961.615 EUR
5 qt
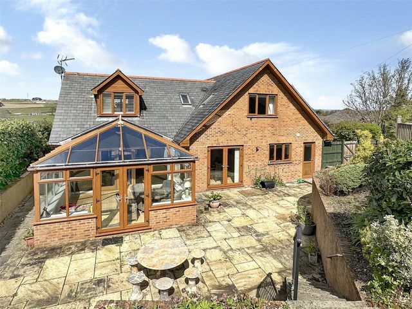
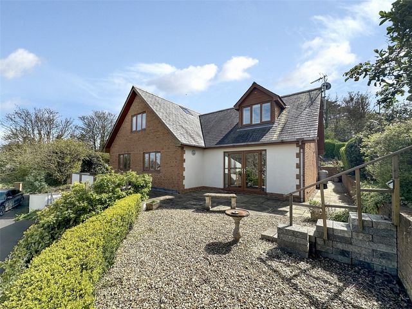
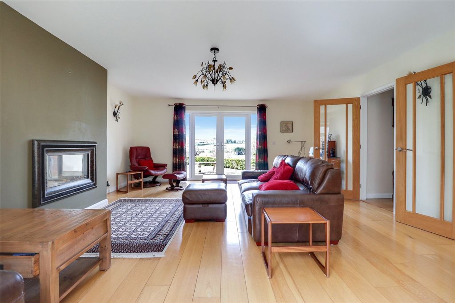
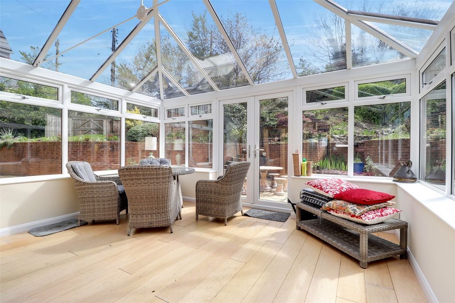
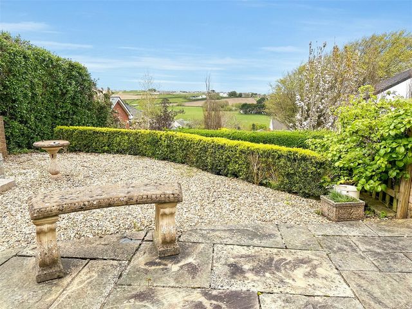
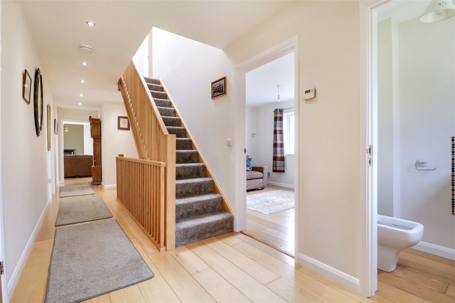

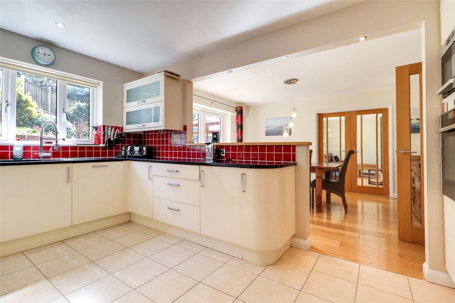

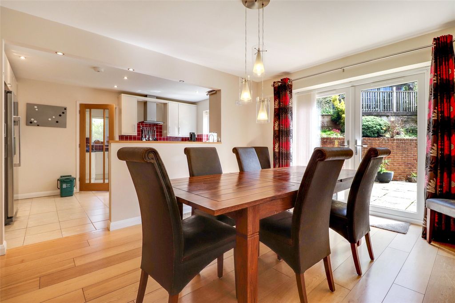
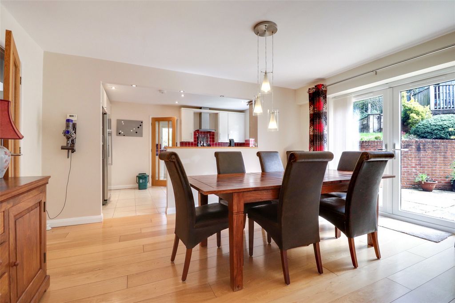
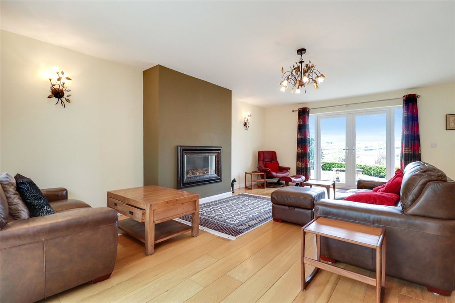
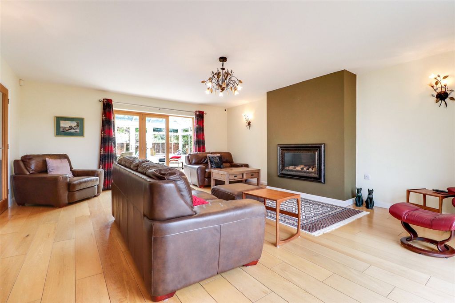
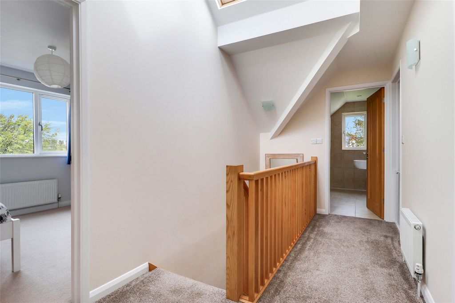
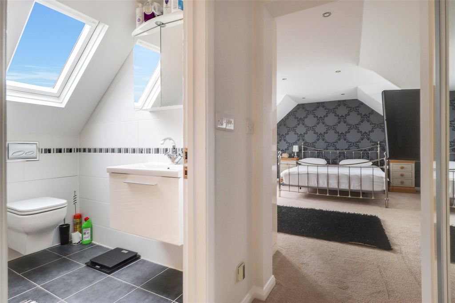
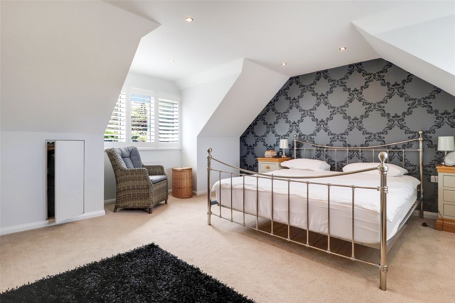
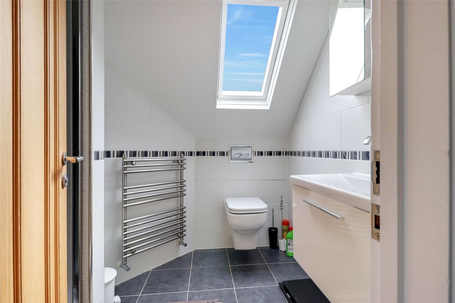
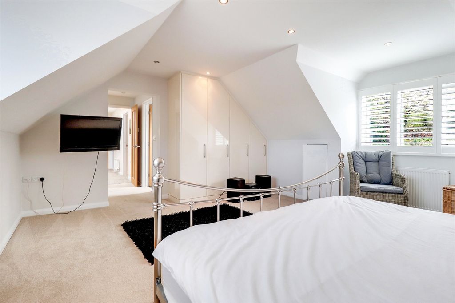
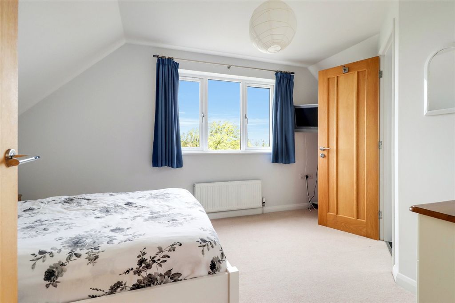


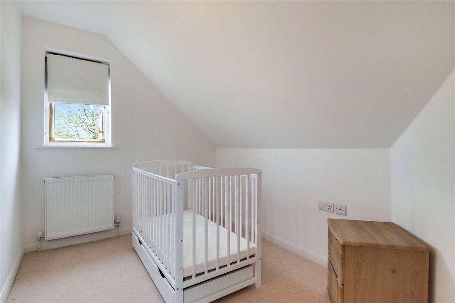

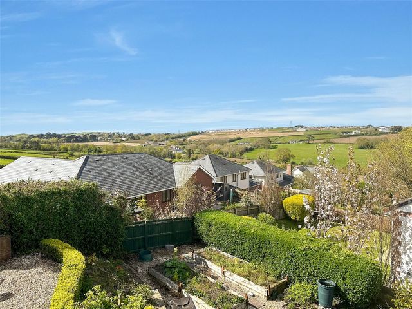
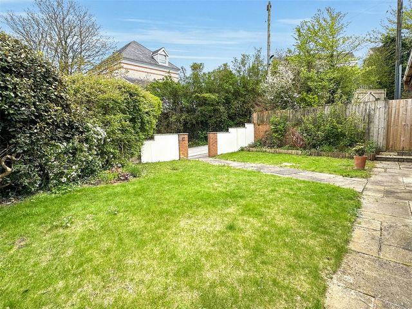

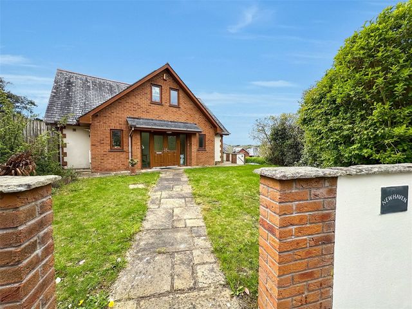

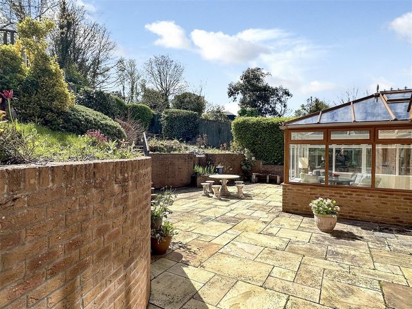
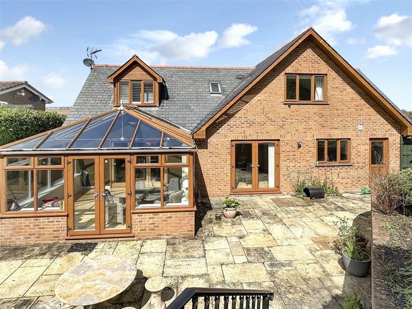
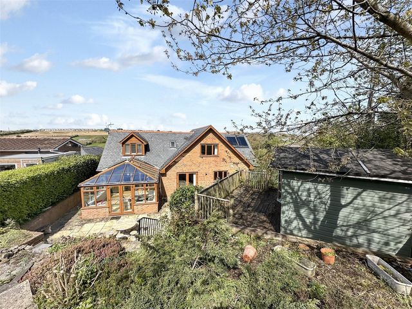
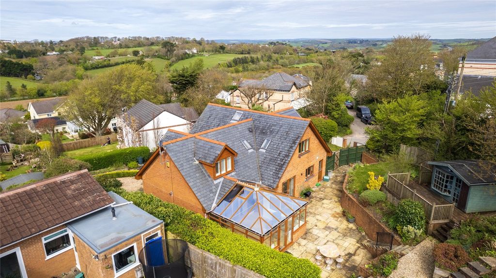
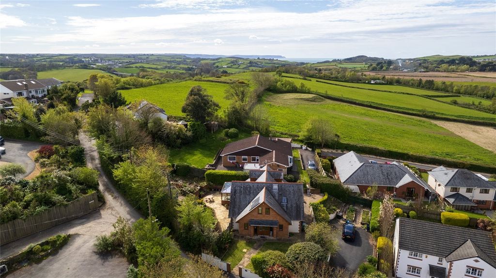


- Garage
- Garden Veja mais Veja menos Newhaven is a deceptively spacious, four-bedroom, detached, exclusive modern home with double garage and fine countryside views, which is located in one of the most sought-after and quiet residential locations on the fringes of the historic port and market town of Bideford.Offering an impressive 3000SQFT of accommodation with four reception rooms and four bathrooms this property is firmly geared towards the family market. Due to its coastal location just 1 mile away from Westward Ho! this property also lends itself to being a perfect additional residence or dual occupancy home. The property occupies a fine elevated position sitting centrally in its plot and enjoys delightful far reaching views both from the house itself but particularly from the upper parts of the rear garden. The property also benefits from an abundance of natural light flooding in from the large windows and is immaculately presented throughout, tastefully decorated in light neutral colours. STEP INSIDE Accessed via the lower ground driveway or the leading garden path, a set of external doors lead into the main hall which provides a strong first impression upon entry. A sizeable entrance area, the property instantly feels welcoming and bright, thanks mainly due to the panel windows either side of the doors that flood the space with light. A set of stairs rise up to the upper landing as well as an additional set of stairs which access the lower ground floor. To the right is a downstairs cloakroom and a separate snug/ playroom with a study positioned further back off the stairs. The study itself benefits from fitted shelving and desk arrangement as well as a built in wardrobe and is fully set up for anyone wishing to work from home. Continuing on and opposite the study is the dining area which offers a connection to the rear patio area thanks to a set of French patio doors. A fine space for entertaining or formal space for sitting down at meal time the kitchen is located directly behind and is extensively fitted with attractive modern eye, level and base units with ample worktop space, an integrated dishwasher and double oven and ceramic hob. There is also space for an American style fridge freezer. A further door leads into the utility room which includes a plumbed space for a washing machine and a small worktop space, a sink and a wall mounted gas central heating boiler. This room also provides additional access onto the rear patio outside. At the base level of the property is the main living room. Expanding to over 22ft in width this area is again spacious and bright with further French doors facing the front patio as well as internal bi-folding doors which lead into an equally spacious conservatory. Back in the hallway and stairs lead down to the lower ground floor which includes a lobby, storage room and personal access to the 25ft double garage. Venturing upstairs onto the first floor and a vaulted landing with skylight leads to all the upper floor bedrooms. The master bedroom sits to the rear and extends 27ft past two sets of built in wardrobes and a beautifully finished en-suite shower room. With two further en-suites enjoyed by two further large double bedrooms the main family bathroom serves the remaining single bedroom which could easily be incorporated as a child's bedroom/ cot room. The modern family bathroom comprises of a close couple WC, wash hand basin and a panelled bath. STEP OUTSIDE Sitting in a plot of approximately 0.25 acres the driveway is positioned to the front side of the house providing parking for three or four vehicles as well as accessing the double remote operated garage. Behind the driveway is an area dedicated to vegetable growing with numerous railway sleeper raised beds. The front of Newhaven is mainly laid to lawn with walled boundaries and a pretty path leading to the front door with side gated access leading to the rear as well as continuing to a raised shingled patio area which takes full advantage of the views. The rear garden measures in at approximately 100 across and is bordered by established hedge and walled borders. A flagged patio area sits off the conservatory and is protected by a large retaining wall. This area creates a wonderful Al Fresco dining space for summer BBQ's and warm evenings outside. A set of steps lead up to a tiered garden and past a modern water feature and small pond to a timber shed and top tiered rockery. It is from here that one can enjoy the very best of the countryside views and sunsets which set in the evenings over Westward Ho! facing west.NB: We understand that the solar voltaics are purchased outright and provide water based heating including to the underfloor heating on the ground floor.GROUND FLOOREntrance HallDownstairs CloakroomSnug/ Play room 13'2" x 9'3" (4.01m x 2.82m).Study 11'6" x 9'3" (3.5m x 2.82m).Living Room 21'6" x 17' (6.55m x 5.18m).Conservatory 17' x 15'11" (5.18m x 4.85m).Dining Room 14'9" x 11'10" (4.5m x 3.6m).Kitchen 14'9" x 9'11" (4.5m x 3.02m).Utility Room 10' x 8' (3.05m x 2.44m).LOWER GROUND FLOORInner HallStore RoomDouble Garage 25'1" x 25' (7.65m x 7.62m).FIRST FLOORMaster Bedroom 27' x 20'3" (8.23m x 6.17m).EnsuiteBedroom Two 16'2" x 13'10" (4.93m x 4.22m).Bedroom Two EnsuiteBedroom Three 11'11" x 9'3" (3.63m x 2.82m).Bedroom Three EnsuiteBedroom Four 11'9" x 7'2" (3.58m x 2.18m).BathroomTENURE FreeholdSERVICES Mains gas, electric including ground floor underfloor heating and waterCOUNCIL TAX Band FEPC TBCFrom Bideford quay, proceed towards the A39 Heywood roundabout and just before reaching it turn left after Rydons garage on the left. Drive up Raleigh Hill and Hilltop Road is on the left, just after passing Lenwood road on the right. Drive to the top of Hilltop Road where Newhaven is found, the last property on the right hand side.Features:
- Garage
- Garden Newhaven ist ein täuschend geräumiges, freistehendes, exklusives, modernes Haus mit vier Schlafzimmern, Doppelgarage und herrlichem Blick auf die Landschaft, das sich in einer der begehrtesten und ruhigsten Wohnlagen am Rande der historischen Hafen- und Marktstadt Bideford befindet. Mit einer beeindruckenden Wohnfläche von 3000 m² mit vier Empfangsräumen und vier Badezimmern ist diese Immobilie fest auf den Familienmarkt ausgerichtet. Aufgrund seiner Küstenlage nur 1 Meile von Westward Ho! Diese Immobilie eignet sich auch als perfekter zusätzlicher Wohnsitz oder als Doppelbelegungshaus. Das Anwesen befindet sich in einer schönen erhöhten Lage, zentral auf dem Grundstück gelegen und genießt einen herrlichen Weitblick sowohl vom Haus selbst, als auch vor allem von den oberen Teilen des hinteren Gartens. Das Anwesen profitiert auch von einer Fülle von natürlichem Licht, das durch die großen Fenster hereinströmt, und ist makellos präsentiert, geschmackvoll in hellen, neutralen Farben eingerichtet. Der Zugang erfolgt über die unterirdische Einfahrt oder den führenden Gartenweg und führt über eine Reihe von Außentüren in die Haupthalle, die beim Betreten einen starken ersten Eindruck vermittelt. Das Anwesen verfügt über einen großen Eingangsbereich, der sich sofort einladend und hell anfühlt, vor allem dank der Paneelfenster auf beiden Seiten der Türen, die den Raum mit Licht durchfluten. Eine Treppe führt hinauf zum oberen Treppenabsatz sowie eine zusätzliche Treppe, die in das Untergeschoss führt. Auf der rechten Seite befindet sich eine Garderobe im Erdgeschoss und ein separates gemütliches Spielzimmer mit einem Arbeitszimmer, das weiter hinten von der Treppe positioniert ist. Das Arbeitszimmer selbst profitiert von Einbauregalen und Schreibtischanordnungen sowie einem Einbauschrank und ist komplett für alle eingerichtet, die von zu Hause aus arbeiten möchten. Weiter und gegenüber dem Arbeitszimmer befindet sich der Essbereich, der dank einer Reihe französischer Terrassentüren eine Verbindung zum hinteren Terrassenbereich bietet. Die Küche befindet sich direkt dahinter und ist umfangreich ausgestattet mit attraktiven, modernen Augen-, Ebenen- und Unterschränken mit viel Platz auf der Arbeitsplatte, einem integrierten Geschirrspüler und einem Doppelbackofen und Cerankochfeld. Es gibt auch Platz für einen Kühlschrank mit Gefrierfach im amerikanischen Stil. Eine weitere Tür führt in den Hauswirtschaftsraum, der einen Sanitärraum für eine Waschmaschine und eine kleine Arbeitsplatte, ein Waschbecken und einen an der Wand montierten Gaszentralheizungskessel umfasst. Dieses Zimmer bietet auch zusätzlichen Zugang zur hinteren Terrasse im Freien. Auf der unteren Ebene des Anwesens befindet sich das Hauptwohnzimmer. Mit einer Breite von über 22 Fuß ist dieser Bereich wieder geräumig und hell mit weiteren französischen Türen zur vorderen Terrasse sowie internen Falttüren, die in einen ebenso geräumigen Wintergarten führen. Zurück im Flur und eine Treppe führt hinunter in das Untergeschoss, das eine Lobby, einen Abstellraum und einen persönlichen Zugang zur 25-Fuß-Doppelgarage umfasst. Wenn man sich nach oben in den ersten Stock wagt, gelangt man über einen gewölbten Treppenabsatz mit Oberlicht zu allen Schlafzimmern im Obergeschoss. Das Hauptschlafzimmer befindet sich auf der Rückseite und erstreckt sich 27 Fuß über zwei Einbauschränke und ein wunderschön ausgestattetes Duschbad. Mit zwei weiteren en-suite, die von zwei weiteren großen Doppelzimmern genossen werden, dient das Hauptfamilienbadezimmer dem restlichen Einzelzimmer, das leicht als Kinderzimmer / Kinderbettzimmer integriert werden könnte. Das moderne Familienbadezimmer besteht aus einem engen Paar-WC, einem Waschbecken und einer getäfelten Badewanne. Auf einem Grundstück von ca. 0,25 Hektar befindet sich die Einfahrt an der Vorderseite des Hauses und bietet Parkplätze für drei oder vier Fahrzeuge sowie Zugang zur ferngesteuerten Doppelgarage. Hinter der Einfahrt befindet sich ein Bereich für den Gemüseanbau mit zahlreichen Schwellenhochbeeten. Die Vorderseite von Newhaven besteht hauptsächlich aus Rasen mit ummauerten Begrenzungen und einem hübschen Weg, der zur Haustür mit seitlichem Zugang führt, der nach hinten führt, sowie weiter zu einem erhöhten, geschindelten Terrassenbereich, der die Aussicht voll ausnutzt. Der hintere Garten misst ca. 100 m breit und wird von einer Hecke und ummauerten Rabatten begrenzt. Ein beflaggter Terrassenbereich befindet sich neben dem Wintergarten und ist durch eine große Stützmauer geschützt. Dieser Bereich schafft einen wunderbaren Essbereich im Freien für sommerliche Grillabende und warme Abende im Freien. Eine Reihe von Stufen führt hinauf zu einem abgestuften Garten und vorbei an einem modernen Wasserspiel und einem kleinen Teich zu einem Holzschuppen und einem Steingarten auf der obersten Ebene. Von hier aus kann man die besten Ausblicke auf die Landschaft und die Sonnenuntergänge genießen, die abends über Westward Ho! nach Westen ausgerichtet. NB: Wir gehen davon aus, dass die Solarvoltaik direkt gekauft wird und eine wasserbasierte Heizung bietet, einschließlich der Fußbodenheizung im Erdgeschoss. ERDGESCHOßEingangshalleGarderobe im ErdgeschossGemütliches / Spielzimmer 13'2" x 9'3" (4,01 m x 2,82 m).Studie 11'6" x 9'3" (3,5 m x 2,82 m).Wohnzimmer 21'6" x 17' (6,55 m x 5,18 m).Wintergarten 17' x 15'11" (5,18 m x 4,85 m).Esszimmer 14'9" x 11'10" (4,5 m x 3,6 m).Küche 14'9" x 9'11" (4,5 m x 3,02 m).Hauswirtschaftsraum 10' x 8' (3,05 m x 2,44 m).UNTERGESCHOSSInnere HalleLagerraumDoppelgarage 25'1" x 25' (7,65 m x 7,62 m).ERSTER STOCKHauptschlafzimmer 27' x 20'3" (8,23 m x 6,17 m).EnsuiteSchlafzimmer Zwei 16'2" x 13'10" (4,93 m x 4,22 m).Schlafzimmer zwei mit eigenem BadSchlafzimmer Drei 11'11" x 9'3" (3,63 m x 2,82 m).Schlafzimmer drei mit eigenem BadSchlafzimmer Vier 11'9" x 7'2" (3,58 m x 2,18 m).BadezimmerBesitzverhältnisse EigentumDIENSTLEISTUNGEN Gas, Elektro inkl. Fußbodenheizung und Wasser im ErdgeschossGEMEINDESTEUERKLASSE FEPC TBCVom Bideford Quay aus fahren Sie in Richtung des Kreisverkehrs A39 Heywood und biegen kurz vor diesem nach Rydons Garage links ab. Fahren Sie den Raleigh Hill hinauf und die Hilltop Road befindet sich auf der linken Seite, kurz nachdem Sie die Lenwood Road auf der rechten Seite passiert haben. Fahren Sie bis zum Ende der Hilltop Road, wo sich Newhaven befindet, das letzte Anwesen auf der rechten Seite.
Features:
- Garage
- Garden