2.000.000 EUR
2.000.000 EUR
2.000.000 EUR
2.200.000 EUR
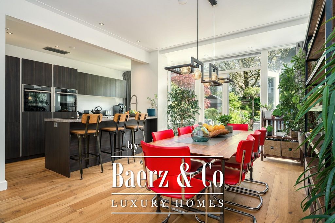
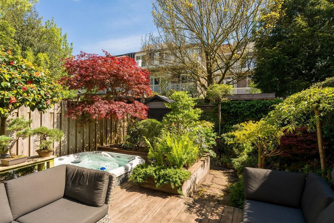
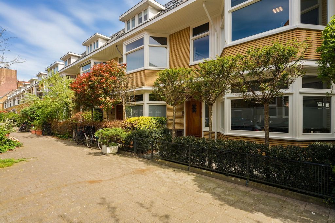
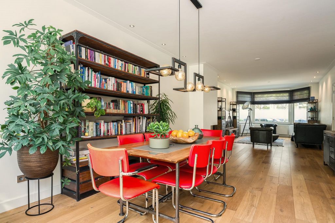
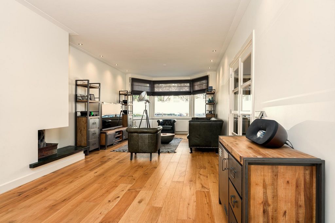
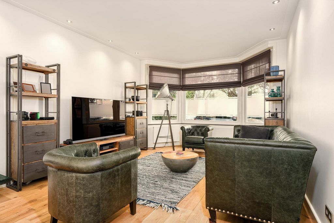
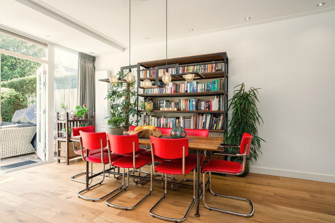
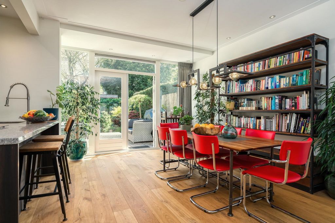
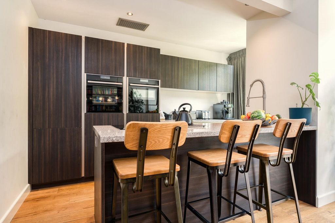
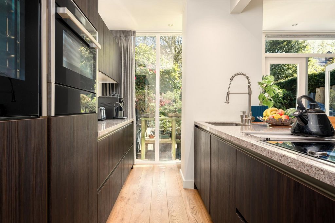
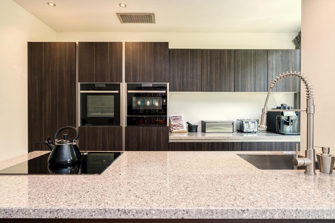
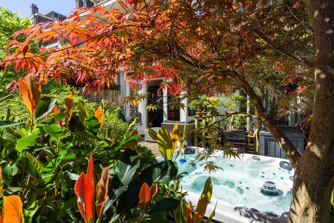
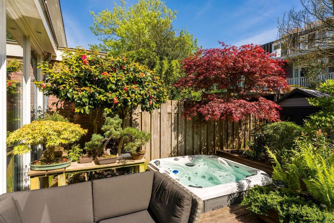
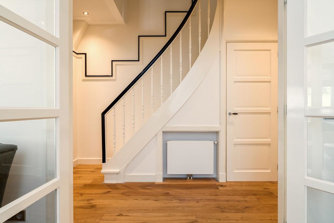
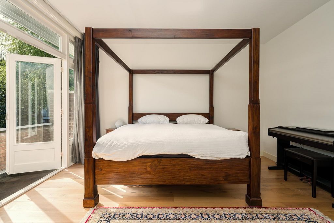
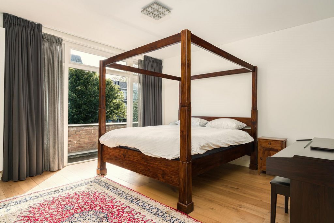
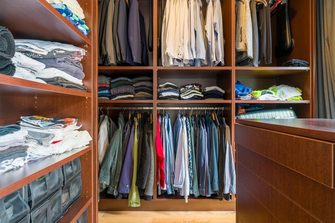
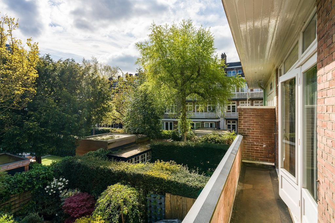
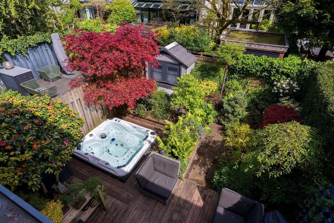
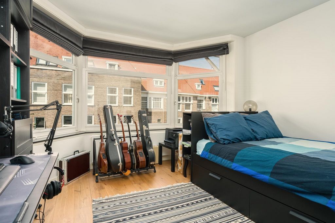
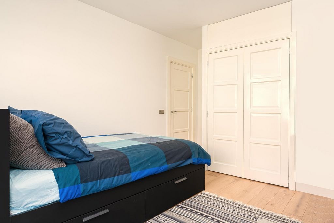
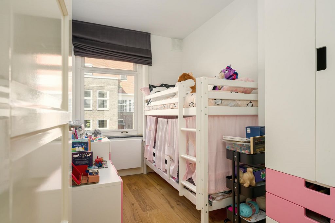
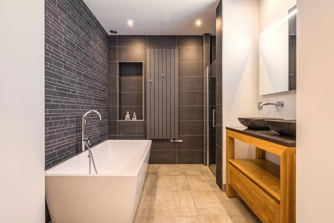
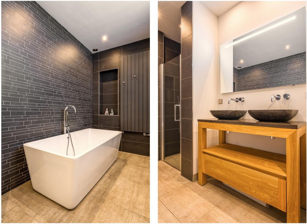
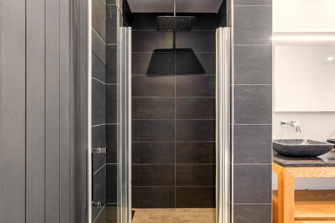
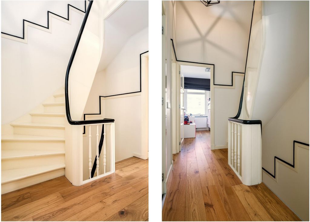
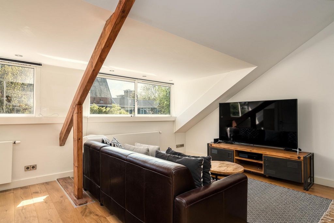
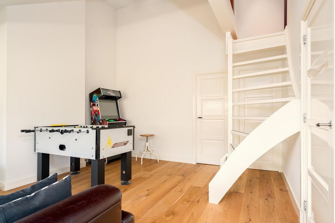
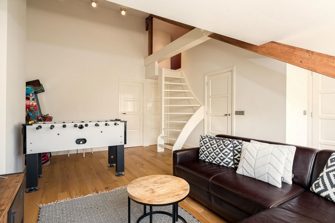
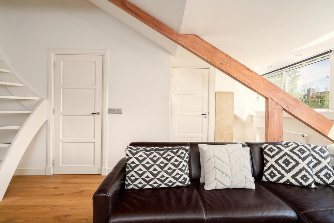
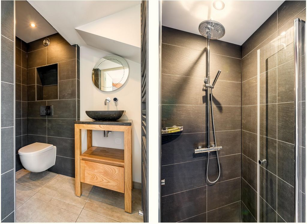
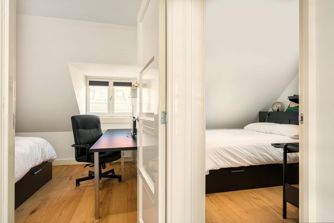
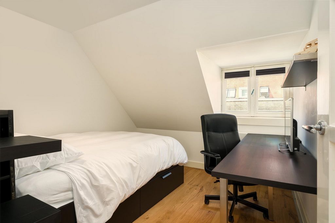
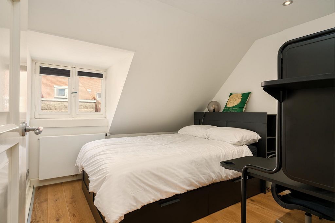
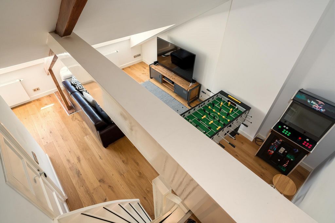
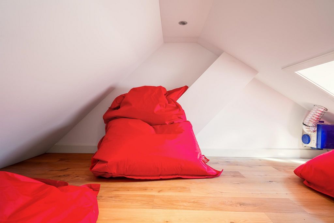
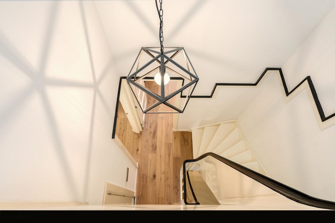
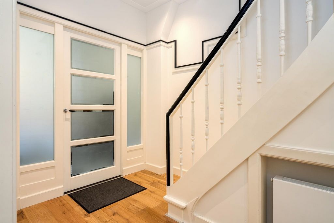
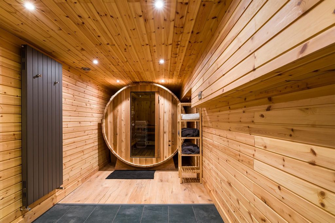
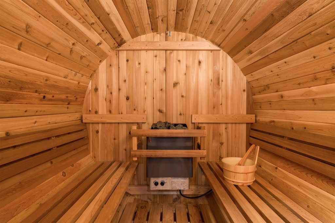
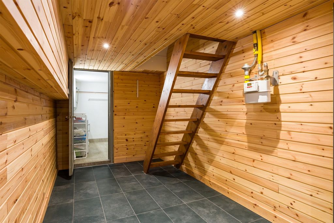
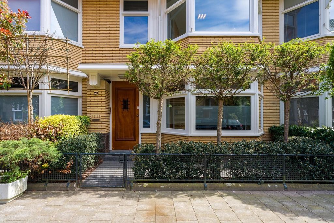
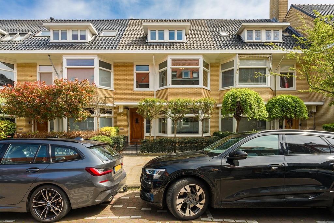
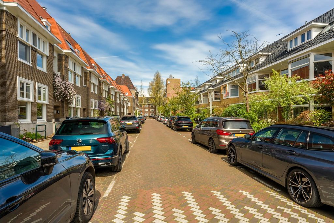
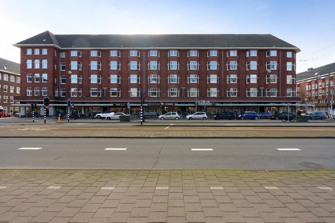
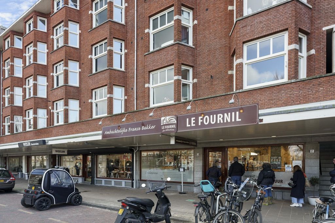
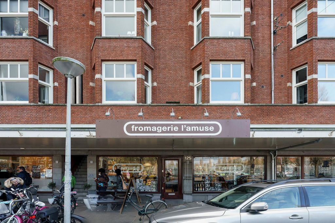
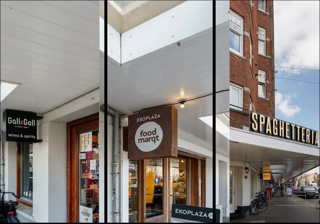
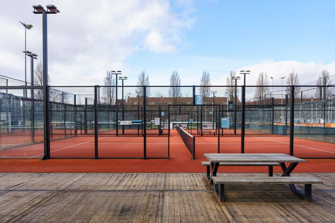
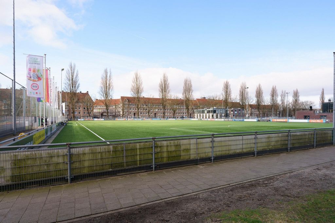
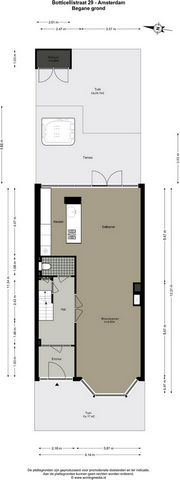
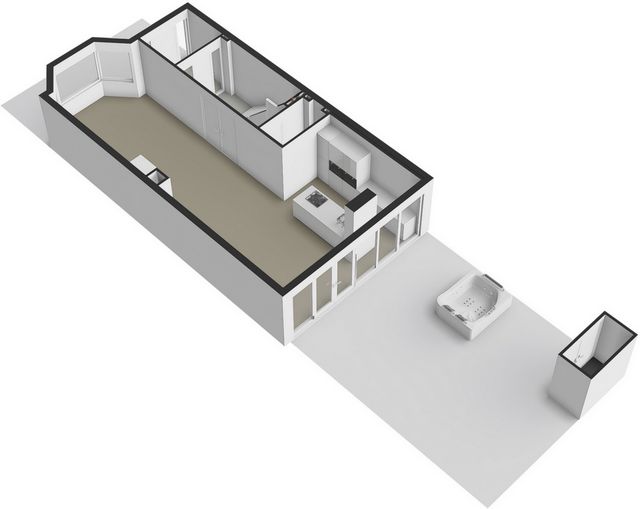
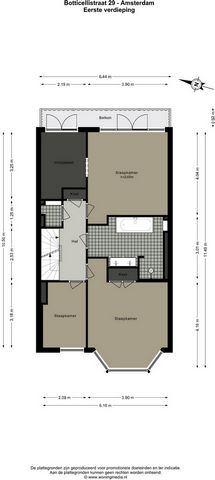
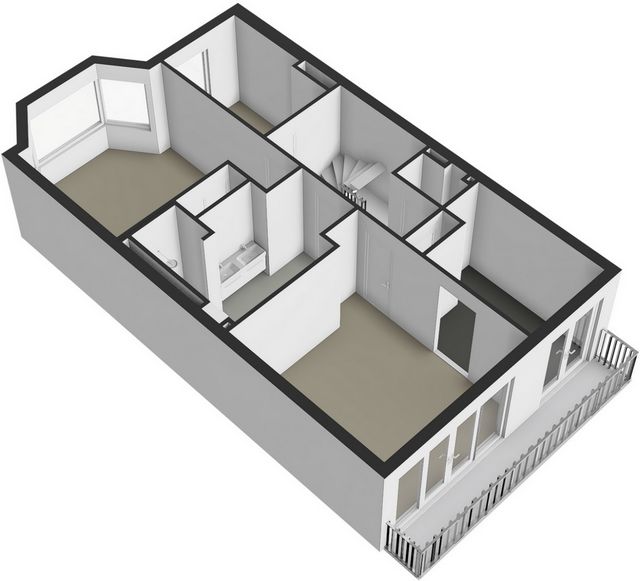
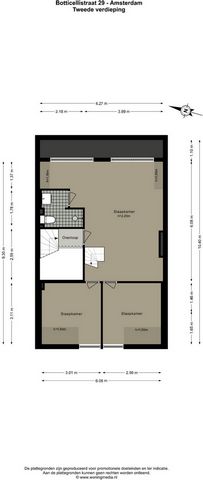
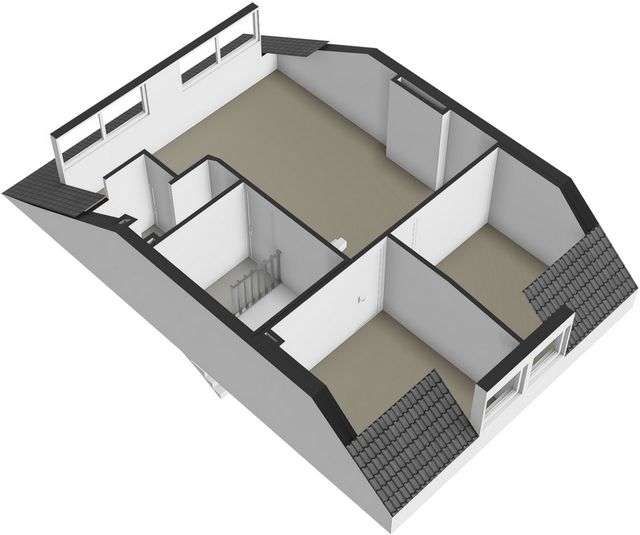
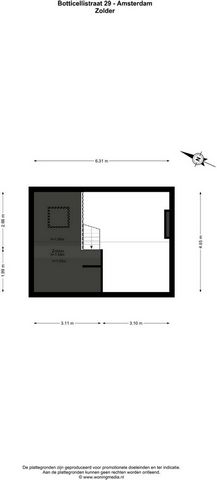
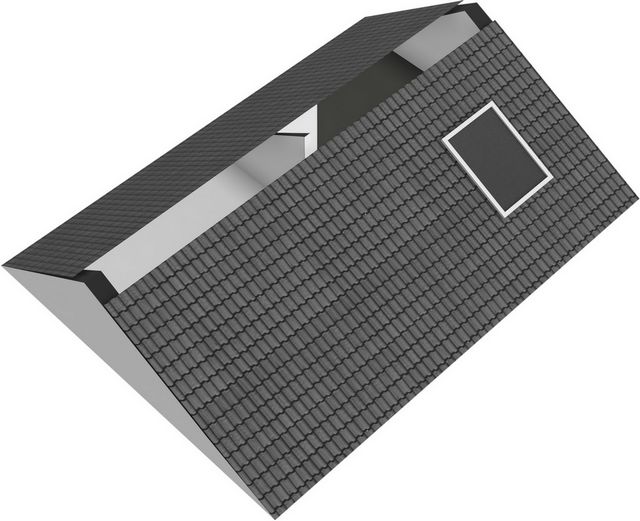

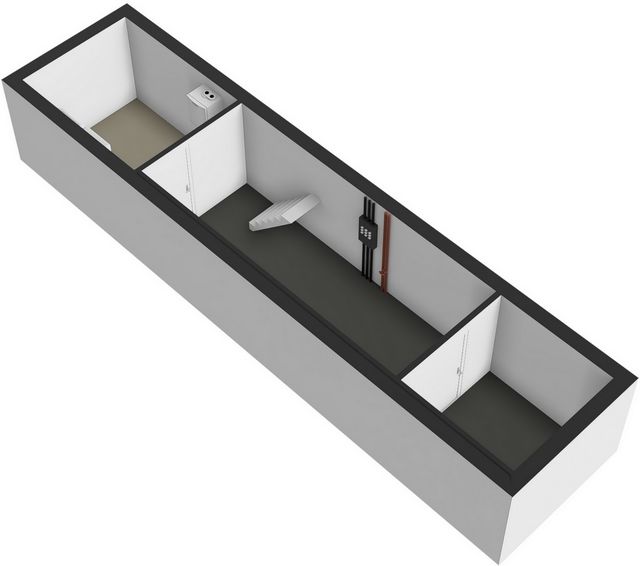
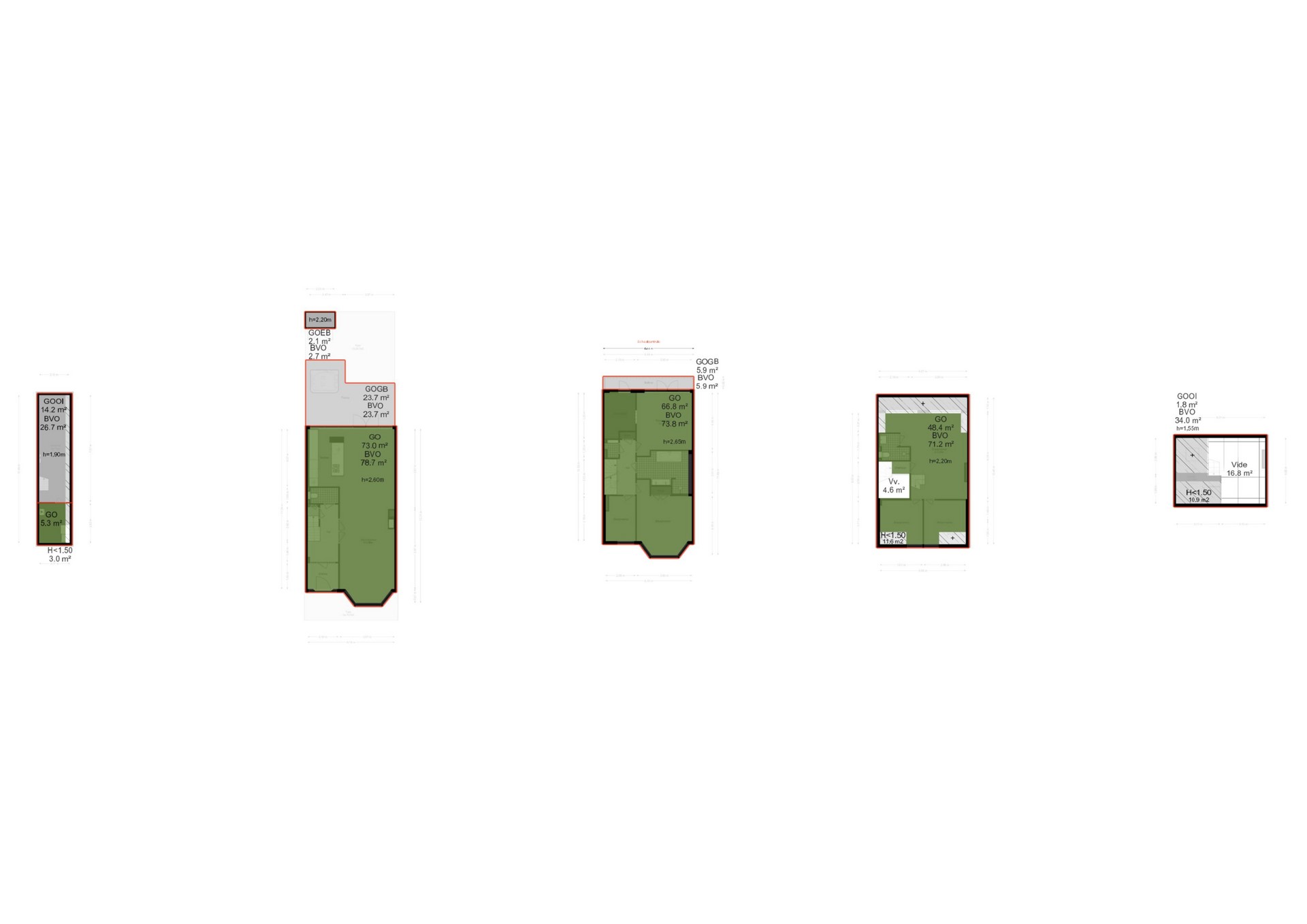
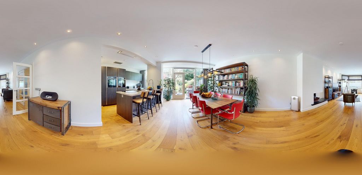
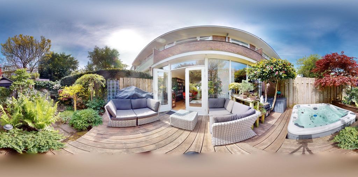
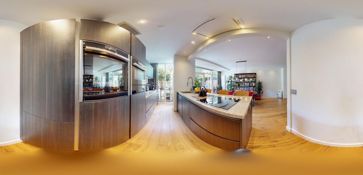
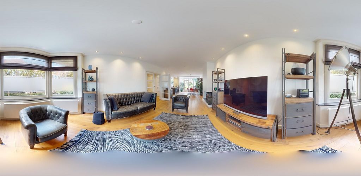
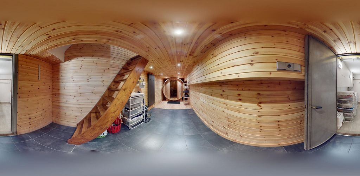
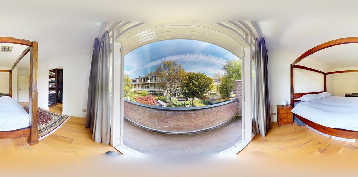
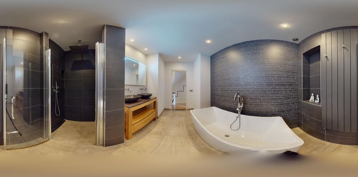
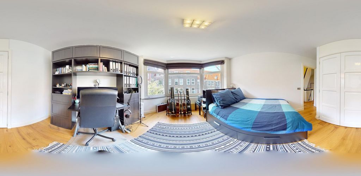
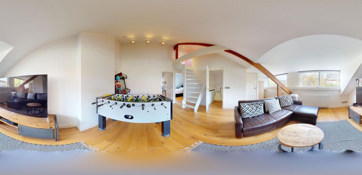
Upon entering, you are welcomed into a closed hall with a coat rack, leading to a spacious central hall with access to the first floor. Here, you will also find a separate toilet with a fountain. The ground floor comprises a bright through-living room, where you have a wonderfully spacious sitting area and dining space available. The open kitchen with kitchen island is equipped with high-quality Neff appliances, refrigerator/freezer, induction hob, and double oven, making cooking a true pleasure.Outside is a beautifully landscaped garden with a raised terrace, a jacuzzi with built-in speakers and lighting, a pond, and a convenient outdoor storage.First floor:
On the first floor, you will find a central hall providing access to all rooms. The master bedroom is a true oasis with a luxurious en-suite walk-in closet and a spacious balcony where you can enjoy the morning sun. Additionally, there are two well-proportioned bedrooms, one of which has a spacious built-in wardrobe. The floor also features a second separate toilet, an additional storage closet, and a modern bathroom with a bathtub, rain shower, and double sink.Second floor:
The second floor offers additional space and possibilities. This is also the top floor of the house and is the perfect place to unwind. There is ample space for creating a generous sitting area, and there is an additional bathroom with shower, toilet, and sink, two extra bedrooms, and a loft where there is room for an extra bed or sitting area.Basement:
The basement, accessible from the central hall on the ground floor, is a true wellness space. Here you will find a beautifully finished wooden sauna, an additional space for the washer and dryer setup, and ample storage space.In short, this beautiful family home has been designed with care and attention to detail, offering all the comfort and luxury you could wish for!Botticellistraat:
Sandro Botticelli (1447-1510), Italian painter of allegorical figures and portraits.
(Source: Stadsatlas Amsterdam)Particulars:• Apartment right appr. 194m² (NEN2580 measurement report available)
• Features five bedrooms
• Two bathrooms
• Spacious garden
• Leasehold bought off for the continuous and perpetual period
• Municipal monument
• Modern equipped jacuzzi in the garden
• Fully renovated basement with 14m² of usable space
• Characteristic sauna present in the basement
• Delivery by mutual agreementThis information has been compiled by us with due care. However, we do not accept any liability for any incompleteness, inaccuracy, or otherwise, or the consequences thereof. All dimensions and areas given are indicative. The buyer has its own duty to investigate all matters that are important to him or her. With regard to this property, the broker is the seller's advisor. We advise you to engage an expert (NVM) broker who will guide you through the purchasing process. If you have specific wishes regarding the property, we advise you to make them known to your purchasing broker in good time and to have them independently investigated. If you do not engage an expert representative, you consider yourself sufficiently expert according to the law to be able to oversee all matters that are important. Veja mais Veja menos Botticellistraat 29, 1077 GC AmsterdamVolledig verbouwd royaal en bijzonder sfeervol familiehuis van ca 194 m², exclusief souterrain/sauna wellness van circa 14 m², tuin met jacuzzi, vijf slaapkamers en twee badkamers, op afgekochte erfpacht voor het voortdurende en eeuwigdurende tijdvak, gelegen in een van de meest gewilde straten van Amsterdam Oud-Zuid.De Botticellistraat is een mooie, kindvriendelijke, rustige straat met brede stoepen op een perfecte locatie. Bereikbaarheid & locatieDe woning is gelegen om de hoek van het Olympiaplein, in de nabijheid van de winkels aan dat plein, en de Beethovenstraat en de gezellige Cornelis Schuytstraat. De Botticellistraat ligt in een rustige buurt, waar de kinderen nog gewoon op straat kunnen spelen. In de nabije omgeving vindt u diverse basis- en middelbare scholen en de International School. Ook het Vondelpark, Beatrixpark en Station Zuid bevinden zich op loopafstand en tevens is er aan openbaar vervoer geen gebrek. De Ring Amsterdam, de Zuidas en andere verkeersaders zijn gemakkelijk en snel te bereiken. U kunt zelfs binnen 15 minuten op Schiphol zijn via Station Zuid! Dankzij de ruime parkeermogelijkheid kunt u, via het vergunningstelsel, per direct twee vergunningen aanvragen.IndelingBegane grond:
Bij binnenkomst wordt u verwelkomd in een afgesloten hal met kapstok, die leidt naar een ruime centrale hal met toegang tot de eerste verdieping. Hier vindt u ook een separaat toilet met fontein. De begane grond betreft een lichte doorzon woonkamer, waar u een heerlijk ruime zithoek en eetruimte ter beschikking heeft. De open keuken met kookeiland is uitgerust met hoogwaardige Neff apparatuur, koel/ vriescombinatie, een inductieplaat en een dubbele oven, waardoor koken een waar genot wordt.Buiten is een prachtig aangelegde tuin met een verhoogd terras, een jacuzzi met ingebouwde speakers en verlichting, een vijver en een handige buitenberging.Eerste verdieping:
Op de eerste verdieping vindt u een centrale hal die toegang biedt tot alle vertrekken. De master bedroom is een ware oase met een luxe en-suite inloopkast en een ruim balkon waar u kunt genieten van de ochtendzon. Daarnaast zijn er twee goed bemeten slaapkamers, waarvan één met een ruime inbouwkast. De verdieping beschikt ook over een tweede separaat toilet, een extra opbergkast en een moderne badkamer met een badkuip, stortdouche en dubbele wastafel.Tweede verdieping:
De tweede verdieping biedt extra ruimte en mogelijkheden. Dit is tevens de bovenste verdieping van de woning en is de perfecte plek om tot ontspanning te komen. Er is genoeg ruimte voor het maken van een royale zithoek en er bevindt zich een extra badkamer met douche, toilet en wastafel, twee extra slaapkamers en een vliering waar ruimte is voor een extra bed of zithoek.Souterrain:
Het souterrain, bereikbaar vanuit de centrale hal op de begane grond, is een ware wellness ruimte. Hier bevindt zich een fraai afgewerkte houten sauna, een extra ruimte voor de was- en drogeropstelling en voldoende bergruimte.Kortom dit prachtige familiehuis is met zorg en oog voor detail ontworpen en biedt alle comfort en luxe die u zich kunt wensen!Botticellistraat:
Sandro Botticelli (1447-1510), Italiaans schilder van allegorische figuurstukken en portretten.
(Bron: Stadsatlas Amsterdam)Bijzonderheden
- Appartementsrecht 194m² (NEN2580-meetrapport aanwezig)
- Beschikt over vijf slaapkamers
- Twee badkamers
- Riante tuin
- Erfpacht afgekocht voor het voortdurende en eeuwigdurende tijdvak
- Gemeentelijk monument
- Modern uitgeruste jacuzzi in de tuin
- Volledig gerenoveerd souterrain met bruikbare ruimte van 14m²
- Karakteristieke sauna aanwezig in het souterrain
- Oplevering in overlegDeze informatie is door ons met de nodige zorgvuldigheid samengesteld. Onzerzijds wordt echter geen enkele aansprakelijkheid aanvaard voor enige onvolledigheid, onjuistheid of anderszins, dan wel de gevolgen daarvan. Alle opgegeven maten en oppervlakten zijn indicatief. Koper heeft zijn eigen onderzoeksplicht naar alle zaken die voor hem of haar van belang zijn. Met betrekking tot deze woning is de makelaar adviseur van verkoper. Wij adviseren u een deskundige (NVM-)makelaar in te schakelen die u begeleidt bij het aankoopproces. Indien u specifieke wensen heeft omtrent de woning, adviseren wij u deze tijdig kenbaar te maken aan uw aankopend makelaar en hiernaar zelfstandig onderzoek te (laten) doen. Indien u geen deskundige vertegenwoordiger inschakelt, acht u zich volgens de wet deskundige genoeg om alle zaken die van belang zijn te kunnen overzien. Botticellistraat 29, 1077 GC AmsterdamWonderfully spacious and exceptionally atmospheric family home of approximately 194 m², excluding basement/sauna wellness area of approximately 14 m², garden with jacuzzi, five bedrooms and two bathrooms, located in one of the most desirable streets of Amsterdam Oud-Zuid.Botticellistraat is a beautiful, child-friendly, quiet street with wide sidewalks at a perfect location.Accessibility & LocationThe property is located around the corner of Olympiaplein, close to the shops on that square, as well as Beethovenstraat and the charming Cornelis Schuytstraat. Botticellistraat is situated in a quiet neighborhood where children can still play safely on the street. In the vicinity, you will find various primary and secondary schools as well as the International School. Additionally, Vondelpark, Beatrixpark, and Station Zuid are within walking distance, and there is ample public transportation available. The Amsterdam Ring, the Zuidas, and other major traffic arteries are easily and quickly accessible. You can even reach Schiphol Airport within 15 minutes via Station Zuid! Thanks to ample parking possibilities, you can immediately apply for two permits through the permit system.LayoutGround floor:
Upon entering, you are welcomed into a closed hall with a coat rack, leading to a spacious central hall with access to the first floor. Here, you will also find a separate toilet with a fountain. The ground floor comprises a bright through-living room, where you have a wonderfully spacious sitting area and dining space available. The open kitchen with kitchen island is equipped with high-quality Neff appliances, refrigerator/freezer, induction hob, and double oven, making cooking a true pleasure.Outside is a beautifully landscaped garden with a raised terrace, a jacuzzi with built-in speakers and lighting, a pond, and a convenient outdoor storage.First floor:
On the first floor, you will find a central hall providing access to all rooms. The master bedroom is a true oasis with a luxurious en-suite walk-in closet and a spacious balcony where you can enjoy the morning sun. Additionally, there are two well-proportioned bedrooms, one of which has a spacious built-in wardrobe. The floor also features a second separate toilet, an additional storage closet, and a modern bathroom with a bathtub, rain shower, and double sink.Second floor:
The second floor offers additional space and possibilities. This is also the top floor of the house and is the perfect place to unwind. There is ample space for creating a generous sitting area, and there is an additional bathroom with shower, toilet, and sink, two extra bedrooms, and a loft where there is room for an extra bed or sitting area.Basement:
The basement, accessible from the central hall on the ground floor, is a true wellness space. Here you will find a beautifully finished wooden sauna, an additional space for the washer and dryer setup, and ample storage space.In short, this beautiful family home has been designed with care and attention to detail, offering all the comfort and luxury you could wish for!Botticellistraat:
Sandro Botticelli (1447-1510), Italian painter of allegorical figures and portraits.
(Source: Stadsatlas Amsterdam)Particulars:• Apartment right appr. 194m² (NEN2580 measurement report available)
• Features five bedrooms
• Two bathrooms
• Spacious garden
• Leasehold bought off for the continuous and perpetual period
• Municipal monument
• Modern equipped jacuzzi in the garden
• Fully renovated basement with 14m² of usable space
• Characteristic sauna present in the basement
• Delivery by mutual agreementThis information has been compiled by us with due care. However, we do not accept any liability for any incompleteness, inaccuracy, or otherwise, or the consequences thereof. All dimensions and areas given are indicative. The buyer has its own duty to investigate all matters that are important to him or her. With regard to this property, the broker is the seller's advisor. We advise you to engage an expert (NVM) broker who will guide you through the purchasing process. If you have specific wishes regarding the property, we advise you to make them known to your purchasing broker in good time and to have them independently investigated. If you do not engage an expert representative, you consider yourself sufficiently expert according to the law to be able to oversee all matters that are important. Botticellistraat 29, 1077 GC Amsterdam Wunderbar geräumiges und außergewöhnlich stimmungsvolles Einfamilienhaus von ca. 194 m², ohne Keller/Sauna-Wellnessbereich von ca. 14 m², Garten mit Whirlpool, fünf Schlafzimmer und zwei Badezimmer, in einer der begehrtesten Straßen von Amsterdam Oud-Zuid gelegen. Die Botticellistraat ist eine schöne, kinderfreundliche, ruhige Straße mit breiten Bürgersteigen in perfekter Lage. Erreichbarkeit & Lage Das Anwesen befindet sich um die Ecke des Olympiaplein, in der Nähe der Geschäfte auf diesem Platz sowie der Beethovenstraat und der charmanten Cornelis Schuytstraat. Die Botticellistraat liegt in einer ruhigen Gegend, in der Kinder noch sicher auf der Straße spielen können. In der Nähe finden Sie verschiedene Grund- und Sekundarschulen sowie die International School. Darüber hinaus sind der Vondelpark, der Beatrixpark und der Bahnhof Zuid zu Fuß erreichbar, und es stehen ausreichend öffentliche Verkehrsmittel zur Verfügung. Der Amsterdamer Ring, die Zuidas und andere wichtige Verkehrsadern sind einfach und schnell erreichbar. Sie können den Flughafen Schiphol sogar innerhalb von 15 Minuten über die Station Zuid erreichen! Dank der zahlreichen Parkmöglichkeiten können Sie sofort zwei Genehmigungen über das Genehmigungssystem beantragen. Aufteilung Erdgeschoss:
Beim Betreten werden Sie in einer geschlossenen Halle mit Garderobe begrüßt, die zu einer geräumigen zentralen Halle mit Zugang zum ersten Stock führt. Hier finden Sie auch eine separate Toilette mit Springbrunnen. Im Erdgeschoss befindet sich ein helles Durchgangswohnzimmer, in dem Ihnen eine wunderbar geräumige Sitzecke und ein Essbereich zur Verfügung stehen. Die offene Küche mit Kücheninsel ist mit hochwertigen Neff-Geräten, Kühlschrank mit Gefrierfach, Induktionskochfeld und Doppelbackofen ausgestattet, so dass das Kochen zum wahren Vergnügen wird. Draußen befindet sich ein wunderschön angelegter Garten mit einer erhöhten Terrasse, einem Whirlpool mit eingebauten Lautsprechern und Beleuchtung, einem Teich und einem praktischen Abstellraum im Freien. Erster Stock:
Im ersten Stock finden Sie eine zentrale Halle, die Zugang zu allen Räumen bietet. Das Hauptschlafzimmer ist eine wahre Oase mit einem luxuriösen begehbaren Kleiderschrank und einem geräumigen Balkon, auf dem Sie die Morgensonne genießen können. Zusätzlich gibt es zwei gut proportionierte Schlafzimmer, von denen eines über einen geräumigen Einbauschrank verfügt. Auf der Etage befinden sich außerdem eine zweite separate Toilette, ein zusätzlicher Abstellraum und ein modernes Badezimmer mit Badewanne, Regendusche und Doppelwaschbecken. Zweiter Stock:
Die zweite Etage bietet zusätzlichen Platz und Möglichkeiten. Dies ist auch die oberste Etage des Hauses und der perfekte Ort zum Entspannen. Es gibt ausreichend Platz für eine großzügige Sitzecke, ein zusätzliches Badezimmer mit Dusche, WC und Waschbecken, zwei zusätzliche Schlafzimmer und einen Dachboden mit Platz für ein Zustellbett oder eine Sitzecke. Keller:
Das Untergeschoss, das von der zentralen Halle im Erdgeschoss aus zugänglich ist, ist ein wahrer Wellnessbereich. Hier finden Sie eine wunderschön verarbeitete Holzsauna, einen zusätzlichen Platz für die Waschmaschine und den Trockner und viel Stauraum. Kurz gesagt, dieses schöne Einfamilienhaus wurde mit Sorgfalt und Liebe zum Detail entworfen und bietet allen Komfort und Luxus, den Sie sich wünschen können! Botticellistraat:
Sandro Botticelli (1447-1510), italienischer Maler allegorischer Figuren und Porträts.
(Quelle: Stadsatlas Amsterdam) Besonderheiten: • Wohnung rechts ca. 194m² (NEN2580 Messprotokoll vorhanden)
• Verfügt über fünf Schlafzimmer
• Zwei Badezimmer
• Großzügiger Garten
• Erbbaurecht für die ununterbrochene und unbefristete Periode gekauft
• Städtisches Denkmal
• Modern ausgestatteter Whirlpool im Garten
• Komplett renovierter Keller mit 14m² Nutzfläche
• Charakteristische Sauna im Untergeschoss
• Lieferung im gegenseitigen Einvernehmen Diese Informationen wurden von uns mit der gebotenen Sorgfalt zusammengestellt. Wir übernehmen jedoch keine Haftung für Unvollständigkeiten, Ungenauigkeiten oder anderweitig oder die daraus resultierenden Folgen. Alle angegebenen Maße und Flächen sind Richtwerte. Der Käufer hat seine eigene Pflicht, alle Angelegenheiten zu untersuchen, die für ihn wichtig sind. In Bezug auf diese Immobilie ist der Makler der Berater des Verkäufers. Wir empfehlen Ihnen, einen fachkundigen (NVM) Makler zu beauftragen, der Sie durch den Kaufprozess führt. Sollten Sie konkrete Wünsche bezüglich der Immobilie haben, raten wir Ihnen, diese Ihrem Ankaufsmakler rechtzeitig mitzuteilen und unabhängig prüfen zu lassen. Wenn Sie keinen sachverständigen Vertreter beauftragen, halten Sie sich für ausreichend fachkundig im Sinne des Gesetzes, um alle wichtigen Angelegenheiten überwachen zu können. Botticellistraat 29, 1077 GC Amsterdam Maison familiale spacieuse et très attrayante d’environ 194 m², hors sous-sol/sauna bien-être d’environ 14 m², jardin avec jacuzzi, cinq chambres et deux salles de bains, en bail acheté pour la période continue et perpétuelle, située dans l’une des rues les plus recherchées d’Amsterdam Oud-Zuid. La Botticellistraat est une belle rue calme et adaptée aux enfants, avec de larges trottoirs dans un emplacement parfait. La maison est située à l’angle de la place Olympia, à proximité des magasins de cette place, de la Beethovenstraat et de la confortable Cornelis Schuytstraat. La Botticellistraat est située dans un quartier calme, où les enfants peuvent encore jouer dans la rue. Dans les environs, vous trouverez plusieurs écoles primaires et secondaires et l’école internationale. Le Vondelpark, le Beatrixpark et la Station Zuid sont également accessibles à pied et les transports en commun ne manquent pas. Le périphérique d’Amsterdam, les Zuidas et d’autres artères de circulation sont faciles et rapides d’accès. Vous pouvez même être à l’aéroport de Schiphol en 15 minutes via Station Zuid ! Grâce à la grande place de parking, vous pouvez demander deux autorisations immédiatement via le système de licences. Aménagement Rez-de-chaussée :
En entrant, vous êtes accueilli dans un couloir fermé avec porte-manteau, qui mène à un couloir central spacieux avec accès au premier étage. Vous y trouverez également des toilettes séparées avec lave-mains. Le rez-de-chaussée est un salon lumineux, où vous avez à votre disposition un coin salon et une salle à manger merveilleusement spacieux. La cuisine ouverte avec îlot de cuisson est équipée d’appareils Neff de haute qualité, d’un réfrigérateur/congélateur, d’une plaque à induction et d’un double four, faisant de la cuisine un véritable plaisir. À l’extérieur se trouve un jardin magnifiquement aménagé avec une terrasse surélevée, un jacuzzi avec haut-parleurs et éclairage intégrés, un étang et un débarras extérieur pratique. Rez-de-chaussée:
Au premier étage, vous trouverez un hall central qui donne accès à toutes les pièces. La chambre principale est une véritable oasis avec un luxueux dressing et un balcon spacieux où vous pourrez profiter du soleil du matin. De plus, il y a deux chambres de bonne taille, dont l’une dispose d’une grande armoire encastrée. Le premier étage dispose également d’un deuxième WC séparé, d’un placard de rangement supplémentaire et d’une salle de bain moderne avec baignoire, douche à effet pluie et double lavabo. Deuxième étage :
Le deuxième étage offre de l’espace et des possibilités supplémentaires. C’est aussi le dernier étage de la maison et c’est l’endroit idéal pour se détendre. Il y a suffisamment d’espace pour créer un coin salon spacieux et il y a une salle de bain supplémentaire avec douche, toilettes et lavabo, deux chambres supplémentaires et un grenier où il y a de la place pour un lit supplémentaire ou un coin salon. Sous-sol:
Le sous-sol, accessible depuis le hall central au rez-de-chaussée, est un véritable espace bien-être. Vous y trouverez un sauna en bois magnifiquement fini, une pièce supplémentaire pour le lavage et le sèche-linge et de nombreux espaces de rangement. Bref, cette belle maison familiale a été conçue avec soin et le souci du détail et offre tout le confort et le luxe que vous pourriez souhaiter ! Botticellistraat (rue Botticelli) :
Sandro Botticelli (1447-1510), peintre italien de figures allégoriques et de portraits.
(Source : Stadsatlas Amsterdam) Détails
- Appartement droit 194m² (NEN2580 rapport de mesure disponible)
- Comprend cinq chambres à coucher
- Deux salles de bains
- Jardin spacieux
- Bail cédé pour la période continue et perpétuelle
- Monument municipal
- Jacuzzi moderne équipé dans le jardin
- Sous-sol entièrement rénové avec surface utile de 14m²
- Sauna caractéristique au sous-sol
- Livraison en consultation : Ces informations ont été compilées par nos soins avec le soin nécessaire. Cependant, nous n’acceptons aucune responsabilité pour toute incomplétude, inexactitude ou autre, ou les conséquences qui en découlent. Toutes les tailles et surfaces spécifiées sont indicatives. L’acheteur a son propre devoir d’enquêter sur toutes les questions qui sont importantes pour lui. En ce qui concerne ce bien, l’agent immobilier est un conseiller du vendeur. Nous vous conseillons de faire appel à un agent immobilier expert (NVM) qui vous guidera tout au long du processus d’achat. Si vous avez des souhaits spécifiques concernant le bien immobilier, nous vous conseillons de les faire connaître à temps à votre agent d’achat et de mener une enquête indépendante (ou de les faire examiner). Si vous n’engagez pas de représentant expert, vous vous considérez suffisamment expert selon la loi pour pouvoir superviser toutes les questions importantes.