A CARREGAR FOTOGRAFIAS...
Cozes - Casa e casa unifamiliar à vendre
1.259.000 EUR
Casa e Casa Unifamiliar (Para venda)
Referência:
EDEN-T98962066
/ 98962066
Referência:
EDEN-T98962066
País:
FR
Cidade:
Cozes
Código Postal:
17120
Categoria:
Residencial
Tipo de listagem:
Para venda
Tipo de Imóvel:
Casa e Casa Unifamiliar
Tamanho do imóvel:
362 m²
Tamanho do lote:
1 m²
Divisões:
13
Quartos:
8
Casas de Banho:
2
PRIX DU M² DANS LES VILLES VOISINES
| Ville |
Prix m2 moyen maison |
Prix m2 moyen appartement |
|---|---|---|
| Mortagne-sur-Gironde | 1.507 EUR | - |
| Saujon | 2.069 EUR | - |
| Gémozac | 1.188 EUR | - |
| Saint-Georges-de-Didonne | 3.270 EUR | - |
| Royan | 3.289 EUR | 3.934 EUR |
| Vaux-sur-Mer | 4.196 EUR | 4.210 EUR |
| Pons | 1.338 EUR | - |
| Saintes | 1.647 EUR | - |
| Charente-Maritime | 1.529 EUR | - |
| Vendays-Montalivet | 2.218 EUR | - |
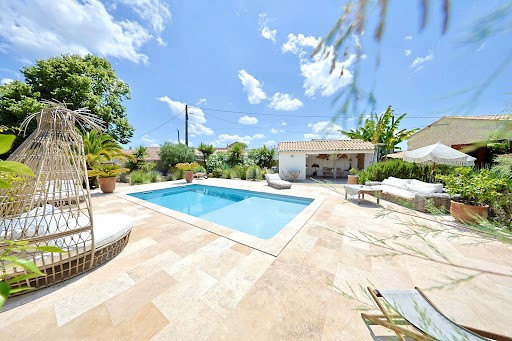
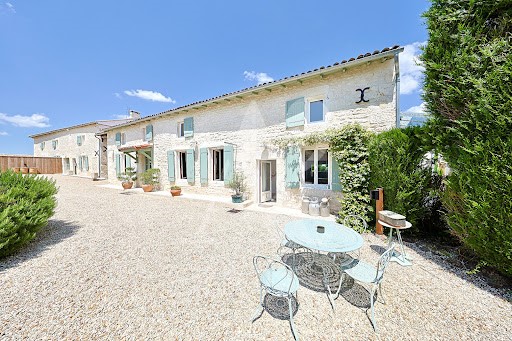
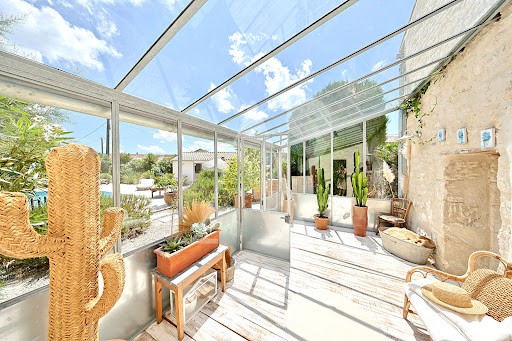
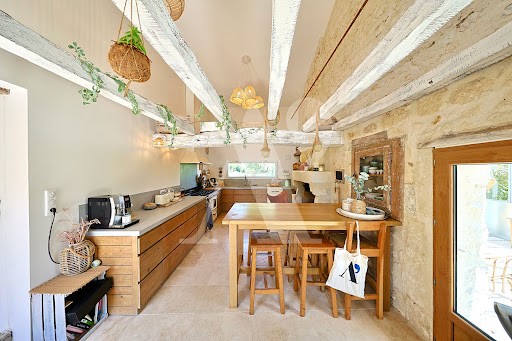
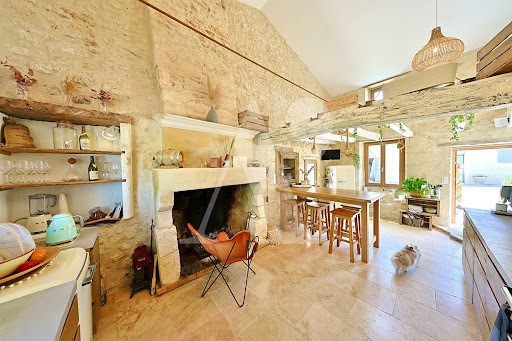

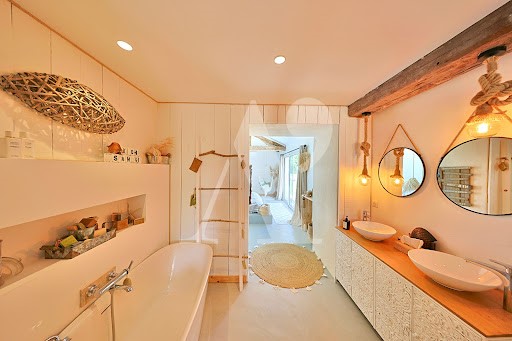

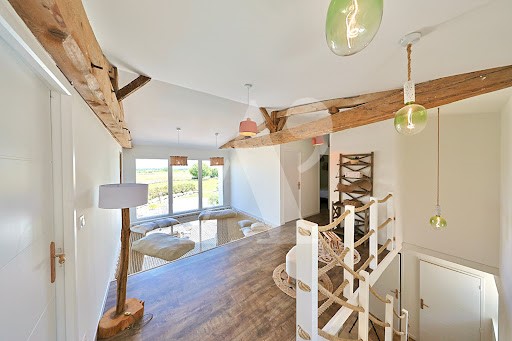
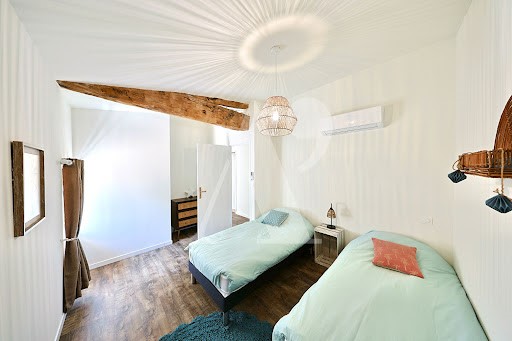



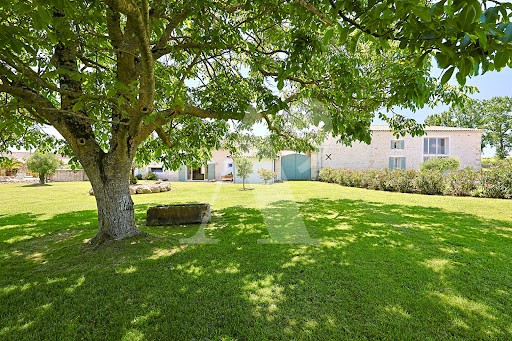
Three buildings make up the property located on a magnificent 1 hectare plot and which are full of treasures.
This heritage of Charente architecture displays a low and horizontal silhouette characteristic of the farmhouses of the time and following a rectangular plan.
First the main house which has a surface area of 225m2 and which offers large, bright and airy volumes. Then a completely independent guest house of 136m2 which can accommodate up to 8 people, and decorated with a terrace and pond.
Finally, the 3rd building, formerly the old winery of the estate, extends over 200m2 for storage use. This volume constitutes enormous potential to be easily transformed into an artist's studio, showroom, yoga room, music room, reception room, or all at once as the volumes are modular.
This imposing and simple ensemble, built with high-quality masonry, is organized around a closed courtyard, enclosed by the building and the surrounding walls.
Inspired by this site steeped in history connected to nature, the owners have been able to redesign and enhance the place down to the smallest detail, choosing a chic and careful decoration.
The result is surprising. Upon entering the property, the magic happens immediately and transports the visitor into an assumed Mediterranean atmosphere with welcome and conviviality as the highlight. Outside, terraces, swimming pool, summer kitchen, bowling alley, landscaped surroundings prolong the change of scenery and the feeling of well-being.
An ideal site for mixed projects: guest rooms, receptions, weddings, artists' residences, yoga retreats, permaculture Veja mais Veja menos Architecture transformée -1823/2020 - Propriétaires
C'est en Charente-Maritime, à 15 minutes des plages, que prend place cet ancien domaine viticole du 19e sublimé par ses propriétaires passionnés.
Trois corps de bâtiment composent la propriété implantée sur une magnifique parcelle de 1 hectare et qui regorgent de trésors.
Ce patrimoine de l'architecture charentaise, affiche une silhouette basse et horizontale caractéristique des longères de l'époque et suivant un plan rectangulaire.
D'abord la maison principale qui développe une surface de 225m2 et qui offre de grands volumes lumineux et aérés. Puis une maison d'amis complètement indépendante de 136m2 pouvant accueillir jusqu'à 8 personnes, et agrémentée d'une terrasse et bassin.
Enfin, le 3ème bâti , autrefois l'ancien chai du domaine, s'étend sur 200m2 pour un usage de stockage. Ce volume constitue un énorme potentiel pour être facilement transformé en atelier d'artiste, show-room, salle de yoga, de musique, de réception, ou tout à la fois tant les volumes sont modulables.
Cet ensemble imposant et simple en même temps, construit avec des maçonneries de belle qualité, s'organise autour d'une cour fermée, close par le bâti et les murs de ceinture.
Inspirés par ce site chargé d'histoire connecté à la nature, les propriétaires ont su remanier et sublimer les lieux dans le moindre détail, en choisissant une décoration chic et soignée.
Le résultat est surprenant. En pénétrant dans la propriété, la magie opère de suite et transporte le visiteur dans une ambiance méditerranéenne assumée avec comme point d'orgue l'accueil et la convivialité. A l'extérieur, terrasses, piscine, cuisine d'été, boulodrome, abords paysagés prolongent le dépaysement et le sentiment de bien-être.
Cette architecture à habiter mais aussi à partager prône un véritable art de vivre au milieu de ce décor verdoyant.
Un site idéal pour des projets mixtes : chambres d'hôtes, réceptif, mariage, résidence d'artistes, retraites yoga, permaculture.
Unique en son genre. 15 minutes from the beaches of Royan, this 19th century wine estate is located, sublimated by its passionate owners.
Three buildings make up the property located on a magnificent 1 hectare plot and which are full of treasures.
This heritage of Charente architecture displays a low and horizontal silhouette characteristic of the farmhouses of the time and following a rectangular plan.
First the main house which has a surface area of 225m2 and which offers large, bright and airy volumes. Then a completely independent guest house of 136m2 which can accommodate up to 8 people, and decorated with a terrace and pond.
Finally, the 3rd building, formerly the old winery of the estate, extends over 200m2 for storage use. This volume constitutes enormous potential to be easily transformed into an artist's studio, showroom, yoga room, music room, reception room, or all at once as the volumes are modular.
This imposing and simple ensemble, built with high-quality masonry, is organized around a closed courtyard, enclosed by the building and the surrounding walls.
Inspired by this site steeped in history connected to nature, the owners have been able to redesign and enhance the place down to the smallest detail, choosing a chic and careful decoration.
The result is surprising. Upon entering the property, the magic happens immediately and transports the visitor into an assumed Mediterranean atmosphere with welcome and conviviality as the highlight. Outside, terraces, swimming pool, summer kitchen, bowling alley, landscaped surroundings prolong the change of scenery and the feeling of well-being.
An ideal site for mixed projects: guest rooms, receptions, weddings, artists' residences, yoga retreats, permaculture