1.495.000 EUR
4 qt
330 m²
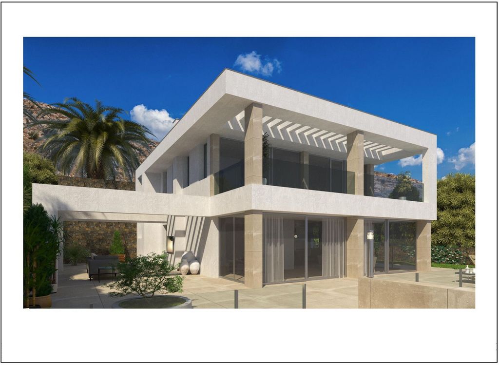
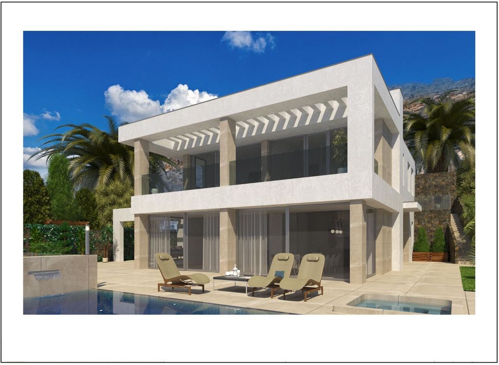
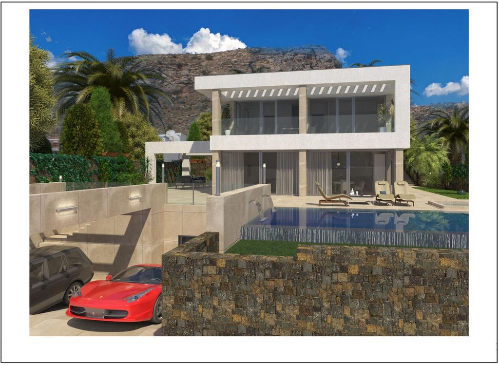
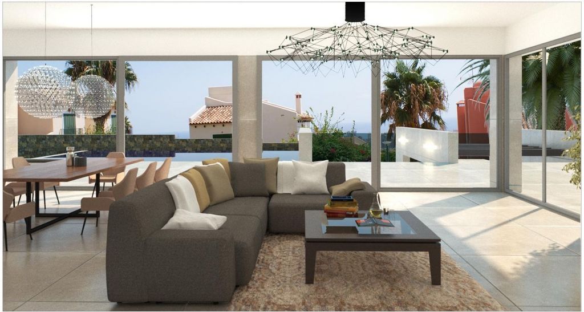
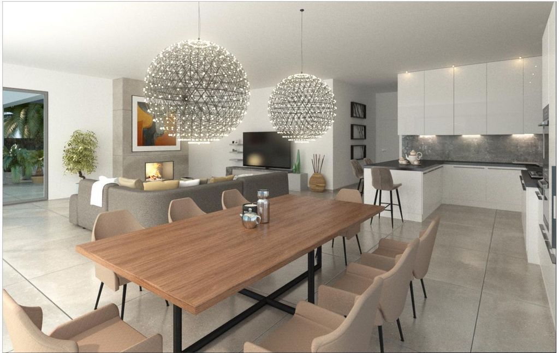
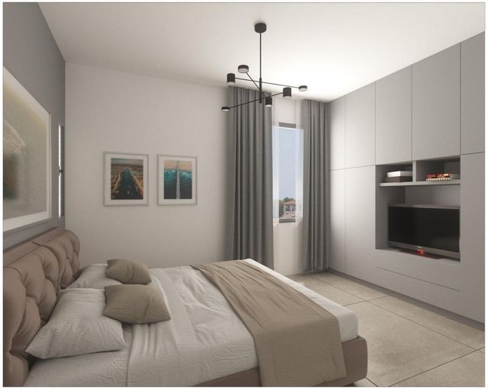
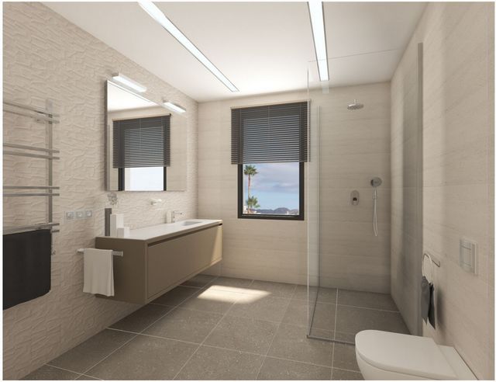
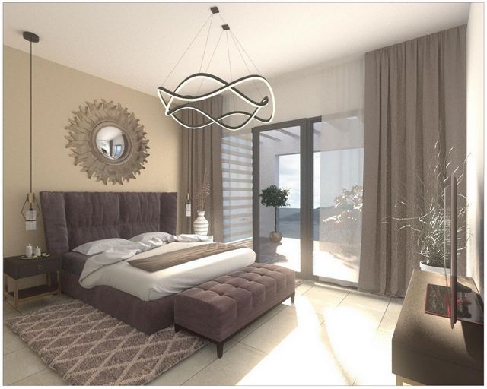
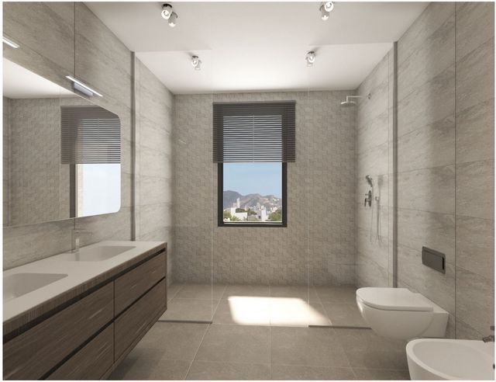
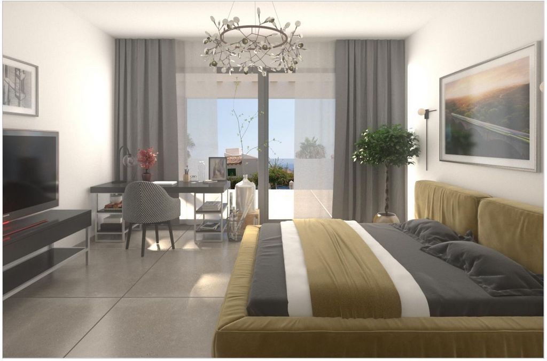
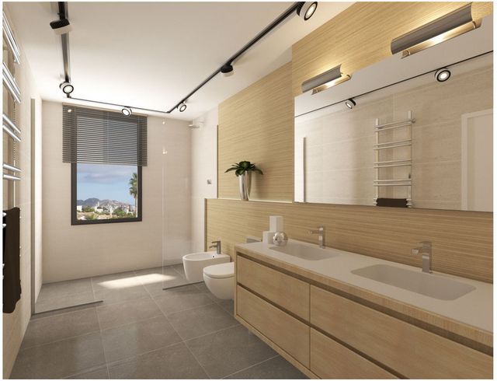
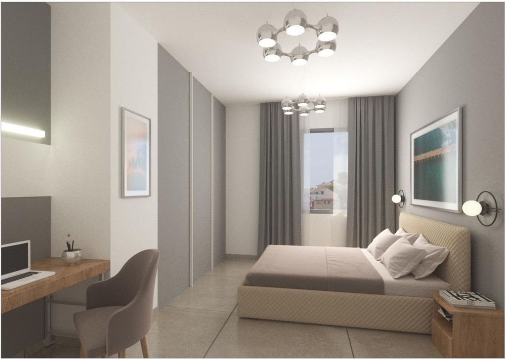
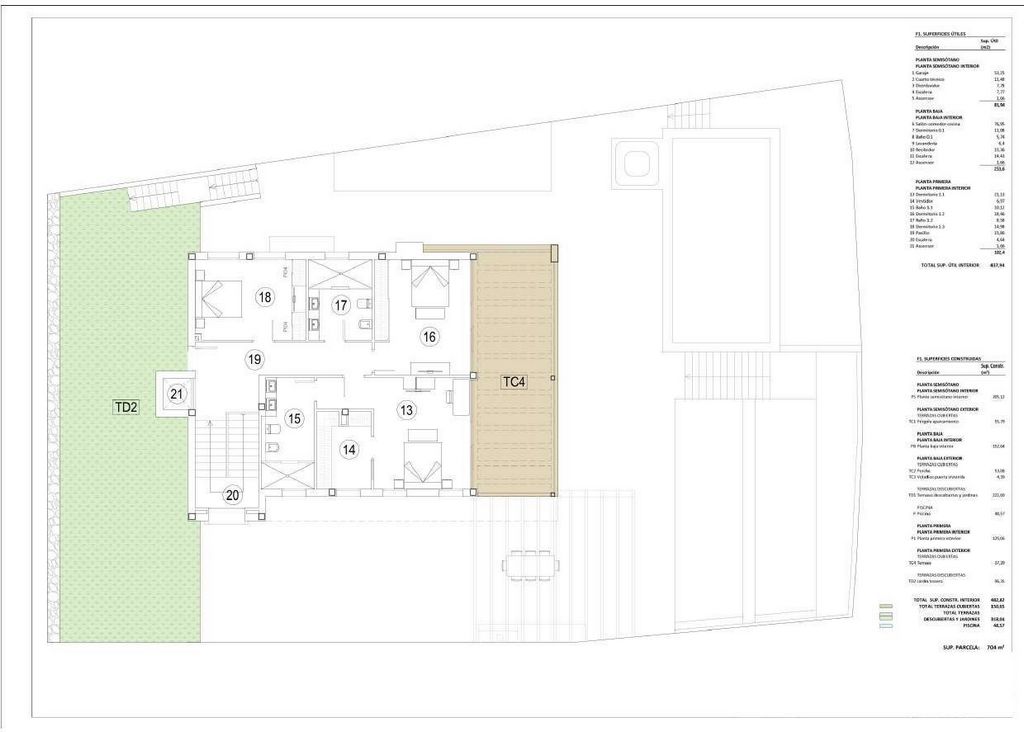
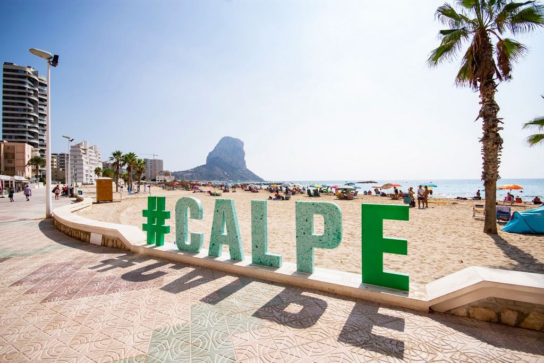
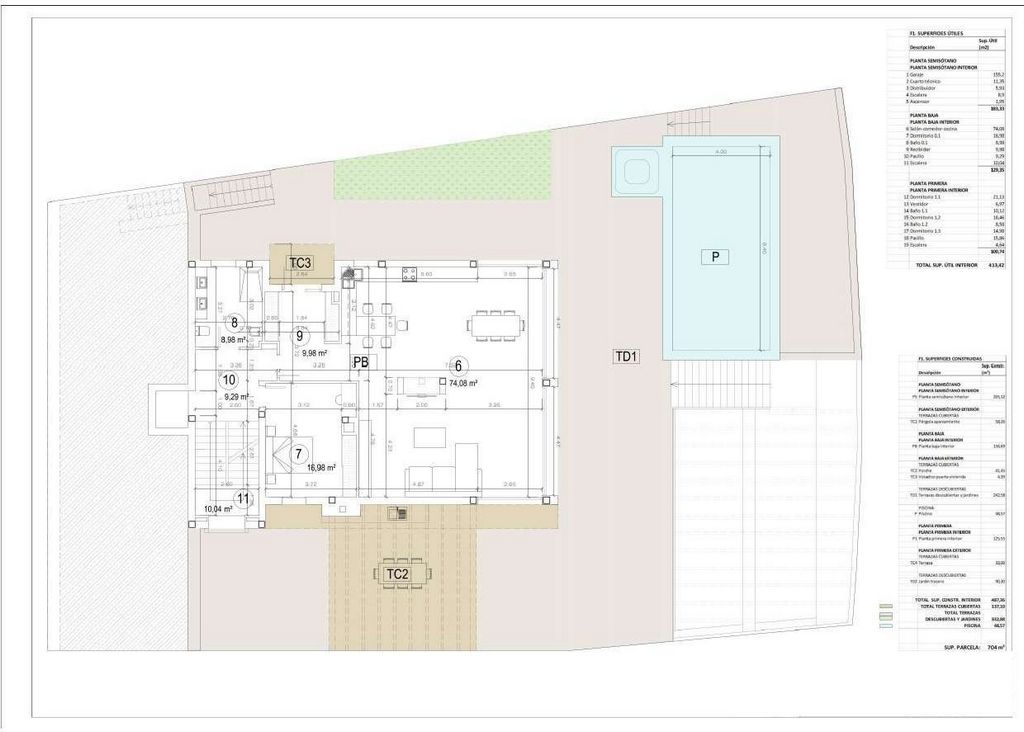
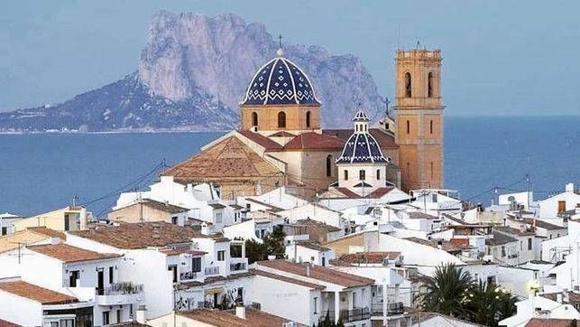
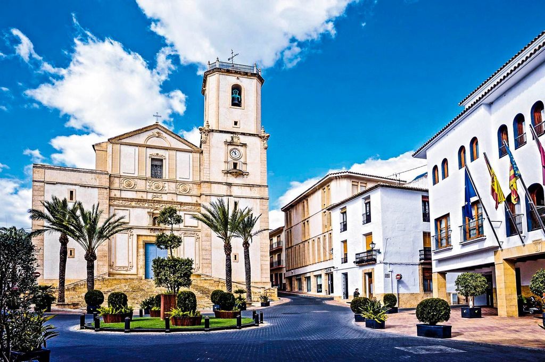
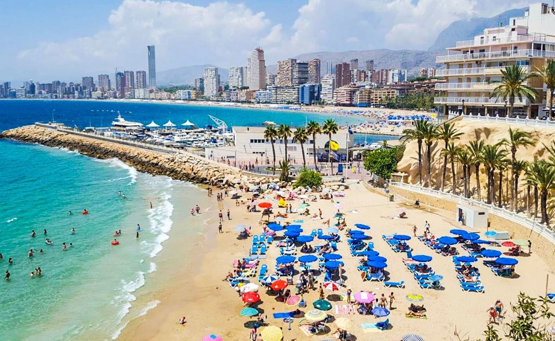

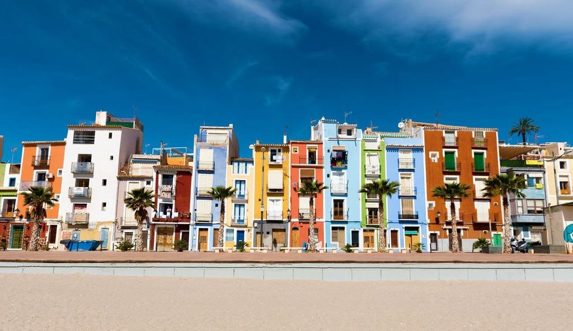
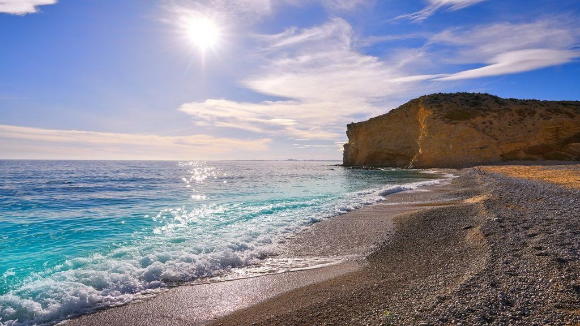
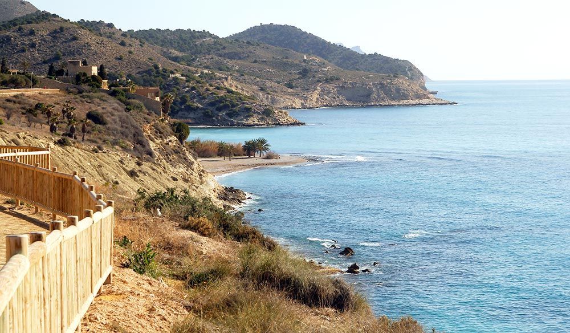
Avant-garde style villa, on two floors + basement, with a total area of 634 m2 and a living area of 413 m2 with the following distribution:
the ground floor is occupied by 1 bedroom, 1 bathroom, a multipurpose room, an open plan fitted kitchen and a spacious living room with access to the terrace;
on the upper floor there are 3 bedrooms, one of which is a suite with its own dressing room, and 2 bathrooms;
in the basement there is a garage for 4 cars, technical room, storage rooms.
Outside there is a 48,5 m2 swimming pool with built-in jacuzzi and garden.
Equipment: air conditioning /heat pump/ , heating /underfloor heating/, ventilation systems with air renewal and heat recovery, lift, video surveillance system, LED lighting, electrical appliances, built-in wardrobes, double glazed panoramic windows. During the construction phase, extensions are possible at the request of the future owner and agreed with the seller.[IW] Veja mais Veja menos Villa mit freiem Blick auf das Meer und die Küste von Benidorm. Neue Konstruktion
Avantgarde-Stil Villa, auf zwei Etagen + Keller, mit einer Gesamtfläche von 634 m2 und einer Wohnfläche von 413 m2 mit der folgenden Verteilung:
Im Erdgeschoss befinden sich 1 Schlafzimmer, 1 Badezimmer, ein Mehrzweckraum, eine offene Einbauküche und ein geräumiges Wohnzimmer mit Zugang zur Terrasse;
Im Obergeschoss befinden sich 3 Schlafzimmer, eines davon eine Suite mit eigenem Ankleidezimmer, und 2 Bäder;
Im Untergeschoss gibt es eine Garage für 4 Autos, Technikraum, Abstellräume.
Draußen gibt es einen 48,5 m2 großen Swimmingpool mit eingebautem Jacuzzi und Garten.
Ausstattung: Klimaanlage /Wärmepumpe/, Heizung /Fußbodenheizung/, Lüftungsanlage mit Lufterneuerung und Wärmerückgewinnung, Aufzug, Videoüberwachungssystem, LED-Beleuchtung, Elektrogeräte, Einbauschränke, doppelt verglaste Panoramafenster. Während der Bauphase sind Erweiterungen auf Wunsch des künftigen Eigentümers und in Absprache mit dem Verkäufer möglich.[IW] Villa con vistas abiertas al mar y a la costa de Benidorm. Nueva construcción
Chalet de estilo vanguardista, en dos plantas + sótano, con una superficie total de 634 m2 y una superficie útil de 413 m2 con la siguiente distribución:
la planta baja está ocupada por 1 dormitorio, 1 baño, una habitación de multiusos , una cocina abierta equipada y un amplio salón con acceso a la terraza;
en la planta superior hay 3 dormitorios, uno de los cuales es una suite con su propio vestidor, y 2 baños;
en el sótano se encuentra el garaje para 4 coches, cuarto técnico, trasteros.
En la parte exterior hay una piscina de 48,5 m2 con jacuzzi incorporado y jardín.
Equipamiento: Aire acondicionado /bomba de calor/ , calefacción /suelo radiante/, sistemas de ventilación con renovación de aire y recuperación de calor, ascensor, sistema de videovigilancia, iluminación LED, electrodomésticos, armarios empotrados, ventanas panorámicas de doble acristalamiento. Durante la fase de construcción, es posible realizar ampliaciones a petición del futuro propietario y acordadas con el vendedor.[IW] Villa avec vues ouvertes sur la mer et la côte de Benidorm. Nouvelle construction
Villa de style avant-gardiste, sur deux étages + sous-sol, avec une surface totale de 634 m2 et une surface habitable de 413 m2 avec la distribution suivante :
le rez-de-chaussée est occupé par 1 chambre, 1 salle de bain, une salle polyvalente, une cuisine équipée ouverte et un salon spacieux avec accès à la terrasse ;
à l'étage supérieur, il y a 3 chambres, dont une suite avec son propre dressing, et 2 salles de bains ;
au sous-sol, il y a un garage pour 4 voitures, un local technique, des pièces de rangement.
À l'extérieur, il y a une piscine de 48,5 m2 avec jacuzzi intégré et un jardin.
Équipement : climatisation /pompe à chaleur/ , chauffage /chauffage au sol/, systèmes de ventilation avec renouvellement d'air et récupération de chaleur, ascenseur, système de vidéosurveillance, éclairage LED, appareils électriques, placards intégrés, fenêtres panoramiques à double vitrage. Pendant la phase de construction, des extensions sont possibles à la demande du futur propriétaire et en accord avec le vendeur.[IW] Villa met vrij uitzicht op de zee en de kust van Benidorm. Nieuwbouw
Villa in avant-garde stijl, op twee verdiepingen + souterrain, met een totale oppervlakte van 634 m2 en een bewoonbare oppervlakte van 413 m2 met de volgende verdeling:
op de begane grond bevinden zich 1 slaapkamer, 1 badkamer, een polyvalente ruimte, een open ingerichte keuken en een ruime woonkamer met toegang tot het terras;
op de bovenverdieping bevinden zich 3 slaapkamers, waarvan één suite met een eigen kleedkamer, en 2 badkamers;
in de kelder is er een garage voor 4 auto's, technische ruimte, opslagruimten.
Buiten is er een zwembad van 48,5 m2 met ingebouwde jacuzzi en tuin.
Uitrusting: airconditioning / warmtepomp/ , verwarming / vloerverwarming/, ventilatiesystemen met luchtverversing en warmteterugwinning, lift, videobewakingssysteem, LED-verlichting, elektrische apparaten, ingebouwde kasten, panoramische ramen met dubbele beglazing. Tijdens de bouwfase zijn uitbreidingen mogelijk op verzoek van de toekomstige eigenaar en in overleg met de verkoper.[IW] Новый дом в стиле авангард, в два этажа + цокольный этаж, общей площадью 634 м2 и жилой 413 м2 со следующей дистрибьюцией:
нижний этаж занимают 1 спальня, 1 ванная комната, хозяйственное помещение, оборудованная кухня открытого типа и просторная гостиная с выходом на террасу;
на верхнем этаже расположены 3 спальни , одна из которых сьют со своей гардеробной, и 2 ванные комнаты;
на цокольном этаже- гараж на 4 автомобиля, хозяйственные и техническое помещения.
На участке есть бассейн 48,5 м2 со встроенной джакузи, сад.
Оборудование: системы кондиционирования /через тепловой насос/ и отопления/полы с подогревом/, системы вентиляции с обновлением воздуха и рекуперации тепла, лифт, система видеонаблюдения, светодиодное освещение, бытовая электротехника, встроенные шкафы, панорамные окна с двойным остеклением. На стадии строительства возможны дополнения по желанию будущего владельца и согласованию с продавцом .[IW] Villa with open views to the sea and the coast of Benidorm. New construction
Avant-garde style villa, on two floors + basement, with a total area of 634 m2 and a living area of 413 m2 with the following distribution:
the ground floor is occupied by 1 bedroom, 1 bathroom, a multipurpose room, an open plan fitted kitchen and a spacious living room with access to the terrace;
on the upper floor there are 3 bedrooms, one of which is a suite with its own dressing room, and 2 bathrooms;
in the basement there is a garage for 4 cars, technical room, storage rooms.
Outside there is a 48,5 m2 swimming pool with built-in jacuzzi and garden.
Equipment: air conditioning /heat pump/ , heating /underfloor heating/, ventilation systems with air renewal and heat recovery, lift, video surveillance system, LED lighting, electrical appliances, built-in wardrobes, double glazed panoramic windows. During the construction phase, extensions are possible at the request of the future owner and agreed with the seller.[IW]