130.000 EUR
10 dv
367 m²
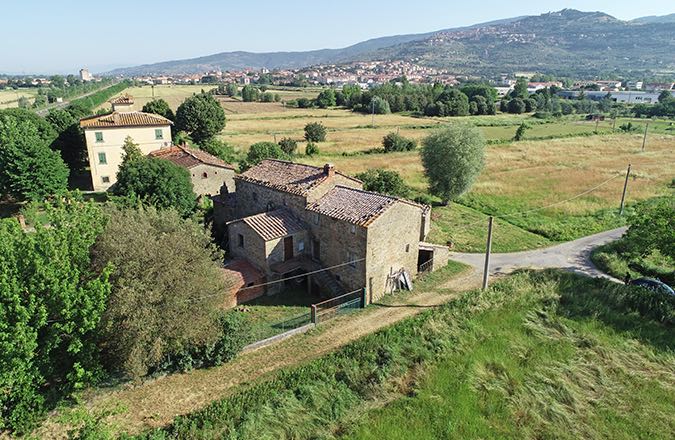
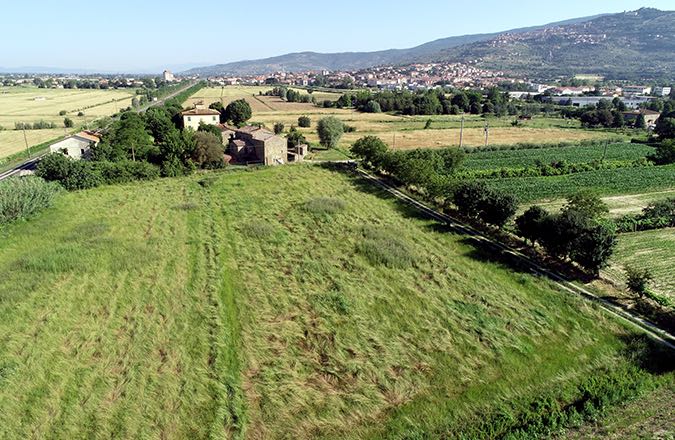
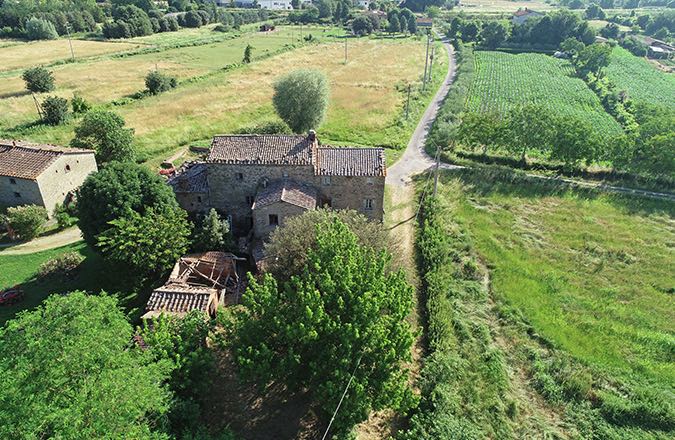
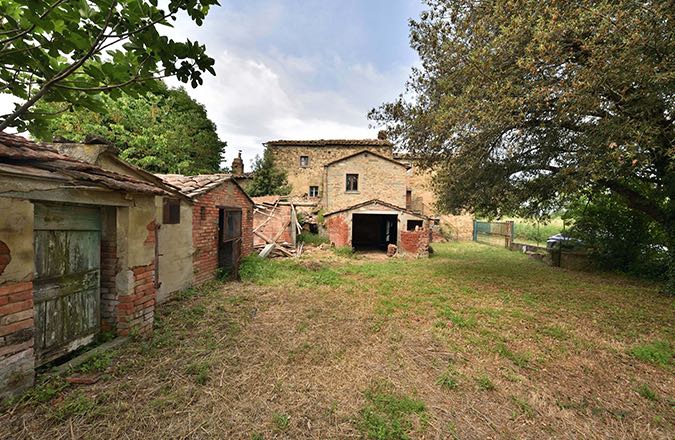
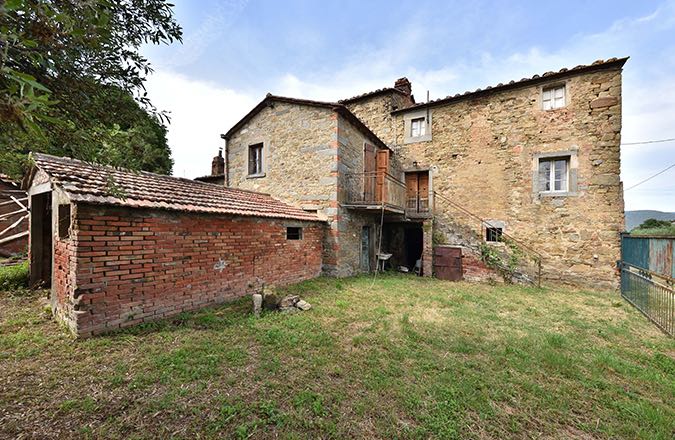

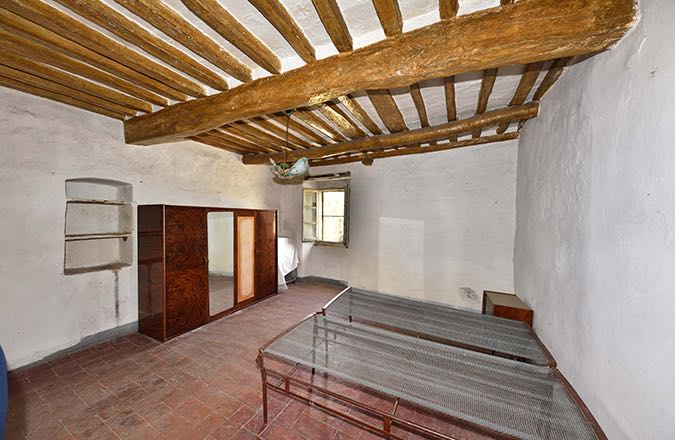
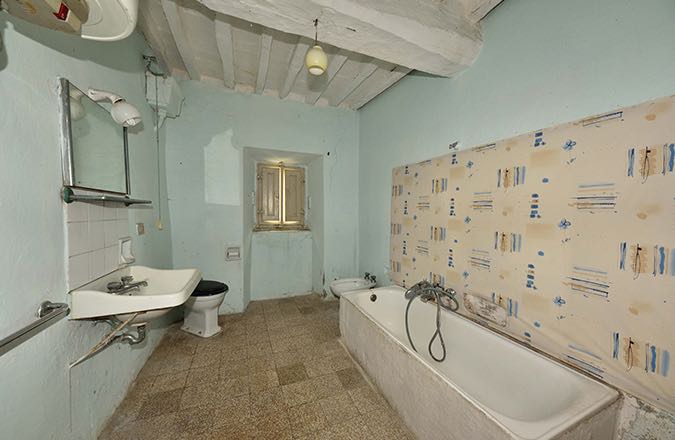
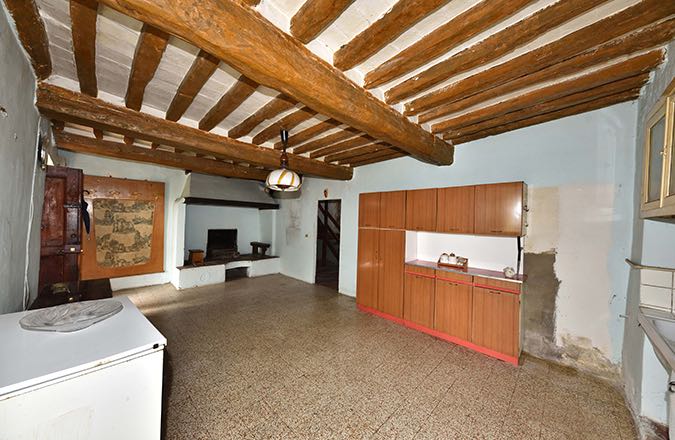

Download House Plan
It's an exclusive offer brought you by Barbagli Immobiliare. Veja mais Veja menos IntroduzionePorzione di tipico casale toscano che sorge in un antico nucleo rurale nel comune di Cortona, con vista sulla campagna e la città. L'intera struttura conserva in maniera intatta le caratteristiche originali ed è provvisto di terreni di proprietà.Tipologia: ResidenzialeMetri quadri: 350Numero Locali: 20Classe Energetica: In fase di richiestaTerreno (mq): 7000Prezzo: 140.000 €Richiedi InformazioniDescrizioneIl complesso si sviluppa su tre livelli e comprende due unità abitative:la prima di 230 mq ha sei locali magazzino, con forno e cantina a piano terra; una cucina con bagno e disimpegno a piano superiore, raggiungibili tramite scala esterna; tre camere con corridoio al secondo piano, protetto da una solaio di copertura a tetto.la seconda di 120 mq ha sette locali magazzino a piano terra; la parte abitativa a cui si accede da scala esterna, in comune con la prima unità, si sviluppa al piano superiore ed è formata da cucina, sala da pranzo e camera da letto con bagno e disimpegno.L'edificio necessita di interventi di recupero generale oltre al rifacimento degli impianti elettrici e di riscaldamento.I terreni di pertinenza, ubicati fronte strada vicinale, si estendono per oltre 7000 mq e sono destinati a colture varie.
Scarica la Planimetria
UN'ESCLUSIVA BARBAGLI IMMOBILIARE. IntroductionPortion of a typical Tuscan farmhouse located in an ancient rural village in the municipality of Cortona, with views of the countryside and the city. The whole structure preserves intact the original characteristics and is provided with land.Type: ResidentialSquare Meters: 350Rooms: 20Energy Class: on pendingGarden (sqm): 7000Price: 140.000 €Info RequestDescriptionThe complex is on three levels and comprises two units:The first of 230 sqm has six storage rooms, with oven and cellar on the ground floor. A kitchen with bathroom and hallway upstairs, accessible by external staircase and three bedrooms with hallway on the second floor, protected by a roof covering.The second of 120 square meters has seven storage rooms on the ground floor. The living part which is accessed by external staircase, in common with the first unit, is developed on the upper floor and consists of kitchen, dining room and bedroom with bathroom and hallway.The building requires general renovation work in addition to the makeover of electrical and heating systems.The land, located in front of the road, covers over 7000 square meters and is intended for various crops.
Download House Plan
It's an exclusive offer brought you by Barbagli Immobiliare.