790.000 EUR
790.000 EUR
950.000 EUR
1.150.000 EUR
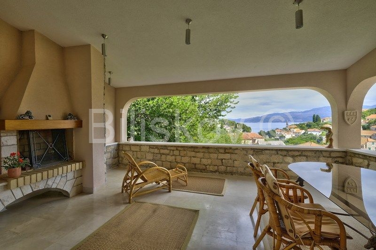
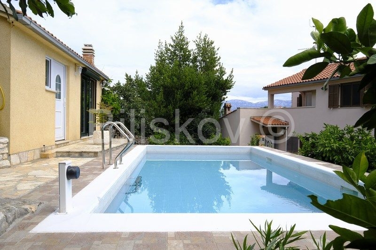
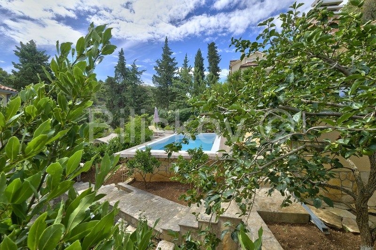
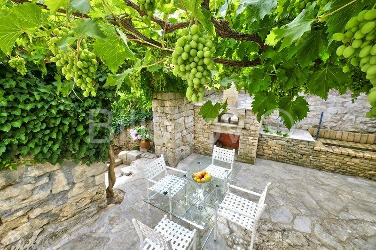
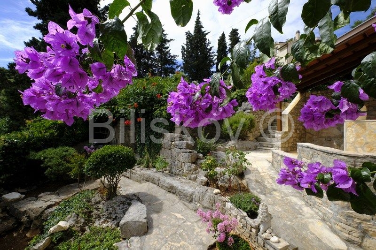
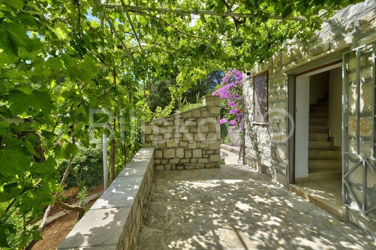
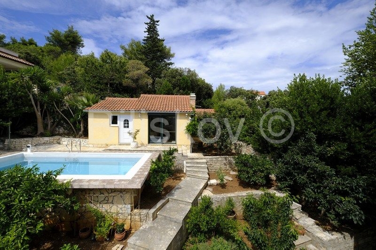
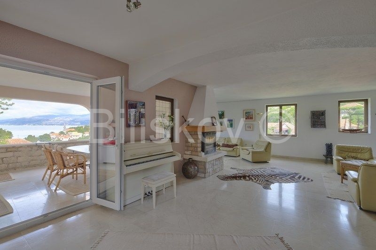
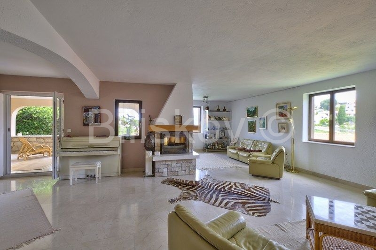
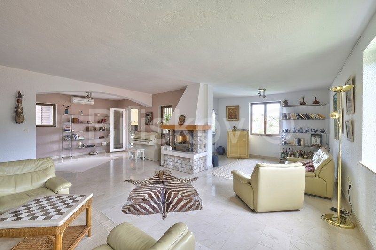
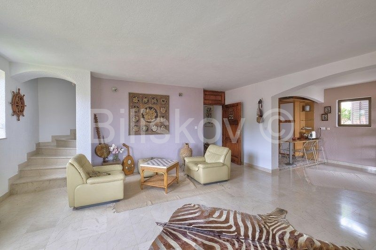
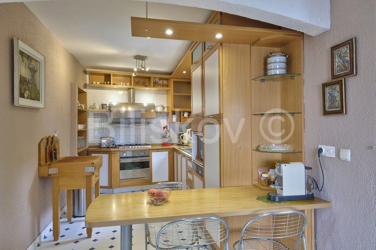
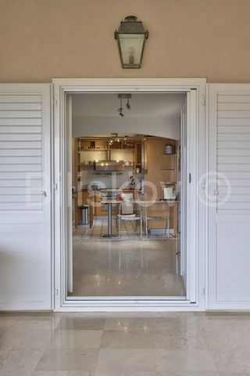
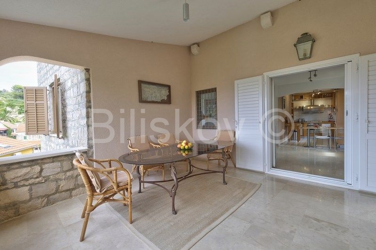
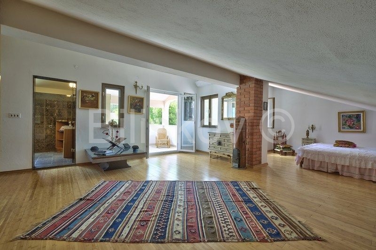
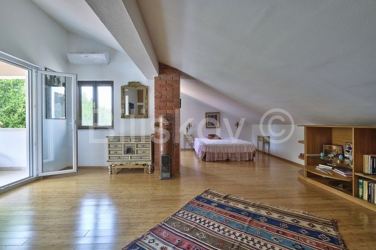
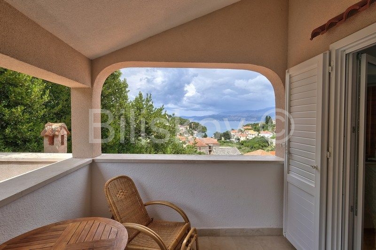
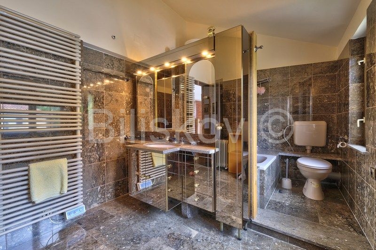
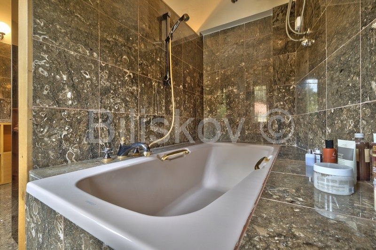
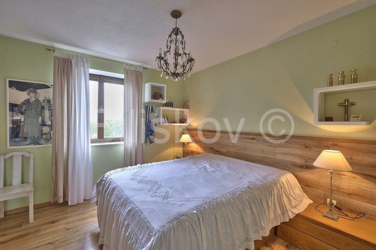
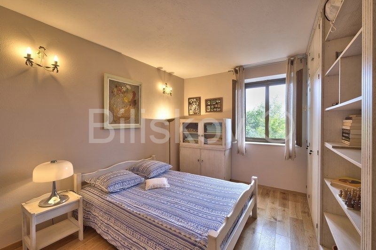
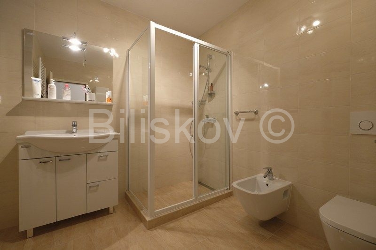
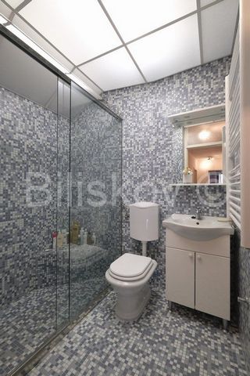
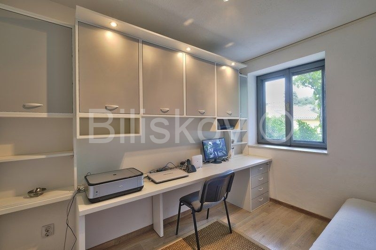
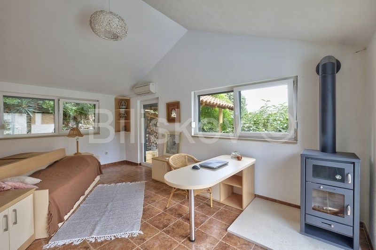
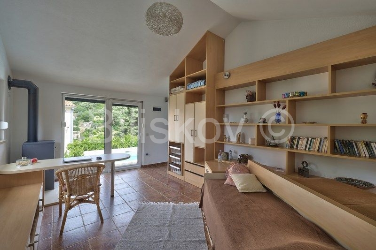
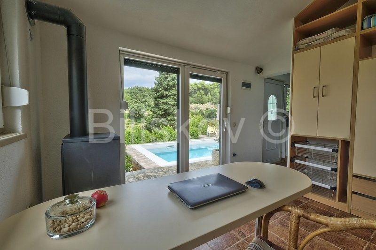
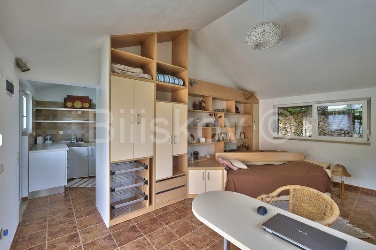
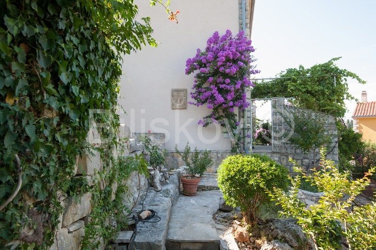
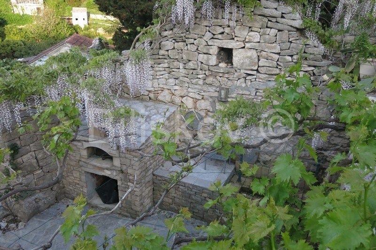
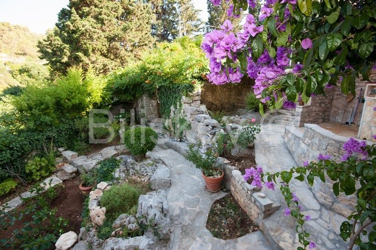
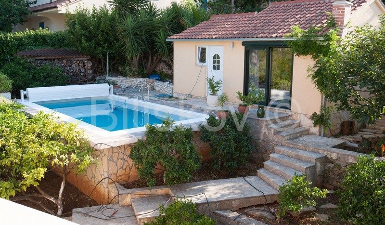
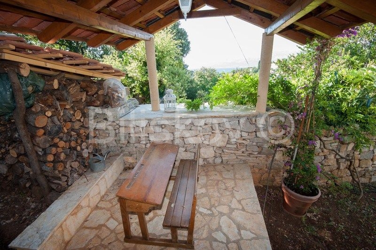
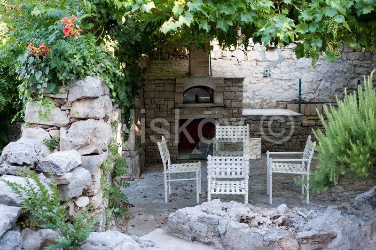
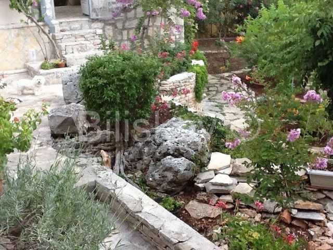
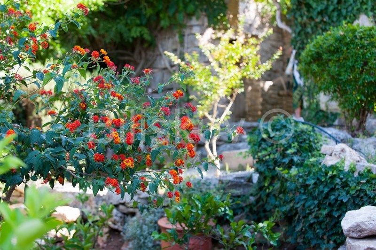
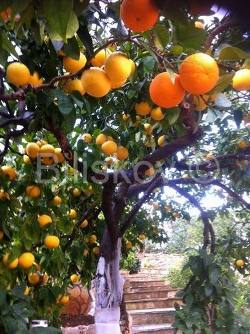
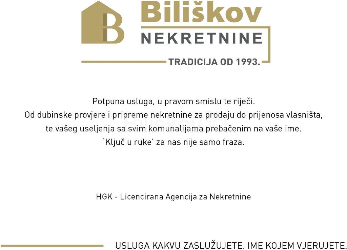
The main house (total area of approximately 300 m2) consists of ground floor, first floor and attic.
On the ground floor there are 2 bedrooms, a study with video surveillance which also serves as a bedroom, 2 bathrooms and a storage room.
On the first floor there is a spacious living area (40 m2), kitchen and terrace with panoramic view on the sea and the central part of the town.
On the attic there is a room, bathroom, terrace where the mini kitchen (block) is located.
The guest house (approx. 30 m2) has a kitchen, bedroom and bathroom. The house leads to the terrace, and this part together allows privacy and separation from the main house. This house is also fully equipped and independent of the main house.
The pool is located in the part that connects the main house and the guest house.
In addition to the idyllic atmosphere of the exterior, the feature of this property is a modern interior design, the use of natural and refined materials, marble that follows the original character of the island of Brac.
On a spacious garden of 1000 m2 there are long-standing orange trees ( more than12 trees), grapefruit, pomegranate, lemon, pomon....
In one part of the yard there was a house of approximately 40 m2 floor plan, and it is recorded in the cadastre. This enabled the construction of another house on two floors, with a floor area of 40 m2.
The whole property is ideally located on a hill, from where extends a unique panoramic view of the town of Splitska. The view is reminiscent of romantic postcards. The picturesque town of Splitska is known for its unique bays, from this property there is a view of the central part of the town and the bay.
Cultivated garden, with 30 different citrus trees allows intimacy, separation of real estate from surrounding real estate, privacy.
Distance from the sea and the center is about 150 m
Year of construction: 1984, but the property is maintained on an annual basis. It is renovated every year and invested in it.
Heating: air conditioning, radiators (wood) with thermostats, heating the whole house within 10 minutes.
Garage and parking space, video surveillance - property covered with 5 cameras and alarm.
www.biliskov.com ID 11631 -1 Veja mais Veja menos Brač, Splitska, 2 Einfamilienhäuser und ein Schwimmbad auf einem gepflegten Garten von 1000 m2 im zentralen Teil der Stadt, mit Blick auf das Meer.
Das Haupthaus (Gesamtfläche ca. 300 m2) besteht aus Erdgeschoss, Obergeschoss und Dachgeschoss.
Im Erdgeschoss befinden sich 2 Schlafzimmer, ein Arbeitszimmer mit Videoüberwachung, das auch als Schlafzimmer dient, 2 Bäder und ein Abstellraum.
Im ersten Stock gibt es einen geräumigen Wohnbereich (40 m2), Küche und Terrasse mit Panoramablick auf das Meer und den zentralen Teil der Stadt.
Auf dem Dachboden befindet sich ein Zimmer, ein Badezimmer, eine Terrasse, auf der sich die Miniküche (Block) befindet.
Das Gästehaus (ca. 30 m2) verfügt über eine Küche, ein Schlafzimmer und ein Badezimmer. Das Haus führt auf die Terrasse, und dieser Teil zusammen ermöglicht Privatsphäre und Trennung vom Haupthaus. Auch dieses Haus ist komplett ausgestattet und unabhängig vom Haupthaus.
Der Pool befindet sich in dem Teil, der das Haupthaus und das Gästehaus verbindet.
Neben der idyllischen Atmosphäre des Äußeren zeichnet sich dieses Anwesen durch ein modernes Innendesign, die Verwendung natürlicher und raffinierter Materialien, Marmor, der dem ursprünglichen Charakter der Insel Brac folgt.
Auf einem weitläufigen Garten von 1000 m2 stehen langjährige Orangenbäume (bis zu 12 Bäume), Grapefruit, Granatapfel, Zitrone, Pomokol, Weinrebe (odrina).
In einem Teil des Hofes befand sich ein Haus von ca. 40 m2 Grundriss, das im Kataster eingetragen ist. Dies ermöglichte den Bau eines weiteren Hauses auf zwei Etagen mit einer Grundfläche von 40 m2.
Das gesamte Anwesen liegt ideal auf einem Hügel, von wo sich ein einzigartiger Panoramablick auf die Stadt Splitska erstreckt. Die Aussicht erinnert an romantische Postkarten. Die malerische Stadt Splitska ist bekannt für ihre einzigartigen Buchten, von diesem Anwesen hat man einen Blick auf den zentralen Teil der Stadt und die Bucht.
Der gepflegte Garten mit 30 verschiedenen Zitrusbäumen ermöglicht Intimität, Trennung von Immobilien von umliegenden Immobilien oder Privatsphäre.
Die Entfernung zum Meer und zum Zentrum beträgt ca. 150 m, oder ein paar Spaziergänge in der Vergangenheit.
Baujahr: 1984, sofern die Immobilie jährlich instand gehalten wird, wird sie jedes Jahr renoviert und in sie investiert.
Heizung: Klimaanlage, Heizkörper (Holz) mit Thermostat, Heizung des ganzen Hauses innerhalb von 10 Minuten nach dem Einschalten.
Garage und Stellplatz, Videoüberwachung - Grundstück mit 5 Kameras und Alarmanlage abgedeckt.
www.biliskov.com ID 11631 -1 Brač, Splitska, 2 samostojeće kuće i bazen na kultiviranoj okućnici od 1000 m2 u centralnom dijelu mjesta, sa pogledom na more.
Glavna kuća (ukupne površine cca 300 m2) sastoji se od prizemlja, kata i potkovlja.
U prizemlju se nalaze 2 spavaće sobe, radna soba sa video nadzorom, koja služi i kao spavaća soba, 2 kupaonice i ostava.
Na prvoj etaži smješten je prostrani dnevni dio (40 m2), kuhinja i terasa sa panoramskim pogledom na more i cetralni dio mjesta.
Na etaži potkovlja nalazi se soba, kupatilo, terasa na kojoj je smještena i mini kuhinja (blok).
U gostinjskoj kući (cca 30 m2) se nalaze kuhinja, spavaći dio i kupaonica. Iz kuće se izlazi na terasu te ovaj dio zajedno omogućava privatnost i odvojenost od glavne kuće. Ova kuća je također potpuno opremljena i neovisna o glavnoj kući.
Bazen se nalazi u dijelu koji spaja glavnu kuću i gostinjsku kuću.
Osim idilične atosfere eksterijera, odlika ove nekretnine je i moderan unutarnji dizajn, korištenje prirodnih i profinjenih materjala, mramor koji slijedi originalni karakter otoka Brača.
Na prostranoj okućnici od 1000 m2 nalaze se dugogodišnja stabla naranči (čak 12 stabala), grejp, šipak, limun, pomikol, vinova loza na brajdi (odrina).
U dijelu dvorišta je postojala kuća cca 40 m2 tlocrtno, te je ista evidentirana u katastru. Time je omogućena izgradnja još jedne kuće na dvije etaže, tlocrtne površine 40 m2.
Cijelo imanje je idealno smješteno na uzvisini, odakle se proteže neponovljiv panoramski pogled na mjesto Splitska. Pogled podsjeća na romantične razglednice. Slikovito mjesto Splitska je poznato po jedinstvenim uvalama,a sa ove nekretnine je pogled na centralni dio mjesta i uvalu.
Kultivirana okućnica, sa 30-ak različitih stabala agruma omogućava intimu, odvojenost nekretnine od okolnih nekretnina, odnosno privatnost.
Udaljenost od mora i centra je cca 150 m, odnosno par minuta šetnje.
Godina izgradnje: 1984, s tim da je nekretnina održavana na godišnjoj razini, svake godine se obnavlja i ulaže u istu.
Grijanje: klima, radijatori (na drva) sa termostatima, grijanje cijele kuće u roku od 10 ak min od uključenja.
Garaža i parking mjesto, video nadzor – imanje pokriveno sa 5 kamera i alarmom.
www.biliskov.com ID 11631 -1
Брач, Сплитска, 2 отдельных дома и бассейн в ухоженном саду площадью 1000 м2 в центральной части города, с видом на море.
Главный дом (общая площадь около 300 м2) состоит из цокольного этажа, второго этажа и мансарды.
На первом этаже 2 спальни, кабинет с видеонаблюдением, который одновременно служит спальней, 2 санузла и кладовая.
На первом этаже просторная жилая площадь (40 м2), кухня и терраса с панорамным видом на море и центральную часть города.
На этаже мансарды находится комната, санузел, терраса, на которой расположена мини-кухня (блок).
В гостевом доме (ок. 30 м2) есть кухня, спальня и ванная комната. Дом ведет на террасу, и эта часть вместе позволяет уединиться и отделиться от основного дома. Этот дом также полностью оборудован и независим от основного дома.
Бассейн расположен в той части, которая соединяет главный и гостевой дом.
Помимо идиллической атмосферы снаружи, особенность этой собственности - современный дизайн интерьера, использование натуральных и изысканных материалов, мрамора, который повторяет оригинальный характер острова Брач.
На просторном саду площадью 1000 м2 растут давние апельсиновые деревья (аж 12 деревьев), грейпфрут, гранат, лимон, помокол, виноградная лоза на лозе (одрина).
В части двора находился дом площадью около 40 м2, занесенный в кадастр. Это позволило построить еще один двухэтажный дом площадью 40 м2.
Вся недвижимость идеально расположена на холме, откуда открывается уникальный панорамный вид на город Сплитска. Вид напоминает романтические открытки. Живописный городок Сплитска известен своими уникальными бухтами, из которых открывается вид на центральную часть города и залив.
Ухоженный сад с 30 с лишним разных цитрусовых деревьев позволяет уединиться, отделить недвижимость от окружающей недвижимости или уединиться.
Расстояние до моря и центра около 150 м, или пара прошлых прогулок.
Год постройки: 1984, при условии ежегодного ухода за недвижимостью, ежегодно ремонтируется и инвестируется в нее.
Отопление: кондиционер, радиаторы (дрова) с термостатами, обогревает весь дом за 10 с лишним минут после включения.
Гараж и место для парковки, видеонаблюдение - собственность покрыта 5 камерами и сигнализацией.
www.biliskov.com ID 11631-1 Brač, Splitska, 2 detached houses and a swimming pool on a cultivated garden of 1000 m2 in the central part of the town, overlooking the sea.
The main house (total area of approximately 300 m2) consists of ground floor, first floor and attic.
On the ground floor there are 2 bedrooms, a study with video surveillance which also serves as a bedroom, 2 bathrooms and a storage room.
On the first floor there is a spacious living area (40 m2), kitchen and terrace with panoramic view on the sea and the central part of the town.
On the attic there is a room, bathroom, terrace where the mini kitchen (block) is located.
The guest house (approx. 30 m2) has a kitchen, bedroom and bathroom. The house leads to the terrace, and this part together allows privacy and separation from the main house. This house is also fully equipped and independent of the main house.
The pool is located in the part that connects the main house and the guest house.
In addition to the idyllic atmosphere of the exterior, the feature of this property is a modern interior design, the use of natural and refined materials, marble that follows the original character of the island of Brac.
On a spacious garden of 1000 m2 there are long-standing orange trees ( more than12 trees), grapefruit, pomegranate, lemon, pomon....
In one part of the yard there was a house of approximately 40 m2 floor plan, and it is recorded in the cadastre. This enabled the construction of another house on two floors, with a floor area of 40 m2.
The whole property is ideally located on a hill, from where extends a unique panoramic view of the town of Splitska. The view is reminiscent of romantic postcards. The picturesque town of Splitska is known for its unique bays, from this property there is a view of the central part of the town and the bay.
Cultivated garden, with 30 different citrus trees allows intimacy, separation of real estate from surrounding real estate, privacy.
Distance from the sea and the center is about 150 m
Year of construction: 1984, but the property is maintained on an annual basis. It is renovated every year and invested in it.
Heating: air conditioning, radiators (wood) with thermostats, heating the whole house within 10 minutes.
Garage and parking space, video surveillance - property covered with 5 cameras and alarm.
www.biliskov.com ID 11631 -1