1.250.000 EUR
7 dv
300 m²
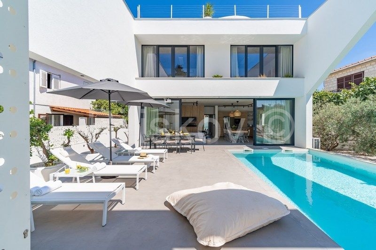
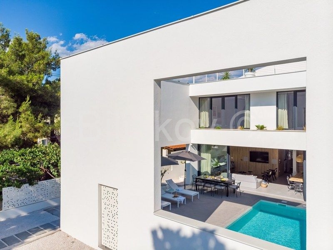
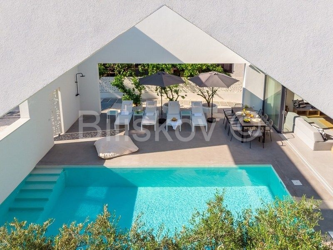
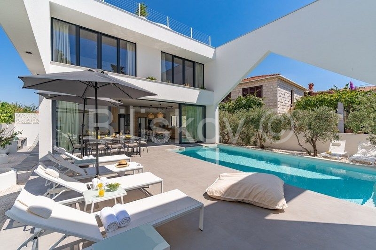
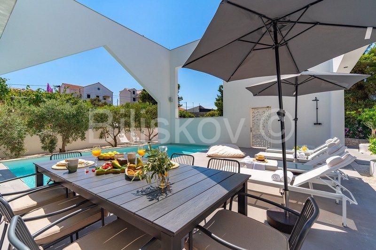
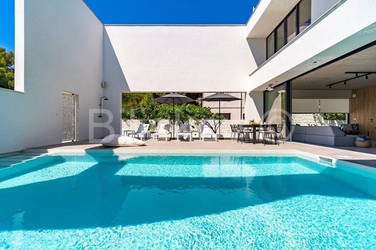
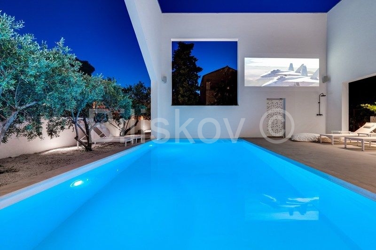
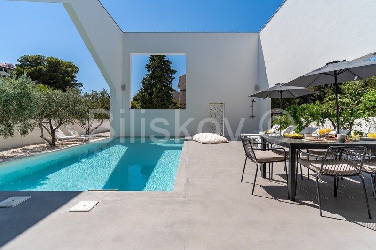
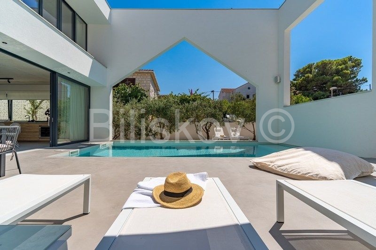
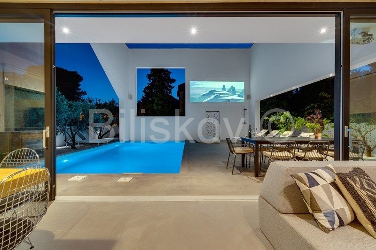
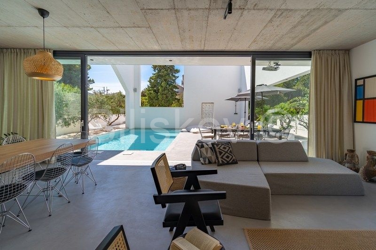
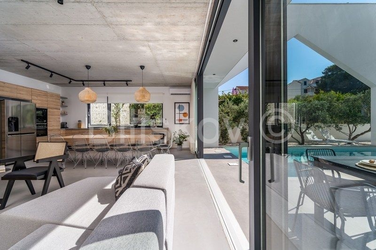
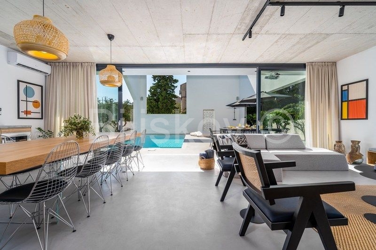
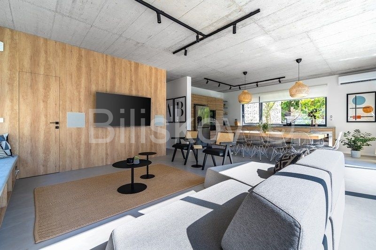
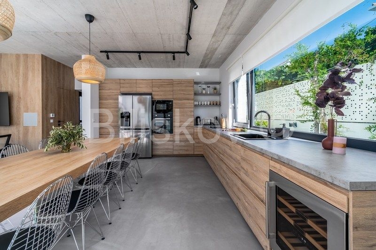
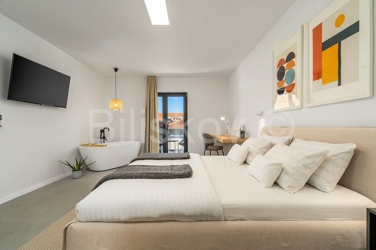
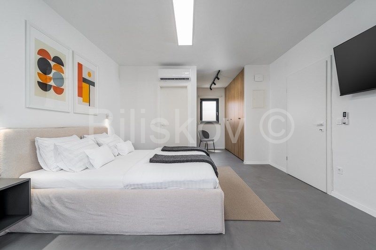
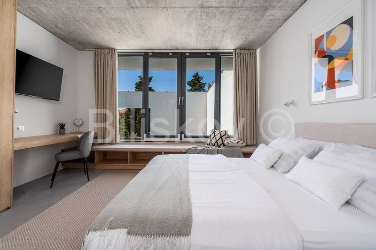
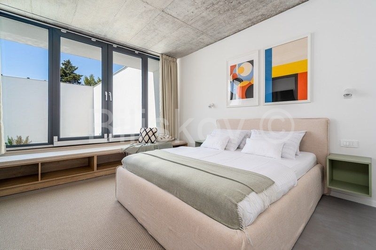
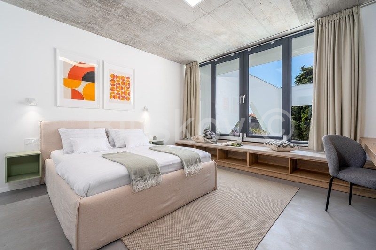
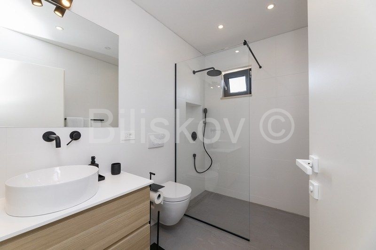
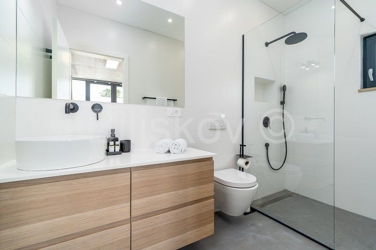
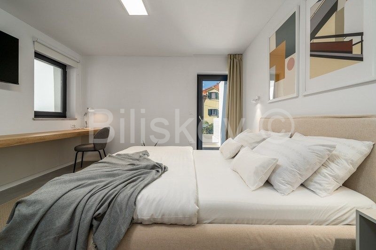
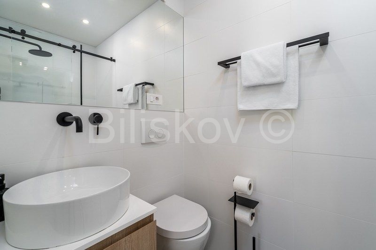
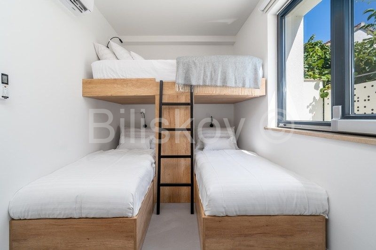
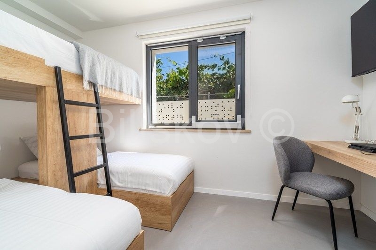
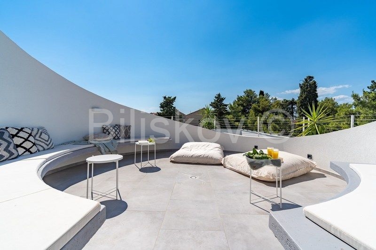
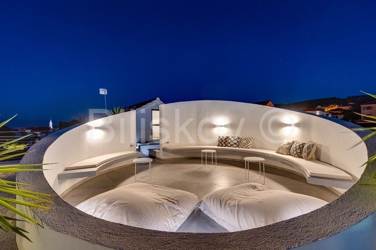
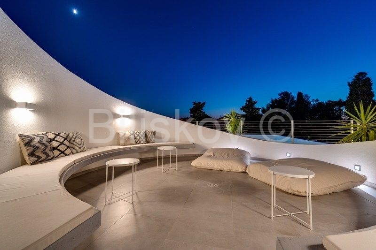
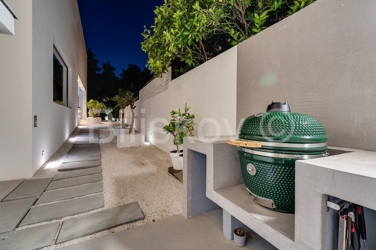
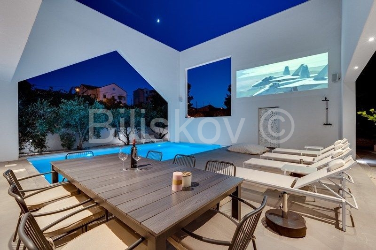
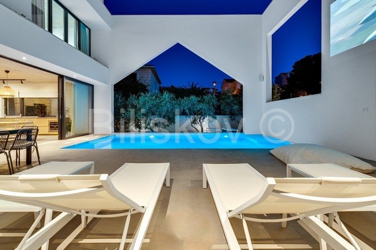
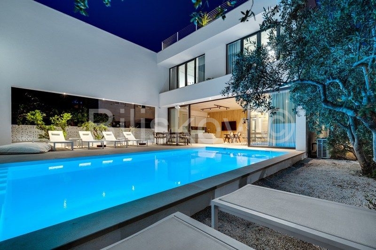
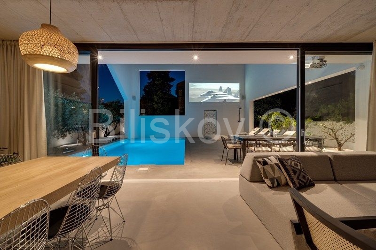
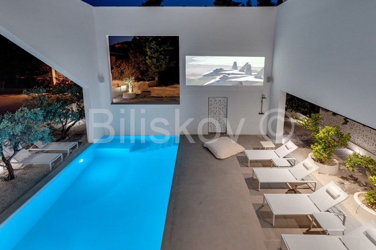
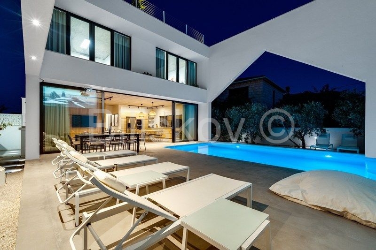
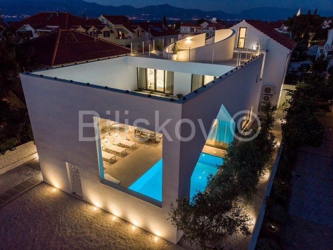
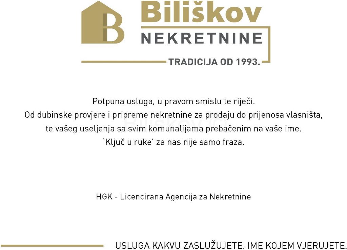
Year of construction: 2022
Rooms: 5
Bathrooms: 5
Distance from the sea: 50 m
Sea view from the roof terrace.
Facilities: heated swimming pool, roof terrace, Finnish sauna, outdoor cinema, home office (32m2), underfloor heating, outdoor kitchen, 4 parking spaces, interior and exterior insulation.
Luxurious and contemporary architectural design of the villa, with open white walls around the pool, giving a special architectural feature to this incredible property with over 366 m2 of living space, just 10 minutes' walk from the center of Supetar and the port, close to the beach and restaurants.
The villa can accommodate 11 people in 5 bedrooms, 5 bathrooms (with floor heating), and is equipped with additional facilities for maximum enjoyment: Finnish sauna, heated private pool of 34 m2 with hydromassage, outdoor projector (your private outdoor cinema) and very spacious living room with full-length windows that fluidly connect the interior to the pool.
The interior is very well organized and well designed giving a deeper dimension with mezzanines.
All bedrooms are fully air-conditioned, with WiFi access points in every corner.
The house is equipped with an indoor and outdoor surround sound system. In addition, there is a room for a home office in the attic with all the necessary facilities (2 monitors, 2 office tables with chairs, 2 keyboards, kitchenette, air conditioner...)
It is surrounded by beautiful architecturally designed white walls along with olive and citrus trees, giving you enough privacy, sun and a pleasant feeling while enjoying the outdoors.
The interior space is fluidly connected to the exterior.
The ground floor (pool level) offers a fully air-conditioned and very spacious living and dining room with glass doors, from floor to the ceiling.
There is a spacious and modern living room of 25 m2 with a comfortable sofa, flat screen TV, surround sound system.
On the roof there is an enclosed living room with a round shape that covers 23.2 m2 for relaxing with a view of the sea.
On this level there is a home office (in the attic).
www.biliskov.com ID: 13435-1 Veja mais Veja menos Brač, Supetar, Luxusvilla mit einer Bruttofläche von 366 m2 (einschließlich Terrassen und Balkone) oder 240 m2 Nettofläche, auf einem Grundstück von 481 m2.
Baujahr: 2022
Zimmer: 5
Badezimmer: 5
Entfernung vom Meer: 50 m
Meerblick von der Dachterrasse.
Ausstattung: beheizter Swimmingpool, Dachterrasse, finnische Sauna, Freiluftkino, Homeoffice (32m2), Fußbodenheizung, Außenküche, 4 Parkplätze, Innen- und Außenisolierung.
Luxuriöses und zeitgenössisches architektonisches Design der Villa mit offenen weißen Wänden rund um den Pool, die diesem unglaublichen Anwesen mit über 366 m2 Wohnfläche, nur 10 Gehminuten vom Zentrum von Supetar und dem Hafen entfernt, eine besondere architektonische Besonderheit verleihen der Strand und Restaurants.
Die Villa bietet Platz für 11 Personen in 5 Schlafzimmern, 5 Badezimmern (mit Fußbodenheizung) und ist mit zusätzlichen Einrichtungen für maximalen Genuss ausgestattet: Finnische Sauna, beheizter Privatpool von 34 m2 mit Hydromassage, Außenprojektor (Ihr privates Freiluftkino) und vieles mehr Geräumiges Wohnzimmer mit bodentiefen Fenstern, die den Innenraum fließend mit dem Pool verbinden.
Der Innenraum ist sehr gut organisiert und gut gestaltet, was durch Zwischengeschosse eine tiefere Dimension verleiht.
Alle Schlafzimmer sind voll klimatisiert und verfügen über WLAN-Zugangspunkte in jeder Ecke.
Das Haus ist mit einem Innen- und Außen-Surround-Soundsystem ausgestattet. Darüber hinaus gibt es im Dachgeschoss einen Raum für ein Home-Office mit allen notwendigen Einrichtungen (2 Monitore, 2 Bürotische mit Stühlen, 2 Tastaturen, Küchenzeile, Klimaanlage...)
Es ist von wunderschönen, architektonisch gestalteten weißen Wänden sowie Oliven- und Zitrusbäumen umgeben und bietet Ihnen genügend Privatsphäre, Sonne und ein angenehmes Gefühl, während Sie die Natur genießen.
Der Innenraum ist fließend mit dem Außenraum verbunden.
Das Erdgeschoss (Poolebene) bietet ein vollklimatisiertes und sehr geräumiges Wohn- und Esszimmer mit Glastüren, die vom Boden bis zur Decke reichen.
Es gibt ein geräumiges und modernes Wohnzimmer von 25 m2 mit einem bequemen Sofa, Flachbildfernseher und Surround-Sound-System.
Auf dem Dach befindet sich ein geschlossenes Wohnzimmer mit runder Form, das 23,2 m2 groß ist und zum Entspannen mit Blick auf das Meer einlädt.
Auf dieser Ebene befindet sich ein Arbeitszimmer (im Dachgeschoss).
www.biliskov.com ID: 13435-1 Brač, Supetar, luksuzna vila površine 366 m2 bruto (uključujući terase i balkone) odnosno 240 m2 neto, na parceli površine 481 m2.
Godina izgradnje: 2022Sobe: 5Kupaonice: 5Udaljenost od mora: 50 mPogled na more s krovne terase
Sadržaji: grijani bazen, krovna terasa, finska sauna, kino na otvorenom, kućni ured (32m2), podno grijanje, vanjska kuhinja, 4 parkirna mjesta, unutarnja i vanjska izolacija
Luksuzni i suvremeni arhitektonski dizajn vile, sa otvorenim bijelim zidovima oko bazena, dajući posebnu arhitektonsku značajku ovom nevjerojatnom posjedu preko 366 m2 stambene površine, na samo 10 min hoda od centra Supetra i luke, nadomak plaže i restorana.
Vila može primiti 11 osoba u 5 spavaćih soba, 5 kupaonica (s podnim grijanjem), a opremljena je dodatnim sadržajima za maksimalan užitak: finska sauna, grijani privatni bazen od 34 m2 s hidromasažom, vanjski projektor (vaše privatno kino na otvorenom) i vrlo prostran dnevni boravak s prozorima pune dužine koji fluidno povezuju interijer s bazenom.
Interijer je vrlo dobro organiziran i dobro dizajniran dajući dublju dimenziju s polukatovima.Sve spavaće sobe su potpuno klimatizirane, s WiFi pristupnim točkama u svakom kutku.Kuća je opremljena unutarnjim i vanjskim sustavom surround zvuka. Dodatno, tu je i soba za kućni ured u potkrovlju sa svim potrebnim sadržajima (2 monitora, 2 uredska stola sa stolicama, 2 tipkovnice, čajna kuhinja, klima uređaj...)
Okružena je lijepim arhitektonski dizajniranim bijelim zidovima zajedno s maslinama i stablima agruma, pružajući vam dovoljno privatnosti, sunca i ugodnog osjećaja dok uživate na otvorenom.
Unutarnji prostor je fluidno povezan s vanjskim.
Prizemlje (razina bazena) nudi potpuno klimatiziran i vrlo prostran dnevni boravak i blagovaonicu sa staklenim vratima od poda do stropa prema području bazena.
Tu je prostran i moderan dnevni boravak 25 m2 s udobnim kaučem, TV-om ravnog ekrana, sustavom surround zvuka.
Na krovu je ograđeni dnevni boravak okruglog oblika koji se prostire na 23,2 m2 za opuštanje uz pogled na more.
Na ovoj razini nalazi se kućni ured (u potkrovlju).
www.biliskov.com ID: 13435-1
Brač, Supetar, luxury villa with an area of 366 m2 gross (including terraces and balconies) or 240 m2 net area, on a plot of 481 m2.
Year of construction: 2022
Rooms: 5
Bathrooms: 5
Distance from the sea: 50 m
Sea view from the roof terrace.
Facilities: heated swimming pool, roof terrace, Finnish sauna, outdoor cinema, home office (32m2), underfloor heating, outdoor kitchen, 4 parking spaces, interior and exterior insulation.
Luxurious and contemporary architectural design of the villa, with open white walls around the pool, giving a special architectural feature to this incredible property with over 366 m2 of living space, just 10 minutes' walk from the center of Supetar and the port, close to the beach and restaurants.
The villa can accommodate 11 people in 5 bedrooms, 5 bathrooms (with floor heating), and is equipped with additional facilities for maximum enjoyment: Finnish sauna, heated private pool of 34 m2 with hydromassage, outdoor projector (your private outdoor cinema) and very spacious living room with full-length windows that fluidly connect the interior to the pool.
The interior is very well organized and well designed giving a deeper dimension with mezzanines.
All bedrooms are fully air-conditioned, with WiFi access points in every corner.
The house is equipped with an indoor and outdoor surround sound system. In addition, there is a room for a home office in the attic with all the necessary facilities (2 monitors, 2 office tables with chairs, 2 keyboards, kitchenette, air conditioner...)
It is surrounded by beautiful architecturally designed white walls along with olive and citrus trees, giving you enough privacy, sun and a pleasant feeling while enjoying the outdoors.
The interior space is fluidly connected to the exterior.
The ground floor (pool level) offers a fully air-conditioned and very spacious living and dining room with glass doors, from floor to the ceiling.
There is a spacious and modern living room of 25 m2 with a comfortable sofa, flat screen TV, surround sound system.
On the roof there is an enclosed living room with a round shape that covers 23.2 m2 for relaxing with a view of the sea.
On this level there is a home office (in the attic).
www.biliskov.com ID: 13435-1