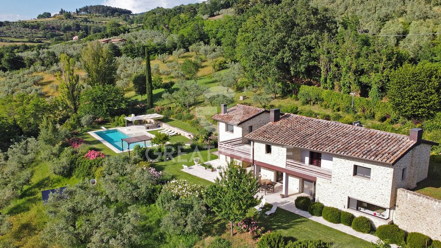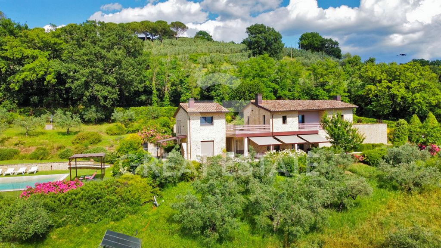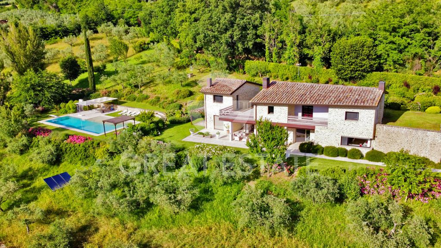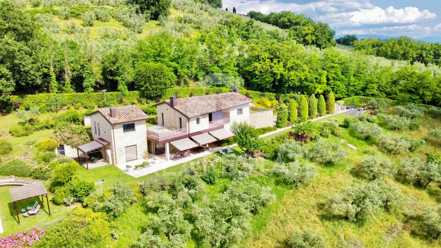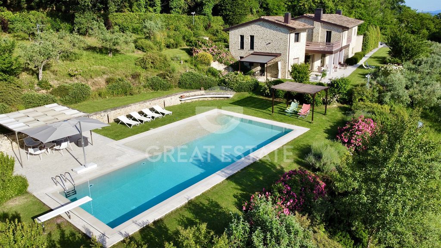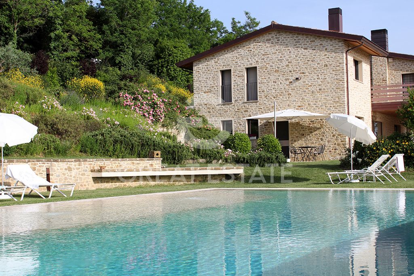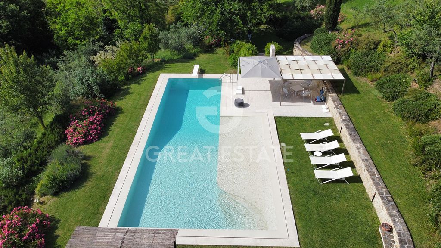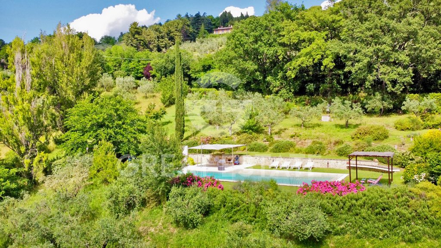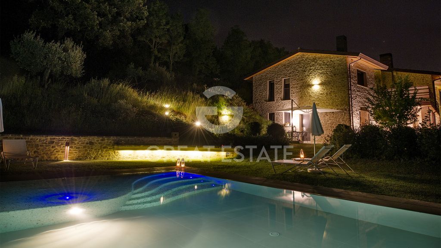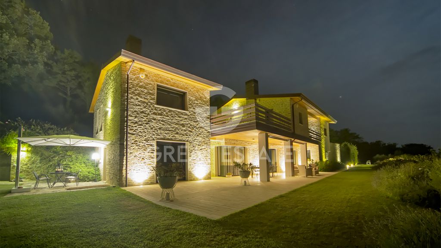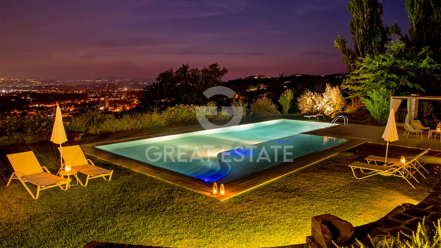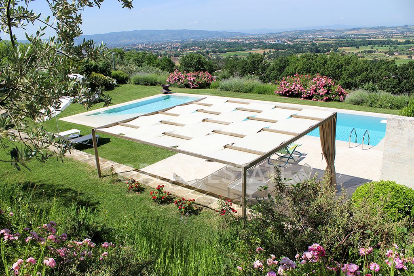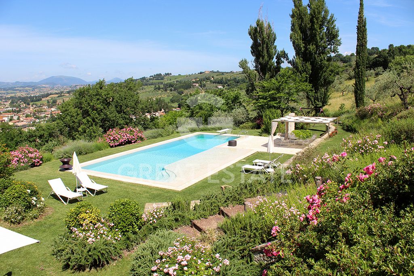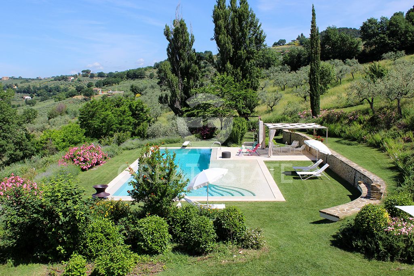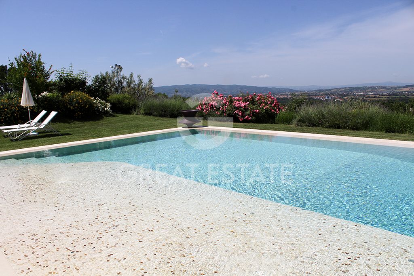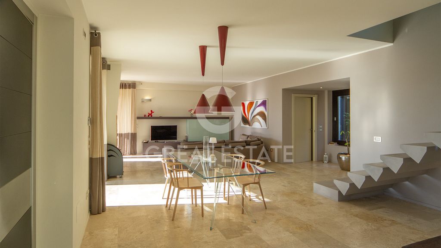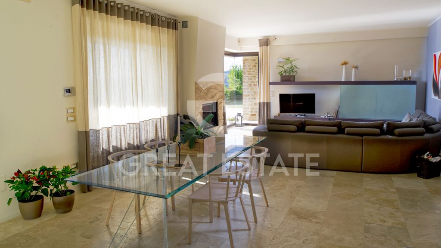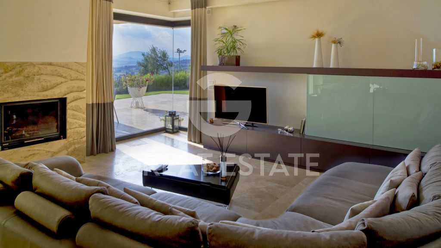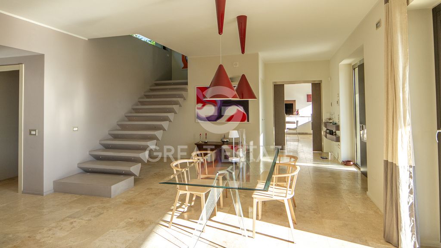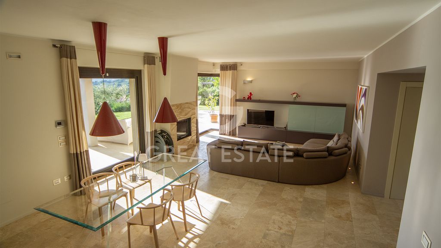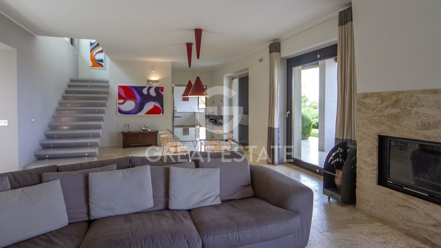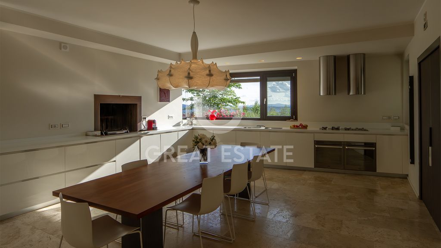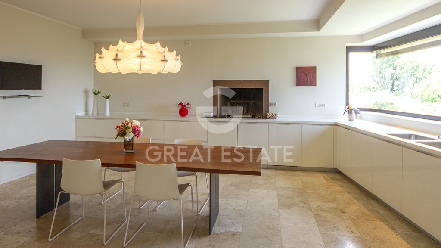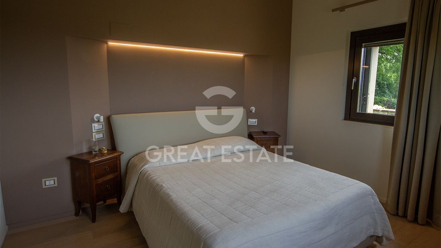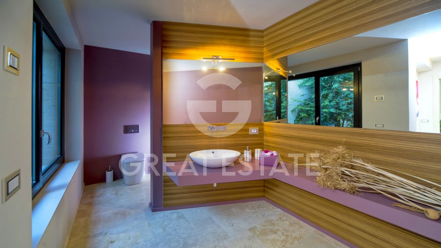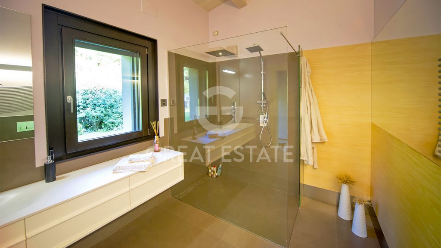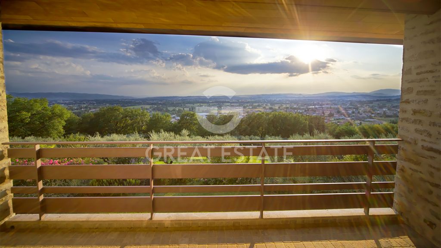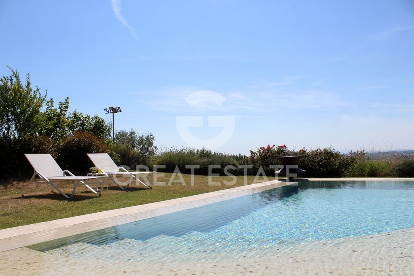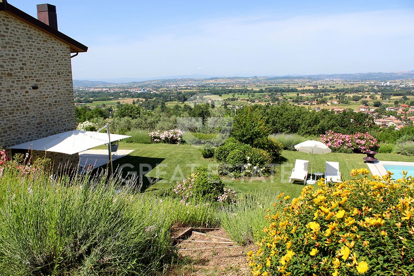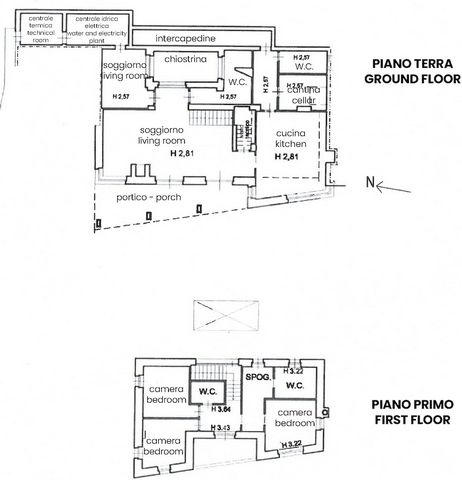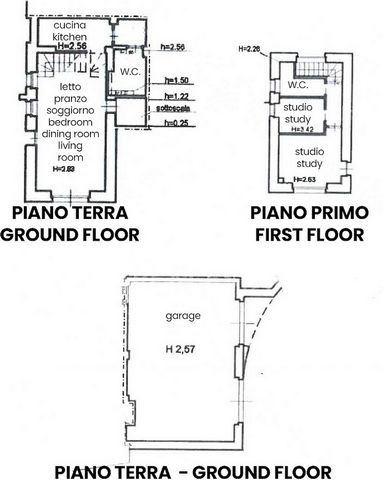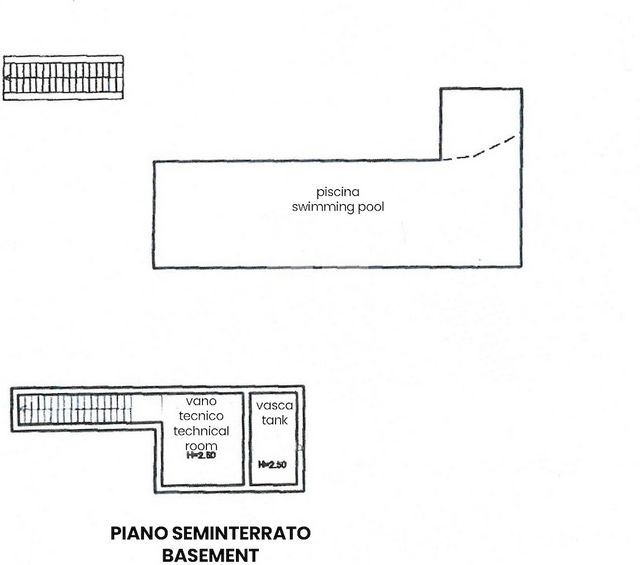A CARREGAR FOTOGRAFIAS...
Casa e Casa Unifamiliar (Para venda)
lote 16.600 m²
Referência:
KPMQ-T1893
/ 8819
The entirely fenced-in property consists of a main villa and an annex, both in exposed sandstone; built from scratch in 2011 from a pre-existing rural farmhouse, entirely in class A, they boast ventilated laminated roof, underfloor heating, travertine outside and inside. The outdoor park of almost 3,000 sqm includes multiple types of plants and a swimming pool of almost 100 sqm in travertine, with a beach area enriched with river stones and a solarium in a panoramic position. Land with olive trees of approximately 1.5 hectares. The main Villa, boasting a very modern interior design, the result of a sublime architectural work, and cutting-edge home automation, with the use of traditional materials such as wood, glass, sand-worked marble, travertine, presents on the ground floor a large living room with fireplace and French doors that make the front porch and the outdoor park enjoyable, a modern kitchen with fireplace and also expertly created with large windows to enjoy all the beauty of the garden and the brightness in convivial moments, two bathrooms, a study, a laundry. A peculiarity is the presence of an internal glass cloister set up as a garden, which makes the internal spaces even brighter. On the first floor, which is accessed by a staircase with a particular design with floor lights, there are three bedrooms, one of which is the master bedroom with bathroom and dressing room, another bathroom and a hallway; outside there is a wonderful panoramic terrace. Next to the main house is the annex, also arranged on two levels: on the ground floor, upon entering we find a living room with kitchen, a storage room and a bathroom. On the first floor there are two bedrooms and a bathroom.Excellently renovated, with particular attention to the use of high quality materials.The house is connected to all utilities: there is underfloor heating with two condensing boilers, solar panels, water softener system, alarm and video surveillance system, air conditioning and home automation.The property is perfect both as a first home, with the possibility of using the annex to host friends, and as a second home where you can spend unique moments of relaxation immersed in nature, but at the same time close to the most beautiful art sites in Umbria with the possibility of making part of the property profitable.Located just 7 km from Assisi, 9 from Umbria's 'San Francesco' airport and 20 km from Perugia.The Great Estate group carries out a technical due diligence on each property acquired, through the seller's technician, which allows us to know in detail the urban and cadastral status of the property. This due diligence may be requested by the customer at the time of a real interest in the property.The property is registered in the name of a natural person and the sale is subject to registration tax respectively, 9% on the cadastral value of the property in the case of a second home, and 2% in the case of purchase with concessions for the first home.
Veja mais
Veja menos
Das vollständig eingezäunte Anwesen besteht aus einer Hauptvilla und einem Nebengebäude, beide aus Sandstein, die 2011 aus einem bestehenden ländlichen Bauernhaus ex novo gebaut wurden und vollständig der Klasse A entsprechen. Sie verfügen über ein belüftetes Lamellendach, Fußbodenheizung und Travertin im Außen- und Innenbereich. Der fast 3.000 Quadratmeter große Park umfasst mehrere Pflanzenarten und einen fast 100 Quadratmeter großen Swimmingpool aus Travertin mit einem Strandbereich, der mit Flusssteinen und einer Sonnenterrasse in einer Panoramalage ausgestattet ist. Außerdem gibt es noch ein Grundstück mit Olivenbäumen mit ca. 1,5 Hektar. Die Hauptvilla, die sich durch eine hochmoderne Innenausstattung auszeichnet, die das Ergebnis einer hervorragenden architektonischen Leistung und einer hochmodernen Haustechnik ist, bei der traditionelle Materialien wie Holz, Glas, Sandmarmor und Travertin verwendet wurden, verfügt im Erdgeschoss über ein großes Wohnzimmer mit Kamin und Flügeltüren, die den vorderen Portikus und den Park im Außenbereich zu einem angenehmen Ort machen, eine moderne Küche mit Kamin, die geschickt mit großen Fenstern versehen ist, um die ganze Schönheit des Gartens und die Helligkeit der geselligen Zeiten zu genießen, zwei Bäder, ein Arbeitszimmer und eine Waschküche. Eine Besonderheit ist der verglaste Kreuzgang, der als Garten angelegt ist und die Innenräume noch heller erscheinen lässt. Im ersten Stock, zu dem man über eine speziell entworfene Treppe mit Bodenbeleuchtung gelangt, befinden sich drei Schlafzimmer, davon ein Hauptschlafzimmer mit Bad und Ankleideraum, ein weiteres Bad und ein Flur; außerdem gibt es eine wunderschöne Panoramaterrasse. Neben dem Haupthaus befindet sich das Nebengebäude, das ebenfalls über zwei Ebenen verfügt: Im Erdgeschoss befinden sich ein Wohnzimmer mit Küche, ein Hauswirtschaftsraum und ein Badezimmer. Im ersten Stock gibt es zwei Schlafzimmer und ein Badezimmer.Das Gebäude wurde sorgfältig renoviert, wobei besonderes Augenmerk auf die Verwendung hochwertiger Materialien gelegt wurde.Das Anwesen ist an alle Versorgungseinrichtungen angeschlossen: Fußbodenheizung mit zwei Brennwertkesseln, Sonnenkollektoren, Wasserenthärtungsanlage, Alarm- und Videoüberwachungssystem, Klimaanlage und Hausautomation.Das Anwesen eignet sich sowohl als Erstwohnsitz, mit der Möglichkeit, das Nebengebäude zu nutzen, um Freunde zu beherbergen, als auch als Zweitwohnsitz, in dem man einzigartige Erholungsmöglichkeiten inmitten der Natur und gleichzeitig in der Nähe der schönsten Kunststätten Umbriens verbringen kann, mit der Option, einen Teil des Anwesens als Einnahmequelle zu nutzen.Es ist nur 7 km von Assisi, 9 km vom umbrischen Flughafen „San Francesco“ und 20 km von Perugia entfernt.Die Great Estate Gruppe erstellt über den Fachmann des Verkäufers eine Due Diligence für jede Immobilie, was es uns ermöglicht, die Situation jeder Immobilie bezüglich Städtebau und Kataster genau zu kennen. Bei ernsthaftem Interesse an der Immobilie kann die Due Diligence angefordert werden.Die Immobilie ist auf den Namen einer natürlichen Person eingetragen, und der Verkauf unterliegt einer Grunderwerbssteuer in Höhe von 9 % des Katasterwerts der Immobilie, wenn es sich um einen Zweitwohnsitz handelt, und 2 % bei einem Kauf mit den Vergünstigungen für den Erstwohnsitz.
La proprietà interamente recintata si compone di una villa principale e di una dependance, entrambe in pietra arenaria a vista; realizzate ex novo nel 2011 da un casale rurale preesistente, interamente in classe A, vantano tetto lamellare ventilato, riscaldamento a pavimento, travertino all'esterno e all'interno. Il parco esterno di quasi 3000 mq comprende molteplici tipi di piante ed una piscina di quasi 100 mq in travertino, con una zona spiaggia arricchita da sassi di fiume e con solarium in zona panoramicissima. Ad esso si aggiunge anche un terreno con ulivi di circa 1,2 h. La Villa principale, vantando un design interno modernissimo, frutto di un sublime lavoro di architettura, ed una domotica all'avanguardia, con utilizzo di materiali tradizionali come legno, vetro, marmi lavorati a sabbia, travertino, presenta al piano terra un ampio soggiorno con camino e porte finestre che rendono godibile il portico antistante e il parco esterno, una cucina moderna con camino e sapientemente realizzata anch'essa con ampie vetrate per godere di tutta la bellezza del giardino e della luminosità nei momenti conviviali, due bagni, uno studio, una lavanderia. Una particolarità è la presenza di una chiostrina interna a vetri e allestita a giardino, che rende ancora più luminosi gli ambienti interni. Al primo piano, al quale si accede da una scala dal design particolare con luci a terra, ci sono tre camere, di cui una padronale con bagno e dressing room, un altro bagno ed un disimpegno; all'esterno uno stupendo terrazzo panoramico. Accanto alla casa padronale si trova la dependance, disposta anch'essa su due livelli: al piano terra, entrando troviamo un soggiorno con cucina, un ripostiglio ed un bagno. Al primo piano ci sono due camere ed un bagno.Ottimamente ristrutturato, con un'attenzione particolare all'utilizzo dei materiali tutti di gran pregio.La casa è collegata a tutte le utenze: è presente il riscaldamento a pavimento con due caldaie a condensazione, pannelli solari, impianto addolcitore, impianto di allarme e videosorveglianza, aria condizionata e domotica.La proprietà è perfetta sia come prima casa, con la possibilità di utilizzare la dependance per ospitare gli amici, sia come seconda casa dove trascorrere momenti unici di relax immersi nella natura ma al tempo stesso vicino ai siti d'arte più belli dell'Umbria, con possibilità di mettere a reddito una parte della proprietà.Si trova a soli 7 km da Assisi, a 9 dall'aeroporto dell'Umbria 'San Francesco' e a 20 km da Perugia.Il gruppo Great Estate su ogni immobile acquisito effettua, tramite il tecnico del cliente venditore, una due diligence tecnica che ci permette di conoscere dettagliatamente la situazione urbanistica e catastale di ogni proprietà. Tale due diligence potrà essere richiesta dal cliente al momento di un reale interesse sulla proprietà.La proprietà è intestata a persona fisica e la vendita è soggetta ad imposta di registro rispettivamente, al 9% sul valore catastale dell'immobile in caso di seconda casa, del 2% in caso di acquisto con le agevolazioni per la prima casa.
Полностью огороженная собственность состоит из главной виллы и гостевого дома, оба из песчаника, построенных заново в 2011 году на месте ранее существовавшего фермерского дома. Класс энергоэффективности "А", с вентилируемой крышей (из ламинированной древесины), системой теплые полы, с отделкой травертином снаружи и внутри. Открытый парк площадью почти 3 000 кв.м включает в себя множество видов деревьев и растений, с бассейном площадью почти 100 кв.м, отделанным травертином, с пляжной зоной, украшенной речными камнями, и площадкой для загара в панорамном месте. Кроме того, имеется участок с оливковыми деревьями площадью около 1,5 гектара. На первом этаже главной виллы, отличающейся ультрасовременным дизайном интерьера по проекту модного архитектора и новейшей системой домашней автоматизации, с использованием традиционных материалов, таких как дерево, стекло, песчаный мрамор и травертин, находятся большая гостиная с камином и французскими дверями с выходом в портик и в парк, современная кухня с камином и большими окнами, обеспечивающими отличное освещение, с красивыми видами; две ванные комнаты, кабинет и прачечная. Уникален в своем роде внутренний застекленный дворик/сад, который делает внутренние помещения еще более светлыми. На втором этаже, куда ведет специально спроектированная лестница с напольным освещением, расположены три спальни, одна из которых с ванной комнатой и гардеробной, еще одна ванная комната и коридор; снаружи есть прекрасная панорамная терраса. Рядом с главным корпусом имеется гостевой дом, также двухуровневый, где на первом этаже расположены гостиная с кухней, подсобное помещение и ванная комната; а на втором - две спальни и ванная комната.
The entirely fenced-in property consists of a main villa and an annex, both in exposed sandstone; built from scratch in 2011 from a pre-existing rural farmhouse, entirely in class A, they boast ventilated laminated roof, underfloor heating, travertine outside and inside. The outdoor park of almost 3,000 sqm includes multiple types of plants and a swimming pool of almost 100 sqm in travertine, with a beach area enriched with river stones and a solarium in a panoramic position. Land with olive trees of approximately 1.5 hectares. The main Villa, boasting a very modern interior design, the result of a sublime architectural work, and cutting-edge home automation, with the use of traditional materials such as wood, glass, sand-worked marble, travertine, presents on the ground floor a large living room with fireplace and French doors that make the front porch and the outdoor park enjoyable, a modern kitchen with fireplace and also expertly created with large windows to enjoy all the beauty of the garden and the brightness in convivial moments, two bathrooms, a study, a laundry. A peculiarity is the presence of an internal glass cloister set up as a garden, which makes the internal spaces even brighter. On the first floor, which is accessed by a staircase with a particular design with floor lights, there are three bedrooms, one of which is the master bedroom with bathroom and dressing room, another bathroom and a hallway; outside there is a wonderful panoramic terrace. Next to the main house is the annex, also arranged on two levels: on the ground floor, upon entering we find a living room with kitchen, a storage room and a bathroom. On the first floor there are two bedrooms and a bathroom.Excellently renovated, with particular attention to the use of high quality materials.The house is connected to all utilities: there is underfloor heating with two condensing boilers, solar panels, water softener system, alarm and video surveillance system, air conditioning and home automation.The property is perfect both as a first home, with the possibility of using the annex to host friends, and as a second home where you can spend unique moments of relaxation immersed in nature, but at the same time close to the most beautiful art sites in Umbria with the possibility of making part of the property profitable.Located just 7 km from Assisi, 9 from Umbria's 'San Francesco' airport and 20 km from Perugia.The Great Estate group carries out a technical due diligence on each property acquired, through the seller's technician, which allows us to know in detail the urban and cadastral status of the property. This due diligence may be requested by the customer at the time of a real interest in the property.The property is registered in the name of a natural person and the sale is subject to registration tax respectively, 9% on the cadastral value of the property in the case of a second home, and 2% in the case of purchase with concessions for the first home.
Referência:
KPMQ-T1893
País:
IT
Regão:
Perugia
Cidade:
Assisi
Categoria:
Residencial
Tipo de listagem:
Para venda
Tipo de Imóvel:
Casa e Casa Unifamiliar
Subtipo do Imóvel:
Quinta
Nova construção:
Sim
Tamanho do lote:
16.600 m²
Piscina:
Sim
