A CARREGAR FOTOGRAFIAS...
Casa e Casa Unifamiliar (Para venda)
Referência:
PFYR-T189419
/ 1-ifpc44071
Referência:
PFYR-T189419
País:
FR
Cidade:
Obterre
Código Postal:
36290
Categoria:
Residencial
Tipo de listagem:
Para venda
Tipo de Imóvel:
Casa e Casa Unifamiliar
Luxuoso:
Sim
Tamanho do imóvel:
428 m²
Tamanho do lote:
35.300 m²
Quartos:
8
Casas de Banho:
7
Mobilado:
Sim
Combustíveis de Aquecimento:
Elétrico
Consumo energético:
281
Emissões de Gases com Efeito de Estufa:
9
Lugares de Estacionamento:
1
Lareira:
Sim
Acesso à Internet:
Sim
Forno:
Sim
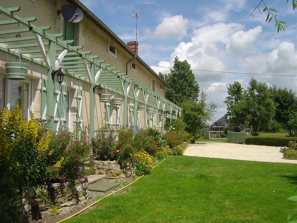
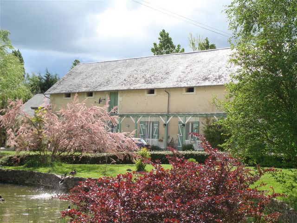
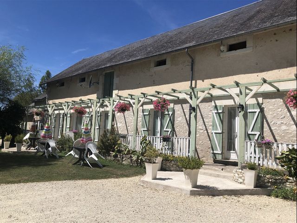
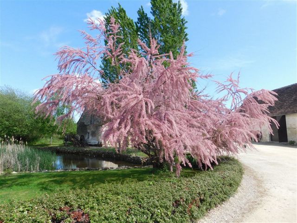
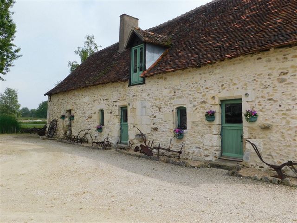
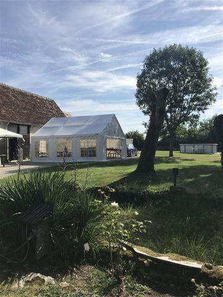
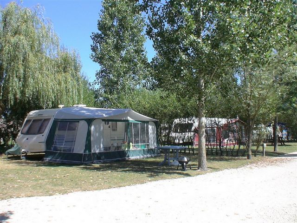
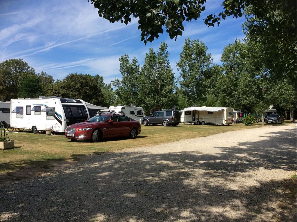
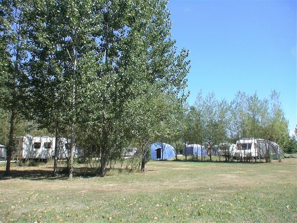
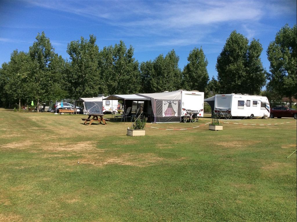
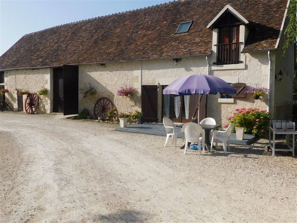
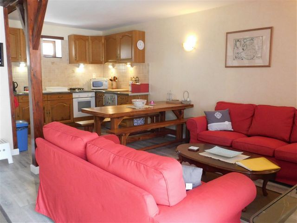
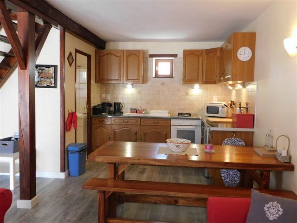
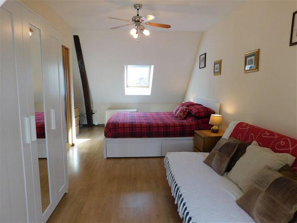
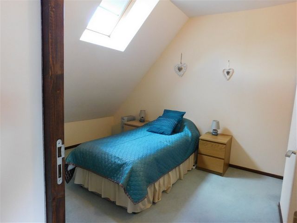
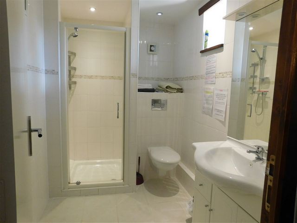
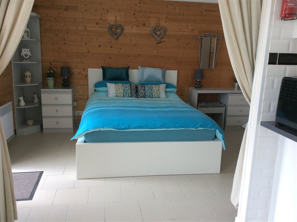
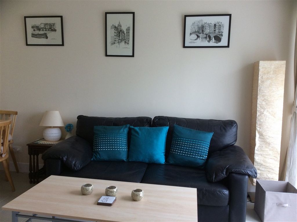
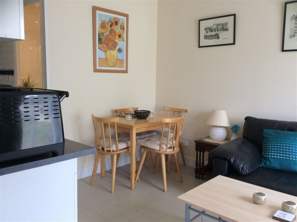
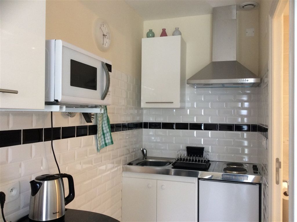
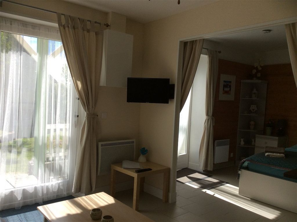
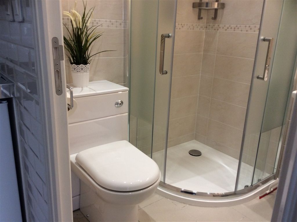
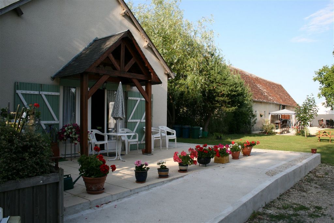
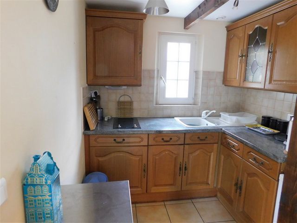
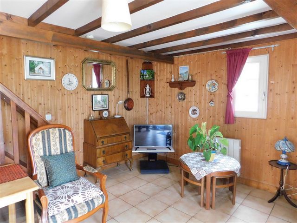
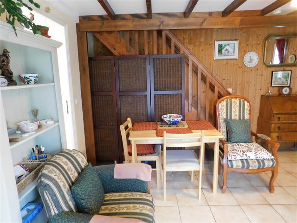
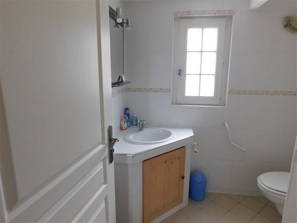
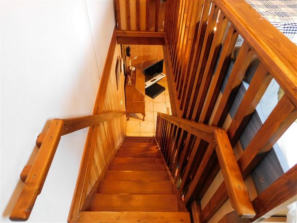
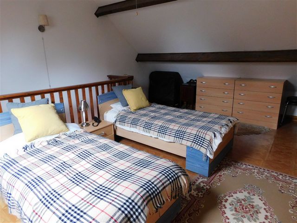
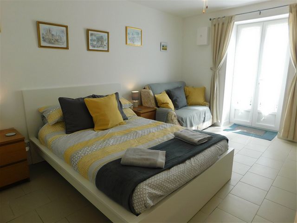
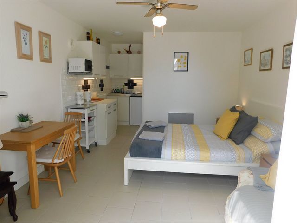
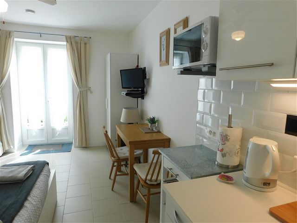
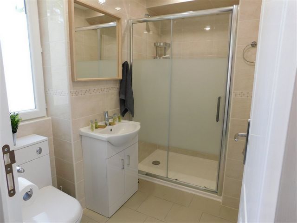
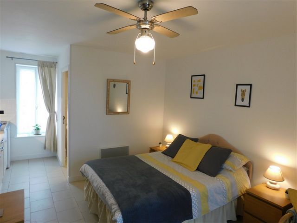
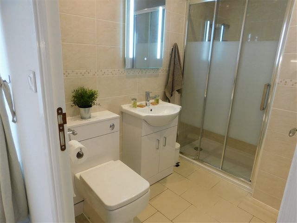
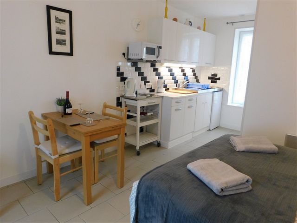
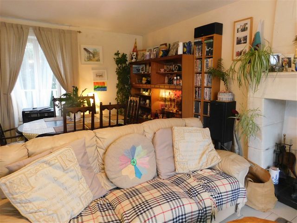
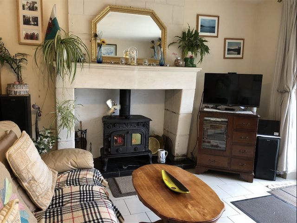
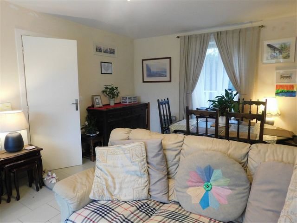
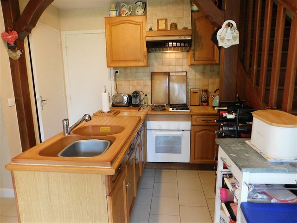
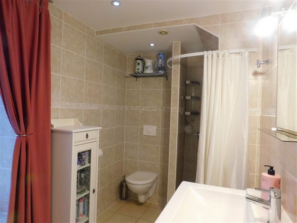
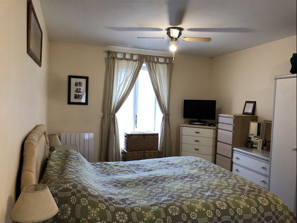
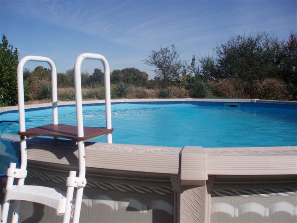
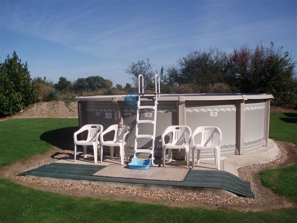
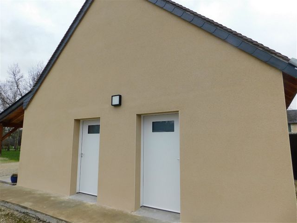
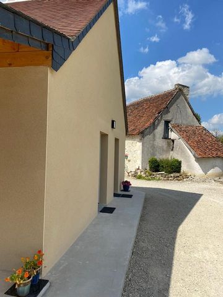
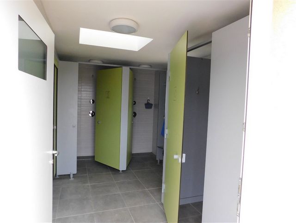
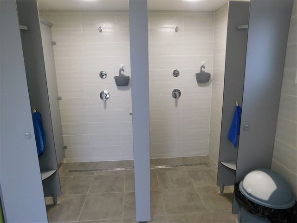
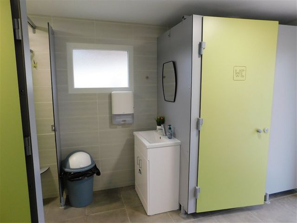
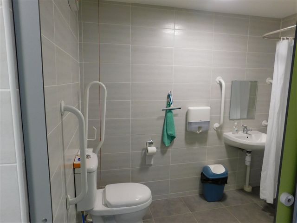
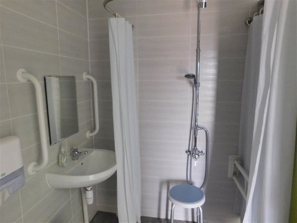
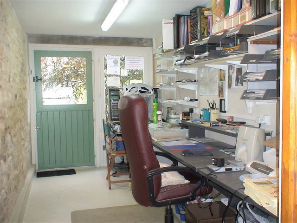
This property used to be a working farm that was associated to a small neighbouring chateau. Since 2008 it has gradually been developed to provide a successful small business having 4 rental studio apartments, a 2 bedroom gîte and a campsite currently with 12 large emplacements. Caravan storage is also provided which helps to boost the camping business receipts.The property comprises: the main building (a large longère) which includes the 4 studios and the owner's apartment, a detached barn with the attached gîte on one side and on the other side a new, well-equipped toilet/shower block (38 m²) for the campsite. And finally, there is an old detached farmhouse (approx. 100 m²) that is in need of full renovation and possible development.All properties are in good condition. Extensive renovation work has been completed over recent years to the various rental properties. There is a great deal of scope for further development and expansion, for which permission has been granted.On the 35,365 m² terrain we also see a large duck and fish pond and an above ground round splash pool of approximately 5 metres diameter.
The total habitable surface is about 270 m², excluding the first floor of the main building (another 158 m²), which is now empty and ready for further development.The owners have a website with an online reservation system which is very efficient. This can be handed over and taken on by purchasers. Also, the owners would be willing to provide support for a couple of weeks if required.This is a successful and stable business. Each year a high percentage of the turnover (65-70%) is from returning visitors, with excellent returns received on storage of caravans.
Exact details on turnover etc. will be made available to prospective buyers. Location
near Obterre Interior
Interior:
The main buildingOwner's apartment (65 m²):
All ground floor:
Living area of 25 m²
Bedroom of 20 m²
Kitchen area and adjacent shower room of 20 m²Studio 1 (36 m²):
All ground floor:
Dining area with kitchenette
Modern toilet, shower and basin
Main bedroom with double bed and adjacent small box-room with bunk bedStudio 2:
Ground floor (28 m²):
Open plan living and dining area with kitchenette and an adjoining fully equipped wet room facility for disabled people with toilet, walk-in shower and basin.First floor (25 m²):
BedroomStudio 3 (20 m²):
All ground floor:
Dining area with kitchenette
Modern toilet, shower and basin
Bedroom with double bedStudio 4 (21 m²):
All ground floor:
Dining area with kitchenette
Modern toilet, shower and basin
Bedroom with double bedThe detached gîte:
Ground floor (36 m²):
Open plan living area with kitchen
Shower room with toilet, walk-in shower and basinFirst floor (36 m²):
Main bedroom with double bed
Bedroom (options of 2 singles or 1 double bed)
Toilet with basin Exterior
Terrain:
On the 35,365 m² terrain we see:The main longère of 35 x 7 metres
A detached barn of 112 m²
Attached to the barn a gîte of 72 m² over two floors
Attached to the other side of the barn a new, well-equipped toilet/shower block (38 m²) for the campsite, fully equipped for disabled people
A detached old farmhouse (approx. 100 m²) to renovate.At the rear of the main building, there is a gravelled courtyard which all rental properties overlook, with an adjacent duck & fish pond. At the rear of the barn is a small vegetable garden with old greenhouse.
The campsite area is bordered by many trees and shrubs.Being rurally situated, the location is peaceful and tranquil with an abundance of wildlife and birds, and surrounded by rolling fields and countryside. Additional Details
Other characteristics:
Electric heating in all properties plus a wood burner in the owner's apartment
Most windows are double glazed
The roofs are insulated
All properties are fully furnished
All machinery, equipment and tools for the general maintenance of the campsite and grounds can be purchased by separate negotiation
The new microstation drainage system (2020) meets the European standards and serves all properties
Fibre optic internet plus wifi all around the site
Satellite TV is connected in all properties and each camping pitch has a satellite connection too Revenue Generation
Details regarding the different accommodations, business activities, financial details and the interactive website with online reservation system can be made available to seriously interested prospective buyers.
The owners are offering a ‘turn-key’ proposition for all studios, apartments & gîte. Planning permission for an extension of the current campsite (to 25+ pitches) has been agreed. There is a great deal of scope for further development and business expansion of the main building, old farmhouse & land. Veja mais Veja menos Summary
This property used to be a working farm that was associated to a small neighbouring chateau. Since 2008 it has gradually been developed to provide a successful small business having 4 rental studio apartments, a 2 bedroom gîte and a campsite currently with 12 large emplacements. Caravan storage is also provided which helps to boost the camping business receipts.The property comprises: the main building (a large longère) which includes the 4 studios and the owner's apartment, a detached barn with the attached gîte on one side and on the other side a new, well-equipped toilet/shower block (38 m²) for the campsite. And finally, there is an old detached farmhouse (approx. 100 m²) that is in need of full renovation and possible development.All properties are in good condition. Extensive renovation work has been completed over recent years to the various rental properties. There is a great deal of scope for further development and expansion, for which permission has been granted.On the 35,365 m² terrain we also see a large duck and fish pond and an above ground round splash pool of approximately 5 metres diameter.
The total habitable surface is about 270 m², excluding the first floor of the main building (another 158 m²), which is now empty and ready for further development.The owners have a website with an online reservation system which is very efficient. This can be handed over and taken on by purchasers. Also, the owners would be willing to provide support for a couple of weeks if required.This is a successful and stable business. Each year a high percentage of the turnover (65-70%) is from returning visitors, with excellent returns received on storage of caravans.
Exact details on turnover etc. will be made available to prospective buyers. Location
near Obterre Interior
Interior:
The main buildingOwner's apartment (65 m²):
All ground floor:
Living area of 25 m²
Bedroom of 20 m²
Kitchen area and adjacent shower room of 20 m²Studio 1 (36 m²):
All ground floor:
Dining area with kitchenette
Modern toilet, shower and basin
Main bedroom with double bed and adjacent small box-room with bunk bedStudio 2:
Ground floor (28 m²):
Open plan living and dining area with kitchenette and an adjoining fully equipped wet room facility for disabled people with toilet, walk-in shower and basin.First floor (25 m²):
BedroomStudio 3 (20 m²):
All ground floor:
Dining area with kitchenette
Modern toilet, shower and basin
Bedroom with double bedStudio 4 (21 m²):
All ground floor:
Dining area with kitchenette
Modern toilet, shower and basin
Bedroom with double bedThe detached gîte:
Ground floor (36 m²):
Open plan living area with kitchen
Shower room with toilet, walk-in shower and basinFirst floor (36 m²):
Main bedroom with double bed
Bedroom (options of 2 singles or 1 double bed)
Toilet with basin Exterior
Terrain:
On the 35,365 m² terrain we see:The main longère of 35 x 7 metres
A detached barn of 112 m²
Attached to the barn a gîte of 72 m² over two floors
Attached to the other side of the barn a new, well-equipped toilet/shower block (38 m²) for the campsite, fully equipped for disabled people
A detached old farmhouse (approx. 100 m²) to renovate.At the rear of the main building, there is a gravelled courtyard which all rental properties overlook, with an adjacent duck & fish pond. At the rear of the barn is a small vegetable garden with old greenhouse.
The campsite area is bordered by many trees and shrubs.Being rurally situated, the location is peaceful and tranquil with an abundance of wildlife and birds, and surrounded by rolling fields and countryside. Additional Details
Other characteristics:
Electric heating in all properties plus a wood burner in the owner's apartment
Most windows are double glazed
The roofs are insulated
All properties are fully furnished
All machinery, equipment and tools for the general maintenance of the campsite and grounds can be purchased by separate negotiation
The new microstation drainage system (2020) meets the European standards and serves all properties
Fibre optic internet plus wifi all around the site
Satellite TV is connected in all properties and each camping pitch has a satellite connection too Revenue Generation
Details regarding the different accommodations, business activities, financial details and the interactive website with online reservation system can be made available to seriously interested prospective buyers.
The owners are offering a ‘turn-key’ proposition for all studios, apartments & gîte. Planning permission for an extension of the current campsite (to 25+ pitches) has been agreed. There is a great deal of scope for further development and business expansion of the main building, old farmhouse & land.