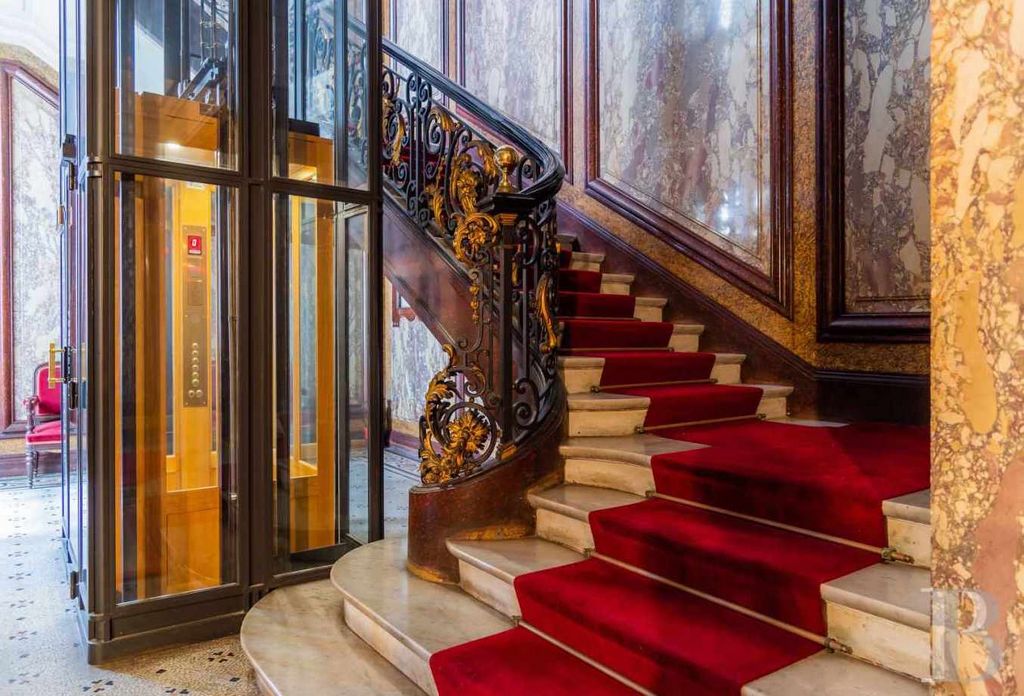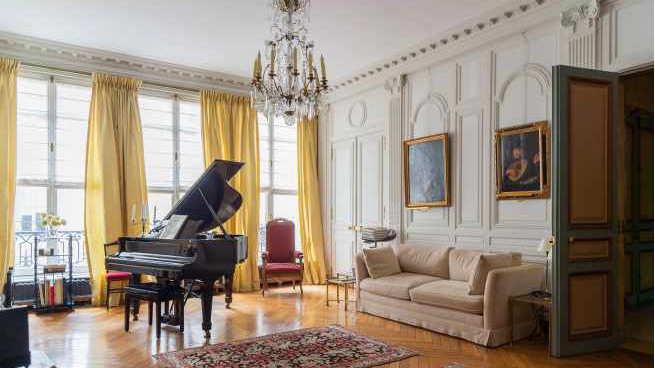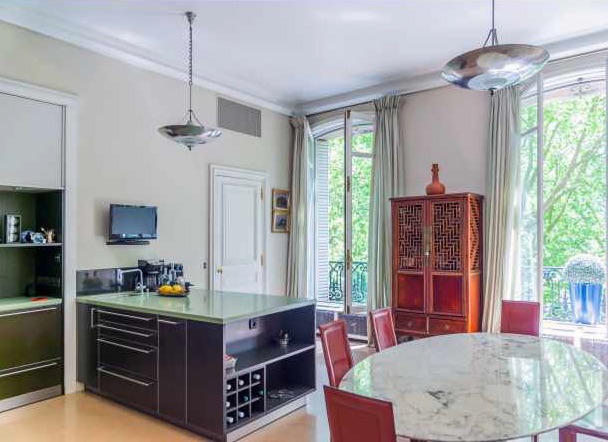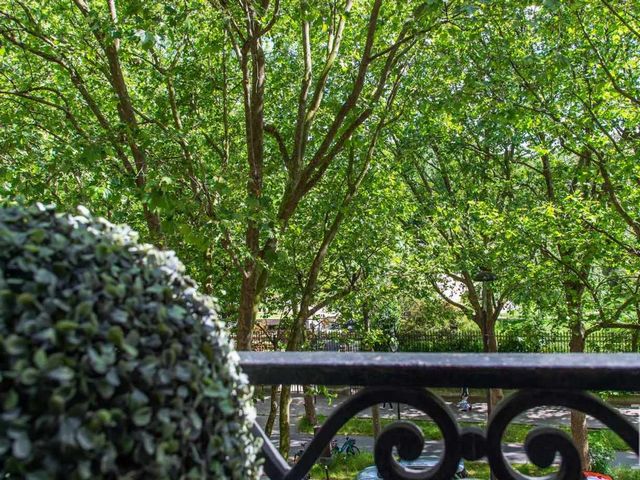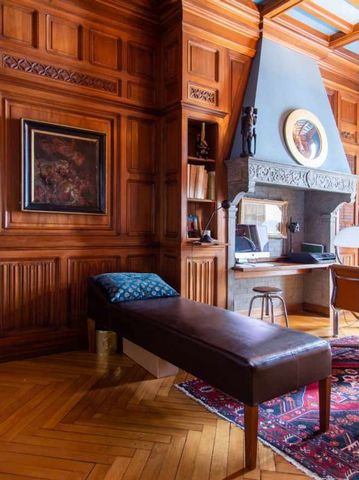A CARREGAR FOTOGRAFIAS...
Clichy - Apartamento e condomínio à vendre
4.250.000 EUR
Apartamento e Condomínio (Para venda)
Referência:
SEQD-T25159
/ hh-15545036
Facing the Parc Monceau, superb 320 m2 collector's apartment, Paris 17th, nestled within an opulent building with elevator.The boulevard de Courcelles, in the section that runs alongside the Parc Monceau, is lined with sumptuous buildings that bear witness to the most brilliant production of Haussmann architecture. This arrangement is a happy combination of coherent lines and diverse sculpted ornamentation. Opposite this frieze of richly worked facades, one of the most attractive parks in Paris stretches out behind its high gates: designed in the last quarter of the 18th century by Carmontelle for the Duc de Chartres, the future Prince Egalité, this garden became public under the reign of Napoleon III. It is the centre of attraction and the focal point of elegance on the borders of the 8th and 17th arrondissements.At the heart of the imposing carriageway through which you enter the building, a glass door leads to a hall clad in polychrome marble. This rich decor extends throughout the palatial stairwell. On the second floor, the 320 m2 apartment has two double doors on either side of the wide landing. An anteroom, also panelled in marble, leads to a large living room, a dining room adorned with wood panelling, and a vast kitchen: three rooms in a row, with high south-facing windows offering an exceptional view of the park.The large lounge opens through a double door into another vast reception room decorated with 18th century wood panelling. This second lounge leads to a study with waxed walnut panels and a monumental fireplace. A dressing room and guest toilet complete the reception area, which harmoniously spans more than 130 m2. With a ceiling height of 3.50 m, the volumes of this property are of singular proportions. The secluded private areas include a lounge-library, a master suite with a vast bedroom, luxurious bathroom and two dressing rooms, and a small apartment with its own entrance, comprising a bedroom, bathroom, toilet and pantry. The layout of the premises makes it easy to adapt the use of the rooms and to add two or even three bedrooms to this grand property, turning it into a family home. In fact, the second living room has an entrance door to the anteroom, as well as an en suite shower room and toilet; the study and library are also separate rooms; and the flat has four toilets and four shower rooms. The property currently with 3 bedrooms could easily be converted into a 5 bedroom property, it can also be easily divided: it has three separate entrances: two on the main landing, the third on an attractive back staircase.The location of the property, the architecture of the building and the character of the property all combine to create a perfect harmony, with elegance as the overriding theme. This harmony is created by the presence of the park, the Haussmann-style layout and the interior decor, which has been brilliantly renovated by a leading Parisian architect. However, elegance does not come at the expense of everyday comforts: the spaciousness of the apartment and the appreciable expansion afforded by the unobstructed view over the gardens give a feeling of fulfillment; the light streaming through the rooms, which face mainly south and west, adds a cheerful touch to the opulence of the property; a kitchen of almost 26 m2, with its pantry, cupboards and numerous luxuriously arranged storage spaces, combine refinement and practicality. This grand apartment ideal for hosting has everything it takes to make family life eminently comfortable. The property is very adaptable thanks to the layout of the premises and the flat's three-way access.To discover more about this absolute gem contact us today.
Veja mais
Veja menos
Facing the Parc Monceau, superb 320 m2 collector's apartment, Paris 17th, nestled within an opulent building with elevator.The boulevard de Courcelles, in the section that runs alongside the Parc Monceau, is lined with sumptuous buildings that bear witness to the most brilliant production of Haussmann architecture. This arrangement is a happy combination of coherent lines and diverse sculpted ornamentation. Opposite this frieze of richly worked facades, one of the most attractive parks in Paris stretches out behind its high gates: designed in the last quarter of the 18th century by Carmontelle for the Duc de Chartres, the future Prince Egalité, this garden became public under the reign of Napoleon III. It is the centre of attraction and the focal point of elegance on the borders of the 8th and 17th arrondissements.At the heart of the imposing carriageway through which you enter the building, a glass door leads to a hall clad in polychrome marble. This rich decor extends throughout the palatial stairwell. On the second floor, the 320 m2 apartment has two double doors on either side of the wide landing. An anteroom, also panelled in marble, leads to a large living room, a dining room adorned with wood panelling, and a vast kitchen: three rooms in a row, with high south-facing windows offering an exceptional view of the park.The large lounge opens through a double door into another vast reception room decorated with 18th century wood panelling. This second lounge leads to a study with waxed walnut panels and a monumental fireplace. A dressing room and guest toilet complete the reception area, which harmoniously spans more than 130 m2. With a ceiling height of 3.50 m, the volumes of this property are of singular proportions. The secluded private areas include a lounge-library, a master suite with a vast bedroom, luxurious bathroom and two dressing rooms, and a small apartment with its own entrance, comprising a bedroom, bathroom, toilet and pantry. The layout of the premises makes it easy to adapt the use of the rooms and to add two or even three bedrooms to this grand property, turning it into a family home. In fact, the second living room has an entrance door to the anteroom, as well as an en suite shower room and toilet; the study and library are also separate rooms; and the flat has four toilets and four shower rooms. The property currently with 3 bedrooms could easily be converted into a 5 bedroom property, it can also be easily divided: it has three separate entrances: two on the main landing, the third on an attractive back staircase.The location of the property, the architecture of the building and the character of the property all combine to create a perfect harmony, with elegance as the overriding theme. This harmony is created by the presence of the park, the Haussmann-style layout and the interior decor, which has been brilliantly renovated by a leading Parisian architect. However, elegance does not come at the expense of everyday comforts: the spaciousness of the apartment and the appreciable expansion afforded by the unobstructed view over the gardens give a feeling of fulfillment; the light streaming through the rooms, which face mainly south and west, adds a cheerful touch to the opulence of the property; a kitchen of almost 26 m2, with its pantry, cupboards and numerous luxuriously arranged storage spaces, combine refinement and practicality. This grand apartment ideal for hosting has everything it takes to make family life eminently comfortable. The property is very adaptable thanks to the layout of the premises and the flat's three-way access.To discover more about this absolute gem contact us today.
Referência:
SEQD-T25159
País:
FR
Cidade:
Paris
Código Postal:
92110
Categoria:
Residencial
Tipo de listagem:
Para venda
Tipo de Imóvel:
Apartamento e Condomínio
Luxuoso:
Sim
Tamanho do imóvel:
321 m²
Quartos:
3
Casas de Banho:
4
