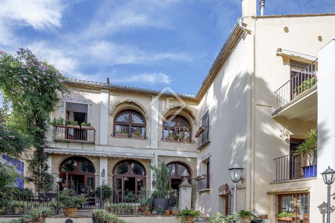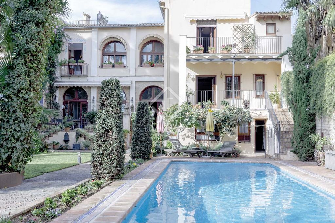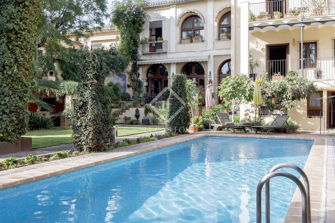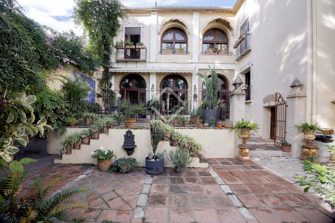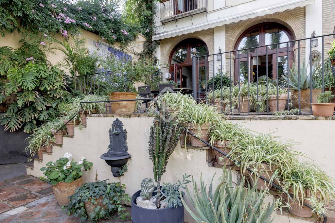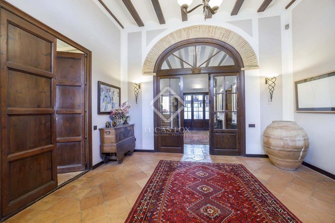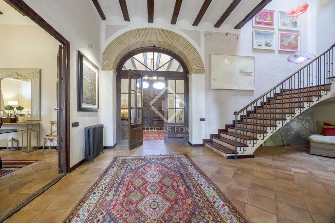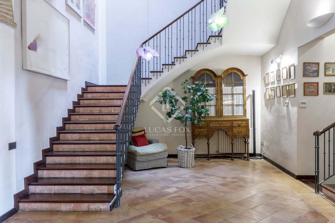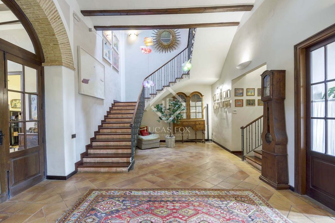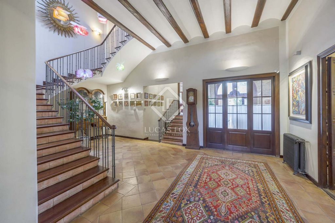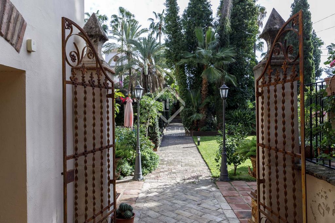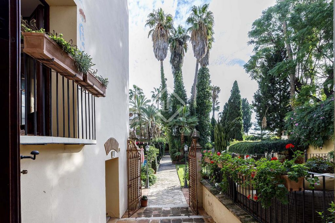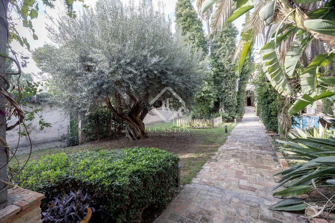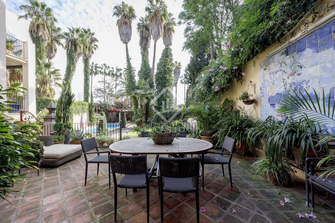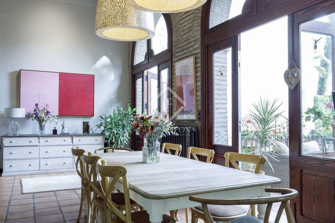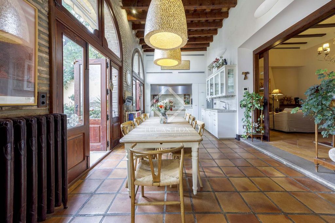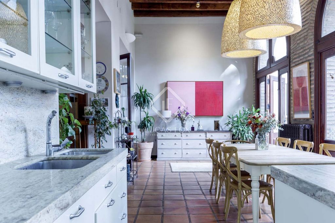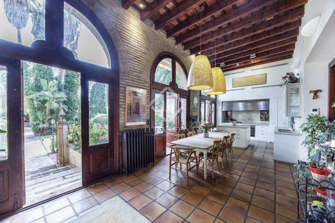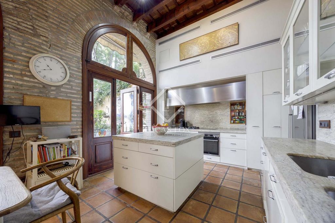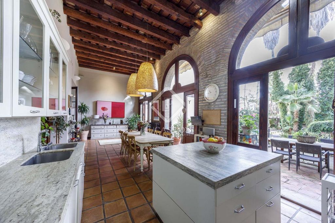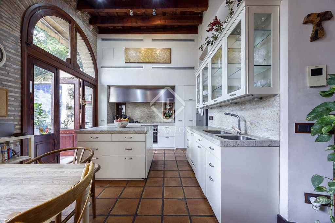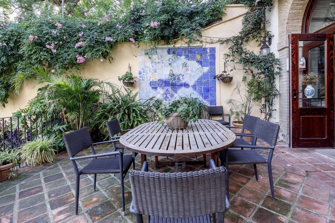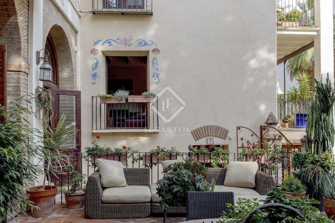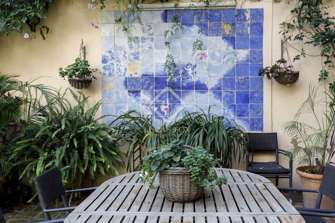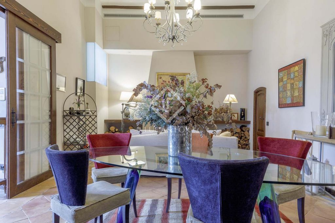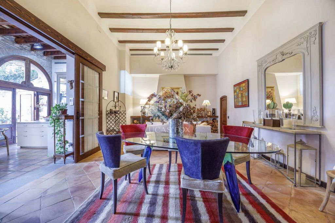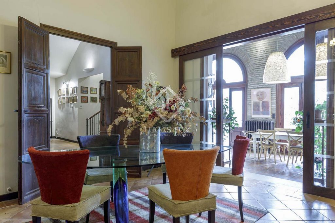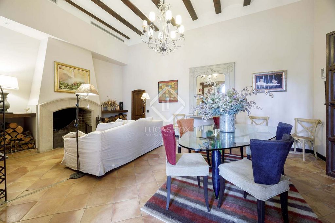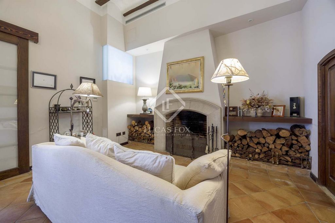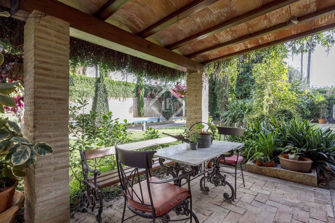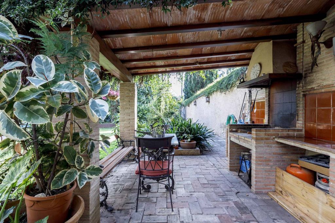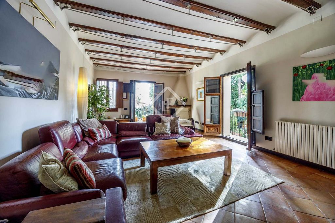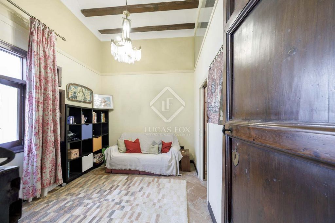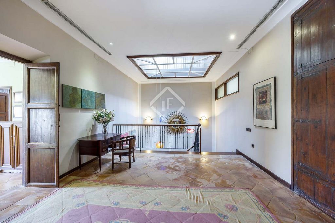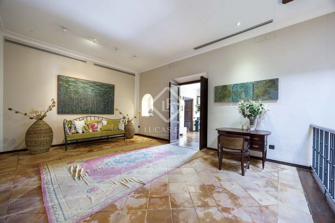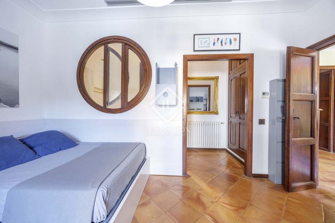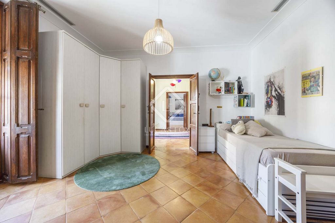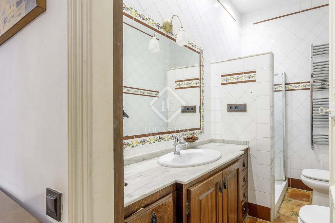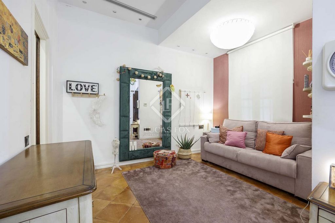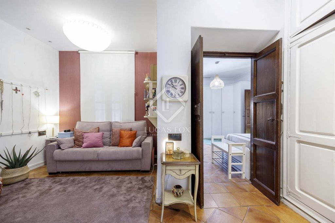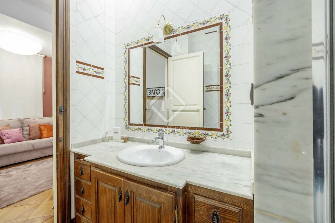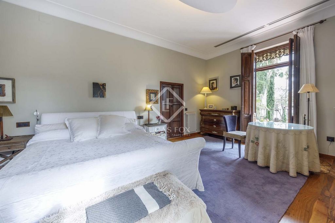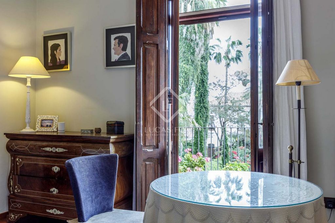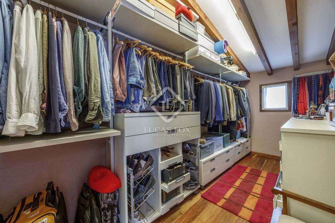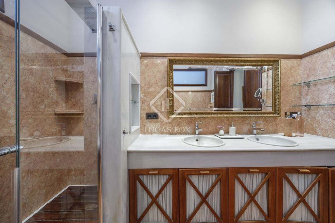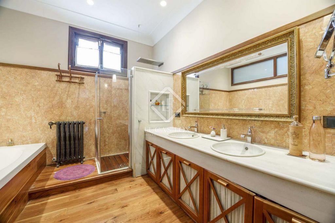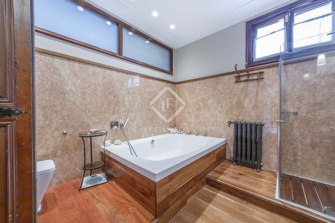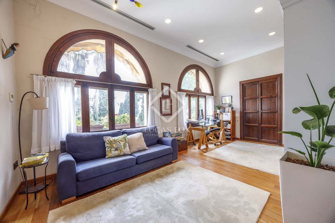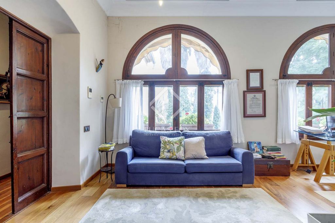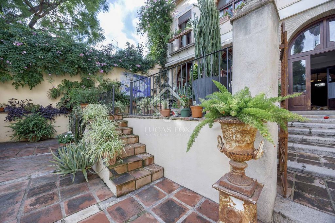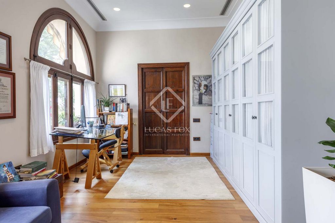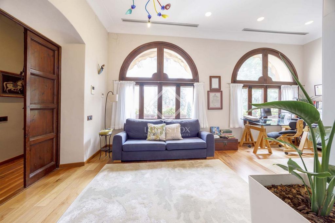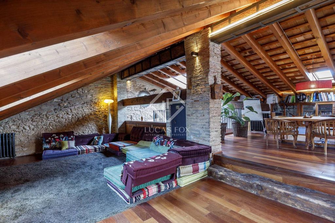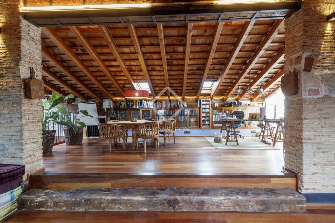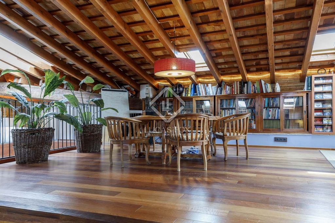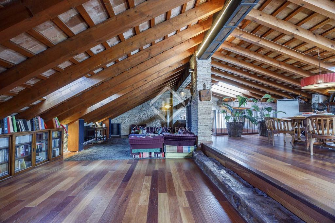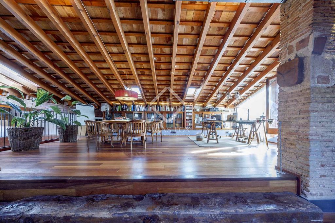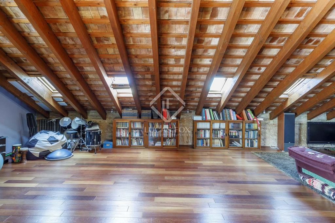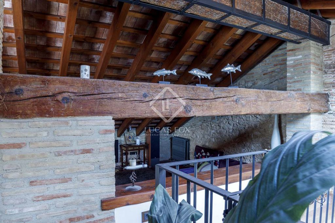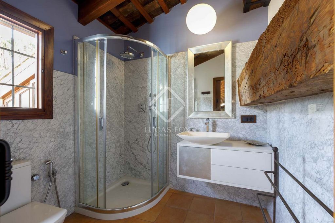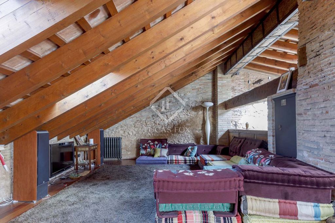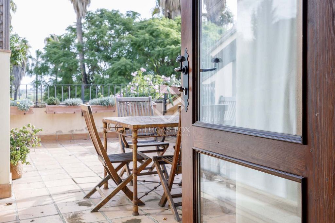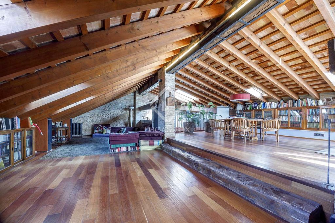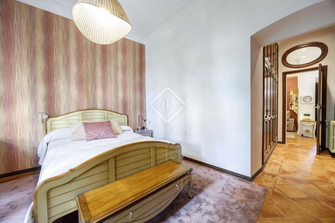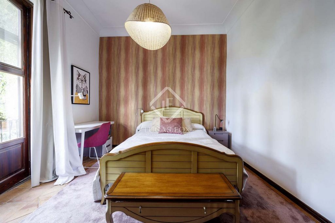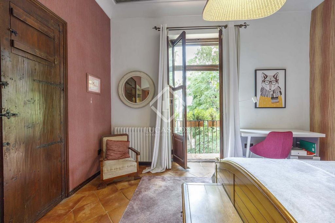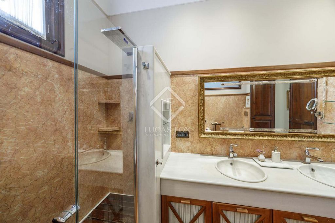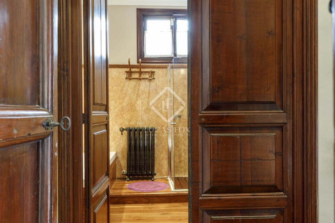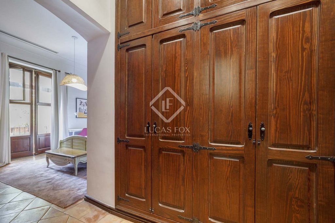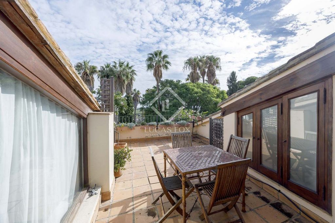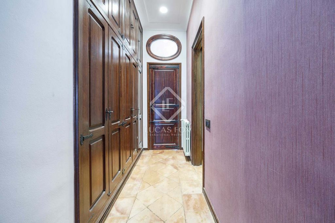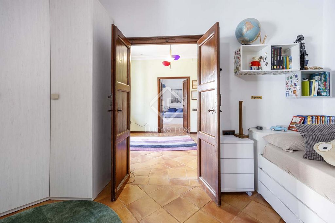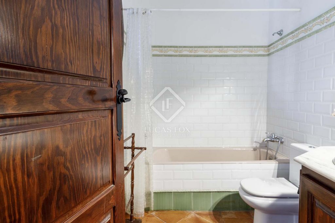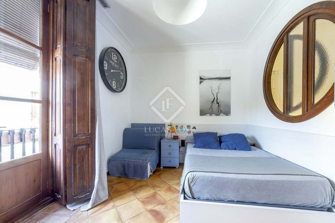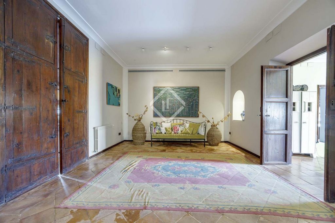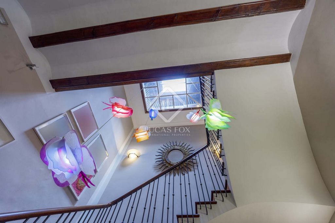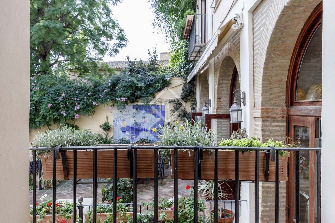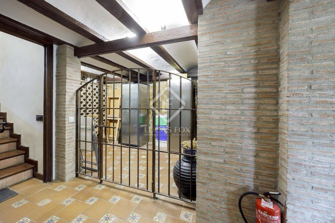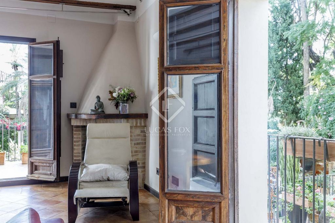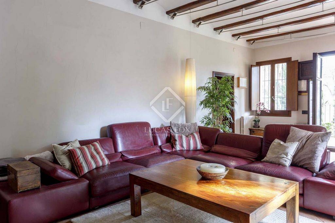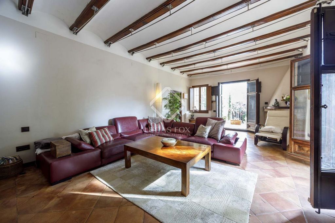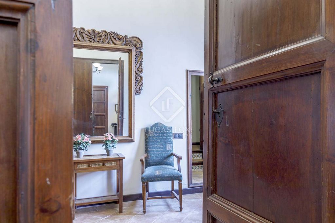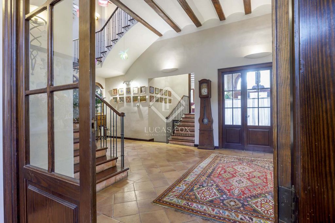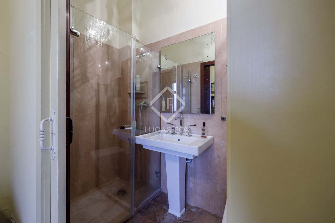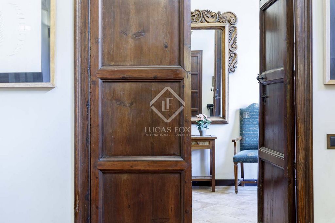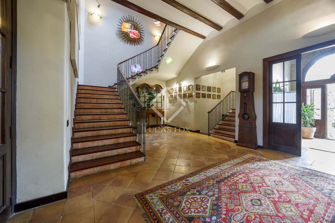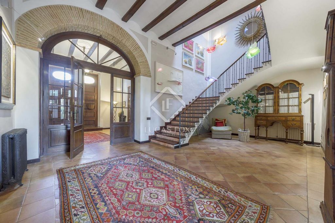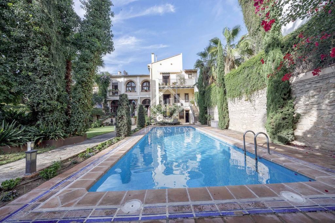A CARREGAR FOTOGRAFIAS...
Casa e Casa Unifamiliar (Para venda)
Referência:
WUPO-T27894
/ val52865
This extraordinary and exclusive villa belonged to a convent until the 17th century and today preserves original fresco murals, centuries-old beams and architectural elements located in Rocafort. It sits on a large plot of 962 m² and has a constructed area of 668 m². It is divided into three floors and the lower ground floor. All rooms are spacious, with very high ceilings with wooden beams that create an elegant atmosphere and enjoy a comfortable design. It has seven large bedrooms, six bathrooms and a toilet, each with built-in wardrobes and high-quality finishes that guarantee that every detail is exquisite. On the ground floor, there is a large entrance hall that leads to an office on the left side and a bedroom with a bathroom on the right side. Crossing a huge glass door, we access a spacious entrance hall that connects us to different spaces. To the left, there is a living room for daily use with a fireplace and a terrace. Opposite, we access a huge fully equipped kitchen, with an island and a large cooking area, which has a storage cupboard and a large dining room. To the right side, we access the formal living-dining room that is very spacious and has a fireplace in use. These spaces are surrounded by terraces that offer views of the beautiful garden, ideal for family and social gatherings. In the entrance hall, we find a staircase that leads to the first floor where we find six large bedrooms with five bathrooms. On the top floor, there is a spacious loft with sloping ceilings and exposed beams. This space is currently divided into several rooms for different uses, such as a cinema room, games area, study and library. Finally, the lower ground floor is intended for storage space and a wine cellar. The villa is surrounded by a lush garden, a peaceful private space where you can enjoy your moments of tranquility. The main terrace overlooking the gardens is ideal for quiet moments or special celebrations. This villa is an excellent opportunity to acquire a property with historical character, where every detail has been carefully preserved, with original architectural elements. Please contact us for more information.
Veja mais
Veja menos
Esta extraordinaria y exclusiva villa perteneció a un convento hasta el siglo XVII y hoy en día conserva murales al fresco originales, vigas centenarias y elementos arquitectónicos ubicada en Rocafort. Se asienta sobre una gran parcela de 962 m² y cuenta con una superficie construida de 668 m². Se divide en tres plantas y la planta semisótano. Todas las estancias son amplias, con techos muy altos con vigas de madera que crean un ambiente elegante y goza de un cómodo diseño. Dispone de siete amplios dormitorios, seis baños y un aseo, cada uno con armarios empotrados y acabados de alta calidad que garantizan que cada detalle sea exquisito. En la planta baja, se dispone una amplia entrada a modo de distribuidor que da paso a una oficina en el lado izquierdo y a un dormitorio con baño en el lado derecho. Cruzando una enorme puerta acristalada, accedemos a un espacioso recibidor que nos conecta con distintos espacios. A la izquierda, se dispone una sala para uso diario con chimenea y terraza. Enfrente, accedemos a una inmensa cocina totalmente equipada, con isla y una amplia zona de cocción, que dispone de armariada para almacenamiento y un amplio comedor. Al lado derecho, accedemos al salón-comedor formal que resulta muy amplio y cuenta con chimenea en uso. Estos espacios están rodeados de terrazas que ofrecen vistas al precioso jardín, ideales para reuniones familia y sociales. En el recibidor, encontramos una escalera que da paso a la primera planta donde encontramos seis amplios dormitorios con cinco baños. En la última planta, se dispone un espacioso loft con techos abuhardillados y vigas vistas. Este espacio está actualmente distribuido en varios ambientes para distintos usos, como sala de cine, área de juegos, estudio y biblioteca. Finalmente, la planta semisótano está destinada a espacio de almacenamiento y a bodega. La villa está rodeada de un exuberante jardín, un tranquilo espacio privado donde podrá disfrutar de sus momentos de tranquilidad. La terraza principal con vistas a los jardines es ideal para momentos de tranquilidad o celebraciones especiales. Esta villa es una excelente oportunidad de adquirir una propiedad con carácter histórico, donde cada detalle ha sido cuidadosamente preservado, con elementos arquitectónicos originales. Póngase en contacto para más información.
This extraordinary and exclusive villa belonged to a convent until the 17th century and today preserves original fresco murals, centuries-old beams and architectural elements located in Rocafort. It sits on a large plot of 962 m² and has a constructed area of 668 m². It is divided into three floors and the lower ground floor. All rooms are spacious, with very high ceilings with wooden beams that create an elegant atmosphere and enjoy a comfortable design. It has seven large bedrooms, six bathrooms and a toilet, each with built-in wardrobes and high-quality finishes that guarantee that every detail is exquisite. On the ground floor, there is a large entrance hall that leads to an office on the left side and a bedroom with a bathroom on the right side. Crossing a huge glass door, we access a spacious entrance hall that connects us to different spaces. To the left, there is a living room for daily use with a fireplace and a terrace. Opposite, we access a huge fully equipped kitchen, with an island and a large cooking area, which has a storage cupboard and a large dining room. To the right side, we access the formal living-dining room that is very spacious and has a fireplace in use. These spaces are surrounded by terraces that offer views of the beautiful garden, ideal for family and social gatherings. In the entrance hall, we find a staircase that leads to the first floor where we find six large bedrooms with five bathrooms. On the top floor, there is a spacious loft with sloping ceilings and exposed beams. This space is currently divided into several rooms for different uses, such as a cinema room, games area, study and library. Finally, the lower ground floor is intended for storage space and a wine cellar. The villa is surrounded by a lush garden, a peaceful private space where you can enjoy your moments of tranquility. The main terrace overlooking the gardens is ideal for quiet moments or special celebrations. This villa is an excellent opportunity to acquire a property with historical character, where every detail has been carefully preserved, with original architectural elements. Please contact us for more information.
Referência:
WUPO-T27894
País:
ES
Regão:
Valencia
Cidade:
Rocafort
Código Postal:
46111
Categoria:
Residencial
Tipo de listagem:
Para venda
Tipo de Imóvel:
Casa e Casa Unifamiliar
Subtipo do Imóvel:
Villa
Tamanho do imóvel:
668 m²
Tamanho do lote:
962 m²
Quartos:
7
Casas de Banho:
7
Mobilado:
Sim
Cozinha equipada:
Sim
Alarme:
Sim
Piscina:
Sim
Ar Condicionado:
Sim
Lareira:
Sim
Varanda:
Sim
Cave:
Sim
Tetos altos:
Sim
Grelhador Exterior:
Sim
