1.530.000 EUR
1.530.000 EUR
9 qt
400 m²
1.649.000 EUR
1.550.000 EUR
1.349.000 EUR
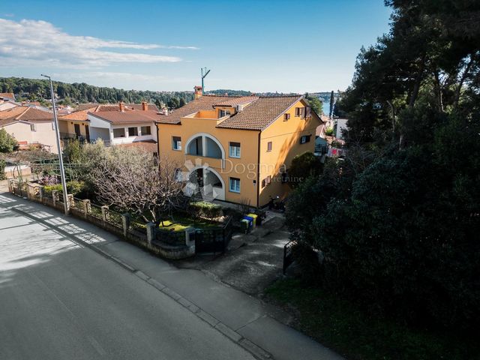
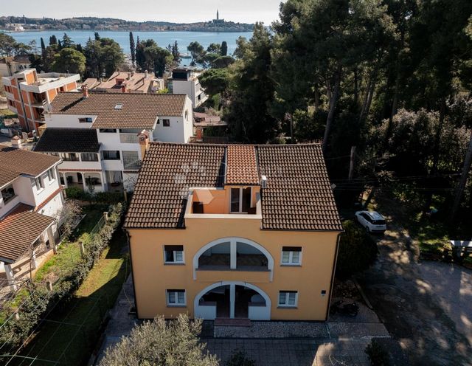
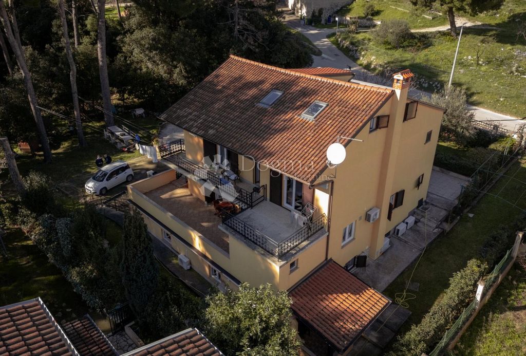
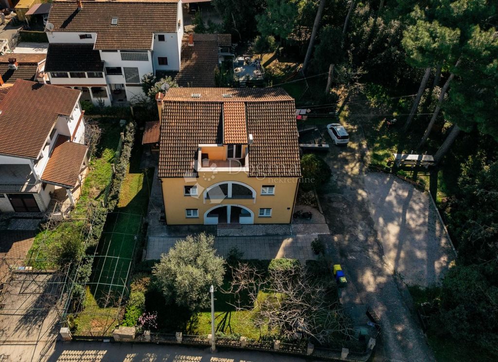
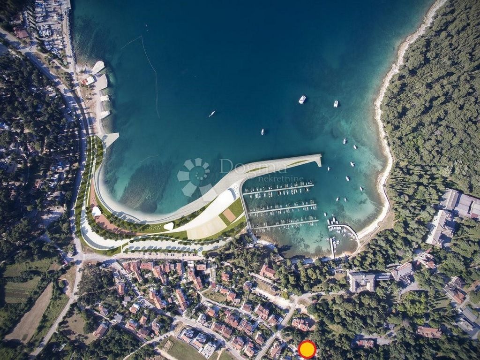
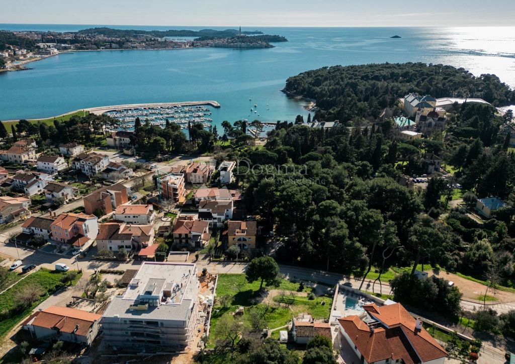
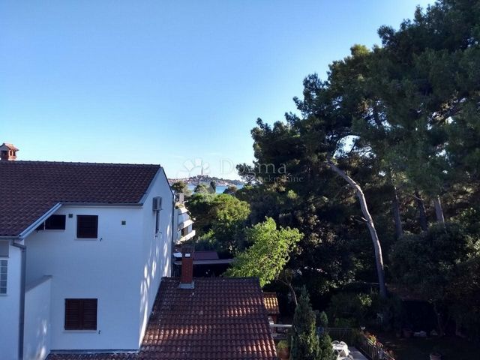
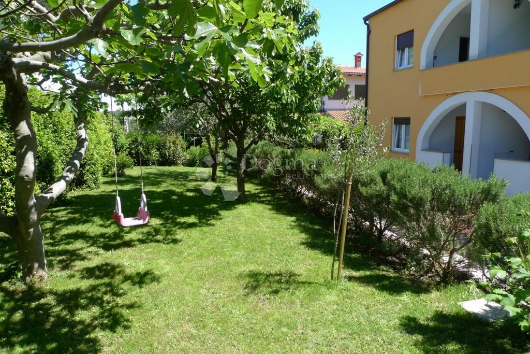

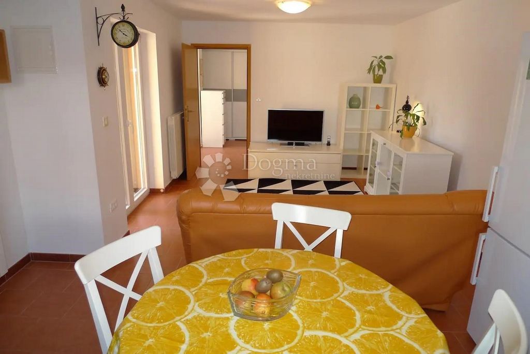
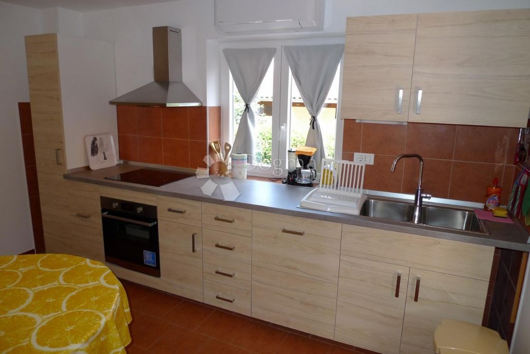
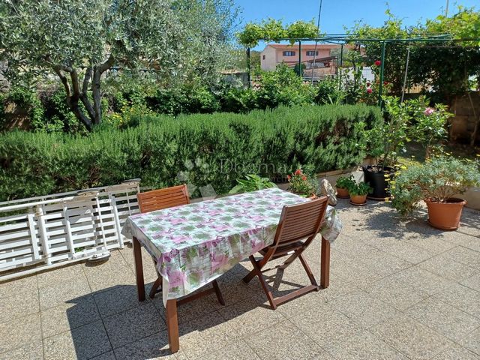
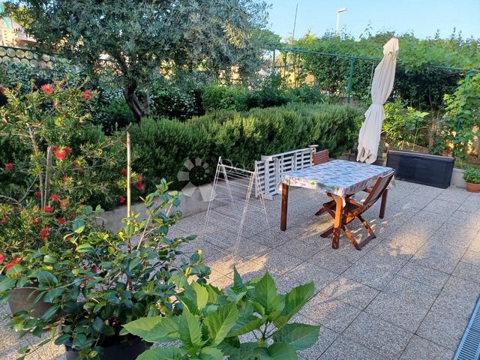
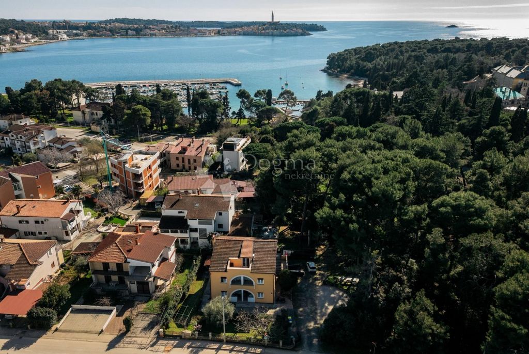
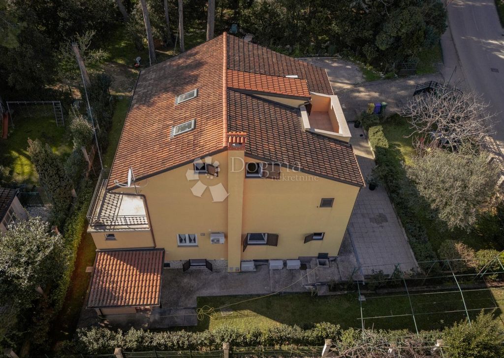
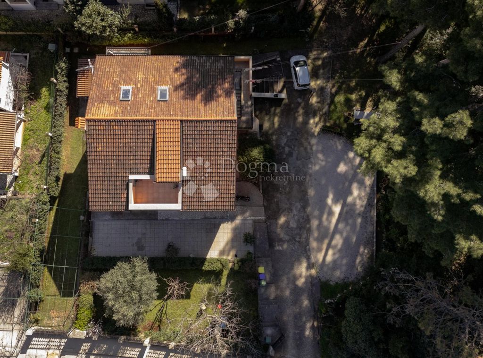
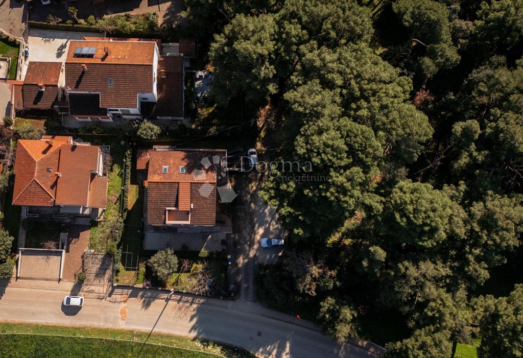
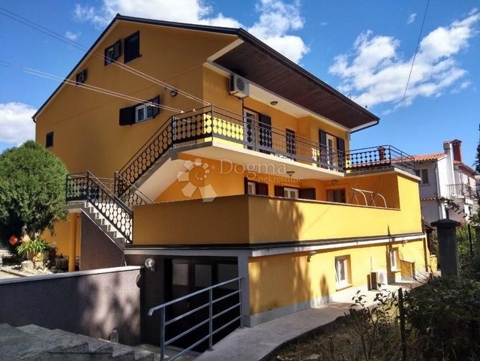
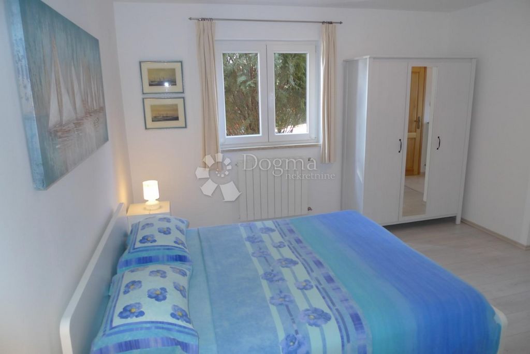
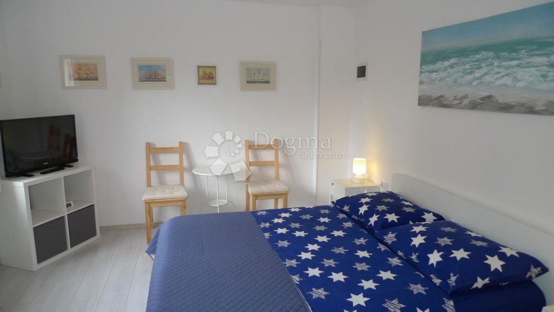
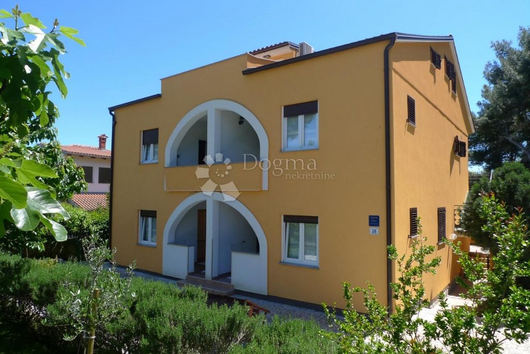
We are selling a detached house with a total of 400 m² of living space, on a plot of 840 m2 in an exclusive part of the town of Rovinj, a stone's throw from the sea and promenades.
The house borders a century-old pine forest (an urbanistically defined green zone with a ban on construction), which ensures long-lasting peace and privacy.
The surroundings and the microlocation are in constant development, which is important for the development of the destination, and it is important to mention one of the latest realized projects of the nautical port of San Pelagio Rovinj, with a total of 375 moorings, that project had a significant impact on this microlocation. After the port, the renovation of the San Pelagio beach and environment is announced, so it is expected that this project will further increase the attraction of this area and increase the interest of users and customers.
The house is divided into 5 apartments (one-room, two-room and four-room) and a tavern.
In the basement of the house there is a large newly renovated and air-conditioned tavern with a kitchen and a dining table for 12 people and a living room, a large cellar/storage room, a boiler room and a laundry room.
On the other side of the basement is a newly renovated one-room studio apartment with a covered terrace.
On the ground floor there are two additional newly renovated studio apartments, one with one bedroom, the other with two bedrooms, both with loggias and access to a large Mediterranean garden in which there is enough space to build a swimming pool (close to all installations) as an additional feature.
On the other side of the ground floor there is an apartment consisting of an entrance hall, kitchen, dining room and living room (open space concept), 1 bedroom, bathroom and a large open terrace of 35 m2 with a view of the surrounding greenery.
The entire ground floor is currently used for tourist purposes.
The first floor and the attic form a two-story apartment connected by an internal staircase and a large terrace that stretches along its entire length with a view of the sea/old town.
In the case of raising an additional floor or the existing height of the attic (allowed according to the location information), the idea of a flat roof/terrace/sundeck (perhaps with a swimming pool or jacuzzi) opens up with a unique view of the sea, greenery and Rovinj's old town!
According to the location information and construction conditions, it is allowed to build an additional floor (basement + ground floor + 1st floor + 2nd floor + high attic) and to expand the building (area of mixed use 'M', predominantly residential use - family multi-storey building, residential building, hotel, business - residential building). With a simple operation, the existing condition is transformed into a building with three large (100+ m2) or 5 smaller residential units (2 per floor + one in the attic). By raising the additional floor, of course, the housing capacity increases.
The house has new ALU/PVC carpentry, heating oil central heating throughout the house (each room in the house has its own radiator; new Riello stove, large fuel oil tank and common new 300 L Riello boiler for all consumers).
Gas cupboard on the plot, each unit of the house is air-conditioned (inverter A++ air conditioning) and with SAT/TV installations and high-speed internet (optics also available).
Large garden with several parking spaces (10+). Shop and local bus stop 50 m away, the sea, a kindergarten and a newly built sports port about a hundred meters from the house. Newly renovated city beaches with all infrastructure within a 3-minute walk.
Ownership 1/1. All papers in order. No burden.
The house is sold furnished as in the pictures, with the possibility of continuing the well-established business of renting apartments, given the long-standing tradition and the highly rated 9.6.
Make the right decision with our support for a pleasant real estate buying experience, contact us with confidence:
FILIP MARIĆ
Licensed agent
Mobile: +385 91/335-5350
...
----------------------------------------------
MICHAEL RADOLA
Licensed agent
+385 91/575-3640
...
ID CODE: IS1513599
Filip Marić
Agent s licencom
Mob: 091/335-5350
Tel: 052 770 811
E-mail: ...
... />
Michael Radola
Agent s licencom
Mob: 091/575-3640
Tel: 052 770 811
E-mail: ...
... />Features:
- Balcony
- Parking
- Terrace Veja mais Veja menos ROVINJ - Apartmánový dům na skvělém místě, pouhých 200 metrů od moře.
Prodáváme rodinný dům s celkovou obytnou plochou 400 m², na pozemku o velikosti 840 m2 v exkluzivní části města Rovinj, co by kamenem dohodil od moře a promenád.
Dům sousedí se staletým borovým lesem (zelená zóna vymezená územním plánem se zákazem výstavby), který zajišťuje dlouhotrvající klid a soukromí.
Životní prostředí a mikrolokace se neustále vyvíjejí, což je důležité pro rozvoj destinace, a je důležité zmínit jeden z posledních realizovaných projektů námořního přístavu San Pelagio Rovinj s celkem 375 kotvišti, který měl na tuto mikrolokalitu významný vliv. Po přístavu bude oznámena renovace pláže a okolí San Pelagia, takže se očekává, že tento projekt dále zvýší atraktivitu této oblasti a zvýší zájem uživatelů a zákazníků.
Dům je rozdělen na 5 apartmánů (jednopokojové, dvoupokojové a čtyřpokojové) a tavernu.
V suterénu domu se nachází velká, nově zrekonstruovaná a klimatizovaná taverna s kuchyní a jídelním stolem pro 12 osob, dále obývací pokoj, velký sklep/komora, kotelna a prádelna.
Na druhé straně suterénu se nachází nově zrekonstruovaná garsonka s jednou ložnicí a krytou terasou.
V přízemí jsou další dva nově zrekonstruované studiové apartmány, jeden s jednou ložnicí, druhý se dvěma ložnicemi, oba s lodžiemi a přístupem do velké středomořské zahrady, kde je dostatek prostoru pro výstavbu bazénu (v blízkosti všech instalací) jako další funkce.
Na druhé straně přízemí se nachází byt sestávající ze vstupní chodby, kuchyně, jídelny a obývacího pokoje (open space koncept), 1 ložnice, koupelny a velké otevřené terasy o velikosti 35 m2 s výhledem do okolní zeleně.
Celé přízemí je v současné době využíváno k turistickým účelům.
První patro a podkroví tvoří dvoupodlažní byt propojený vnitřním schodištěm a velkou terasou po celé délce s výhledem na moře/staré město.
V případě zvýšení o další patro nebo stávající výšky podkroví (povoleno podle informací o lokalitě) se otevírá myšlenka ploché střechy/terasy/sluneční terasy (případně s bazénem nebo vířivkou) s jedinečným výhledem na moře, zeleň a staré město Rovinj!
Dle informací o lokalitě a stavebních podmínkách je nutná výstavba dalšího podlaží (suterén + přízemí + 1. patro + 2. patro + vysoké podkroví) a přístavba objektu (polyfunkční plocha "M", převážně rezidenční využití – vícepodlažní rodinný dům, obytný, hotelový, komerční – obytný). Jednoduchým zásahem se stávající objekt promění v objekt se třemi velkými (100+ m2) nebo 5 menšími bytovými jednotkami (2 na patře + jedna v podkroví). Samozřejmě, že zvýšením přídavného patra se zvyšuje obytná kapacita.
Dům má nové truhlářské práce z ALU/PVC a ústřední topení na topný olej v celém domě (každá místnost v domě má vlastní radiátor, nová kamna Riello, velkou nádrž na topný olej a společný nový 300L kotel Riello pro všechny spotřebitele).
Plynová skříň na pozemku, každá jednotka domu je klimatizována (invertorová klimatizace A++) a vybavena SAT/TV instalací a vysokorychlostním internetem (k dispozici je i optika).
Velká zahrada s několika parkovacími místy (10+). Nákupní možnosti a zastávka místního autobusu 50 m od domu, moře, mateřská škola a nově vybudovaný přístav asi sto metrů od domu. Nově zrekonstruované městské pláže s veškerou infrastrukturou do 3 minut chůze.
Majetek 1/1. Všechny papíry v pořádku. Žádné břemeno.
Dům se prodává zařízený jak na fotografiích, s možností pokračování v zavedené činnosti pronájmu apartmánů vzhledem k dlouholeté tradici a vysokému hodnocení 9,6.
S naší podporou udělejte správné rozhodnutí pro příjemný zážitek z nákupu nemovitosti. Kontaktujte nás s důvěrou:
FILIP MARIĆ
Licencovaný zástupce
Mobil: +385 91/335-5350
...
----------------------------------------------
MICHAEL RADOLA
Licencovaný zástupce
+385 91/575-3640
...
KÓD PRŮKAZU TOTOŽNOSTI: IS1513599
Filip Marić
Agent s licencom
Mob: 091/335-5350
Telefon: 052 770 811
E-mail: ...
... />
Michael Radola
Agent s licencom
Mob: 091/575-3640
Telefon: 052 770 811
E-mail: ...
... />Features:
- Balcony
- Parking
- Terrace ROVINJ - Apartmenthaus in toller Lage, nur 200 Meter vom Meer entfernt.
Wir verkaufen ein Einfamilienhaus mit insgesamt 400 m² Wohnfläche, auf einem Grundstück von 840 m2 in einem exklusiven Teil der Stadt Rovinj, nur einen Steinwurf vom Meer und den Promenaden entfernt.
Das Haus grenzt an einen jahrhundertealten Pinienwald (städtebaulich abgegrenzte Grünzone mit Bauverbot), der für langanhaltende Ruhe und Privatsphäre sorgt.
Die Umgebung und der Mikrostandort befinden sich in ständiger Entwicklung, was für die Entwicklung des Reiseziels wichtig ist, und es ist wichtig, eines der neuesten realisierten Projekte des Seehafens San Pelagio Rovinj mit insgesamt 375 Liegeplätzen zu erwähnen hatte einen erheblichen Einfluss auf diesen Mikrostandort. Nach dem Hafen wird die Renovierung des Strandes und der Umgebung von San Pelagio angekündigt, daher wird erwartet, dass dieses Projekt die Attraktivität dieses Gebiets weiter steigern und das Interesse von Nutzern und Kunden steigern wird.
Das Haus ist in 5 Wohnungen (Einzimmer-, Zweizimmer- und Vierzimmerwohnungen) und eine Taverne unterteilt.
Im Untergeschoss des Hauses gibt es eine große, neu renovierte und klimatisierte Taverne mit Küche und Esstisch für 12 Personen sowie ein Wohnzimmer, einen großen Keller/Abstellraum, einen Heizraum und eine Waschküche.
Auf der anderen Seite des Untergeschosses befindet sich ein neu renoviertes Einzimmer-Studio-Apartment mit überdachter Terrasse.
Im Erdgeschoss befinden sich zwei weitere neu renovierte Studio-Apartments, eines mit einem Schlafzimmer, das andere mit zwei Schlafzimmern, beide mit Loggien und Zugang zu einem großen mediterranen Garten, in dem ausreichend Platz für den Bau eines Swimmingpools (in der Nähe aller Installationen) vorhanden ist ) als zusätzliche Funktion.
Auf der anderen Seite des Erdgeschosses befindet sich eine Wohnung bestehend aus Eingangshalle, Küche, Esszimmer und Wohnzimmer (Open-Space-Konzept), 1 Schlafzimmer, Badezimmer und einer großen offenen Terrasse von 35 m2 mit Blick auf das umliegende Grün .
Das gesamte Erdgeschoss wird derzeit für touristische Zwecke genutzt.
Die erste Etage und das Dachgeschoss bilden eine zweistöckige Wohnung, die durch eine Innentreppe und eine große, sich über die gesamte Länge erstreckende Terrasse mit Blick auf das Meer/die Altstadt verbunden ist.
Im Falle einer Erhöhung um ein zusätzliches Stockwerk oder der vorhandenen Höhe des Dachbodens (erlaubt gemäß den Standortinformationen) eröffnet sich die Idee eines Flachdachs/einer Terrasse/Sonnendeck (evtl. mit Swimmingpool oder Whirlpool) mit einer einzigartigen Blick auf das Meer, das Grün und die Altstadt von Rovinj!
Gemäß den Standortinformationen und den Baubedingungen ist der Bau eines zusätzlichen Stockwerks (Keller + Erdgeschoss + 1. Stock + 2. Stock + Hochdachgeschoss) und die Erweiterung des Gebäudes (Mischnutzungsgebiet „M“, überwiegend Wohnen) zulässig Nutzung – mehrstöckiges Familiengebäude, Wohngebäude, Hotel, Gewerbe – Wohngebäude). Durch einen einfachen Eingriff wird aus dem Bestand ein Gebäude mit drei großen (100+ m2) oder 5 kleineren Wohneinheiten (2 pro Etage + eine im Dachgeschoss) umgestaltet. Durch die Erhöhung der zusätzlichen Etage erhöht sich natürlich die Wohnkapazität.
Das Haus verfügt über neue ALU/PVC-Zimmereiarbeiten und eine Heizölzentralheizung im gesamten Haus (jeder Raum im Haus verfügt über einen eigenen Heizkörper, einen neuen Riello-Ofen, einen großen Heizöltank und einen gemeinsamen neuen 300-L-Riello-Heizkessel für alle Verbraucher).
Gasschrank auf dem Grundstück, jede Einheit des Hauses ist klimatisiert (Inverter-A++-Klimaanlage) und mit SAT/TV-Installationen und Highspeed-Internet (Optik auch verfügbar) ausgestattet.
Großer Garten mit mehreren Parkplätzen (10+). Einkaufsmöglichkeit und Ortsbushaltestelle 50 m entfernt, das Meer, ein Kindergarten und ein neu errichteter Sporthafen etwa hundert Meter vom Haus entfernt. Neu renovierte Stadtstrände mit sämtlicher Infrastruktur im Umkreis von 3 Gehminuten.
Eigentum 1/1. Alle Papiere in Ordnung. Keine Belastung.
Das Haus wird wie auf den Bildern möbliert verkauft, mit der Möglichkeit, das etablierte Geschäft der Wohnungsvermietung aufgrund der langjährigen Tradition und der hohen Bewertung von 9,6 fortzuführen.
Treffen Sie mit unserer Unterstützung die richtige Entscheidung für ein angenehmes Immobilienkauferlebnis. Kontaktieren Sie uns vertrauensvoll:
FILIP MARIĆ
Lizenzierter Agent
Mobil: +385 91/335-5350
...
----------------------------------------------
MICHAEL RADOLA
Lizenzierter Agent
+385 91/575-3640
...
ID CODE: IS1513599
Filip Marić
Agent s licencom
Mob: 091/335-5350
Tel: 052 770 811
E-mail: ...
... />
Michael Radola
Agent s licencom
Mob: 091/575-3640
Tel: 052 770 811
E-mail: ...
... />Features:
- Balcony
- Parking
- Terrace ROVINJ - Apartmanska kuća na odličnoj lokaciji, svega 200 metara od mora.
Prodajemo samostojeću kuću od ukupno 400 m² stambenog dijela, na parceli od 840 m2 u ekskluzivnom dijelu grada Rovinja, na korak do mora i šetnica.
Kuća graniči sa stoljetnom borovom šumom (urbanistički definirana zelena zona sa zabranom gradnje) što osigurava dugotrajan trajni mir i privatnost.
Okolina i mikrolokacija u konstantnom je razvoju što je bitno za razvoj destinacije, a važno je spomenuti jedan od najnovijih realiziranih projekata nautičke luke San Pelagio Rovinj, s ukupno 375 vezova taj projekt bitno je utjecao na ovu mikro lokaciju. Nakon luke, u najavi je uređenje plaže i okoliša San Pelagio, stoga se očekuje da će upravo taj projekt dodatno povećati atrakciju ovog područja i povećati interes korisnika i kupaca.
Kuća je raspodijeljena na 5 apartmana (jednosobni, dvosobni i četverosobni) te konobe.
U suterenu kuće nalazi se velika novouređena i klimatizirana konoba s kuhinjom i blagovaonskim stolom za 12 osoba te dnevnim kutkom, veliki podrum/spremište, kotlovnica i praonica.
S druge strane suterena nalazi se novouređeni jednosobni studio apartman s natkrivenom terasom.
U prizemlju se nalaze dodatna dva novouređena studio apartmana, jedan jednosoban, drugi dvosoban, oba s loggiama i izlazom u veliki mediteranski vrt u kojem ima dovoljno mjesta za izgradnju bazena (blizina svih instalacija) kao dodatni sadržaj.
S druge strane prizemlja nalazi se stan koji se sastoji od ulaznog hodnika, kuhinje, blagovaonice i dnevnog boravka (open space koncept), 1 spavaće sobe, kupatila i velike otvorene terase od 35 m2 s pogledom na okolno zelenilo.
Kompletno prizemlje se trenutno koristi u turističke svrhe.
Prvi kat i potkrovlje čine dvoetažni stan povezan unutrašnjim stubištem i velikom terasom koja se proteže kroz cijelom dužinom s pogledom na more/stari grad.
U slučaju dizanja dodatnog kata ili postojeće visine potkrovlja (dozvoljeno prema lokacijskoj informaciji), otvara se ideja ravnoga krova/terase/sunčališta (možda s bazenom ili jaccuzijem) s neponovljivim pogledom na more, zelenilo i rovinjski stari grad!
Prema lokacijskoj informaciji i uvjetima gradnje dozvoljeno je podizanje dodatnog kata (podrum + prizemlje + 1. kat + 2. kat + visoko potkrovlje) te proširivanje objekta (područje mješovite 'M', pretežito stambene namjene - obiteljska višekatnica, stambena zgrada, hotel, poslovno-stambeni objekt). Jednostavnim zahvatom postojeće se stanje pretvara u zgradu s tri velikih (100+ m2) ili 5 manjih stambenih jedinica (2 po etaži + jedna u potkrovlju). Dodatnim podizanjem kata, naravno, stambeni se kapacitet povećava.
Na kući je nova ALU/PVC stolarija, kroz cijelu kuću sprovedeno centralno grijanje na lož ulje (svaka prostorija u kući ima svoj radijator; nova Riello peć, veliki spremnik za lož ulje te zajednički novi 300 L Riello bojler za sve potrošače).
Ormarić za plin na parceli, svaka jedinica kuće klimatizirana (inverterske A++ klime) te sa SAT/TV instalacijama i brzim internetom (dostupna i optika).
Velika okućnica s više parkirnih mjesta (10+). Trgovina i lokalno autobusno stajalište na 50 m, more, vrtić i novoizgrađena sportska luka na stotinjak metara od kuće. Novouređene gradske plaže sa svom infrastrukturom na 3 minuta hoda.
Vlasništvo 1/1. Svi papiri uredni. Bez tereta.
Kuća se prodaje namještena kao na slikama, s mogućnošću nastavka uhodanog posla iznajmljivanja apartmana obzirom na dugogodišnju tradiciju te visoko ocijenjenih 9,6.
Donesite pravu odluku uz našu podršku za ugodno iskustvo kupovine nekretnine, kontaktirajte nas s povjerenjem:
FILIP MARIĆ
Agent s licencom
Mob: +385 91/335-5350
...
-----------------------------------------------
MICHAEL RADOLA
Agent s licencom
+385 91/575-3640
...
ID KOD AGENCIJE: IS1513599
Filip Marić
Agent s licencom
Mob: 091/335-5350
Tel: 052 770 811
E-mail: ...
... />
Michael Radola
Agent s licencom
Mob: 091/575-3640
Tel: 052 770 811
E-mail: ...
... />Features:
- Balcony
- Parking
- Terrace ROVIGNO - Palazzina in ottima posizione, a soli 200 metri dal mare.
Nella zona esclusiva della città di Rovigno, a pochi passi dal mare e dalle passeggiate, vendiamo una casa indipendente con una superficie abitabile totale di 400 m², su un terreno di 840 m2.
La casa confina con una pineta secolare (zona verde urbanisticamente definita con divieto di edificazione), che garantisce tranquillità e privacy durature.
L'ambiente circostante e la microlocalizzazione sono in costante sviluppo, il che è importante per lo sviluppo della destinazione, ed è importante menzionare uno degli ultimi progetti realizzati del porto nautico di San Pelagio Rovigno, con un totale di 375 ormeggi, che progetto ha avuto un impatto significativo su questa microlocalizzazione. Dopo il porto, viene annunciata la ristrutturazione della spiaggia e dell'ambiente di San Pelagio, quindi si prevede che questo progetto aumenterà ulteriormente l'attrattiva di questa zona e aumenterà l'interesse degli utenti e dei clienti.
La casa è divisa in 5 appartamenti (monolocale, bilocale e quadrilocale) e taverna.
Al piano seminterrato della casa si trova un'ampia taverna appena ristrutturata e climatizzata con cucina e tavolo da pranzo per 12 persone e soggiorno, un'ampia cantina/ripostiglio, il locale caldaia e la lavanderia.
Dall'altro lato del seminterrato si trova un monolocale recentemente ristrutturato con terrazzo coperto.
Al piano terra si trovano altri due monolocali recentemente ristrutturati, uno con una camera da letto, l'altro con due camere da letto, entrambi con logge e accesso ad un ampio giardino mediterraneo in cui c'è spazio sufficiente per realizzare una piscina (vicino a tutti gli impianti ) come funzionalità aggiuntiva.
Dall'altro lato del piano terra si trova un appartamento composto da ingresso, cucina, sala da pranzo e soggiorno (concetto open space), 1 camera da letto, bagno e ampio terrazzo scoperto di 35 mq con vista sul verde circostante .
L'intero piano terra è attualmente utilizzato a fini turistici.
Il primo piano e la mansarda formano un appartamento su due piani collegati da scala interna e da un ampio terrazzo che si estende per tutta la sua lunghezza con vista mare/centro storico.
Nel caso di sopraelevazione di un ulteriore piano o dell'altezza esistente del sottotetto (consentita in base alle informazioni sulla posizione), l'idea di un tetto/terrazzo/solarium piano (magari con piscina o vasca idromassaggio) si apre con un unico vista sul mare, sul verde e sul centro storico di Rovigno!
In base alle informazioni sull'ubicazione e alle condizioni di costruzione, è consentito costruire un ulteriore piano (seminterrato + piano terra + 1° piano + 2° piano + soffitta alta) e ampliare l'edificio (zona ad uso misto 'M', prevalentemente residenziale destinazione d'uso - edificio multipiano familiare, edificio residenziale, albergo, ufficio - edificio residenziale). Con un semplice intervento, la condizione esistente viene trasformata in un edificio con tre grandi unità abitative (100+ mq) o 5 unità abitative più piccole (2 per piano + una nel sottotetto). Alzando il piano aggiuntivo, ovviamente, aumenta la capacità abitativa.
La casa dispone di nuova carpenteria in ALU/PVC, riscaldamento centralizzato a gasolio in tutta la casa (ogni stanza della casa ha il proprio radiatore; nuova stufa Riello, grande serbatoio di gasolio e una nuova caldaia Riello comune da 300 L per tutte le utenze).
Armadio per il gas sul terreno, ogni unità della casa è dotata di aria condizionata (aria condizionata inverter A++) e di impianti SAT/TV e Internet ad alta velocità (disponibili anche ottiche).
Ampio giardino con diversi posti auto (10+). Negozio e fermata bus locale a 50 m, il mare, un asilo e un porto sportivo di recente costruzione a un centinaio di metri dalla casa. Spiagge cittadine recentemente rinnovate con tutte le infrastrutture a 3 minuti a piedi.
Proprietà 1/1. Tutti i documenti in ordine. Nessun onere.
La casa viene venduta arredata come da foto, con la possibilità di proseguire l'ormai consolidata attività di locazione di appartamenti, vista la lunga tradizione e l'ottima valutazione 9,6.
Prendi la decisione giusta con il nostro supporto per una piacevole esperienza di acquisto immobiliare, contattaci con fiducia:
FILIP MARIĆ
Agente autorizzato
Cellulare: +385 91/335-5350
...
-----------------------------------------------------
MICHAEL RADOLA
Agente autorizzato
+385 91/575-3640
...
ID CODE: IS1513599
Filip Marić
Agent s licencom
Mob: 091/335-5350
Tel: 052 770 811
E-mail: ...
... />
Michael Radola
Agent s licencom
Mob: 091/575-3640
Tel: 052 770 811
E-mail: ...
... />Features:
- Balcony
- Parking
- Terrace ROVINJ - Apartment house in a great location, only 200 meters from the sea.
We are selling a detached house with a total of 400 m² of living space, on a plot of 840 m2 in an exclusive part of the town of Rovinj, a stone's throw from the sea and promenades.
The house borders a century-old pine forest (an urbanistically defined green zone with a ban on construction), which ensures long-lasting peace and privacy.
The surroundings and the microlocation are in constant development, which is important for the development of the destination, and it is important to mention one of the latest realized projects of the nautical port of San Pelagio Rovinj, with a total of 375 moorings, that project had a significant impact on this microlocation. After the port, the renovation of the San Pelagio beach and environment is announced, so it is expected that this project will further increase the attraction of this area and increase the interest of users and customers.
The house is divided into 5 apartments (one-room, two-room and four-room) and a tavern.
In the basement of the house there is a large newly renovated and air-conditioned tavern with a kitchen and a dining table for 12 people and a living room, a large cellar/storage room, a boiler room and a laundry room.
On the other side of the basement is a newly renovated one-room studio apartment with a covered terrace.
On the ground floor there are two additional newly renovated studio apartments, one with one bedroom, the other with two bedrooms, both with loggias and access to a large Mediterranean garden in which there is enough space to build a swimming pool (close to all installations) as an additional feature.
On the other side of the ground floor there is an apartment consisting of an entrance hall, kitchen, dining room and living room (open space concept), 1 bedroom, bathroom and a large open terrace of 35 m2 with a view of the surrounding greenery.
The entire ground floor is currently used for tourist purposes.
The first floor and the attic form a two-story apartment connected by an internal staircase and a large terrace that stretches along its entire length with a view of the sea/old town.
In the case of raising an additional floor or the existing height of the attic (allowed according to the location information), the idea of a flat roof/terrace/sundeck (perhaps with a swimming pool or jacuzzi) opens up with a unique view of the sea, greenery and Rovinj's old town!
According to the location information and construction conditions, it is allowed to build an additional floor (basement + ground floor + 1st floor + 2nd floor + high attic) and to expand the building (area of mixed use 'M', predominantly residential use - family multi-storey building, residential building, hotel, business - residential building). With a simple operation, the existing condition is transformed into a building with three large (100+ m2) or 5 smaller residential units (2 per floor + one in the attic). By raising the additional floor, of course, the housing capacity increases.
The house has new ALU/PVC carpentry, heating oil central heating throughout the house (each room in the house has its own radiator; new Riello stove, large fuel oil tank and common new 300 L Riello boiler for all consumers).
Gas cupboard on the plot, each unit of the house is air-conditioned (inverter A++ air conditioning) and with SAT/TV installations and high-speed internet (optics also available).
Large garden with several parking spaces (10+). Shop and local bus stop 50 m away, the sea, a kindergarten and a newly built sports port about a hundred meters from the house. Newly renovated city beaches with all infrastructure within a 3-minute walk.
Ownership 1/1. All papers in order. No burden.
The house is sold furnished as in the pictures, with the possibility of continuing the well-established business of renting apartments, given the long-standing tradition and the highly rated 9.6.
Make the right decision with our support for a pleasant real estate buying experience, contact us with confidence:
FILIP MARIĆ
Licensed agent
Mobile: +385 91/335-5350
...
----------------------------------------------
MICHAEL RADOLA
Licensed agent
+385 91/575-3640
...
ID CODE: IS1513599
Filip Marić
Agent s licencom
Mob: 091/335-5350
Tel: 052 770 811
E-mail: ...
... />
Michael Radola
Agent s licencom
Mob: 091/575-3640
Tel: 052 770 811
E-mail: ...
... />Features:
- Balcony
- Parking
- Terrace