A CARREGAR FOTOGRAFIAS...
Leeds - Casa e casa unifamiliar à vendre
601.966 EUR
Casa e Casa Unifamiliar (Para venda)
2 dv
3 qt
2 wc
Referência:
EDEN-T100385630
/ 100385630
Referência:
EDEN-T100385630
País:
GB
Cidade:
Leeds
Código Postal:
LS25 5LD
Categoria:
Residencial
Tipo de listagem:
Para venda
Tipo de Imóvel:
Casa e Casa Unifamiliar
Divisões:
2
Quartos:
3
Casas de Banho:
2
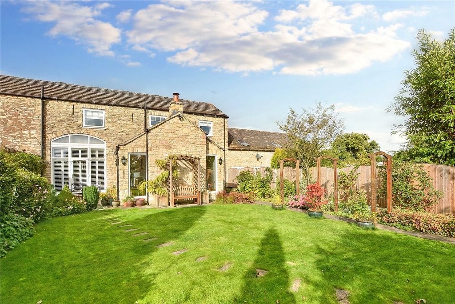
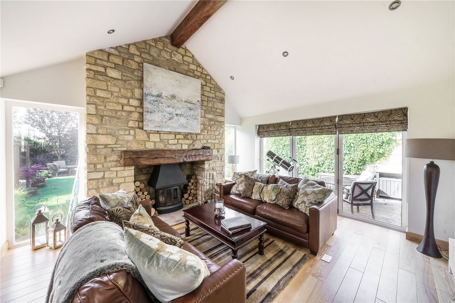
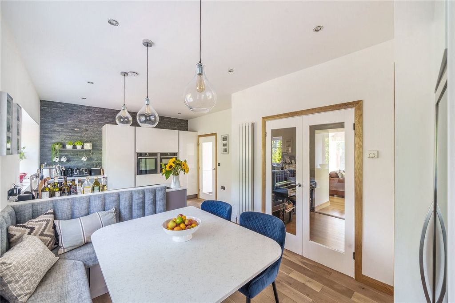
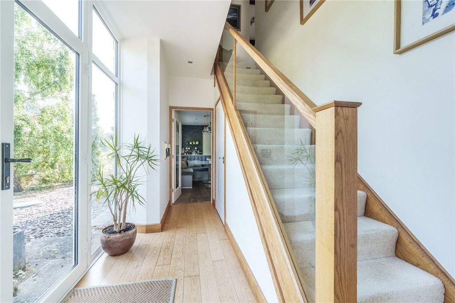
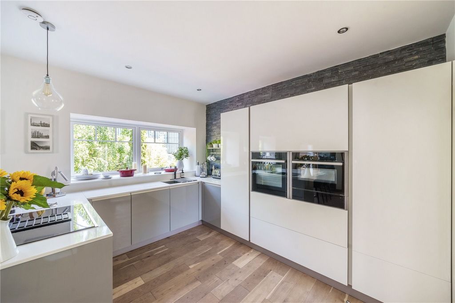
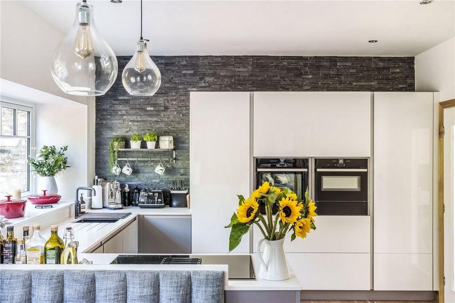
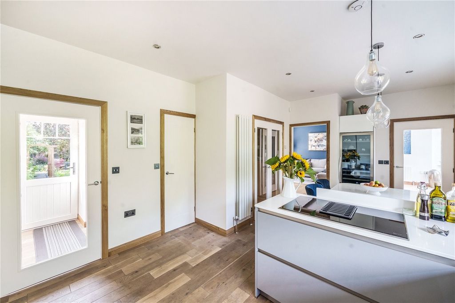
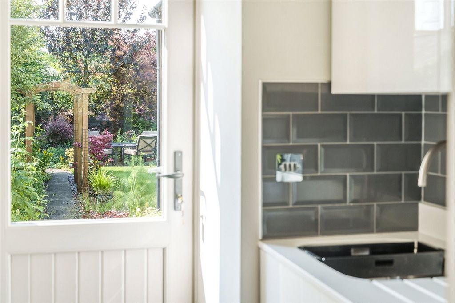
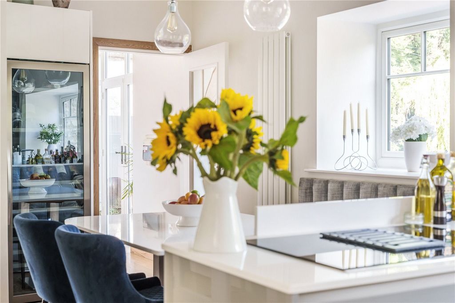
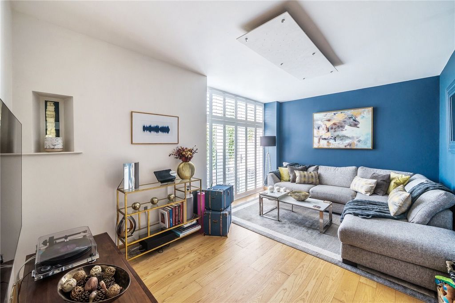
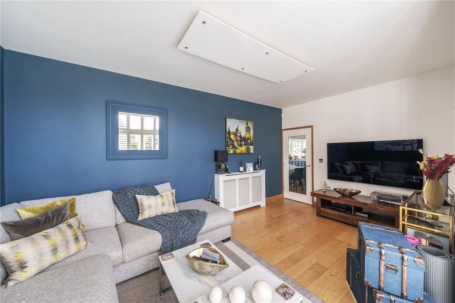
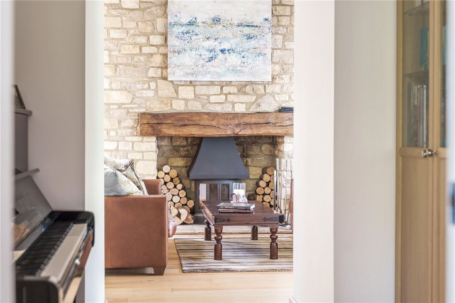
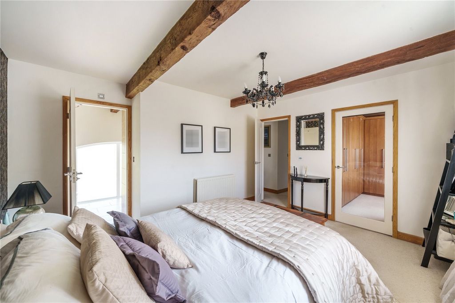
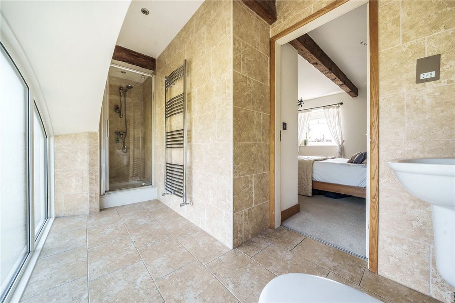
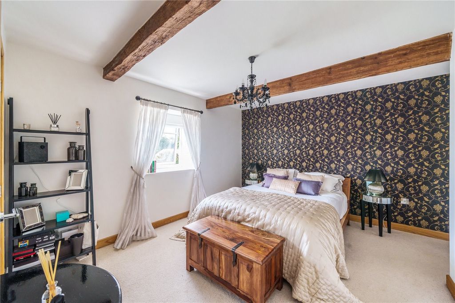
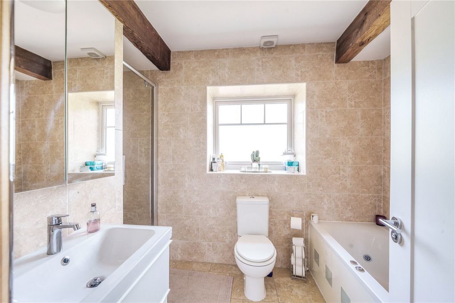
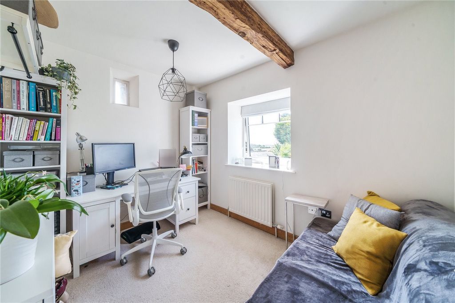
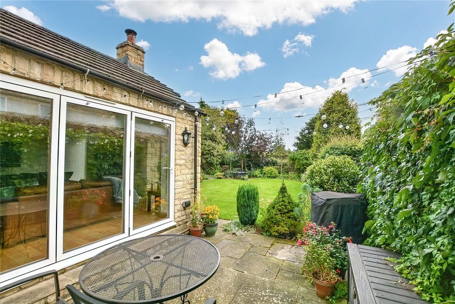
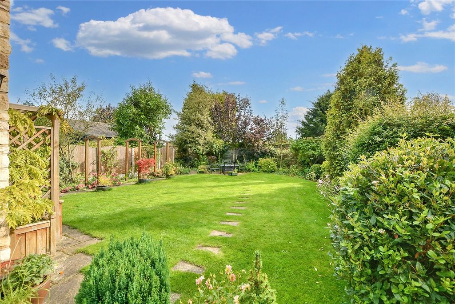
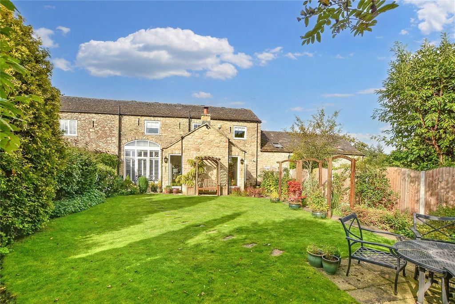
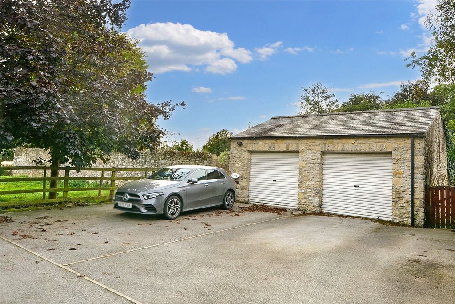
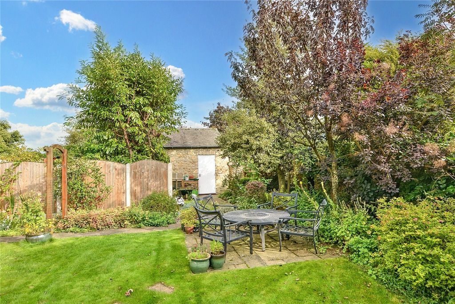
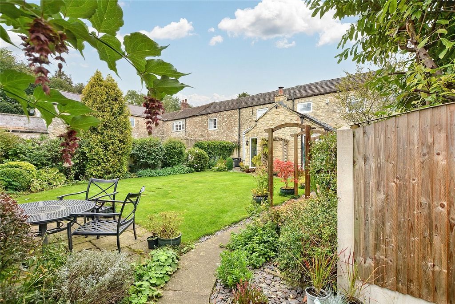
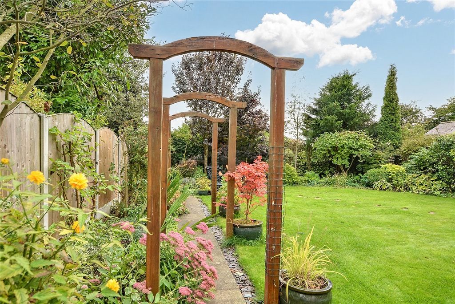
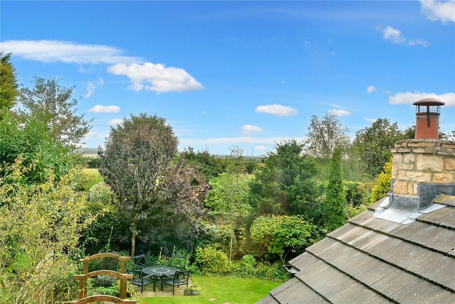
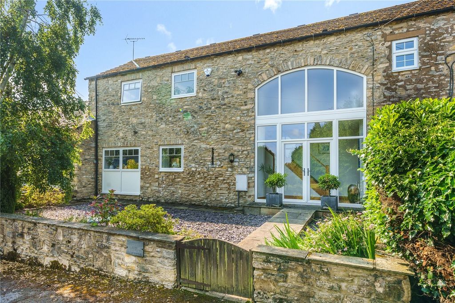
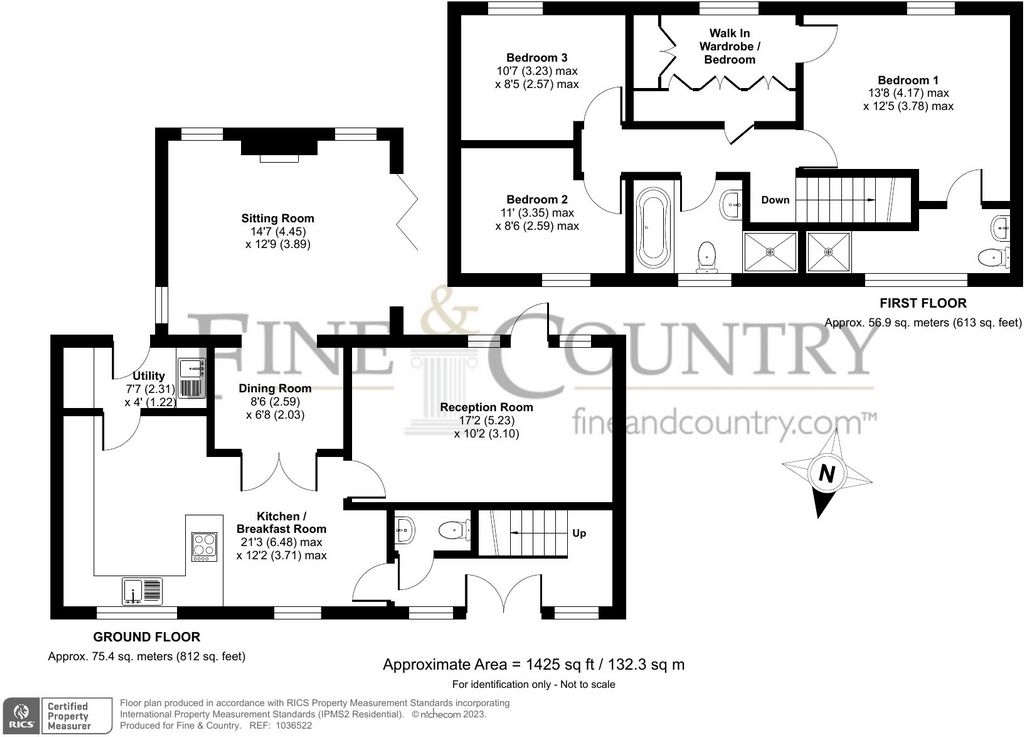
Features:
- Garden Veja mais Veja menos Una conversión de granero simplemente impresionante y sustancial que representa la vida contemporánea y está situada en el campo del codiciado pueblo de Lumby. Después de haber sido bellamente mejorada por los propietarios actuales, la propiedad ahora ofrece un alojamiento sensacional y muy versátil.Al entrar en la propiedad, le espera un acogedor vestíbulo de recepción con una gran ventana/puerta de doble acristalamiento en la parte delantera, una impresionante escalera con una balaustrada de paneles de vidrio conduce al alojamiento del primer piso y al acceso al aseo de invitados. La sensacional y contemporánea cocina-comedor es de alta calidad y cuenta con una moderna zona de estar. La cocina cuenta con una amplia gama de muebles equipados a la altura del suelo y de la pared con superficies de trabajo, electrodomésticos integrados de alta especificación que incluyen nevera, congelador, lavavajillas, grifo de ebullición Quooker, horno, combinación de microondas / horno, placa de inducción Neff y campana extractora. El lavadero, justo al lado de la cocina, tiene una puerta en la parte trasera y espacio para lavadora. La hermosa y encantadora sala de estar tiene ventanas a los lados, puertas plegables al patio y una magnífica chimenea de piedra, que incorpora estufa de leña, ideal para esas noches acogedoras. Completando el alojamiento de la planta baja hay una sala de recepción de buen tamaño con puertas francesas que dan al jardín, persianas de pared a techo y suelos de madera. En el primer piso, el lujoso dormitorio principal es de tamaño generoso con vigas a la vista, vestidor y un impresionante baño en suite, con azulejos de travertino, gran ventana, ducha, lavabo y WC. El vestidor solía ser el cuarto dormitorio, pero los propietarios actuales lo convertiron, esto podría volver a convertirse en un dormitorio si fuera necesario. Hay dos dormitorios más, y ambos se complementan con un impresionante baño moderno de la casa, con bañera de hidromasaje, ducha a ras de suelo, lavabo y WC. Externamente, la propiedad tiene un garaje en la parte trasera con un camino de entrada frente que proporciona dos autos, también hay un punto de carga eléctrica, también hay una puerta lateral que brinda acceso al jardín trasero. El jardín orientado al sur es un espacio privado y tranquilo con árboles maduros, setos y vistas al campo, el patio es el lugar perfecto para maximizar el disfrute del sol de la tarde y la noche. En la parte delantera del granero hay un jardín de grava con un camino que conduce a la puerta principal. El granero se beneficia además de gas GLP, tanque séptico y los propietarios también han reemplazado las ventanas y puertas con ventanas John Fredricks Heritage. Esta es la propiedad ideal para cualquiera que desee un estilo de vida en el campo.Situado en una ubicación privada y tranquila en Lumby, ideal para el viajero ocupado que busca facilidad de acceso a los principales centros comerciales de West y North Yorkshire a través de la carretera de enlace A63 y A1 / M1. Las estaciones de tren de South Milford, Sherburn in Elmet y Selby se encuentran a 10 minutos en coche y ofrecen servicios directos con Leeds, York y London Kings Cross, respectivamente.
Features:
- Garden A simply stunning and substantial barn conversion representing contemporary living and situated in countryside of the highly sought-after village of Lumby. Having been beautifully upgraded by the current owners the property now provides sensational and highly versatile accommodation.Upon entering the property, a welcoming reception hall awaits having a large, double-glazed window/door to the front, an impressive staircase with a glass panel balustrade leads to the first-floor accommodation and access to the guest WC. The sensational, contemporary kitchen dining room is a high-quality bespoke German design and comes with a modern built in seating area. The kitchen has an extensive range of units fitted at floor and wall height with work surfaces, high spec integrated appliances including a fridge, freezer, dishwasher, Quooker boiling tap, Oven, microwave/oven combo, Neff induction hob and extractor fan. The utility area just off the kitchen, has a door to the rear and space for washing machine. The beautiful and charming sitting room has windows to the side, bi-folding doors to the patio, and a magnificent stone fireplace, incorporating log burner, ideal for those cosy evenings. Completing the ground floor accommodation is a good-sized reception room with French doors leading to the garden, wall to ceiling shutters and wooden flooring. To the first floor the luxury master bedroom is a generous size having exposed beams, walk-in wardrobe, and a stunning en-suite bathroom, with travertine tiling, large feature window, shower, hand wash basin and W.C. The walk-in-wardrobe used to be the fourth bedroom, but the current owners converted it, this could be changed back into a bedroom if needed. There are two further bedrooms, and both are complemented by an impressive modern house bathroom, with a jacuzzi bath, walk in shower, hand wash basin and W.C. Externally, the property has a garage to the rear with a driveway in front of it providing for two cars, there is also an electric charging point, there is also a side gate providing access into the rear garden. The south facing garden is a private and tranquil space with mature trees, hedges and countryside views, the patio area is the perfect spot to maximise enjoyment of the afternoon and evening sunshine. To the front of the barn there is a gravelled garden with pathway leading to main door. The barn further benefits from, LPG gas, septic tank and the owners have also replaced the windows and doors with John Fredricks Heritage windows. This is the ideal property for anyone wanting a countryside lifestyle.Situated in a private and peaceful location in Lumby, great for the busy commuter seeking ease of access to the major commercial centres of West and North Yorkshire via the A63 and A1/M1 link road. The railway stations at South Milford, Sherburn in Elmet and Selby are each within a 10-minute drive and have direct services to Leeds, York and London Kings Cross respectively.
Features:
- Garden Ein einfach atemberaubender und umfangreicher Scheunenumbau, der zeitgenössisches Wohnen repräsentiert und sich auf dem Land des begehrten Dorfes Luby befindet. Das Anwesen wurde von den jetzigen Eigentümern wunderschön aufgewertet und bietet nun eine sensationelle und äußerst vielseitige Unterkunft.Beim Betreten des Anwesens erwartet Sie eine einladende Empfangshalle mit einem großen, doppelt verglasten Fenster/Tür nach vorne, eine beeindruckende Treppe mit einer Glasbalustrade führt zur Unterkunft im ersten Stock und zum Gäste-WC. Das sensationelle, moderne Esszimmer mit Küche ist ein hochwertiges, maßgeschneidertes deutsches Design und verfügt über einen modernen Einbausitzbereich. Die Küche verfügt über eine umfangreiche Auswahl an Schränken, die in Boden- und Wandhöhe mit Arbeitsflächen ausgestattet sind, hochwertige integrierte Geräte wie Kühlschrank, Gefrierschrank, Geschirrspüler, Quooker-Kochhahn, Backofen, Mikrowelle/Backofen-Kombination, Neff-Induktionskochfeld und Dunstabzugshaube. Der Hauswirtschaftsraum direkt neben der Küche hat eine Tür nach hinten und Platz für die Waschmaschine. Das schöne und charmante Wohnzimmer verfügt über Fenster zur Seite, Falttüren zur Terrasse und einen herrlichen Steinkamin mit Holzofen, ideal für gemütliche Abende. Abgerundet wird die Unterkunft im Erdgeschoss durch einen geräumigen Empfangsraum mit französischen Türen, die zum Garten führen, raumhohen Fensterläden und Holzböden. Das luxuriöse Hauptschlafzimmer befindet sich im ersten Stock und verfügt über großzügige Holzbalken, einen begehbaren Kleiderschrank und ein atemberaubendes Bad mit Travertinfliesen, einem großen Fenster, einer Dusche, einem Handwaschbecken und einem WC. Der begehbare Kleiderschrank war früher das vierte Schlafzimmer, aber die jetzigen Besitzer haben ihn umgebaut, dies könnte bei Bedarf wieder in ein Schlafzimmer umgewandelt werden. Es gibt zwei weitere Schlafzimmer, und beide werden durch ein beeindruckendes modernes Badezimmer des Hauses mit Whirlpool-Badewanne, begehbarer Dusche, Handwaschbecken und WC ergänzt. Äußerlich verfügt das Anwesen über eine Garage auf der Rückseite mit einer Einfahrt davor, die Platz für zwei Autos bietet, es gibt auch eine elektrische Ladestation, es gibt auch ein Seitentor, das den Zugang zum hinteren Garten ermöglicht. Der nach Süden ausgerichtete Garten ist ein privater und ruhiger Raum mit alten Bäumen, Hecken und Blick auf die Landschaft, der Terrassenbereich ist der perfekte Ort, um die Nachmittags- und Abendsonne zu genießen. An der Vorderseite der Scheune befindet sich ein Kiesgarten mit Weg, der zur Haupttür führt. Die Scheune profitiert außerdem von LPG-Gas und einer Klärgrube und die Besitzer haben auch die Fenster und Türen durch John Fredricks Heritage-Fenster ersetzt. Dies ist die ideale Immobilie für alle, die einen ländlichen Lebensstil wünschen.Das Hotel befindet sich in einer privaten und ruhigen Lage in Lumby, ideal für den vielbeschäftigten Pendler, der über die Verbindungsstraße A63 und A1/M1 einen einfachen Zugang zu den wichtigsten Geschäftszentren von West und North Yorkshire sucht. Die Bahnhöfe South Milford, Sherburn in Elmet und Selby sind jeweils innerhalb von 10 Fahrminuten erreichbar und bieten direkte Verbindungen nach Leeds, York und London Kings Cross.
Features:
- Garden