A CARREGAR FOTOGRAFIAS...
Satzkorn - Casa e casa unifamiliar à vendre
1.375.000 EUR
Casa e Casa Unifamiliar (Para venda)
Referência:
EDEN-T101002476
/ 101002476
Referência:
EDEN-T101002476
País:
DE
Cidade:
Potsdam-Gro Glienicke
Código Postal:
14476
Categoria:
Residencial
Tipo de listagem:
Para venda
Tipo de Imóvel:
Casa e Casa Unifamiliar
Tamanho do imóvel:
222 m²
Tamanho do lote:
1.071 m²
Divisões:
6
Quartos:
3
Casas de Banho:
3
Terraço:
Sim
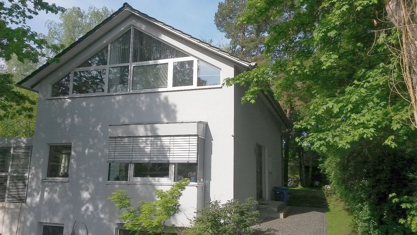
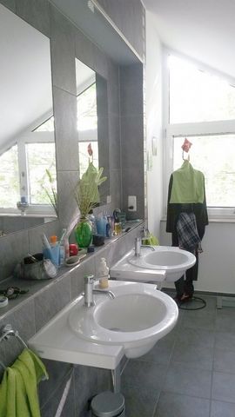
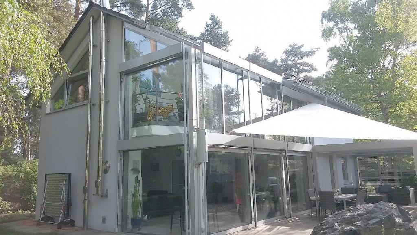
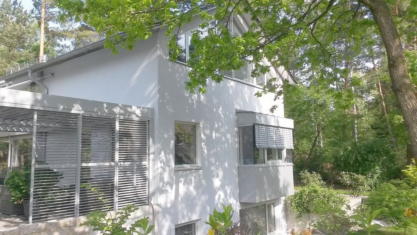
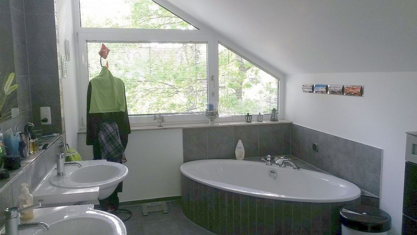
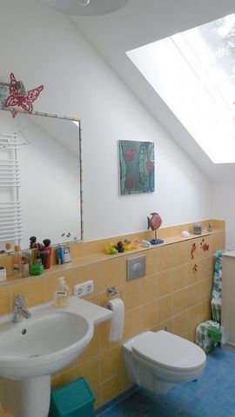
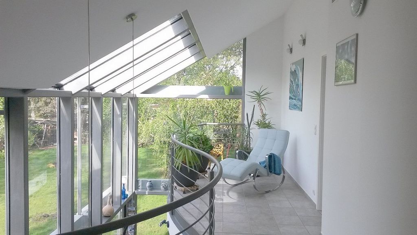
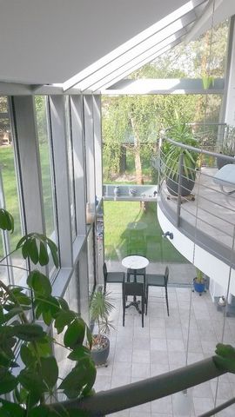
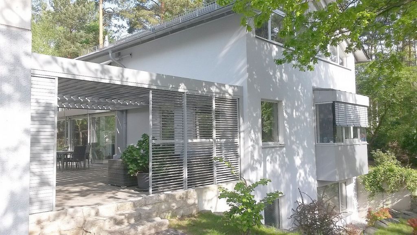
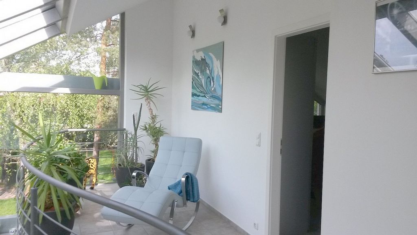
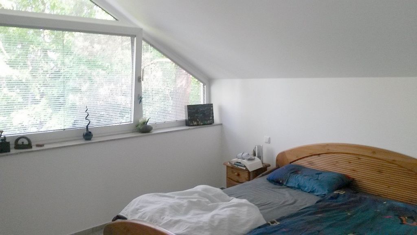
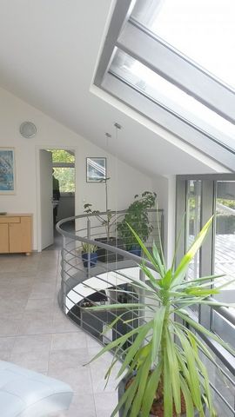
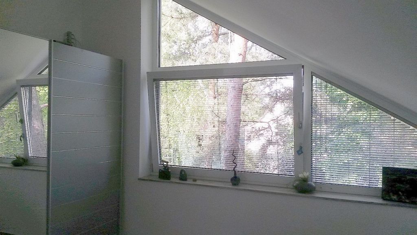
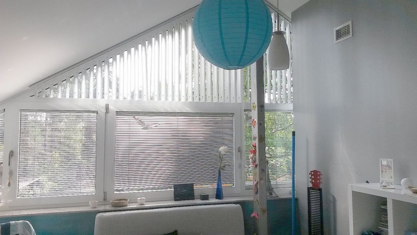
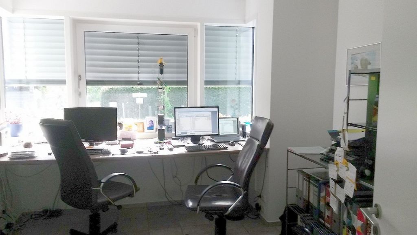
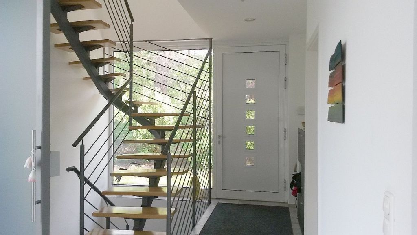
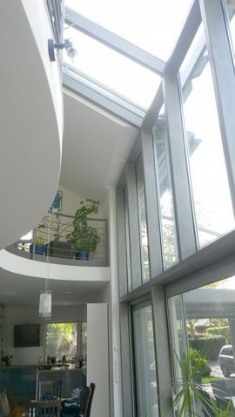
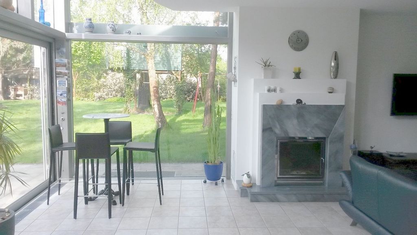
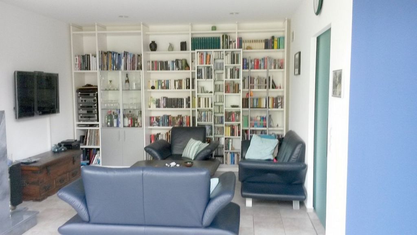
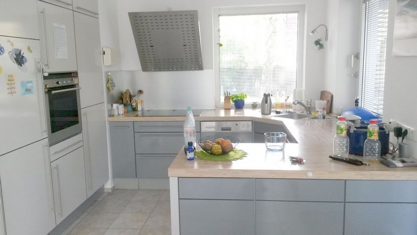
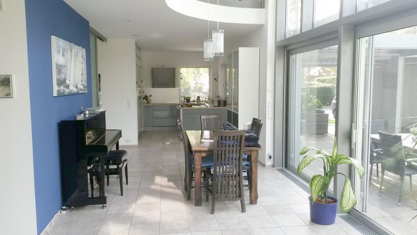
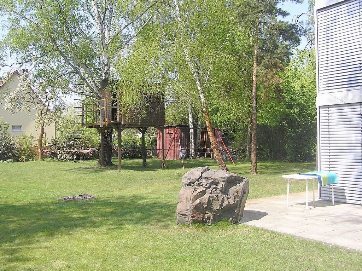
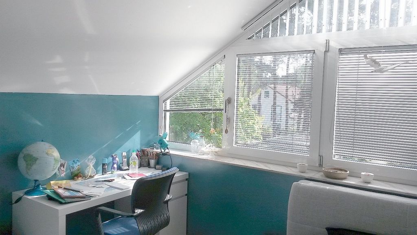
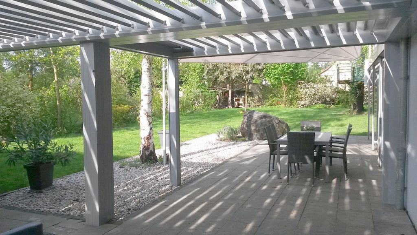
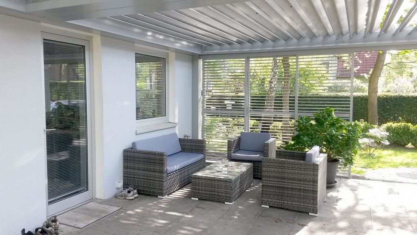
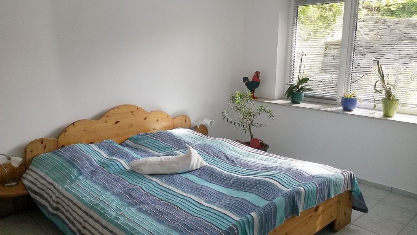
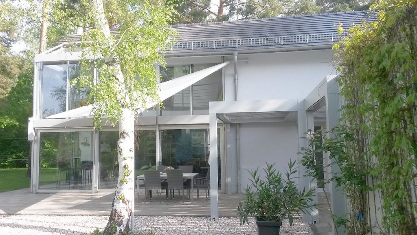
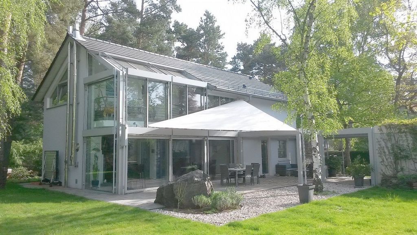
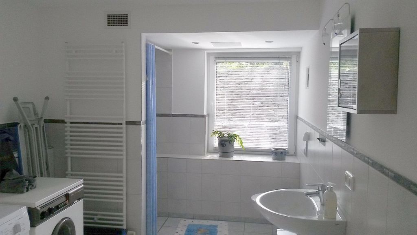
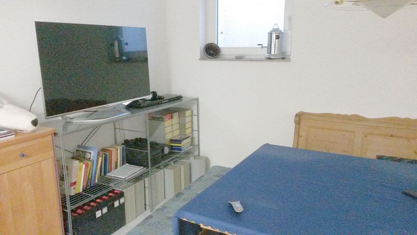
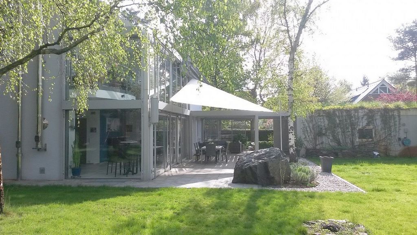
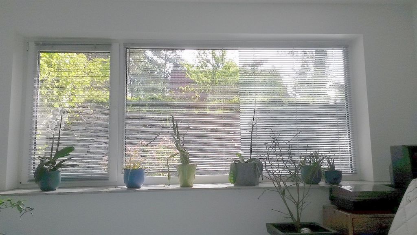
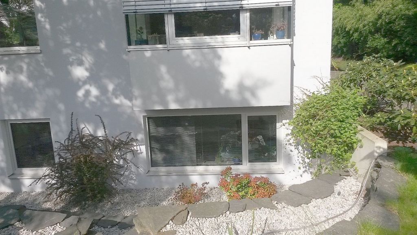
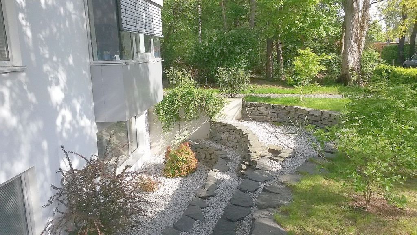
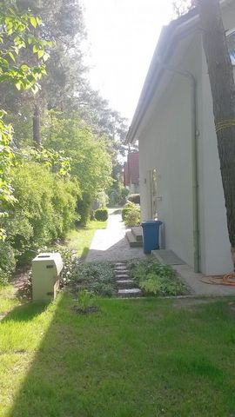
The generously equipped, detached detached house is located on a sunny, 1071 m2 plot in an attractive, quiet residential area in the district of Groß Glienicke, which belongs to the state capital Potsdam. The fully developed residential area is mainly built up with single-family houses and has a relatively low settlement density with a high proportion of greenery. Built in 2005, the house with a basement offers 159 m2 of living space on the ground floor and attic plus 63 m2 of living space in the basement, as well as a technical and storage room with 19 m2 of usable space. All rooms, including the rooms in the basement, are equipped with high-quality tiled floors and underfloor heating. In 2021, the heating and hot water preparation was equipped with an efficient, The air-to-water heat pump powered by electricity was renewed and a photovoltaic system with a peak output of 9.23 kW and 11.5 kWh battery storage was also installed. This means that the house meets all the requirements for energy-efficient and climate-friendly living. According to the energy requirement certificate, the final energy consumption is 25.53 kWh(m²*a) (energy efficiency class A+). All rooms of the house are ventilated by a ventilation system, which provides excellent building physics conditions and a pleasant indoor climate. On the ground floor, which has a ceiling height of 2.70 m, there is the fantastic living and dining area with adjoining open kitchen. The front part extends over two floors with a gallery in the attic and is characterized as a winter garden integrated into the house by glass fronts and a glass roof. Blinds and a large awning ensured. There is a library in the back living area. A fireplace radiating cosiness and warmth connects the front and rear parts of the living and dining area. Via a large sliding glass door and a second entrance door, the living and dining area is connected to a spacious terrace and the adjoining garden. The front part of the terrace is covered with a high-quality pergola, which connects the house with a spacious double garage. The living and dining area can also be reached via the entrance area. One of which is made of glass separates the living and dining area from the entrance area, which leads to a bright study and a guest toilet. In the entrance area there is also a cloakroom and a spacious built-in sliding door cupboard, an elegant wooden staircase leads to the attic and a tiled staircase to the basement. In the attic there are two bedrooms and two bathrooms, which can be reached via the spacious hallway and the light-flooded gallery. Both bathrooms are equipped with a shower and one of the bathrooms also has a bathtub. In the basement there is a bright guest room and a guest bathroom with shower and toilet, which also has a washing machine connection and can be used as a utility room. This room layout makes the house ideal for a family with one or two children. A large hobby room with a wide range of uses and the technical room complete the spacious space of the house.
-Detached detached house on 2 floors and basement -Sunny property-quiet and green residential area-only 5 minutes walk to the bathing lake (Groß-Glienicker See)-high quality tiled floors on all floors-underfloor heating-heating with electricity by air-water-heat pump-All rooms have a ventilation system-open kitchen area-gallery in the attic-integrated conservatory with glass roofing-fireplace-own library area-large terrace with high-quality pergola roofed-beautifully landscaped garden area-spacious double garage *In the basement: There is a guest room, guest bathroom with washing machine connection and utility room *In the attic: There are 2 bedrooms, 2 bathrooms (1x bathtub and shower, 1 x shower), spacious hallway area, light-flooded gallery. *On the ground floor: There is a fantastic living and dining area, open kitchen, the conservatory with glass fronts and glass roofing, sun and heat protection with external venetian blinds and blind awnings, library, fireplace, spacious terrace with pergola roof, built-in sliding wardrobe in the hallway area, elegant wooden staircase to the attic, tiled staircase to the basement.
The district of Groß Glienicke, located in the north of Potsdam and directly adjacent to Berlin, has a good infrastructure and is located on the B2 federal road, via which the city center of Potsdam and Berlin-Spandau can be reached very easily and quickly by public transport. In addition to the Groß Glienicke Lake, the nearby Sacrower See and the Königswald offer excellent opportunities for leisure activities.
*Interested parties in this ad: For inquiries, we ask for complete sender information. Please include address, telephone and e-mail. We ask for your understanding that without the aforementioned information, shipping is unfortunately not possible. All data and information available to us are based on the information provided by the owner or come from property documents and are reproduced here to the best of our knowledge. Errors and prior sale are reserved. The legal binding effect arises exclusively from a purchase contract concluded by a notary. *Would you like to sell your property? We offer owners a free market value assessment of their property. We may already have a buyer for you, as our customer network has correspondingly liquid customer search profiles both nationally and internationally. We accompany you professionally with your property in all technical and legal processes related to the sale of your property. We advise you with our experience in the realistic valuation of your property and the joint purchase price determination. Of course, we will accompany you through the sales procedure until the handover of the property.* You can find more attractive offers of vacant and rented condominiums and other real estate properties at: ... We also have a sustainable network of financing options to support our customers in our properties. You are also welcome to reach me by phone directly at ... Aleksander Vukas, Real Estate Specialist, Real Estate Economist AV Immobilien Berlin-Real Estate Consulting & Agency, Projects
Features:
- Terrace Veja mais Veja menos Wolnostojący i bardzo piękny dom wolnostojący z atrakcyjnym tarasem i zadbanym dużym ogrodem, w cichej dzielnicy mieszkalnej i w pobliżu popularnego jeziora kąpieliskowego *Niemiecki: To exposé jest dostępne w języku niemieckim, angielskim i rosyjskim. *Angielski: Ta aplikacja Expose jest dostępna w języku niemieckim, angielskim i rosyjskim. *русский : Это Экспозиция доступна на немецком, английском и русском языкe. *Njemački: Ovaj sinopsis dostupan je na njemačkom, engleskom i ruskom jeziku. Media społecznościowe: Link do Facebooka: https:// ... /avimmobilienberlin/ Link do Instagrama: https:// ... /avimmobilienberlin/
Hojnie wyposażony, wolnostojący dom wolnostojący położony jest na słonecznej działce o powierzchni 1071 m2 w atrakcyjnej, cichej dzielnicy mieszkalnej w dzielnicy Groß Glienicke, która należy do stolicy kraju związkowego Poczdamu. W pełni zagospodarowany obszar mieszkaniowy zabudowany jest głównie domami jednorodzinnymi i charakteryzuje się stosunkowo niską gęstością zabudowy z dużym udziałem zieleni. Niecałe pięć minut spacerem od hotelu znajduje się jezioro Groß Glienicker See, nad którym można popływać. Wybudowany w 2005 roku dom podpiwniczony oferuje 159 m2 powierzchni mieszkalnej na parterze i poddaszu plus 63 m2 powierzchni mieszkalnej w piwnicy, a także pomieszczenie techniczno-gospodarcze o powierzchni użytkowej 19 m2. Wszystkie pokoje, w tym pokoje w piwnicy, wyposażone są w wysokiej jakości podłogi wyłożone kafelkami i ogrzewanie podłogowe. W 2021 roku odnowiony został system ogrzewania i przygotowania ciepłej wody użytkowej z wydajną, zasilaną energią elektryczną pompą ciepła powietrze-woda oraz zainstalowano również instalację fotowoltaiczną o mocy szczytowej 9,23 kW i akumulatorze 11,5 kWh. Dzięki temu dom spełnia wszystkie wymagania dotyczące energooszczędnego i przyjaznego dla klimatu życia. Zgodnie ze świadectwem zapotrzebowania energetycznego końcowe zużycie energii wynosi 25,53 kWh (m²*rok) (klasa efektywności energetycznej A+). Wszystkie pomieszczenia w domu są wentylowane za pomocą systemu wentylacji, który zapewnia doskonałe warunki fizyki budynku i przyjemny klimat w pomieszczeniach. Na parterze, którego wysokość sufitu wynosi 2,70 m, znajduje się fantastyczny salon i jadalnia z przylegającą otwartą kuchnią. Część frontowa rozciąga się na dwóch kondygnacjach z galerią na poddaszu i charakteryzuje się jako ogród zimowy wkomponowany w dom szklanymi frontami i szklanym dachem. Ochronę przed słońcem i ciepłem zapewniają żaluzje fasadowe, żaluzje oraz duża markiza. W tylnej części dziennej znajduje się biblioteka. Kominek emanujący przytulnością i ciepłem łączy przednią i tylną część salonu i jadalni. Duże przesuwne szklane drzwi i drugie drzwi wejściowe łączą salon i jadalnię z przestronnym tarasem i przylegającym do niego ogrodem. Frontowa część tarasu pokryta jest wysokiej jakości pergolą, która łączy dom z przestronnym dwustanowiskowym garażem. Do salonu i jadalni można również dostać się przez wejście. Dwoje przesuwnych drzwi, z których jedne wykonane jest ze szkła, oddziela część dzienną i jadalną od strefy wejściowej, przez którą można dostać się do jasnego gabinetu i toalety dla gości. W strefie wejściowej znajduje się również szafa ubraniowa oraz pojemna szafa wnękowa z drzwiami przesuwnymi. Na strych prowadzą eleganckie drewniane schody, a do piwnicy wyłożone kafelkami schody. Na poddaszu znajdują się dwie sypialnie i dwie łazienki, do których prowadzi przestronny korytarz i zalana światłem galeria. Obie łazienki wyposażone są w prysznic, a w jednej z łazienek znajduje się również wanna. W piwnicy znajduje się jasny pokój gościnny oraz łazienka dla gości z prysznicem i toaletą, która posiada również podłączenie do pralki i może służyć jako pomieszczenie gospodarcze. W razie potrzeby można skorzystać z pokoju gościnnego. Może być również używany jako kolejny pokój dziecięcy. Taki układ pomieszczeń sprawia, że dom jest idealny dla rodziny z jednym lub dwójką dzieci. Duży pokój hobbystyczny o różnorodnym zastosowaniu oraz pomieszczenie techniczne uzupełniają obszerną przestrzeń domu.
-Dom wolnostojący wolnostojący na 2 kondygnacjach i piwnicy -Słoneczna nieruchomość-cicha i zielona dzielnica mieszkalna-tylko 5 minut spacerem do jeziora kąpielowego (Groß-Glienicker See)-wysokiej jakości podłogi wyłożone kafelkami na wszystkich piętrach-ogrzewanie podłogowe-ogrzewanie energią elektryczną przez powietrze-woda-pompa ciepła-Wszystkie pokoje posiadają system wentylacji-otwarta kuchnia-galeria na poddaszu-zintegrowana oranżeria ze szklanym dachem-kominek-własna biblioteka-duży taras z wysokiej jakości pergolą zadaszona-pięknie zagospodarowany ogród-przestronny podwójny garaż *W piwnicy: znajduje się pokój gościnny, łazienka dla gości z podłączeniem pralki oraz pomieszczenie gospodarcze *Na poddaszu: znajdują się 2 sypialnie, 2 łazienki (1x wanna i prysznic, 1 x prysznic), przestronny korytarz, zalana światłem galeria. *Na parterze: znajduje się fantastyczny salon i jadalnia, otwarta kuchnia, oranżeria ze szklanymi frontami i szklanym dachem, ochrona przed słońcem i ciepłem z zewnętrznymi żaluzjami i markizami, biblioteka, kominek, przestronny taras z pergolowym dachem, wbudowana szafa przesuwna w przedpokoju, eleganckie drewniane schody na strych, wyłożone kafelkami schody do piwnicy.
Dzielnica Groß Glienicke, położona na północy Poczdamu i bezpośrednio przylegająca do Berlina, ma dobrą infrastrukturę i znajduje się przy autostradzie federalnej B2, dzięki której do centrum Poczdamu i Berlina-Spandau można bardzo łatwo i szybko dojechać komunikacją miejską. Oprócz jeziora Groß Glienicke, pobliskie jezioro Sacrower See i Königswald oferują doskonałe możliwości spędzania wolnego czasu.
*Zainteresowani tym ogłoszeniem: W przypadku zapytań prosimy o podanie pełnych informacji o nadawcy. Prosimy o podanie adresu, telefonu i adresu e-mail. Prosimy o zrozumienie, że bez powyższych informacji wysyłka niestety nie jest możliwa. Wszystkie dane i informacje, którymi dysponujemy, opierają się na informacjach dostarczonych przez właściciela lub pochodzą z dokumentów dotyczących nieruchomości i są tutaj powielane zgodnie z naszą najlepszą wiedzą. Błędy i wcześniejsza sprzedaż są zastrzeżone. Prawnie wiążący skutek wynika wyłącznie z umowy kupna-sprzedaży zawartej przez notariusza. *Chcesz sprzedać swoją nieruchomość? Oferujemy właścicielom bezpłatną wycenę wartości rynkowej ich nieruchomości. Być może mamy już dla Ciebie nabywcę, ponieważ nasza sieć klientów ma odpowiednio płynne profile wyszukiwania klientów zarówno w kraju, jak i za granicą. Profesjonalnie towarzyszymy Ci z Twoją nieruchomością we wszystkich procesach technicznych i prawnych związanych ze sprzedażą Twojej nieruchomości. Doradzamy Państwu naszym doświadczeniem w realistycznej wycenie Państwa nieruchomości i wspólnym ustaleniu ceny zakupu. Oczywiście będziemy towarzyszyć Ci przez całą procedurę sprzedaży, aż do przekazania nieruchomości.* Bardziej atrakcyjne oferty pustostanów i wynajmowanych mieszkań oraz innych nieruchomości można znaleźć pod adresem: ... Posiadamy również zrównoważoną sieć opcji finansowania, aby wspierać naszych klientów w naszych nieruchomościach. Zapraszam również do bezpośredniego kontaktu telefonicznego pod numerem ... Aleksander Vukas, Specjalista ds. Nieruchomości, Ekonomista ds. Nieruchomości AV Immobilien Berlin-Doradztwo i Agencja Nieruchomości, Projekty
Features:
- Terrace Ein frei stehendes und sehr schönes Einfamilienhaus mit attraktiver Terrasse und gepflegter großer Gartenanlage, im ruhigen Wohngebiet und nahe am beliebten Badesee *deutsch : Dieses Exposé ist in deutscher, englischer und russischer Sprache vorhanden. *English : This Expose is available in German, English and Russian language. *русский : Это Экспозиция доступна на немецком, английском и русском языкe. *Njemački: Ovaj sinopsis dostupan je na njemačkom, engleskom i ruskom jeziku. Social-Media: Facebook-link: https:// ... /avimmobilienberlin/ Instagram-link: https:// ... /avimmobilienberlin/
Das großzügig ausgestattete, frei stehende Einfamilienhaus befindet sich auf einem sonnigen, 1071 m2 großen Grundstück in einem attraktiven, ruhigen Wohngebiet im zur Landeshauptstadt Potsdam gehörenden Ortsteil Groß Glienicke. Das voll erschlossene Wohngebiet ist überwiegend mit Einfamilienhäusern bebaut und besitzt eine relativ geringe Siedlungsdichte mit einem hohen Grünanteil. Weniger als fünf Gehminuten entfernt bietet der Groß Glienicker See die Möglichkeit zum Baden. Das im Jahr 2005 erbaute, unterkellerte Haus bietet 159 m2 Wohnfläche im Erdgeschoss und Dachgeschoss plus 63 m2 Wohnfläche im Kellergeschoss, sowie einen Technik- und Lagerraum mit 19 m2 Nutzfläche. Alle Räume, einschließlich der Räume im Kellergeschoss, sind mit hochwertigen Fliesenböden und Fußbodenheizung ausgestattet. Im Jahr 2021 wurde die Heizung und Warmwasseraufbereitung mit einer effizienten, mit Strom betriebenen Luft-Wasser-Wärmepumpe erneuert und zusätzlich eine Photovoltaik-Anlage mit 9,23 kW Peak-Leistung und 11,5 kWh Batteriespeicher installiert. Dadurch erfüllt das Haus alle Anforderungen an energieeffizientes und klimagerechtes Wohnen. Gemäß dem Energiebedarfsausweis beträgt der Endenergieverbrauch 25,53 kWh(m²*a) (Energieeffizienzklasse A+). Alle Räume des Hauses werden über eine Lüftungsanlage belüftet, die hervorragende bauphysikalische Bedingungen und ein angenehmes Raumklima bietet. Im Erdgeschoss, das eine Deckenhöhe von 2,70 m aufweist, befindet sich der traumhafte Wohn- und Essbereich mit angrenzender offener Küche. Der vordere Teil erstreckt sich über zwei Stockwerke mit einer Galerie im Dachgeschoss und zeichnet sich als ein ins Haus integrierter Wintergarten durch Glasfronten sowie eine Glasüberdachung aus. Der Sonnen- und Wärmeschutz wird über außenliegende Raffstores, Jalousien und ein großes Sonnensegel gewährleistet. Im hinteren Wohnbereich befindet sich eine Bibliothek. Ein mit Gemütlichkeit und Wärme ausstrahlender Kamin verbindet den vorderen und hinteren Teil des Wohn- und Essbereiches. Über eine große Glasschiebetür sowie eine zweite Eingangstür ist der Wohn- und Essbereich mit einer großzügigen Terrasse und dem sich daran anschließenden Garten verbunden. Der vordere Teil der Terrasse ist mit einer hochwertigen Pergola überdacht, die das Haus mit einer geräumigen Doppelgarage verbindet. Der Wohn- und Essbereich kann auch über den Eingangsbereich erreicht werden. Zwei Schiebetüren, davon eine aus Glas, trennen den Wohn- und Essbereich vom Eingangsbereich, über den ein helles Arbeitszimmer sowie ein Gäste-WC erreichbar sind. Im Eingangsbereich befindet sich zudem eine Garderobe sowie ein geräumiger Einbau-Schiebetürschrank. Eine elegante Holztreppe führt zum Dachgeschoss und eine geflieste Treppe in das Kellergeschoss. Im Dachgeschoss befinden sich zwei Schlafzimmer sowie zwei Badezimmer, die über den großzügigen Flur sowie die lichtdurchflutete Galerie erreichbar sind. Beide Badezimmer sind mit einer Dusche ausgestattet und eines der Bäder verfügt zudem über eine Badewanne. Im Kellergeschoss befinden sich ein helles Gästezimmer sowie ein Gäste-Bad mit Dusche und WC, das auch über einen Waschmaschinenanschluss verfügt und als Hauswirtschaftsraum genutzt werden kann. Das Gästezimmer kann ggf. auch als weiteres Kinderzimmer genutzt werden. Durch diese Raumaufteilung eignet sich das Haus ideal für eine Familie mit ein bis zwei Kindern. Ein großer Hobbyraum mit vielfältigen Nutzungsmöglichkeiten sowie der Technikraum vervollständigen das großzügige Raumangebot des Hauses.
-Freistehendes Einfamilienhaus auf 2 Etagen und Kellergeschoss -Sonniges Grundstück-ruhige und grüne Wohnlage-nur 5 Gehminuten zum Badesee (Groß-Glienicker See)-hochwertige Fliesenböden in allen Etagen-Fußbodenheizung-Heizung mit Strom durch Luft-Wasser-Wärmepumpe-Alle Räume haben eine Lüftungsanlage-offener Küchenbereich-Galerie im Dachgeschoss-integrierter Wintergarten mit Glasüberdachung-Kamin-eigener Bibliotheksbereich-große Terrasse mit hochwertiger Pergola überdacht-schön angelegter Gartenbereich-Geräumige Doppelgarage *Im Kellergeschoss:Es befinden sich dort ein Gästezimmer, Gäste-Bad mit Waschmaschinenanschluss und Hauswirtschaftsraum *Im Dachgeschoss:Es befinden sich dort 2 Schlafzimmer, 2 Badezimmer (1x Badewanne und Dusche, 1 x Dusche), großzügiger Flurbereich, lichtdurchflutete Galerie. *Im Erdgeschoss:Es befinden sich dort ein traumhafter Wohn- und Essbereich, offene Küche, der Wintergarten durch Glasfronten und Glasüberdachung, Sonnen- und Wärmeschutz mit außenliegenden Raffstores und Jalousien-Sonnensegel, Bibliothek, Kamin, großzügige Terrasse mit Pergola-Überdachung, im Flurbereich Einbau-Schiebeschrank, elegante Holztreppe zum Dachgeschoss, geflieste Treppe zum Kellergeschoss.
Der im Potsdamer Norden gelegene und direkt an Berlin angrenzende Ortsteil Groß Glienicke verfügt über eine gute Infrastruktur und liegt an der Bundesstraße B2, über welche die Innenstadt Potsdams sowie Berlin-Spandau mit öffentlichen Verkehrsmitteln sehr gut und schnell erreichbar sind. Neben dem Groß Glienicker See bieten der nahegelegene Sacrower See sowie der Königswald hervorragende Möglichkeiten zur Freizeitgestaltung.
*Interessenten dieser Anzeige: Bei Anfragen bitten wir um vollständige Absenderangaben. Bitte mit Adresse, Telefon und E-Mail. Wir bitten um Verständnis, dass ohne die vorgenannten Angaben ein Versand leider nicht möglich ist. Alle Daten sowie uns vorliegenden Informationen beruhen auf den Angaben des Eigentümers bzw. entstammen Objektunterlagen und werden hier nach bestem Wissen wieder gegeben. Irrtümer und Zwischenverkauf bleiben vorbehalten. Die rechtliche Verbindlichkeit ergibt sich ausschließlich durch einen notariell abgeschlossenen Kaufvertrag. *Sie möchten Ihre Immobilie verkaufen? Eigentümern bieten wir eine kostenlose Marktwerteinschätzung Ihrer Immobilie an. Wir haben möglicherweise bereits einen Käufer für Sie, da unser Kunden-Netzwerk national wie international über entsprechend liquide hinterlegte Kunden-Suchprofile verfügt. Wir begleiten Sie mit Ihrer Immobilie professionell in allen technischen und juristischen Vorgängen um den Verkauf Ihres Objektes. Wir beraten Sie mit unserer Erfahrung bei der realistischen Bewertung Ihrer Immobilie und der gemeinsamen Kaufpreisfindung. Selbstverständlich begleiten wir Sie beim Verkaufsprozedere bis zur Übergabe des Objektes.* Weitere attraktive Angebote von bezugsfreien und vermieteten Eigentumswohnungen und andere Immobilienobjekte finden Sie unter: ... Auch verfügen wir zur Unterstützung für unsere Kunden zu unseren Objekten über ein nachhaltiges Netzwerk an Finanzierungsmöglichkeiten. Gerne können Sie mich auch telefonisch direkt unter der Telefonnummer ... erreichen. Aleksander Vukas, Immobilienfachwirt, Immobilien-Ökonom AV Immobilien Berlin-Real Estate Consulting & Agency, Projects
Features:
- Terrace A detached and very beautiful detached house with an attractive terrace and well-kept large garden, in a quiet residential area and close to the popular swimming lake *German : This exposé is available in German, English and Russian. *English : This Expose is available in German, English and Russian language. *русский : Это Экспозиция доступна на немецком, английском и русском языкe. *Njemački: Ovaj sinopsis dostupan je na njemačkom, engleskom i ruskom jeziku. Social Media: Facebook link: https:// ... /avimmobilienberlin/ Instagram link: https:// ... /avimmobilienberlin/
The generously equipped, detached detached house is located on a sunny, 1071 m2 plot in an attractive, quiet residential area in the district of Groß Glienicke, which belongs to the state capital Potsdam. The fully developed residential area is mainly built up with single-family houses and has a relatively low settlement density with a high proportion of greenery. Built in 2005, the house with a basement offers 159 m2 of living space on the ground floor and attic plus 63 m2 of living space in the basement, as well as a technical and storage room with 19 m2 of usable space. All rooms, including the rooms in the basement, are equipped with high-quality tiled floors and underfloor heating. In 2021, the heating and hot water preparation was equipped with an efficient, The air-to-water heat pump powered by electricity was renewed and a photovoltaic system with a peak output of 9.23 kW and 11.5 kWh battery storage was also installed. This means that the house meets all the requirements for energy-efficient and climate-friendly living. According to the energy requirement certificate, the final energy consumption is 25.53 kWh(m²*a) (energy efficiency class A+). All rooms of the house are ventilated by a ventilation system, which provides excellent building physics conditions and a pleasant indoor climate. On the ground floor, which has a ceiling height of 2.70 m, there is the fantastic living and dining area with adjoining open kitchen. The front part extends over two floors with a gallery in the attic and is characterized as a winter garden integrated into the house by glass fronts and a glass roof. Blinds and a large awning ensured. There is a library in the back living area. A fireplace radiating cosiness and warmth connects the front and rear parts of the living and dining area. Via a large sliding glass door and a second entrance door, the living and dining area is connected to a spacious terrace and the adjoining garden. The front part of the terrace is covered with a high-quality pergola, which connects the house with a spacious double garage. The living and dining area can also be reached via the entrance area. One of which is made of glass separates the living and dining area from the entrance area, which leads to a bright study and a guest toilet. In the entrance area there is also a cloakroom and a spacious built-in sliding door cupboard, an elegant wooden staircase leads to the attic and a tiled staircase to the basement. In the attic there are two bedrooms and two bathrooms, which can be reached via the spacious hallway and the light-flooded gallery. Both bathrooms are equipped with a shower and one of the bathrooms also has a bathtub. In the basement there is a bright guest room and a guest bathroom with shower and toilet, which also has a washing machine connection and can be used as a utility room. This room layout makes the house ideal for a family with one or two children. A large hobby room with a wide range of uses and the technical room complete the spacious space of the house.
-Detached detached house on 2 floors and basement -Sunny property-quiet and green residential area-only 5 minutes walk to the bathing lake (Groß-Glienicker See)-high quality tiled floors on all floors-underfloor heating-heating with electricity by air-water-heat pump-All rooms have a ventilation system-open kitchen area-gallery in the attic-integrated conservatory with glass roofing-fireplace-own library area-large terrace with high-quality pergola roofed-beautifully landscaped garden area-spacious double garage *In the basement: There is a guest room, guest bathroom with washing machine connection and utility room *In the attic: There are 2 bedrooms, 2 bathrooms (1x bathtub and shower, 1 x shower), spacious hallway area, light-flooded gallery. *On the ground floor: There is a fantastic living and dining area, open kitchen, the conservatory with glass fronts and glass roofing, sun and heat protection with external venetian blinds and blind awnings, library, fireplace, spacious terrace with pergola roof, built-in sliding wardrobe in the hallway area, elegant wooden staircase to the attic, tiled staircase to the basement.
The district of Groß Glienicke, located in the north of Potsdam and directly adjacent to Berlin, has a good infrastructure and is located on the B2 federal road, via which the city center of Potsdam and Berlin-Spandau can be reached very easily and quickly by public transport. In addition to the Groß Glienicke Lake, the nearby Sacrower See and the Königswald offer excellent opportunities for leisure activities.
*Interested parties in this ad: For inquiries, we ask for complete sender information. Please include address, telephone and e-mail. We ask for your understanding that without the aforementioned information, shipping is unfortunately not possible. All data and information available to us are based on the information provided by the owner or come from property documents and are reproduced here to the best of our knowledge. Errors and prior sale are reserved. The legal binding effect arises exclusively from a purchase contract concluded by a notary. *Would you like to sell your property? We offer owners a free market value assessment of their property. We may already have a buyer for you, as our customer network has correspondingly liquid customer search profiles both nationally and internationally. We accompany you professionally with your property in all technical and legal processes related to the sale of your property. We advise you with our experience in the realistic valuation of your property and the joint purchase price determination. Of course, we will accompany you through the sales procedure until the handover of the property.* You can find more attractive offers of vacant and rented condominiums and other real estate properties at: ... We also have a sustainable network of financing options to support our customers in our properties. You are also welcome to reach me by phone directly at ... Aleksander Vukas, Real Estate Specialist, Real Estate Economist AV Immobilien Berlin-Real Estate Consulting & Agency, Projects
Features:
- Terrace Une maison individuelle et très belle avec une belle terrasse et un grand jardin bien entretenu, dans un quartier résidentiel calme et à proximité du lac de baignade populaire *Allemand : Cet exposé est disponible en allemand, anglais et russe. *Anglais : Cet exposé est disponible en allemand, anglais et russe. *русский : Это Экспозиция доступна на немецком, английском и русском языкe. *Njemački : Ovaj sinopsis dostupan je na njemačkom, engleskom i ruskom jeziku. Médias sociaux : Lien Facebook : https:// ... /avimmobilienberlin/ Lien Instagram : https:// ... /avimmobilienberlin/
La maison individuelle généreusement équipée est située sur un terrain ensoleillé de 1071 m2 dans un quartier résidentiel attrayant et calme du quartier de Groß Glienicke, qui appartient à la capitale de l’État de Potsdam. La zone résidentielle entièrement développée est principalement construite avec des maisons unifamiliales et a une densité d’habitat relativement faible avec une forte proportion de verdure. Construite en 2005, la maison avec sous-sol offre 159 m2 de surface habitable au rez-de-chaussée et au grenier plus 63 m2 de surface habitable au sous-sol, ainsi qu’un local technique et de stockage avec 19 m2 de surface utile. Toutes les pièces, y compris les pièces au sous-sol, sont équipées de sols carrelés de haute qualité et d’un chauffage au sol. En 2021, le chauffage et la préparation de l’eau chaude ont été équipés d’un La pompe à chaleur air/eau alimentée à l’électricité a été renouvelée et une installation photovoltaïque d’une puissance de pointe de 9,23 kW et d’un stockage sur batterie de 11,5 kWh a également été installée. Cela signifie que la maison répond à toutes les exigences d’un habitat économe en énergie et respectueux du climat. Selon le certificat d’exigences énergétiques, la consommation d’énergie finale est de 25,53 kWh(m²*a) (classe d’efficacité énergétique A+). Toutes les pièces de la maison sont ventilées par un système de ventilation, qui offre d’excellentes conditions de physique du bâtiment et un climat intérieur agréable. Au rez-de-chaussée, qui a une hauteur sous plafond de 2,70 m, il y a le fantastique salon et la salle à manger avec cuisine ouverte attenante. La partie avant s’étend sur deux étages avec une galerie dans le grenier et se caractérise comme un jardin d’hiver intégré à la maison par des façades en verre et un toit en verre. Des stores et un grand auvent sont assurés. Il y a une bibliothèque dans le salon arrière. Une cheminée rayonnant de confort et de chaleur relie les parties avant et arrière du salon et de la salle à manger. Par une grande porte coulissante en verre et une deuxième porte d’entrée, le salon et la salle à manger sont reliés à une terrasse spacieuse et au jardin attenant. La partie avant de la terrasse est recouverte d’une pergola de haute qualité, qui relie la maison à un garage double spacieux. Le salon et la salle à manger sont également accessibles par la zone d’entrée. L’un d’entre eux est en verre sépare le salon et la salle à manger de la zone d’entrée, qui mène à un bureau lumineux et à des toilettes invités. Dans la zone d’entrée, il y a également un vestiaire et un grand placard à porte coulissante intégré, un élégant escalier en bois mène au grenier et un escalier carrelé au sous-sol. Dans le grenier, il y a deux chambres et deux salles de bains, auxquelles on peut accéder par le couloir spacieux et la galerie inondée de lumière. Les deux salles de bains sont équipées d’une douche et l’une des salles de bains dispose également d’une baignoire. Au sous-sol, il y a une chambre d’amis lumineuse et une salle de bains pour invités avec douche et toilettes, qui dispose également d’une connexion à une machine à laver et peut être utilisée comme buanderie. Cette disposition des pièces rend la maison idéale pour une famille avec un ou deux enfants. Une grande salle de loisirs avec un large éventail d’utilisations et le local technique complètent l’espace spacieux de la maison.
-Maison individuelle sur 2 étages et sous-sol -Propriété ensoleillée-quartier résidentiel calme et verdoyant-à seulement 5 minutes à pied du lac de baignade (Groß-Glienicker See)-sols carrelés de haute qualité à tous les étages-chauffage par le sol-chauffage avec électricité par air-eau-pompe à chaleur-Toutes les chambres disposent d’un système de ventilation-cuisine ouverte-galerie dans le grenier-véranda intégrée avec toit en verre-cheminée-espace bibliothèque propre-grande terrasse avec pergola de haute qualité couverte-jardin magnifiquement aménagé-garage double spacieux *Au sous-sol : Il y a une chambre d’amis, une salle de bain pour les invités avec connexion à la machine à laver et une buanderie *Dans le grenier : Il y a 2 chambres, 2 salles de bains (1x baignoire et douche, 1 x douche), un couloir spacieux, une galerie inondée de lumière. *Au rez-de-chaussée : Il y a un fantastique salon et salle à manger, une cuisine ouverte, la véranda avec des façades en verre et un toit en verre, une protection solaire et thermique avec des stores vénitiens extérieurs et des auvents aveugles, une bibliothèque, une cheminée, une terrasse spacieuse avec toit en pergola, une armoire coulissante intégrée dans le couloir, un élégant escalier en bois vers le grenier, un escalier carrelé vers le sous-sol.
Le quartier de Groß Glienicke, situé au nord de Potsdam et directement adjacent à Berlin, dispose d’une bonne infrastructure et est situé sur la route fédérale B2, par laquelle le centre-ville de Potsdam et Berlin-Spandau sont très facilement et rapidement accessibles en transports en commun. En plus du lac Groß Glienicke, le Sacrower See voisin et le Königswald offrent d’excellentes possibilités d’activités de loisirs.
*Parties intéressées par cette annonce : Pour toute demande de renseignements, nous vous demandons des informations complètes sur l’expéditeur. Veuillez inclure l’adresse, le numéro de téléphone et l’adresse e-mail. Nous vous demandons de comprendre que sans les informations susmentionnées, l’expédition n’est malheureusement pas possible. Toutes les données et informations dont nous disposons sont basées sur les informations fournies par le propriétaire ou proviennent de documents immobiliers et sont reproduites ici au meilleur de nos connaissances. Sous réserve d’erreurs et de vente préalable. L’effet juridique contraignant découle exclusivement d’un contrat d’achat conclu par un notaire. *Vous souhaitez vendre votre bien immobilier ? Nous offrons aux propriétaires une évaluation gratuite de la valeur marchande de leur propriété. Il se peut que nous ayons déjà un acheteur pour vous, car notre réseau de clients dispose de profils de recherche de clients liquides au niveau national et international. Nous vous accompagnons professionnellement avec votre propriété dans tous les processus techniques et juridiques liés à la vente de votre propriété. Grâce à notre expérience, nous vous conseillons dans l’évaluation réaliste de votre bien immobilier et la détermination conjointe du prix d’achat. Bien entendu, nous vous accompagnerons tout au long de la procédure de vente jusqu’à la remise de la propriété.* Vous pouvez trouver des offres plus attrayantes de condominiums vacants et loués et d’autres biens immobiliers chez : ... Nous disposons également d’un réseau durable d’options de financement pour soutenir nos clients dans nos propriétés. Vous pouvez également me joindre directement par téléphone au ... Aleksander Vukas, spécialiste de l’immobilier, économiste immobilier AV Immobilien Berlin-Conseil & Agence Immobilière, Projets
Features:
- Terrace