4 qt
2 qt
5 qt
3 qt
4 qt
2 qt
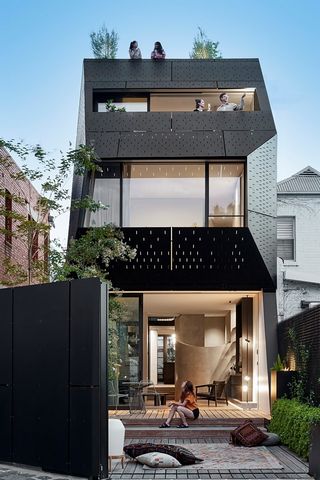

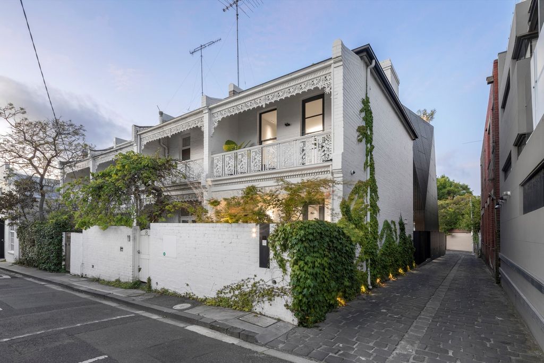
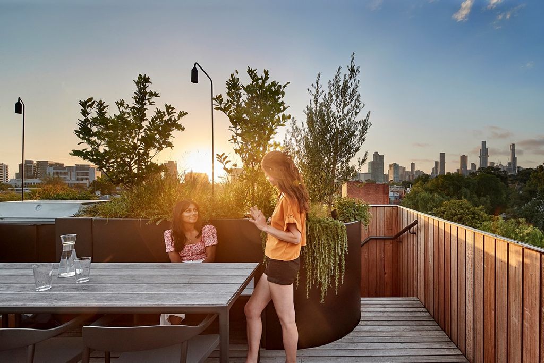

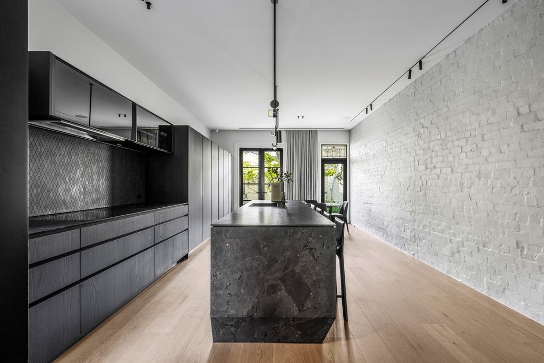
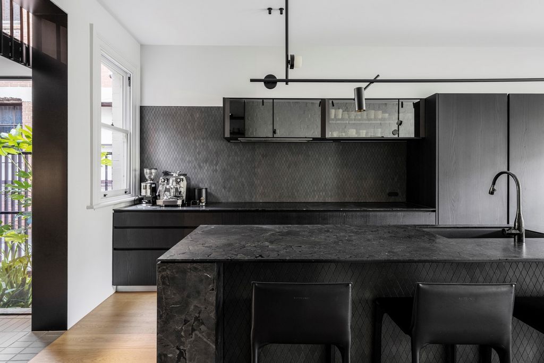
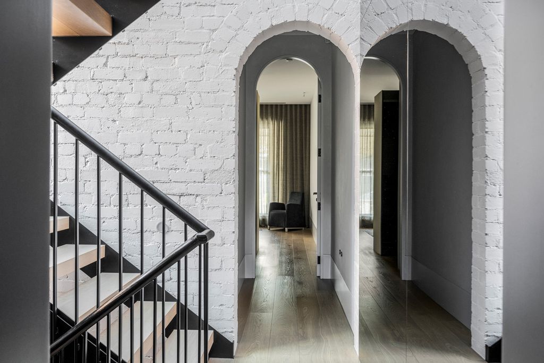
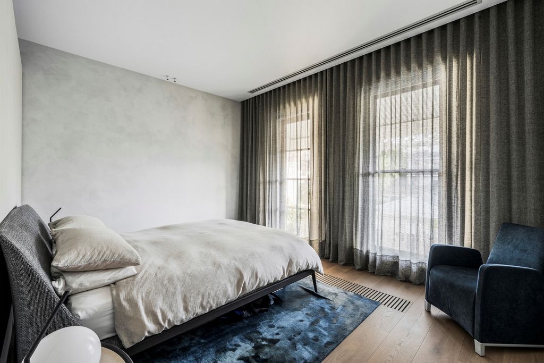
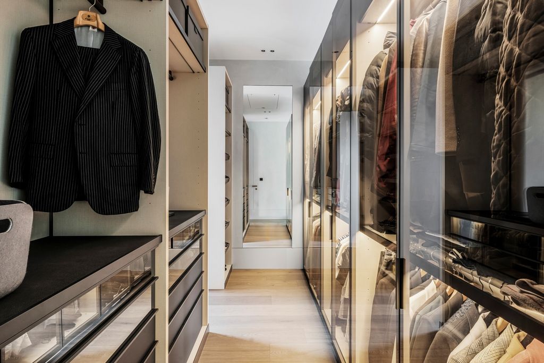
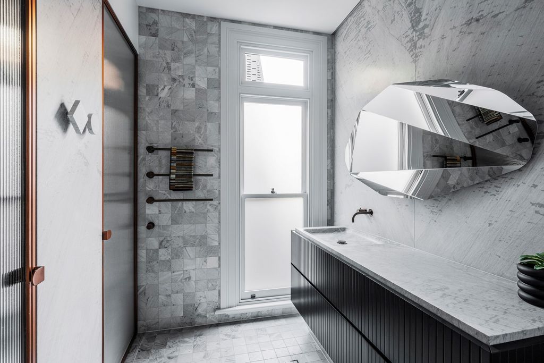
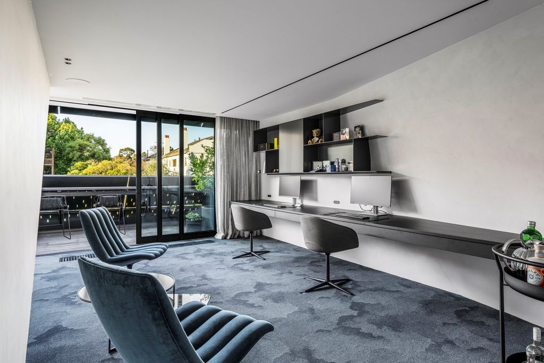
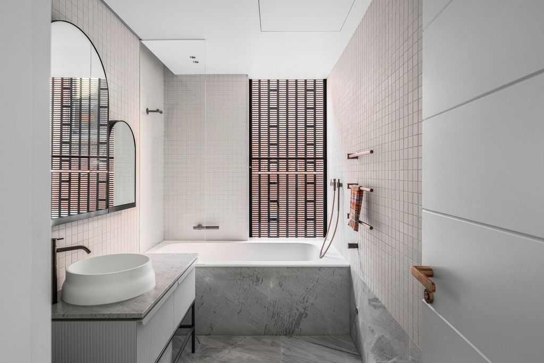
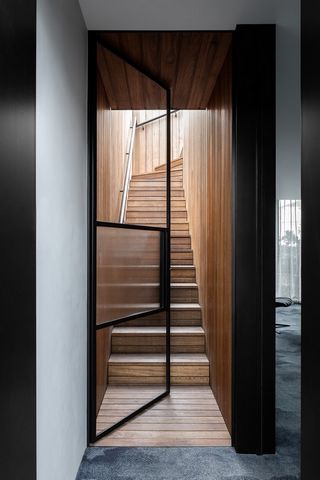
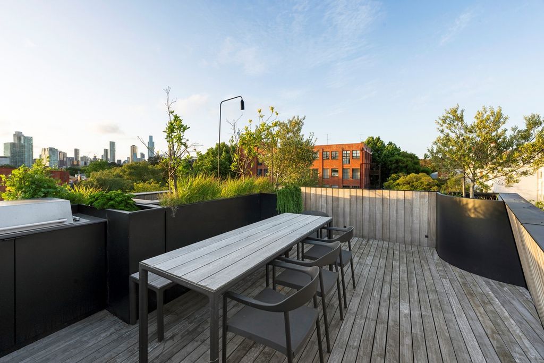
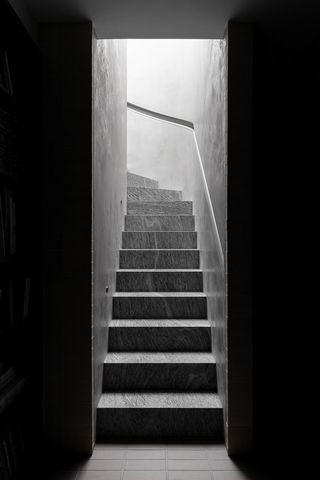
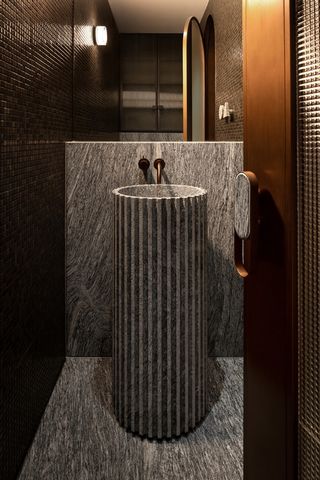
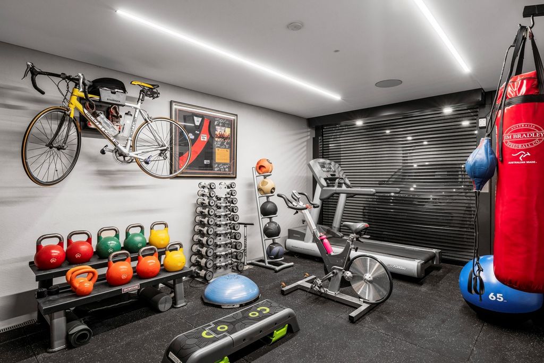
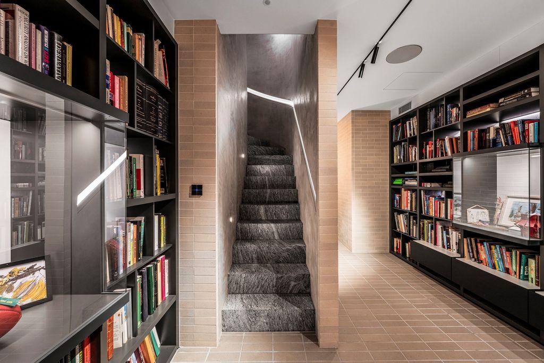
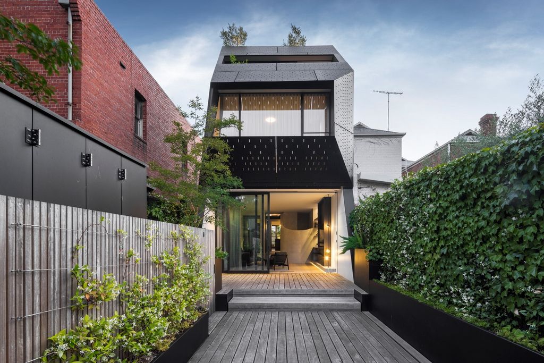
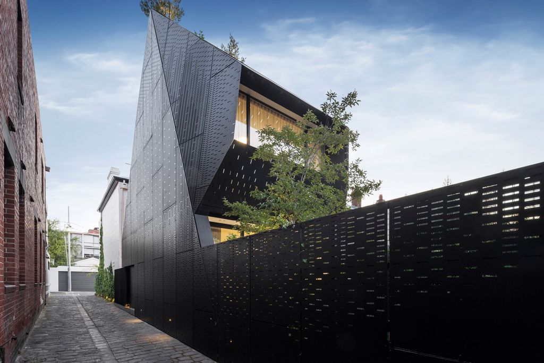
Behind the traditional period façade, a striking black form-cut aluminum extension introduces a residence where sophisticated zoned living meets extraordinary outdoor entertaining. A glass gallery and staircase provide a seamless transition between the home’s historic and contemporary elements. Everyday living unfolds across two levels, with the ground floor showcasing an open-plan kitchen and dining area, designed for both functionality and style. The Italian-crafted Poliform kitchen, featuring Miele appliances, Sub-Zero fridge and freezer, and black Magnesia stone benches, opens at both ends to private outdoor spaces. Adjacent to the kitchen, an alfresco entertaining area includes a built-in BBQ and wok burner, perfect for seamless indoor-outdoor living. The adjacent dining area connects to a lush landscaped courtyard oasis.
The first floor hosts three generously proportioned bedrooms and two bathrooms, including a serene master suite with a deluxe walk-in robe and Elba marble en suite. All joinery is crafted by Poliform, ensuring consistency in the home’s sophisticated design palette. A versatile retreat on the 2nd floor, currently set up as an office with a wine fridge and bar, opens to its own balcony with seating and city views. This space can be adapted as a fourth bedroom, second living area, or gym.
The rooftop terrace is the ultimate entertaining haven, featuring a built-in BBQ, dining table, and 360-degree panoramic views of the city skyline, docks, and spectacular sunsets. Whether enjoying private relaxation or hosting guests for New Year’s Eve fireworks, this rooftop offers an unparalleled lifestyle experience. Secure car access to a basement with two car spaces, allowing the rear garden to remain free for entertaining. The basement also includes a powder room, a concealed laundry, and an impressive walk-through Poliform library—a space that could also serve as a 2,000+ bottle wine cellar—accessed via a spiral staircase leading to the living areas.
With a clever angular design and enviable north-facing rear orientation, the home captures natural light throughout. Floor-to-ceiling windows, strategically placed, ensure every corner is bathed in sunlight, enhancing its light-filled, airy ambiance. Situated in Melbourne’s prestigious Domain Precinct, this residence is steps away from South Yarra’s finest offerings, including Domain Road eateries, Toorak Road boutiques, Anzac Station, and elite schools. The Royal Botanic Gardens and Fawkner Park are practically on your doorstep.
Advanced Gira home automation, underfloor hydronic heating, RC/air-conditioning, B&O audio, remote blinds, and an irrigation system are just some of the state-of-the-art features that define this home. Venetian polished plaster, oak floors, and Artedomus stone finishes contribute to its luxurious aesthetic. This lock-and-leave residence is a statement in architectural brilliance, offering the ultimate blend of luxury, lifestyle, and location. Veja mais Veja menos Perfectly positioned less than 300m from the Royal Botanic Gardens and Fawkner Park, this classic balconied Victorian terrace has been reimagined to deliver the pinnacle of inner-city living. Combining timeless elegance with cutting-edge design, this award-winning 3-year-old family domain by celebrated architect Matt Gibson, Kestie Lane Interiors, and Eckersley Garden Architecture sets a new benchmark for South Yarra living.
Behind the traditional period façade, a striking black form-cut aluminum extension introduces a residence where sophisticated zoned living meets extraordinary outdoor entertaining. A glass gallery and staircase provide a seamless transition between the home’s historic and contemporary elements. Everyday living unfolds across two levels, with the ground floor showcasing an open-plan kitchen and dining area, designed for both functionality and style. The Italian-crafted Poliform kitchen, featuring Miele appliances, Sub-Zero fridge and freezer, and black Magnesia stone benches, opens at both ends to private outdoor spaces. Adjacent to the kitchen, an alfresco entertaining area includes a built-in BBQ and wok burner, perfect for seamless indoor-outdoor living. The adjacent dining area connects to a lush landscaped courtyard oasis.
The first floor hosts three generously proportioned bedrooms and two bathrooms, including a serene master suite with a deluxe walk-in robe and Elba marble en suite. All joinery is crafted by Poliform, ensuring consistency in the home’s sophisticated design palette. A versatile retreat on the 2nd floor, currently set up as an office with a wine fridge and bar, opens to its own balcony with seating and city views. This space can be adapted as a fourth bedroom, second living area, or gym.
The rooftop terrace is the ultimate entertaining haven, featuring a built-in BBQ, dining table, and 360-degree panoramic views of the city skyline, docks, and spectacular sunsets. Whether enjoying private relaxation or hosting guests for New Year’s Eve fireworks, this rooftop offers an unparalleled lifestyle experience. Secure car access to a basement with two car spaces, allowing the rear garden to remain free for entertaining. The basement also includes a powder room, a concealed laundry, and an impressive walk-through Poliform library—a space that could also serve as a 2,000+ bottle wine cellar—accessed via a spiral staircase leading to the living areas.
With a clever angular design and enviable north-facing rear orientation, the home captures natural light throughout. Floor-to-ceiling windows, strategically placed, ensure every corner is bathed in sunlight, enhancing its light-filled, airy ambiance. Situated in Melbourne’s prestigious Domain Precinct, this residence is steps away from South Yarra’s finest offerings, including Domain Road eateries, Toorak Road boutiques, Anzac Station, and elite schools. The Royal Botanic Gardens and Fawkner Park are practically on your doorstep.
Advanced Gira home automation, underfloor hydronic heating, RC/air-conditioning, B&O audio, remote blinds, and an irrigation system are just some of the state-of-the-art features that define this home. Venetian polished plaster, oak floors, and Artedomus stone finishes contribute to its luxurious aesthetic. This lock-and-leave residence is a statement in architectural brilliance, offering the ultimate blend of luxury, lifestyle, and location. Idéalement située à moins de 300 m des jardins botaniques royaux et du parc Fawkner, cette terrasse victorienne classique avec balcon a été réinventée pour offrir le summum de la vie en centre-ville. Combinant une élégance intemporelle avec un design d’avant-garde, ce domaine familial primé de 3 ans conçu par le célèbre architecte Matt Gibson, Kestie Lane Interiors et Eckersley Garden Architecture établit une nouvelle référence pour la vie à South Yarra.
Derrière la façade d’époque traditionnelle, une extension en aluminium noir découpé présente une résidence où la vie sophistiquée et zonée rencontre des divertissements extérieurs extraordinaires. Une galerie et un escalier en verre assurent une transition transparente entre les éléments historiques et contemporains de la maison. La vie quotidienne se déroule sur deux niveaux, le rez-de-chaussée présentant une cuisine ouverte et une salle à manger, conçues à la fois pour la fonctionnalité et le style. La cuisine Poliform de fabrication italienne, dotée d’appareils Miele, d’un réfrigérateur et d’un congélateur Sub-Zero et de bancs en pierre de magnésie noire, s’ouvre aux deux extrémités sur des espaces extérieurs privés. Adjacent à la cuisine, un espace de divertissement en plein air comprend un barbecue intégré et un wok, parfait pour une vie intérieure-extérieure sans faille. La salle à manger adjacente est reliée à une oasis de cour paysagée luxuriante.
Le premier étage accueille trois chambres aux proportions généreuses et deux salles de bains, dont une suite parentale sereine avec un dressing de luxe et une salle de bains en marbre d’Elbe. Toutes les menuiseries sont fabriquées par Poliform, ce qui garantit la cohérence de la palette de design sophistiquée de la maison. Une retraite polyvalente au 2ème étage, actuellement aménagée comme un bureau avec un réfrigérateur à vin et un bar, s’ouvre sur son propre balcon avec des sièges et une vue sur la ville. Cet espace peut être adapté comme une quatrième chambre, un deuxième espace de vie ou une salle de sport.
La terrasse sur le toit est le havre de divertissement ultime, avec un barbecue intégré, une table à manger et une vue panoramique à 360 degrés sur les toits de la ville, les quais et les couchers de soleil spectaculaires. Que vous profitiez d’une détente privée ou que vous receviez des invités pour les feux d’artifice du Nouvel An, ce toit offre une expérience de style de vie inégalée. Sécurisez l’accès en voiture à un sous-sol avec deux places de voiture, permettant au jardin arrière de rester libre pour se divertir. Le sous-sol comprend également une salle d’eau, une buanderie dissimulée et une impressionnante bibliothèque Poliform - un espace qui pourrait également servir de cave à vin de 2 000+ bouteilles - accessible par un escalier en colimaçon menant aux espaces de vie.
Avec un design angulaire intelligent et une orientation arrière enviable orientée vers le nord, la maison capte la lumière naturelle partout. Les fenêtres du sol au plafond, stratégiquement placées, garantissent que chaque coin est baigné de soleil, ce qui renforce son ambiance lumineuse et aérée. Située dans le prestigieux quartier de Domain à Melbourne, cette résidence se trouve à quelques pas des meilleures offres de South Yarra, notamment les restaurants de Domain Road, les boutiques de Toorak Road, la gare d’Anzac et les écoles d’élite. Les jardins botaniques royaux et le parc Fawkner sont pratiquement à votre porte.
La domotique Gira avancée, le chauffage hydronique par le sol, la climatisation, l’audio B&O, les stores à distance et un système d’irrigation ne sont que quelques-unes des caractéristiques de pointe qui définissent cette maison. Le plâtre poli vénitien, les planchers en chêne et les finitions en pierre Artedomus contribuent à son esthétique luxueuse. Cette résidence à clé est une déclaration de génie architectural, offrant le mélange ultime de luxe, de style de vie et d’emplacement. In perfekter Lage, weniger als 300 m von den Royal Botanic Gardens und dem Fawkner Park entfernt, wurde diese klassische viktorianische Terrasse mit Balkon neu gestaltet, um den Höhepunkt des innerstädtischen Lebens zu bieten. Dieses preisgekrönte, 3 Jahre alte Familienanwesen des gefeierten Architekten Matt Gibson, Kestie Lane Interiors und Eckersley Garden Architecture kombiniert zeitlose Eleganz mit innovativem Design und setzt einen neuen Maßstab für das Wohnen in South Yarra.
Hinter der traditionellen historischen Fassade führt ein markanter Anbau aus schwarzem Formschnitt aus Aluminium eine Residenz ein, in der anspruchsvolles Wohnen auf außergewöhnliche Unterhaltung im Freien trifft. Eine Glasgalerie und eine Treppe sorgen für einen nahtlosen Übergang zwischen den historischen und zeitgenössischen Elementen des Hauses. Der Alltag entfaltet sich auf zwei Ebenen, wobei sich im Erdgeschoss eine offene Küche und ein Essbereich befinden, die sowohl auf Funktionalität als auch auf Stil ausgelegt sind. Die in Italien gefertigte Poliform-Küche mit Miele-Geräten, Sub-Zero-Kühl- und Gefrierschrank und schwarzen Magnesia-Steinbänken öffnet sich an beiden Enden zu privaten Außenbereichen. Angrenzend an die Küche befindet sich ein Unterhaltungsbereich im Freien mit einem eingebauten Grill und einem Wok-Brenner, der sich perfekt für ein nahtloses Leben im Innen- und Außenbereich eignet. Der angrenzende Essbereich ist mit einer üppig begrünten Hofoase verbunden.
Im ersten Stock befinden sich drei großzügig geschnittene Schlafzimmer und zwei Badezimmer, darunter eine ruhige Master-Suite mit einem begehbaren Deluxe-Bademantel und einem Bad aus Elba-Marmor. Alle Tischlerarbeiten werden von Poliform gefertigt, um die Konsistenz der anspruchsvollen Designpalette des Hauses zu gewährleisten. Ein vielseitiger Rückzugsort in der 2. Etage, derzeit als Büro mit Weinkühlschrank und Bar eingerichtet, öffnet sich zu einem eigenen Balkon mit Sitzgelegenheiten und Stadtblick. Dieser Raum kann als viertes Schlafzimmer, zweiter Wohnbereich oder Fitnessraum genutzt werden.
Die Dachterrasse ist die ultimative Unterhaltungsoase mit einem eingebauten Grill, einem Esstisch und einem 360-Grad-Panoramablick auf die Skyline der Stadt, die Docks und die spektakulären Sonnenuntergänge. Egal, ob Sie sich privat entspannen oder Gäste für ein Silvesterfeuerwerk beherbergen, diese Dachterrasse bietet ein unvergleichliches Lifestyle-Erlebnis. Sicherer Autozugang zu einem Keller mit zwei Parkplätzen, so dass der hintere Garten für Unterhaltung frei bleibt. Im Untergeschoss befinden sich auch eine Gästetoilette, eine versteckte Waschküche und eine beeindruckende begehbare Poliform-Bibliothek - ein Raum, der auch als Weinkeller mit 2.000+ Flaschen dienen könnte - der über eine Wendeltreppe zu den Wohnbereichen zugänglich ist.
Mit einem cleveren, eckigen Design und einer beneidenswerten Ausrichtung nach Norden fängt das Haus überall natürliches Licht ein. Vom Boden bis zur Decke reichende Fenster, die strategisch platziert sind, sorgen dafür, dass jeder Winkel in Sonnenlicht getaucht wird, und verstärken das lichtdurchflutete, luftige Ambiente. Diese Residenz befindet sich in Melbournes prestigeträchtigem Domain Precinct, nur wenige Schritte von den besten Angeboten von South Yarra entfernt, darunter die Domain Road-Restaurants, die Toorak Road-Boutiquen, die Anzac Station und Eliteschulen. Die Royal Botanic Gardens und der Fawkner Park liegen praktisch vor der Haustür.
Fortschrittliche Gira Hausautomation, Fußbodenheizung, Klimaanlage, B&O-Audio, ferngesteuerte Jalousien und ein Bewässerungssystem sind nur einige der hochmodernen Merkmale, die dieses Haus ausmachen. Venezianischer polierter Putz, Eichenböden und Artedomos-Steinoberflächen tragen zu seiner luxuriösen Ästhetik bei. Diese Residenz ist ein Statement in architektonischer Brillanz und bietet die ultimative Mischung aus Luxus, Lifestyle und Lage. Táto klasická viktoriánska terasa s balkónmi sa nachádza necelých 300 metrov od Kráľovskej botanickej záhrady a parku Fawkner a bola prepracovaná tak, aby priniesla vrchol života v centre mesta. Táto ocenená 3-ročná rodinná doména od slávneho architekta Matta Gibsona, Kestie Lane Interiors a Eckersley Garden Architecture, ktorá kombinuje nadčasovú eleganciu so špičkovým dizajnom, nastavuje nový štandard pre bývanie v South Yarra.
Za tradičnou dobovou fasádou sa skrýva nápadná čierna hliníková prístavba, ktorá predstavuje rezidenciu, kde sa sofistikované zónové bývanie stretáva s mimoriadnou vonkajšou zábavou. Sklenená galéria a schodisko poskytujú plynulý prechod medzi historickými a súčasnými prvkami domu. Každodenné bývanie sa odohráva na dvoch úrovniach, pričom prízemie predstavuje otvorenú kuchyňu a jedálenský kút, navrhnutý pre funkčnosť aj štýl. Talianska kuchyňa Poliform so spotrebičmi Miele, chladničkou a mrazničkou Sub-Zero a čiernymi kamennými lavičkami Magnesia sa na oboch koncoch otvára do súkromných vonkajších priestorov. Vedľa kuchyne sa nachádza zábavný priestor pod holým nebom, ktorý zahŕňa vstavaný gril a horák wok, ideálny pre bezproblémové bývanie v interiéri aj exteriéri. Priľahlý jedálenský kút sa spája so sviežou upravenou oázou na nádvorí.
Na prvom poschodí sa nachádzajú tri veľkoryso dimenzované spálne a dve kúpeľne, vrátane pokojného hlavného apartmánu s luxusným županom a mramorom Elba s vlastnou kúpeľňou. Všetky stolárske výrobky sú vyrobené spoločnosťou Poliform, čo zaisťuje konzistentnosť v sofistikovanej dizajnovej palete domu. Všestranné útočisko na 2. poschodí, v súčasnosti zriadené ako kancelária s chladničkou na víno a barom, sa otvára na vlastný balkón s posedením a výhľadom na mesto. Tento priestor je možné prispôsobiť ako štvrtú spálňu, druhú obývaciu časť alebo posilňovňu.
Strešná terasa je dokonalým zábavným útočiskom so zabudovaným grilom, jedálenským stolom a 360-stupňovým panoramatickým výhľadom na panorámu mesta, doky a veľkolepé západy slnka. Či už si užívate súkromný relax alebo hostíte hostí na silvestrovskom ohňostroji, táto strecha ponúka jedinečný zážitok zo životného štýlu. Bezpečný prístup autom do suterénu s dvoma miestami pre autá, vďaka čomu môže zadná záhrada zostať voľná pre zábavu. Súčasťou suterénu je aj toaleta, skrytá práčovňa a pôsobivá priechodná knižnica Poliform – priestor, ktorý by mohol slúžiť aj ako pivnica na víno s 2 000+ fľašami – prístupná cez točité schodisko vedúce do obytných priestorov.
Vďaka šikovnému hranatému dizajnu a závideniahodnej orientácii dozadu orientovanej na sever dom zachytáva prirodzené svetlo. Strategicky umiestnené okná od podlahy až po strop zaisťujú, že každý kút je zaliaty slnečným žiarením a umocňuje jeho svetlú vzdušnú atmosféru. Táto rezidencia sa nachádza v prestížnom okrsku Domain v Melbourne a je vzdialená len pár krokov od najlepších ponúk South Yarra, vrátane reštaurácií Domain Road, butikov Toorak Road, stanice Anzac a elitných škôl. Kráľovská botanická záhrada a Fawknerov park sú prakticky na dosah ruky.
Pokročilá domáca automatizácia Gira, podlahové hydronické kúrenie, RC/klimatizácia, B&O audio, diaľkové žalúzie a zavlažovací systém sú len niektoré z najmodernejších prvkov, ktoré definujú tento domov. Benátska leštená omietka, dubové podlahy a kamenné povrchové úpravy Artedomus prispievajú k jeho luxusnej estetike. Táto rezidencia je vyjadrením architektonickej brilantnosti a ponúka dokonalú kombináciu luxusu, životného štýlu a polohy.