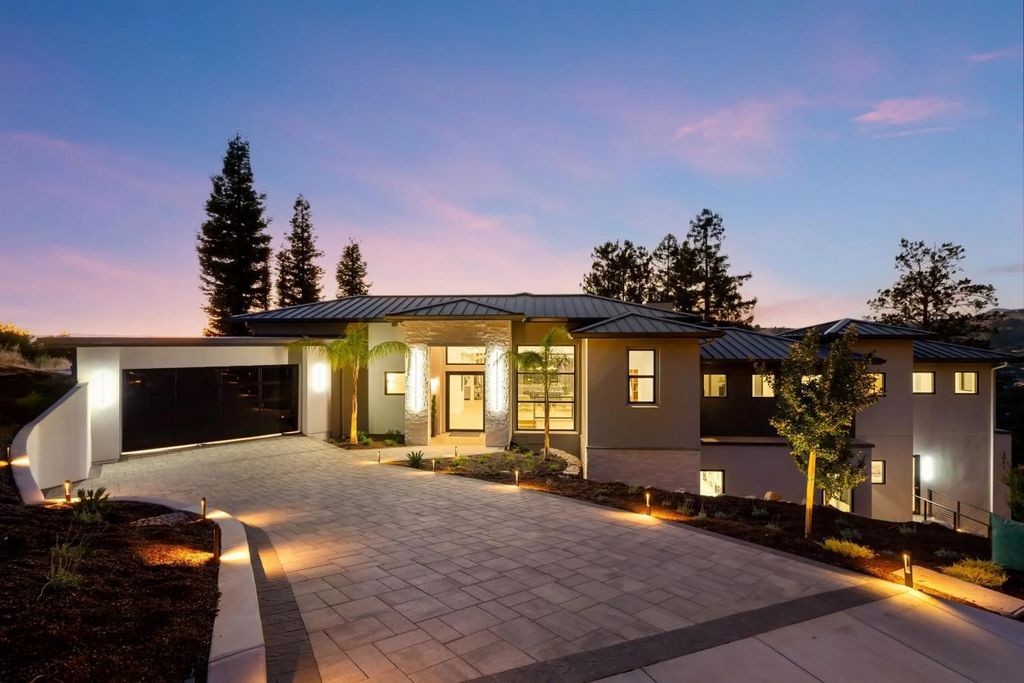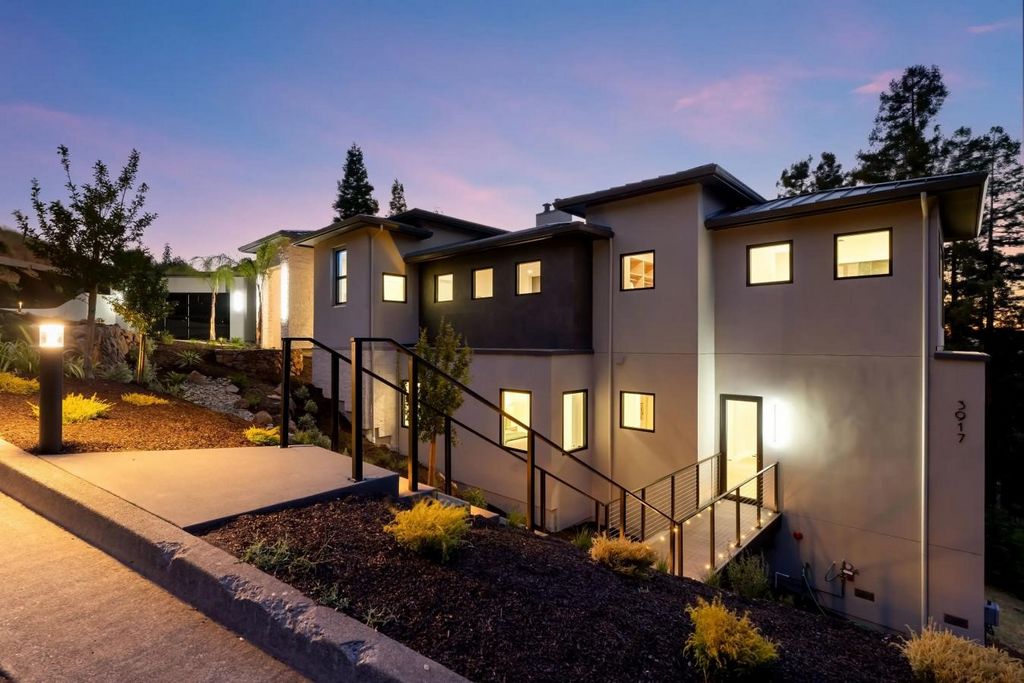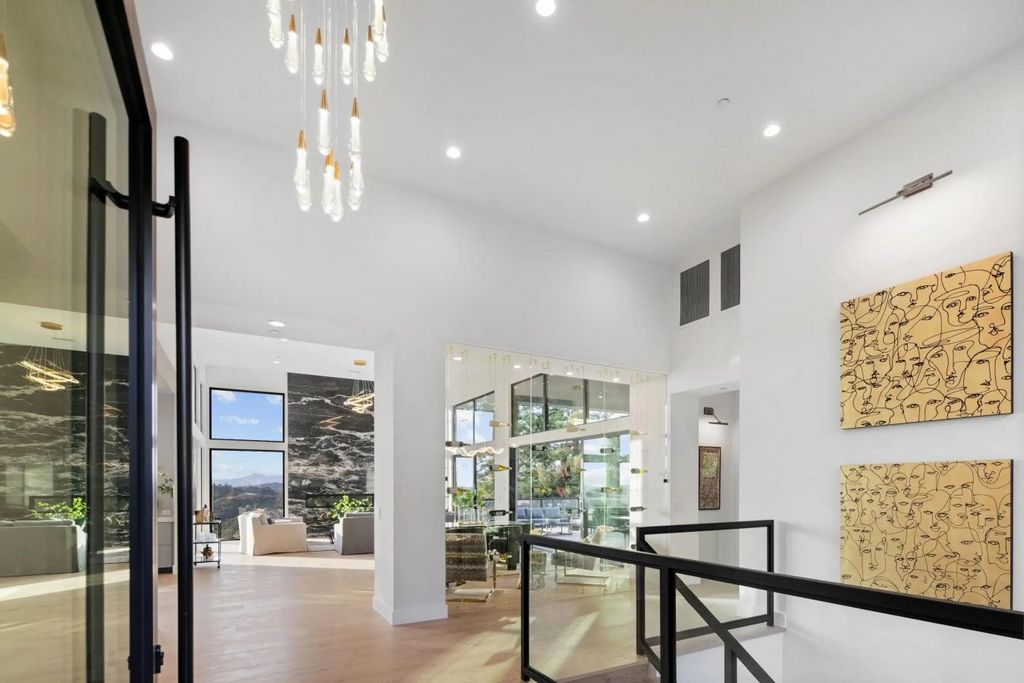A CARREGAR FOTOGRAFIAS...
Fulton - Casa e casa unifamiliar à vendre
3.863.807 EUR
Casa e Casa Unifamiliar (Para venda)
Referência:
EDEN-T101940553
/ 101940553
Skyfarm Luxurious Estate Spanning 5,200 Sq Ft. with 5 Bedrooms, 6.5 Baths, 3 Living Rooms, on 1.1 acres with Breathtaking, Private Views. Additional 276 Sq.Ft Area (Not Included in Total Sq.Ft) Modern 5-Foot Pivot Door Opens to an Impressive Foyer with an 18-Teardrop Chandelier and a 60-Bottle Floating Wine Display, Great Room with 13- Foot Windows and Stunning Quartzite Surround Linear Fireplace. Elevator Shaft Built and Ready for Future Elevator. Lighted Bridge Provides Exterior Access to Guest Quarters with Living Room, Kitchenette, Laundry with Full Bathroom and Bedroom. The Primary Suite Located on the Main Level, Offers a Romantic Fireplace, 2 Walk-in Closets and 2 Luxurious Bathrooms with Stunning Marble and Italian Tile. Outdoor Living Expands Through Large Sliding Glass Doors to Upper and Lower Decks, Outdoor Kitchen, Glass Railings (Approx. 800 Sq. Ft Total) Chef's Kitchen is a Culinary Enthusiast's Dream with Huge Center Island with Leathered Quartzite Countertops, 60'' Wolf Range with 2 Ovens, 60 Zephyr Hood, Fisher and Paykel 60 Built-in Refrigerator, Subzero Wine Storage for up to 200 Bottles, 4 Dishwasher Drawers, Huge Walk-in Pantry. 4 Car Tandem Garage, Metal Roof. ADA Compliant. Architectural Plans are Available for a Future Swimming Pool (Subj to HOA Approval)
Veja mais
Veja menos
Skyfarm Luxurious Estate Spanning 5,200 Sq Ft. with 5 Bedrooms, 6.5 Baths, 3 Living Rooms, on 1.1 acres with Breathtaking, Private Views. Additional 276 Sq.Ft Area (Not Included in Total Sq.Ft) Modern 5-Foot Pivot Door Opens to an Impressive Foyer with an 18-Teardrop Chandelier and a 60-Bottle Floating Wine Display, Great Room with 13- Foot Windows and Stunning Quartzite Surround Linear Fireplace. Elevator Shaft Built and Ready for Future Elevator. Lighted Bridge Provides Exterior Access to Guest Quarters with Living Room, Kitchenette, Laundry with Full Bathroom and Bedroom. The Primary Suite Located on the Main Level, Offers a Romantic Fireplace, 2 Walk-in Closets and 2 Luxurious Bathrooms with Stunning Marble and Italian Tile. Outdoor Living Expands Through Large Sliding Glass Doors to Upper and Lower Decks, Outdoor Kitchen, Glass Railings (Approx. 800 Sq. Ft Total) Chef's Kitchen is a Culinary Enthusiast's Dream with Huge Center Island with Leathered Quartzite Countertops, 60'' Wolf Range with 2 Ovens, 60 Zephyr Hood, Fisher and Paykel 60 Built-in Refrigerator, Subzero Wine Storage for up to 200 Bottles, 4 Dishwasher Drawers, Huge Walk-in Pantry. 4 Car Tandem Garage, Metal Roof. ADA Compliant. Architectural Plans are Available for a Future Swimming Pool (Subj to HOA Approval)
Skyfarm Luxueux domaine s’étendant sur 5 200 pieds carrés avec 5 chambres, 6,5 salles de bains, 3 salons, sur 1,1 acres avec vue privée à couper le souffle. Une superficie supplémentaire de 276 pieds carrés (non incluse dans le total des pieds carrés) s’ouvre sur un hall impressionnant avec un lustre de 18 larmes et un présentoir flottant de 60 bouteilles de vin, une grande salle avec des fenêtres de 13 pieds et une superbe cheminée linéaire en quartzite. Cage d’ascenseur construite et prête pour le futur ascenseur. Le pont éclairé offre un accès extérieur aux quartiers des invités avec salon, kitchenette, buanderie avec salle de bain complète et chambre à coucher. La suite principale située au niveau principal dispose d’une cheminée romantique, de 2 dressings et de 2 salles de bains luxueuses avec de superbes carreaux de marbre et italiens. La vie en plein air s’étend à travers de grandes portes coulissantes en verre vers les ponts supérieur et inférieur, une cuisine extérieure, des balustrades en verre (environ 800 pieds carrés au total) La cuisine du chef est le rêve d’un passionné de cuisine avec un immense îlot central avec des comptoirs en quartzite en cuir, une cuisinière Wolf de 60 po avec 2 fours, une hotte 60 Zephyr, un réfrigérateur intégré Fisher and Paykel 60, un stockage de vin subzero pouvant contenir jusqu’à 200 bouteilles, 4 tiroirs lave-vaisselle, immense garde-manger. Garage tandem 4 voitures, toit métallique. Conforme à l’ADA. Des plans architecturaux sont disponibles pour une future piscine (sous réserve de l’approbation HOA)
Referência:
EDEN-T101940553
País:
US
Cidade:
Santa Rosa
Código Postal:
95403
Categoria:
Residencial
Tipo de listagem:
Para venda
Tipo de Imóvel:
Casa e Casa Unifamiliar
Tamanho do imóvel:
483 m²
Divisões:
5
Quartos:
5
Casas de Banho:
7
WC:
1





