A CARREGAR FOTOGRAFIAS...
Referência:
EDEN-T102459914
/ 102459914
Referência:
EDEN-T102459914
País:
AU
Cidade:
Nyora
Código Postal:
3987
Categoria:
Residencial
Tipo de listagem:
Para venda
Tipo de Imóvel:
Terreno
Tamanho do imóvel:
42.492 m²
Quartos:
6
Casas de Banho:
4
Garagens:
1

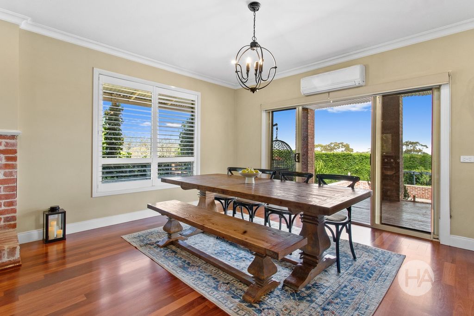
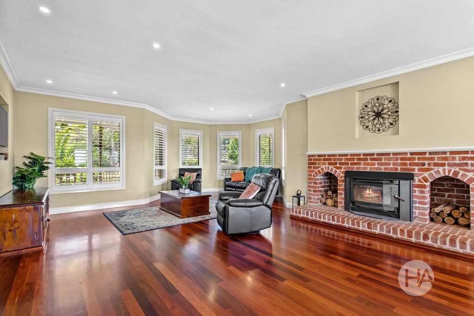
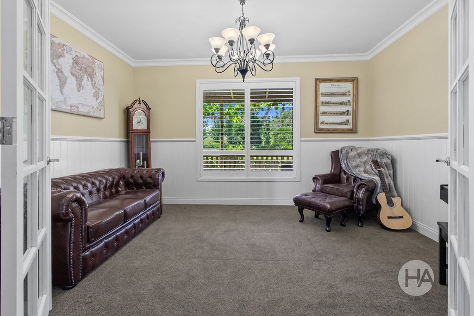
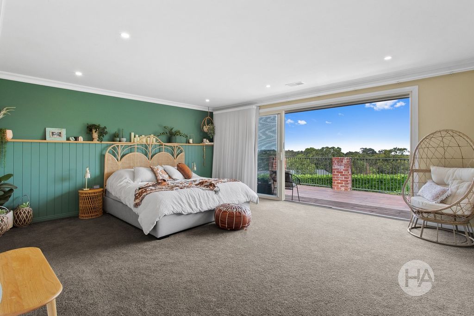
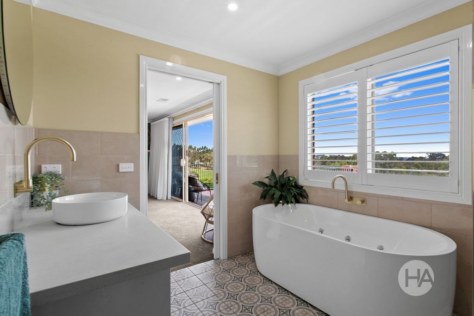
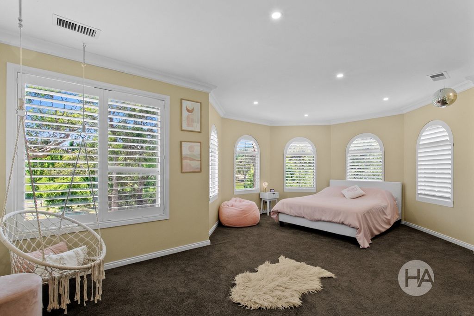
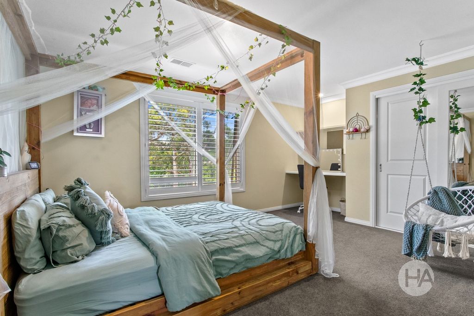
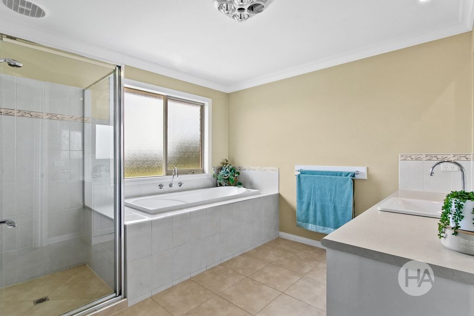
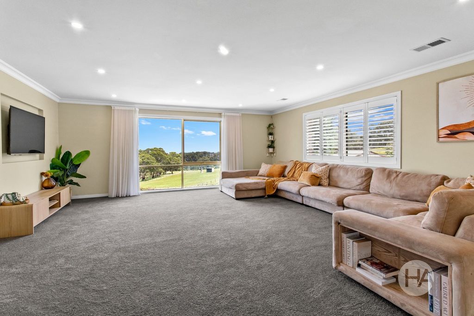
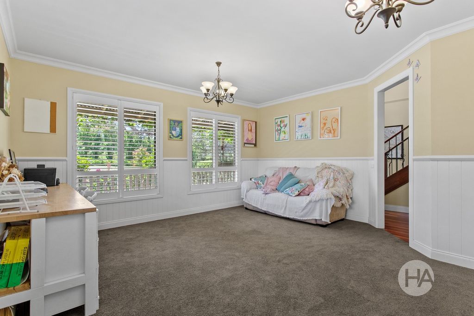
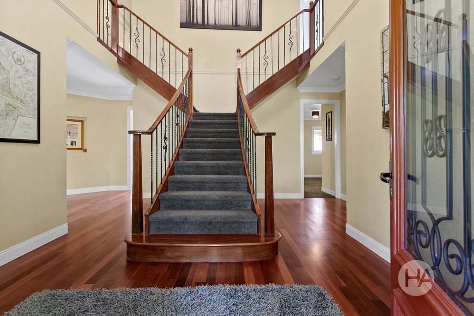
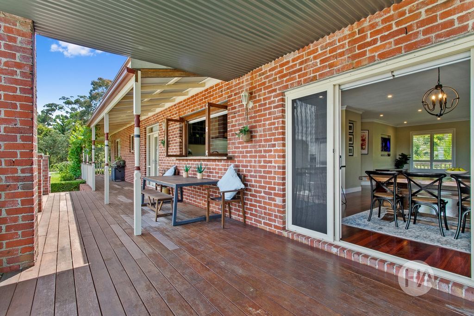
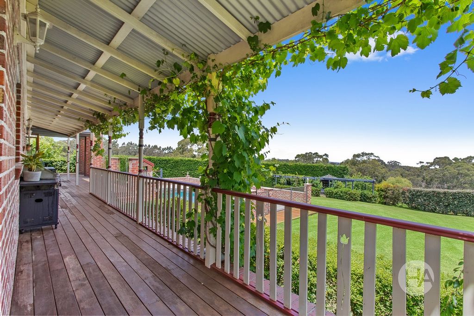
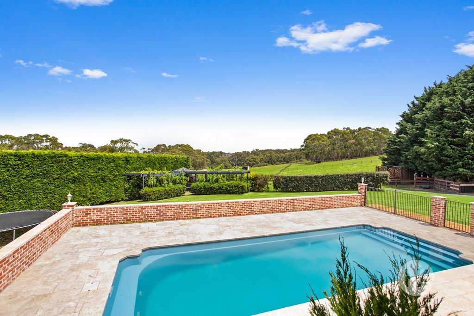
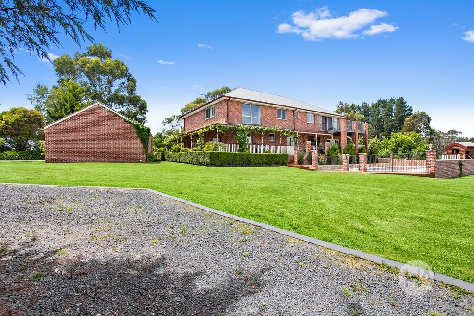
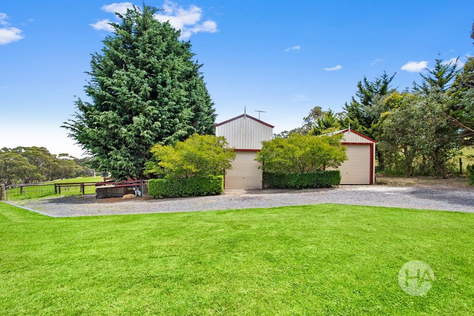
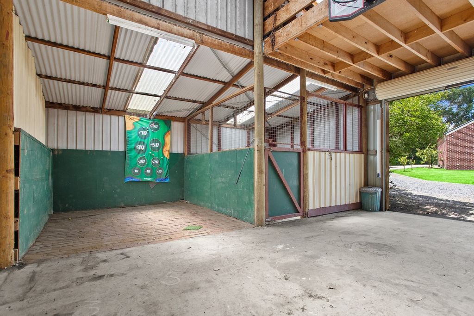
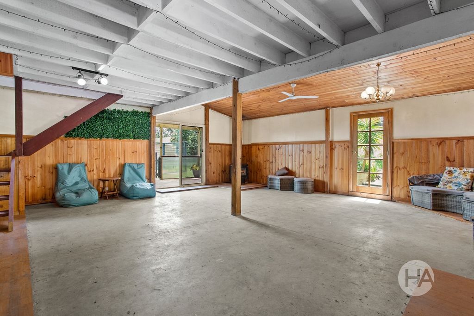
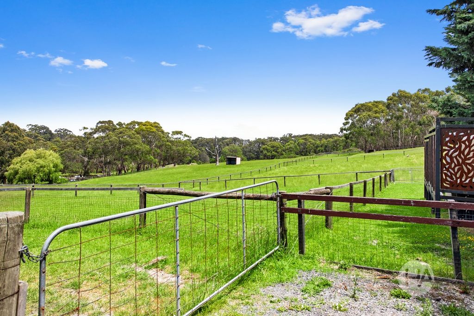
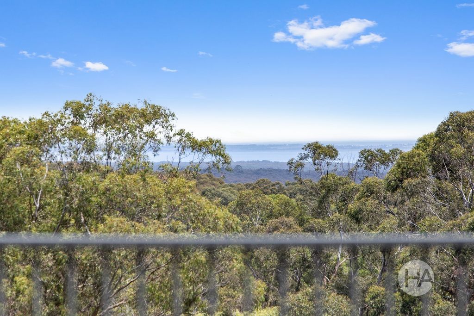
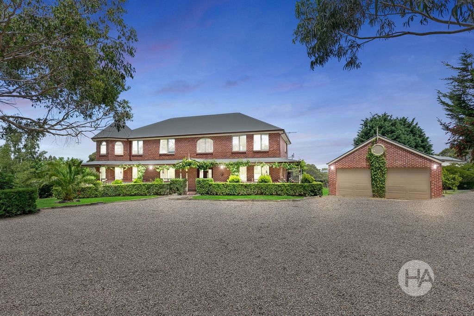
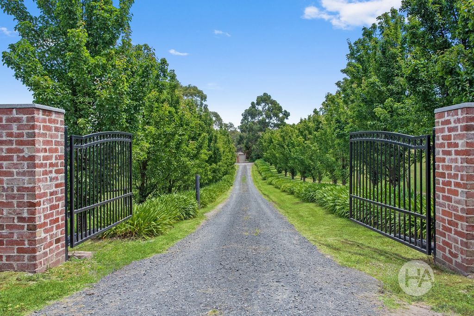
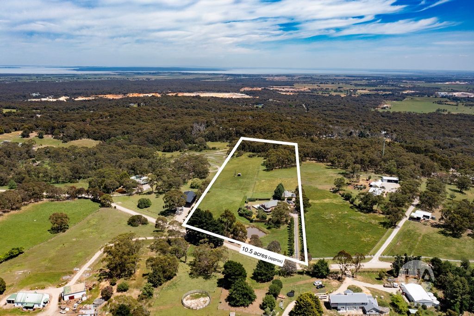

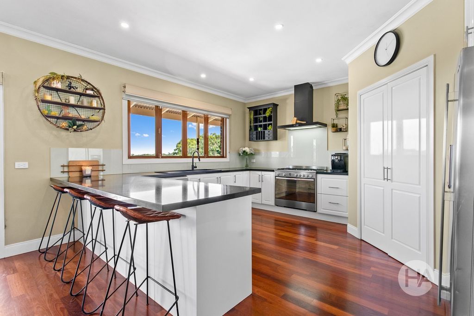
A grand staircase foyer makes a stunning first impression to this dual-level residence where hardwood Jarrah flooring, 9ft ceilings and white timber shutters define the interior character. The stately 5-bedroom, 3-bathroom floorplan offers flexibility for families of all sizes. Two deluxe master suites raise the comfort level in addition to the bubbling spa bath, and all the remaining bedrooms have built-in robes.
Enjoy time in the music room, rumpus room and the choice of two distinct family zones for the perfect balance of solitude or connection. A glowing wood heater enriches the hub of the home, complementing the stone-topped kitchen and dining area. In addition, the house also features split system heating and cooling downstairs and upstairs ducted heating and cooling for year-round comfort. Step out to the resort-inspired entertaining domain set beside the solar inground magnesium pool. It’s framed by quality travertine paving and timber decking for dedicated sunbathers.
Storage is abundant with an oversized laundry, walk-in linen cupboard, under-stair cupboard, walk-in pantry, double remote garage and tall boat/caravan shed. A self-contained one-bedroom guesthouse is found in the barn. The layout includes a stable, dog pen, handy kitchenette, combined bathroom/laundry and Coonara-heated living room. It’s an ideal space for visitors, extended family or even a home office.
The great outdoors extends to the thriving fruit orchard, chicken coop, wisteria-framed arboretum, children’s playcentre, dam and four paddocks (with two shelters) suitable for livestock and horses. An upper balcony and wrap-around alfresco verandah embraces nature where far-reaching views of Westernport Bay are captured from multiple vantage points.
Located in the charming township of Nyora in South Gippsland, just a short drive to Bass Coast beaches and popular tourist destinations. Bring the family, animals, watercraft and adventure vehicles to mark the beginning of a new chapter in life at this exclusive hideaway. It’s a place to truly call home.
Homes and Acreage is proud to be offering this property for sale – To arrange an inspection or for further information, please contact the office on ... or ...
Features:
• Georgian architecture meets unparalleled luxury and modern convenience.
• Beautifully set on a sprawling 10.7-acre (approx.) allotment behind auto gates.
• The perfect blend of space, seclusion and refined living for those who appreciate the finer things in life.
• A grand staircase foyer makes a stunning first impression to this dual-level residence.
• Jarrah flooring, 9ft ceilings and white timber shutters define the interior character.
• The stately 5-bedroom, 3-bathroom floorplan offers flexibility for families of all sizes.
• Two deluxe master suites raise the comfort level in addition to the bubbling spa bath.
• Music room, rumpus room and the choice of two distinct family zones.
• Glowing wood heater compliments the stone-topped kitchen and dining area.
• Split system heating/cooling downstairs and ducted heating/cooling upstairs.
• Resort-inspired entertaining area set beside the solar inground magnesium pool.
• Oversized laundry, walk-in linen cupboard, under-stair cupboard and walk-in pantry.
• Double remote garage, tall boat/caravan shed and self-contained one-bedroom guesthouse in the barn.
• Thriving fruit orchard, chicken coop, wisteria-framed arboretum and children’s playcentre.
• Dam and four paddocks (with two shelters) suitable for livestock and horses.
• Upper balcony and wrap-around alfresco verandah embraces nature.
• 62,000ltrs of water storage. Veja mais Veja menos Entdecken Sie ein zeitloses Meisterwerk, in dem klassische georgianische Architektur auf unvergleichlichen Luxus und modernen Komfort trifft. Abgesehen von seinem automatisch eingezäunten Eingang liegt dieses Landgut wunderschön auf einem weitläufigen 10,7 Hektar großen Schrebergarten (ca.). Dieser außergewöhnliche ländliche Lebensstil, der zum ersten Mal präsentiert wird, bietet die ideale Mischung aus Raum, Abgeschiedenheit und kultiviertem Wohnen für alle, die die schönen Dinge des Lebens zu schätzen wissen.
Ein großes Treppenfoyer hinterlässt einen atemberaubenden ersten Eindruck in dieser zweistöckigen Residenz, in der Jarrah-Hartholzböden, 9 Fuß hohe Decken und weiße Holzfensterläden den Charakter des Innenraums bestimmen. Der stattliche Grundriss mit 5 Schlafzimmern und 3 Bädern bietet Flexibilität für Familien jeder Größe. Zwei Deluxe-Master-Suiten erhöhen neben der sprudelnden Whirlpool-Badewanne das Komfortniveau, und alle übrigen Schlafzimmer verfügen über eingebaute Bademäntel. Genießen Sie die Zeit im Musikzimmer, im Rumpuszimmer und in zwei verschiedenen Familienbereichen für die perfekte Balance zwischen Einsamkeit oder Verbundenheit. Eine leuchtende Holzheizung bereichert den Mittelpunkt des Hauses und ergänzt die Küche und den Essbereich mit Steinplatte. Darüber hinaus verfügt das Haus über ein Split-System für Heizung und Kühlung im Erdgeschoss und eine Kanalheizung und -kühlung im Obergeschoss für ganzjährigen Komfort. Treten Sie hinaus in den vom Resort inspirierten Unterhaltungsbereich, der sich neben dem solarbetriebenen Magnesiumpool befindet. Es ist von hochwertigem Travertinpflaster und Holzterrassen für engagierte Sonnenanbeter eingerahmt. Der Stauraum ist reichlich vorhanden mit einer übergroßen Wäscherei, einem begehbaren Wäscheschrank, einem Schrank unter der Treppe, einer begehbaren Speisekammer, einer doppelten Ferngarage und einem hohen Boots-/Wohnwagenschuppen. In der Scheune befindet sich eine eigenständige Pension mit einem Schlafzimmer. Die Aufteilung umfasst einen Stall, einen Hundestall, eine praktische Küchenzeile, ein kombiniertes Badezimmer/Wäscherei und ein von Coonara beheiztes Wohnzimmer. Es ist ein idealer Ort für Besucher, Großfamilie oder sogar ein Home-Office. Die Natur erstreckt sich auf den blühenden Obstgarten, den Hühnerstall, das Arboretum mit Glyzinienrahmen, das Kinderspielzentrum, den Damm und die vier Paddocks (mit zwei Unterständen), die für Vieh und Pferde geeignet sind. Ein oberer Balkon und eine umlaufende Veranda im Freien umarmen die Natur, wo ein weitreichender Blick auf die Westernport Bay aus mehreren Blickwinkeln eingefangen wird. Das Hotel liegt in der charmanten Gemeinde Nyora in South Gippsland, nur eine kurze Fahrt von den Stränden der Bass Coast und beliebten Touristenzielen entfernt. Bringen Sie die Familie, Tiere, Wasserfahrzeuge und Abenteuerfahrzeuge mit, um den Beginn eines neuen Lebensabschnitts in diesem exklusiven Refugium zu markieren. Es ist ein Ort, den man wirklich sein Zuhause nennen kann.
Homes and Acreage ist stolz darauf, diese Immobilie zum Verkauf anbieten zu können – Um eine Besichtigung zu vereinbaren oder weitere Informationen zu erhalten, kontaktieren Sie bitte das Büro unter ... oder ...
Funktionen:
• Georgische Architektur trifft auf unvergleichlichen Luxus und modernen Komfort. • Wunderschön gelegen auf einem weitläufigen 10,7 Hektar (ca.) großen Schrebergarten hinter automatischen Toren. • Die perfekte Mischung aus Raum, Abgeschiedenheit und raffiniertem Wohnen für alle, die die schönen Dinge des Lebens zu schätzen wissen.
• Ein großes Treppenfoyer hinterlässt einen atemberaubenden ersten Eindruck in dieser zweistöckigen Residenz. • Jarrah-Bodenbeläge, 9 Fuß hohe Decken und weiße Holzfensterläden definieren den Charakter des Innenraums.
• Der stattliche Grundriss mit 5 Schlafzimmern und 3 Bädern bietet Flexibilität für Familien jeder Größe.
• Zwei Deluxe-Master-Suiten erhöhen den Komfort zusätzlich zu der sprudelnden Whirlpool-Badewanne. • Musikzimmer, Rumpuszimmer und die Wahl zwischen zwei verschiedenen Familienbereichen. • Glühende Holzheizung ergänzt die Küche und den Essbereich mit Steinplatte.
• Split-System für Heizung/Kühlung im Erdgeschoss und Kanalheizung/-kühlung im Obergeschoss.
• Vom Resort inspirierter Unterhaltungsbereich neben dem solarbetriebenen Magnesiumpool. • Übergroße Wäscherei, begehbarer Wäscheschrank, Schrank unter der Treppe und begehbare Speisekammer. • Doppelte abgelegene Garage, großer Boots-/Wohnwagenschuppen und eigenständiges Gästehaus mit einem Schlafzimmer in der Scheune. • Blühender Obstgarten, Hühnerstall, Arboretum mit Glyzinien und Kinderspielplatz.
• Staudamm und vier Paddocks (mit zwei Unterständen), die für Vieh und Pferde geeignet sind.
• Der obere Balkon und die umlaufende Veranda im Freien umarmen die Natur.
• 62.000 Liter Wasserspeicher. Découvrez un chef-d’œuvre intemporel où l’architecture géorgienne classique rencontre un luxe inégalé et un confort moderne. Au-delà de son entrée auto-fermée, ce domaine de campagne est magnifiquement situé sur un vaste lotissement de 10,7 acres (environ). Présenté pour la toute première fois, ce style de vie rural exceptionnel offre le mélange idéal d’espace, d’isolement et de vie raffinée pour ceux qui apprécient les bonnes choses de la vie.
Un grand hall d’entrée en escalier fait une première impression étonnante à cette résidence à deux niveaux où le plancher de bois franc Jarrah, les plafonds de 9 pieds et les volets en bois blanc définissent le caractère intérieur. Le plan d’étage majestueux de 5 chambres et 3 salles de bains offre une flexibilité pour les familles de toutes tailles. Deux suites parentales de luxe élèvent le niveau de confort en plus de la baignoire spa bouillonnante, et toutes les autres chambres ont des peignoirs intégrés. Profitez du temps dans la salle de musique, la salle de rumpus et le choix de deux zones familiales distinctes pour un équilibre parfait entre solitude et connexion. Un poêle à bois incandescent enrichit le centre de la maison, complétant la cuisine et la salle à manger en pierre. De plus, la maison dispose également d’un système de chauffage et de refroidissement split au rez-de-chaussée et d’un système de chauffage et de refroidissement par conduits à l’étage pour un confort tout au long de l’année. Rendez-vous dans le domaine divertissant inspiré de la station situé à côté de la piscine creusée solaire en magnésium. Il est encadré par un pavage en travertin de qualité et une terrasse en bois pour les baigneurs dévoués. Le rangement est abondant avec une buanderie surdimensionnée, une armoire à linge, une armoire sous l’escalier, un garde-manger, un garage double à distance et un hangar pour grand bateau / caravane. Une maison d’hôtes indépendante d’une chambre se trouve dans la grange. L’aménagement comprend une écurie, un enclos pour chiens, une kitchenette pratique, une salle de bain/buanderie combinée et un salon chauffé à Coonara. C’est un espace idéal pour les visiteurs, la famille élargie ou même un bureau à domicile. Les grands espaces s’étendent au verger florissant, au poulailler, à l’arboretum encadré de glycines, au centre de jeux pour enfants, au barrage et à quatre enclos (avec deux abris) adaptés au bétail et aux chevaux. Un balcon supérieur et une véranda enveloppante en plein air embrassent la nature où des vues lointaines sur la baie de Westernport sont capturées depuis plusieurs points de vue. Situé dans le charmant canton de Nyora dans le sud du Gippsland, à quelques minutes en voiture des plages de la Bass Coast et des destinations touristiques populaires. Amenez la famille, les animaux, les embarcations et les véhicules d’aventure pour marquer le début d’un nouveau chapitre de la vie dans ce refuge exclusif. C’est un endroit où l’on se sent vraiment chez soi.
Homes and Acreage est fier de proposer cette propriété à la vente - Pour organiser une inspection ou pour plus d’informations, veuillez contacter le bureau au ... ou ...
Fonctionnalités:
• L’architecture géorgienne rencontre un luxe inégalé et un confort moderne. • Magnifiquement situé sur un vaste lotissement de 10,7 acres (environ) derrière des portes automatiques. • Le mélange parfait d’espace, d’isolement et de vie raffinée pour ceux qui apprécient les bonnes choses de la vie.
• Un grand hall d’entrée en escalier fait une première impression étonnante à cette résidence à deux niveaux. • Le sol Jarrah, les plafonds de 9 pieds et les volets en bois blanc définissent le caractère intérieur.
• Le plan d’étage majestueux de 5 chambres et 3 salles de bains offre une flexibilité pour les familles de toutes tailles.
• Deux suites parentales de luxe rehaussent le niveau de confort en plus de la baignoire spa bouillonnante. • Salle de musique, salle de rumpus et le choix de deux zones familiales distinctes. • Un poêle à bois lumineux complète la cuisine et la salle à manger en pierre.
• Système de chauffage/refroidissement split au rez-de-chaussée et chauffage/refroidissement par conduits à l’étage.
• Espace de divertissement inspiré de l’hôtel situé à côté de la piscine creusée solaire en magnésium. • Linge surdimensionné, armoire à linge, armoire sous l’escalier et garde-manger walk-in. • Garage double à distance, hangar pour grands bateaux/caravanes et maison d’hôtes indépendante d’une chambre dans la grange. • Verger florissant, poulailler, arboretum encadré de glycines et centre de jeux pour enfants.
• Barrage et quatre paddocks (avec deux abris) adaptés au bétail et aux chevaux.
• Le balcon supérieur et la véranda enveloppante en plein air embrassent la nature.
• 62 000 litres de stockage d’eau. Discover a timeless masterpiece where classic Georgian architecture meets unparalleled luxury and modern convenience. Beyond its auto-gated entry, this country estate is beautifully set on a sprawling 10.7-acre allotment (approx.). Presented for the very first time, this exceptional rural lifestyle offers the ideal blend of space, seclusion and refined living for those who appreciate the finer things in life.
A grand staircase foyer makes a stunning first impression to this dual-level residence where hardwood Jarrah flooring, 9ft ceilings and white timber shutters define the interior character. The stately 5-bedroom, 3-bathroom floorplan offers flexibility for families of all sizes. Two deluxe master suites raise the comfort level in addition to the bubbling spa bath, and all the remaining bedrooms have built-in robes.
Enjoy time in the music room, rumpus room and the choice of two distinct family zones for the perfect balance of solitude or connection. A glowing wood heater enriches the hub of the home, complementing the stone-topped kitchen and dining area. In addition, the house also features split system heating and cooling downstairs and upstairs ducted heating and cooling for year-round comfort. Step out to the resort-inspired entertaining domain set beside the solar inground magnesium pool. It’s framed by quality travertine paving and timber decking for dedicated sunbathers.
Storage is abundant with an oversized laundry, walk-in linen cupboard, under-stair cupboard, walk-in pantry, double remote garage and tall boat/caravan shed. A self-contained one-bedroom guesthouse is found in the barn. The layout includes a stable, dog pen, handy kitchenette, combined bathroom/laundry and Coonara-heated living room. It’s an ideal space for visitors, extended family or even a home office.
The great outdoors extends to the thriving fruit orchard, chicken coop, wisteria-framed arboretum, children’s playcentre, dam and four paddocks (with two shelters) suitable for livestock and horses. An upper balcony and wrap-around alfresco verandah embraces nature where far-reaching views of Westernport Bay are captured from multiple vantage points.
Located in the charming township of Nyora in South Gippsland, just a short drive to Bass Coast beaches and popular tourist destinations. Bring the family, animals, watercraft and adventure vehicles to mark the beginning of a new chapter in life at this exclusive hideaway. It’s a place to truly call home.
Homes and Acreage is proud to be offering this property for sale – To arrange an inspection or for further information, please contact the office on ... or ...
Features:
• Georgian architecture meets unparalleled luxury and modern convenience.
• Beautifully set on a sprawling 10.7-acre (approx.) allotment behind auto gates.
• The perfect blend of space, seclusion and refined living for those who appreciate the finer things in life.
• A grand staircase foyer makes a stunning first impression to this dual-level residence.
• Jarrah flooring, 9ft ceilings and white timber shutters define the interior character.
• The stately 5-bedroom, 3-bathroom floorplan offers flexibility for families of all sizes.
• Two deluxe master suites raise the comfort level in addition to the bubbling spa bath.
• Music room, rumpus room and the choice of two distinct family zones.
• Glowing wood heater compliments the stone-topped kitchen and dining area.
• Split system heating/cooling downstairs and ducted heating/cooling upstairs.
• Resort-inspired entertaining area set beside the solar inground magnesium pool.
• Oversized laundry, walk-in linen cupboard, under-stair cupboard and walk-in pantry.
• Double remote garage, tall boat/caravan shed and self-contained one-bedroom guesthouse in the barn.
• Thriving fruit orchard, chicken coop, wisteria-framed arboretum and children’s playcentre.
• Dam and four paddocks (with two shelters) suitable for livestock and horses.
• Upper balcony and wrap-around alfresco verandah embraces nature.
• 62,000ltrs of water storage.