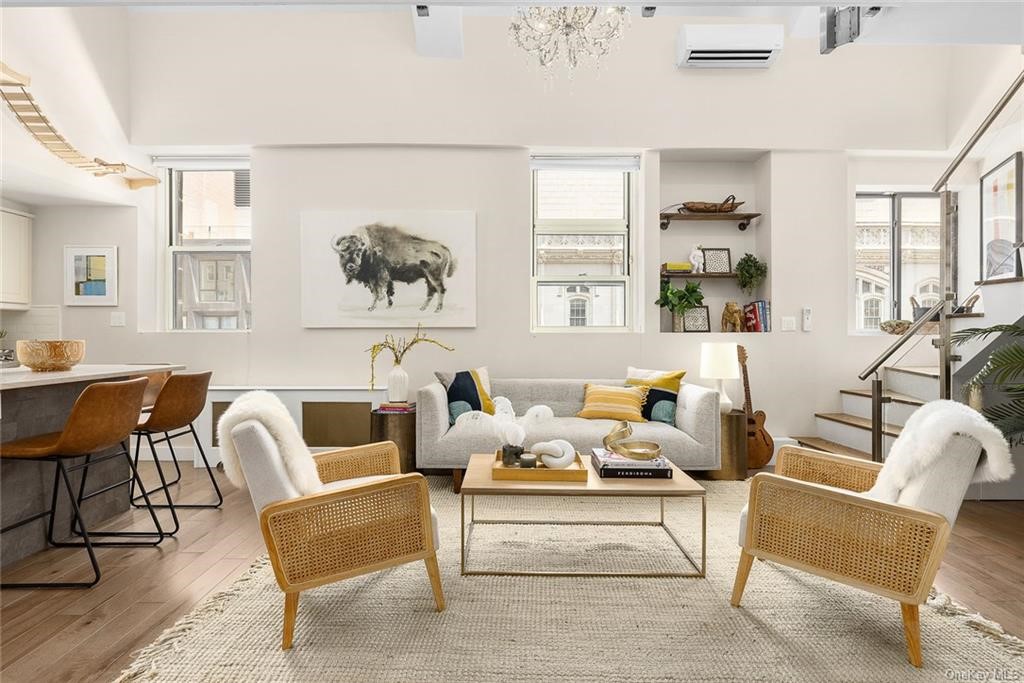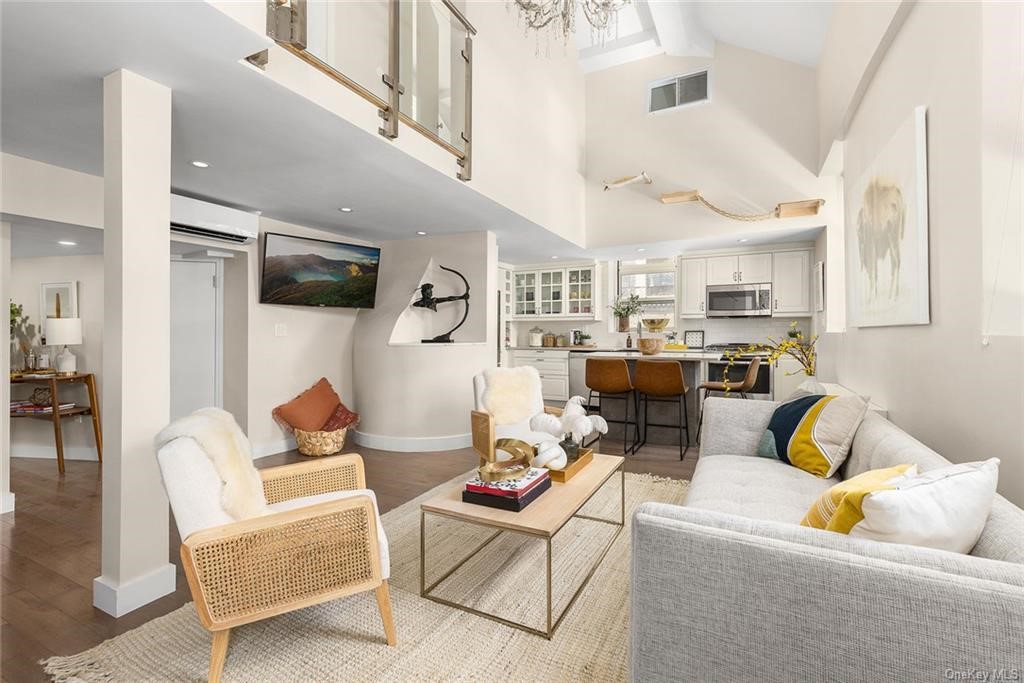3.733.737 EUR
3.298.922 EUR
2.788.487 EUR
1 dv
1 qt
2.831.024 EUR
3 dv
3 qt
2.831.024 EUR
3 dv
3 qt


Features:
- Furnished
- Washing Machine Veja mais Veja menos Dreamy Designer "Treehouse" Triplex w/Rooftop Terrace. Available for the first time ever. Introducing the most unique home in Gramercy, a one-of-a-kind combination triplex that has undergone a meticulous years-long renovation to create a special, dream-like escape in the heart of Manhattan. Between a custom see-through elevator and a beautiful spiral staircase, residents have two portal-like entry points that transport them to their ultra-private penthouse sanctuary. This 3-bedroom, 3-bathroom corner apartment knits together a grand entertainment space with a collection of cozy nooks and secluded retreats. It also comes with dedicated office space (which can serve as a 4th bedroom) and a private rooftop terrace. On the FIRST FLOOR is a huge open plan living, dining, and kitchen area with vaulted double-height ceilings and a trio of oversized windows that let in an abundance of natural light. The windowed kitchen is adorned with an eat-in island, sleek quartzite countertops, a handmade subway tile backsplash, a stone farmhouse sink, custom cabinets, and a suite of stainless steel appliances. In its own private wing separate from the living space, the quiet primary suite has a walk-through closet with custom built-ins and a pristine en-suite bathroom with mosaic marble tile floors, a chic vanity with double LED vanity mirrors, and a deep tub with a glass shower partition. Finishing the first floor are storage closets, a wet bar, a lovely full bathroom with stone shower featuring original exposed ceilings and a service entrance. A modern staircase with steel and glass railing leads up to a SECOND FLOOR landing overlooking the living area below. A split-wing layout ensures both bedrooms maintain privacy while sharing easy access to an elegant full bathroom with custom marble tilework and a deep tub. Each bedroom has custom built-in storage, one has a unique reading nook and the other has a gorgeous skylight. The THIRD FLOOR is a private rooftop terrace offering stunning skyline views. It is the perfect setting for hosting guests, enjoying alfresco dining, sun lounging, outdoor yoga, urban gardening, and more. The home has mini-split heating and cooling systems in every room and a windowed bonus room with a private entrance that can easily be used as a home office, fitness studio, bedroom, den, or gallery. Built in 1912, The Sage House is a landmarked pre-war co-op located a block from Gramercy Park. The building has a regal sandstone fa ade, full-time door attendants, a live-in super, common laundry, a bicycle room, and private storage. It is moments from Madison Square Park, Union Square, Eataly, Flatiron, NoMad, and dozens of the best restaurants, bars, and cafes. Accessible subway lines include the 4, 5, 6, L, N, Q, R, W. Co-purchasing, parents purchasing for employed children, gifting, pets and pieds-a-terre are welcome. Plus, unlimited subletting (with Board approval) is allowed after 1-year of ownership and 80% financing allowed. Option to purchase furnished.
Features:
- Furnished
- Washing Machine