1.650.000 EUR
1.795.000 EUR
2.290.000 EUR
1.680.000 EUR
1.590.000 EUR
1.980.000 EUR
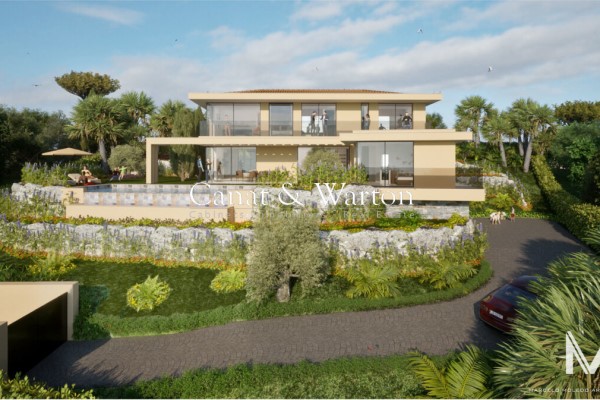
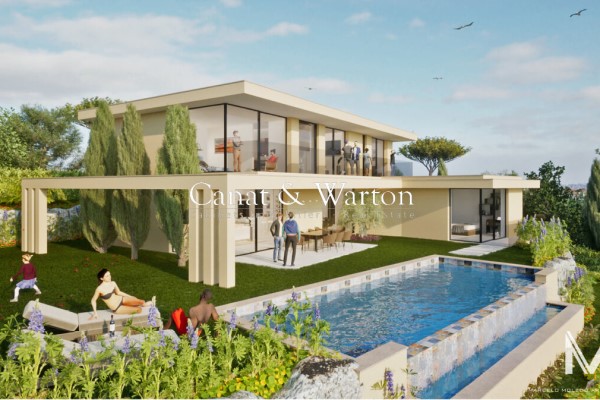
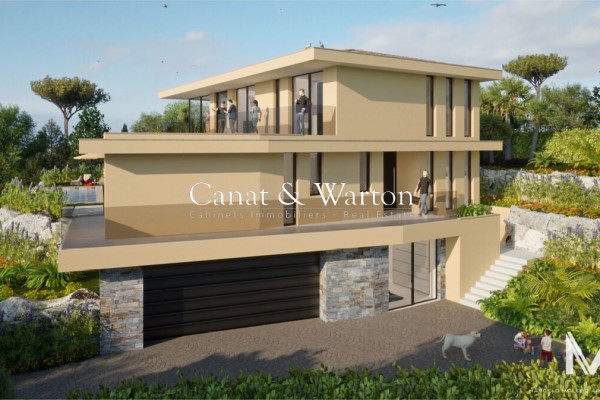
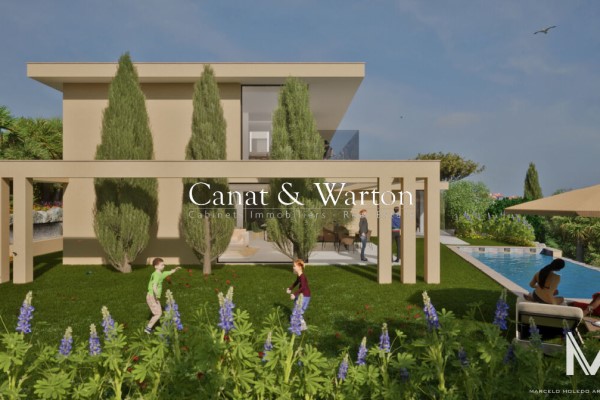
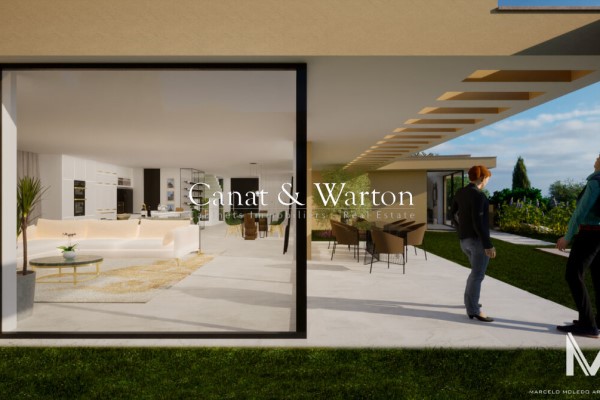
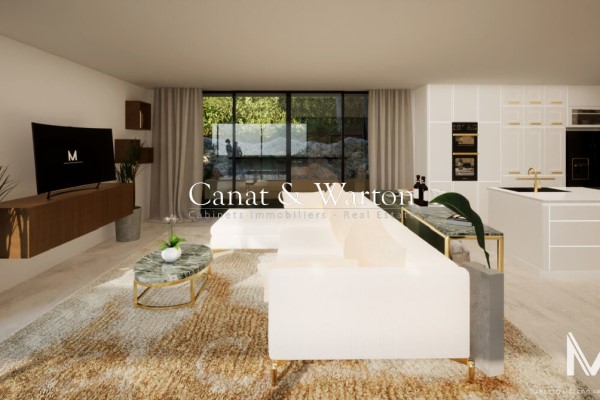
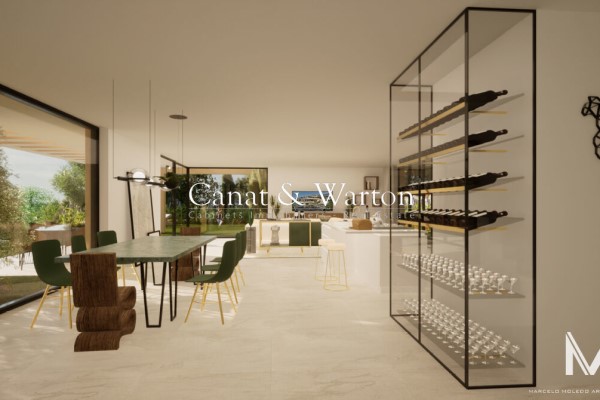
Features:
- Air Conditioning
- Alarm
- SwimmingPool
- Terrace Veja mais Veja menos Nous sommes ravis de vous présenter cette magnifique villa située aux Issambres. Implantée sur un terrain de 1463 m², cette propriété offrira un environnement exceptionnel pour une vie paisible et sereine. Le projet prévoit la démolition complète de la villa existante et la construction d'une nouvelle résidence avec des installations modernes et une architecture traditionnelle. La villa sera parfaitement intégrée à son environnement grâce à l'utilisation de la pierre de Bormes sur les façades et aux tuiles anciennes, qui lui confèrent un charme unique. Cette villa comprendra une piscine et un double garage. De plus, pour répondre aux normes réglementaires, un bassin de rétention de 65 m3 sera ajouté au projet, garantissant une gestion optimale des eaux pluviales conformément au règlement PLU. La villa s'étendra sur plusieurs niveaux. Le niveau sous-sol abritera le double garage, une buanderie, une salle de sport, un salon de jeux et une chambre complète avec dressing et salle de bain. Au rez-de-chaussée, vous trouverez l'entrée principale, une cuisine américaine, un cellier, une salle à manger, un salon, une chambre suite avec dressing et salle de bain, ainsi qu'une terrasse. À l'étage, la circulation verticale mène à trois chambres suites avec dressing et salle de bain, ainsi qu'à une terrasse. La villa dispose de quatre places de stationnement, dont deux couvertes et deux en extérieur. L'ensemble du projet respecte les règles d'urbanisme, avec une emprise au sol détaillée dans le plan technique. La surface totale de la villa est de 309.85 m², avec une emprise de construction de 238.10 m². La piscine occupe une surface de 51.47 m², tandis que les espaces de circulation et de roulement représentent 185.88 m². Les finitions extérieures comprennent des enduits ciment frotté fin teinté dans la masse, dans une couleur harmonieuse. Les menuiseries en aluminium sont également conformes aux directives municipales. La toiture est recouverte de tuiles rondes canal vieillies, d'une couleur paille rosé, avec une pente de 27%. La clôture est un mur bahut enduit de ciment frotté fin teinté dans la masse, d'une hauteur inférieure à 2.00 mètres. L'aménagement paysager met en valeur la beauté naturelle des environs, avec une végétalisation soignée des contours et de l'accès aux constructions. Les espaces verts s'étendent sur une surface de 1008 m², offrant un cadre verdoyant et apaisant. Le projet prévoit également la plantation de 100 arbres pour préserver l'équilibre écologique. Cette villa de luxe respecte scrupuleusement les réglementations locales, notamment le Plan Local d'Urbanisme (PLU), les zones non-aedificandi et les hauteurs d'égouts. La piscine est raccordée au réseau E.P après déchloration et réduction de pression. De plus, la borne incendie la plus proche se trouve à seulement 130 mètres, garantissant une sécurité optimale. Ne manquez pas cette occasion exceptionnelle d'acquérir une villa de luxe dans un environnement enchanteur. Pour plus d'informations et pour organiser une visite, veuillez nous contacter dès maintenant. Maxime VALEUR (EI) Agent Commercial - Numéro RSAC : - Fréjus.
Features:
- Air Conditioning
- Alarm
- SwimmingPool
- Terrace We are delighted to present this magnificent villa located in Les Issambres. Located on a plot of 1463 m², this property will offer an exceptional environment for a peaceful and serene life. The project provides for the complete demolition of the existing villa and the construction of a new residence with modern facilities and traditional architecture. The villa will be perfectly integrated into its surroundings thanks to the use of Bormes stone on the facades and the old tiles, which give it a unique charm. This villa will include a swimming pool and a double garage. In addition, to meet regulatory standards, a 65 m3 retention basin will be added to the project, ensuring optimal rainwater management in accordance with the PLU regulation. The villa will extend over several levels. The basement level will house the double garage, a laundry room, a gym, a games room and a full bedroom with dressing room and bathroom. On the ground floor, you will find the main entrance, an open-plan kitchen, a pantry, a dining room, a living room, a bedroom suite with dressing room and bathroom, as well as a terrace. Upstairs, the vertical circulation leads to three bedroom suites with dressing room and bathroom, as well as a terrace. The villa has four parking spaces, two of which are covered and two of which are outdoors. The entire project complies with urban planning rules, with a footprint detailed in the technical plan. The total surface area of the villa is 309.85 m², with a building footprint of 238.10 m². The swimming pool occupies an area of 51.47 m², while the circulation and walking areas represent 185.88 m². The exterior finishes include fine rubbed cement plasters tinted throughout, in a harmonious colour. The aluminium joinery also complies with municipal guidelines. The roof is covered with aged round channel tiles, of a pinkish straw colour, with a slope of 27%. The fence is a hutch wall plastered with fine rubbed cement tinted in the mass, with a height of less than 2.00 meters. The landscaping enhances the natural beauty of the surroundings, with careful greening of the contours and access to the buildings. The green spaces extend over an area of 1008 m², offering a green and soothing setting. The project also provides for the planting of 100 trees to preserve the ecological balance. This luxury villa scrupulously complies with local regulations, including the Local Urban Plan (PLU), non-aedificandi areas and sewer heights. The pool is connected to the E.P network after dechlorination and pressure reduction. In addition, the nearest fire hydrant is only 130 metres away, ensuring optimal safety. Don't miss this exceptional opportunity to acquire a luxury villa in an enchanting environment. For more information and to arrange a viewing, please contact us now. Maxime VALEUR (EI) Commercial Agent - RSAC number: - Fréjus.
Features:
- Air Conditioning
- Alarm
- SwimmingPool
- Terrace