935.797 EUR
1.228.825 EUR
4 qt
522 m²
1.129.574 EUR
4 qt
650 m²
1.323.350 EUR
5 qt
650 m²
1.181.562 EUR
5 qt
622 m²



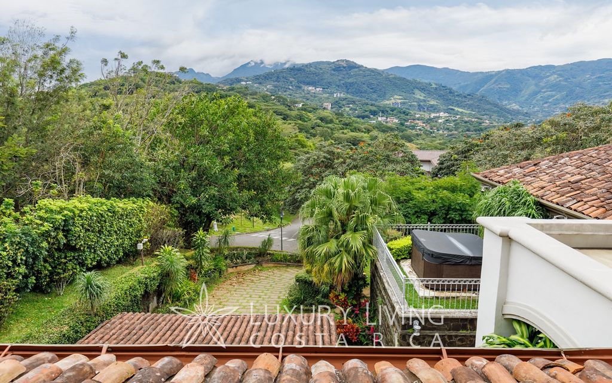
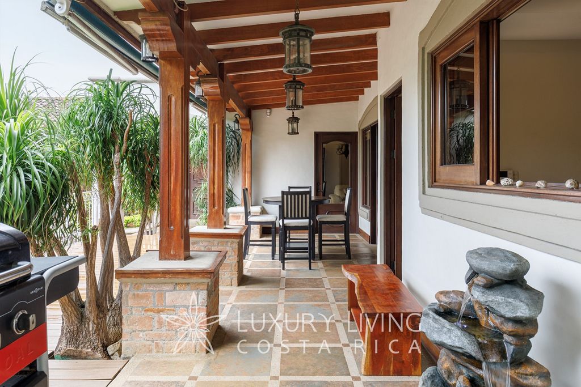
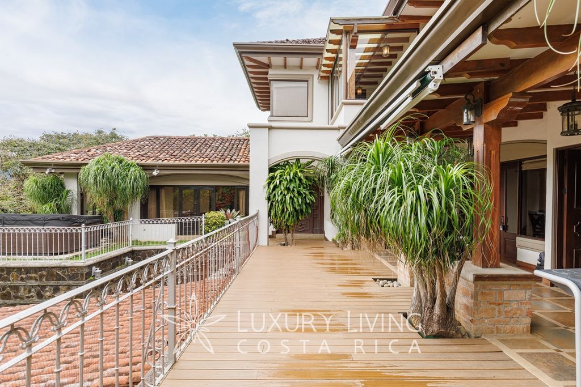


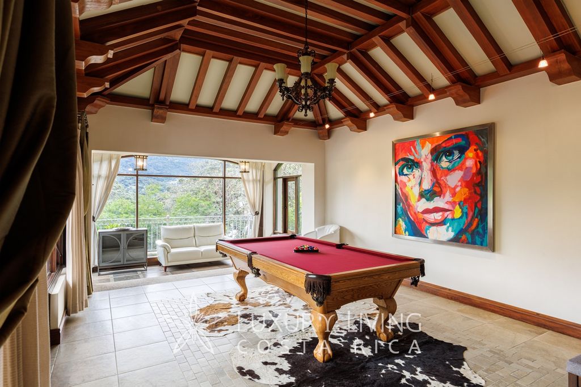
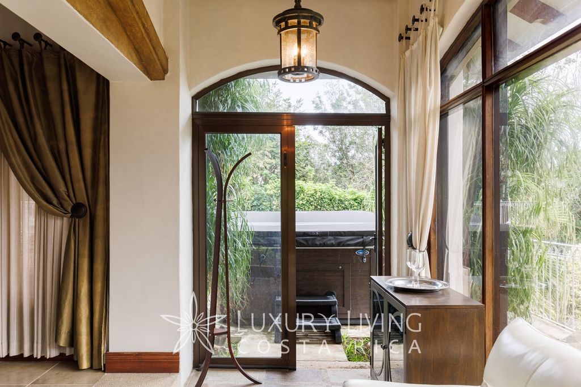

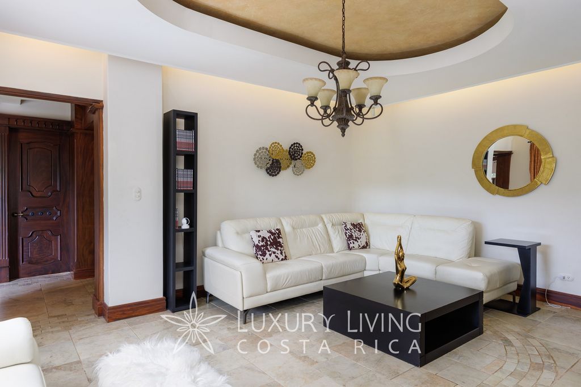
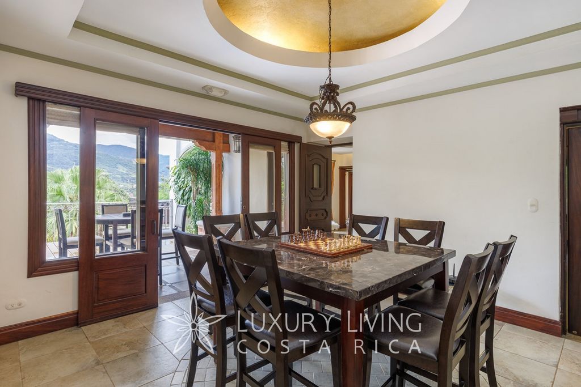

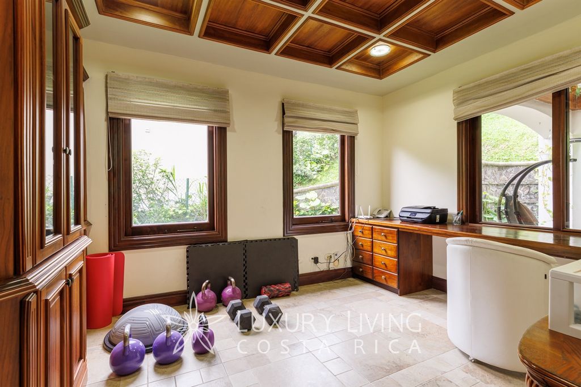
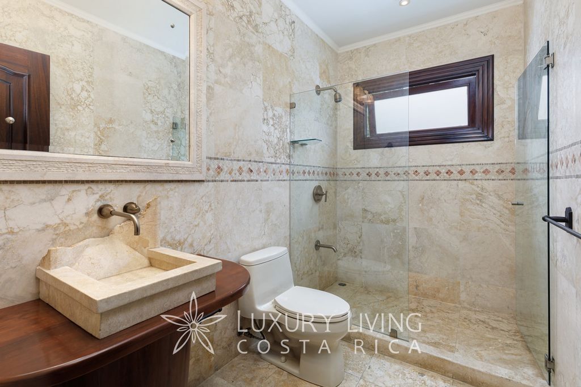

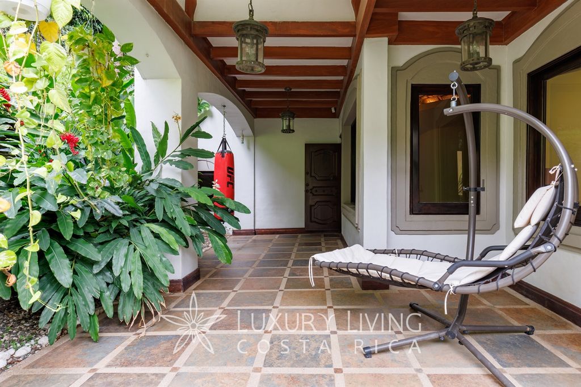


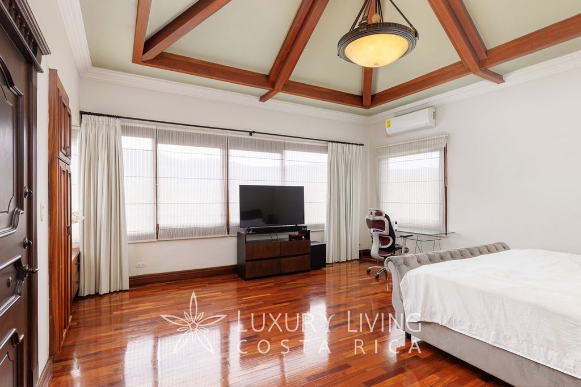
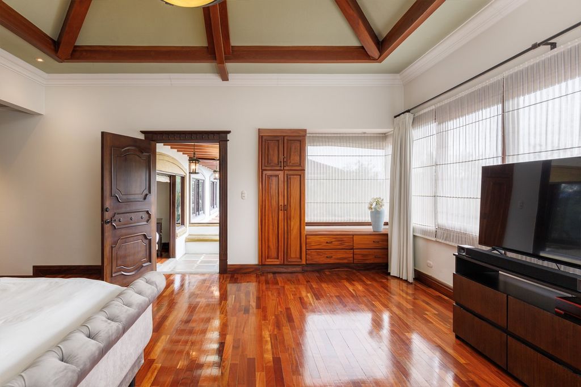

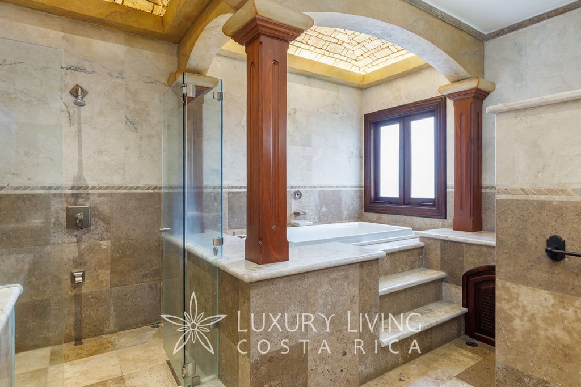

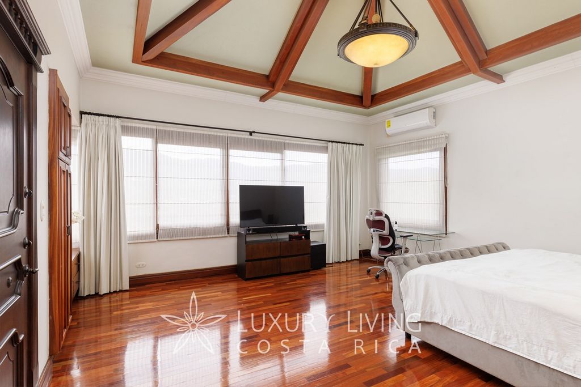





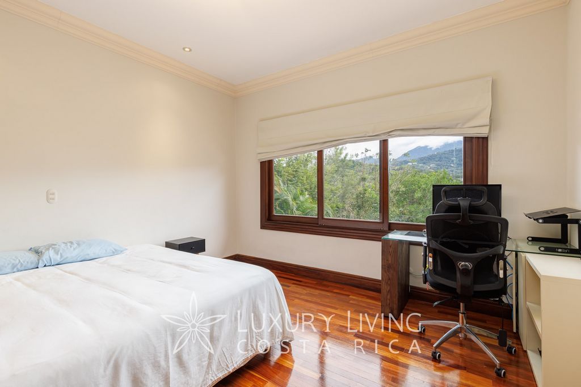
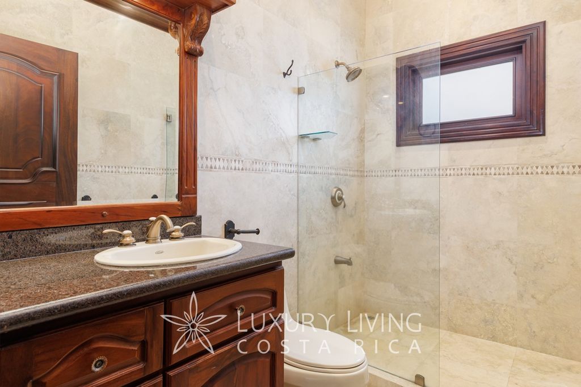


30% downpayment
8 year term
6.5% interest rate
Necessary: prequalification process ADDITIONAL NOTES:
Brand new luxury 7 person spa for negociation
Furniture available in a separate deal HOUSE DISTRIBUTION: A) Basement
Garage
Wine cellar
Pumps room
Reservoir tank
Multipurpose room (currently soundproof music room studio) B) First Floor
Kitchen
Informal dining room
Formal dining room
Living room
Three terraces
Pantry
Office or guest bedroom
Complete bathroom
Porch
Lobby
Service area (bedroom, bathroom, hanging cloth room, laundry) C) Second Floor
Master bedroom, master bathroom (includes whirlpool), walking closet,
Three secondary bedrooms
Two secondary bathrooms
TV room
Two balconies DETAILS: Precious woods
Brick domes
Granite and marble countertops
Spanish and Italian tiles
Travertine tiles
Wooden floors
Fine imported faucets.
Hot water tanks, pump and reservoir tank
Perimeter alarm system
Mountain view
Features:
- Air Conditioning
- Alarm
- Barbecue
- Internet
- Satellite TV
- SwimmingPool
- Tennis
- Balcony
- Terrace Veja mais Veja menos Elegance House If you are looking for a luxurious and exclusive property in a prestigious location, look no further than this residence in Residencial Villa Real. This gated community offers complete privacy and security for its residents, as well as amenities such as paved-stone streets, an underground lightning system, a clubhouse with pool, a tennis court and a breathtaking view of the mountains. This stunning property offers a unique opportunity to enjoy the best of both worlds: a spacious and comfortable home with breathtaking views of the mountains. This residence, built by Mart Ingenieros with the highest standards of quality, structure, design and finishes, boasts 545 m2 of construction area. The entrance hall welcomes you with an exquisite brick dome ceiling, leading to the formal living room, which connects to the terrace and the main dining room. The kitchen, an office and another terrace are also on this level. The lower level of the property features a large wine cellar, perfect for storing and tasting your favorite wines, as well as a closed parking area for two cars under roof and additional ones outside. The lower level also has a multipurpose space that is currently used as a sound proof music room (which can be easily converted into a 3 car garage) and has doors that connect to the parking area. This space could be used as well as home office, a gym, or a guest suite. The upper level of the property boasts a spacious family living room with large windows that let in natural light and showcase the amazing scenery. This living room is ideal for entertaining or relaxing with your family. The upper level also has four bedrooms, including the master bedroom with an elegant master bathroom and walk-in closet. The master bedroom offers privacy and comfort, as well as stunning views of the mountains. The other three bedrooms are spacious and there are two full bathrooms, one in suite and one shared. The neo-colonial architectonic influence is evident in the details of brick and stone, as well as the extensive use of precious woods, marble and granite counters and Italian and Spanish ceramic floors and travertine. This property is a masterpiece of elegance, a rare find and a must-see for anyone looking for a luxurious and serene home. FINANCING AVAILABLE!!!
30% downpayment
8 year term
6.5% interest rate
Necessary: prequalification process ADDITIONAL NOTES:
Brand new luxury 7 person spa for negociation
Furniture available in a separate deal HOUSE DISTRIBUTION: A) Basement
Garage
Wine cellar
Pumps room
Reservoir tank
Multipurpose room (currently soundproof music room studio) B) First Floor
Kitchen
Informal dining room
Formal dining room
Living room
Three terraces
Pantry
Office or guest bedroom
Complete bathroom
Porch
Lobby
Service area (bedroom, bathroom, hanging cloth room, laundry) C) Second Floor
Master bedroom, master bathroom (includes whirlpool), walking closet,
Three secondary bedrooms
Two secondary bathrooms
TV room
Two balconies DETAILS: Precious woods
Brick domes
Granite and marble countertops
Spanish and Italian tiles
Travertine tiles
Wooden floors
Fine imported faucets.
Hot water tanks, pump and reservoir tank
Perimeter alarm system
Mountain view
Features:
- Air Conditioning
- Alarm
- Barbecue
- Internet
- Satellite TV
- SwimmingPool
- Tennis
- Balcony
- Terrace Haus der Eleganz Wenn Sie auf der Suche nach einer luxuriösen und exklusiven Immobilie in prestigeträchtiger Lage sind, sind Sie in dieser Residenz in der Residencial Villa Real genau richtig. Diese geschlossene Wohnanlage bietet ihren Bewohnern absolute Privatsphäre und Sicherheit sowie Annehmlichkeiten wie gepflasterte Steinstraßen, ein unterirdisches Beleuchtungssystem, ein Clubhaus mit Pool, einen Tennisplatz und einen atemberaubenden Blick auf die Berge. Dieses atemberaubende Anwesen bietet eine einzigartige Gelegenheit, das Beste aus beiden Welten zu genießen: ein geräumiges und komfortables Zuhause mit atemberaubendem Blick auf die Berge. Diese Residenz, die von Mart Ingenieros mit den höchsten Standards in Bezug auf Qualität, Struktur, Design und Verarbeitung erbaut wurde, verfügt über eine Baufläche von 545 m2. Die Eingangshalle empfängt Sie mit einer exquisiten Backsteinkuppeldecke, die zum formellen Wohnzimmer führt, das mit der Terrasse und dem Hauptspeisesaal verbunden ist. Auf dieser Ebene befinden sich auch die Küche, ein Büro und eine weitere Terrasse. Auf der unteren Ebene des Anwesens befindet sich ein großer Weinkeller, der sich perfekt für die Lagerung und Verkostung Ihrer Lieblingsweine eignet, sowie ein geschlossener Parkplatz für zwei Autos unter dem Dach und weitere im Freien. Die untere Ebene verfügt auch über einen Mehrzweckraum, der derzeit als schalldichtes Musikzimmer genutzt wird (das leicht in eine Garage für 3 Autos umgewandelt werden kann) und Türen hat, die mit dem Parkplatz verbunden sind. Dieser Raum kann sowohl als Homeoffice, als Fitnessstudio oder als Gästesuite genutzt werden. Die obere Ebene des Anwesens verfügt über ein geräumiges Familienwohnzimmer mit großen Fenstern, die natürliches Licht hereinlassen und die atemberaubende Landschaft präsentieren. Dieses Wohnzimmer ist ideal, um sich mit Ihrer Familie zu unterhalten oder zu entspannen. Im Obergeschoss befinden sich ebenfalls vier Schlafzimmer, darunter das Hauptschlafzimmer mit elegantem Hauptbadezimmer und begehbarem Kleiderschrank. Das Hauptschlafzimmer bietet Privatsphäre und Komfort sowie einen atemberaubenden Blick auf die Berge. Die anderen drei Schlafzimmer sind geräumig und es gibt zwei Badezimmer, eines in Suite und eines gemeinsam. Der neokoloniale architektonische Einfluss zeigt sich in den Details von Ziegeln und Stein sowie in der umfangreichen Verwendung von Edelhölzern, Marmor- und Granittheken sowie italienischen und spanischen Keramikböden und Travertin. Dieses Anwesen ist ein Meisterwerk der Eleganz, ein seltener Fund und ein Muss für alle, die ein luxuriöses und ruhiges Zuhause suchen. VERFÜGBARE FINANZIERUNGEN!!
30% Anzahlung
8 Jahre Laufzeit
6,5% Zinssatz
Notwendig: Präqualifizierungsprozess ZUSÄTZLICHE HINWEISE:
Brandneues Luxus-Spa für 7 Personen für Verhandlungen
Möbel sind in einem separaten Angebot erhältlich AUFTEILUNG DES HAUSES: A) Keller
Garage
Weinkeller
Pumpenraum
Vorratsbehälter
Mehrzweckraum (derzeit schallisoliertes Musikzimmer, Studio) b) Erster Stock
Küche
Informeller Speisesaal
Formelles Esszimmer
Wohnzimmer
Drei Terrassen
Speisekammer
Büro oder Gästezimmer
Komplettes Badezimmer
Veranda
Lobby
Servicebereich (Schlafzimmer, Badezimmer, Hängetuchraum, Waschküche) c) Zweiter Stock
Hauptschlafzimmer, Hauptbadezimmer (einschließlich Whirlpool), begehbarer Kleiderschrank,
Drei zweite Schlafzimmer
Zwei zweite Badezimmer
Fernsehraum
Zwei Balkone DETAILS: Edelhölzer
Kuppeln aus Ziegeln
Arbeitsplatten aus Granit und Marmor
Spanische und italienische Fliesen
Travertin-Fliesen
Holzböden
Feine importierte Armaturen.
Warmwasserspeicher, Pumpe und Vorratsbehälter
Perimeter-Alarmanlage
Blick auf die Berge
Features:
- Air Conditioning
- Alarm
- Barbecue
- Internet
- Satellite TV
- SwimmingPool
- Tennis
- Balcony
- Terrace