9 dv
680 m²
945.000 EUR
1.350.000 EUR
5 qt
700 m²
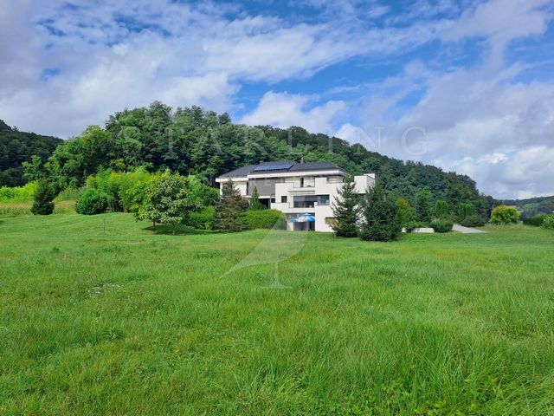
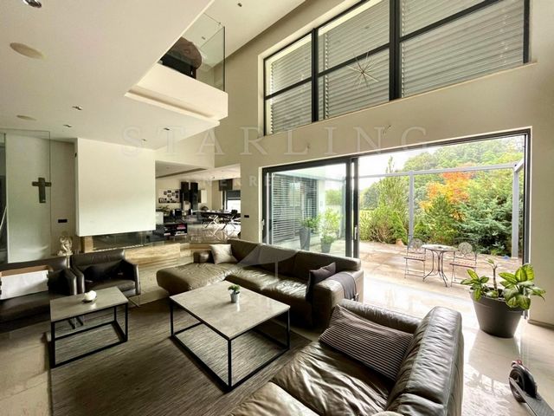
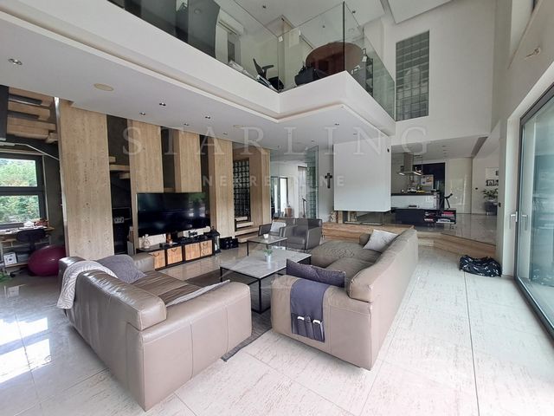
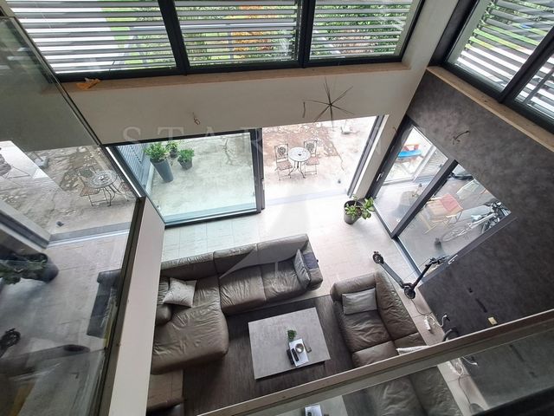
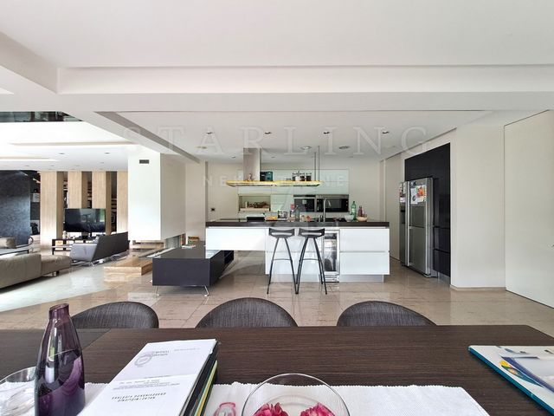
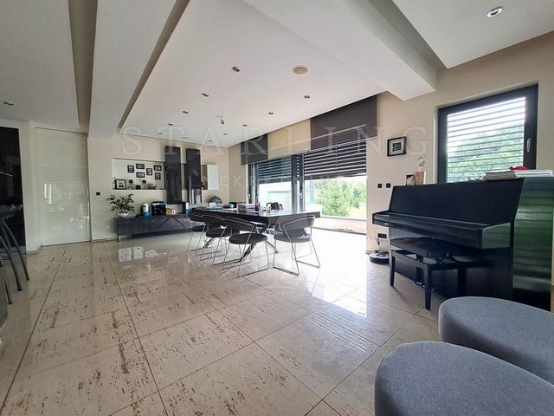
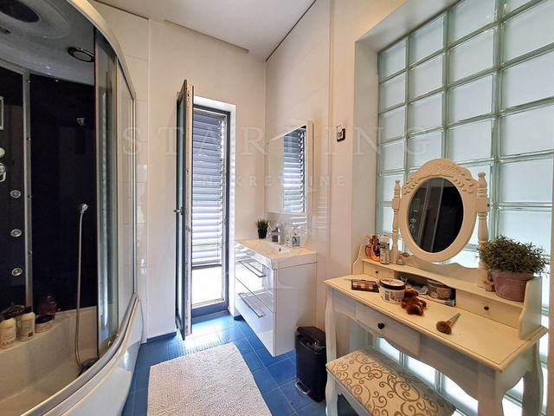
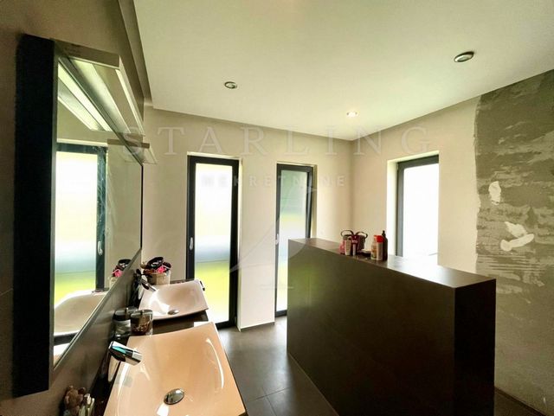
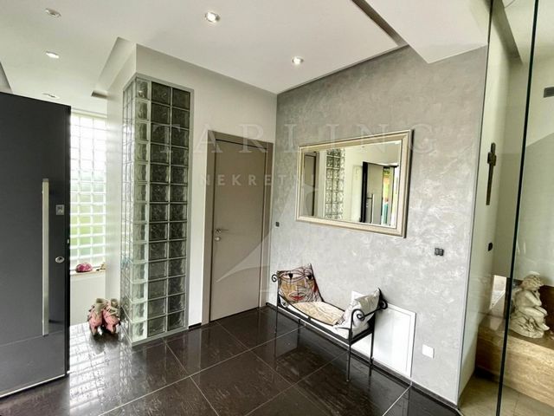
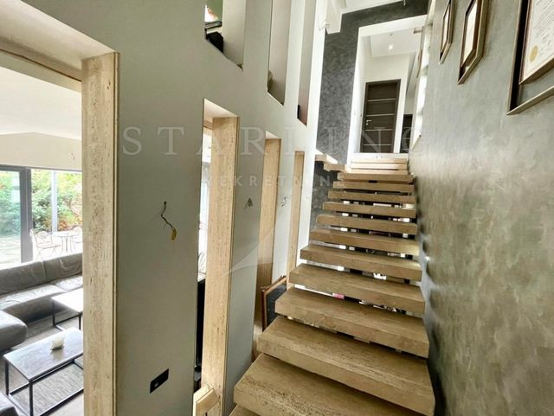

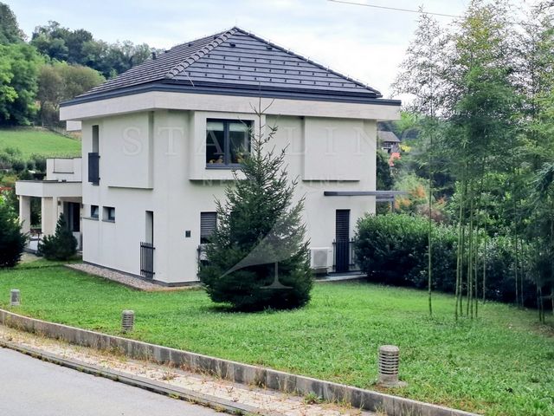

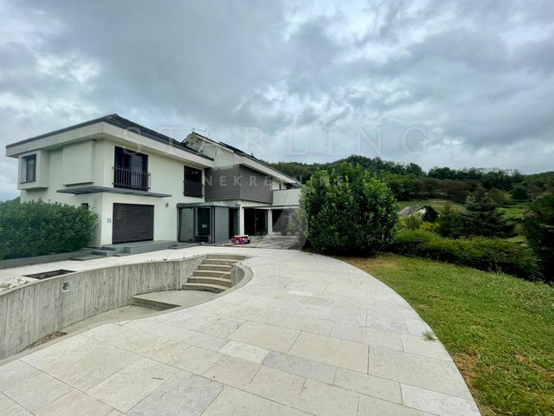
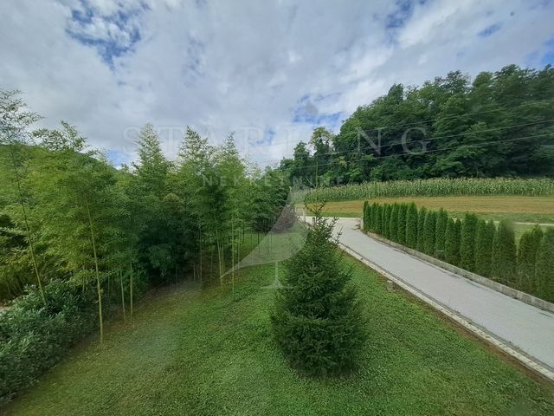
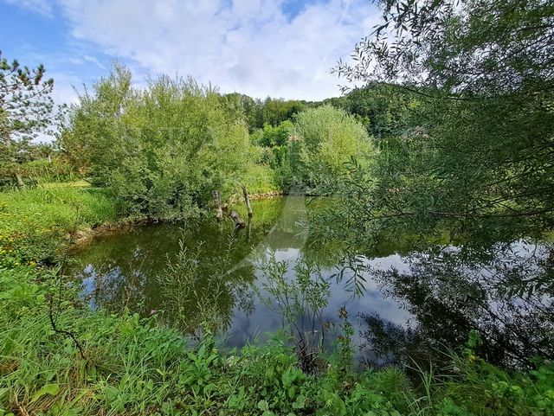
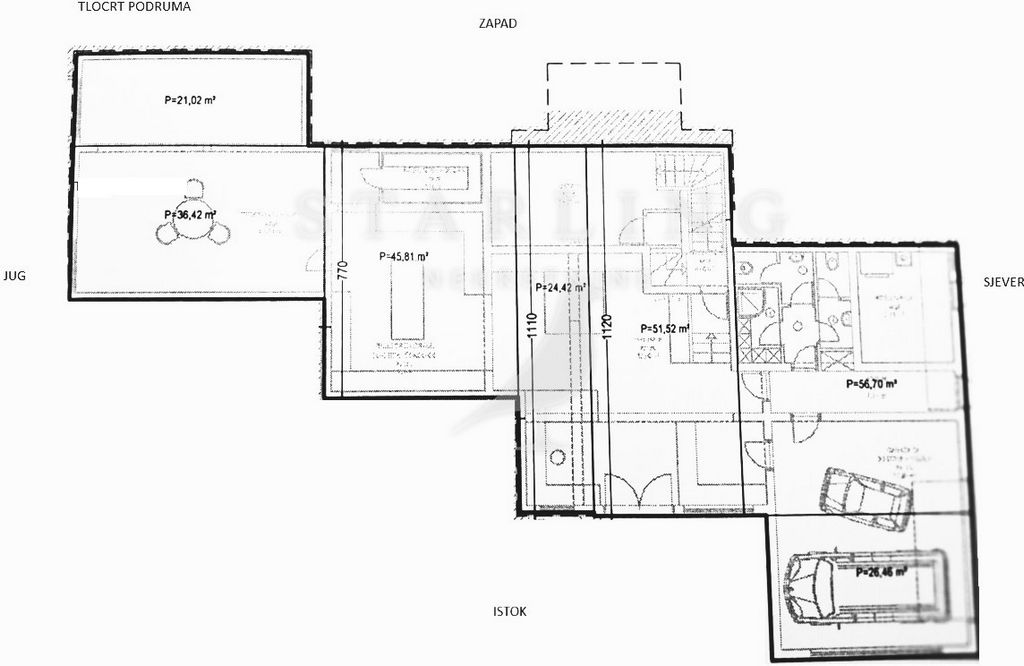
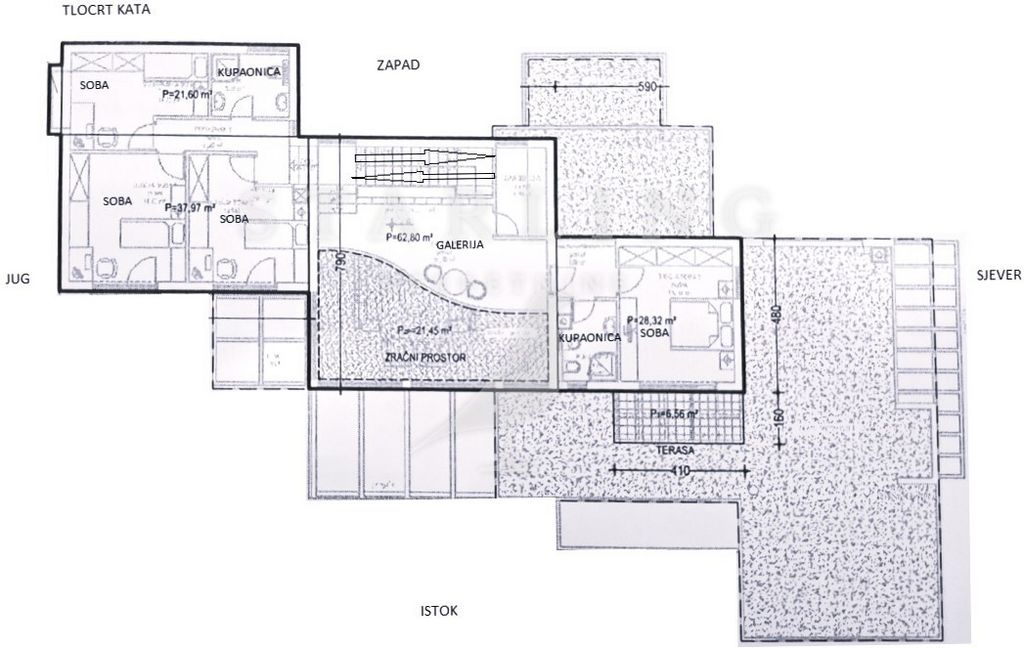
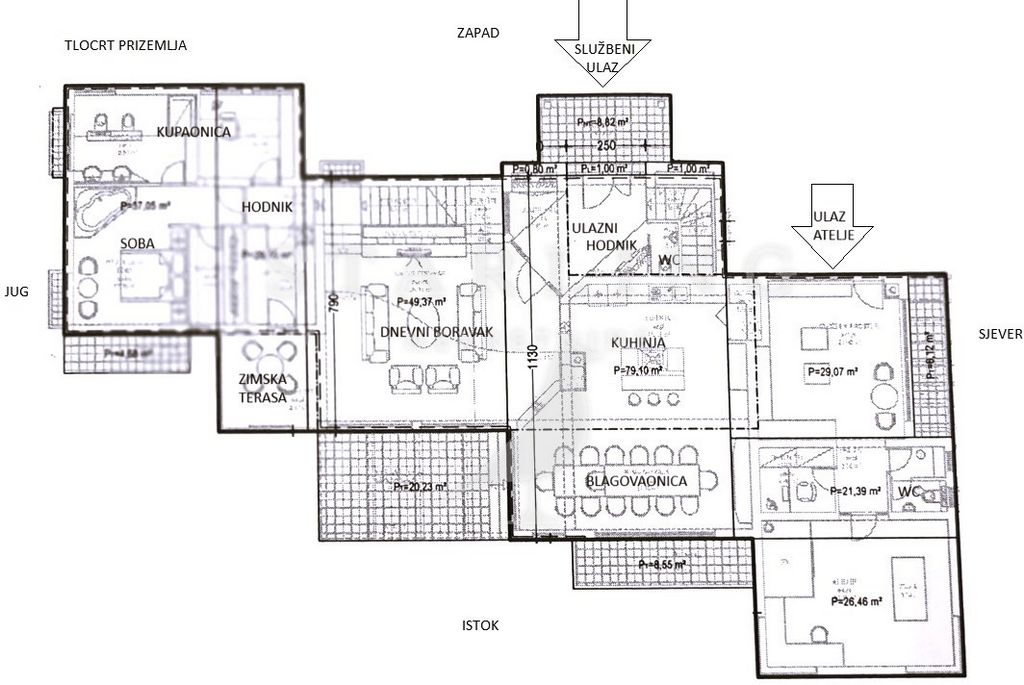
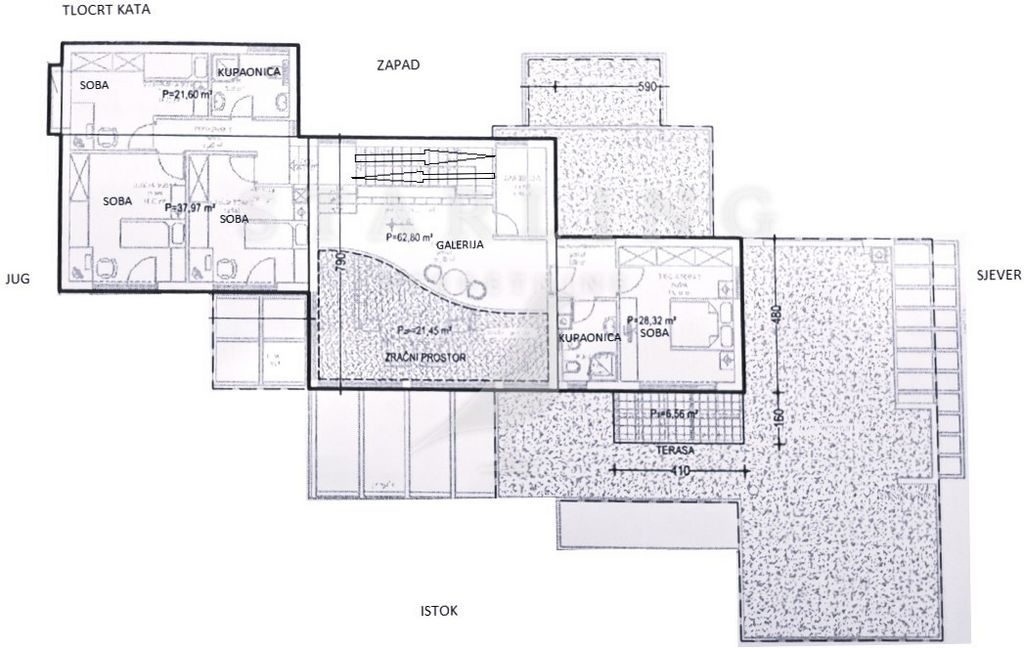
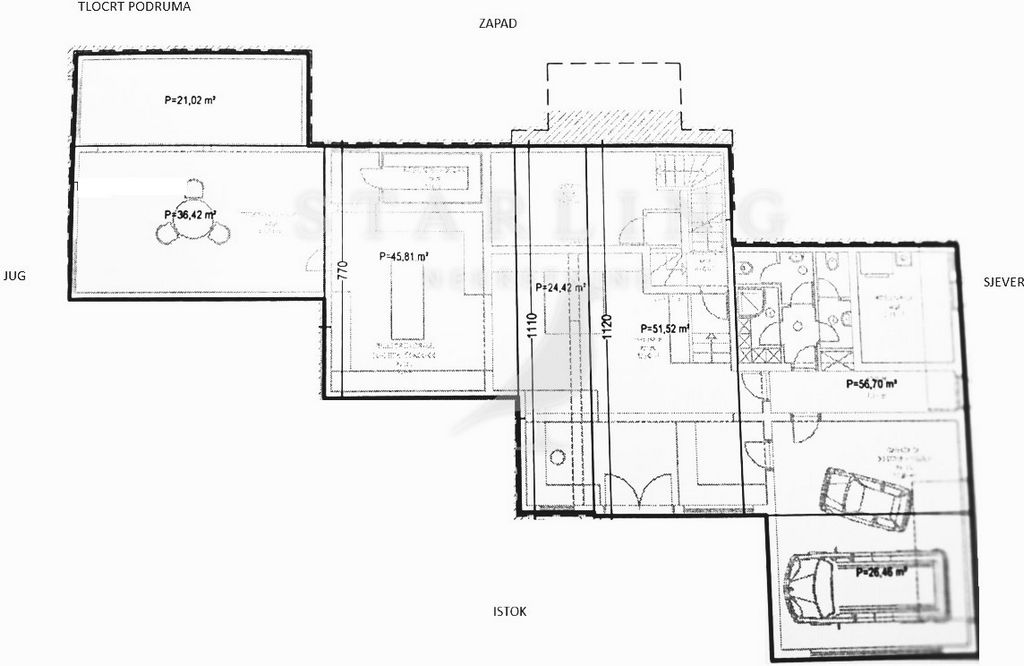

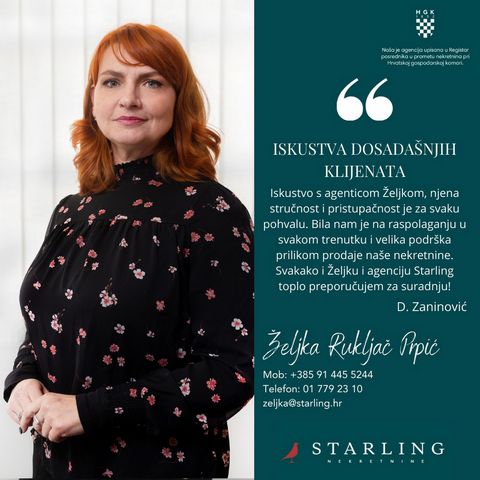
Features:
- Garden
- Terrace
- Air Conditioning
- Garage
- Internet
- Intercom Veja mais Veja menos URBANA VILA, PRODAJA, TUHELJ, 680 m2 Prodaje se urbana vila poslovno – stambene namjene, površine 680 m2. Izgrađena je 2011. godine. Nalazi se na parceli površine od 43.000 m2. Vila se sastoji od tri etaže: PODRUMA koji ima 262 m2. Koristi se za poslovne svrhe, a sastoji se od dvije velike prostorije s dva sanitarna čvora, kupaonice i garaže. PRIZEMLJA od 288 m2. Veći dio prizemlja je u stambenoj funkciji – dnevna soba, kuhinja, blagovaonica, spavaća soba koja ima svoju kupaonicu, prostorija za vešeraj, gostinjski toalet, hodnik, zimska terasa i hodnik, a uz vanjsku terasu nalazi se bazen. Drugi dio prizemlja (atelje) namijenjen je za poslovanje sa zasebnim ulazom, a postoji i mogućnost prolaza iz dijela za stanovanje. KAT ima 132 m2, a sastoji se od četiri sobe, dvije kupaonice, prostora za garderobu i galerijski dio. U garaži ima mjesta za dva do tri automobila + 10 parkirnih mjesta u ograđenom dijelu dvorišta vile. Prostrana i lijepo održavana okućnica s dva ribnjaka upotpunjuje oazu luksuza i mira s prednostima života u prirodi na svega 45 min. vožnje do Zagreba. Ovaj objekt idealan je za više namjena – zdravstvo (poliklinika), turizam (hotelijerstvo i gastronomija) i luksuzno stanovanje, zahvaljujući svojem geografskom položaju te blizini Slovenije, starog sela Kumrovec, termi Tuhelj i Zagreba Orijentacija: S-Z-J-I Grijanje: Centralno etažno plinsko Parking: Garaža + parking u dvorištu Cijena na upit
Features:
- Garden
- Terrace
- Air Conditioning
- Garage
- Internet
- Intercom URBAN VILLA FOR SALE, TUHELJ, 680 m2 An urban villa for business and residential purposes for sale, with an area of 680 m2. It was built in 2011. It is located on a plot of 43,000 m2. The villa consists of three floors: BASEMENT which has 262 m2. It is used for business purposes and consists of two large rooms with two bathrooms, a bathroom and a garage. GROUND FLOOR of 288 m2. Most of the ground floor is in residential function - living room, kitchen, dining room, bedroom with its own bathroom, laundry room, guest toilet, hallway, winter terrace and hallway, and next to the outdoor terrace there is a swimming pool. The second part of the ground floor (studio) is intended for business with a separate entrance, and there is also the possibility of passage from the residential part. The first floor has 132 m2 and consists of four bedrooms, two bathrooms, a wardrobe area and a gallery area. The garage has space for two to three cars + 10 parking spaces in the fenced part of the villa yard. A spacious and beautifully maintained garden with two ponds completes the oasis of luxury and peace with the advantages of living in nature for only 45 minutes. drive to Zagreb. This building is ideal for several purposes – health care (polyclinic), tourism (hotel and gastronomy) and luxury housing, thanks to its geographical position and proximity to Slovenia, the old village of Kumrovec, Terme Tuhelj and Zagreb Orientation: S-Z-J-I Heating: Central gas Parking: Garage + parking in the yard Price on request
Features:
- Garden
- Terrace
- Air Conditioning
- Garage
- Internet
- Intercom