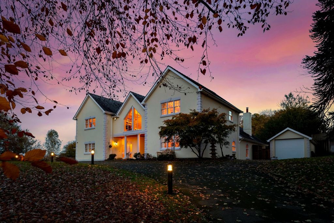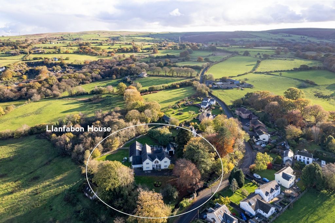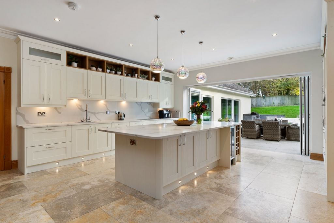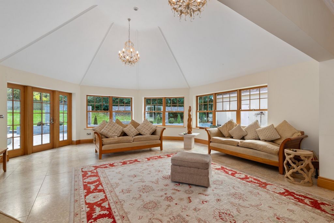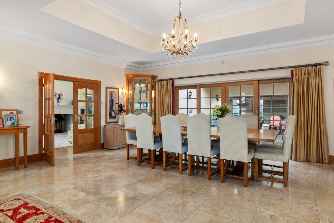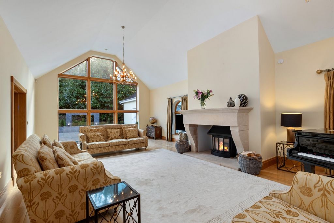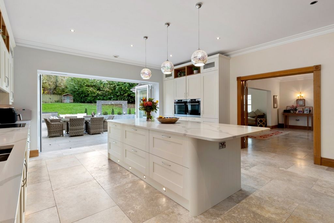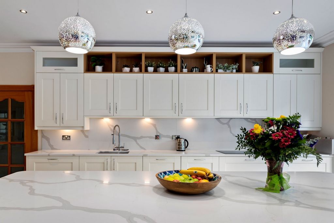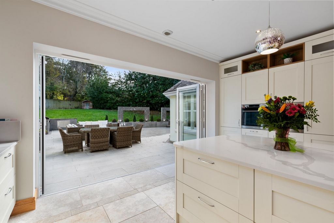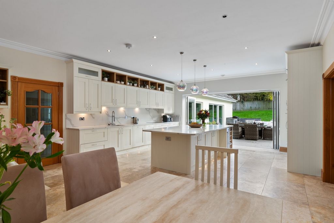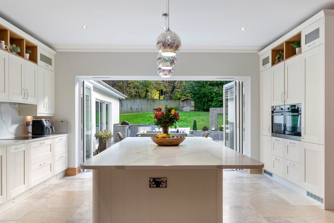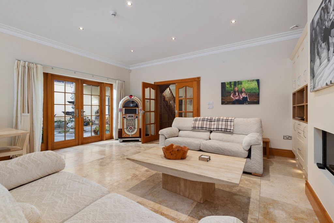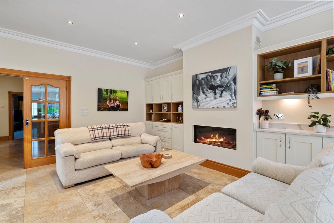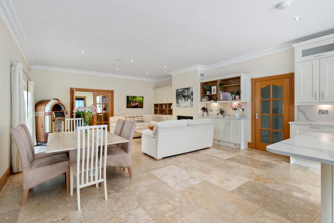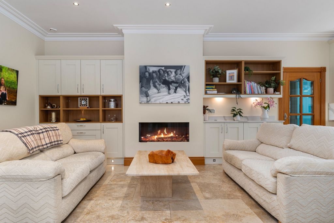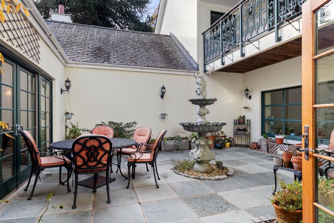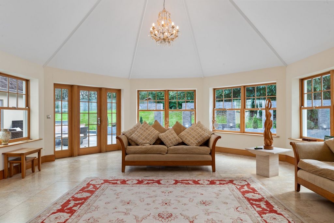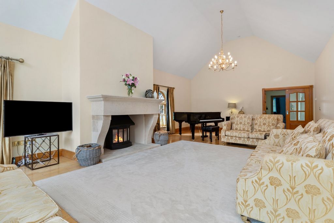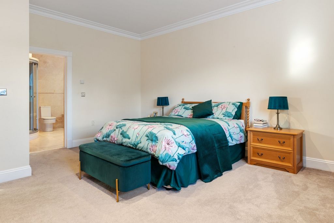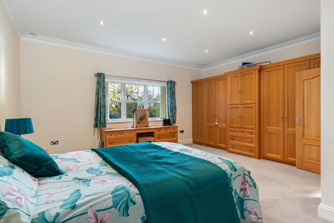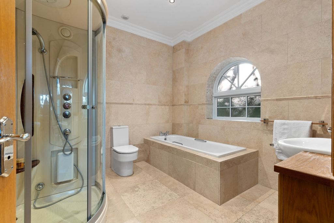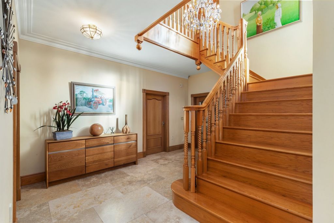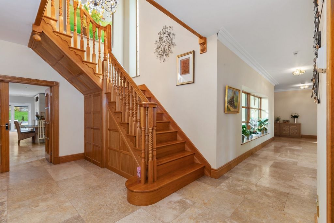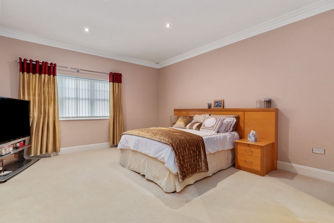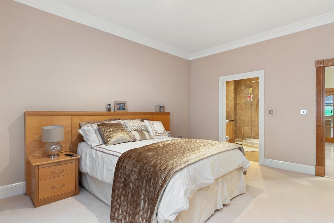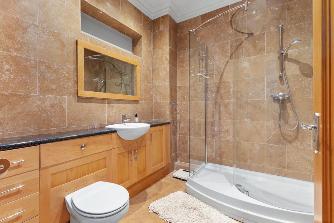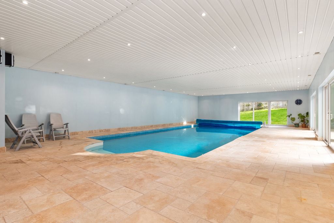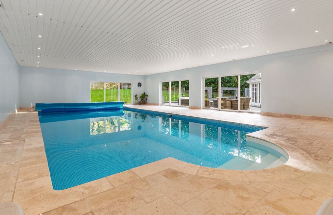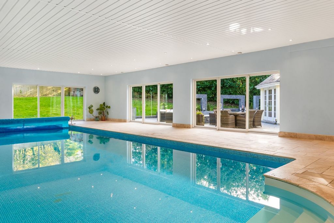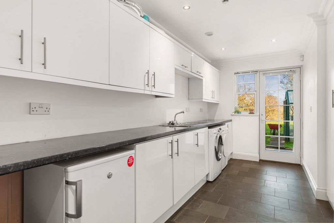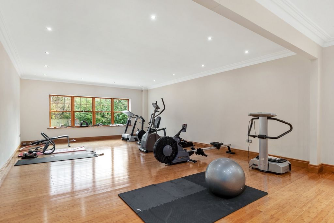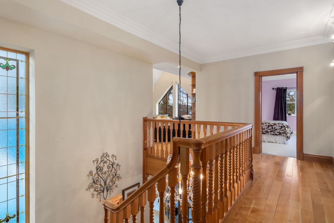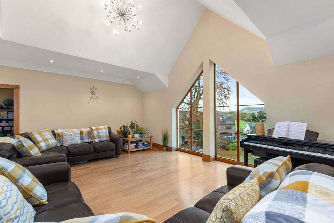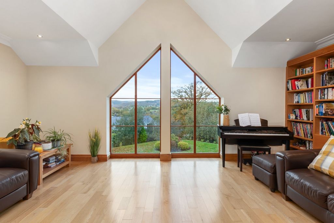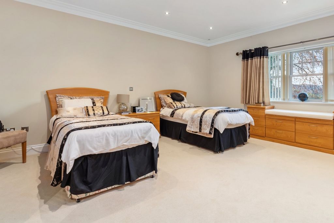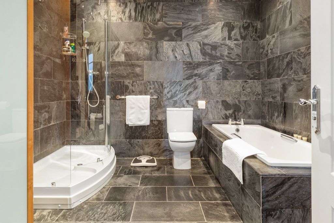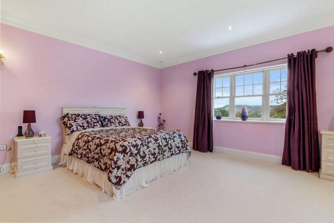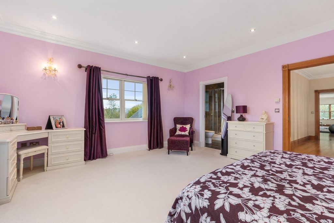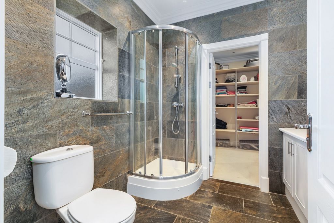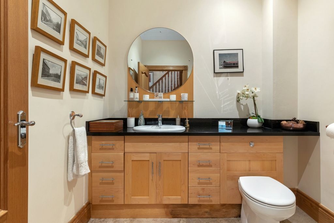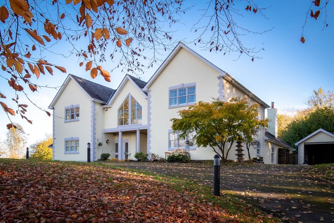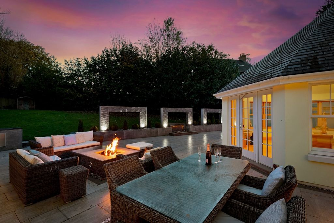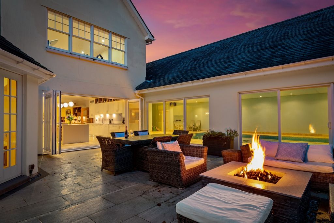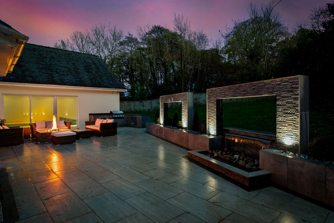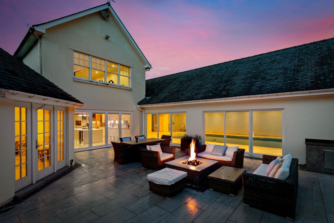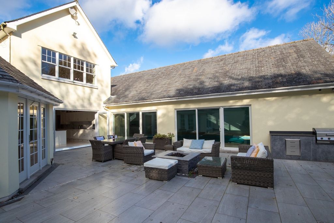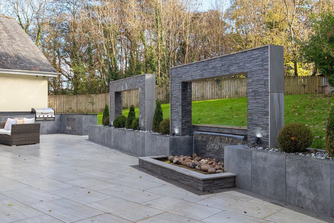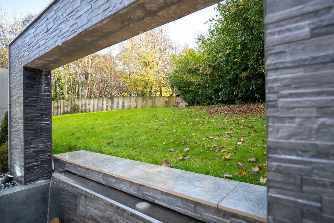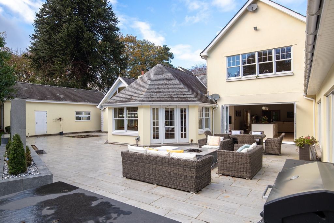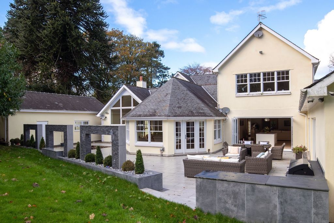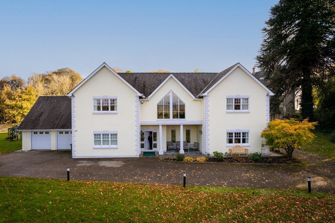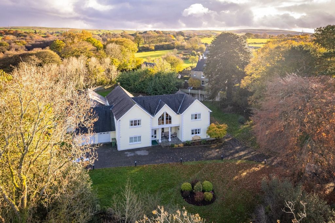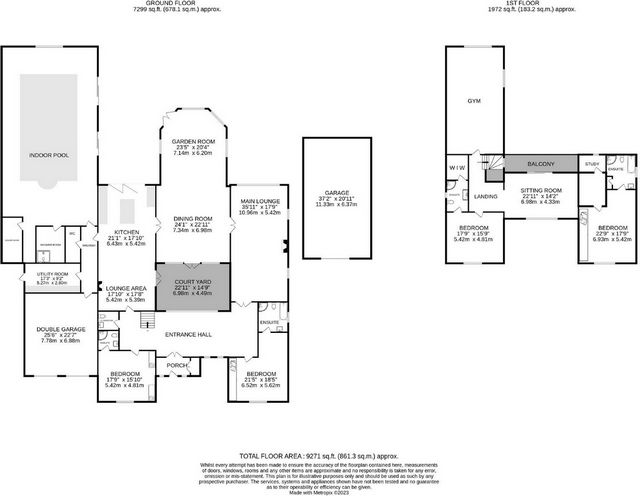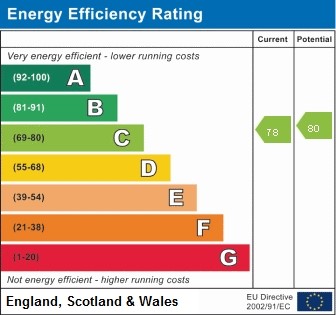A CARREGAR FOTOGRAFIAS...
Senghenydd - Casa e casa unifamiliar à vendre
1.805.897 EUR
Casa e Casa Unifamiliar (Para venda)
3 dv
4 qt
5 wc
Referência:
EDEN-T93749826
/ 93749826
Hidden behind impressive iron gates and mature trees this handsome house with an abundance of features and clever design, is surrounded by approximately 1.25 acres of land, offering an enviable combination of a semi-rural retreat but close to local amenities and commutable to Cardiff. Outside the immaculately landscaped garden entices you to spend many enjoyable hours wandering across the lawns and down to the crystal clear stream, or socialising with family and friends on the numerous patios. There's ample room to grow your own produce too, supported by a greenhouse, plus the cars are catered for with oodles of parking, a double garage, and a bonus single garage. Inside, the beautifully presented home flows around a hidden central courtyard, complete with a fountain that feels more like a Mediterranean villa. The holiday vibe continues with an impressive heated indoor swimming pool that opens up onto a huge garden terrace. The surprises keep coming too, with a sizeable gym on the first floor, plus a lounge area on the first floor landing that boasts a balcony overlooking the inner courtyard. The house has a luxury, designer kitchen diner, formal dining room and garden room, and a huge lounge with substantial log burner, that all flow out to the garden terrace. There are four double bedrooms, all of them boasting an ensuite plus an abundance of fitted wardrobes. The house is located on the outskirts of the Caerphilly borough village of Nelson where local amenities, sports clubs, parks and schools can be easily accessed. The home nestles into a peaceful spot, surrounded by incredible views of the valleys landscape that offers walks, rides and treks literally on the doorstep. But working, shopping and socialising while living at this lovely house is easy too, with the main county roads nearby leading to Aberdare and Caerphilly, while the A470 takes you south to Cardiff or north to Merthyr Tydfil and Cyfarthfa Shopping Park. Keep travelling and you find yourself in Bannau Brycheiniog Brecon Beacons National Park, one of the most glorious of areas in Wales, where towering mountains surrounded by stunning countryside, rivers and lakes offer a range of exciting outdoor activities within nature's mesmerising playground. Step Inside: - Step inside this handsome and impressive home between two grand columns reminiscent of a Georgian country. It is the most inviting of welcomes that includes a covered veranda, offering a place to sit, relax and enjoy views of the garden even when it's raining. Push the front door open and the generous hallway is a grand greeting that's befitting a house of this stature, combined with an inviting ambience. A window immediately opposite frames a glimpse of the delightful inner courtyard and the bespoke staircase beckons you upwards, but there's much to find on the ground floor first. To the front of the house, either side of the entrance, there is a bedroom with an ensuite that can offer guest accommodation and multi-generational living options, but it's at the rear of the property that the home truly comes alive. Three substantial reception spaces run the width of the house and are joined by the welcome surprise of a leisure suite that's hiding behind one of the garages, offering a sizable indoor heated swimming pool that opens out to the garden terrace via bifold doors, so the pool party can seamlessly transition from water to garden. The well-designed family home can boast high-end additions including underfloor heating and Jerusalm stone used throughout plus the huge windows, many of them spanning a floor-to-ceiling position, have been thoughtfully designed with oak used on inside and uPVC on the outside. Maybe the most evident room for oozing luxury though is the kitchen, fitted only a year ago with designer units from Anderson hiding a range of appliances and flanking a huge central island unit. The bifold doors at one end of the room connect the kitchen seamlessly to the garden terrace and at the other end of this sizeable space is a dining area that can easily welcome all the family to enjoy a feast together, then relax in a comfy armchair or sink into a sofa within the lounge area of this most sociable of spaces. The kitchen has double doors out to the inviting inner courtyard but also into the adjacent formal dining space that is so spacious you can increase the dining table size to fit however many guests you want to entertain. At the other end of this central reception room is a delightful garden room area, home to a curved exterior wall with multiple windows and French doors offering different angles of the rear garden from different, well-positioned sofas. The dining room flows seamlessly into the main lounge, which is also a vast space but feels cosy too due to the impressive stone fireplace. This beautifully carved beast is home to a substantial log burner that can effortlessly draw people to it, and persuade them to relax on the sofas that nestle around it. The ground floor also offers a practical shower room by the pool, a utility room and handy cloakroom before the impressive carved wooden staircase calls you to explore the first floor. Upstairs there are more surprising and fabulous design features to find, and as soon as you get to the top of the stairs the first becomes evident. Instead of a standard landing this thoughtfully designed home offers you a first floor reception area that can be a music room, library, study, artist studio,or snug - whatever an owner desires can be accommodated. This double-height area has a wall of towering floor-to-ceiling glass that offers mesmerising views on one side and access to the balcony overlooking the inner courtyard on the other side. From quiet reading to evening drinks in a more intimate setting, this additional area is a wonderful and inviting space. More surprises wait to impress as you wander past a double bedroom with an ensuite and walk-in wardrobe, to a door at the end. Behind it is a spacious gym that can happily host a significant number of machines and offer rural views to accompany your workout. Finally the principal bedroom on the other side of the landing lounge is a wonderful suite, boasting a wall of wardrobes, a separate room that would make a dressing room to make the neighbours jealous, and a four piece bathroom that can relax or revive in the bath or the shower at each end or the start of a busy day. Outside - Step outside into an idyllic, mature garden that surrounds this special home, offering about 1.25 acres of land to explore and enjoy combined with social spaces next to the house to gather with family and friends. Anyone who visits will immediately be impressed just arriving at the substantial iron gates, inviting you to meander up the driveway to the handsome modern mansion. Of course, there's ample parking space for guests to use, as well as a double and single garage for the owners' cars, but they are more likely to be distracted by the views of the enchanting garden that greet them. The house has been designed with socialising at its core and that includes the outside spaces too. At the rear of the house is an immaculately landscaped garden that boasts a substantial terrace that can be seamlessly accessed from most of the ground floor rooms. It is the perfect place to party and enjoy alfresco dining and summer BBQs, with an impressive water feature as the mesmerising backdrop. The indoor heated swimming pool is the base for fabulous pool parties that can effortlessly flow out onto the terrace via a bank of bifold doors, as well as offering an option for daily exercise to supplement the workout in the first floor gym. Plenty of flat lawn areas are ideal for children and dogs to exercise and play, and there's plenty of space to establish growing your own produce with a greenhouse to support the endeavour. The tranquil country scene is completed to picturesque perfection with the discovery of a trickling stream at the bottom of the garden. But that's not the end of the outdoor offerings, as the house is hiding a delightful inner central courtyard with a stone fountain, feeling more like an Italian villa than an impressive home in the heart of south Wales. Viewings Please make sure you have viewed all of the marketing material to avoid any unnecessary physical appointments. Pay particular attention to the floorplan, dimensions, video (if there is one) as well as the location marker. In order to offer flexible appointment times, we have a team of dedicated Viewings Specialists who will show you around. Whilst they know as much as possible about each property, in-depth questions may be better directed towards the Sales Team in the office. If you would rather a ‘virtual viewing’ where one of the team shows you the property via a live streaming service, please just let us know. Selling? We offer free Market Appraisals or Sales Advice Meetings without obligation. Find out how our award winning service can help you achieve the best possible result in the sale of your property. Legal You may download, store and use the material for your own personal use and research. You may not republish, retransmit, redistribute or otherwise make the material available to any party or make the same available on any website, online service or bulletin board of your own or of any other party or make the same available in hard copy or in any other media without the website owner's express prior written consent. The website owner...
Veja mais
Veja menos
Hidden behind impressive iron gates and mature trees this handsome house with an abundance of features and clever design, is surrounded by approximately 1.25 acres of land, offering an enviable combination of a semi-rural retreat but close to local amenities and commutable to Cardiff. Outside the immaculately landscaped garden entices you to spend many enjoyable hours wandering across the lawns and down to the crystal clear stream, or socialising with family and friends on the numerous patios. There's ample room to grow your own produce too, supported by a greenhouse, plus the cars are catered for with oodles of parking, a double garage, and a bonus single garage. Inside, the beautifully presented home flows around a hidden central courtyard, complete with a fountain that feels more like a Mediterranean villa. The holiday vibe continues with an impressive heated indoor swimming pool that opens up onto a huge garden terrace. The surprises keep coming too, with a sizeable gym on the first floor, plus a lounge area on the first floor landing that boasts a balcony overlooking the inner courtyard. The house has a luxury, designer kitchen diner, formal dining room and garden room, and a huge lounge with substantial log burner, that all flow out to the garden terrace. There are four double bedrooms, all of them boasting an ensuite plus an abundance of fitted wardrobes. The house is located on the outskirts of the Caerphilly borough village of Nelson where local amenities, sports clubs, parks and schools can be easily accessed. The home nestles into a peaceful spot, surrounded by incredible views of the valleys landscape that offers walks, rides and treks literally on the doorstep. But working, shopping and socialising while living at this lovely house is easy too, with the main county roads nearby leading to Aberdare and Caerphilly, while the A470 takes you south to Cardiff or north to Merthyr Tydfil and Cyfarthfa Shopping Park. Keep travelling and you find yourself in Bannau Brycheiniog Brecon Beacons National Park, one of the most glorious of areas in Wales, where towering mountains surrounded by stunning countryside, rivers and lakes offer a range of exciting outdoor activities within nature's mesmerising playground. Step Inside: - Step inside this handsome and impressive home between two grand columns reminiscent of a Georgian country. It is the most inviting of welcomes that includes a covered veranda, offering a place to sit, relax and enjoy views of the garden even when it's raining. Push the front door open and the generous hallway is a grand greeting that's befitting a house of this stature, combined with an inviting ambience. A window immediately opposite frames a glimpse of the delightful inner courtyard and the bespoke staircase beckons you upwards, but there's much to find on the ground floor first. To the front of the house, either side of the entrance, there is a bedroom with an ensuite that can offer guest accommodation and multi-generational living options, but it's at the rear of the property that the home truly comes alive. Three substantial reception spaces run the width of the house and are joined by the welcome surprise of a leisure suite that's hiding behind one of the garages, offering a sizable indoor heated swimming pool that opens out to the garden terrace via bifold doors, so the pool party can seamlessly transition from water to garden. The well-designed family home can boast high-end additions including underfloor heating and Jerusalm stone used throughout plus the huge windows, many of them spanning a floor-to-ceiling position, have been thoughtfully designed with oak used on inside and uPVC on the outside. Maybe the most evident room for oozing luxury though is the kitchen, fitted only a year ago with designer units from Anderson hiding a range of appliances and flanking a huge central island unit. The bifold doors at one end of the room connect the kitchen seamlessly to the garden terrace and at the other end of this sizeable space is a dining area that can easily welcome all the family to enjoy a feast together, then relax in a comfy armchair or sink into a sofa within the lounge area of this most sociable of spaces. The kitchen has double doors out to the inviting inner courtyard but also into the adjacent formal dining space that is so spacious you can increase the dining table size to fit however many guests you want to entertain. At the other end of this central reception room is a delightful garden room area, home to a curved exterior wall with multiple windows and French doors offering different angles of the rear garden from different, well-positioned sofas. The dining room flows seamlessly into the main lounge, which is also a vast space but feels cosy too due to the impressive stone fireplace. This beautifully carved beast is home to a substantial log burner that can effortlessly draw people to it, and persuade them to relax on the sofas that nestle around it. The ground floor also offers a practical shower room by the pool, a utility room and handy cloakroom before the impressive carved wooden staircase calls you to explore the first floor. Upstairs there are more surprising and fabulous design features to find, and as soon as you get to the top of the stairs the first becomes evident. Instead of a standard landing this thoughtfully designed home offers you a first floor reception area that can be a music room, library, study, artist studio,or snug - whatever an owner desires can be accommodated. This double-height area has a wall of towering floor-to-ceiling glass that offers mesmerising views on one side and access to the balcony overlooking the inner courtyard on the other side. From quiet reading to evening drinks in a more intimate setting, this additional area is a wonderful and inviting space. More surprises wait to impress as you wander past a double bedroom with an ensuite and walk-in wardrobe, to a door at the end. Behind it is a spacious gym that can happily host a significant number of machines and offer rural views to accompany your workout. Finally the principal bedroom on the other side of the landing lounge is a wonderful suite, boasting a wall of wardrobes, a separate room that would make a dressing room to make the neighbours jealous, and a four piece bathroom that can relax or revive in the bath or the shower at each end or the start of a busy day. Outside - Step outside into an idyllic, mature garden that surrounds this special home, offering about 1.25 acres of land to explore and enjoy combined with social spaces next to the house to gather with family and friends. Anyone who visits will immediately be impressed just arriving at the substantial iron gates, inviting you to meander up the driveway to the handsome modern mansion. Of course, there's ample parking space for guests to use, as well as a double and single garage for the owners' cars, but they are more likely to be distracted by the views of the enchanting garden that greet them. The house has been designed with socialising at its core and that includes the outside spaces too. At the rear of the house is an immaculately landscaped garden that boasts a substantial terrace that can be seamlessly accessed from most of the ground floor rooms. It is the perfect place to party and enjoy alfresco dining and summer BBQs, with an impressive water feature as the mesmerising backdrop. The indoor heated swimming pool is the base for fabulous pool parties that can effortlessly flow out onto the terrace via a bank of bifold doors, as well as offering an option for daily exercise to supplement the workout in the first floor gym. Plenty of flat lawn areas are ideal for children and dogs to exercise and play, and there's plenty of space to establish growing your own produce with a greenhouse to support the endeavour. The tranquil country scene is completed to picturesque perfection with the discovery of a trickling stream at the bottom of the garden. But that's not the end of the outdoor offerings, as the house is hiding a delightful inner central courtyard with a stone fountain, feeling more like an Italian villa than an impressive home in the heart of south Wales. Viewings Please make sure you have viewed all of the marketing material to avoid any unnecessary physical appointments. Pay particular attention to the floorplan, dimensions, video (if there is one) as well as the location marker. In order to offer flexible appointment times, we have a team of dedicated Viewings Specialists who will show you around. Whilst they know as much as possible about each property, in-depth questions may be better directed towards the Sales Team in the office. If you would rather a ‘virtual viewing’ where one of the team shows you the property via a live streaming service, please just let us know. Selling? We offer free Market Appraisals or Sales Advice Meetings without obligation. Find out how our award winning service can help you achieve the best possible result in the sale of your property. Legal You may download, store and use the material for your own personal use and research. You may not republish, retransmit, redistribute or otherwise make the material available to any party or make the same available on any website, online service or bulletin board of your own or of any other party or make the same available in hard copy or in any other media without the website owner's express prior written consent. The website owner...
Referência:
EDEN-T93749826
País:
GB
Cidade:
Llanfabon Nelson
Código Postal:
CF46 6PJ
Categoria:
Residencial
Tipo de listagem:
Para venda
Tipo de Imóvel:
Casa e Casa Unifamiliar
Divisões:
3
Quartos:
4
Casas de Banho:
5
Lugares de Estacionamento:
1
Varanda:
Sim
Terraço:
Sim
