650.000 EUR
550.000 EUR
500.000 EUR
580.000 EUR


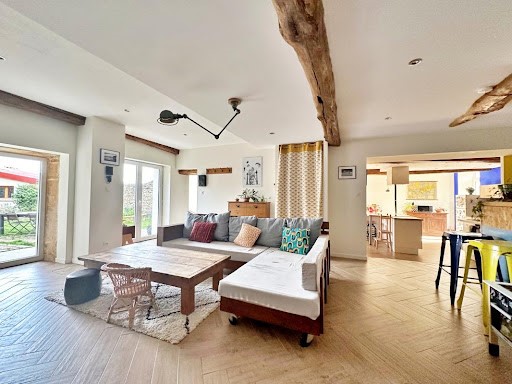
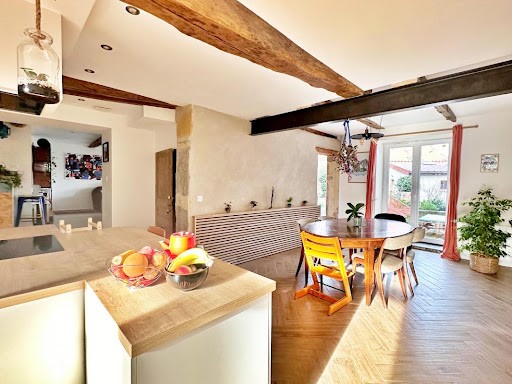
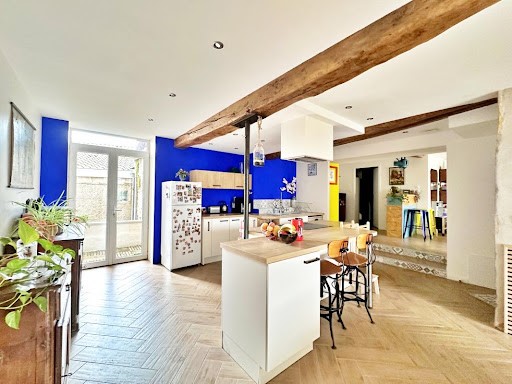
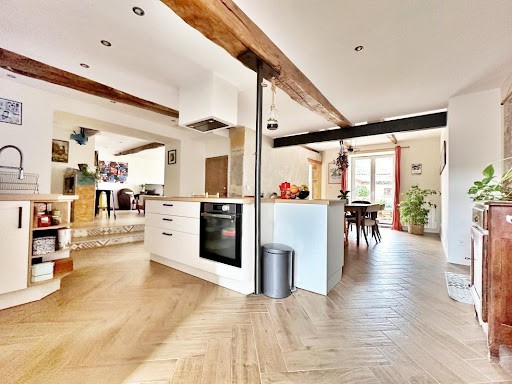

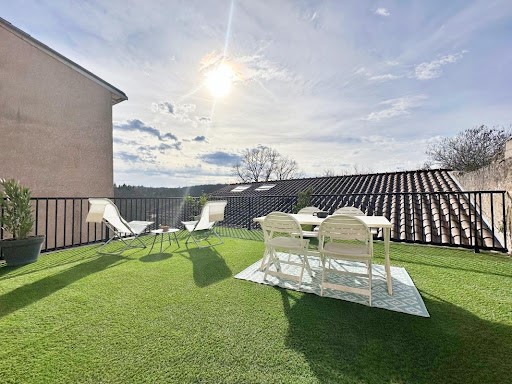
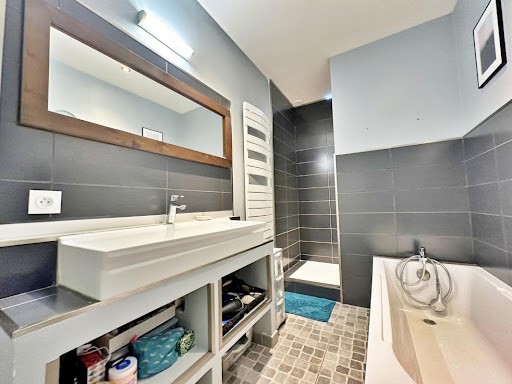

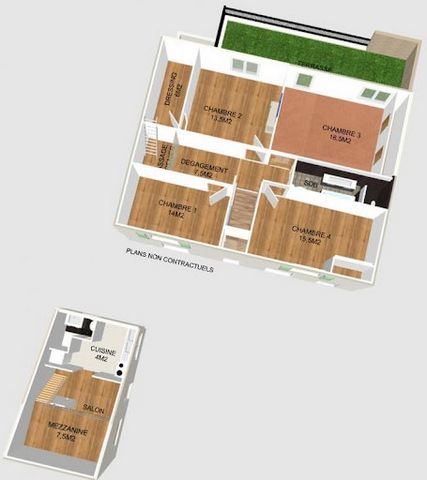
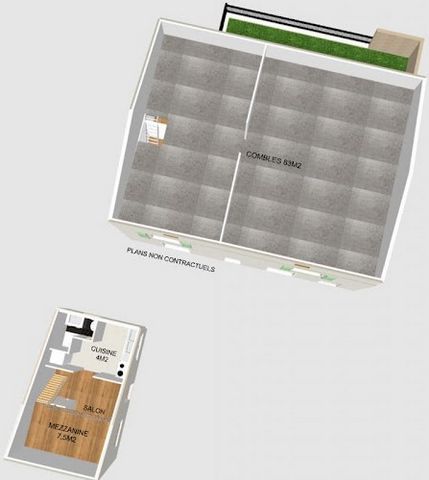
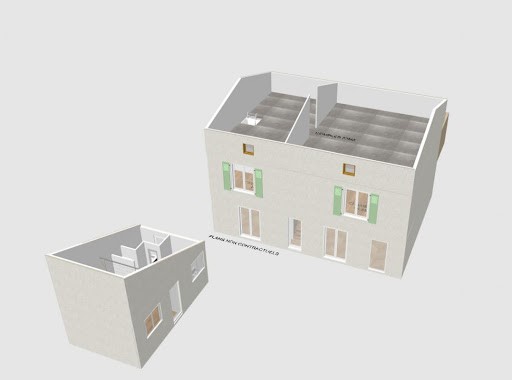
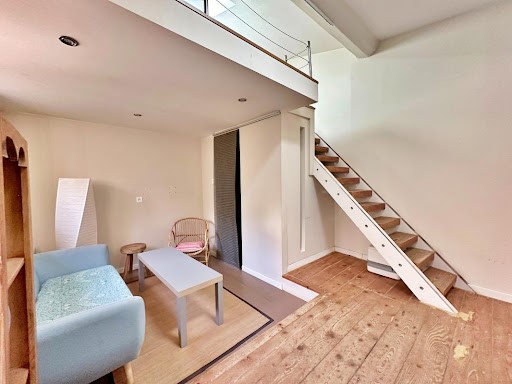
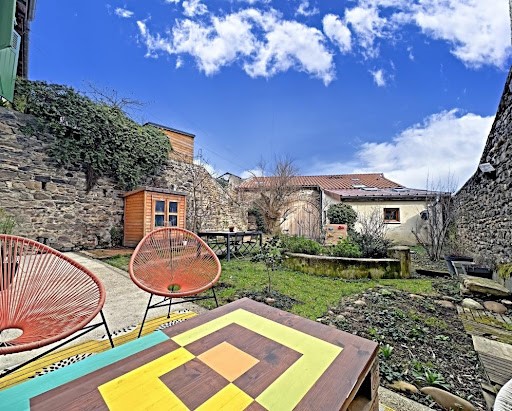
Upon arrival you will come across a first garden space of approximately 150m2, completely fenced and with a shed; possibility of parking several cars, then you will go down the stone stairs to arrive in a charming ''priest's garden'' of approximately 300m2 decorated with a pretty fountain.
On the ground floor of the main house there are two living rooms which consist of an open fitted kitchen (German brand Zelig) with access to a small outdoor terrace and a dining room, all for a surface area of 'approximately 36m2, then a second living room area of approximately 36m2 also opening onto the garden. There are also separate WCs and a laundry room of approximately 8.5m2.
On the first floor there are 4 bedrooms of 14.5m2, 13.5m2 opening onto a dressing room of 6m2, a third bedroom of 18.5m2 with storage and leading to a large terrace of 38m2 with a clear view of the roofs. The fourth bedroom of 15.5m2 has a large closet. A bathroom of almost 7m2, with WC, large sink, walk-in shower and bathtub.
On the second floor are the attic spaces, which can be converted, and which have the same surface area as the other two levels (approximately 84m2).
Finally at the entrance to the garden is a studio with a total surface area of approximately 27m2, with a living room of approximately 11m2, a dressing room of 2.5m2, a kitchenette of 4m2 and a bathroom with WC; the bedroom is on a mezzanine, with a floor space of 7.5m2.
The house has been completely renovated.
Facade redone in 2023.
Double glazing.
Mains sewer.
Studio roof redone in 2021.
Beautiful high ceilings (over 2.90 meters high) with exposed beams.
Vaulted cellar of approximately 5m2.
Quiet and sought-after environment, possibility of beautiful walks in the forest, in the Champs des Chèvres, close to the green voice and all amenities.
For more information, contact Gwenaëlle BONIJOLY by telephone on ... or by email ...
Sale price: 550,000 euros (fees charged to the seller) Veja mais Veja menos 69290 CRAPONNE – LIMITE FRANCHEVILLE/TASSIN – EN EXCLUSIVITE – RARE MAISON DE HAMEAU DES BLANCHISSEURS DU 18EME SIECLE DE 168M2 ET STUDIO DE 27M2 – AU CALME – JARDIN 600M2 – ENTIÈREMENT RÉNOVÉE – GRENIER ET CAVE – efficity, l’Agence qui estime votre bien en ligne vous propose cette magnifique maison des blanchisseurs du XVIIIème siècle sur 3 niveaux, rénovée depuis 2017.
En arrivant vous tomberez sur un premier espace de jardin d'environ 150m2 entièrement clôturé et disposant d'un cabanon ; possibilité de garer plusieurs voitures, puis vous descendrez les escaliers en pierre pour arriver dans un charmant ''jardin de curé'' d'environ 300m2 orné d'une jolie fontaine.
Au rez-de-chaussée de la maison principale se trouvent deux pièces de vie qui se composent d’une cuisine ouverte équipée (de marque allemande Zelig) avec accès sur une petite terrasse extérieure et une salle à manger, le tout pour une surface d'environ 36m2, puis un deuxième espace salon de 36m2 environ ouvert lui aussi sur le jardin. Il y a également des WC séparés et une buanderie de 8,5m2 environ.
Au premier étage se trouvent 4 chambres de 14,5m2, 13,5m2 donnant sur un dressing de 6m2, une troisième chambre de 18,5m2 avec rangement et desservant une grande terrasse de 38m2 avec vue dégagée sur les toits. La quatrième chambre de 15,5m2 dispose d'un grand placard. Une salle de bain de presque 7m2, avec WC, grande vasque, douche à l'italienne et baignoire.
Au deuxième étage se trouvent les combles, qui sont aménageables, et qui ont la même surface que les deux autres niveaux (84m2 environ).
Enfin à l'entrée du jardin se trouve un studio d'une surface totale de 27m2 environ, avec un séjour de 11m2 environ, un dressing de 2,5m2, une kitchenette de 4m2 et une salle d’eau avec WC; la chambre est en mezzanine, pour une surface au sol de 7,5m2.
La maison a été entièrement rénovée.
Façade refaite en 2023.
Double vitrage.
Tout-à-l'égout.
Toiture du studio refaite en 2021.
Belles hauteurs sous plafond (plus de 2,90 mètres de hauteurs) avec poutres apparentes.
Cave voutée d'environ 5m2.
Environnement calme et recherché, possibilité de belles balades en forêt, au champs des Chèvres, à proximité de la voix verte et de toutes les commodités.
Pour plus d’informations, contactez Gwenaëlle BONIJOLY par téléphone au ... ou par mail ...
Prix de vente : 550 000 euros (honoraires charge vendeur)
Les informations sur les risques auxquels ce bien est exposé sont disponibles sur le site Georisque : georisques. gouv. fr
effiCity Société par Actions Simplifiée, au capital de 132 373,05 € -
Carte professionnelle CPI ... délivrée par la Préfecture de police de Paris Ile de France -
Siège : 48 avenue de Villiers - 75017 PARIS -
Garantie Financière GALIAN Assurances pour un montant de 500000 € -
RCS : Paris 497 617 746 -
Gwénaëlle Bonijoly, EI, agent commercial du réseau immobilier effiCity est inscrit au RSAC de avignon n°513217406
Ref annonce : 147712 69290 CRAPONNE – FRANCHEVILLE/TASSIN BOUNDARY – EXCLUSIVE – RARE 18TH CENTURY WASHERS’ HAMLET HOUSE OF 168M2 AND STUDIO OF 27M2 – QUIET – GARDEN 600M2 – COMPLETELY RENOVATED – ATTIC AND CELLAR – efficity, the Agency that estimates your property in ligne offers you this magnificent 18th century launderers' house on 3 levels, renovated since 2017.
Upon arrival you will come across a first garden space of approximately 150m2, completely fenced and with a shed; possibility of parking several cars, then you will go down the stone stairs to arrive in a charming ''priest's garden'' of approximately 300m2 decorated with a pretty fountain.
On the ground floor of the main house there are two living rooms which consist of an open fitted kitchen (German brand Zelig) with access to a small outdoor terrace and a dining room, all for a surface area of 'approximately 36m2, then a second living room area of approximately 36m2 also opening onto the garden. There are also separate WCs and a laundry room of approximately 8.5m2.
On the first floor there are 4 bedrooms of 14.5m2, 13.5m2 opening onto a dressing room of 6m2, a third bedroom of 18.5m2 with storage and leading to a large terrace of 38m2 with a clear view of the roofs. The fourth bedroom of 15.5m2 has a large closet. A bathroom of almost 7m2, with WC, large sink, walk-in shower and bathtub.
On the second floor are the attic spaces, which can be converted, and which have the same surface area as the other two levels (approximately 84m2).
Finally at the entrance to the garden is a studio with a total surface area of approximately 27m2, with a living room of approximately 11m2, a dressing room of 2.5m2, a kitchenette of 4m2 and a bathroom with WC; the bedroom is on a mezzanine, with a floor space of 7.5m2.
The house has been completely renovated.
Facade redone in 2023.
Double glazing.
Mains sewer.
Studio roof redone in 2021.
Beautiful high ceilings (over 2.90 meters high) with exposed beams.
Vaulted cellar of approximately 5m2.
Quiet and sought-after environment, possibility of beautiful walks in the forest, in the Champs des Chèvres, close to the green voice and all amenities.
For more information, contact Gwenaëlle BONIJOLY by telephone on ... or by email ...
Sale price: 550,000 euros (fees charged to the seller)