1.600.000 EUR
5 qt
320 m²
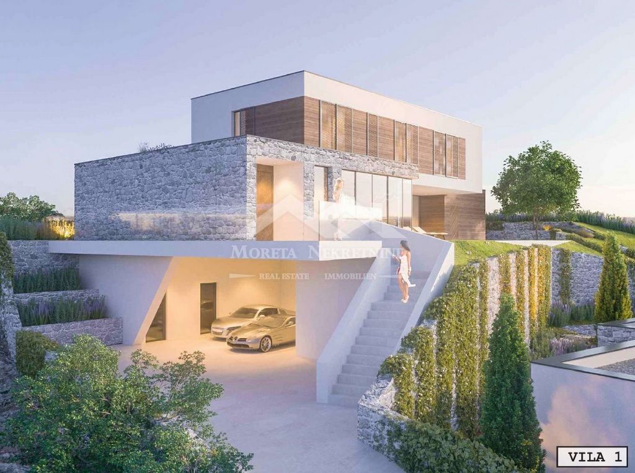
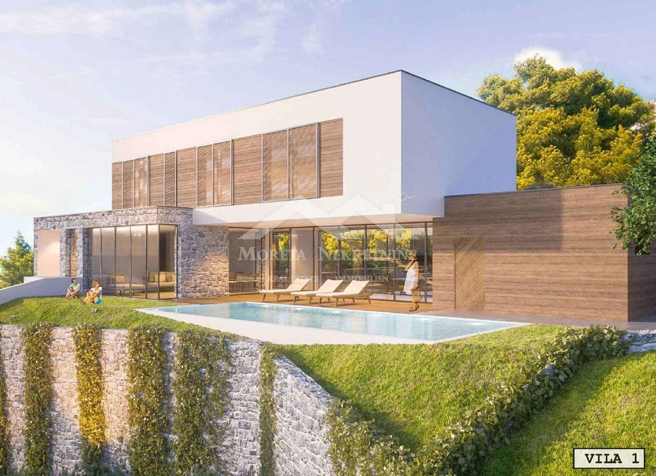
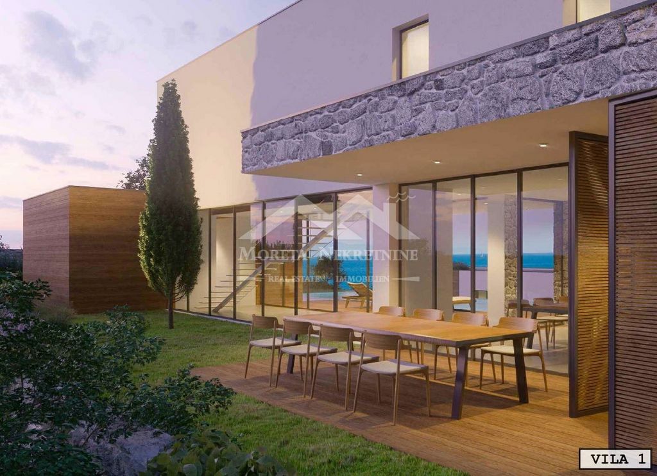
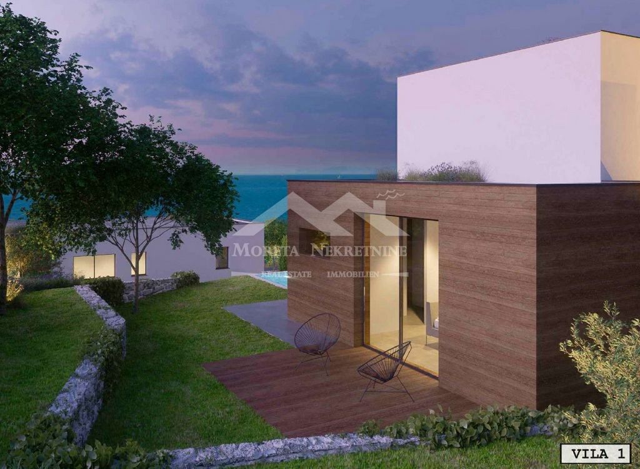
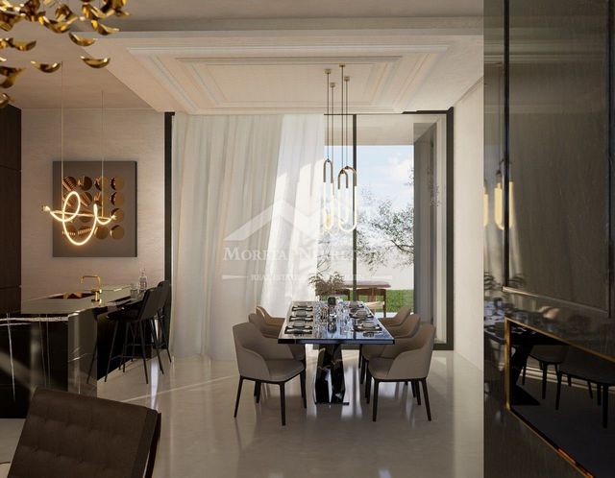
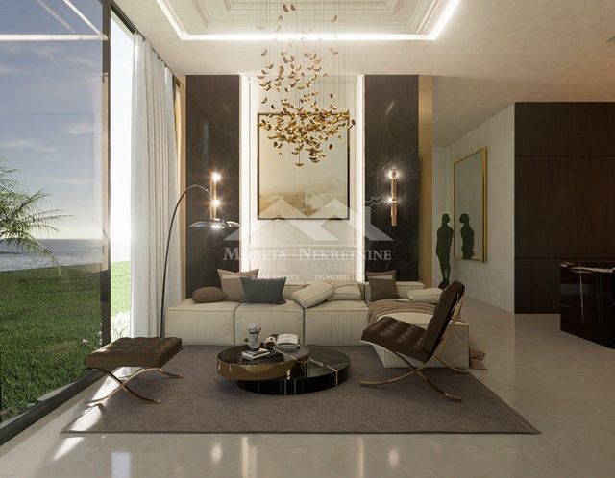
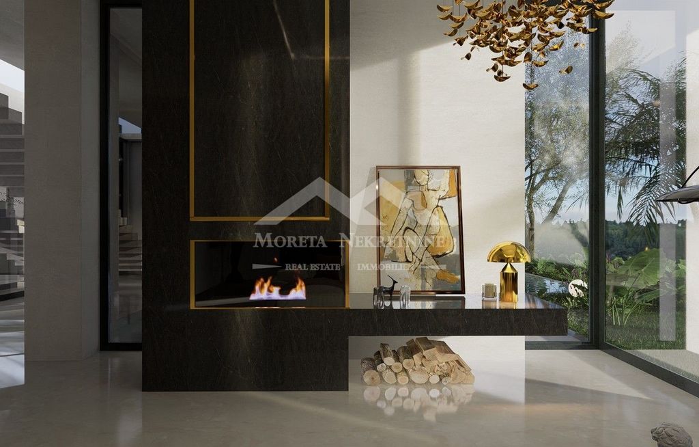

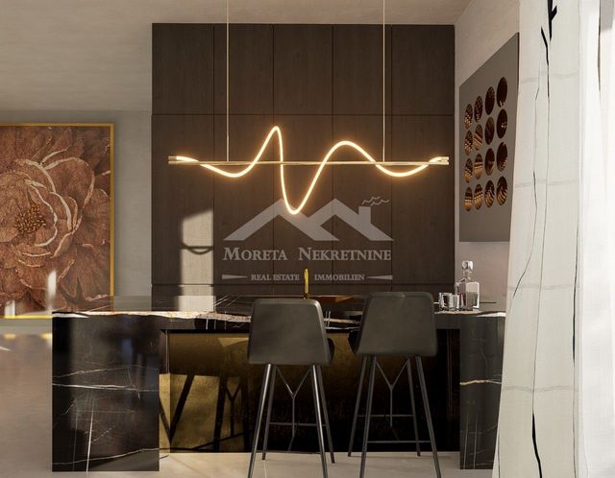
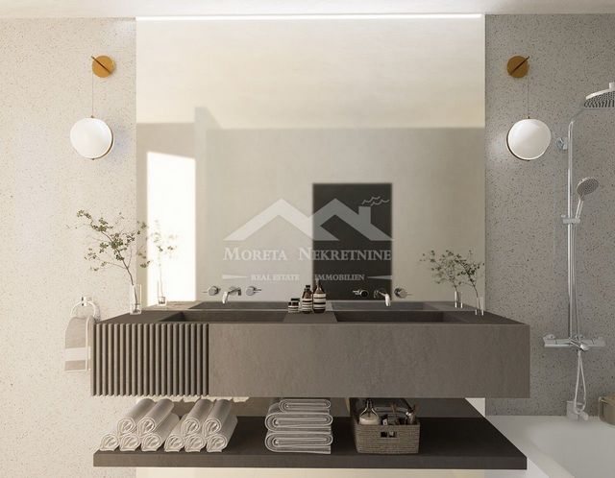
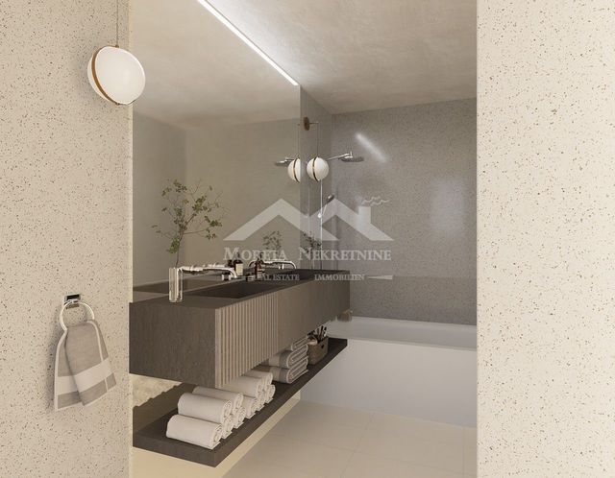
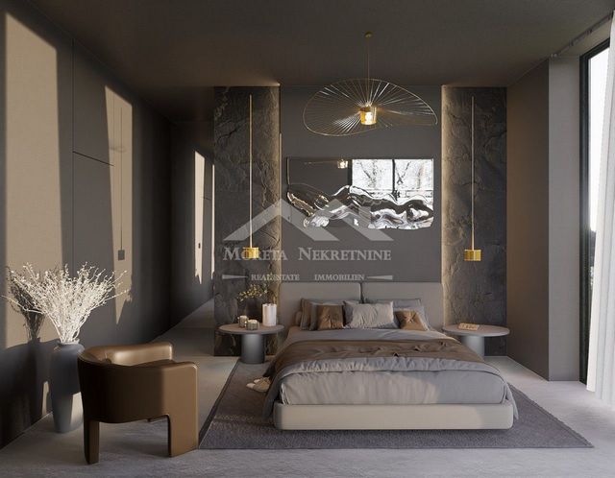
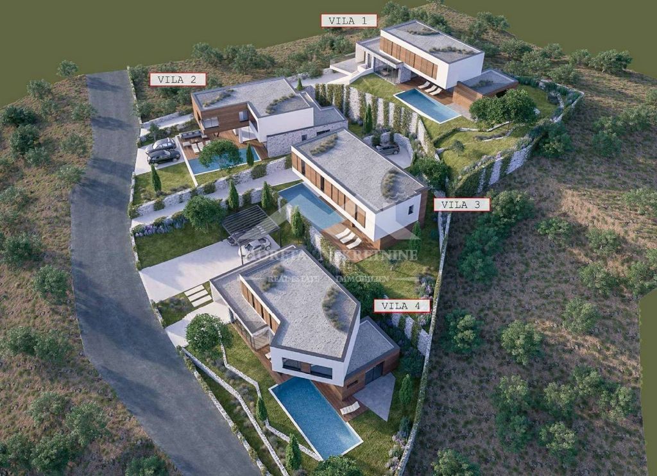
Villa 1 – a luxurious villa with a view of the sea, built on a plot of land of 941 m/2. It has a total net area of 319.06 m/2, and consists of a basement with a net area of 74.65 m/2 in which there is a garage with two parking spaces, a ground floor with a net area of 170.11 m/2, which consists of an entrance area with a toilet, a corridor , living room with adjoining kitchen and dining room. The living room leads to a spacious covered terrace with an area of 37.20 m/2, which also serves as a pool sunbathing area. The ground floor also has a bedroom with its own bathroom and walk-in wardrobe. The internal stairs further lead to the first floor, where there are three bedrooms, each of which has its own bathroom, and on this floor there is also a smaller laundry area of 2 m/2.
NOTE: Given that the real estate is being built by a company in the VAT system, buyers are exempt from paying real estate sales tax. Please contact the agency for any additional information as well as to arrange a tour.
ID CODE: 1124
Julijo Klarin
Agent
Mob: ...
Tel: 022 443 522
E-mail: ...
... />Features:
- Parking
- Terrace
- Garden
- SwimmingPool
- Garage Veja mais Veja menos In Vodice, etwa 1000 Meter vom Stadtzentrum entfernt, also nur 750 Meter vom Strand entfernt, stehen vier im Bau befindliche Luxusvillen zum Verkauf. Villen werden auf Grundstücken gebaut, von denen das kleinste eine Fläche von 604 m/2 und das größte Grundstück eine Fläche von 941 m/2 hat. Der Bau ist in einer äußerst ruhigen Gegend auf einem sanften Hügel geplant, von dem aus sich ein wunderschöner Blick auf das Meer und die umliegenden Schären bietet. Eine wahre Oase der Ruhe und des luxuriösen Ausdrucks. Der Bau hat bereits Ende 2023 begonnen und in der ersten Phase des Projekts ist der Bau von zwei Villen mit der Bezeichnung Villa 3 und Villa 4 geplant. Der geplante Abschluss des Baus der ersten beiden Villen und die Belegung werden im Laufe des Jahres erwartet Sommer 2024, während die Fertigstellung der Villen mit der Bezeichnung Villa 1 und Villa 2 im Sommer 2025 erwartet wird. Die Villen werden nach den neuesten Baustandards gebaut und bei dem Projekt werden nur hochwertige Materialien und Geräte verwendet selbst, durch die wir uns hervorheben: eine teilweise hinterlüftete dekorative Fassade, Aluminium-Außenschreinerei, große Schiebewände mit dreischichtigem Low-E-Glas, Wärmepumpen, Fußbodenheizung in den Badezimmern usw. Jede der Villen hat eine andere architektonische Lösung , und andererseits wird jedes von ihnen über vier Schlafzimmer mit eigenem Bad, dazugehörigen Abstellräumen, großzügigen Terrassen und Schwimmbädern mit vorbereiteter Heizung verfügen. Für jede der Villen sind mindestens zwei Parkplätze vorgesehen, außerdem sind im Projekt Villa 1 Garagenplätze geplant. Die Eigentums- und Bauunterlagen sind völlig in Ordnung und die Zahlungsdynamik stimmt mit den Investoren überein. Im Angebot ist:
Villa 1 – eine luxuriöse Villa mit Meerblick, gebaut auf einem Grundstück von 941 m/2. Es hat eine Gesamtnettofläche von 319,06 m/2 und besteht aus einem Keller mit einer Nettofläche von 74,65 m/2, in dem sich eine Garage mit zwei Stellplätzen befindet, und einem Erdgeschoss mit einer Nettofläche von 170,11 m/2, bestehend aus einem Eingangsbereich mit Toilette, einem Flur, Wohnzimmer mit angrenzender Küche und Esszimmer. Vom Wohnzimmer aus gelangt man auf eine großzügige überdachte Terrasse mit einer Fläche von 37,20 m/2, die auch als Liegewiese am Pool dient. Im Erdgeschoss befindet sich außerdem ein Schlafzimmer mit eigenem Bad und begehbarem Kleiderschrank. Die Innentreppe führt weiter in die erste Etage, wo sich drei Schlafzimmer befinden, von denen jedes über ein eigenes Badezimmer verfügt, und auf dieser Etage befindet sich auch ein kleinerer Waschraum von 2 m/2.
HINWEIS: Da die Immobilie von einem Unternehmen gebaut wird, das dem Mehrwertsteuersystem unterliegt, sind Käufer von der Zahlung der Immobilienumsatzsteuer befreit. Bitte kontaktieren Sie die Agentur für weitere Informationen und um eine Tour zu vereinbaren.
ID CODE: 1124
Julijo Klarin
Agent
Mob: ...
Tel: 022 443 522
E-mail: ...
... />Features:
- Parking
- Terrace
- Garden
- SwimmingPool
- Garage U Vodicama na udaljenosti od oko 1000 metara od centra grada, odnosno na samo 750 metara od uređene plaže se stavljaju u prodaju četiri luksuzne vile u fazi izgradnje. Vile se grade na zemljištima od kojih najmanje posjeduje površinu od 604 m/2, a najveće zemljište je površine čak 941 m/2. Gradnja je planirana na izrazito mirnom području, blagoj uzvisini s koje se pruža prekrasan pogled na more i okolni arhipelag. Prava oaza mira i luksuznog izričaja. Gradnja je već započela krajem 2023. godine, a u prvoj fazi projekta je planirana izgradnja dviju vila oznake Vila 3 i Vila 4. Planirani dovršetak izgradnje prvih dviju vila i useljenje se očekuju tijekom ljeta 2024. dok se dovršetak vila oznake Vila 1 i Vila 2 očekuje tijekom ljeta 2025. Vile se grade po najnovijim standardima gradnje, a u samom projektu će se koristiti isključivo visokokvalitetni materijali i oprema od čega izdvajamo: djelomično ventiliranu dekorativnu fasadu, aluminijsku vanjsku stolariju, velike klizne stijene s troslojnim low-e staklima, dizalice topline, podna grijanja u kupaonicama i dr. Svaka od vila posjeduje različito arhitektonsko rješenje, a s druge strane će svaka od njih posjedovati po četiri spavaće sobe s vlastitim kupaonicama, pripadajuća spremišta, prostrane terase i bazene sa izvedenom pripremom za grijanje. Za svaku od vila su predviđena po minimalno dva parkirna mjesta, a u projektu Vile 1 su isplanirana i garažna mjesta. Vlasnička i građevinska dokumentacija su u potpunosti uredne, a dinamika plaćanja u dogovoru s investitorima. U ponudi je:
Vila 1 – luksuzna vila s pogledom na more, izgrađena na zemljištu površine 941 m/2. Posjeduje ukupnu neto površinu od 319.06 m/2, a sastoji se od suterena neto površine 74.65 m/2 u kojem je smještena garaža s dva parkirna mjesta, prizemlja neto površine 170.11 m/2 koje se sastoji od ulaznog prostora s WC-om, hodnika, dnevnog boravka s pripadajućom kuhinjom i blagovaonicom. Iz dnevnog boravka se izlazi na prostranu natkrivenu terasu površine 37.20 m/2, a koja ujedno služi i kao bazensko sunčalište. Prizemlju pripada i spavaća soba s vlastitom kupaonicom i walk in garderobom. Unutarnje stepenice nadalje vode do prvog kata na kojem su smještene tri spavaće sobe od kojih svaka posjeduje vlastitu kupaonicu, a na ovoj etaži je smještena i manja praonica površine 2 m/2.
NAPOMENA: S obzirom da nekretninu gradi firma u sustavu PDV-a, kupci su oslobođeni plaćanja poreza na promet nekretninama. Za sve dodatne informacije kao i dogovor oko razgledavanja molimo kontaktirati agenciju.
ID KOD AGENCIJE: 1124
Julijo Klarin
Agent
Mob: ...
Tel: 022 443 522
E-mail: ...
... />Features:
- Parking
- Terrace
- Garden
- SwimmingPool
- Garage In Vodice, at a distance of about 1000 meters from the city center, i.e. only 750 meters from the well-maintained beach, four luxury villas under construction are for sale. Villas are built on plots of land, the smallest of which has an area of 604 m/2, and the largest plot has an area of 941 m/2. The construction is planned in an extremely quiet area, on a gentle hill, from which there is a beautiful view of the sea and the surrounding archipelago. A true oasis of peace and luxurious expression. Construction has already started at the end of 2023, and in the first phase of the project, the construction of two villas labeled Villa 3 and Villa 4 is planned. The planned completion of the construction of the first two villas and occupancy is expected during the summer of 2024, while the completion of the villas labeled Villa 1 and Villa 2 is expected during the summer of 2025. The villas are being built according to the latest construction standards, and only high-quality materials and equipment will be used in the project itself, of which we stand out: a partially ventilated decorative facade, aluminum exterior joinery, large sliding walls with three-layer low-e glass, heat pumps, floor heating in the bathrooms, etc. Each of the villas has a different architectural solution, and on the other hand, each of them will have four bedrooms with their own bathrooms, associated storage rooms, spacious terraces and swimming pools with prepared heating. A minimum of two parking spaces are provided for each of the villas, and garage spaces are also planned in the Villa 1 project. The ownership and construction documents are completely in order, and the payment dynamics are in agreement with the investors. On offer is:
Villa 1 – a luxurious villa with a view of the sea, built on a plot of land of 941 m/2. It has a total net area of 319.06 m/2, and consists of a basement with a net area of 74.65 m/2 in which there is a garage with two parking spaces, a ground floor with a net area of 170.11 m/2, which consists of an entrance area with a toilet, a corridor , living room with adjoining kitchen and dining room. The living room leads to a spacious covered terrace with an area of 37.20 m/2, which also serves as a pool sunbathing area. The ground floor also has a bedroom with its own bathroom and walk-in wardrobe. The internal stairs further lead to the first floor, where there are three bedrooms, each of which has its own bathroom, and on this floor there is also a smaller laundry area of 2 m/2.
NOTE: Given that the real estate is being built by a company in the VAT system, buyers are exempt from paying real estate sales tax. Please contact the agency for any additional information as well as to arrange a tour.
ID CODE: 1124
Julijo Klarin
Agent
Mob: ...
Tel: 022 443 522
E-mail: ...
... />Features:
- Parking
- Terrace
- Garden
- SwimmingPool
- Garage W Vodicach, około 1000 metrów od centrum miasta, a więc zaledwie 750 metrów od plaży, są cztery luksusowe wille w budowie na sprzedaż. Wille budowane są na działkach, z których najmniejsza ma powierzchnię 604 m/2, a największa działka ma powierzchnię 941 m/2. Budowa zaplanowana jest w niezwykle spokojnej okolicy na łagodnym wzgórzu, z którego rozpościera się piękny widok na morze i otaczający archipelag. Prawdziwa oaza spokoju i luksusowej ekspresji. Budowa rozpoczęła się już pod koniec 2023 roku, a w pierwszej fazie inwestycji planowana jest budowa dwóch willi, oznaczonych jako Willa 3 i Willa 4. Planowane zakończenie budowy dwóch pierwszych willi i ich oddania do użytku spodziewane jest latem 2024 roku, natomiast ukończenie willi, oznaczonych jako Willa 1 i Willa 2, spodziewane jest latem 2025 roku. Wille zostaną zbudowane zgodnie z najnowszymi standardami budowlanymi, a w samym projekcie zostaną wykorzystane wyłącznie wysokiej jakości materiały i urządzenia, dzięki którym się wyróżniamy: częściowo wentylowana elewacja dekoracyjna, aluminiowa stolarka zewnętrzna, duże przesuwne ściany z trójwarstwowym szkłem niskoemisyjnym, pompy ciepła, ogrzewanie podłogowe w łazienkach itp. Każda z willi ma inne rozwiązanie architektoniczne, a z drugiej strony każda z nich będzie posiadała cztery sypialnie z łazienkami, przynależne komórki lokatorskie, przestronne tarasy oraz baseny z przygotowanym ogrzewaniem. Dla każdej z willi przewidziane są co najmniej dwa miejsca parkingowe, a w projekcie Villa 1 zaplanowano również miejsca garażowe. Dokumentacja właścicielska i budowlana jest w porządku, a dynamika płatności jest zgodna z inwestorami. Oferta obejmuje:
Willa 1 – luksusowa willa z widokiem na morze, wybudowana na działce o powierzchni 941 m/2. Ma łączną powierzchnię netto 319,06 m/2 i składa się z piwnicy o powierzchni netto 74,65 m/2, w której znajduje się garaż z dwoma miejscami postojowymi oraz parteru o powierzchni netto 170,11 m/2, składającego się z przedpokoju z toaletą, przedpokoju, salonu z przylegającą kuchnią oraz jadalni. Z salonu jest wyjście na przestronny zadaszony taras o powierzchni 37,20 m/2, który służy również jako miejsce do opalania przy basenie. Na parterze znajduje się również sypialnia z łazienką i garderobą. Wewnętrzna klatka schodowa prowadzi na piętro, gdzie znajdują się trzy sypialnie, z których każda ma własną łazienkę, a na tym piętrze znajduje się również mniejsza pralnia o powierzchni 2 m/2.
UWAGA: W związku z tym, że nieruchomość jest budowana przez firmę podlegającą systemowi VAT, nabywcy są zwolnieni z płacenia podatku VAT od nieruchomości. Skontaktuj się z agencją, aby uzyskać więcej informacji i umówić się na wycieczkę.
KOD IDENTYFIKACYJNY: 1124
Julijo Klarin
Agent
Tłum: ...
Telefon: 022 443 522
E-mail: ...
... />Features:
- Parking
- Terrace
- Garden
- SwimmingPool
- Garage À Vodice, à environ 1000 mètres du centre-ville, donc à seulement 750 mètres de la plage, il y a quatre villas de luxe en construction à vendre. Les villas sont construites sur des parcelles, dont la plus petite a une superficie de 604 m/2 et la plus grande parcelle a une superficie de 941 m/2. La construction est prévue dans un quartier extrêmement calme sur une colline douce, d’où l’on a une belle vue sur la mer et l’archipel environnant. Un véritable havre de paix et d’expression luxueuse. La construction a déjà commencé à la fin de l’année 2023 et dans la première phase du projet, la construction de deux villas, désignées Villa 3 et Villa 4, est prévue. L’achèvement prévu de la construction des deux premières villas et de leur occupation est prévu pour l’été 2024, tandis que l’achèvement des villas, désignées Villa 1 et Villa 2, est prévu pour l’été 2025. Les villas seront construites selon les dernières normes de construction et seuls des matériaux et des appareils de haute qualité seront utilisés dans le projet lui-même, à travers lequel nous nous distinguons : une façade décorative partiellement ventilée, une menuiserie extérieure en aluminium, de grandes parois coulissantes avec verre à trois couches à faible émissivité, des pompes à chaleur, un chauffage par le sol dans les salles de bains, etc. Chacune des villas a une solution architecturale différente , et d’autre part, chacune d’entre elles disposera de quatre chambres avec salles de bains privatives, de débarras associés, de terrasses spacieuses et de piscines avec chauffage préparé. Au moins deux places de parking sont prévues pour chacune des villas, et des places de garage sont également prévues dans le projet Villa 1. Les documents de propriété et de construction sont parfaitement corrects, et la dynamique de paiement est conforme à celle des investisseurs. L’offre comprend :
Villa 1 – une luxueuse villa avec vue sur la mer, construite sur un terrain de 941 m/2. Il a une surface nette totale de 319,06 m/2 et se compose d’un sous-sol d’une surface nette de 74,65 m/2, où se trouve un garage avec deux places de parking, et d’un rez-de-chaussée d’une surface nette de 170,11 m/2, composé d’un hall d’entrée avec toilettes, d’un couloir, d’un salon avec cuisine attenante et d’une salle à manger. Depuis le salon, on accède à une grande terrasse couverte d’une superficie de 37,20 m/2, qui sert également de solarium au bord de la piscine. Au rez-de-chaussée, il y a aussi une chambre avec salle de bains attenante et dressing. L’escalier intérieur se poursuit jusqu’au premier étage où se trouvent trois chambres, chacune ayant sa propre salle de bain, et à cet étage il y a aussi une buanderie plus petite de 2 m/2.
REMARQUE : Comme le bien est construit par une entreprise soumise au régime de la TVA, les acheteurs sont exonérés du paiement de la TVA immobilière. Veuillez contacter l’agence pour plus d’informations et pour organiser une visite.
CODE D’IDENTIFICATION : 1124
Julijo Klarin
Agent
Tél. : ...
Téléphone : 022 443 522
Courriel : ...
... />Features:
- Parking
- Terrace
- Garden
- SwimmingPool
- Garage