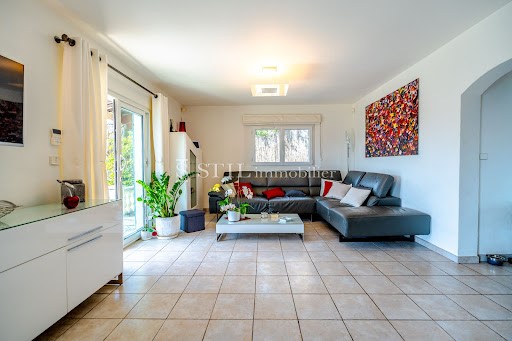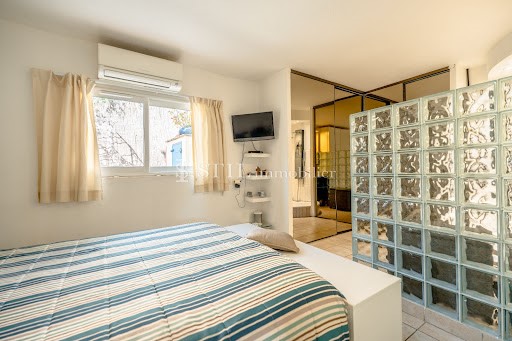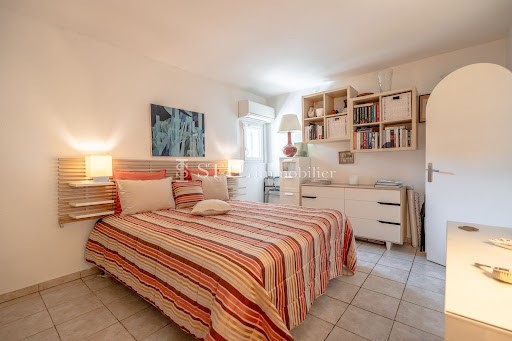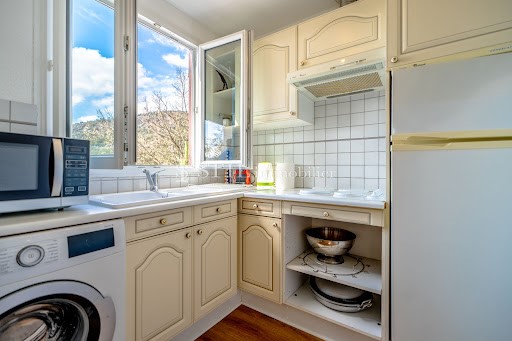950.000 EUR
980.000 EUR
980.000 EUR
1.250.000 EUR
6 dv
160 m²
980.000 EUR
980.000 EUR










Située à proximité du village, maison d'env 128 m² divisée en deux appartements édifiée sur un terrain de 690m². La maison se compose d'un appartement trois pièces d'env 48m² avec séjour, cuisine us équipée, deux chambres, salle d'eau et wc séparé. Et d'un second appartement trois pièces d'env 80m² avec séjour, cuisine us équipée, deux chambres, salle de bains, salle d'eau et wc séparé. Une piscine agrémente le jadin joliment arboré. Le Plan de la Tour villa for sale. Located near the village, house of approx. 128 m² divided into two apartments built on land of 690m². The house consists of a three-room apartment of approx. 48m² with living room, fitted kitchen, two bedrooms, bathroom and separate toilet. And a second three-room apartment of approx. 80m² with living room, fitted kitchen, two bedrooms, bathroom, shower room and separate toilet. Le Plan de la Tour villa in vendita. Situata vicino al villaggio, casa di circa 128 m² divisa in due appartamenti costruita su un terreno di 690m². La casa è composta da un trilocale di circa 48 m² con soggiorno, cucina attrezzata, due camere da letto, bagno e servizi igienici separati. E un secondo trilocale di circa 80 m² con soggiorno, cucina attrezzata, due camere da letto, bagno, bagno con doccia e WC separato. Villa Le Plan de la Tour te koop. Gelegen in de buurt van het dorp, huis van ca. 128 m² verdeeld in twee appartementen gebouwd op een terrein van 690m². De woning bestaat uit een driekamerappartement van ca. 48m² met woonkamer, ingerichte keuken, twee slaapkamers, badkamer en apart toilet. En een tweede driekamerappartement van ca. 80m² met woonkamer, ingerichte keuken, twee slaapkamers, badkamer, doucheruimte en apart toilet.