1.595.000 EUR
1.300.000 EUR
1.125.000 EUR
1.300.000 EUR
1.150.000 EUR
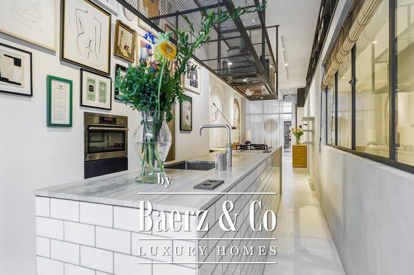
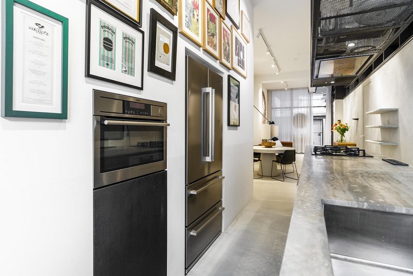
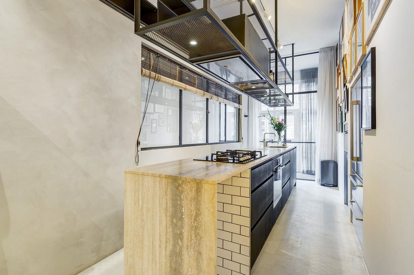
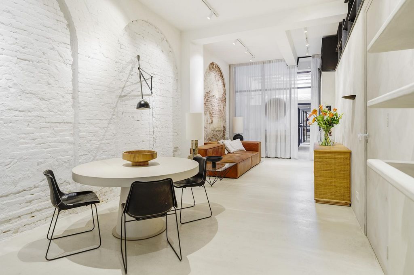

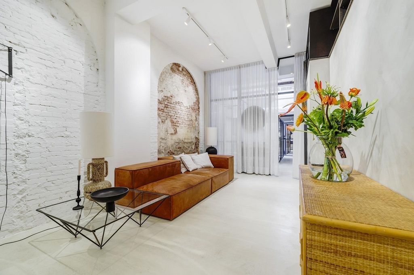
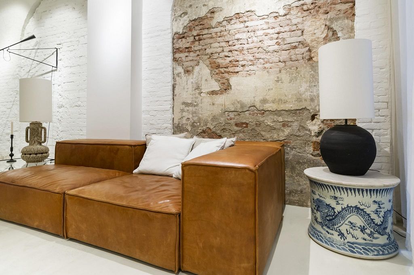
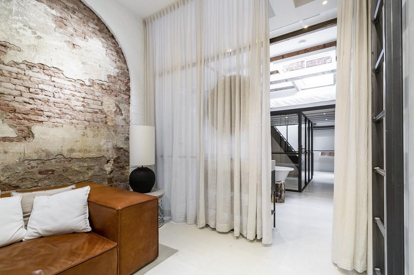
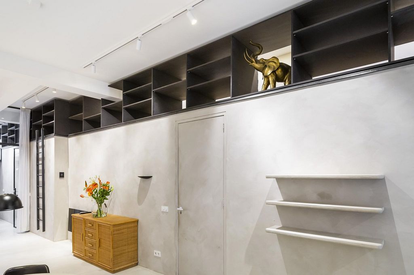

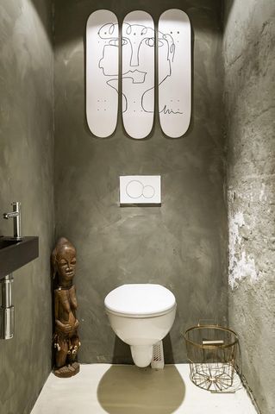
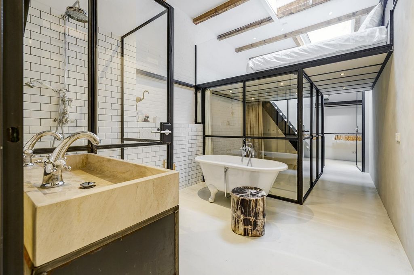

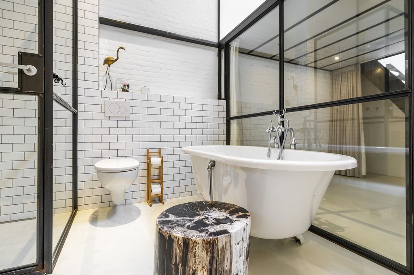
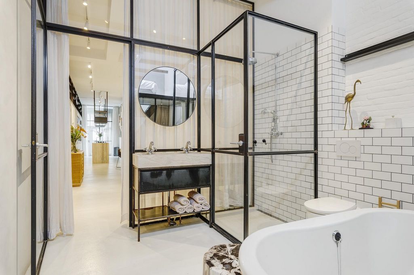
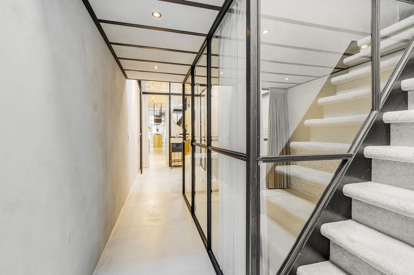


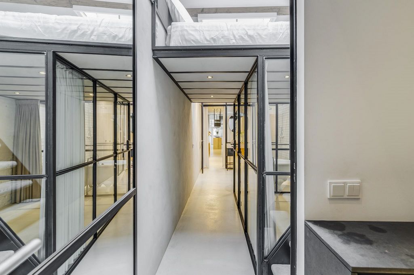
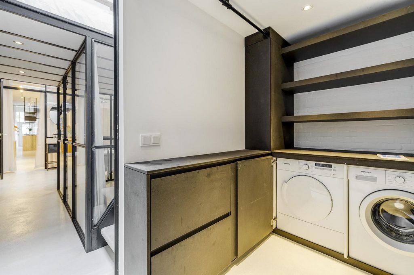
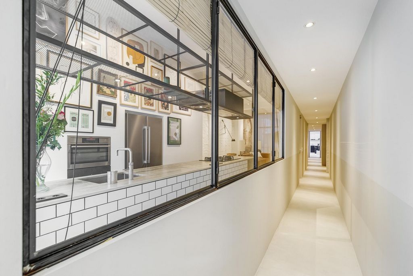
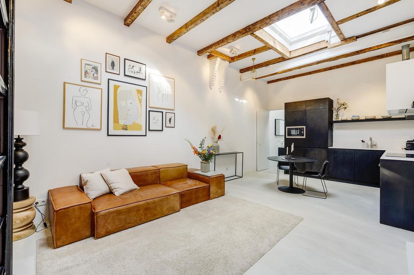


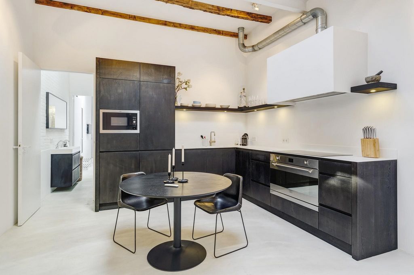

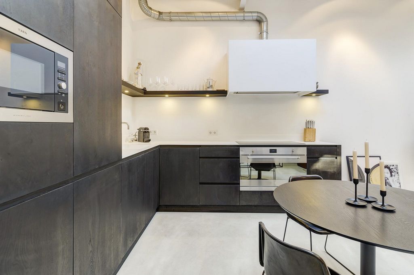
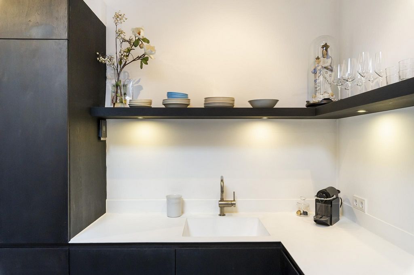
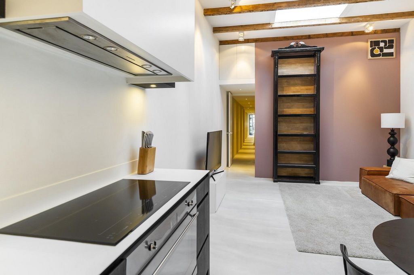
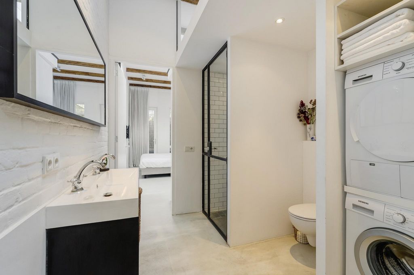

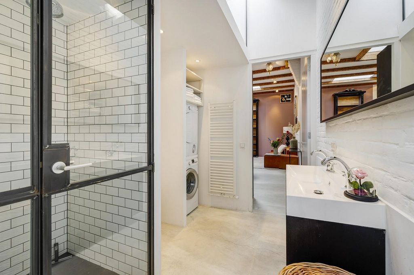
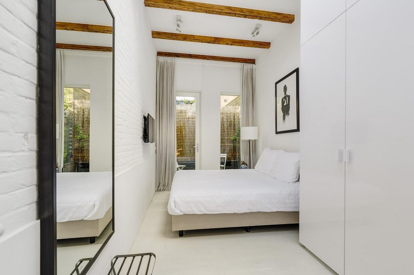
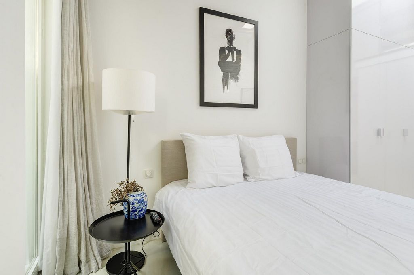

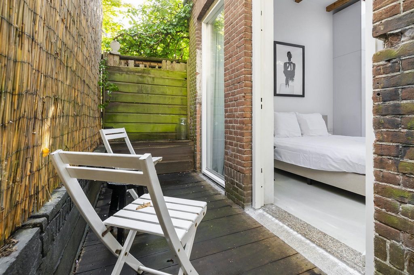


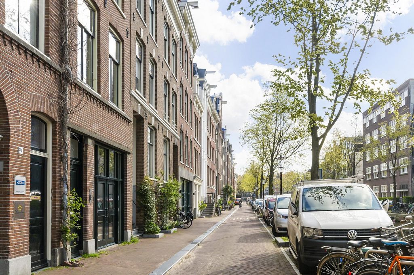


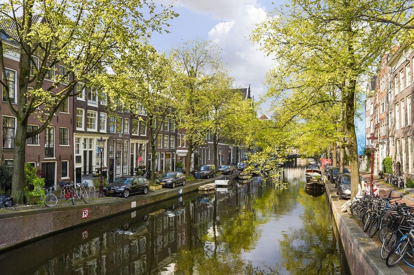
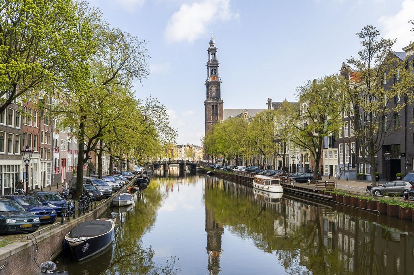

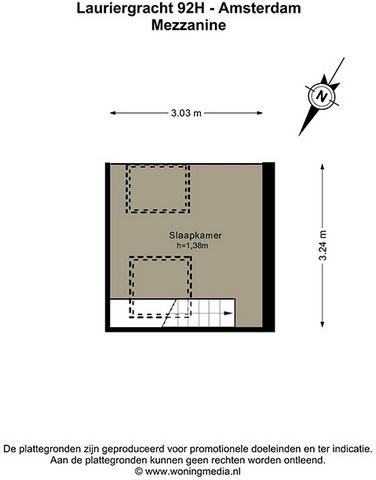
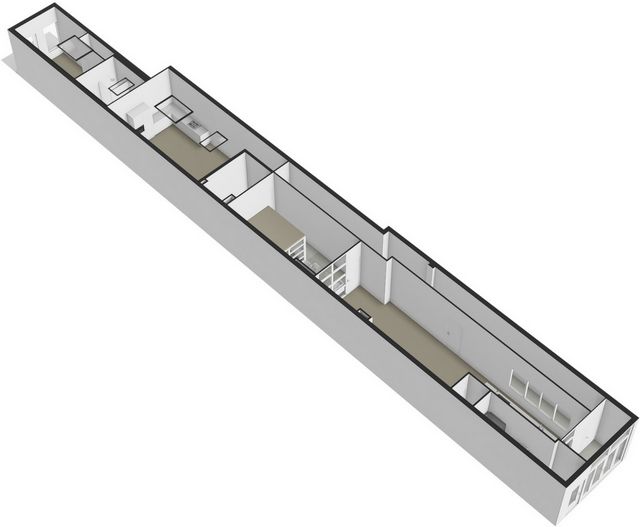



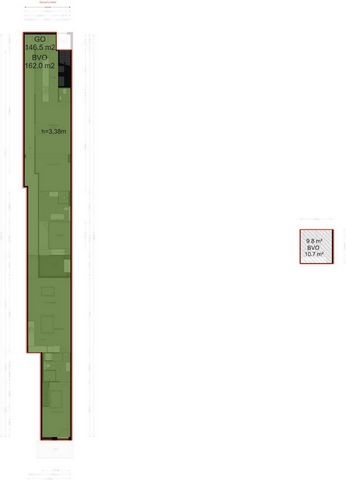
The Lauriergracht is a quiet canal in the popular and pleasant Jordaan. Local shops, delicatessens and a wide range of supermarkets are all close at hand for your daily shopping needs. The authentic, welcoming Ten Katemarkt is just a few minutes away by bicycle as well. With international allure, it’s the place to head to for groceries and for beautiful flowers, clothes and street food.The property is also very convenient for great cafés, bars, eateries, terraces and restaurants. There really is something for everyone: whether you want to relax with a drink or two on a terrace, enjoy an extensive dinner or just grab a quick bite. There are plenty of trendy little shops and boutiques, furniture shops and pharmacies to choose from as well. Added to all this, the famous Negen Straatjes are just minutes away, with shops varying from specialist shops to art shops and from vintage to modern design, as well as museums, cafés and architecture. The Vondelpark is within easy reach too. With its wealth of historic greenery, it’s the perfect place for picnics, walking and playing sport.
The property enjoys easy access to a number of arterial roads (like the A10) and public transport. Layout:
The loft is entered via a set of doors in the glazed entrance area, which gives access to the front part of the property and the annex.Front part of the property:
The entrance opens into a stylish and modern kitchen, which consists of a big cooking island and an extensive range of built-in appliances, including a combi-oven, double fridge/freezer, five-burner gas hob with extraction system and a Quooker. This space also gives access to a separate toilet room with a toilet, washbasin and concrete ciré walls. The kitchen extends through to the living area, where there is plenty of room for a dining table and seating area. This bright space has high ceilings and a sleek wall finish combined with an industrial feel that has been created by the brick wall finish present in places. Behind the glazed wall (with curtains), there is beautiful bathroom, with a toilet, walk-in shower, double washbasin unit and a big bath, next to the living area. Behind the bathroom, there is a room that would work well as a children’s bedroom or home office (for example). Above this room, there is another, compact bedroom, which is accessed via stairs in the hall.Annex:
The front part of the property and the hall both provide access to the annex. The entrance to the annex opens into a spacious living area. The combination of sleek plastered walls with original wooden ceiling beams gives this space a unique and stylish look. The windows in the ceiling ensure there is plenty of natural light. The kitchen has black, wooden kitchen units with white worktops and comes complete with a range of built-in appliances, including an induction hob and extraction system, a big combi oven, a microwave, a fridge/freezer and plenty of cupboard space.
The annex’s bathroom, which is centrally located, is a fresh space with black details. It features everything you might want or need from a bathroom, including a double washbasin unit, a walk-in shower with a rain shower head, connections for a washing machine and tumble dryer, a toilet and a modern towel radiator.
At the back of the annex, there is a bedroom with plenty of space for a double bed and a large wardrobe. The high windows flood the room with light. The north-west-facing garden is unique for this location and can be accessed via the bedroom. Details:
- Usable living space approx. 147 m² (NEN-2580 measurement report available)
- Loft divided into front part of property and an annex - it would be easy to convert the two spaces back into one apartment
- FREEHOLD PROPERTY!
- High ceilings of approx. 3.3 metres
- Two bedrooms
- Two bathrooms
- Two kitchens
- Stylish, unique feel
- Prime location in the popular Jordaan
- North-west facing garden
- The owners’ association consists of two apartment rights - no active owners’ association, but anything necessary is always done in joint consultation
- Concise long-term maintenance plan
- Parking arranged via a permit system (source: Parking, City of Amsterdam)
- Transfer date: in consultationWe have gathered this information with the greatest of possible care. We cannot accept any liability for inaccuracies, errors, omissions or incompleteness of information provided herein or for the consequences of relying on such information. All specified sizes and dimensions are indicative. The purchaser has a duty to investigate any matter that may be of importance to him or her. The estate agent is the adviser to the seller with regard to this residence. Thus, we advise you to hire an expert (NVM) broker to guide you through the purchase process. NVM is the Dutch Association of Real Estate Brokers and Real Estate Experts. If you have specific wishes regarding the property, we recommend that you make these known to your broker in a timely manner to ensure that the matter is verified independently. If you choose not to avail yourself of the services of an expert representative, then according to the law, you consider yourself sufficiently knowledgeable to assess all matters of importance. The NVM terms and conditions are applicable. Veja mais Veja menos Lauriergracht 92H, 1016 RN Amsterdam Uniek, gelijkvloers en hoogwaardig afgewerkte loft van ca. 147m2 met hoge plafonds (3,30 meter) aan het water in hartje Jordaan. Het benedenhuis beschikt over twee leefruimtes inclusief twee slaapkamers, twee keukens, twee badkamers en een tuin op het noordwesten. En dit alles op eigen grond. Locatie:
De Lauriergracht is een rustige gracht in de populaire en gezellige Jordaan. Buurtwinkels, delicatessenzaken en een ruim aanbod aan supermarkten zijn vlakbij voor de dagelijkse boodschappen. De gezellige en authentiek Amsterdamse Ten Katemarkt ligt bovendien op enkele minuten fietsen. Bij deze markt met internationale allure kunt u niet alleen terecht voor uw dagelijkse boodschappen, maar ook voor prachtige bloemen, kleding en streetfood.In de directe omgeving zijn tal van gezellige (eet)cafés, terrassen en restaurants te vinden met voor ieder wat wils: borrelen op het terras, uitgebreid dineren of een snelle hap. Het winkelaanbod van hippe winkeltjes/boetiekjes en meubelzaken tot drogisterij maakt het aanbod in de buurt compleet. Binnen enkele minuten ben je in de fameuze 9 Straatjes: van speciaalzaak tot artshop en van vintage tot modern design, museum, café en architectuur, je vindt het hier allemaal. Het nabijgelegen Vondelpark biedt een weelde aan historisch groen om te picknicken, wandelen of sporten.De woning heeft een gunstige ligging ten opzichte van diverse uitvalswegen zoals de A10 en het openbaar vervoer. Indeling:
Binnenkomst via openslaande deuren in de glazen entree, welke toegang biedt tot het voor- en achterhuis.Voorhuis:
Binnenkomst in de stijlvolle en moderne keuken welke bestaat uit een groot kookeiland en van alle denkbare inbouwapparatuur is voorzien zoals een combi-oven, dubbele koel/vries combinatie, 5-pitsgasfornuis met afzuigsysteem en Quooker. Tevens in deze ruimte een separaat toilet met fontein en muren van beton ciré. De keuken loopt door naar het woongedeelte met voldoende ruimte voor een eettafel en zithoek. Deze lichte ruimte heeft hoge plafonds en een strakke wandafwerking in combinatie met een industrieel karakter door gedeeltes met bakstenen muurafwerking.
Achter de glazen wand (met gordijnen) bevindt zich de prachtige badkamer welke is voorzien van toilet, inloopdouche, dubbele wastafel met badkamermeubel en groot ligbad bevindt zich naast het woongedeelte. Achter de badkamer bevindt zich een kamer ideaal voor bijvoorbeeld een kind of kantoor aan huis. Boven deze kamer bevindt zich een compacte slaapkamer welke middels een trap in de hal is te bereiken.Achterhuis:
Het voorhuis en de hal bieden beiden toegang tot het achterhuis. Bij binnenkomst in het achterhuis komt u direct in het royale woongedeelte. De combinatie van strak gestucte muren met authentiek houten balken in het plafond geven de ruimte een uniek en stijlvol karakter. Daarnaast zorgen de ramen in het plafond voor de nodige lichtinval. De zwarte houten keuken met wit aanrechtblad is van diverse inbouwapparatuur voorzien zoals een inductiekookplaat met afzuigsysteem, grote combi oven, magnetron, koel/vriescombinatie en veel kastruimte.
De centraal gelegen, frisse badkamer met zwarte details is tevens van alle gemakken voorzien zoals een dubbele wastafel met meubel, inloopdouche met regendouchekop, was- en droogmachineaansluiting, toilet en modern handdoekradiator. Aan de achterzijde bevindt zich de slaapkamer met voldoende ruimte voor een tweepersoonsbed en een ruime kledingkast. Door de hoge ramen wordt de slaapkamer voorzien van veel licht. Uniek voor deze locatie is het tuintje op het noordwesten, te bereiken via de slaapkamer. Bijzonderheden:
- Gebruiksoppervlakte wonen: ca 147m² (NEN-2580 meetrapport aanwezig);
- Loft verdeeld in voor- en achterhuis – eenvoudig terug te brengen naar één appartement;
- EIGEN GROND!;
- Hoge plafonds van ca 3.3 meter;
- Twee slaapkamers;
- Twee badkamers;
- Twee keukens;
- Stijlvol en unieke uitstraling;
- Top locatie in de populaire Jordaan;
- Tuintje op het noordwesten;
- VvE bestaat uit twee appartementsrechten – geen actieve VvE, maar alles gaat in goed overleg;
- Beknopt meerjaren onderhoudsplan
- Parkeren via vergunningstelsel (bron: Parkeren en Verkeer, Gemeente Amsterdam)
- Oplevering: in overleg Deze informatie is door ons met de nodige zorgvuldigheid samengesteld. Onzerzijds wordt echter geen enkele aansprakelijkheid aanvaard voor enige onvolledigheid, onjuistheid of anderszins, dan wel de gevolgen daarvan. Alle opgegeven maten en oppervlakten zijn indicatief. Koper heeft zijn eigen onderzoek plicht naar alle zaken die voor hem of haar van belang zijn. Met betrekking tot deze woning is de makelaar adviseur van verkoper. Wij adviseren u een deskundige (NVM-)makelaar in te schakelen die u begeleidt bij het aankoopproces. Indien u specifieke wensen heeft omtrent de woning, adviseren wij u deze tijdig kenbaar te maken aan uw aankopend makelaar en hiernaar zelfstandig onderzoek te (laten) doen. Indien u geen deskundige vertegenwoordiger inschakelt, acht u zich volgens de wet deskundige genoeg om alle zaken die van belang zijn te kunnen overzien. Van toepassing zijn de NVM voorwaarden. Lauriergracht 92H, 1016 RN Amsterdam A unique, single-floor loft of approx. 147 m2 located alongside a canal in the heart of the Jordaan. This downstairs apartment has the added benefit of high ceilings (3.30 metres) and a high-quality finish. The property has two living areas, which include two bedrooms, two kitchens, two bathrooms and a north-west-facing garden. The loft is also a freehold property. Location:
The Lauriergracht is a quiet canal in the popular and pleasant Jordaan. Local shops, delicatessens and a wide range of supermarkets are all close at hand for your daily shopping needs. The authentic, welcoming Ten Katemarkt is just a few minutes away by bicycle as well. With international allure, it’s the place to head to for groceries and for beautiful flowers, clothes and street food.The property is also very convenient for great cafés, bars, eateries, terraces and restaurants. There really is something for everyone: whether you want to relax with a drink or two on a terrace, enjoy an extensive dinner or just grab a quick bite. There are plenty of trendy little shops and boutiques, furniture shops and pharmacies to choose from as well. Added to all this, the famous Negen Straatjes are just minutes away, with shops varying from specialist shops to art shops and from vintage to modern design, as well as museums, cafés and architecture. The Vondelpark is within easy reach too. With its wealth of historic greenery, it’s the perfect place for picnics, walking and playing sport.
The property enjoys easy access to a number of arterial roads (like the A10) and public transport. Layout:
The loft is entered via a set of doors in the glazed entrance area, which gives access to the front part of the property and the annex.Front part of the property:
The entrance opens into a stylish and modern kitchen, which consists of a big cooking island and an extensive range of built-in appliances, including a combi-oven, double fridge/freezer, five-burner gas hob with extraction system and a Quooker. This space also gives access to a separate toilet room with a toilet, washbasin and concrete ciré walls. The kitchen extends through to the living area, where there is plenty of room for a dining table and seating area. This bright space has high ceilings and a sleek wall finish combined with an industrial feel that has been created by the brick wall finish present in places. Behind the glazed wall (with curtains), there is beautiful bathroom, with a toilet, walk-in shower, double washbasin unit and a big bath, next to the living area. Behind the bathroom, there is a room that would work well as a children’s bedroom or home office (for example). Above this room, there is another, compact bedroom, which is accessed via stairs in the hall.Annex:
The front part of the property and the hall both provide access to the annex. The entrance to the annex opens into a spacious living area. The combination of sleek plastered walls with original wooden ceiling beams gives this space a unique and stylish look. The windows in the ceiling ensure there is plenty of natural light. The kitchen has black, wooden kitchen units with white worktops and comes complete with a range of built-in appliances, including an induction hob and extraction system, a big combi oven, a microwave, a fridge/freezer and plenty of cupboard space.
The annex’s bathroom, which is centrally located, is a fresh space with black details. It features everything you might want or need from a bathroom, including a double washbasin unit, a walk-in shower with a rain shower head, connections for a washing machine and tumble dryer, a toilet and a modern towel radiator.
At the back of the annex, there is a bedroom with plenty of space for a double bed and a large wardrobe. The high windows flood the room with light. The north-west-facing garden is unique for this location and can be accessed via the bedroom. Details:
- Usable living space approx. 147 m² (NEN-2580 measurement report available)
- Loft divided into front part of property and an annex - it would be easy to convert the two spaces back into one apartment
- FREEHOLD PROPERTY!
- High ceilings of approx. 3.3 metres
- Two bedrooms
- Two bathrooms
- Two kitchens
- Stylish, unique feel
- Prime location in the popular Jordaan
- North-west facing garden
- The owners’ association consists of two apartment rights - no active owners’ association, but anything necessary is always done in joint consultation
- Concise long-term maintenance plan
- Parking arranged via a permit system (source: Parking, City of Amsterdam)
- Transfer date: in consultationWe have gathered this information with the greatest of possible care. We cannot accept any liability for inaccuracies, errors, omissions or incompleteness of information provided herein or for the consequences of relying on such information. All specified sizes and dimensions are indicative. The purchaser has a duty to investigate any matter that may be of importance to him or her. The estate agent is the adviser to the seller with regard to this residence. Thus, we advise you to hire an expert (NVM) broker to guide you through the purchase process. NVM is the Dutch Association of Real Estate Brokers and Real Estate Experts. If you have specific wishes regarding the property, we recommend that you make these known to your broker in a timely manner to ensure that the matter is verified independently. If you choose not to avail yourself of the services of an expert representative, then according to the law, you consider yourself sufficiently knowledgeable to assess all matters of importance. The NVM terms and conditions are applicable.