A CARREGAR FOTOGRAFIAS...
Casa e Casa Unifamiliar (Para venda)
Referência:
EDEN-T97438481
/ 97438481
Referência:
EDEN-T97438481
País:
FR
Cidade:
Gleize
Código Postal:
69400
Categoria:
Residencial
Tipo de listagem:
Para venda
Tipo de Imóvel:
Casa e Casa Unifamiliar
Tamanho do imóvel:
280 m²
Tamanho do lote:
1.790 m²
Divisões:
10
Quartos:
7
Casas de Banho:
1
PRIX DU M² DANS LES VILLES VOISINES
| Ville |
Prix m2 moyen maison |
Prix m2 moyen appartement |
|---|---|---|
| Rhône | 3.985 EUR | 5.189 EUR |
| Écully | 5.721 EUR | 5.030 EUR |
| Tassin-la-Demi-Lune | - | 5.747 EUR |
| Craponne | 4.746 EUR | 4.652 EUR |
| Lyon 1er arrondissement | - | 5.729 EUR |
| Lyon 3e arrondissement | - | 6.688 EUR |
| Lyon 4e arrondissement | - | 5.923 EUR |
| Lyon 5e arrondissement | - | 4.556 EUR |
| Lyon 8e arrondissement | - | 5.020 EUR |
| Lyon 9e arrondissement | - | 5.073 EUR |
| Lyon | - | 5.577 EUR |
| Villeurbanne | - | 5.539 EUR |
| Sainte-Foy-lès-Lyon | - | 5.856 EUR |
| Décines-Charpieu | - | 4.900 EUR |
| Bron | - | 4.529 EUR |
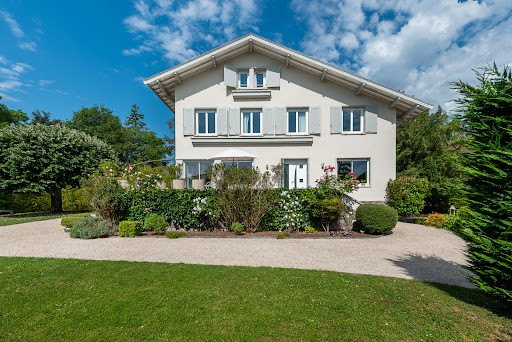
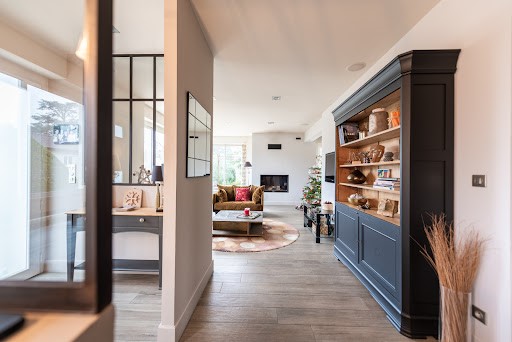
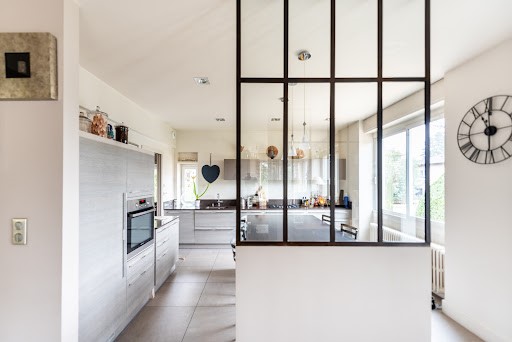
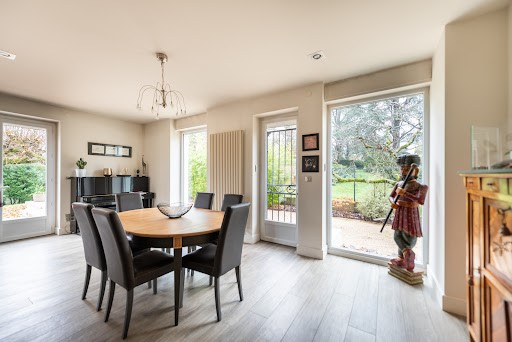
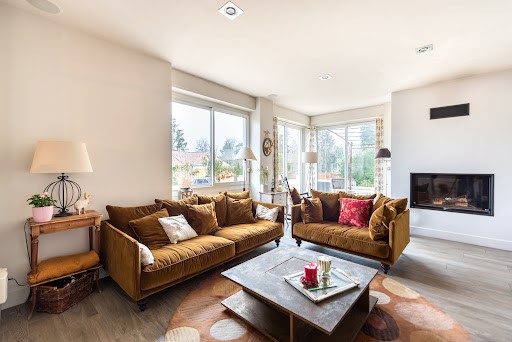
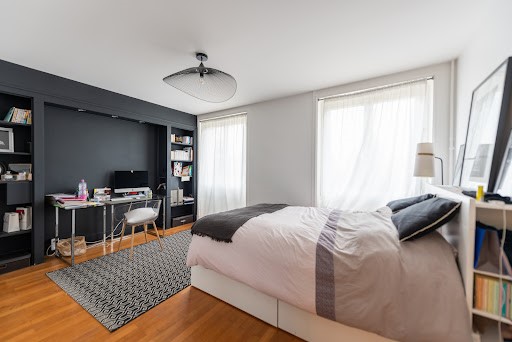
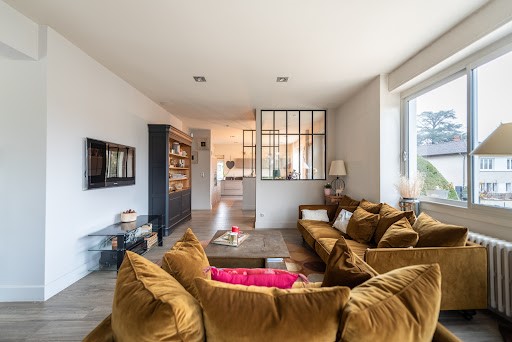
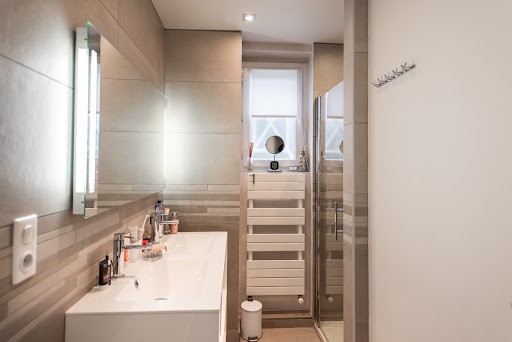
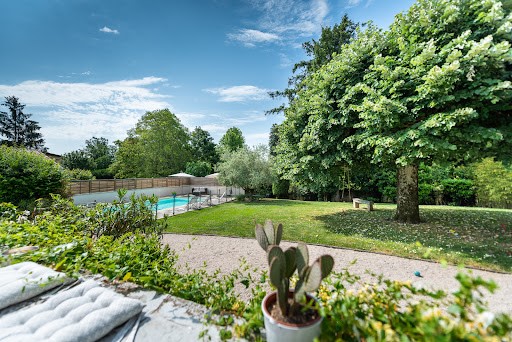
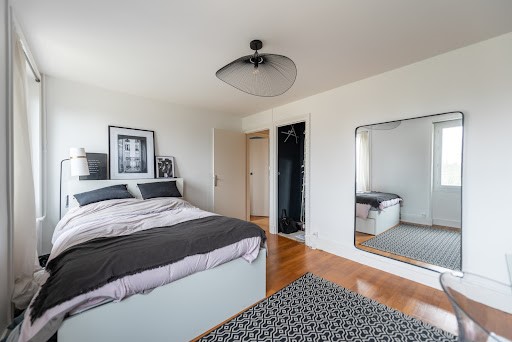
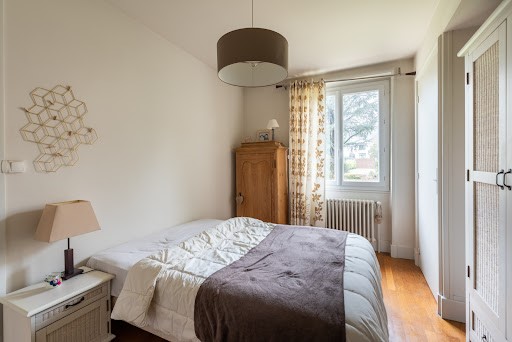
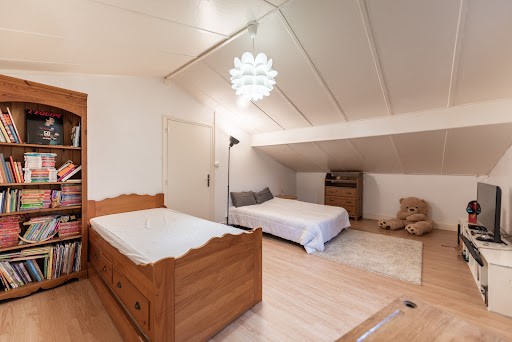
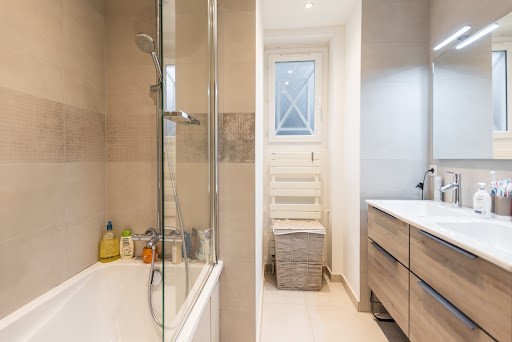
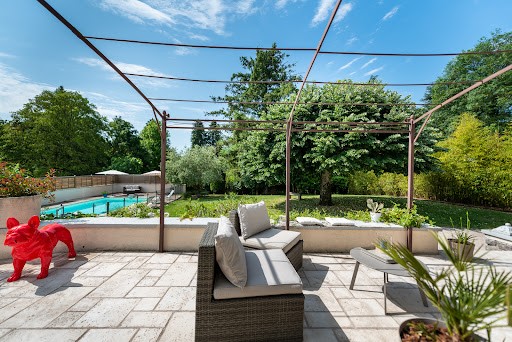
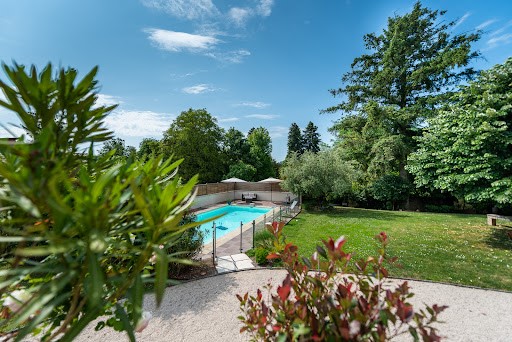
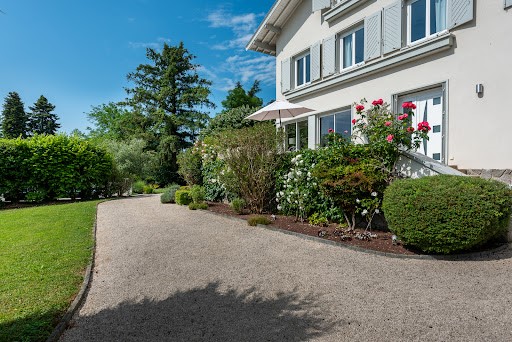
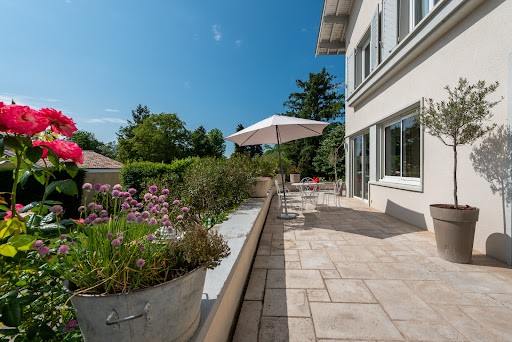
Cette belle maison de famille en parfait état général, chaleureuse, lumineuse et confortable est édifiée au milieu d'un parc clos et arboré de 1790m2 environ, piscine sécurisée, vue sur parc, calme.
Le tout à proximité immédiate à pied des commerces, écoles (ND De Mongré, lycées, écoles primaires), accés A6, Gare SNCF... RARE!
Tél: ... / ... GLEIZE CENTER VILLAGE, residential area, magnificent location for this pretty family home nestled at the end of a dead end. Built in 1954 and completely restored both outside and inside, it spreads over approximately 290 m2 of living space spread over 3 levels. Raised on a full basement, the living rooms are organized in open spaces and open directly onto the terraces. They include an entrance, a spacious and bright very well equipped kitchen, a large living room with fireplace, a beautiful south-west dining room, an office, a storeroom. All the reception rooms benefit from numerous openings and an unobstructed view of the magnificently wooded park (beautiful tree species). They are extended by south-east terraces. Upstairs, served by a beautiful staircase, 5 large bedrooms, 1 bathroom and 1 shower room. Many cupboards. The 2nd floor consists of 2 bedrooms, water point (possible bathroom) and attics. In addition: a full basement shared between a laundry room, a boiler room, a cellar, storage rooms and a large garage (50 m2). This beautiful family home in perfect condition, warm, bright and comfortable is built in the middle of an enclosed park with trees of approximately 1790m2, secure swimming pool, view of the park, quiet. All within walking distance of shops, schools (ND De Mongré, high schools, primary schools), A6 access, SNCF train station... RARE! Tel: ... / ...