990.000 EUR
A CARREGAR FOTOGRAFIAS...
Casa e Casa Unifamiliar (Para venda)
Referência:
EDEN-T98044455
/ 98044455
Referência:
EDEN-T98044455
País:
ES
Cidade:
Girona Palamos
Código Postal:
17230
Categoria:
Residencial
Tipo de listagem:
Para venda
Tipo de Imóvel:
Casa e Casa Unifamiliar
Tamanho do imóvel:
249 m²
Tamanho do lote:
154 m²
Divisões:
4
Quartos:
4
Casas de Banho:
2
Garagens:
1
Elevador:
Sim
Piscina:
Sim
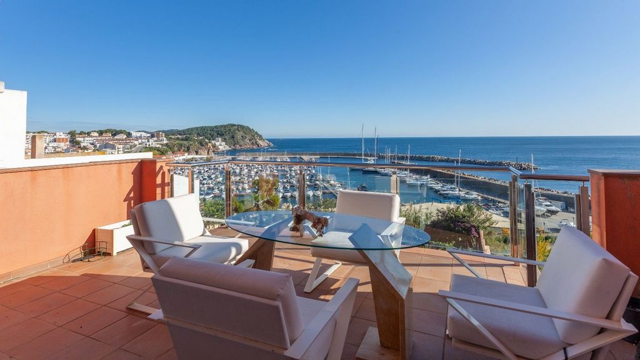
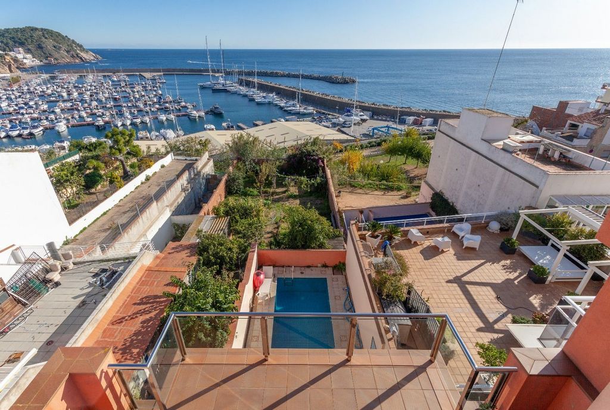
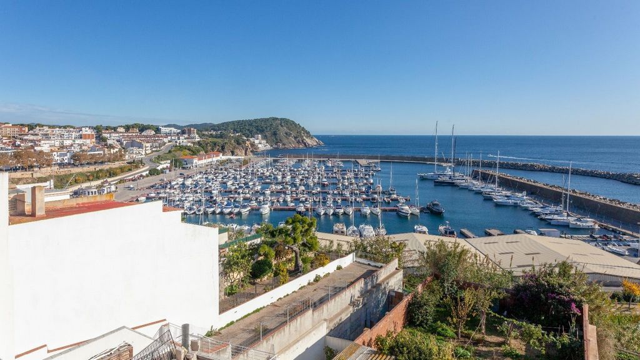
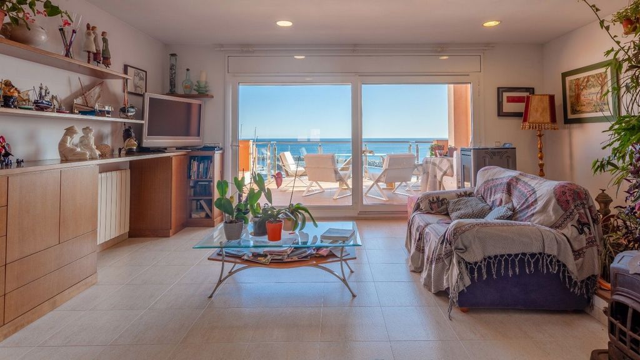
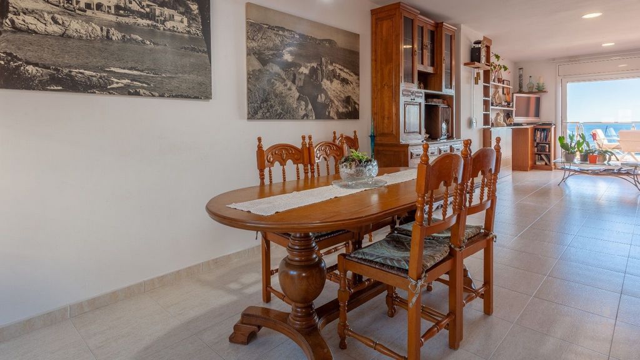
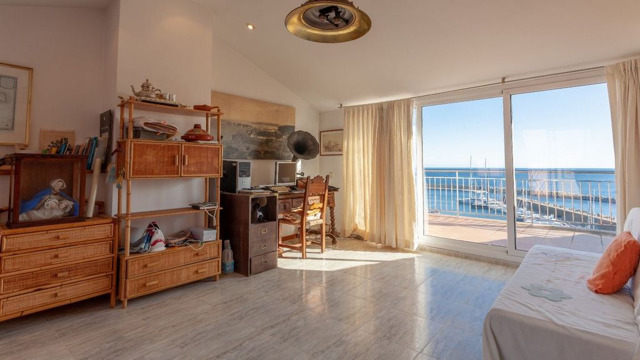
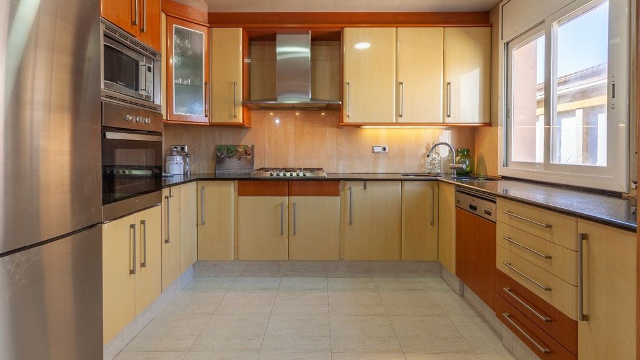
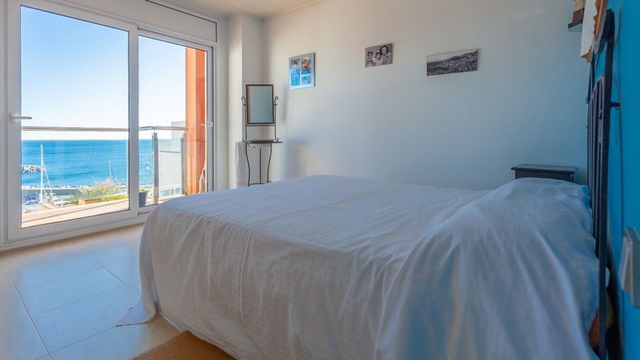
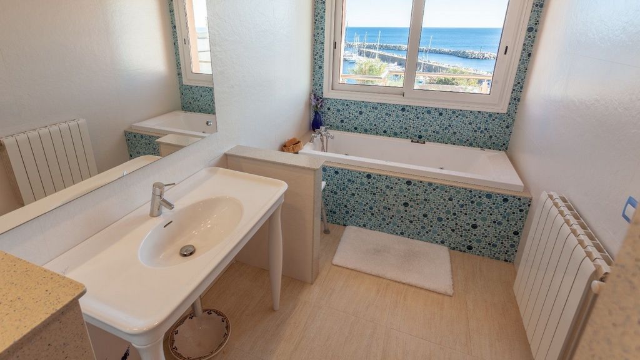
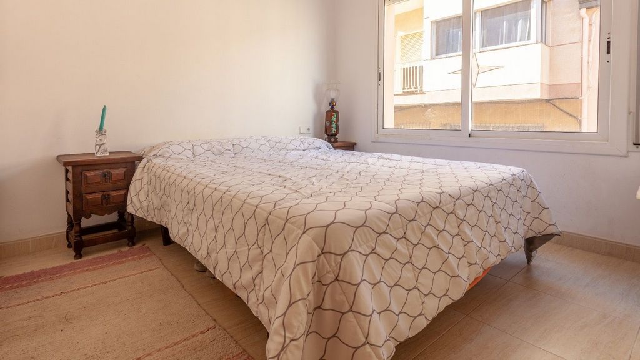
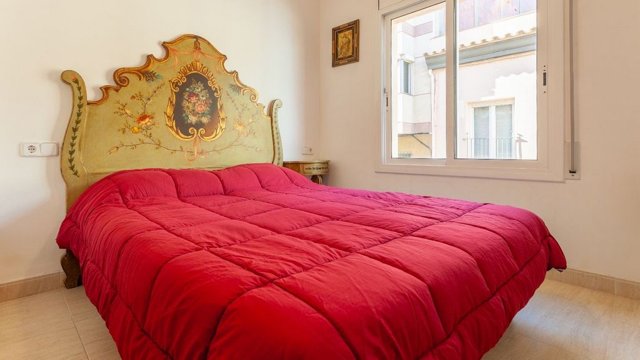
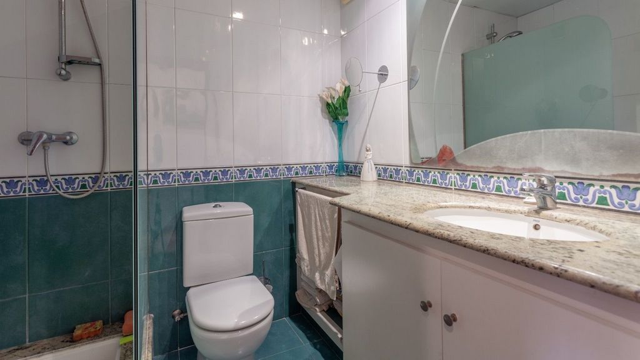
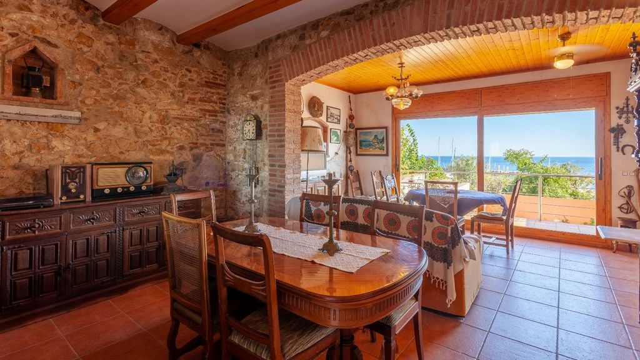
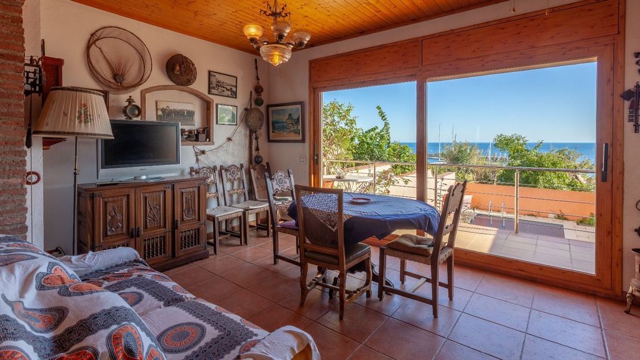
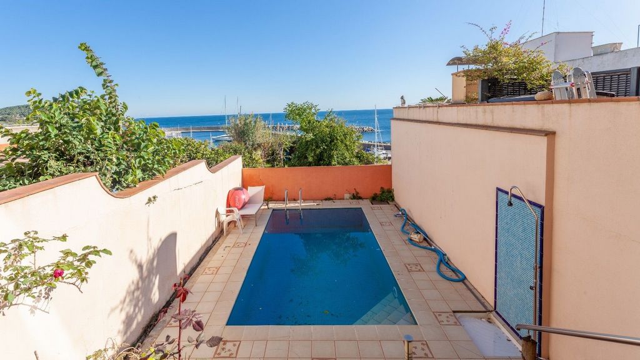
Features:
- Garage
- SwimmingPool
- Lift Veja mais Veja menos Oportunidad única de adquirir una fabulosa casa de pueblo con increíbles vistas al mar y al club náutico de Palamós. Construida originariamente en 1920 y completamente reformada en el año 2000. La propiedad en cuestión es una casa entre medianeras, orientada al este, construida sobre una parcel.la de 154 m2 con una superficie total construida, según catastro, de 249 m2. La vivienda está distribuida en cuatro niveles unidos por una escalera interior así como a través de un ascensor. Cada una de las plantas tiene acceso a diferentes terrazas desde las que se disfrutan de unas increibles vistas al mar A nivel de calle encontramos el garaje, un baño con ducha, una sala de estar y una cocina. Chimenea. Acceso a una terraza desde la que bajamos a la piscina ( 21 m2 ) y una zona de trastero. La primera planta dispone de una gran habitación doble con baño en suite y jacuzzi. Zona de lavadero. Dos habitaciones dobles y un baño con ducha. La segunda planta se distribuye un gran salón - sala de estar y la cocina principal. En la tercera planta, una sala polivalente ideal para transformarla en una habitación con baño en suite y acceso a dos terrazas con vistas al mar y al interior. Calefacción centralizada con gas ciudad. Cerramientos de aluminio con doble acristalamiento.
Features:
- Garage
- SwimmingPool
- Lift Occasion unique d'acquérir une fabuleuse maison de ville avec une vue incroyable sur la mer et le yacht club de Palamós. Construit à l'origine en 1920 et entièrement rénové en 2000. La propriété en question est une maison située à l'acien coeur de la ville de Palamós, orientée vers l’est, construite sur un terrain de 154 m2 avec une superficie totale construite selon le cadastre, de 249 m2. La maison est répartie sur quatre niveaux reliés par un escalier intérieur ainsi que par un ascenseur. Chacun des étages a accès à différentes terrasses d'où vous pourrez profiter d'une vue imprenable sur la mer Au niveau de la rue on trouve le garage, une salle de bain avec douche, un salon et une cuisine. Cheminée. Accès à une terrasse d'où on descend jusqu'à la piscine (21 m2) et un espace de rangement. Le premier étage comprend une grande chambre double avec salle de bains privative et jacuzzi. Coin buanderie. Deux chambres doubles et une salle de bain avec douche. Le deuxième étage est distribué un grand salon - salle à manger et la cuisine principale. Au troisième étage, une salle polyvalente idéale pour la transformer en une chambre avec salle de bains privative et accès à deux terrasses donnant sur la mer et l’intérieur. Chauffage central au gaz de ville. Boîtiers en aluminium avec double vitrage.
Features:
- Garage
- SwimmingPool
- Lift Уникальная возможность приобрести этот сказочный дом в черте города с невероятным видом на море и порт города Паламос! Первоначально построенный в 1920 году (с ориентацией на восток) и полностью отремонтированный в 2000 году, данный объект с общей застроенной (на участке 154 м2) площадью 249 м2 имеет 4 этажа, объединенных внутренней лестницей и лифтом. Каждый из этажей имеет выход на разные террасы, с которых вы можете наслаждаться восхитительным видом на море. На уровне улицы, на первом этаже, находится гараж, ванная комната с душем, гостиная с камином и кухня, а также выход на террасу, откуда можно спуститься к бассейну (площадью 21 м2) и кладовке. На втором этаже есть большая спальня с двуспальной кроватью с ванной комнатой и джакузи, прачечная зона, две двухместные спальни и ванная комната с душевой кабиной. На третьем этаже расположена большой зал-гостинная и основная кухня. На четвёртом этаже к Вашим услугам многоцелевая комната, идеально подходящая для превращения её в спальню с ванной комнатой и выходом на две террасы с видом на море и участок. Дом оснащён центральным отоплением (газ) и алюминиевыми корпусами с двойным остеклением.
Features:
- Garage
- SwimmingPool
- Lift Unique opportunity to acquire a fabulous town house with incredible views of the sea and the Palamós yacht club. Originally built in 1920 and completely renovated in 2000. The property in question is a town house, facing east, built on a plot of 154 m2 with a total constructed area, according to cadastre, of 249 m2. The house is distributed on four levels linked by an internal staircase as well as through an elevator. Each of the floors has access to different terraces from which you can enjoy incredible sea views At street level we find the garage, a bathroom with shower, a living room and a kitchen. Chimney. Access to a terrace from which we go down to the pool (21 m2) and a storage area. The first floor has a large double room with en suite bathroom and jacuzzi. Laundry area. Two double bedrooms and a bathroom with shower. The second floor is distributed a large living room - living room and the main kitchen. On the third floor, an ideal multipurpose room ideal to be transform into a bedroom with en suite bathroom and access to two terraces with views of the sea and inlands. Central heating with city gas. Aluminum enclosures with double glazing.
Features:
- Garage
- SwimmingPool
- Lift