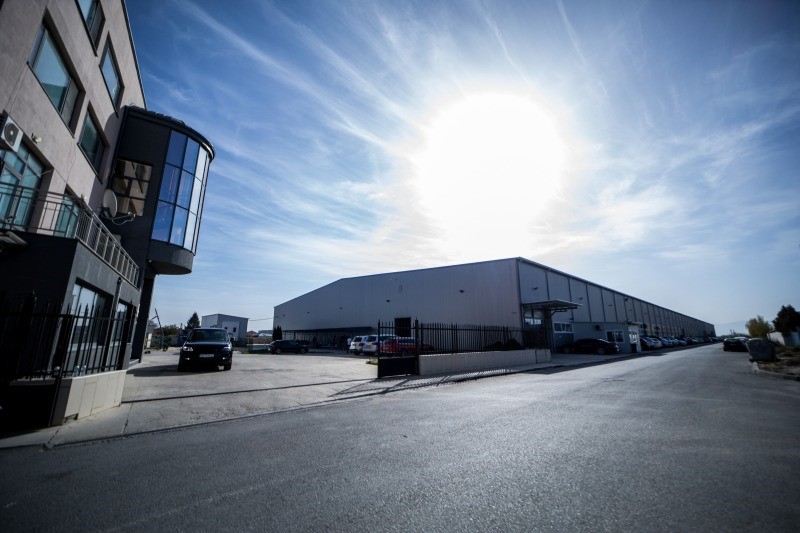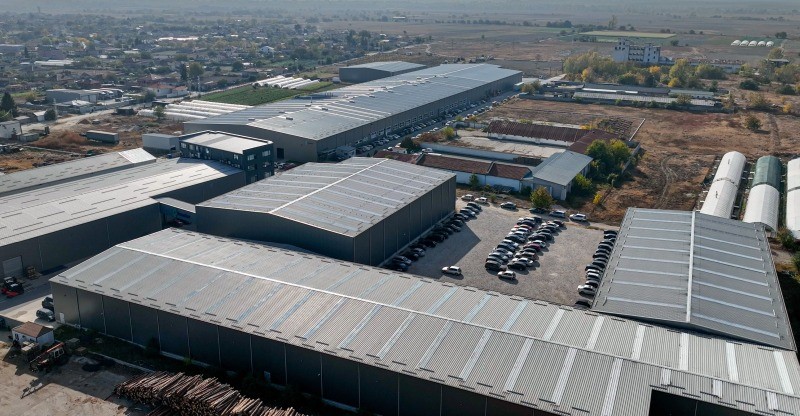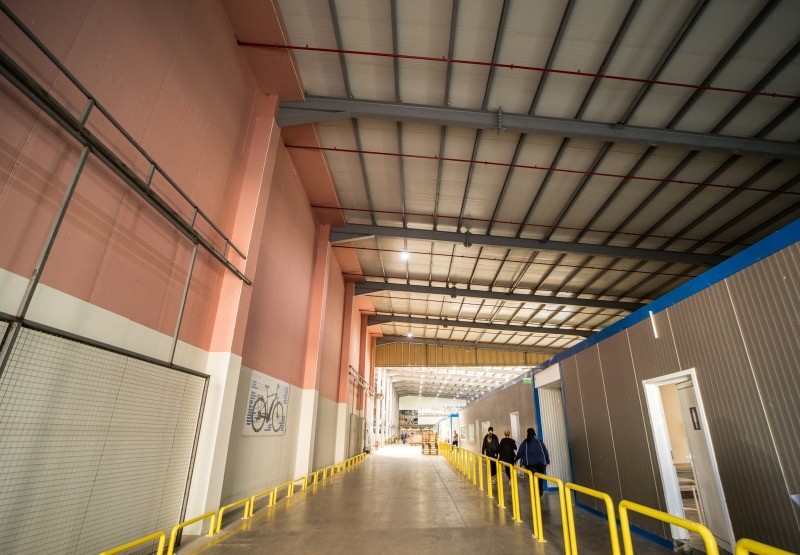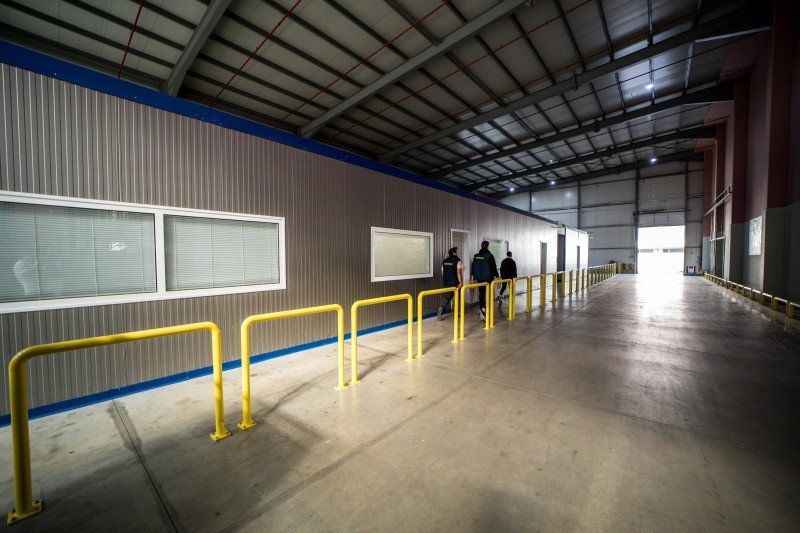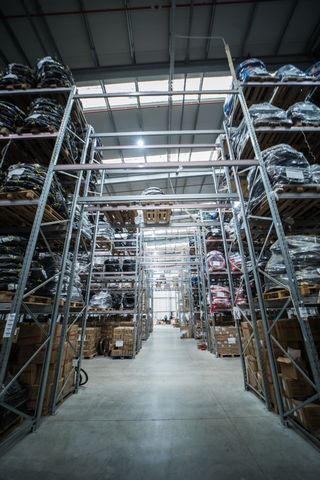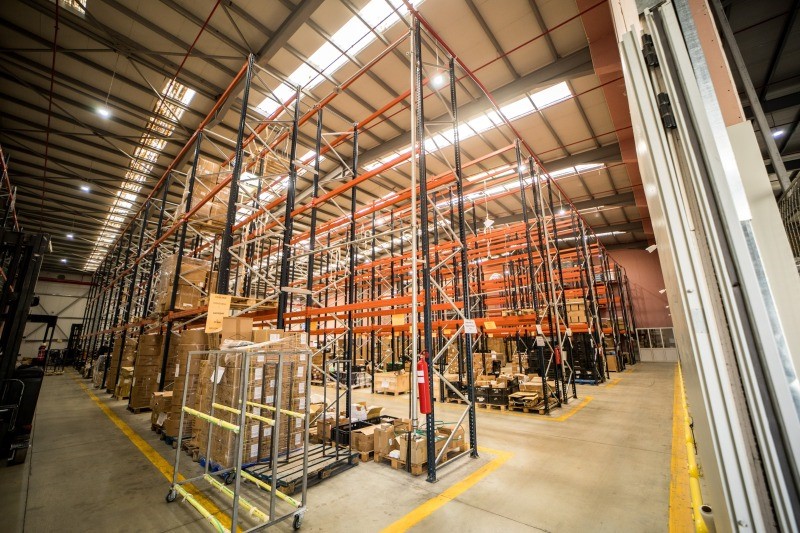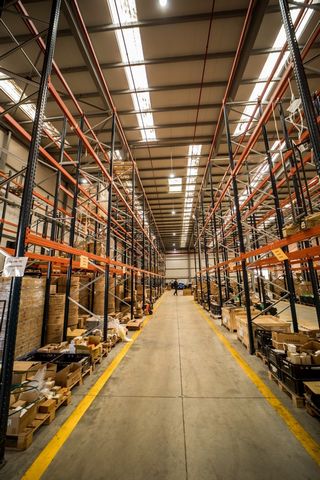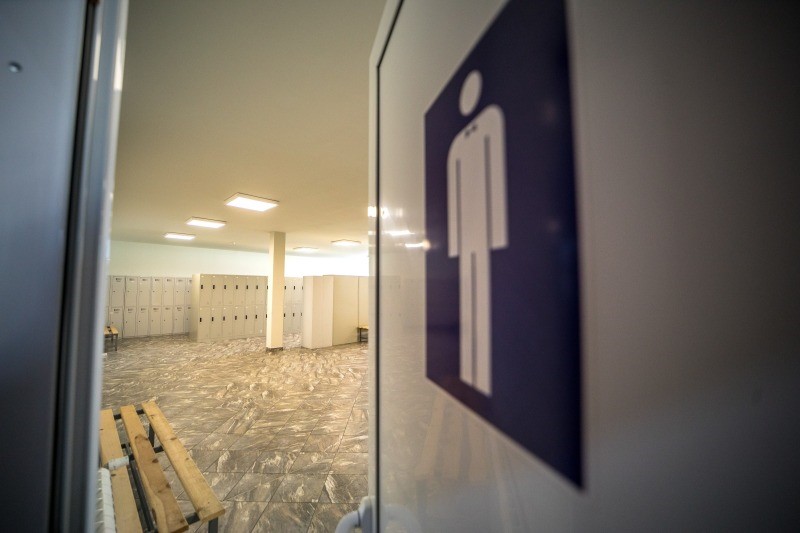A CARREGAR FOTOGRAFIAS...
Armazém e Espaço Industrial (Para venda)
17.525 m²
Referência:
EDEN-T98083837
/ 98083837
RE/MAX presents for sale with exclusive rights a warehouse/production base with a total total area of 27,000 sq.m. located on 38 acres of land. The base is positioned within the Trakia Economic Zone, which is one of the largest economic projects in Bulgaria, unites 6 industrial zones and becomes a center of attraction for foreign companies. The warehouses are at a distance of 9 km. from the center of Plovdiv and at a distance of 4.5 km from the exit of Trakia Motorway, which makes the location of the base extremely key for transport logistics. The built-up area of 27,000sq.m. is located in 10 buildings, and there is an opportunity to purchase separate plots with some of the built buildings. One of the buildings is administrative, with a modern vision, an office part with meeting rooms. The warehouses are equipped with racking systems, smoke exhausts, fire alarm, fire extinguishing system by means of sprinklers with its own reservoir, the capacity of which is 600 m³. The useful height of the warehouses is on average 7-9 m, with the highest warehouse being 9.60 m high. More advantages of the property: - Under sanded concrete - Metal structure with thermal panels - Industrial roller doors - Ramps with equalizers - LED lighting - Gas system through bottles, with a capacity of 250-300 m³ - Current power 1MW (for the entire base) The respective property of 17 525sq.m. It is a large hall with an area of 14800sq.m. with the organization of the production process: Entrance for workers, changing rooms, sanitary facilities, offices, warehouse for blanks (elevation '0'), assembly line, canteen built on the second level and warehouse for finished products with 4 industrial ramps with equalizers. Along the entire length of the warehouse there are separate parking spaces for employees. In the same plot of land with a total area of 27800sq.m. There are 3 more warehouses: 1 warehouse - 2080sq.m. 2 warehouse - 350sq.m. 3 warehouse - 300sq.m.
Veja mais
Veja menos
RE/MAX представя за продажба с ексклузивни права складово/производствена база с обща разгъната площ от 27 000кв.м. разположена върху 38дка земя. Базата е позиционирана в рамките на Тракия икономическа зона , която е един от най-мащабните икономически проекти на България, обединява 6 индустриални зони и се превръща в притегателен център за чуждестранни компании. Складовете са на разстояние 9км. от центъра на гр.Пловдив и на разстояние 4,5км от изхода на АМ Тракия , което прави локацията на базата изключително ключова за транспортната логистика. Застроената площ от 27 000кв.м. е разположена в 10 сгради, като има възможност за закупуване на отделни парцели с част от построените сгради. Една от сградите е административна, с модерна визия, офисна част със заседателни зали. Складовите помещения са оборудвани със стелажни системи, димоотводи, пожароизвестяване, система за пожарогасене посредством спринклери със собствен водоем, вместимостта на който е 600м³. Полезната височина на складовете е средно 7-9м, като най-високият склад е с височина 9.60м. Още предимства на имота: - Под шлайфан бетон - Метална конструкция с термопанели - Индустриални ролетни врати - Рампи с изравнители - Лед осветление - Газова система посредством бутилки, с вместимост 250-300 м³ - Токова мощност 1MW (за цялата база) Съответният имот от 17 525кв.м. представлява голямо хале с площ от 14800кв.м. с организация на производствен процес: Вход за работници, съблекални, санитарни помещения, офиси, склад за заготовки (кота '0'), поточна линия, столова изградена на второ ниво и склад за готова продукция с 4 индустриални рампи с изравнители. По цялото продължение на склада има обособени паркоместа за служителите. В същия поземлен имот с обща площ от 27800кв.м. има разположени още 3 склада: 1 склад - 2080кв.м. 2 склад - 350кв.м. 3 склад - 300кв.м.
RE/MAX presents for sale with exclusive rights a warehouse/production base with a total total area of 27,000 sq.m. located on 38 acres of land. The base is positioned within the Trakia Economic Zone, which is one of the largest economic projects in Bulgaria, unites 6 industrial zones and becomes a center of attraction for foreign companies. The warehouses are at a distance of 9 km. from the center of Plovdiv and at a distance of 4.5 km from the exit of Trakia Motorway, which makes the location of the base extremely key for transport logistics. The built-up area of 27,000sq.m. is located in 10 buildings, and there is an opportunity to purchase separate plots with some of the built buildings. One of the buildings is administrative, with a modern vision, an office part with meeting rooms. The warehouses are equipped with racking systems, smoke exhausts, fire alarm, fire extinguishing system by means of sprinklers with its own reservoir, the capacity of which is 600 m³. The useful height of the warehouses is on average 7-9 m, with the highest warehouse being 9.60 m high. More advantages of the property: - Under sanded concrete - Metal structure with thermal panels - Industrial roller doors - Ramps with equalizers - LED lighting - Gas system through bottles, with a capacity of 250-300 m³ - Current power 1MW (for the entire base) The respective property of 17 525sq.m. It is a large hall with an area of 14800sq.m. with the organization of the production process: Entrance for workers, changing rooms, sanitary facilities, offices, warehouse for blanks (elevation '0'), assembly line, canteen built on the second level and warehouse for finished products with 4 industrial ramps with equalizers. Along the entire length of the warehouse there are separate parking spaces for employees. In the same plot of land with a total area of 27800sq.m. There are 3 more warehouses: 1 warehouse - 2080sq.m. 2 warehouse - 350sq.m. 3 warehouse - 300sq.m.
RE/MAX pone a la venta con derechos exclusivos un almacén/base de producción con una superficie total de 27.000 metros cuadrados. Ubicado en 38 acres de tierra. La base se encuentra dentro de la Zona Económica de Trakia, que es uno de los proyectos económicos más grandes de Bulgaria, une 6 zonas industriales y se convierte en un centro de atracción para empresas extranjeras. Los almacenes se encuentran a una distancia de 9 km. desde el centro de Plovdiv y a una distancia de 4,5 km de la salida de la autopista Trakia, lo que hace que la ubicación de la base sea extremadamente clave para la logística de transporte. La superficie construida de 27.000 m². se encuentra en 10 edificios, y existe la oportunidad de comprar parcelas separadas con algunos de los edificios construidos. Uno de los edificios es administrativo, con una visión moderna, una parte de oficinas con salas de reuniones. Los almacenes están equipados con sistemas de estanterías, escapes de humos, alarma contra incendios, sistema de extinción de incendios mediante rociadores con depósito propio, cuya capacidad es de 600 m³. La altura útil de los almacenes es en promedio de 7-9 m, siendo el almacén más alto de 9,60 m de altura. Más ventajas de la propiedad: - Bajo hormigón lijado - Estructura metálica con paneles térmicos - Puertas enrollables industriales - Rampas con ecualizadores - Iluminación LED - Sistema de gas a través de botellas, con una capacidad de 250-300 m³ - Potencia actual 1MW (para toda la base) La propiedad respectiva de 17 525 metros cuadrados. Se trata de una gran sala con una superficie de 14800 metros cuadrados. con la organización del proceso productivo: Entrada para los trabajadores, vestuarios, instalaciones sanitarias, oficinas, almacén de piezas en bruto (alzado '0'), línea de montaje, comedor construido en el segundo nivel y almacén para productos terminados con 4 rampas industriales con ecualizadores. A lo largo de toda la longitud del almacén hay plazas de aparcamiento separadas para los empleados. En la misma parcela con una superficie total de 27800m². Hay 3 almacenes más: 1 almacén - 2080 m². 2 almacenes - 350 m² 3 almacenes - 300 m²
RE/MAX представляет на продажу с эксклюзивными правами складско-производственную базу общей площадью 27 000 кв.м. расположен на 38 акрах земли. База расположена в пределах экономической зоны Тракия, которая является одним из крупнейших экономических проектов в Болгарии, объединяет 6 промышленных зон и становится центром притяжения для иностранных компаний. Склады находятся на расстоянии 9 км. из центра Пловдива и на расстоянии 4,5 км от съезда с автомагистрали Тракия, что делает расположение базы чрезвычайно ключевым для транспортной логистики. Застроенная площадь 27 000 кв.м. расположен в 10 зданиях, и есть возможность приобрести отдельные участки с частью построенных зданий. Одно из зданий административное, с современным видением, офисная часть с переговорными комнатами. Склады оборудованы стеллажными системами, дымососами, пожарной сигнализацией, системой пожаротушения с помощью спринклеров с собственным резервуаром, емкость которого составляет 600 м³. Полезная высота складов составляет в среднем 7-9 м, а самый высокий склад - 9,60 м. Другие преимущества недвижимости: - Под шлифованный бетон - Металлическая конструкция с термопанелями - Промышленные рулонные ворота - Пандусы с эквалайзерами - Светодиодное освещение - Газовая система через баллоны, емкостью 250-300 м³ - Текущая мощность 1 МВт (на всю базу) Соответствующая недвижимость 17 525кв.м. Это большой зал площадью 14800кв.м. с организацией производственного процесса: вход для рабочих, раздевалки, санузлы, офисы, склад заготовок (отметка '0'), сборочная линия, столовая, построенная на втором уровне и склад готовой продукции с 4-мя промышленными рампами с эквалайзерами. По всей длине склада предусмотрены отдельные парковочные места для сотрудников. На этом же земельном участке общей площадью 27800кв.м. Есть еще 3 склада: 1 склад - 2080кв.м. 2 склада - 350кв.м. 3 склада - 300кв.м.
RE/MAX présente à la vente avec droits exclusifs un entrepôt/base de production d’une superficie totale de 27 000 m². Situé sur un terrain de 38 acres. La base est positionnée dans la zone économique de Trakia, qui est l’un des plus grands projets économiques de Bulgarie, réunit 6 zones industrielles et devient un centre d’attraction pour les entreprises étrangères. Les entrepôts sont à une distance de 9 km. du centre de Plovdiv et à une distance de 4,5 km de la sortie de l’autoroute Trakia, ce qui rend l’emplacement de la base extrêmement clé pour la logistique de transport. La surface bâtie de 27 000 m² est situé dans 10 bâtiments, et il est possible d’acheter des parcelles séparées avec certains des bâtiments construits. L’un des bâtiments est administratif, avec une vision moderne, une partie bureau avec des salles de réunion. Les entrepôts sont équipés de systèmes de rayonnages, d’évacuations de fumée, d’une alarme incendie, d’un système d’extinction d’incendie au moyen de gicleurs avec son propre réservoir, d’une capacité de 600 m³. La hauteur utile des entrepôts est en moyenne de 7 à 9 m, l’entrepôt le plus haut étant de 9,60 m de haut. Autres avantages de la propriété : - Sous béton poncé - Structure métallique avec panneaux thermiques - Portes roulantes industrielles - Rampes avec égaliseurs - Éclairage LED - Système de gaz à travers bouteilles, d’une capacité de 250-300 m³ - Puissance actuelle 1MW (pour toute la base) La propriété respective de 17 525 m². Il s’agit d’un grand hall d’une superficie de 14800 m². avec l’organisation du processus de production : Entrée pour les travailleurs, vestiaires, installations sanitaires, bureaux, entrepôt pour les ébauches (élévation '0'), ligne de montage, cantine construite au deuxième niveau et entrepôt pour les produits finis avec 4 rampes industrielles avec égaliseurs. Sur toute la longueur de l’entrepôt, il y a des places de parking séparées pour les employés. Dans le même terrain d’une superficie totale de 27800 m². Il y a 3 autres entrepôts : 1 entrepôt - 2080m². 2 entrepôts - 350 m² 3 entrepôts - 300 m²
Referência:
EDEN-T98083837
País:
BG
Cidade:
Plovdiv
Categoria:
Comercial
Tipo de listagem:
Para venda
Tipo de Imóvel:
Armazém e Espaço Industrial
Tamanho do imóvel:
17.525 m²
