A CARREGAR FOTOGRAFIAS...
Casa e Casa Unifamiliar (Para venda)
Referência:
EDEN-T98444983
/ 98444983
Referência:
EDEN-T98444983
País:
NL
Cidade:
Zutphen
Código Postal:
7201 NM
Categoria:
Residencial
Tipo de listagem:
Para venda
Tipo de Imóvel:
Casa e Casa Unifamiliar
Tamanho do imóvel:
615 m²
Tamanho do lote:
511 m²
Divisões:
16
Quartos:
9
Casas de Banho:
1









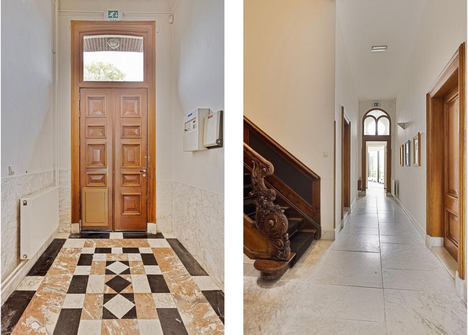


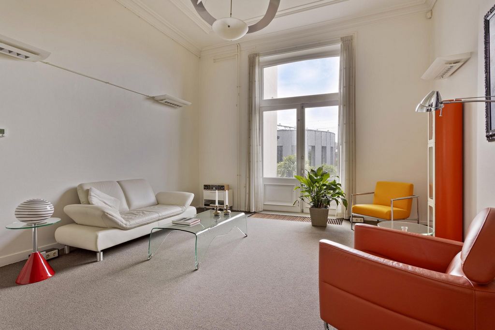


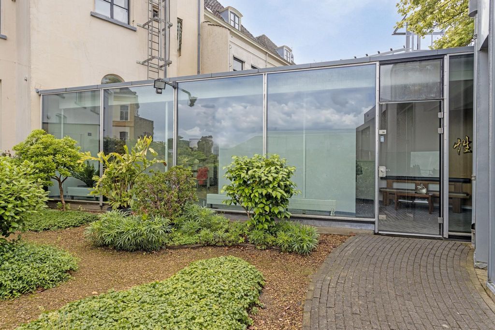



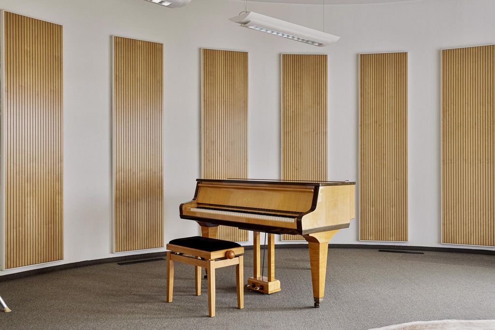


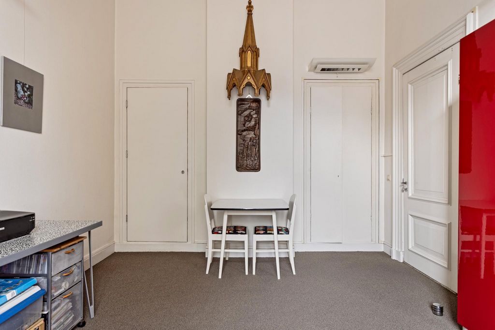
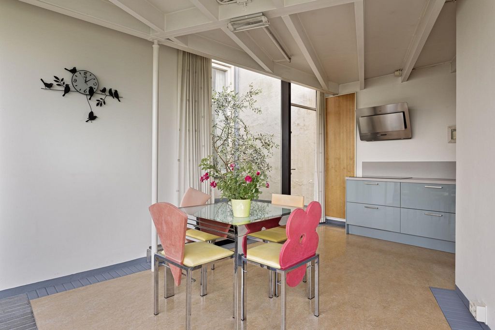





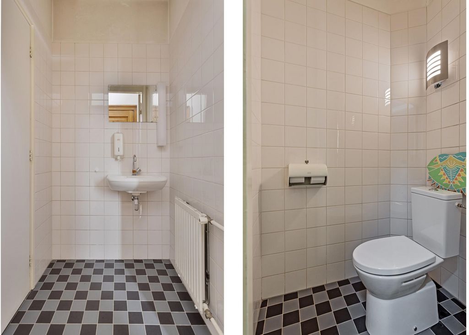

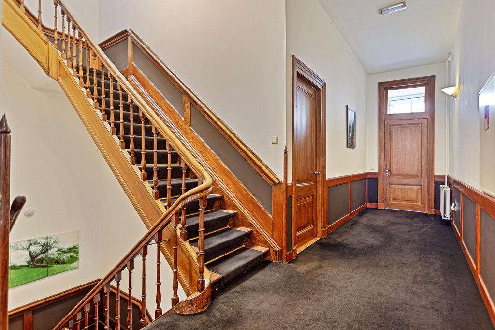

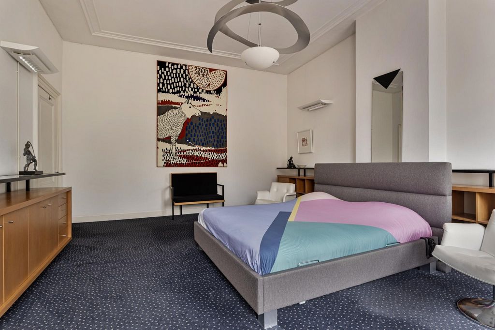

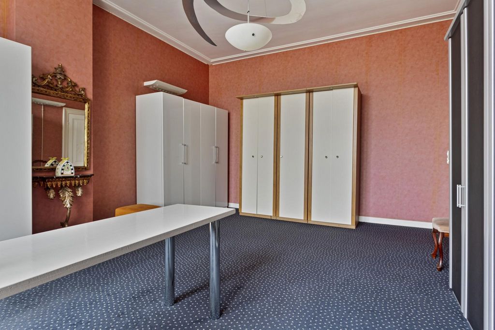
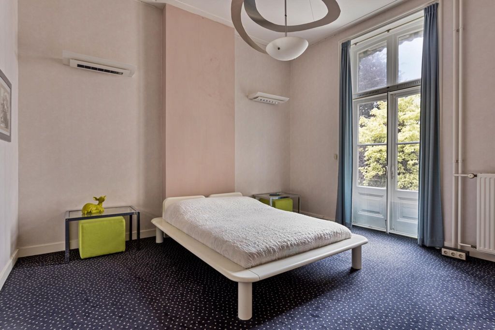

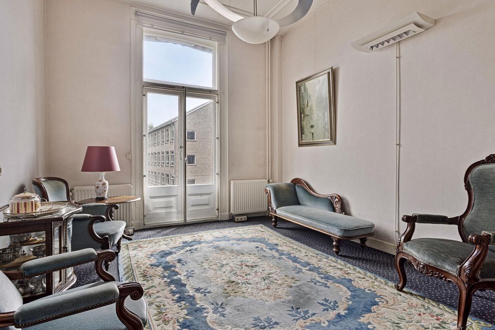
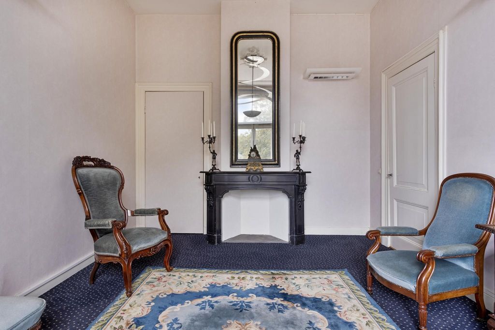





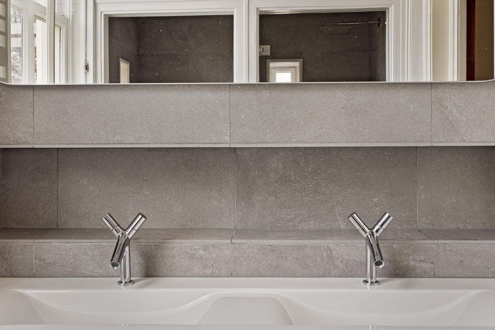

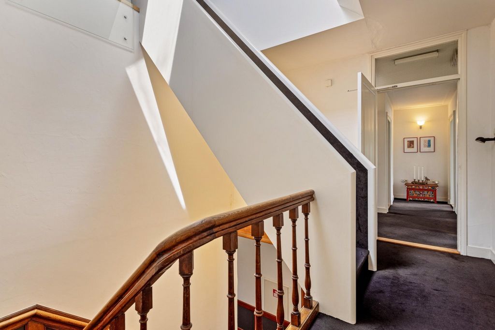







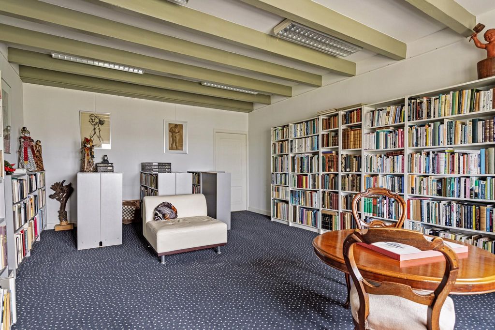

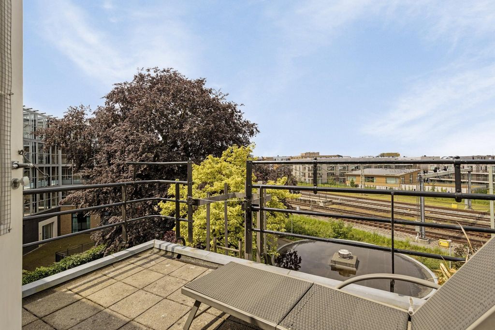



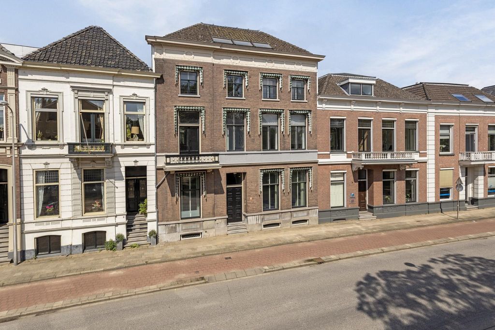
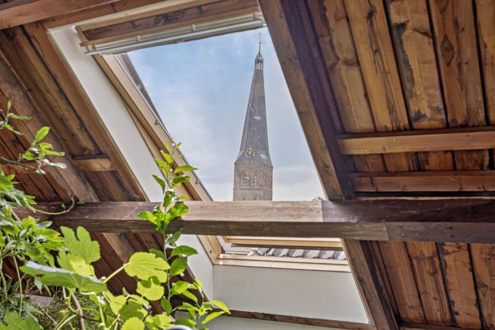
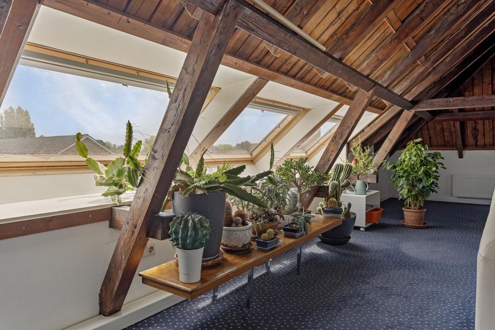
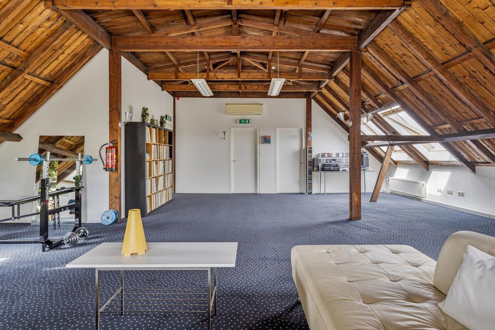




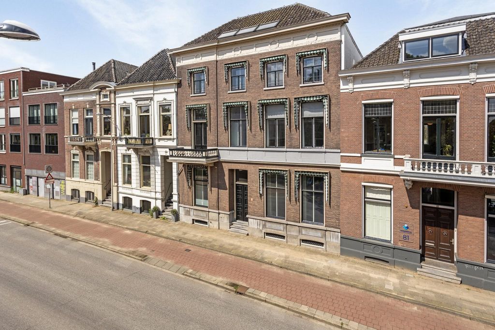



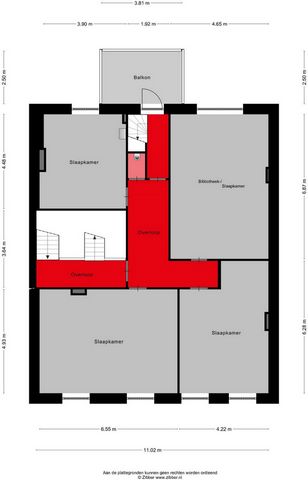





But of course that would be a brilliant interpretation! This giant is in a beautiful spot in Zutphen; on the edge of the historic centre and on the idyllic Vogelpark and Grote Gracht. From the front door you can be in the lively city centre in five minutes, but with the same ease you drive out of town here, up the paths, into the lanes. But because of the space, a more diverse business infill could certainly be an option too. Zutphen
This lovely IJssel town is almost bursting at the seams with charm and history, with various museums, the beautiful quayside along the river IJssel, lots of nice shops, boutiques, restaurants, cafés, hotels, lovely streets and beautiful squares. One street away you will find the Zaadmarkt and Houtmarkt, twice a week the scene of cosy and varied markets. The city is also very well equipped in terms of schools and there is a very wide range of sports facilities.Zutphen has also long been known as the anthroposophical city and therefore offers facilities accordingly, such as shops, free schools and services in many forms. Need a breath of fresh air? There is plenty of nature too; nearby are extensive forests, the Gorsselse heath and beautiful floodplains. And located an hour's drive from the Randstad, it is a perfect place to settle down.Ground floor
Two steps up the borde staircase, entrance into the vestibule and hall. On the floor an impressive, marble mosaic floor. To the left an office, to the right the living room en suite, with French doors to the garden. Everything is neatly painted, the cornices and ornaments are to die for and the ensuite doors with cupboards are beautiful - unimaginable that they have been hidden behind a layer of plywood for years. Behind, French doors open onto the terrace and garden (also accessible via the Kruidtorenhof, where parking is also solved). The old fireplaces are no longer in operation and Zutphen does not welcome renewed use of the flues. In the hall, the staircase, and access to the basement and a study. The cellar - 50 m² - covers the right part of the house and here there is room for the storage stock and wine collection. A sluice has been created between the extension and the property, containing the wet rooms, such as a WC, sinks and the connections for washer and dryer.The annex: a snail-shaped appendix on the site of the historic extension. Here is now office function and the round room houses a music room. There is also a pantry with hob and extractor. First floor
The stately staircase leads to the landing to which four bedrooms, a study and a brand-new bathroom with walk-in shower, WC and double washbasin are adjacent. The front left office has access to the charming balcony. All floors have solid carpeting, which minimises noise transmission.Second floor
Here are four spacious bedrooms cum offices, there is a WC and a balcony at the rear of the property. All beamed ceilings are neatly painted. Attic
Beneath the hipped roof is the attic. The roof has no fewer than nine skylights, making it a bright and very usable space. The attic is accessible by two fixed stairs and, given its huge surface area (81 m²), it is quite possible to turn it into a living or working area. Outdoor space
The mansion stands on a nice plot, of 619 m²; so there is definitely something to do with that. The garden is oriented towards the sunny west; afternoon and evening sun.
Behind the living room on the ground floor is a sun terrace. Next to the extension is a garden, playful and functional.
If the garden were to become more part of the property as a home, it is of course easy to imagine it being laid out differently. In short
Are these the next chapters of your home, office, health centre, artist's stronghold or your new designer boutique hotel? Whatever capacity your dreams may have, the Nieuwstad is definitely an interesting property full of possibilities. We would love to show you this impressive property and will be happy to think along with you about a beautiful interpretation of it.General:
Year built: 1874
Maintenance: Good
Insulation: Roof insulation, front windows and largely insulating glazing
Heating: Central heating boiler (Remeha, 2016)
Situation: Directly in the city centre
Parking: 4 parking spaces on private enclosed grounds
Capacity: 2,932 m³
Living space: 615 m²
Other indoor space: 54 m²
Building-related outdoor space: 13 m²
Plot size: 511 m²
Energy label: Not applicable due to monument
Available: In consultationThis house has a technical inspection. Veja mais Veja menos Alte Geschichte sucht neue Kapitel - Neoklassizistisches Herrenhaus an der Grote Gracht und Vogelpark 1874 baute hier der spätere Bürgermeister von Zutphen, Cornelis Storm Buysing, sein Haus. Es war ein Haus zum Arbeiten und Leben, und diese beiden Zwecke verwoben sich durch die Geschichte des Anwesens. Es war ein imposantes Design, aber gleichzeitig unaufdringlich. Die formale Fassade wird spielerisch dadurch durchbrochen, dass der Erker ganz links leicht nach vorne springt und einen Balkon trägt. Sind Sie auf der Suche nach Raum, um Geschäfte zu machen, um zu leben und zusammen zu leben, kurz gesagt, um große Träume wahr werden zu lassen? Dieses stilvolle Stadthaus bietet Ihnen allen Platz, den Sie brauchen. Mit einer Wohnfläche von 615 m², aufgeteilt in fünfzehn Zimmer, übersichtlich in vier Etagen organisiert. 1874 war es natürlich immer noch oben, unten, mit den Mitarbeitern, die oben wohnten und unten arbeiteten, aber in den Jahren nach Storm Buysings Tod wurde das Anwesen mehrfach umgebaut; es wurden die Büros des Amtes für öffentliche Arbeiten, des Bezirksgerichts und des Nationalen Psychiatrischen Dienstes. Im Jahr 2000 wurde das Gebäude komplett renoviert und um den modernen Anbau erweitert, der aufgrund der hervorragenden Akustik durch seine runde Form nun als Musikzimmer dient. Es ist hier kein Hotel...
Aber das wäre natürlich eine geniale Interpretation! Dieser Riese befindet sich an einem wunderschönen Ort in Zutphen; am Rande des historischen Zentrums und am idyllischen Vogelpark und der Grote Gracht. Von der Haustür aus ist man in fünf Minuten in der lebendigen Innenstadt, aber mit der gleichen Leichtigkeit fährt man hier aus der Stadt heraus, die Wege hinauf, in die Gassen. Aber aufgrund des Platzes könnte sicherlich auch eine vielfältigere Geschäftsfüllung eine Option sein. Zutphen
Diese schöne IJssel-Stadt platzt fast aus allen Nähten vor Charme und Geschichte, mit verschiedenen Museen, dem schönen Kai entlang der IJssel, vielen schönen Geschäften, Boutiquen, Restaurants, Cafés, Hotels, schönen Straßen und schönen Plätzen. Eine Straße weiter finden Sie den Zaadmarkt und den Houtmarkt, zweimal pro Woche Schauplatz gemütlicher und abwechslungsreicher Märkte. Die Stadt ist auch in Bezug auf Schulen sehr gut ausgestattet und es gibt ein sehr breites Angebot an Sportmöglichkeiten. Zutphen ist auch seit langem als die anthroposophische Stadt bekannt und bietet daher entsprechende Einrichtungen wie Geschäfte, kostenlose Schulen und Dienstleistungen in vielen Formen. Brauchen Sie frischen Wind? Es gibt auch viel Natur; In der Nähe befinden sich ausgedehnte Wälder, die Gorsselse-Heide und schöne Auen. Und eine Autostunde von der Randstad entfernt, ist es ein perfekter Ort, um sich niederzulassen. Erdgeschoß
Zwei Stufen die Bordtreppe hinauf, Eingang in das Vestibül und die Halle. Auf dem Boden ein beeindruckender Marmormosaikboden. Links ein Büro, rechts das Wohnzimmer en suite, mit Flügeltüren zum Garten. Alles ist ordentlich gestrichen, die Gesimse und Ornamente sind zum Sterben schön und die Ensuite-Türen mit Schränken sind wunderschön - unvorstellbar, dass sie jahrelang hinter einer Schicht Sperrholz versteckt waren. Dahinter öffnen sich französische Türen zur Terrasse und zum Garten (auch über den Kruidtorenhof erreichbar, wo auch das Parken gelöst ist). Die alten Kamine sind nicht mehr in Betrieb und Zutphen begrüßt keine erneute Nutzung der Schornsteine. Im Flur, im Treppenhaus und Zugang zum Keller und einem Arbeitszimmer. Der Keller - 50 m² - bedeckt den rechten Teil des Hauses und hier ist Platz für den Lagerbestand und die Weinsammlung. Zwischen dem Anbau und dem Grundstück wurde eine Schleuse geschaffen, die die Nasszellen wie WC, Waschbecken und die Anschlüsse für Waschmaschine und Trockner enthält. Der Anbau: ein schneckenförmiger Anbau an der Stelle des historischen Erweiterungsbaus. Hier ist jetzt Bürofunktion und der runde Raum beherbergt ein Musikzimmer. Es gibt auch eine Speisekammer mit Herd und Dunstabzugshaube. Erster Stock
Über die stattliche Treppe gelangt man auf den Treppenabsatz, an den sich vier Schlafzimmer, ein Arbeitszimmer und ein nagelneues Badezimmer mit ebenerdiger Dusche, WC und Doppelwaschbecken angrenzen. Das vordere linke Büro hat Zugang zum charmanten Balkon. Alle Böden sind mit einem soliden Teppichboden ausgestattet, der die Geräuschübertragung minimiert. Zweiter Stock
Hier befinden sich vier geräumige Schlafzimmer mit Büros, es gibt ein WC und einen Balkon auf der Rückseite des Grundstücks. Alle Balkendecken sind ordentlich gestrichen. Dachboden
Unter dem Walmdach befindet sich der Dachboden. Das Dach hat nicht weniger als neun Oberlichter, was es zu einem hellen und sehr nutzbaren Raum macht. Das Dachgeschoss ist über zwei feste Treppen erreichbar und kann aufgrund seiner riesigen Fläche (81 m²) durchaus in einen Wohn- oder Arbeitsbereich umgewandelt werden. Außenbereich
Das Herrenhaus steht auf einem schönen Grundstück von 619 m²; Es hat also definitiv etwas damit zu tun. Der Garten ist nach sonnigem Westen ausgerichtet; Nachmittags- und Abendsonne. Hinter dem Wohnzimmer im Erdgeschoss befindet sich eine Sonnenterrasse. Neben dem Anbau befindet sich ein Garten, verspielt und funktional. Würde der Garten als Wohnhaus mehr Teil des Grundstücks werden, kann man sich natürlich gut vorstellen, dass er anders angelegt wird. Kurz gesagt: Sind dies die nächsten Kapitel Ihres Hauses, Büros, Gesundheitszentrums, Künstlerhochburgs oder Ihres neuen Designer-Boutique-Hotels? Welche Kapazität Ihre Träume auch haben mögen, die Nieuwstad ist definitiv ein interessantes Anwesen voller Möglichkeiten. Gerne zeigen wir Ihnen dieses beeindruckende Anwesen und denken gerne mit Ihnen über eine schöne Interpretation nach. Allgemein:
Baujahr: 1874
Wartung: Gut
Isolierung: Dachdämmung, Frontscheiben und weitgehend Isolierverglasung
Heizung: Zentralheizungskessel (Remeha, 2016)
Lage: Direkt in der Innenstadt Parken: 4 Stellplätze auf privatem umzäuntem Gelände Fassungsvermögen: 2.932 m³
Wohnfläche: 615 m²
Sonstige Innenfläche: 54 m²
Gebäudebezogene Außenfläche: 13 m²
Grundstücksgröße: 511 m²
Energielabel: Aufgrund des Denkmals nicht anwendbar Verfügbar: In Absprache Dieses Haus verfügt über eine technische Inspektion. Oude geschiedenis zoekt nieuwe hoofdstukken - Neoclassicistisch herenhuis aan de Grote Gracht en VogelparkIn 1874 bouwde de latere Zutphense burgervader Cornelis Storm Buysing hier zijn huis. Het was een huis om in te werken en in te leven, en die twee doeleinden vlechtten zich door de geschiedenis van het pand heen. Het was een imposant ontwerp, maar tegelijkertijd ingetogen. De formele voorgevel wordt op speelse wijze doorbroken doordat de travee uiterst links ietsje naar voren springt en een balkonnetje draagt. Zoekt u ruimte, om te ondernemen, om samen te wonen en te leven, kortom, om grootse dromen waar te maken? Dit stijlvolle herenhuis biedt u alle ruimte. Met een woonoppervlak van 615 m², verdeeld over vijftien kamers, keurig georganiseerd in vier woonlagen. Het was in 1874 natuurlijk nog upstairs, downstairs, met het personeel dat boven woonde en beneden werkte, maar in de jaren na het overlijden van Storm Buysing onderging het pand diverse transformaties; het werd het kantoor van Rijkswaterstaat, het kantongerecht en de Rijks Psychiatrische Dienst hielden er kantoor. In 2000 is het pand geheel gerenoveerd en werd de moderne uitbouw toegevoegd, die nu dienstdoet als muzieklokaal vanwege de uitmuntende akoestiek die de ronde vorm met zich meeneemt. Het is hier geen hotel…
Maar dat zou natuurlijk wél een schitterende invulling zijn! Deze reus staat op een prachtige plek in Zutphen; aan de rand van het historische centrum en aan het idyllische Vogelpark en de Grote Gracht. Vanuit de voordeur bent u in vijf minuten in het gezellige centrum, maar met hetzelfde gemak rijdt u hier de stad uit, de paden op, de lanen in. Maar door de ruimte zou een meer diverse bedrijfsmatige invulling ook zeker een optie kunnen zijn. Zutphen
Deze lieflijke IJsselstad barst haast uit haar voegen van de charme en historie, met diverse musea, de schitterende kade langs de IJssel, tal van leuke winkels, boetieks, restaurants, cafés, hotels, lieflijke straatjes en fraaie pleinen. Een straatje verderop vindt u de Zaadmarkt en Houtmarkt, twee keer per week het toneel van gezellige en gevarieerde markten. De stad is ook zeer goed uitgerust op het gebied van scholen en er is een zeer breed aanbod van sportfaciliteiten.Zutphen staat ook sinds jaar en dag al te boek als de antroposofische stad en biedt dan ook daarop afgestemde faciliteiten als winkels, vrije scholen en dienstverlening in vele vormen. Even een frisse neus halen? Natuur is er ook genoeg; in de nabijheid bevinden zich onder meer uitgestrekte bossen, de Gorsselse heide en schitterende uiterwaarden. En gelegen op een uur rijden van de randstad is het een perfecte plek om neer te strijken.Begane grond
Twee treden de bordestrap op, entree in de vestibule en hal. Op de vloer een indrukwekkende, marmeren mozaïekvloer. Links een kantoor, rechts de woonkamer en suite, met openslaande deuren naar de tuin. Alles zit keurig in de verf, de kroon- en sierlijsten zijn om door een ringetje te halen en de ensuite-deuren met kasten zijn prachtig – onvoorstelbaar dat die jaren achter een laag triplex verstopt hebben gezeten. Achter middels de openslaande deuren toegang tot het terras en de tuin (ook bereikbaar via de Kruidtorenhof, waar ook het parkeren wordt opgelost). De oude haarden zijn niet meer in werking en Zutphen juicht hernieuwd gebruik van de rookkanalen niet toe. In de hal het trappenhuis, en de toegang tot de kelder en een werkkamer. De kelder – 50 m² - bestrijkt het rechterdeel van het huis en hier is plek voor de houdbare voorraad en de wijncollectie. Tussen de aanbouw en het pand is een sluisje gemaakt, met daarin de natte ruimtes, zoals een WC, wastafels en de aansluitingen voor wasmachine en -droger.De aanbouw: een slakkenhuisvormige appendix op de plek van de historische aanbouw. Hier is nu kantoorfunctie en in de ronde kamer is een muzieklokaal gevestigd. Ook is er een pantry met kookplaat en afzuigkap. Eerste verdieping
Het statige trappenhuis leidt naar de overloop waaraan vier slaapkamer, een werkkamer en een splinternieuwe badkamer met inloopdouche, WC en dubbele wastafel grenzen. Het kantoor aan de voorzijde links heeft toegang tot het charmante balkonnetje. Op alle verdiepingen ligt vaste vloerbedekking, wat geluidsoverdracht tot een minimum beperkt.Tweede verdieping
Hier zijn vier ruime slaapkamers annex kantoorruimtes, er is een WC en een balkon aan de achterzijde van het pand. Alle balkenplafonds zitten keurig in de verf. Zolder
Onder de schildkap zit de zolder. De kap heeft maar liefst negen dakramen waardoor het een lichte en zeer goed bruikbare ruimte is. De zolder is toegankelijk middels twee vaste trappen en gezien de enorme oppervlakte (81 m²) is het heel wel mogelijk om hier een woon- of werkprogramma in maken. Buitenruimte
Het herenhuis staat, voor stadse begrippen, op een royaal perceel, van 511 m²; daar valt dus beslist iets mee aan te vangen. De tuin is georiënteerd op het zonnige westen; middag- en avondzon.
Achter de woonkamer op de begane grond is een zonneterrasje gemaakt. Naast de aanbouw is een tuin ingericht, speels en functioneel.
Indien de tuin meer deel zou uitmaken van het pand als woning, dan is het natuurlijk goed voor te stellen dat deze anders wordt ingericht. Kortom
Zijn het de volgende hoofdstukken van uw woning, kantoor, gezondheidscentrum, kunstenaarsbolwerk of uw nieuwe design boetiekhotel? Welke hoedanigheid uw dromen ook mogen hebben, de Nieuwstad is beslist een interessant object vol mogelijkheden. We laten u dit indrukwekkende huis graag zien en denken met plezier mee over een mooie invulling ervan.Algemeen:
Bouwjaar: 1874
Onderhoud: Goed
Isolatie: Dakisolatie, voorzetramen en grotendeels isolerende beglazing
Verwarming: CV-ketel (Remeha, 2016)
Ligging: Direct tegen het centrum aan
Parkeren: 4 parkeerplaatsen op afgesloten privéterrein
Inhoud: 2.932 m³
Woonoppervlakte: 615 m²
Overig inpandige ruimte: 54 m²
Gebouwgebonden buitenruimte: 13 m²
Perceeloppervlakte: 511 m²
Energielabel: Niet van toepassing i.v.m. monument
Aanvaarding: In overlegDeze woning is voorzien van een bouwtechnische keuring. Old history seeks new chapters - Neoclassical mansion on Grote Gracht and VogelparkIn 1874, the later Zutphen mayor Cornelis Storm Buysing built his house here. It was a house to work and live in, and those two purposes wove themselves through the property's history. It was an imposing design, but at the same time understated. The formal façade is playfully broken by the fact that the bay on the far left jumps forward slightly and carries a balcony. Are you looking for space, to do business, to live and live together, in short, to make big dreams come true? This stylish townhouse offers you all the space you need. With a living area of 615 m², divided into fifteen rooms, neatly organised into four floors. In 1874, of course, it was still upstairs, downstairs, with the staff living upstairs and working downstairs, but in the years after Storm Buysing's death, the property underwent several transformations; it became the offices of the Department of Public Works, the district court and the National Psychiatric Service held offices there. In 2000, the building was completely renovated and the modern extension was added, which now serves as a music room because of the excellent acoustics brought by its round shape. It's not a hotel here...
But of course that would be a brilliant interpretation! This giant is in a beautiful spot in Zutphen; on the edge of the historic centre and on the idyllic Vogelpark and Grote Gracht. From the front door you can be in the lively city centre in five minutes, but with the same ease you drive out of town here, up the paths, into the lanes. But because of the space, a more diverse business infill could certainly be an option too. Zutphen
This lovely IJssel town is almost bursting at the seams with charm and history, with various museums, the beautiful quayside along the river IJssel, lots of nice shops, boutiques, restaurants, cafés, hotels, lovely streets and beautiful squares. One street away you will find the Zaadmarkt and Houtmarkt, twice a week the scene of cosy and varied markets. The city is also very well equipped in terms of schools and there is a very wide range of sports facilities.Zutphen has also long been known as the anthroposophical city and therefore offers facilities accordingly, such as shops, free schools and services in many forms. Need a breath of fresh air? There is plenty of nature too; nearby are extensive forests, the Gorsselse heath and beautiful floodplains. And located an hour's drive from the Randstad, it is a perfect place to settle down.Ground floor
Two steps up the borde staircase, entrance into the vestibule and hall. On the floor an impressive, marble mosaic floor. To the left an office, to the right the living room en suite, with French doors to the garden. Everything is neatly painted, the cornices and ornaments are to die for and the ensuite doors with cupboards are beautiful - unimaginable that they have been hidden behind a layer of plywood for years. Behind, French doors open onto the terrace and garden (also accessible via the Kruidtorenhof, where parking is also solved). The old fireplaces are no longer in operation and Zutphen does not welcome renewed use of the flues. In the hall, the staircase, and access to the basement and a study. The cellar - 50 m² - covers the right part of the house and here there is room for the storage stock and wine collection. A sluice has been created between the extension and the property, containing the wet rooms, such as a WC, sinks and the connections for washer and dryer.The annex: a snail-shaped appendix on the site of the historic extension. Here is now office function and the round room houses a music room. There is also a pantry with hob and extractor. First floor
The stately staircase leads to the landing to which four bedrooms, a study and a brand-new bathroom with walk-in shower, WC and double washbasin are adjacent. The front left office has access to the charming balcony. All floors have solid carpeting, which minimises noise transmission.Second floor
Here are four spacious bedrooms cum offices, there is a WC and a balcony at the rear of the property. All beamed ceilings are neatly painted. Attic
Beneath the hipped roof is the attic. The roof has no fewer than nine skylights, making it a bright and very usable space. The attic is accessible by two fixed stairs and, given its huge surface area (81 m²), it is quite possible to turn it into a living or working area. Outdoor space
The mansion stands on a nice plot, of 619 m²; so there is definitely something to do with that. The garden is oriented towards the sunny west; afternoon and evening sun.
Behind the living room on the ground floor is a sun terrace. Next to the extension is a garden, playful and functional.
If the garden were to become more part of the property as a home, it is of course easy to imagine it being laid out differently. In short
Are these the next chapters of your home, office, health centre, artist's stronghold or your new designer boutique hotel? Whatever capacity your dreams may have, the Nieuwstad is definitely an interesting property full of possibilities. We would love to show you this impressive property and will be happy to think along with you about a beautiful interpretation of it.General:
Year built: 1874
Maintenance: Good
Insulation: Roof insulation, front windows and largely insulating glazing
Heating: Central heating boiler (Remeha, 2016)
Situation: Directly in the city centre
Parking: 4 parking spaces on private enclosed grounds
Capacity: 2,932 m³
Living space: 615 m²
Other indoor space: 54 m²
Building-related outdoor space: 13 m²
Plot size: 511 m²
Energy label: Not applicable due to monument
Available: In consultationThis house has a technical inspection. La vieja historia busca nuevos capítulos: mansión neoclásica en Grote Gracht y Vogelpark En 1874, el posterior alcalde de Zutphen, Cornelis Storm Buysing, construyó su casa aquí. Era una casa para trabajar y vivir, y esos dos propósitos se entretejieron a través de la historia de la propiedad. Era un diseño imponente, pero al mismo tiempo discreto. La fachada formal se rompe juguetonamente por el hecho de que la crujía del extremo izquierdo salta ligeramente hacia adelante y lleva un balcón. ¿Buscas espacio, para hacer negocios, para convivir, en definitiva, para hacer realidad grandes sueños? Esta elegante casa adosada le ofrece todo el espacio que necesita. Con una superficie habitable de 615 m², divididos en quince habitaciones, cuidadosamente organizadas en cuatro plantas. En 1874, por supuesto, todavía estaba arriba, abajo, con el personal viviendo arriba y trabajando abajo, pero en los años posteriores a la muerte de Storm Buysing, la propiedad sufrió varias transformaciones; se convirtió en las oficinas del Departamento de Obras Públicas, el tribunal de distrito y el Servicio Nacional de Psiquiatría tenían oficinas allí. En el año 2000, el edificio fue completamente renovado y se añadió la moderna ampliación, que ahora sirve como sala de música debido a la excelente acústica que aporta su forma redonda. Aquí no es un hotel...
Pero, por supuesto, ¡esa sería una interpretación brillante! Este gigante se encuentra en un hermoso lugar de Zutphen; en las afueras del centro histórico y en los idílicos Vogelpark y Grote Gracht. Desde la puerta principal se puede estar en el animado centro de la ciudad en cinco minutos, pero con la misma facilidad se conduce fuera de la ciudad aquí, por los caminos, por los carriles. Pero debido al espacio, un relleno comercial más diverso también podría ser una opción. Zutphen
Esta encantadora ciudad de IJssel está casi rebosante de encanto e historia, con varios museos, el hermoso muelle a lo largo del río IJssel, muchas tiendas agradables, boutiques, restaurantes, cafés, hoteles, calles encantadoras y hermosas plazas. A una calle se encuentran el Zaadmarkt y el Houtmarkt, que dos veces por semana son escenario de mercados acogedores y variados. La ciudad también está muy bien equipada en cuanto a escuelas y hay una oferta muy amplia de instalaciones deportivas. Zutphen también ha sido conocida durante mucho tiempo como la ciudad antroposófica y, por lo tanto, ofrece instalaciones como tiendas, escuelas gratuitas y servicios en muchas formas. ¿Necesitas un soplo de aire fresco? También hay mucha naturaleza; En las cercanías hay extensos bosques, el brezal de Gorsselse y hermosas llanuras aluviales. Y situado a una hora en coche del Randstad, es un lugar perfecto para establecerse. Planta baja
Dos escalones por la escalera borde, entrada al vestíbulo y al vestíbulo. En el suelo, un impresionante suelo de mosaico de mármol. A la izquierda un despacho, a la derecha el salón en suite, con puertas francesas al jardín. Todo está cuidadosamente pintado, las cornisas y los adornos son para morirse y las puertas de baño con armarios son hermosas, inimaginable que hayan estado ocultas detrás de una capa de madera contrachapada durante años. Detrás, las puertas francesas se abren a la terraza y al jardín (también accesible a través del Kruidtorenhof, donde también se resuelve el aparcamiento). Las viejas chimeneas ya no están en funcionamiento y Zutphen no ve con buenos ojos el uso renovado de los conductos de humos. En el recibidor, la escalera, y el acceso al sótano y a un estudio. La bodega, de 50 m², cubre la parte derecha de la casa y aquí hay espacio para el almacenamiento y la colección de vinos. Se ha creado una esclusa entre la extensión y la propiedad, que contiene las habitaciones húmedas, como un inodoro, lavabos y las conexiones para lavadora y secadora. El anexo: un apéndice en forma de caracol en el sitio de la ampliación histórica. Aquí ahora se encuentra la función de oficina y la sala redonda alberga una sala de música. También hay una despensa con vitrocerámica y campana extractora. Planta baja
La majestuosa escalera conduce al rellano al que se encuentran adyacentes cuatro dormitorios, un estudio y un baño nuevo con ducha a ras de suelo, WC y lavabo doble. La oficina delantera izquierda tiene acceso al encantador balcón. Todos los suelos tienen moqueta sólida, lo que minimiza la transmisión de ruido. Segundo piso
Aquí hay cuatro amplios dormitorios y oficinas, hay un aseo y un balcón en la parte trasera de la propiedad. Todos los techos con vigas están cuidadosamente pintados. Ático
Bajo el tejado a cuatro aguas se encuentra la buhardilla. La cubierta cuenta con nada menos que nueve claraboyas, lo que lo convierte en un espacio luminoso y muy aprovechable. A la buhardilla se accede por dos escaleras fijas y, dada su enorme superficie (81 m²), es muy posible convertirla en una zona de estar o de trabajo. Espacio al aire libre
La mansión se encuentra en una bonita parcela, de 619 m²; Así que definitivamente hay algo que ver con eso. El jardín está orientado hacia el soleado oeste; sol de tarde y noche. Detrás de la sala de estar, en la planta baja, hay una terraza para tomar el sol. Junto a la ampliación hay un jardín, lúdico y funcional. Si el jardín se convirtiera más en una parte de la propiedad como un hogar, por supuesto, es fácil imaginar que se distribuiría de manera diferente. En resumen: ¿Son estos los próximos capítulos de tu hogar, oficina, centro de salud, bastión de artistas o tu nuevo hotel boutique de diseño? Sea cual sea la capacidad que puedan tener sus sueños, el Nieuwstad es sin duda una propiedad interesante llena de posibilidades. Nos encantaría mostrarle esta impresionante propiedad y estaremos encantados de pensar junto con usted en una hermosa interpretación de la misma. General:
Año de construcción: 1874
Mantenimiento: Bueno
Aislamiento: Aislamiento del techo, ventanas delanteras y acristalamiento en gran parte aislante
Calefacción: Caldera de calefacción central (Remeha, 2016)
Situación: Directamente en el centro de la ciudad Aparcamiento: 4 plazas de aparcamiento en un recinto privado cerrado Capacidad: 2.932 m³
Superficie habitable: 615 m²
Otro espacio interior: 54 m²
Superficie exterior del edificio: 13 m²
Tamaño de la parcela: 511 m²
Etiqueta energética: No aplicable por monumento Disponible: En consulta Esta casa cuenta con inspección técnica.