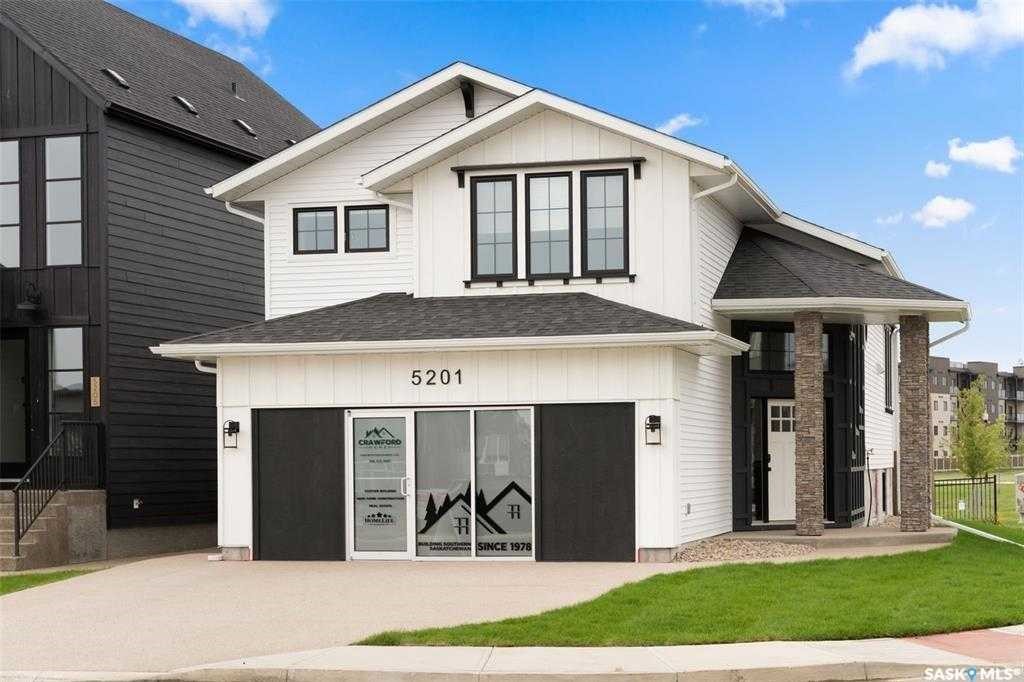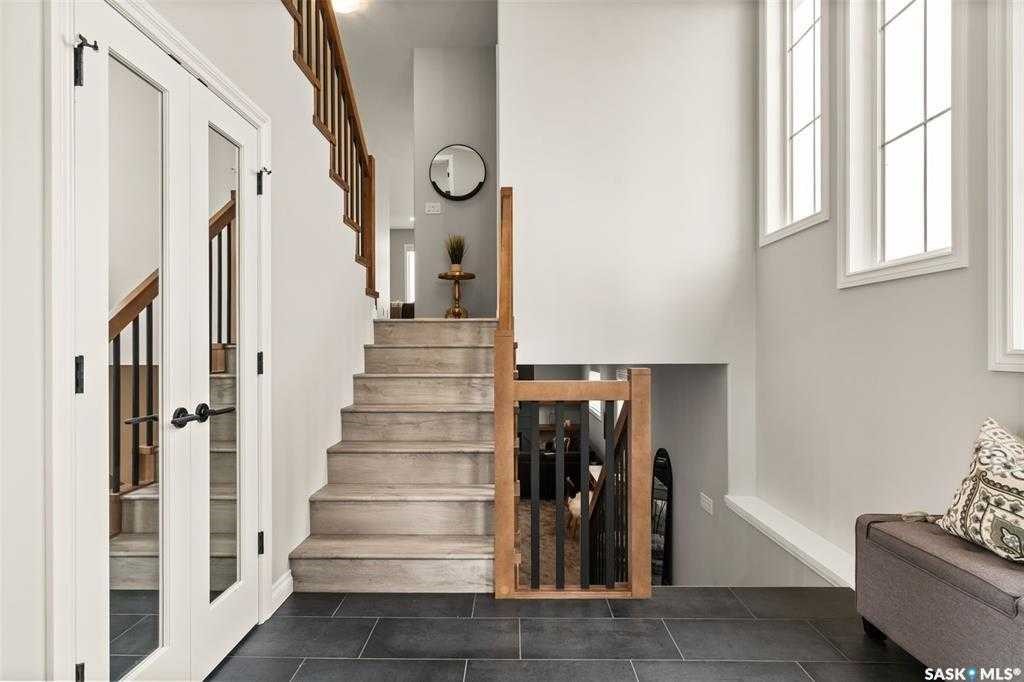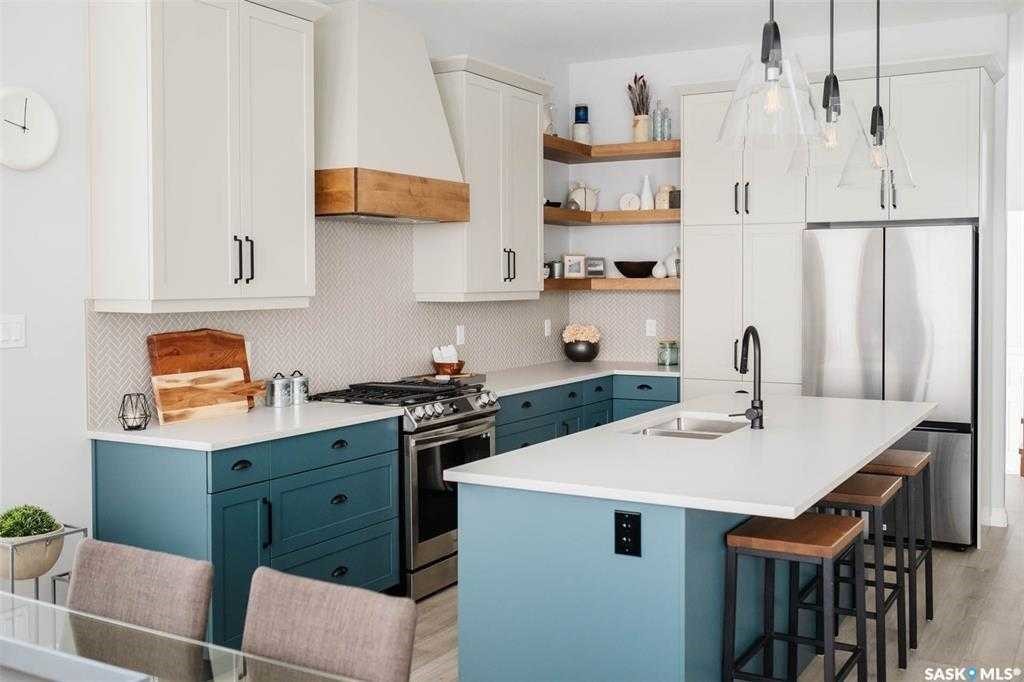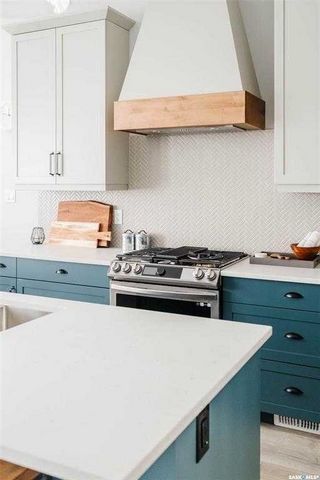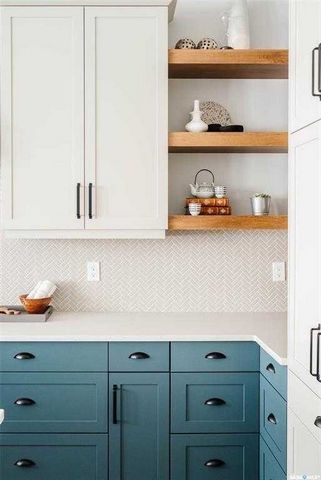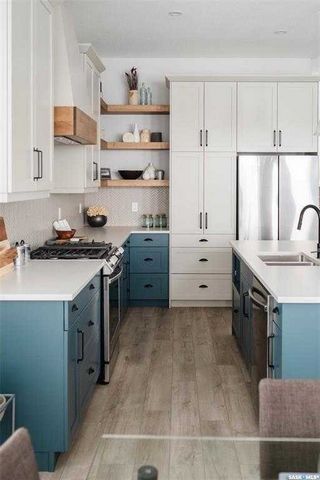A CARREGAR FOTOGRAFIAS...
Casa e Casa Unifamiliar (Para venda)
4 qt
3 wc
Referência:
EDEN-T98950729
/ 98950729
Welcome to 5201 E Green Crescent. This bi-level home is newly built in the Greens on Gardiner neighborhood. Close to lots of amenities, shopping and restaurants. Situated on a corner, park backing lot, with beautiful views, surrounded by green space and a playground in behind. Enter into the 16 foot ceiling foyer, and then 10 foot ceilings throughout the main. 2050 square feet developed, this home has five bedrooms and three full bathrooms. Every space is well thought out with great attention to detail and function, from a spacious foyer with lots of storage, 10 foot ceilings throughout the main level, a large kitchen, dining and living area all surrounded by a wall of windows. There are two bedrooms on the main, a full bath and a very conveniently placed main floor laundry room. The second level features the private primary suite with a 5-piece ensuite and spacious walk through closet. The finished basement of this bi-level has enormous windows, so you do not feel like you are in a basement. There is a large rec room with the fireplace feature and shelving, and a built-in wet bar with a full size fridge. The mechanical room has ample storage. There are two more flex/bedrooms and another full size bath. The fully finished and heated garage has super durable epoxy coated flooring. Property is fenced and has a deck and the front yard is landscaped with irrigation.
Veja mais
Veja menos
Willkommen in 5201 E Green Crescent. Dieses zweistöckige Haus wurde im Viertel Greens on Gardiner neu gebaut. In der Nähe von vielen Annehmlichkeiten, Einkaufsmöglichkeiten und Restaurants. Das Hotel liegt an einer Ecke, Park Backing Lot, mit schöner Aussicht, umgeben von Grünflächen und einem Spielplatz dahinter. Betreten Sie das Foyer mit einer Decke von 16 Fuß und dann die 10 Fuß hohen Decken im gesamten Hauptbereich. Dieses Haus ist 2050 Quadratmeter groß und verfügt über fünf Schlafzimmer und drei Badezimmer. Jeder Raum ist mit viel Liebe zum Detail und Funktion gut durchdacht, von einem geräumigen Foyer mit viel Stauraum, 10 Fuß hohen Decken auf der gesamten Hauptebene, einer großen Küche, einem Ess- und Wohnbereich, die alle von einer Fensterwand umgeben sind. Es gibt zwei Schlafzimmer im Hauptgeschoss, ein Vollbad und eine sehr günstig gelegene Waschküche im Erdgeschoss. Auf der zweiten Ebene befindet sich die private Hauptsuite mit einem 5-teiligen Bad und einem geräumigen begehbaren Kleiderschrank. Der fertige Keller dieser zweistöckigen Wohnung verfügt über riesige Fenster, so dass Sie sich nicht wie in einem Keller fühlen. Es gibt einen großen Aufenthaltsraum mit Kamin und Regalen sowie eine eingebaute Wet-Bar mit einem großen Kühlschrank. Der Maschinenraum verfügt über ausreichend Stauraum. Es gibt zwei weitere Flex-/Schlafzimmer und ein weiteres großes Bad. Die komplett fertiggestellte und beheizte Garage verfügt über einen super haltbaren, epoxidbeschichteten Bodenbelag. Das Grundstück ist eingezäunt und verfügt über eine Terrasse und der Vorgarten ist mit Bewässerung angelegt.
Welcome to 5201 E Green Crescent. This bi-level home is newly built in the Greens on Gardiner neighborhood. Close to lots of amenities, shopping and restaurants. Situated on a corner, park backing lot, with beautiful views, surrounded by green space and a playground in behind. Enter into the 16 foot ceiling foyer, and then 10 foot ceilings throughout the main. 2050 square feet developed, this home has five bedrooms and three full bathrooms. Every space is well thought out with great attention to detail and function, from a spacious foyer with lots of storage, 10 foot ceilings throughout the main level, a large kitchen, dining and living area all surrounded by a wall of windows. There are two bedrooms on the main, a full bath and a very conveniently placed main floor laundry room. The second level features the private primary suite with a 5-piece ensuite and spacious walk through closet. The finished basement of this bi-level has enormous windows, so you do not feel like you are in a basement. There is a large rec room with the fireplace feature and shelving, and a built-in wet bar with a full size fridge. The mechanical room has ample storage. There are two more flex/bedrooms and another full size bath. The fully finished and heated garage has super durable epoxy coated flooring. Property is fenced and has a deck and the front yard is landscaped with irrigation.
Referência:
EDEN-T98950729
País:
CA
Cidade:
Regina
Código Postal:
S4V3S9
Categoria:
Residencial
Tipo de listagem:
Para venda
Tipo de Imóvel:
Casa e Casa Unifamiliar
Quartos:
4
Casas de Banho:
3
