129.500 EUR
A CARREGAR FOTOGRAFIAS...
Casa e Casa Unifamiliar (Para venda)
Referência:
FFPA-T74620
/ 169534
Referência:
FFPA-T74620
País:
FR
Cidade:
Buzancais
Código Postal:
36500
Categoria:
Residencial
Tipo de listagem:
Para venda
Tipo de Imóvel:
Casa e Casa Unifamiliar
Subtipo do Imóvel:
Villa
Tamanho do imóvel:
125 m²
Divisões:
5
Quartos:
3
Casas de Banho:
1
WC:
2
Consumo energético:
286
Emissões de Gases com Efeito de Estufa:
9
Cave:
Sim
LISTAGENS DE IMÓVEIS SEMELHANTES
PRIX DU M² DANS LES VILLES VOISINES
| Ville |
Prix m2 moyen maison |
Prix m2 moyen appartement |
|---|---|---|
| Indre | 1.140 EUR | - |
| Châteauroux | 1.264 EUR | 1.009 EUR |
| Preuilly-sur-Claise | 787 EUR | - |
| Loches | 1.445 EUR | - |
| Saint-Aignan | 1.239 EUR | - |
| Issoudun | 1.094 EUR | - |
| La Roche-Posay | 1.274 EUR | - |
| Montrichard | 1.361 EUR | - |
| La Châtre | 899 EUR | - |
| Romorantin-Lanthenay | 1.428 EUR | - |
| Bléré | 1.797 EUR | - |
| Vierzon | 1.034 EUR | 977 EUR |
| Sainte-Maure-de-Touraine | 1.320 EUR | - |
| Montmorillon | 1.042 EUR | - |
| Amboise | 1.938 EUR | 2.046 EUR |
| Châteaumeillant | 781 EUR | - |
| Indre-et-Loire | 1.680 EUR | 1.913 EUR |
| Montlouis-sur-Loire | 2.077 EUR | - |
| Chambray-lès-Tours | 2.361 EUR | - |
| Lussac-les-Châteaux | 1.025 EUR | - |
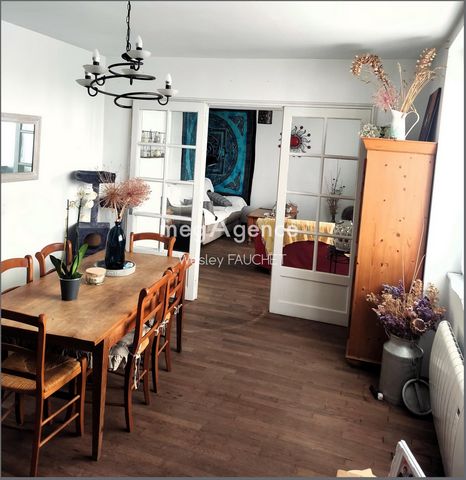
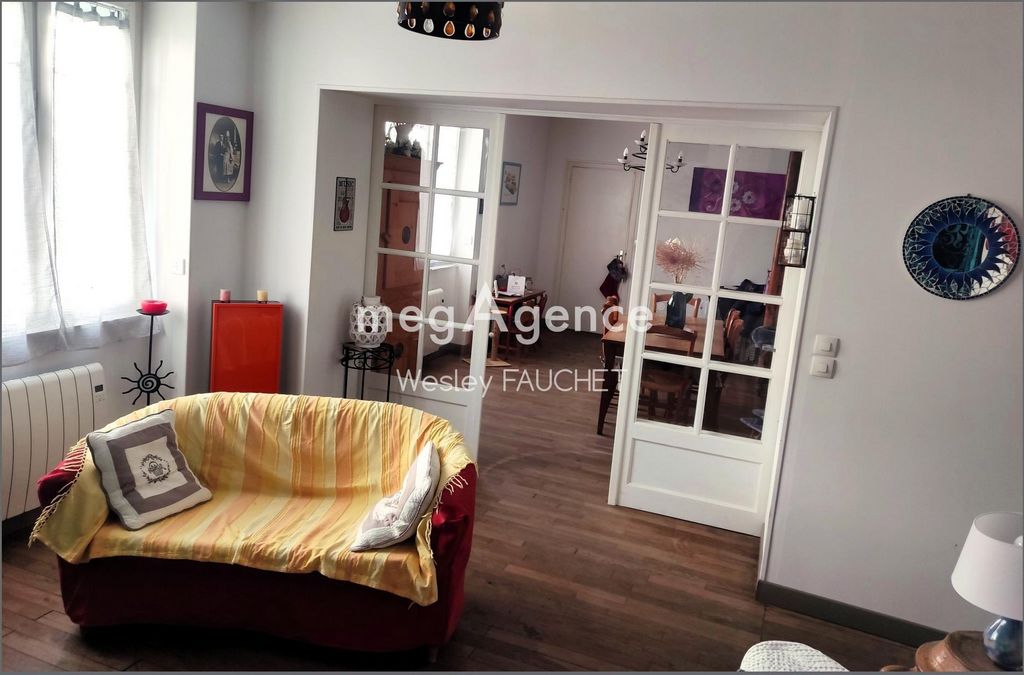
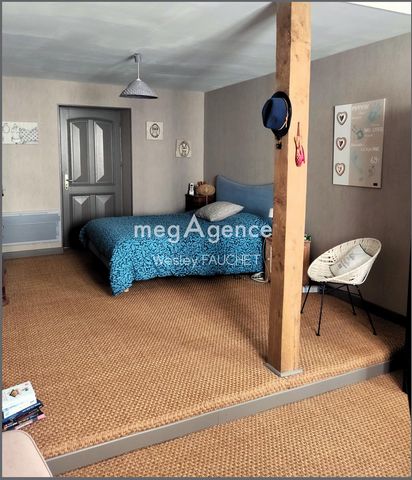
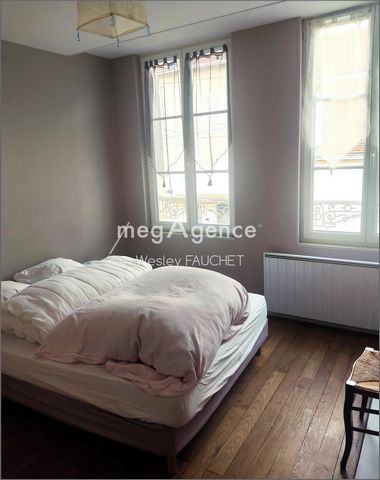
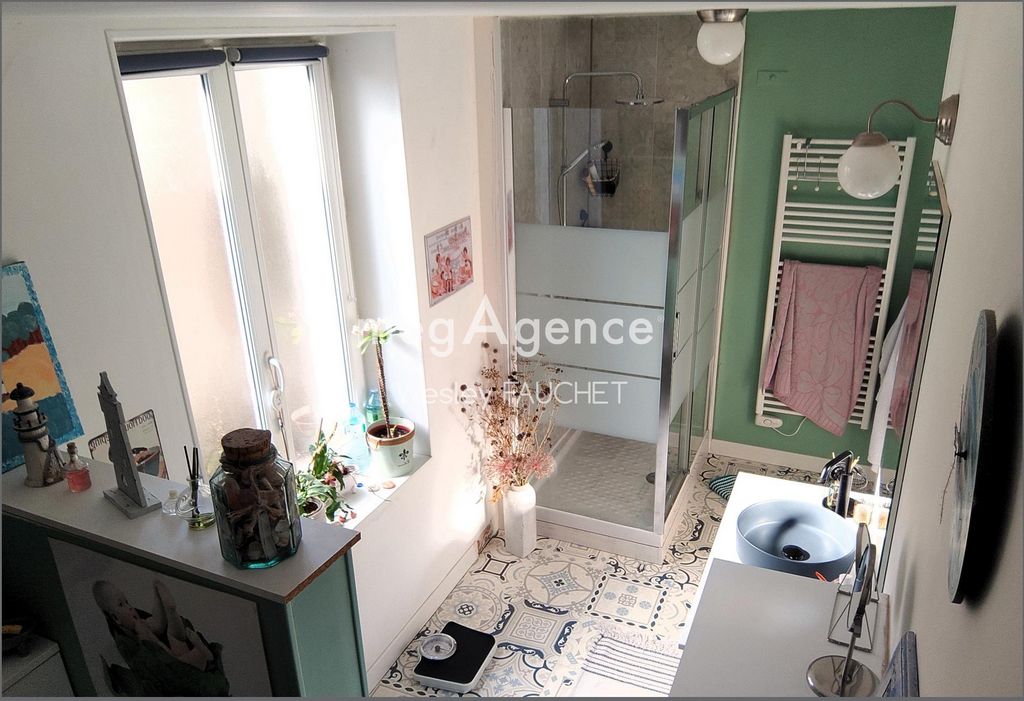
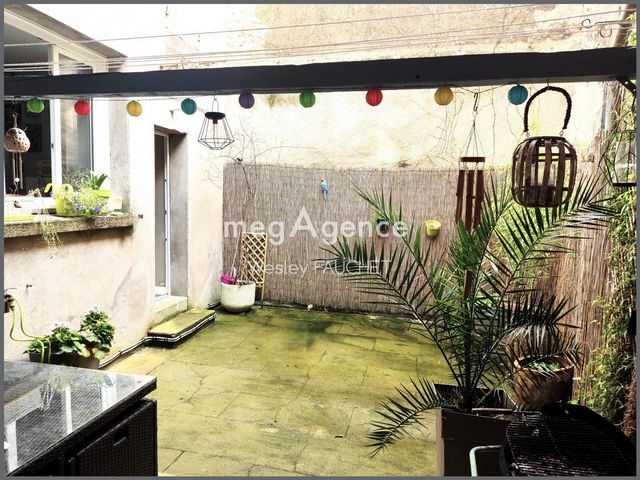
Prix de vente : 111 000 €
Honoraires charge vendeurContactez votre consultant megAgence : Wesley FAUCHET, Tél. : 0675108447, - EI - Agent commercial immatriculé au RSAC de CHATEAUROUX sous le numéro 924 951 791 Located in the charming town of Buzançais (36500), this 125 m² house offers a pleasant living environment close to all essential amenities. Ideally served by public transport with proximity to a school, a college, a nursery, as well as the town center and shops, this property benefits from a very popular central location.Outside, the house includes a courtyard and a cellar, providing additional space for enjoying the outdoors and for storage. The double-glazed joinery and the slate roof contribute to the neat appearance and quality of the whole.Inside, the house has on the ground floor an entrance giving access to a living room, a dining room, a kitchen, a pantry, a toilet, as well as the courtyard and the cellar. Upstairs, a large corridor leads to three bedrooms and a bathroom with WC. Two convertible attics located on the second floor offer interesting extension possibilities for this welcoming family space.