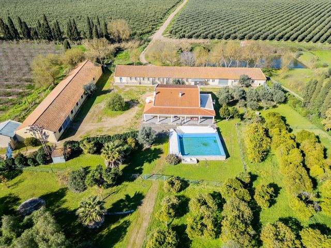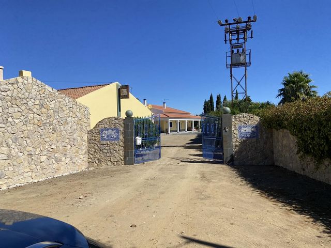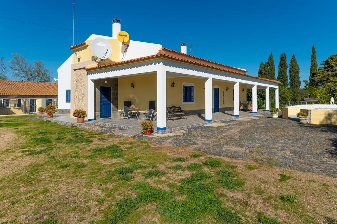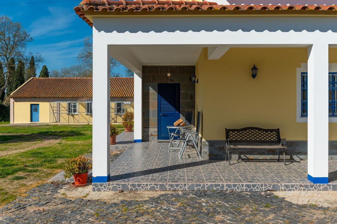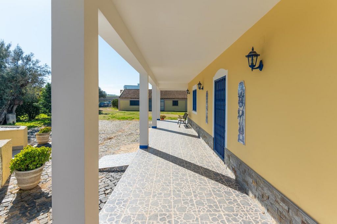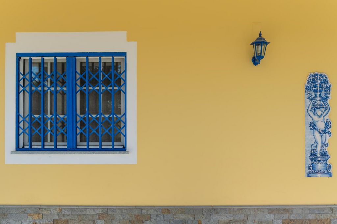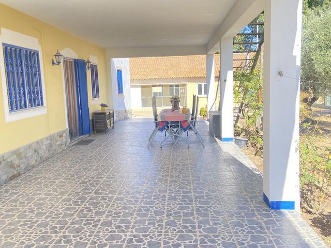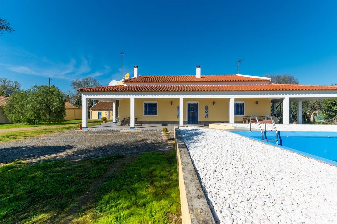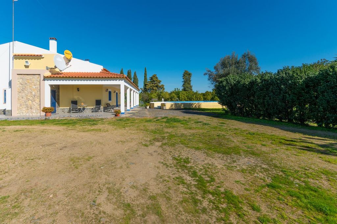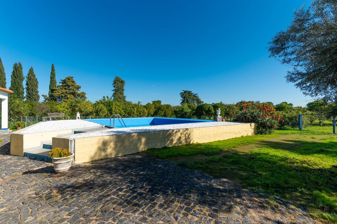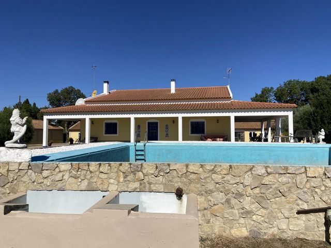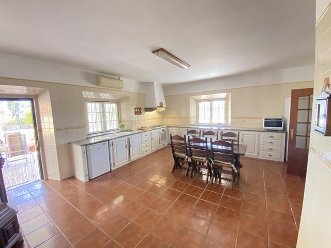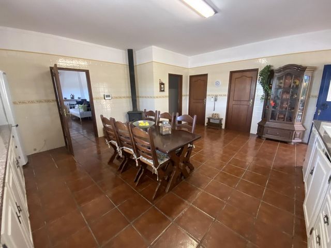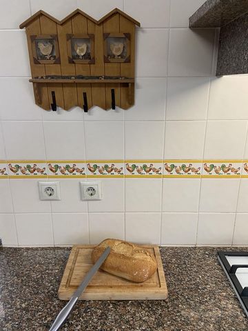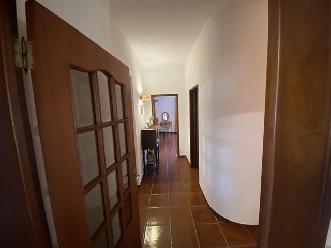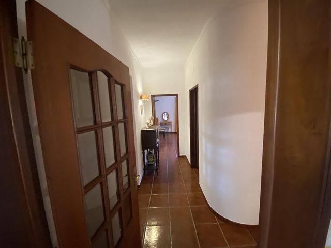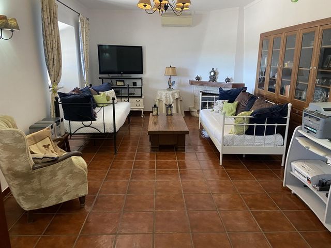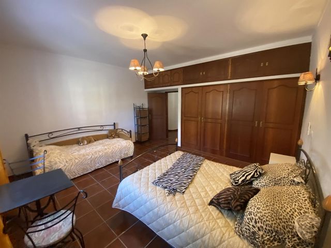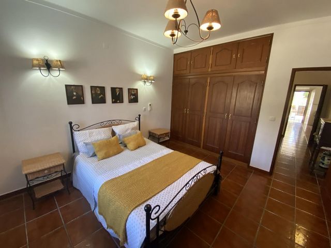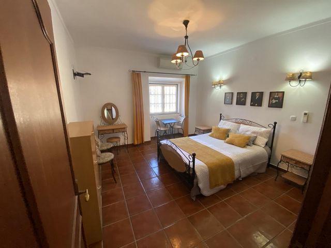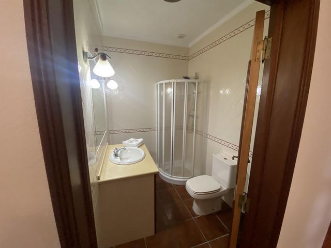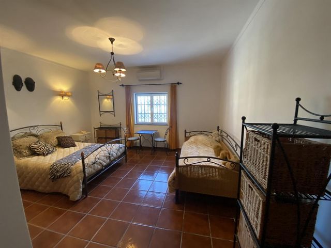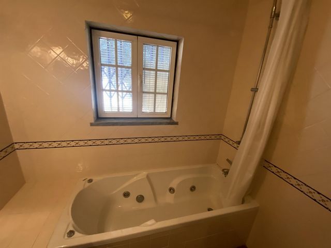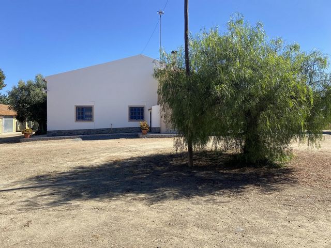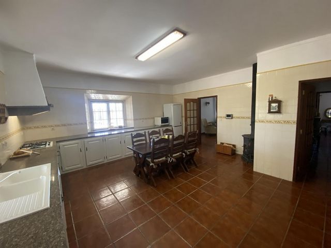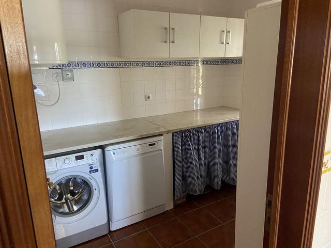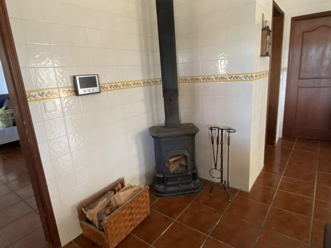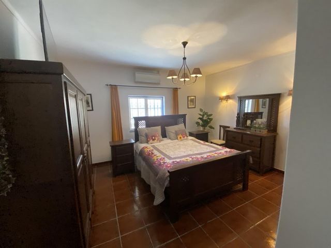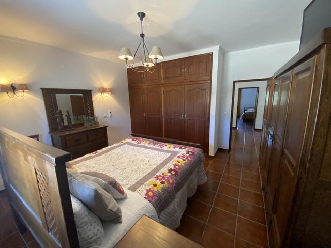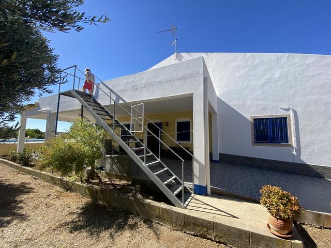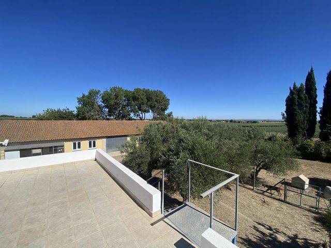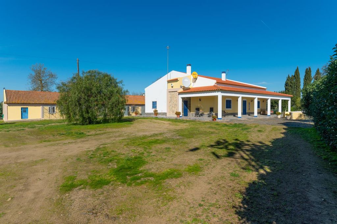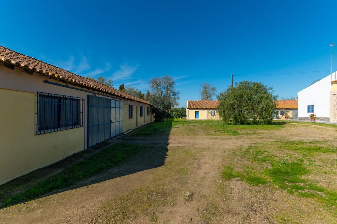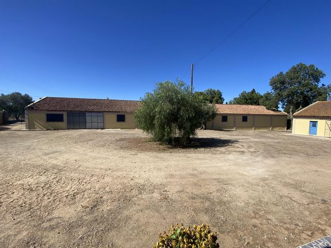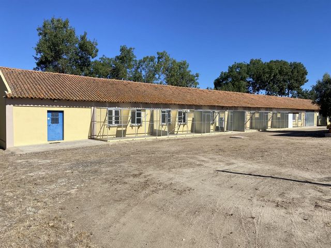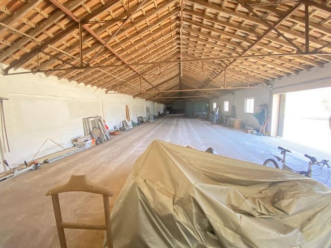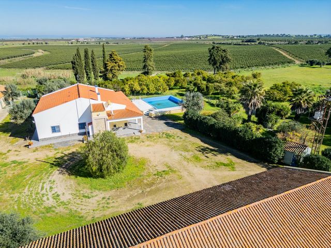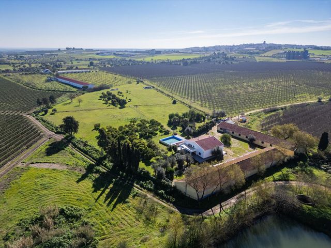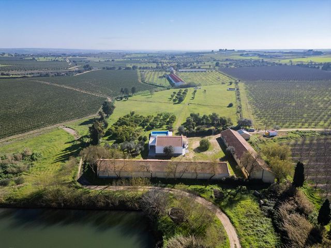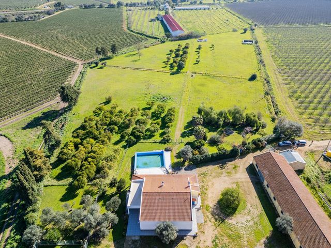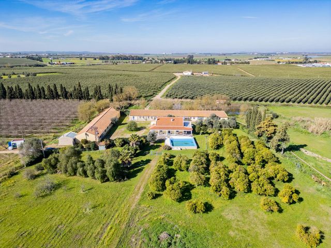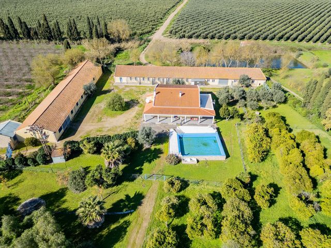A CARREGAR FOTOGRAFIAS...
Casa e Casa Unifamiliar (Para venda)
Referência:
HWHB-T8456
/ pdf-pf30748
Just 2 km away from the charming town of Beja, this property offers the security and serenity you deserve. With a strategic location, it is also just 7 km away from the Cinco Reis River Beach, providing a perfect setting to enjoy sunny days. This charming farmhouse covers 3 hectares of land, being fully fenced to ensure your privacy and security. It has a water hole, tank and electricity. The property features a house with a terrace, with a total gross construction area of 278m2, of which 76m2 are dependent gross area, and 202m2 are private gross area. Additionally, there are 1072m2 of warehouses/agricultural support buildings and some enclosures for animals such as a kennel and an aviary. Inside, you will find three cosy bedrooms with embedded wardrobes, providing space and organization, two bathrooms and a living room. The kitchen is well equipped with new household appliances, a salamander heater and it is supported by a pantry, having also a separated laundry area, being all these details real highlights, making the day to day easier and more efficient. The living room with a cosy fireplace invites to moments of relaxation. The ground floor, without thresholds, provides accessibility for all. The villa has a porch with direct access to the swimming pool and various leisure spaces. We can count on an outdoor bathroom that assists all outdoor activities, offering greater convenience. The villa features piped gas, double-glazed windows, has been completely repainted, the garage doors are new, the property's access gate is automatic, and it also includes a video intercom. The property also offers the possibility to renovate the upper floor according to your vision and needs. The main house has a total 278 sqm area, complemented by two barns/ warehouses with a total of 1000 sqm, all recently renovated. Both the exterior of the house and the internal and external buildings were coated with new stucco, enhancing the beauty of natural stone and schist. Highlights: - Air conditioning in all the rooms for your comfort in all seasons. - New electrical infrastructure including poles and low voltage power boxes. - Three-phase electricity in both agricultural support buildings -Septic tank for efficient waste management. - A variety of fruit trees such as orange, lemon and olive trees complement the lush landscape. In addition, the property has a number of amenities such as swimming pool, drip irrigation system and a water reservoir and access to people with reduced mobility. The privileged location offers easy accesses to Beja, where you will find a wide range of services and amenities, from supermarkets to hospitals and schools. The good connection to Algarve and Lisbon makes this property even more appealing. Porta da Frente Christies is a real estate agency that has been operating in the market for more than two decades. Its focus lays on the highest quality houses and developments, not only in the selling market, but also in the renting market. The company was elected by the prestigious brand Christies International Real Estate to represent Portugal in the areas of Lisbon, Cascais, Oeiras and Alentejo. The main purpose of Porta da Frente Christies is to offer a top-notch service to our customers.
Veja mais
Veja menos
Just 2 km away from the charming town of Beja, this property offers the security and serenity you deserve. With a strategic location, it is also just 7 km away from the Cinco Reis River Beach, providing a perfect setting to enjoy sunny days. This charming farmhouse covers 3 hectares of land, being fully fenced to ensure your privacy and security. It has a water hole, tank and electricity. The property features a house with a terrace, with a total gross construction area of 278m2, of which 76m2 are dependent gross area, and 202m2 are private gross area. Additionally, there are 1072m2 of warehouses/agricultural support buildings and some enclosures for animals such as a kennel and an aviary. Inside, you will find three cosy bedrooms with embedded wardrobes, providing space and organization, two bathrooms and a living room. The kitchen is well equipped with new household appliances, a salamander heater and it is supported by a pantry, having also a separated laundry area, being all these details real highlights, making the day to day easier and more efficient. The living room with a cosy fireplace invites to moments of relaxation. The ground floor, without thresholds, provides accessibility for all. The villa has a porch with direct access to the swimming pool and various leisure spaces. We can count on an outdoor bathroom that assists all outdoor activities, offering greater convenience. The villa features piped gas, double-glazed windows, has been completely repainted, the garage doors are new, the property's access gate is automatic, and it also includes a video intercom. The property also offers the possibility to renovate the upper floor according to your vision and needs. The main house has a total 278 sqm area, complemented by two barns/ warehouses with a total of 1000 sqm, all recently renovated. Both the exterior of the house and the internal and external buildings were coated with new stucco, enhancing the beauty of natural stone and schist. Highlights: - Air conditioning in all the rooms for your comfort in all seasons. - New electrical infrastructure including poles and low voltage power boxes. - Three-phase electricity in both agricultural support buildings -Septic tank for efficient waste management. - A variety of fruit trees such as orange, lemon and olive trees complement the lush landscape. In addition, the property has a number of amenities such as swimming pool, drip irrigation system and a water reservoir and access to people with reduced mobility. The privileged location offers easy accesses to Beja, where you will find a wide range of services and amenities, from supermarkets to hospitals and schools. The good connection to Algarve and Lisbon makes this property even more appealing. Porta da Frente Christies is a real estate agency that has been operating in the market for more than two decades. Its focus lays on the highest quality houses and developments, not only in the selling market, but also in the renting market. The company was elected by the prestigious brand Christies International Real Estate to represent Portugal in the areas of Lisbon, Cascais, Oeiras and Alentejo. The main purpose of Porta da Frente Christies is to offer a top-notch service to our customers.
Referência:
HWHB-T8456
País:
PT
Regão:
Beja
Cidade:
Beja
Categoria:
Residencial
Tipo de listagem:
Para venda
Tipo de Imóvel:
Casa e Casa Unifamiliar
Subtipo do Imóvel:
Quinta
Tamanho do imóvel:
202 m²
Tamanho do lote:
26.250 m²
Quartos:
3
Casas de Banho:
3
PRIX DU M² DANS LES VILLES VOISINES
| Ville |
Prix m2 moyen maison |
Prix m2 moyen appartement |
|---|---|---|
| Beja | 1.491 EUR | - |
| Alcácer do Sal | 2.706 EUR | - |
| Évora | 1.956 EUR | 5.552 EUR |
| Grândola | 4.921 EUR | 4.572 EUR |
| São Brás de Alportel | 2.860 EUR | 2.483 EUR |
| São Brás de Alportel | 2.743 EUR | 2.389 EUR |
| Castro Marim | 3.399 EUR | - |
| Ayamonte | 3.011 EUR | - |
| Vila Nova de Cacela | 3.540 EUR | 4.524 EUR |
| Altura | 4.057 EUR | - |
| Monte Gordo | - | 3.550 EUR |
| Boliqueime | 3.711 EUR | - |
| Cabanas de Tavira | 3.419 EUR | 4.202 EUR |
| Faro | 3.519 EUR | 3.944 EUR |
| Algoz | 2.807 EUR | - |
| Estoi | 3.818 EUR | - |
| Luz | 2.918 EUR | - |
