250.000 EUR
285.000 EUR
10 dv
400 m²
329.000 EUR
8 dv
279 m²
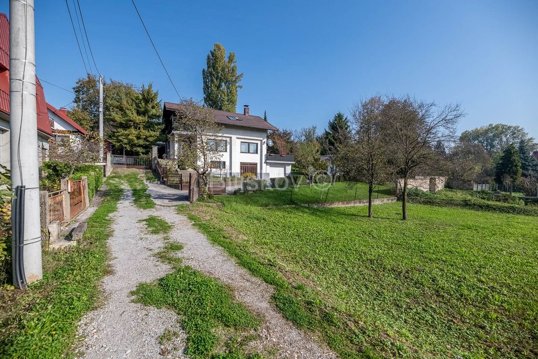
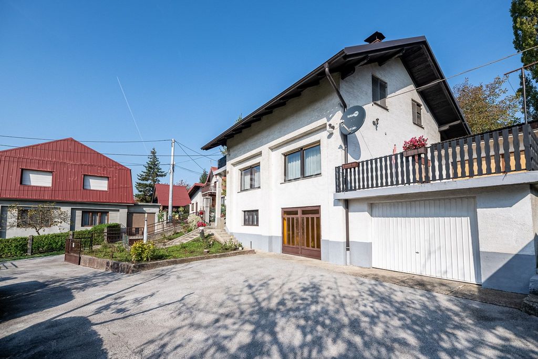
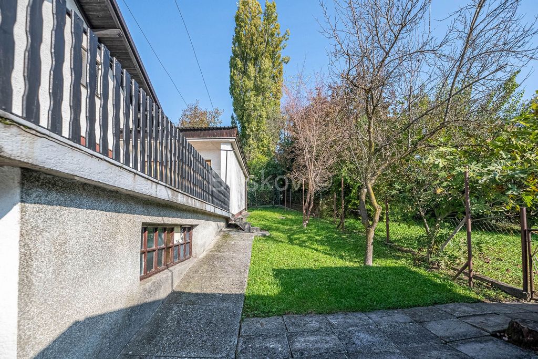
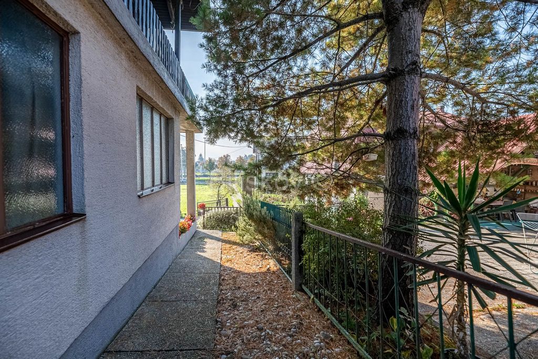
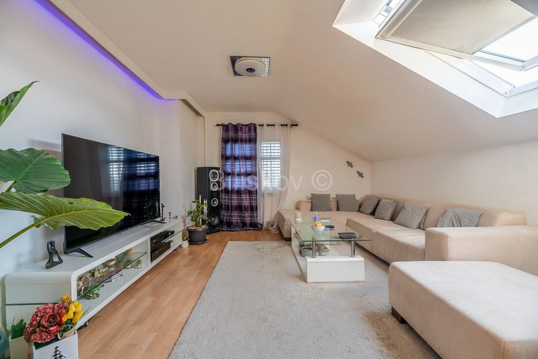
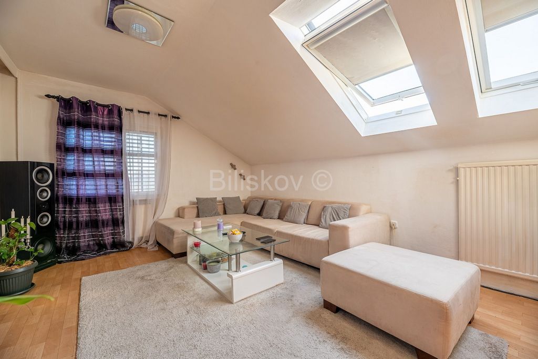
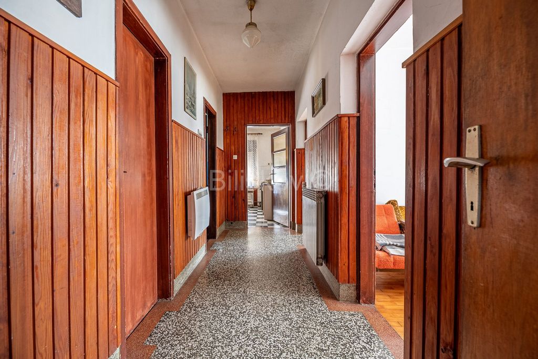
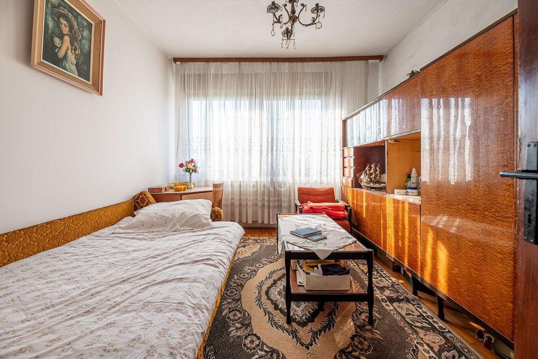
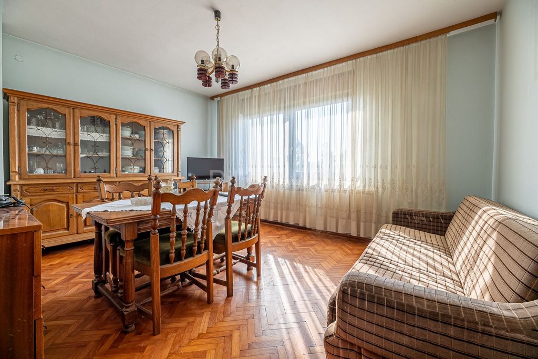
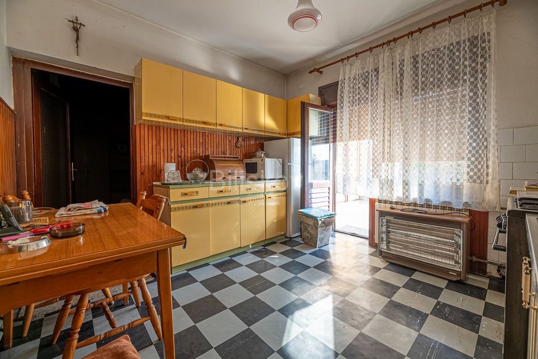
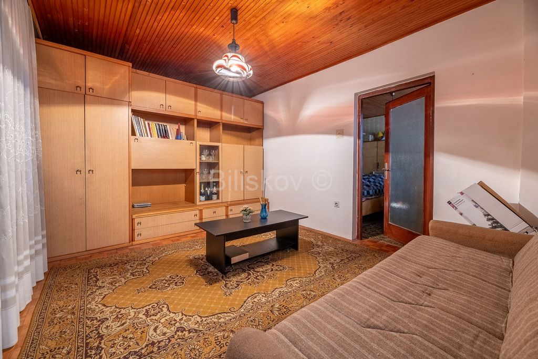
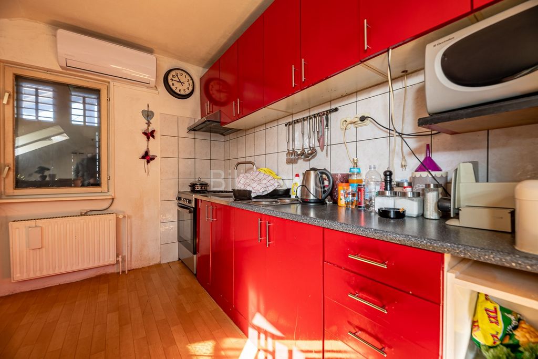
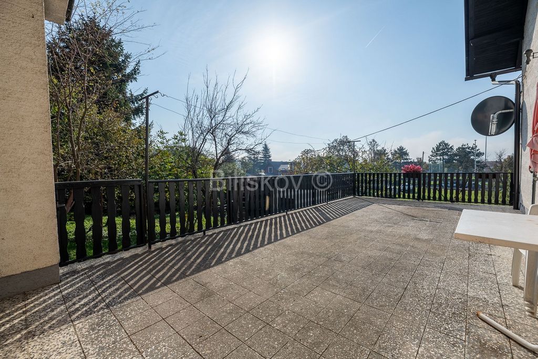
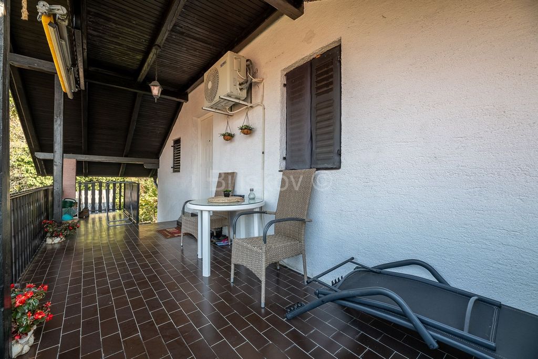
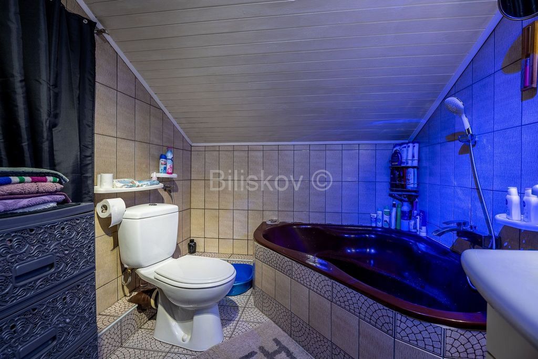
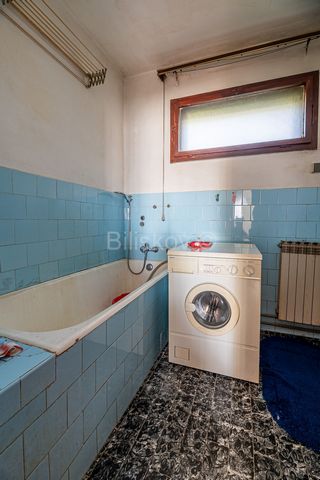
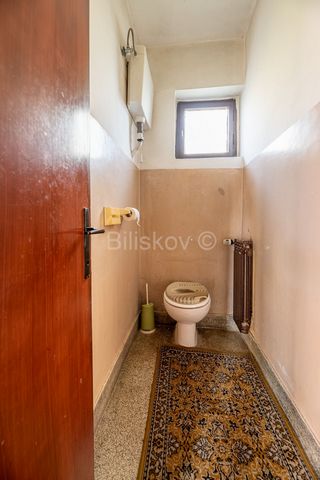
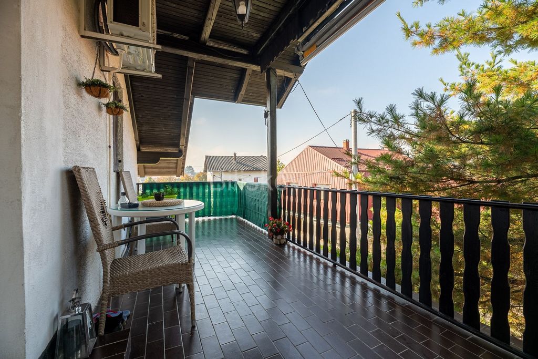
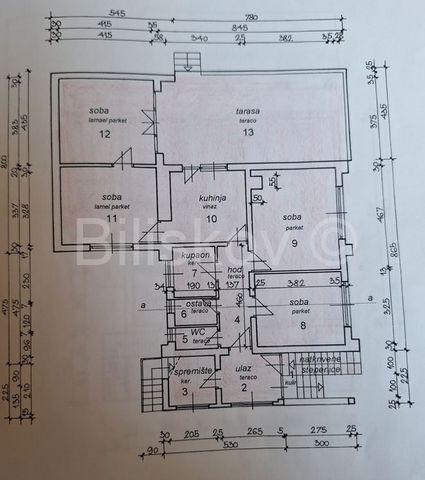
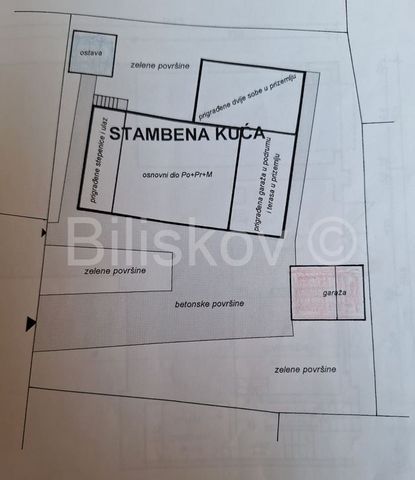
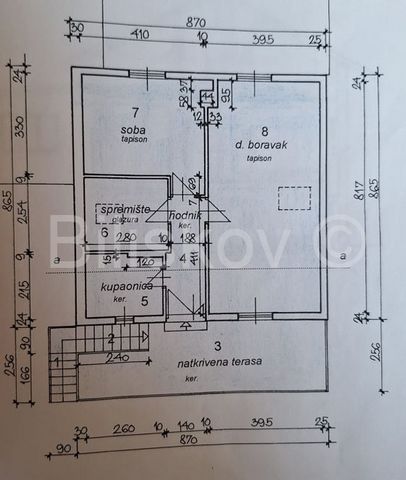
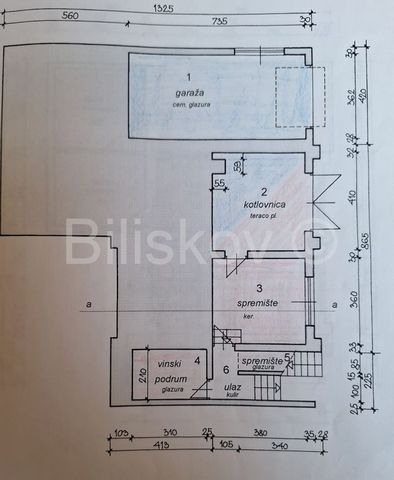
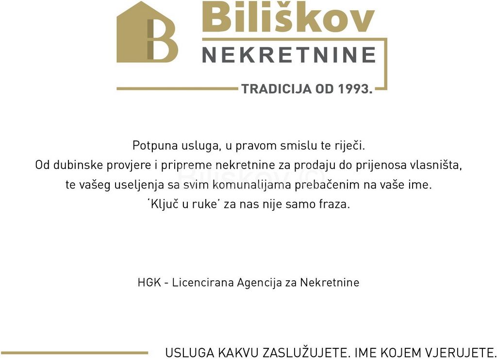
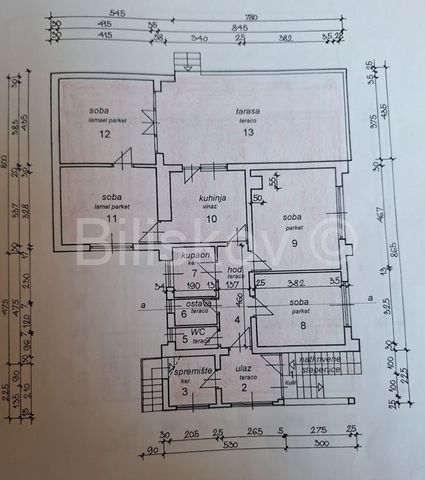
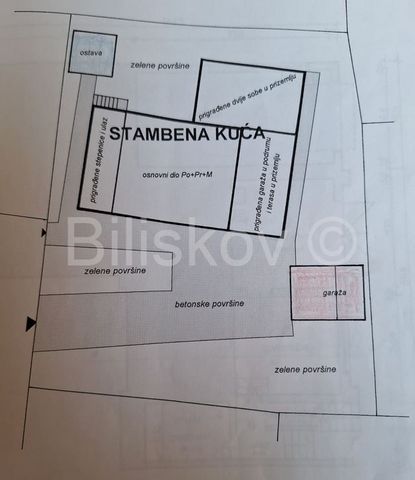
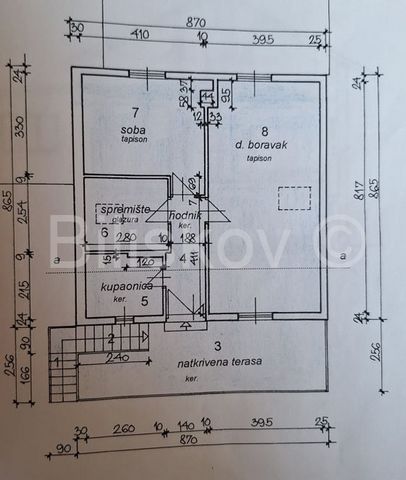
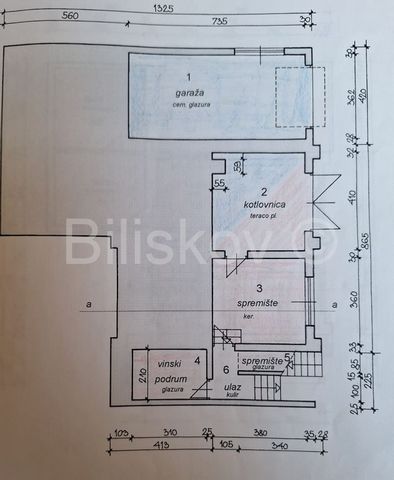
Zagreb, PodsusedOutstanding detached house with nine rooms, total gross area of 325 m², situated on a spacious plot of 600 m². Originally built in 1963, the house was extended in 1970 and has been regularly maintained and upgraded.The property consists of three levels: ground floor, first floor, and attic.The ground floor has a gross area of 68.97 m² and includes a garage, boiler room, staircase, and three rooms currently used as storage.The first floor has a gross area of 135.31 m² and consists of a covered staircase, entrance area, storage, hallway, WC, pantry, bathroom, kitchen, four rooms, and a spacious terrace.The attic has a gross area of 90.19 m² and includes a staircase, covered terrace, hallway, bathroom, storage, bedroom, and open-space kitchen with living room.The plot also features a garage of 30.31 m² and a separate storage room of 10.40 m². The courtyard in front of the house is paved, while the rest of the plot is covered with greenery.Located in a quiet and attractive area, the house is in the second row from the main road, just about 50 meters away. The spacious terrace offers a beautiful view of the road, railway, and Stenjevec, but is far enough to avoid noise disturbance. Surrounded by greenery, the property also offers a large garden ideal for relaxation.The house is built to high quality standards and is earthquake-resistant. The foundations are concrete, partition walls are made of solid brick, and reinforced concrete horizontal and vertical columns and lintels provide additional support. It is important to note that the house suffered no damage during earthquakes.In 2000, the roof was renovated, windows were replaced with PVC, and video surveillance was installed, enhancing security and energy efficiency.The property is sold as a whole, but there is an option to purchase the apartment on the first floor with an associated garage. Each floor has a separate entrance, and the heating system is central, two-level with radiators, allowing separate heating control for each floor.The house is ideally located in a zone with bus and train public transport, and in close proximity to a health center, kindergarten, post office, shops, and hospitality and entertainment facilities.This property offers excellent conditions for a peaceful and comfortable family life, as well as exceptional investment potential. The house is fully furnished and immediately habitable, making it suitable for rent or personal residence.
Ownership: 1/1Energy Certificate: in preparationJoinery: PVC/woodHeating: Central electric, air conditioningOrientation: All sides of the worldPrice of the house: €295,000Price of the apartment on the first floor: €180,000Agency fee for the buyer: 2% + VAT of the total agreed sale price. Veja mais Veja menos www.biliskov.com ID: 14672Zagreb, PodsusedAußergewöhnliches freistehendes Haus mit neun Zimmern, insgesamt 325 m² Bruttobereich, gelegen auf einem großzügigen Grundstück von 600 m². Ursprünglich 1963 erbaut, wurde das Haus 1970 erweitert und regelmäßig instand gehalten und verbessert.Die Immobilie besteht aus drei Etagen: Erdgeschoss, erster Stock und Dachboden.Das Erdgeschoss mit einer Bruttobereich von 68,97 m² umfasst eine Garage, Heizraum, Treppenhaus und drei Räume, die derzeit als Lager genutzt werden.Der erste Stock mit einer Bruttobereich von 135,31 m² besteht aus einem überdachten Treppenhaus, Eingangsbereich, Lagerraum, Flur, WC, Vorratsraum, Badezimmer, Küche, vier Zimmern und einer geräumigen Terrasse.Der Dachboden mit einer Bruttobereich von 90,19 m² umfasst ein Treppenhaus, überdachte Terrasse, Flur, Badezimmer, Lagerraum, Schlafzimmer und offene Küche mit Wohnzimmer.Auf dem Grundstück befinden sich außerdem eine Garage von 30,31 m² und ein separater Lagerraum von 10,40 m². Der Innenhof vor dem Haus ist gepflastert, während der Rest des Grundstücks mit Grünflächen bedeckt ist.Das Haus liegt in einer ruhigen und attraktiven Lage, in zweiter Reihe von der Hauptstraße, nur etwa 50 Meter entfernt. Von der geräumigen Terrasse hat man einen schönen Blick auf die Straße, die Bahn und Stenjevec, jedoch ist es weit genug entfernt, um keine Lärmbelästigung zu verursachen. Umgeben von Grün bietet die Immobilie auch einen großen Garten, der ideal zur Entspannung ist.Das Haus ist hochwertig gebaut und erdbebensicher. Die Fundamente sind aus Beton, die Trennwände bestehen aus Vollziegeln und werden zusätzlich durch Stahlbeton-Horizontale und Vertikale Stützen sowie Stürze verstärkt. Es ist wichtig zu erwähnen, dass das Haus während der Erdbeben keine Schäden erlitten hat.Im Jahr 2000 wurde das Dach renoviert, die Fenster durch PVC-Fenster ersetzt und eine Videoüberwachung installiert, was die Sicherheit und Energieeffizienz des Hauses weiter erhöht hat.Die Immobilie wird als Ganzes verkauft, jedoch besteht die Möglichkeit, die Wohnung im ersten Stock mit zugehöriger Garage zu kaufen. Jede Etage hat einen separaten Eingang, und das Heizsystem ist zentral, zweigeschossig mit Heizkörpern, was eine separate Heizungsregelung pro Etage ermöglicht.Das Haus befindet sich in idealer Lage in der Nähe von Bus- und Bahnverbindungen und in unmittelbarer Nähe zu einem Gesundheitszentrum, Kindergarten, Post, Geschäften sowie gastronomischen und Unterhaltungsangeboten.Diese Immobilie bietet hervorragende Bedingungen für ein ruhiges und angenehmes Familienleben sowie ein außergewöhnliches Investitionspotenzial. Das Haus ist komplett möbliert und sofort bezugsfertig, was es sowohl für die Vermietung als auch für den eigenen Wohnbedarf geeignet macht.
Eigentum: 1/1Energiezertifikat: in BearbeitungFenster: PVC/HolzHeizung: Zentrale Elektroheizung, KlimaanlageAusrichtung: Alle HimmelsrichtungenPreis des Hauses: 295.000 €Preis der Wohnung im ersten Stock: 180.000 €Maklergebühr für den Käufer: 2 % + MwSt. vom insgesamt vereinbarten Verkaufspreis. www.biliskov.com ID: 14672
Zagreb, Podsused
Izvanredna samostojeća kuća s devet soba, ukupne bruto površine 325 m², smještena na prostranoj parceli od 600 m². Prvobitno izgrađena 1963. godine, kuća je nadograđena 1970. te redovito održavana i unapređivana.
Nekretnina se sastoji od tri etaže: prizemlja, prvog kata i potkrovlja.
Prizemlje bruto površine 68,97 m² uključuje garažu, kotlovnicu, stubište te tri prostorije koje trenutno služe kao spremišta.
Prvi kat bruto površine 135,31 m² sastoji se od natkrivenog stubišta, ulaznog prostora, spremišta, hodnika, wc-a, ostave, kupaonice, kuhinje, četiri sobe te prostrane terase.
Potkrovlje bruto površine 90,19 m² obuhvaća stubište, natkrivenu terasu, hodnik, kupaonicu, spremište, spavaću sobu te open-space kuhinju s dnevnim boravkom.
Na parceli se dodatno nalaze garaža površine 30,31 m² te odvojeno spremište od 10,40 m². Dvorište ispred kuće je betonirano, dok je ostatak parcele prekriven zelenim površinama.
Smještena na mirnoj i atraktivnoj lokaciji, kuća se nalazi u drugom redu od glavne ceste, udaljena svega 50-ak metara. S prostrane terase pruža se prekrasan pogled prema cesti, no dovoljno je udaljena da buka ne remeti spokoj. Okružena zelenilom, nekretnina nudi i prostran vrt idealan za opuštanje.
Kuća je izgrađena kvalitetno i otporna je na potrese. Temelji su betonski, pregradni zidovi zidani punom opekom, a dodatno su pojačani armirano-betonskim horizontalnim i vertikalnim stupovima te nadvojima. Važno je napomenuti da kuća nije pretrpjela nikakva oštećenja tijekom potresa.
Godine 2020. izvedena je adaptacija krovišta, zamjena stolarije PVC prozorima te postavljanje video nadzora, čime je dodatno povećana sigurnost i energetska učinkovitost kuće.
Nekretnina se prodaje kao cjelina, no postoji mogućnost kupnje stana na prvom katu s pripadajućom garažom. Svaka etaža ima zaseban ulaz, a sustav grijanja je centralno dvoetažno s radijatorima, što omogućava zasebno upravljanje grijanjem po etažama.
Kuća je idealno smještena u zoni autobusnog i željezničkog javnog prijevoza, a u neposrednoj blizini nalaze se dom zdravlja, vrtić, pošta, trgovine te ugostiteljski i zabavni sadržaji.
Ova nekretnina nudi izvrsne uvjete za miran i ugodan obiteljski život, ali i izniman investicijski potencijal. Kuća je potpuno namještena i odmah useljiva, što je čini pogodnom za najam ili vlastito stanovanje.
Vlasništvo: 1/1
EC: u izradi
Stolarija: PVC/drvo
Grijanje: Centralno električno, Klima
Orijentacija: Sve strane svjeta
Cijena kuće: 295.000 €
Cijena stana na katu: 180.000 €
Agencijska naknada za kupca: 2 % + PDV od ukupno dogovorene prodajne cijene. www.biliskov.com ID: 14672
Zagreb, PodsusedИзузетна самостојећа кућа са девет соба, укупне бруто површине 325 м², смештена на пространој парцели од 600 м². Првобитно изграђена 1963. године, кућа је дограђена 1970. и редовно одржавана и унапређивана.
Некретнина се састоји од три спрата: приземља, првог спрата и поткровља.
Приземље бруто површине 68,97 м² укључује гаражу, котларницу, степениште и три просторије које тренутно служе као складишта.Први спрат бруто површине 135,31 м² састоји се од наткривеног степеништа, улазног простора, складишта, ходника, WC-а, оставе, купатила, кухиње, четири собе и простране терасе.Поткровље бруто површине 90,19 м² обухвата степениште, наткривену терасу, ходник, купатило, складиште, спаваћу собу и отворен простор са кухињом и дневним боравком.
На парцели се додатно налазе гаража површине 30,31 м² и одвојено складиште од 10,40 м². Двориште испред куће је бетонирано, док је остатак парцеле прекривен зеленилом.
Кућа је смештена на мирној и атрактивној локацији, у другом реду од главног пута, удаљена око 50 метара. Са простране терасе пружа се прекрасан поглед на пут, пругу и Стенјевац, али је довољно удаљена да бука не ремети мир. Окружена зеленилом, некретнина нуди и пространу башту идеалну за опуштање.
Кућа је квалитетно изграђена и отпорна на земљотресе. Фундаменти су бетонски, преградни зидови зидани пуном циглом, додатно ојачани армирано-бетонским хоризонталним и вертикалним стубовима. Важно је напоменути да кућа није претрпела никаква оштећења током земљотреса.
Године 2000. извршена је адаптација крова, замена столарије ПВЦ прозорима и постављање видео надзора, чиме је повећана сигурност и енергетска ефикасност куће.
Некретнина се продаје као целина, али постоји могућност куповине стана на првом спрату са припадајућом гаражом. Сваки спрат има засебан улаз, а систем грејања је централни са радијаторима, што омогућава одвојено управљање грејањем по спратовима.
Кућа је идеално смештена у зони аутобуског и железничког јавног превоза, а у непосредној близини налазе се дом здравља, вртић, пошта, продавнице и угоститељски садржаји.
Ова некретнина нуди одличне услове за миран и пријатан породични живот, као и изузетан инвестициони потенцијал. Кућа је потпуно намештена и одмах усељива, што је чини погодном за изнајмљивање или лично становање.
Власништво: 1/1Енергетски сертификат: у израдиСтоларија: ПВЦ/дрвоГрејање: Централно електрично, климаОријентација: све стране светаЦена куће: 295.000 €Цена стана на спрату: 180.000 €Агенцијска накнада за купца: 2 % + ПДВ на договорену продајну цену. www.biliskov.com ID: 14672
Zagreb, PodsusedOutstanding detached house with nine rooms, total gross area of 325 m², situated on a spacious plot of 600 m². Originally built in 1963, the house was extended in 1970 and has been regularly maintained and upgraded.The property consists of three levels: ground floor, first floor, and attic.The ground floor has a gross area of 68.97 m² and includes a garage, boiler room, staircase, and three rooms currently used as storage.The first floor has a gross area of 135.31 m² and consists of a covered staircase, entrance area, storage, hallway, WC, pantry, bathroom, kitchen, four rooms, and a spacious terrace.The attic has a gross area of 90.19 m² and includes a staircase, covered terrace, hallway, bathroom, storage, bedroom, and open-space kitchen with living room.The plot also features a garage of 30.31 m² and a separate storage room of 10.40 m². The courtyard in front of the house is paved, while the rest of the plot is covered with greenery.Located in a quiet and attractive area, the house is in the second row from the main road, just about 50 meters away. The spacious terrace offers a beautiful view of the road, railway, and Stenjevec, but is far enough to avoid noise disturbance. Surrounded by greenery, the property also offers a large garden ideal for relaxation.The house is built to high quality standards and is earthquake-resistant. The foundations are concrete, partition walls are made of solid brick, and reinforced concrete horizontal and vertical columns and lintels provide additional support. It is important to note that the house suffered no damage during earthquakes.In 2000, the roof was renovated, windows were replaced with PVC, and video surveillance was installed, enhancing security and energy efficiency.The property is sold as a whole, but there is an option to purchase the apartment on the first floor with an associated garage. Each floor has a separate entrance, and the heating system is central, two-level with radiators, allowing separate heating control for each floor.The house is ideally located in a zone with bus and train public transport, and in close proximity to a health center, kindergarten, post office, shops, and hospitality and entertainment facilities.This property offers excellent conditions for a peaceful and comfortable family life, as well as exceptional investment potential. The house is fully furnished and immediately habitable, making it suitable for rent or personal residence.
Ownership: 1/1Energy Certificate: in preparationJoinery: PVC/woodHeating: Central electric, air conditioningOrientation: All sides of the worldPrice of the house: €295,000Price of the apartment on the first floor: €180,000Agency fee for the buyer: 2% + VAT of the total agreed sale price.