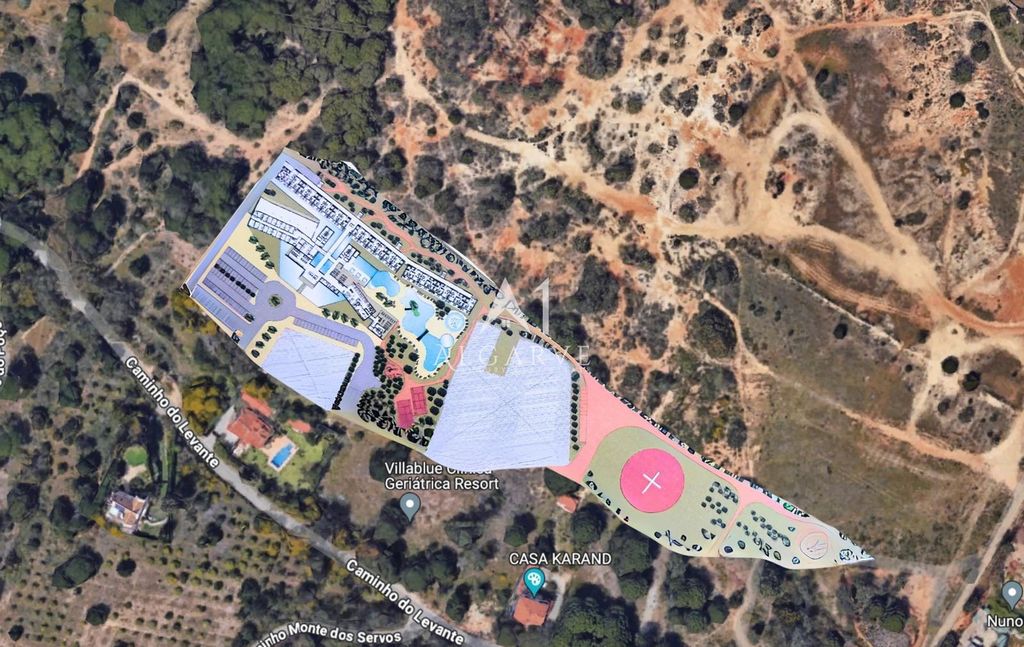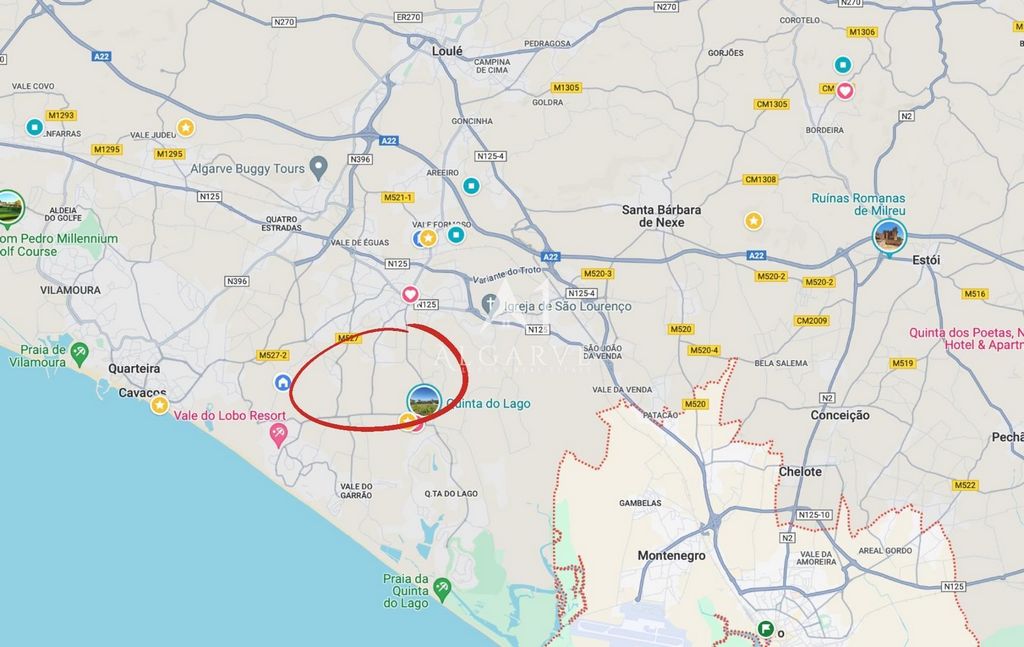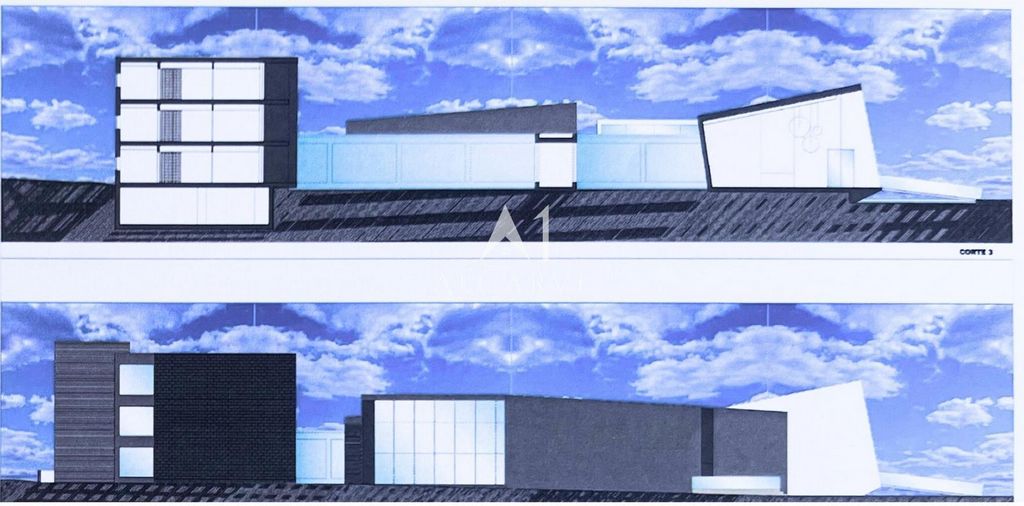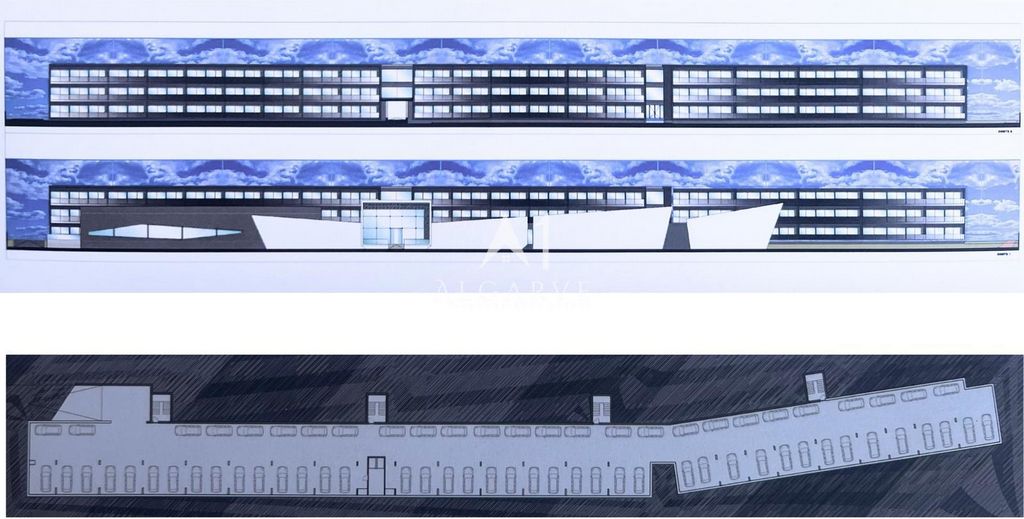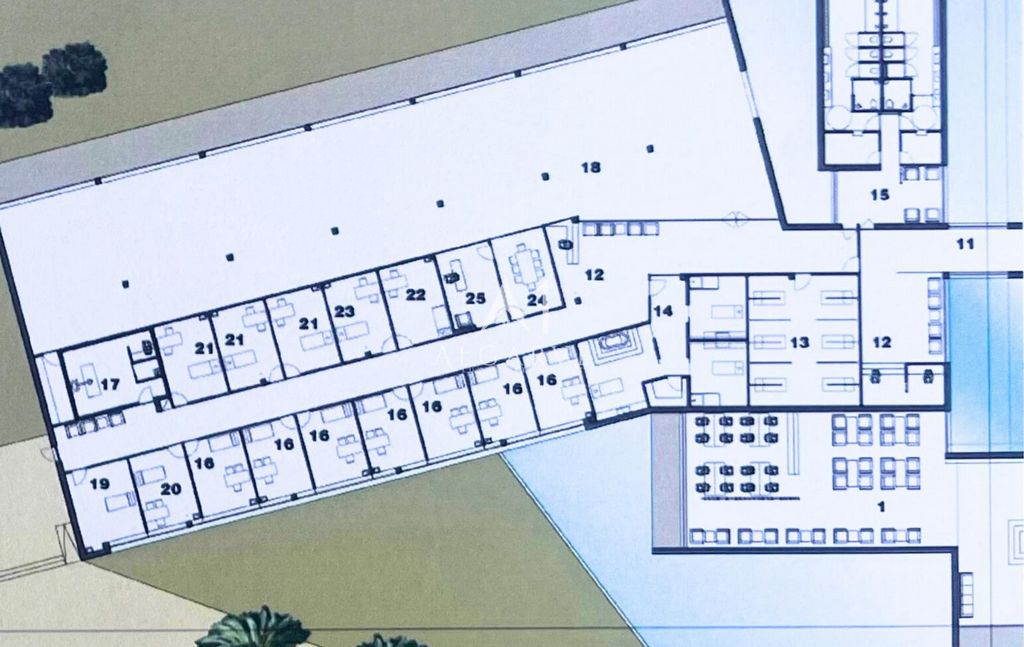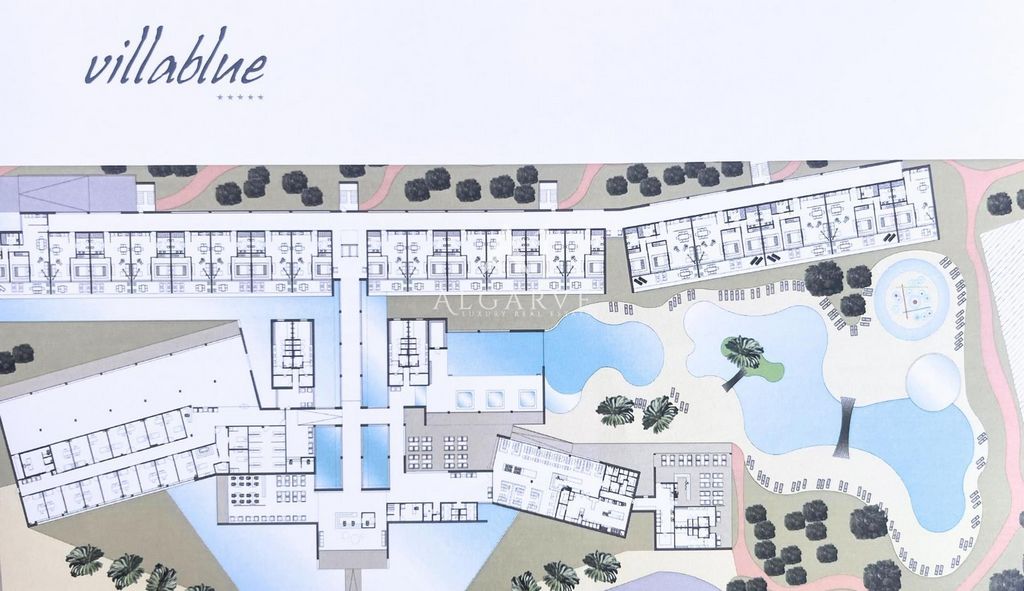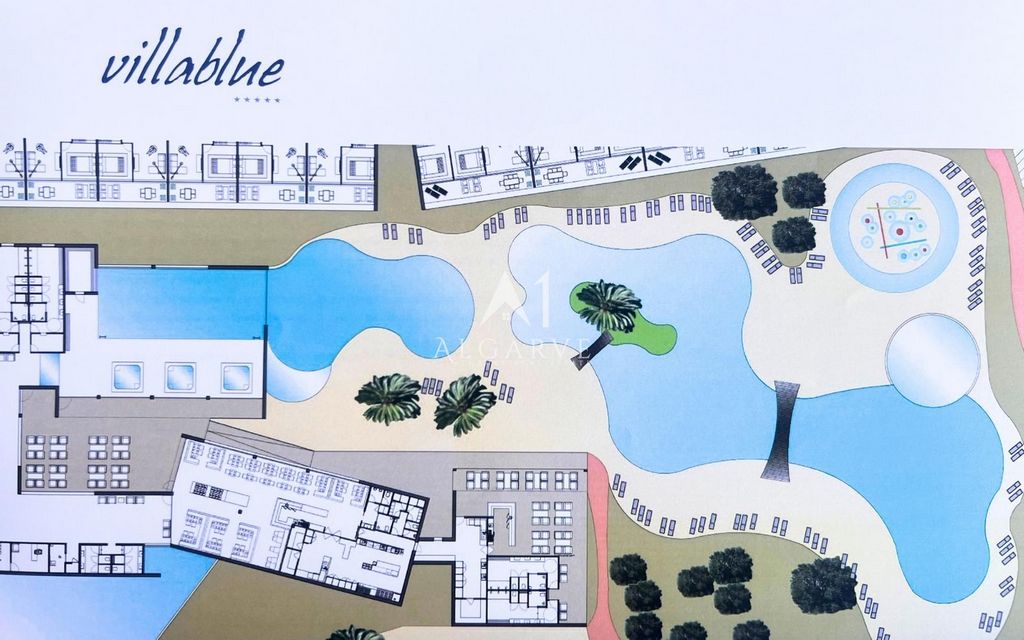A CARREGAR FOTOGRAFIAS...
Terreno (Para venda)
50.000 m²
Referência:
YGWK-T32
/ a1638v
A new development project is planned for a 5.00-hectare plot of land in Sítio das Areias, which is located in the Almancil parish of the municipality of Loulé. The project will consist of a clinic and a luxury aparthotel. The location is well-situated with easy access to major motorways A2 and A22 and is only 15 km from the Faro International Airport. It is also close to popular residential and tourist areas, such as Quinta do Lago and Vale do Lobo, among others. This new development project is being proposed in Sítio das Areias, which aims to fill the gap in senior healthcare services, and enhance the existing tourist offerings in the area. The project has been designed with various leisure areas, large glazed openings, and stunning views of the surrounding nature. The building design has been altered to conform to the request for preliminary information and to preserve the existing patches of pine forest. The clinic building has a grey façade and large glazed windows. It houses various facilities, including a reception area, offices, physiotherapy rooms, medical offices, X-ray rooms, and a gym. It is located on the left-hand side of the development to ensure optimal functionality and safety. The proposed clinic aims to cater to individuals of a certain age who may require partial or permanent occupancy, treatment, or rest periods. The ageing population, characterized by increased life expectancy and a higher incidence of health concerns, has transformed the geriatric healthcare landscape in recent years. This specialized clinic follows a comprehensive approach that considers older adults' specific needs and health conditions. It is staffed with multidisciplinary teams of experts trained to address the diverse health issues affecting this age group. The clinic offers integrated healthcare services in a leisure environment in the Algarve. It caters to the demand for quality tourism experiences that also prioritize therapeutic prevention methods. Their unique approach provides comprehensive geriatric healthcare in a relaxed setting. The accommodation edifice comprises two parallelepiped-shaped blocks of mirrored glass, which reflect the surrounding landscape, while the remaining exterior walls are covered with black schist stone. This building has a basement and three floors above ground. It has 42 one-bedroom flats that measure 58.5 square meters each, and 15 two-bedroom flats that measure 99.7 square meters each. Every flat has a balcony, either 14.7 square meters or 25 square meters and is furnished for maximum comfort. Each apartment in the building has a private bathroom adjusted for people with reduced mobility. The paths inside the building have also been designed to meet the legal requirements for accessibility outlined in Decree-Law No. 163 of 8 August 2006. The building can be accessed using two panoramic lifts at the central zone, near the reception and main entrance. Additionally, four staircases lead to the flats, all designed to meet legal regulations. The basement provides covered parking for up to 67 cars and can also be used to house other equipment.
Veja mais
Veja menos
A new development project is planned for a 5.00-hectare plot of land in Sítio das Areias, which is located in the Almancil parish of the municipality of Loulé. The project will consist of a clinic and a luxury aparthotel. The location is well-situated with easy access to major motorways A2 and A22 and is only 15 km from the Faro International Airport. It is also close to popular residential and tourist areas, such as Quinta do Lago and Vale do Lobo, among others. This new development project is being proposed in Sítio das Areias, which aims to fill the gap in senior healthcare services, and enhance the existing tourist offerings in the area. The project has been designed with various leisure areas, large glazed openings, and stunning views of the surrounding nature. The building design has been altered to conform to the request for preliminary information and to preserve the existing patches of pine forest. The clinic building has a grey façade and large glazed windows. It houses various facilities, including a reception area, offices, physiotherapy rooms, medical offices, X-ray rooms, and a gym. It is located on the left-hand side of the development to ensure optimal functionality and safety. The proposed clinic aims to cater to individuals of a certain age who may require partial or permanent occupancy, treatment, or rest periods. The ageing population, characterized by increased life expectancy and a higher incidence of health concerns, has transformed the geriatric healthcare landscape in recent years. This specialized clinic follows a comprehensive approach that considers older adults' specific needs and health conditions. It is staffed with multidisciplinary teams of experts trained to address the diverse health issues affecting this age group. The clinic offers integrated healthcare services in a leisure environment in the Algarve. It caters to the demand for quality tourism experiences that also prioritize therapeutic prevention methods. Their unique approach provides comprehensive geriatric healthcare in a relaxed setting. The accommodation edifice comprises two parallelepiped-shaped blocks of mirrored glass, which reflect the surrounding landscape, while the remaining exterior walls are covered with black schist stone. This building has a basement and three floors above ground. It has 42 one-bedroom flats that measure 58.5 square meters each, and 15 two-bedroom flats that measure 99.7 square meters each. Every flat has a balcony, either 14.7 square meters or 25 square meters and is furnished for maximum comfort. Each apartment in the building has a private bathroom adjusted for people with reduced mobility. The paths inside the building have also been designed to meet the legal requirements for accessibility outlined in Decree-Law No. 163 of 8 August 2006. The building can be accessed using two panoramic lifts at the central zone, near the reception and main entrance. Additionally, four staircases lead to the flats, all designed to meet legal regulations. The basement provides covered parking for up to 67 cars and can also be used to house other equipment.
Referência:
YGWK-T32
País:
PT
Cidade:
Almancil
Categoria:
Residencial
Tipo de listagem:
Para venda
Tipo de Imóvel:
Terreno
Tamanho do imóvel:
50.000 m²
PRIX PAR BIEN ALMANCIL
PRIX DU M² DANS LES VILLES VOISINES
| Ville |
Prix m2 moyen maison |
Prix m2 moyen appartement |
|---|---|---|
| Quarteira | 5.220 EUR | 4.947 EUR |
| Faro | 3.770 EUR | 3.876 EUR |
| Estoi | 3.818 EUR | - |
| Boliqueime | 3.711 EUR | - |
| Faro | 3.519 EUR | 3.944 EUR |
| São Brás de Alportel | 2.860 EUR | 2.483 EUR |
| São Brás de Alportel | 2.743 EUR | 2.389 EUR |
| Olhão | 3.211 EUR | 3.601 EUR |
| Olhão | 3.186 EUR | 3.254 EUR |
| Albufeira | 4.327 EUR | 4.005 EUR |
| Albufeira | 4.030 EUR | 3.900 EUR |
| Moncarapacho | 3.706 EUR | - |
| Guia | 4.482 EUR | - |
| Fuseta | 3.345 EUR | - |
| Algoz | 2.807 EUR | - |
| Alcantarilha | 3.512 EUR | - |
| Luz | 2.918 EUR | - |
| Cabanas de Tavira | 3.419 EUR | 4.202 EUR |
