362.000 EUR
299.000 EUR
6 dv
160 m²
369.000 EUR
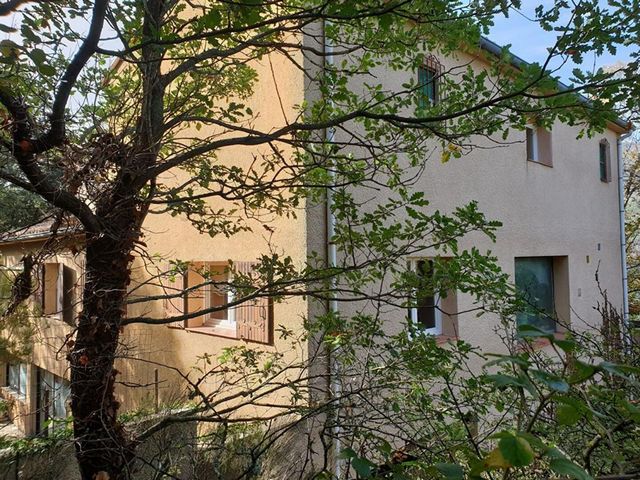
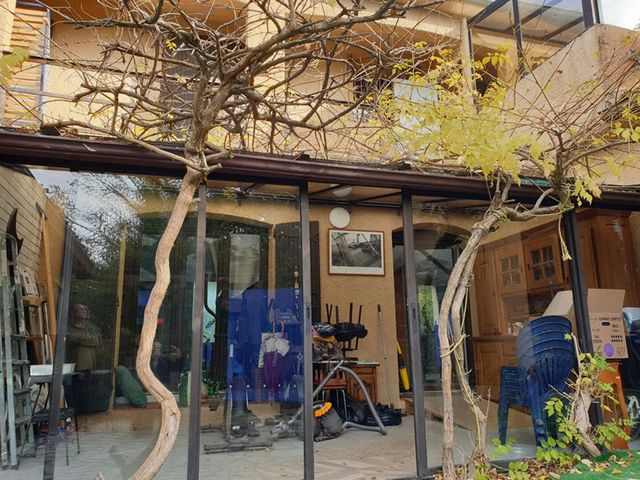
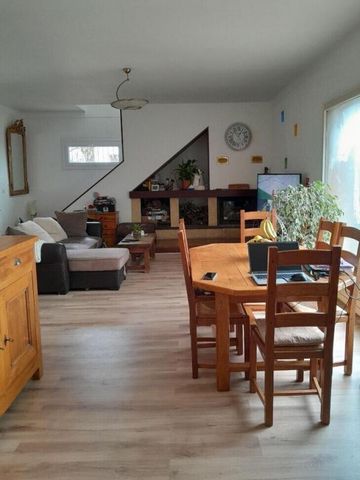
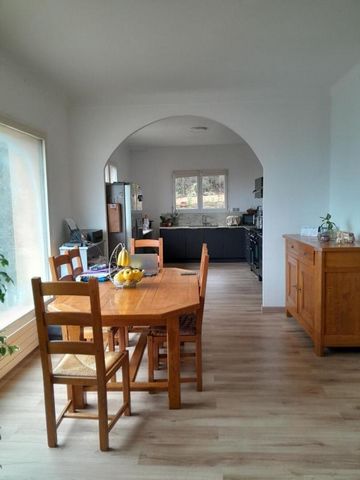
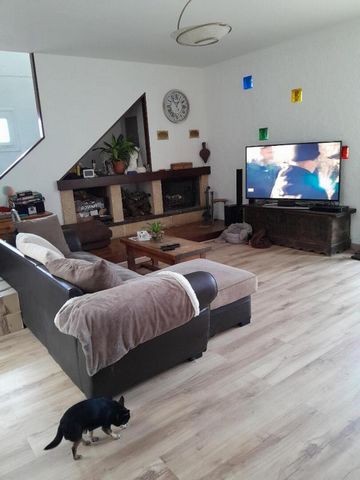
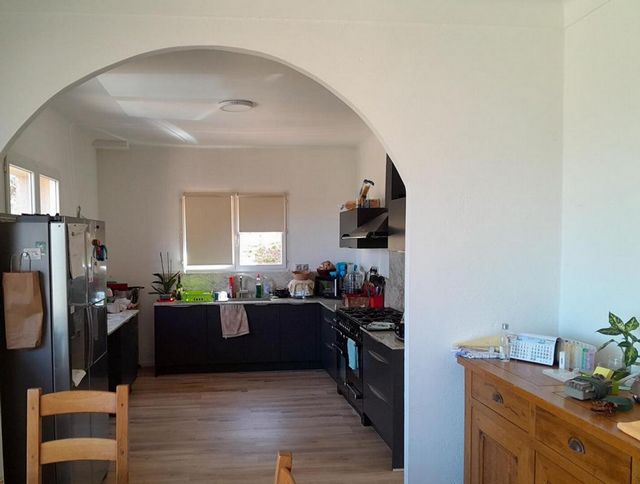
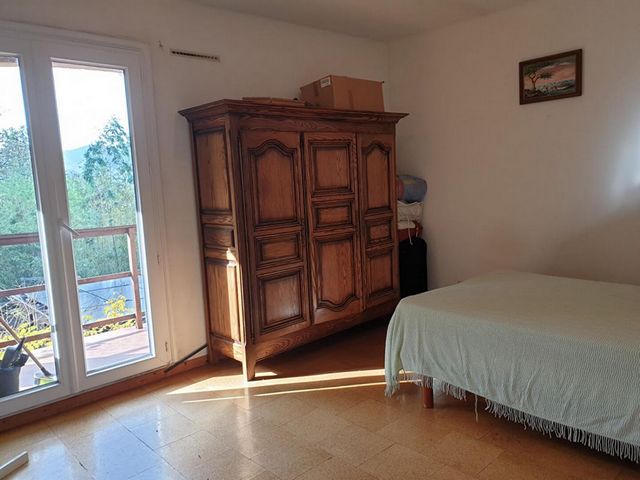
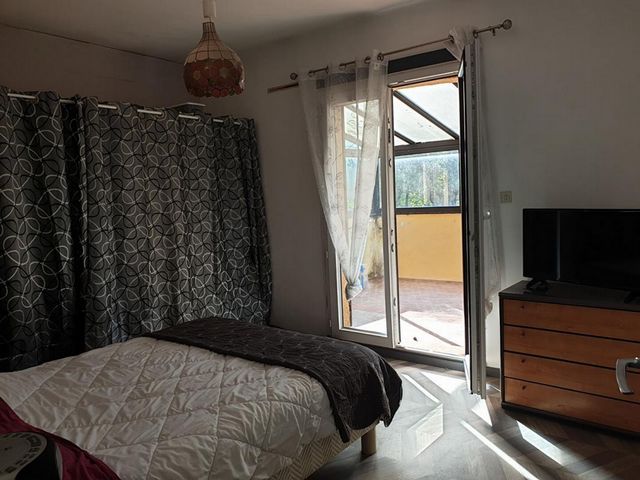
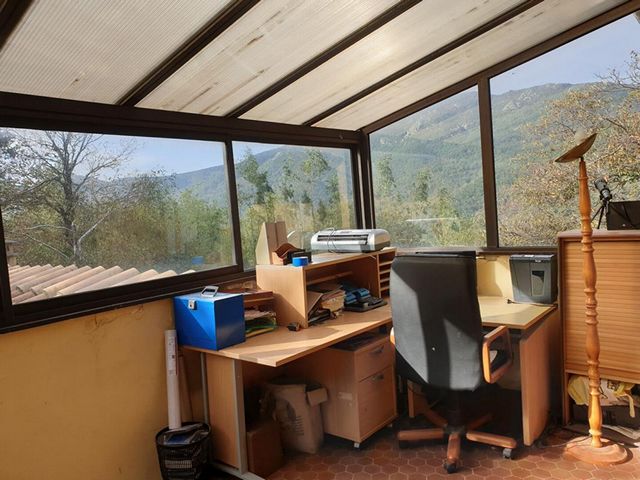
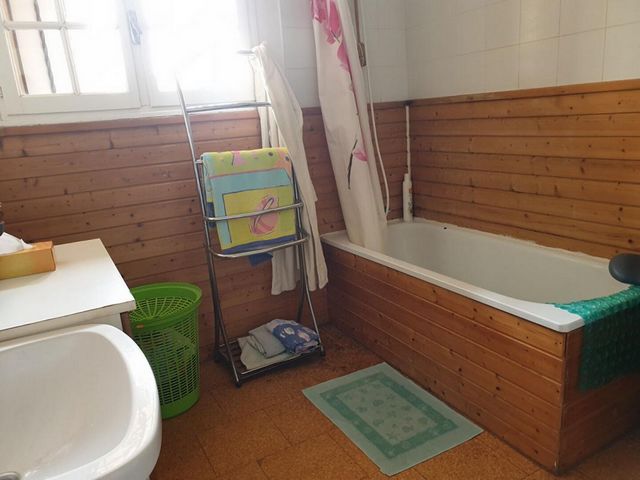
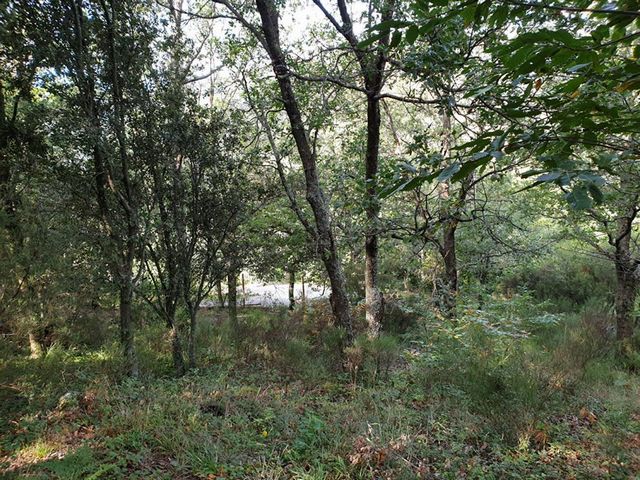
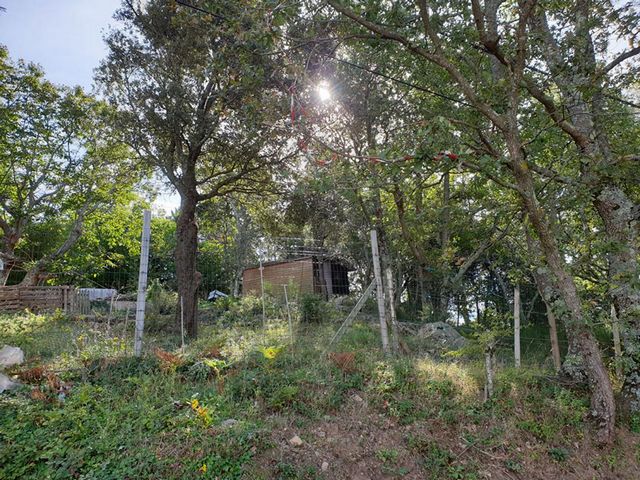
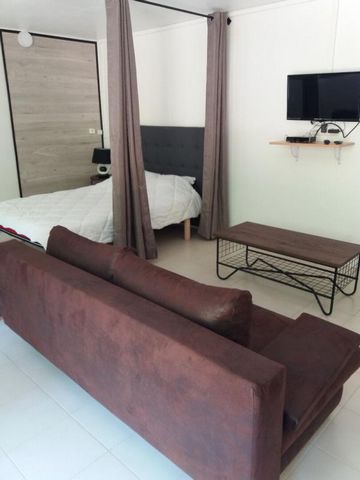
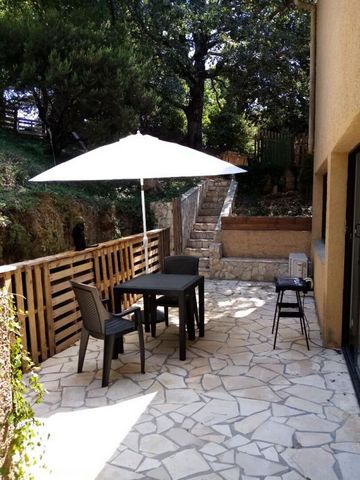
- Un T2 avec chambre séparée et entrée indépendante, générant un revenu locatif supplémentaire ou pouvant être rattaché à la résidence principale.
- Un studio de 30 m² avec entrée indépendante, actuellement utilisé en location saisonnière pour un rendement annuel attractif.
-- Plusieurs cabanons aménagés offrent des espaces supplémentaires et pratiques.Les atouts supplémentaires :- Un grand jardin ombragé pour des moments de détente en plein air.
- Une installation photovoltaïque récente de 6 kW pour une consommation d'électricité durable et une revente du surplus générant un revenu annuel.
- Un confort moderne avec double vitrage et climatisation réversible.Un lieu avec un potentiel incroyable:Idéal pour un projet lié au tourisme ou pour une vie de famille épanouie avec des options d'investissement locatif, cette propriété offre un cadre enchanteur où chaque jour se transforme en une nouvelle aventure au coeur de la nature.Ne manquez pas cette opportunité unique ! Contactez-nous dès aujourd'hui pour organiser une visite.DPE C : 168 kwh/m²/an et GES A : 5 kg/m²/an pour la maison pour une évaluation de consommation estimé entre 1555 euros et 2104 euros/an (base année de référence au 01/01/2021).Les informations sur les risques auxquels ce bien est exposé sont disponibles sur le site Géorisques http://www.georisques.gouv.fr'Cette maison vous est proposé au prix de 369 000 euros , honoraires d'agence inclus .Pour visiter et vous accompagner dans votre projet, contactez Sandrine LAGLAINE, au 0669220871 ou par courriel à s.laglaine@proprietes-privees.com
Selon l'article L.561.5 du Code Monétaire et Financier, pour l'organisation de la visite, la présentation d'une pièce d'identité vous sera demandée.Cette présente annonce a été rédigée sous la responsabilité éditoriale de Sandrine LAGLAINE agissant sous le statut d'agent commercial immatriculé au RSAC Perpignan 477833818 auprès de la SAS PROPRIETES PRIVEES, Réseau national immobilier, au capital de 40000 euros, 44 ALLÉE DES CINQ CONTINENTS - ZAC LE CHÊNE FERRÉ, 44120 VERTOU, RCS Nantes n° 487 624 777 00040, Carte professionnelle T et G n° CPI 4401 2016 000 010 388 CCI Nantes-Saint Nazaire. Garantie GALIAN - 89 rue de la Boétie, 75008 ParisMandat réf : 367996 - Le professionnel garantit et sécurise votre projet immobilier. Sandrine LAGLAINE (EI) Agent Commercial - Numéro RSAC : Perpignan 477833818 - . EXCLUSIVELY, up for auction on Mizapri.com, a quiet house in a bucolic environment of 170sqm on 3 levels built in 1977 on nearly 3000 sqm of wooded land, it is composed on the ground floor - of a closed loggia of almost 18 sqm with laundry area, - an entrance - an equipped and fitted American kitchen of almost 15 sqm - a large living room of 45 sqm hosting a dining room, a living room with wood fireplace with water circuit supplying the radiators in the room, north orientation, Upstairs, - 2 bedrooms of 15 sqm and 13 sqm, one opening onto a balcony and the other opening onto a veranda of 12 sqm which can be used as an office - 1 bathroom of almost 8 sqm - 1 independent toilet, Several outbuildings - a garage in n-1 with direct access to the land of almost 70 sqm, - a studio of 30 sqm with large bay window, shower room Italian style and independent entrance isolated from the owners' entrance, currently rented seasonally for a yield of more than EUR5,000 per year - a T2 with separate bedroom, independent entrance, currently rented at EUR600/month. - a shed of - 20 sqm partially fitted out, kitchen, shower room with hot water - a shed with 3 accesses/technical room In addition, - Large shaded garden, - Recent 6 kW photovoltaic installation, direct consumption of the electricity produced and resale of the surplus for around EUR500 per year, - Double glazing except upstairs shower room, - Reversible air conditioning, - Property tax: EUR1700 for 2022. Lots of potential. Ideal project linked to tourism or life project with rental investment. DPE C: 168 kwh/sqm/year and GES A: 5 kg/sqm/year for the house for a consumption assessment estimated between EUR1,555 and EUR2,104/year (reference year base as of 01/01/2021). Information on the risks to which this property is exposed is available on the Géorisks website http://www.georisks.gouv.fr' Visit on Saturdays 4 and 11 and Sundays 5 and 12 May 2024 as far as possible. Reception of offers exclusively on the website www.mizapri.com from Saturday May 25, 2024 at 12 p.m. to Sunday May 26, 2024 at 12 p.m. A prior visit to the property is required to gain access to the sales room. Interested in this house, confirm the appointment within the scheduled dates, contact Sandrine LAGLAINE, at 0669220871 or by email at s.laglaine@proprietes-privees.com Offers will be received as a call of offers. START OF OFFERS: 280,000 euros (1). These prices are inclusive of agency fees (including 5% fees payable by the buyer) (1) Mention "start of offers": Price at which offers can begin. Once the auction has ended, offers will be subject to acceptance by the seller(s). To visit and support you in your project, contact Sandrine LAGLAINE, at 0669220871 or by email at s.laglaine@proprietes-privees.com According to article L.561.5 of the Monetary and Financial Code, for the organization of the visit, the You will be asked to present proof of identity. This announcement was written under the editorial responsibility of Sandrine LAGLAINE acting under the status of commercial agent registered at RSAC Perpignan 477833818 with SAS PROPRIETES PRIVES, National Real Estate Network, with capital of EUR40,000, 44 ALLÉE DES CINQ CONTINENTS - ZAC LE CHÊNE FERRÉ, 44120 VERTOU, RCS Nantes n° 487 624 777 00040, Professional card T and G n° CPI 4401 2016 000 010 388 CCI Nantes-Saint Nazaire. GALIAN guarantee - 89 rue de la Boétie, 75008 Paris Mandate ref: 360 212 - The professional guarantees and secures your real estate project.