850.000 EUR
850.000 EUR
850.000 EUR
3 qt
194 m²
1.100.000 EUR
4 qt
168 m²
830.000 EUR
3 qt
212 m²
815.000 EUR
4 qt
194 m²
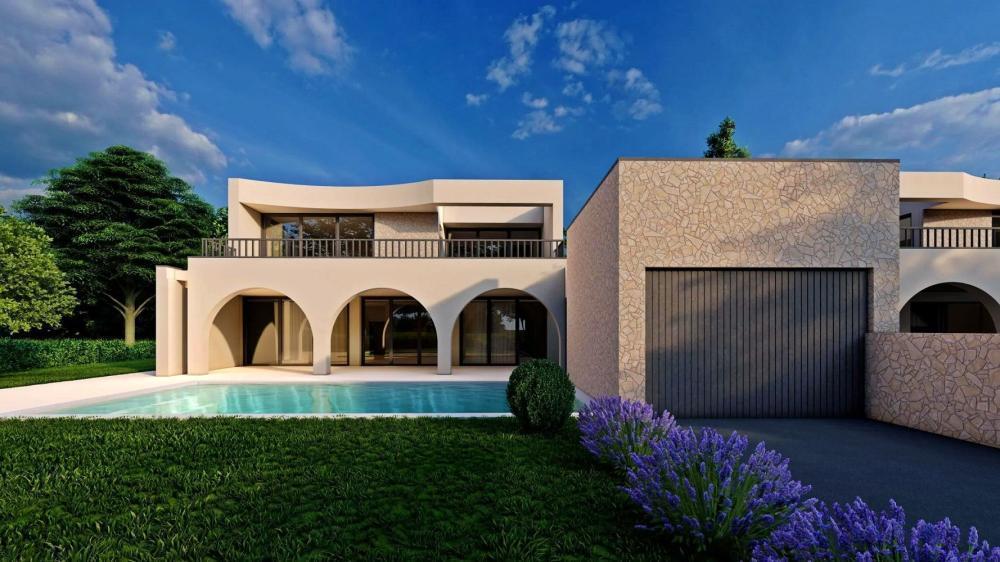
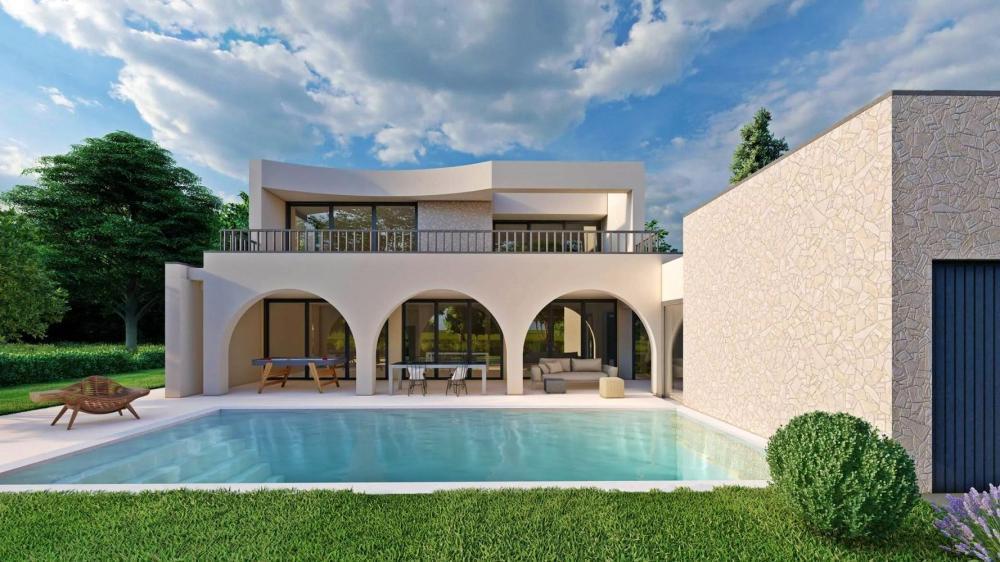
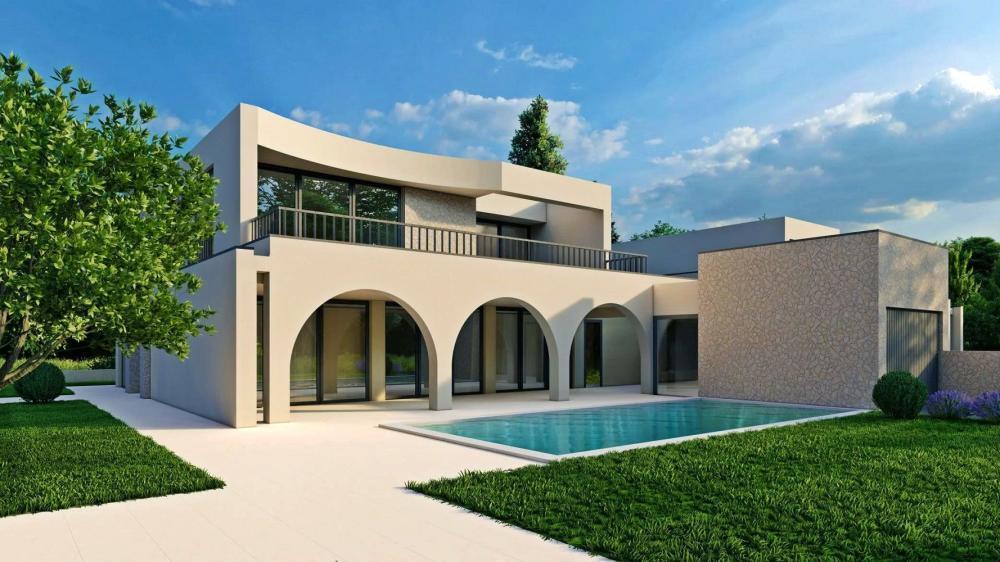
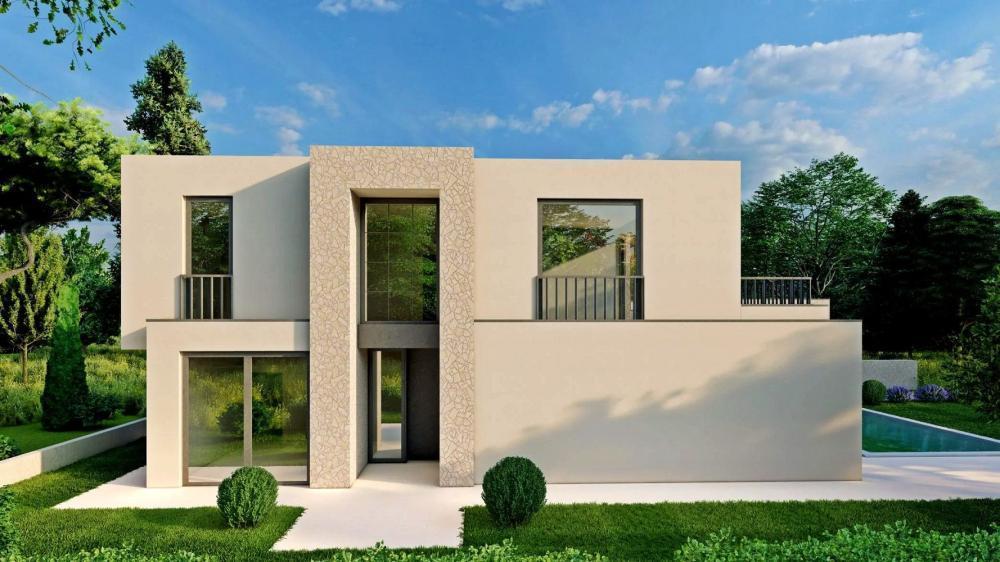
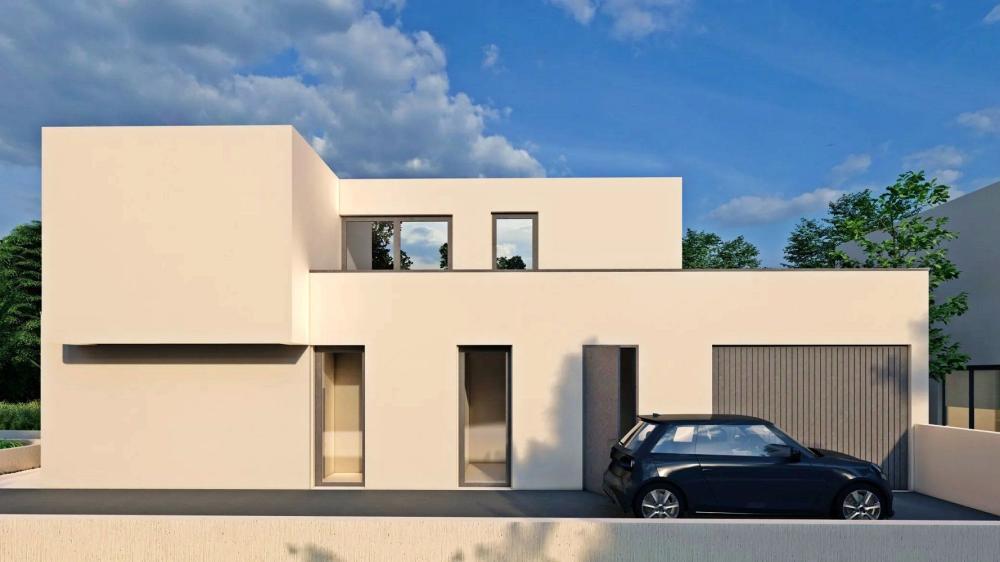
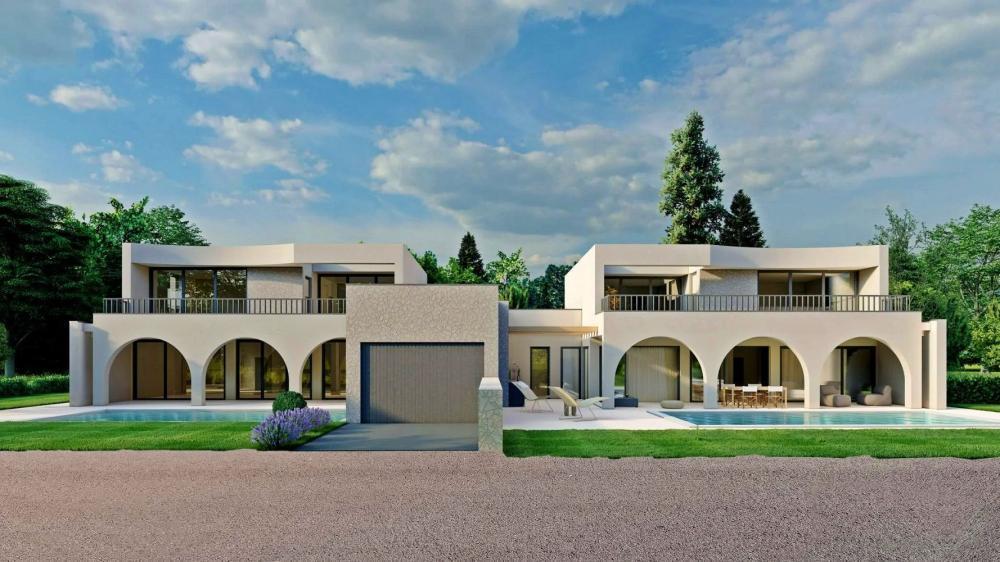
Unusual colonial style villa with swimming pool was different from what we used to see.
Total area is 208 sq.m. Land plot is 617 sq.m.
The facade is made with a composite thermal insulation system consisting of EPS-F insulating panels and high-quality finishing plaster, the bathrooms are equipped with high-quality sanitary ware of the renowned Catalano brand, and it is also equipped with a smart home system that enables efficient lighting and heating management. The attractive and coordinated interior and harmoniously planned rooms show that every detail was thought of when decorating this property. A large number of glass walls ensure maximum penetration of outside light, which emphasizes the space, and at the same time fluidly connects the interior with the exterior. The house is designed as one residential unit that extends over two floors.
On the ground floor there is an open-concept living area that unites the living room, dining room and kitchen with access to a covered terrace. In the rest of the ground floor, there is also a bedroom with its own bathroom, a guest toilet, a storage room and a technical room.
An internal staircase leads to the first floor where there are three bedrooms with their own bathrooms. Two bedrooms have access to a spacious terrace with a view of the surroundings and the sea. The garden of the house is completely fenced and horticulturally arranged. It is dominated by a 42 m² swimming pool with a sun deck, and the place is also occupied by a garage for one vehicle. The location, structure and comfort make this property an ideal opportunity for a peaceful family life as well as an investment for the purpose of tourist rental. The stated price refers to the turnkey phase.
The planned completion of the works and handover of the property is expected at the end of 2024. The seller is a legal entity and VAT is included in the stated price. Ref: RE-U-23480 Overall additional expenses borne by the Buyer of real estate in Croatia are around 7% of property cost in total, which includes: property transfer tax (3% of property value), agency/brokerage commission (3%+VAT on commission), advocate fee (cca 1%), notary fee, court registration fee and official certified translation expenses. Agency/brokerage agreement is signed prior to visiting properties. Veja mais Veja menos Мы были удивлены, обнаружив этот проект в районе Пореча, в 8 км от моря.
Необычная вилла в колониальном стиле с бассейном отличалась от того, что мы привыкли видеть.
Общая площадь 208 кв.м. Земельный участок 617 кв.м.
Фасад выполнен с использованием композитной системы теплоизоляции, состоящей из изоляционных панелей EPS-F и высококачественной финишной штукатурки, санузлы оборудованы качественной сантехникой известного бренда Catalano, а также оборудованы системой «умный дом». Это обеспечивает эффективное управление освещением и отоплением. Привлекательный и гармоничный интерьер и гармонично спланированные комнаты показывают, что при оформлении этого объекта недвижимости была продумана каждая деталь. Большое количество стеклянных стен обеспечивает максимальное проникновение внешнего света, что подчеркивает пространство и в то же время плавно соединяет интерьер с экстерьером. Дом спроектирован как одно жилое помещение, занимающее два этажа.
На первом этаже находится гостиная открытой планировки, объединяющая гостиную, столовую и кухню с выходом на крытую террасу. В остальной части первого этажа также расположены спальня с собственной ванной комнатой, гостевой туалет, кладовая и техническое помещение.
Внутренняя лестница ведет на второй этаж, где расположены три спальни с собственными ванными комнатами. Две спальни имеют выход на просторную террасу с видом на окрестности и море. Сад дома полностью огорожен и благоустроен. Доминирует бассейн площадью 42 м² с солярием, а также имеется гараж на одно транспортное средство. Расположение, структура и комфорт делают эту недвижимость идеальной возможностью для спокойной семейной жизни, а также инвестицией с целью сдачи в аренду туристам. Указанная цена относится к этапу «под ключ».
Плановое завершение работ и передача объекта ожидается в конце 2024 года. Продавец является юридическим лицом, НДС включен в заявленную цену. Ref: RE-U-23480 При покупке недвижимости в Хорватии покупатель несет дополнительные расходы около 7% от цены купли-продажи: налог на переход права собственности (3% от стоимости недвижимости), агентская комиссия (3% + НДС), гонорар адвоката (ок. 1%), нотариальная пошлина, судебная пошлина, оплата услуг сертифицированного переводчика. Подписание Агентского соглашения (на 3% комиссии + НДС) предшествует показу объектов. Wir waren überrascht, dieses Projekt in der Gegend von Porec, 8 km vom Meer entfernt, zu finden.
Ungewöhnliche Villa im Kolonialstil mit Swimmingpool, die anders war als das, was wir früher gesehen hatten.
Die Gesamtfläche beträgt 208 qm. Das Grundstück ist 617 qm groß.
Die Fassade besteht aus einem Wärmedämmverbundsystem bestehend aus EPS-F-Dämmplatten und hochwertigem Oberputz, die Badezimmer sind mit hochwertigen Sanitärartikeln der renommierten Marke Catalano ausgestattet und außerdem mit einem Smart-Home-System ausgestattet das ein effizientes Licht- und Heizungsmanagement ermöglicht. Das attraktive und aufeinander abgestimmte Interieur und die harmonisch geplanten Räume zeigen, dass bei der Dekoration dieser Immobilie an jedes Detail gedacht wurde. Eine große Anzahl von Glaswänden sorgt für eine maximale Durchdringung des Außenlichts, was den Raum betont und gleichzeitig den Innenraum fließend mit dem Außenbereich verbindet. Das Haus ist als eine Wohneinheit konzipiert, die sich über zwei Etagen erstreckt.
Im Erdgeschoss gibt es einen offenen Wohnbereich, der Wohnzimmer, Esszimmer und Küche mit Zugang zu einer überdachten Terrasse vereint. Im restlichen Erdgeschoss befinden sich außerdem ein Schlafzimmer mit eigenem Bad, ein Gäste-WC, ein Abstellraum und ein Technikraum.
Eine Innentreppe führt in den ersten Stock, wo sich drei Schlafzimmer mit eigenen Badezimmern befinden. Zwei Schlafzimmer haben Zugang zu einer großzügigen Terrasse mit Blick auf die Umgebung und das Meer. Der Garten des Hauses ist komplett eingezäunt und gärtnerisch angelegt. Es wird von einem 42 m² großen Swimmingpool mit Sonnendeck dominiert und an der Stelle befindet sich auch eine Garage für ein Fahrzeug. Die Lage, Struktur und der Komfort machen diese Immobilie zu einer idealen Gelegenheit für ein ruhiges Familienleben sowie zu einer Investition zur touristischen Vermietung. Der angegebene Preis bezieht sich auf die schlüsselfertige Phase.
Der geplante Abschluss der Arbeiten und die Übergabe der Immobilie werden für Ende 2024 erwartet. Der Verkäufer ist eine juristische Person und die Mehrwertsteuer ist im angegebenen Preis enthalten. Ref: RE-U-23480 Die zusätzlichen Kosten, die der Käufer von Immobilien in Kroatien insgesamt trägt, liegen bei ca. 7% der Immobilienkosten. Das schließt ein: Grunderwerbsteuer (3% des Immobilienwerts), Agenturprovision (3% + MwSt. Auf Provision), Anwaltspauschale (ca 1%), Notargebühr, Gerichtsgebühr und amtlich beglaubigte Übersetzungskosten. Maklervertrag mit 3% Provision (+ MwSt) wird vor dem Besuch von Immobilien unterzeichnet. We were surprised to find this project in Porec area 8 km from the sea.
Unusual colonial style villa with swimming pool was different from what we used to see.
Total area is 208 sq.m. Land plot is 617 sq.m.
The facade is made with a composite thermal insulation system consisting of EPS-F insulating panels and high-quality finishing plaster, the bathrooms are equipped with high-quality sanitary ware of the renowned Catalano brand, and it is also equipped with a smart home system that enables efficient lighting and heating management. The attractive and coordinated interior and harmoniously planned rooms show that every detail was thought of when decorating this property. A large number of glass walls ensure maximum penetration of outside light, which emphasizes the space, and at the same time fluidly connects the interior with the exterior. The house is designed as one residential unit that extends over two floors.
On the ground floor there is an open-concept living area that unites the living room, dining room and kitchen with access to a covered terrace. In the rest of the ground floor, there is also a bedroom with its own bathroom, a guest toilet, a storage room and a technical room.
An internal staircase leads to the first floor where there are three bedrooms with their own bathrooms. Two bedrooms have access to a spacious terrace with a view of the surroundings and the sea. The garden of the house is completely fenced and horticulturally arranged. It is dominated by a 42 m² swimming pool with a sun deck, and the place is also occupied by a garage for one vehicle. The location, structure and comfort make this property an ideal opportunity for a peaceful family life as well as an investment for the purpose of tourist rental. The stated price refers to the turnkey phase.
The planned completion of the works and handover of the property is expected at the end of 2024. The seller is a legal entity and VAT is included in the stated price. Ref: RE-U-23480 Overall additional expenses borne by the Buyer of real estate in Croatia are around 7% of property cost in total, which includes: property transfer tax (3% of property value), agency/brokerage commission (3%+VAT on commission), advocate fee (cca 1%), notary fee, court registration fee and official certified translation expenses. Agency/brokerage agreement is signed prior to visiting properties. Nous avons été surpris de trouver ce projet dans la région de Porec, à 8 km de la mer.
La villa inhabituelle de style colonial avec piscine était différente de ce que nous voyions auparavant.
La superficie totale est de 208 m². Le terrain est de 617 m².
La façade est réalisée avec un système d'isolation thermique composite composé de panneaux isolants EPS-F et d'enduit de finition de haute qualité, les salles de bains sont équipées de sanitaires de haute qualité de la célèbre marque Catalano et sont également équipées d'un système de maison intelligente. qui permet une gestion efficace de l’éclairage et du chauffage. L'intérieur attrayant et coordonné et les pièces harmonieusement planifiées montrent que chaque détail a été pensé lors de la décoration de cette propriété. Un grand nombre de parois vitrées assurent une pénétration maximale de la lumière extérieure, ce qui met en valeur l'espace tout en reliant de manière fluide l'intérieur à l'extérieur. La maison est conçue comme une unité résidentielle qui s'étend sur deux étages.
Au rez-de-chaussée se trouve un espace de vie à aire ouverte qui réunit le salon, la salle à manger et la cuisine avec accès à une terrasse couverte. Dans le reste du rez-de-chaussée, se trouvent également une chambre avec sa propre salle de bain, des toilettes invités, un débarras et un local technique.
Un escalier intérieur mène au premier étage où se trouvent trois chambres avec leurs propres salles de bains. Deux chambres ont accès à une terrasse spacieuse avec vue sur les environs et la mer. Le jardin de la maison est entièrement clôturé et aménagé horticolement. Elle est dominée par une piscine de 42 m² avec solarium, et l'endroit est également occupé par un garage pour un véhicule. L'emplacement, la structure et le confort font de cette propriété une opportunité idéale pour une vie de famille paisible ainsi qu'un investissement à des fins de location touristique. Le prix indiqué se réfère à la phase clé en main.
L'achèvement prévu des travaux et la livraison du bien sont attendus fin 2024. Le vendeur est une personne morale et la TVA est incluse dans le prix indiqué. Ref: RE-U-23480 Les frais supplémentaires à payer par l'Acheteur d'un bien immobilier en Croatie sont d'environ 7% du coût total de la propriété: taxe de transfert de titre de propriété (3 % de la valeur de la propriété), commission d'agence immobilière (3% + TVA sur commission), frais d'avocat (cca 1%), frais de notaire, frais d'enregistrement, frais de traduction officielle certifiée. Le contrat de l'agence immobilière doit être signé avant la visite des propriétés.