950.000 EUR
4 qt
258 m²

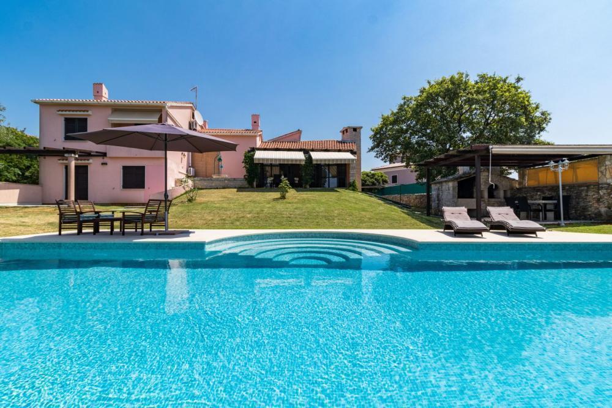
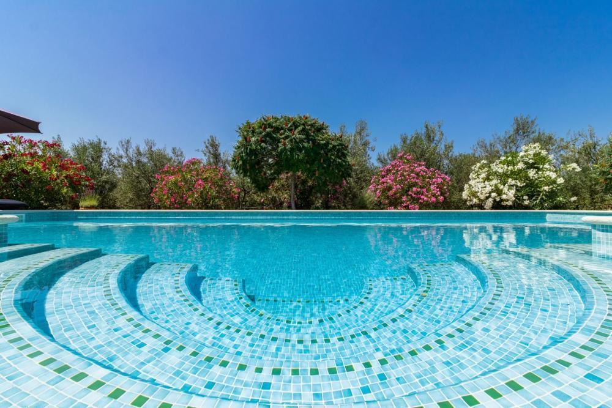
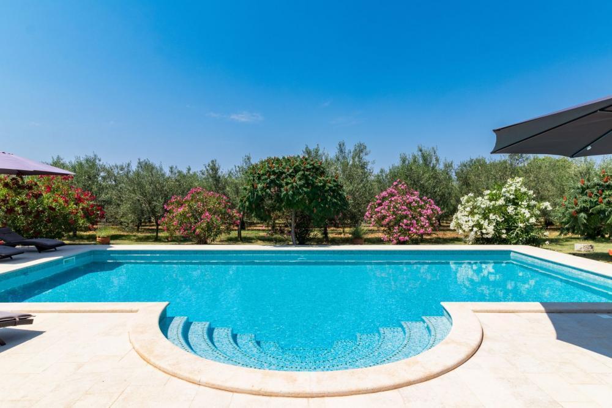


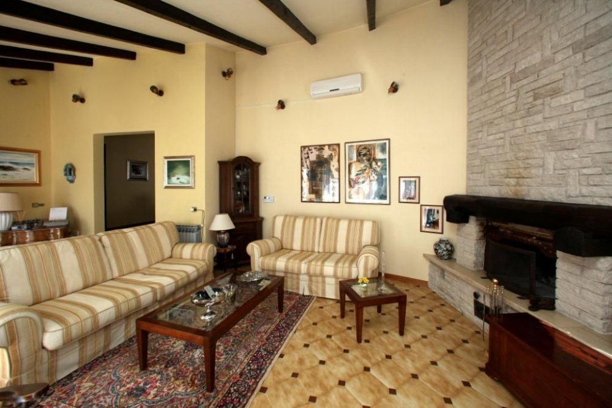
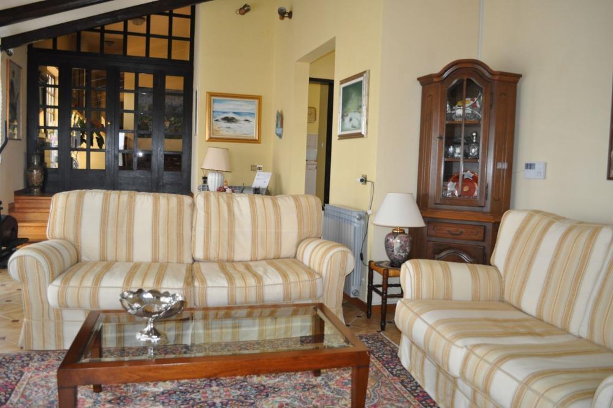
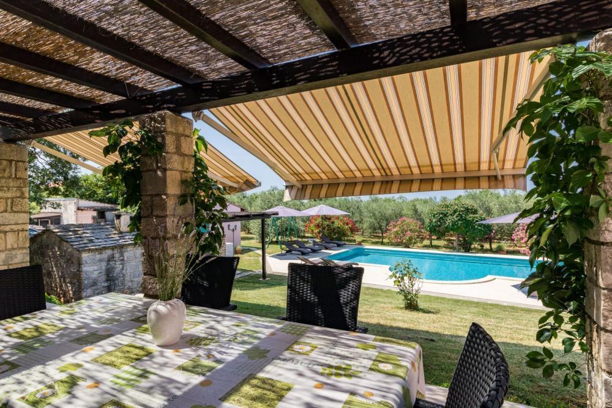
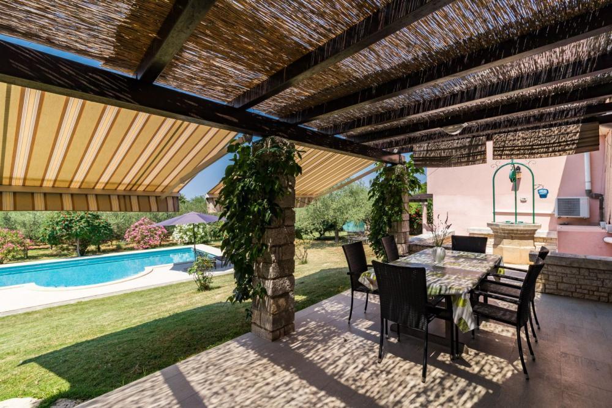
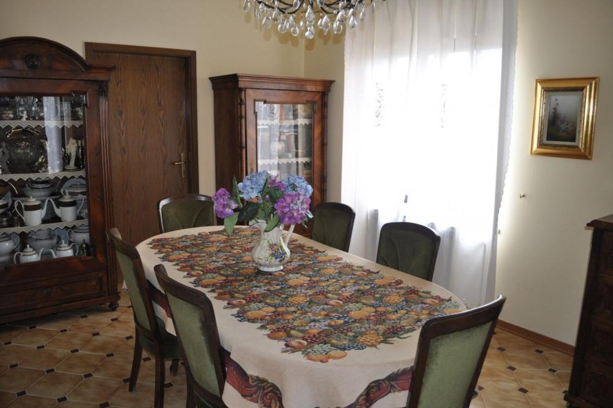




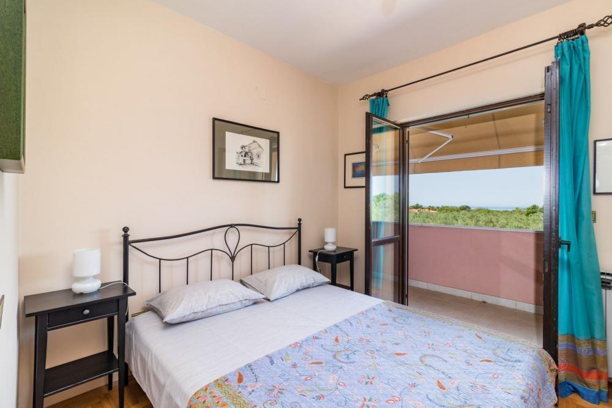


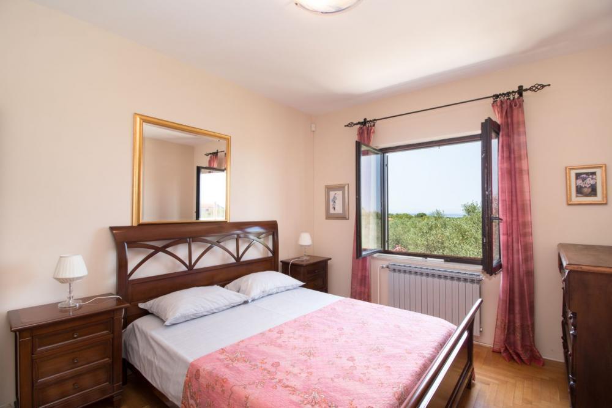
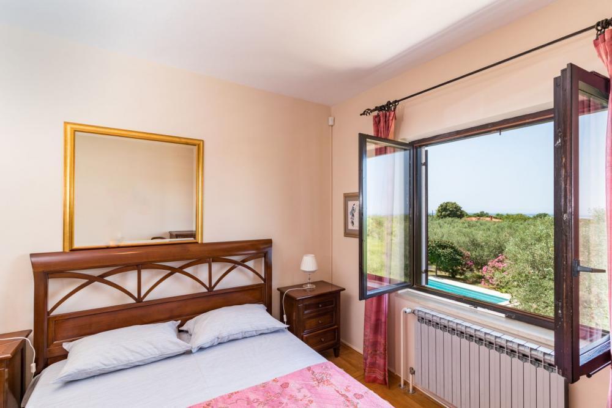
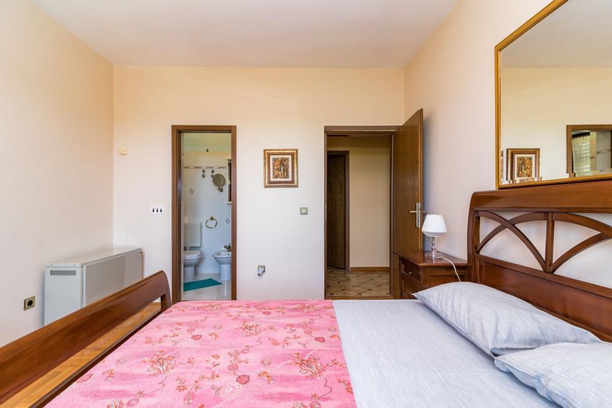

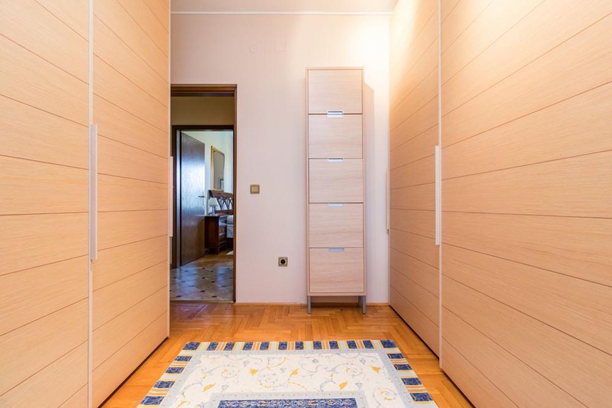
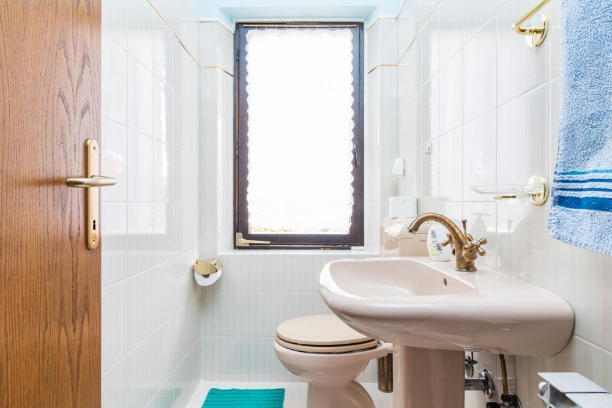
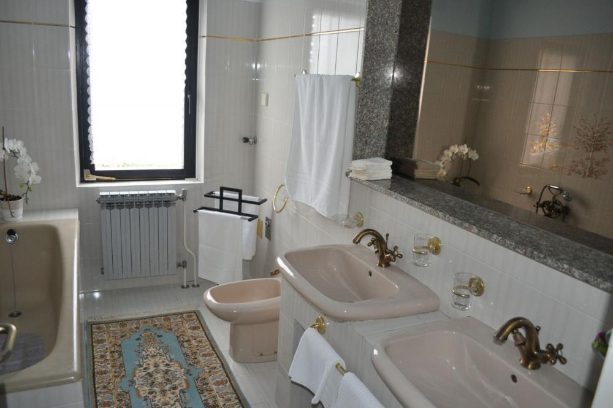
Villa offers wonderful distant sea views!
Total area is 267 sq.m. Land plot is 4671 sq.m.
Villa was built in 1988.The house has three levels.
There is a basement level, which is currently used as a larger storage and "utility" room of 60.20 m2, and which was originally planned as a private spa area with sauna.
The ground floor of the villa has an additional separate space with its own entrance where the apartment of 58.50 m2 is located. The apartment is equipped with two bedrooms, bathroom, kitchen, dining room and living room in one "open space". From the kitchen there is an exit to the outdoor covered terrace which is in direct communication with the garden and pool.
The larger and main part of the house occupies its 148.70 m2, within which entrance hall separates the private part of the space from the living and socializing area, so there is a large and sunny living room from which through a larger glass wall extends the exit and a view of the covered terrace, pool and olive grove. The living room is additionally decorated with a larger wood-burning fireplace, which adds importance and warmth to the space. Then, next to the living room in a separate open room, there is a larger dining room that has its own direct line of communication with the spacious kitchen. Next to the dining room there is a separate room that is currently used as a bedroom, but its original purpose was as a separate private office and the like.
The upper floor offers common hall, 2 bedrooms, one of which has its own balcony with panoramic views of the sea and greenery, while the other bedroom has its own toilet. Then, next to these two bedrooms, there is another room that is currently used as a separate larger walk-in closet, then a separate toilet and bathroom.
There is a swimming pool of 12x5m, with glass mosaic and a Roman staircase. A special atmosphere is created by the lights that come on at night, as well as the fact that the swimming pool has a water heating system. Next to the sun deck area by the swimming pool is a small summer kitchen with a bread oven and BBQ.
The engine room, small storage room and separate outdoor shower are located near the pool in a small auxiliary building of 13.80 m2. In front of the swimming pool there is a field of beautiful and quality 135 pieces of olives aged 10 and 35, as well as a garden with other fragrant flowers and lavender bushes. A special atmosphere in the garden is created by the old Istrian cistern, which is still used to collect rainwater, and which then supplies the irrigation system of olive groves in front of the swimming pool and part of the garden.
Under the garage hid a real Istrian tavern with fireplace, kitchen, dining room and storage for wine and olive oil.
Of special importance is the fact that the land away from the villa is agricultural, which for the view means that it is secured, as well as peace and privacy. It benefits:
- heated swimming pool of 60 sq.m. with sundeck area
- summer kitchen with outdoor dining zone and BBQ
- tavern with fireplace, wine cellar, olive oil storage
- garage of 68 sq.m.
- 7 parking places
- irrigation of the garden
- old cistern for water Ref: RE-U-12158 Overall additional expenses borne by the Buyer of real estate in Croatia are around 7% of property cost in total, which includes: property transfer tax (3% of property value), agency/brokerage commission (3%+VAT on commission), advocate fee (cca 1%), notary fee, court registration fee and official certified translation expenses. Agency/brokerage agreement is signed prior to visiting properties. Veja mais Veja menos Schönes Anwesen nur 2 km vom Meer entfernt in der Gegend von Vodnjan!
Die Villa bietet einen herrlichen Fernblick auf das Meer!
Die Gesamtfläche beträgt 267 qm. Grundstück ist 4671 qm groß.
Villa wurde 1988 gebaut. Das Haus hat drei Ebenen.
Es gibt ein Untergeschoss, das derzeit als größerer Lager- und „Wirtschaftsraum“ von 60,20 m2 genutzt wird und ursprünglich als privater Spa-Bereich mit Sauna geplant war.
Das Erdgeschoss der Villa verfügt über einen zusätzlichen separaten Raum mit eigenem Eingang, in dem sich die Wohnung von 58,50 m2 befindet. Die Wohnung ist mit zwei Schlafzimmern, Bad, Küche, Ess- und Wohnzimmer in einem „Open Space“ ausgestattet. Von der Küche gibt es einen Ausgang zur überdachten Außenterrasse, die in direkter Verbindung mit dem Garten und dem Pool steht.
Der größere und wichtigste Teil des Hauses nimmt 148,70 m2 ein, in denen die Eingangshalle den privaten Teil des Raums vom Wohn- und Gesellschaftsbereich trennt, so dass es ein großes und sonniges Wohnzimmer gibt, von dem sich durch eine größere Glaswand der Ausgang erstreckt und Blick auf die überdachte Terrasse, den Pool und den Olivenhain. Das Wohnzimmer ist zusätzlich mit einem größeren Holzkamin dekoriert, der dem Raum Bedeutung und Wärme verleiht. Dann gibt es neben dem Wohnzimmer in einem separaten offenen Raum ein größeres Esszimmer, das eine eigene direkte Verbindung zur geräumigen Küche hat. Neben dem Esszimmer befindet sich ein separates Zimmer, das derzeit als Schlafzimmer genutzt wird, aber ursprünglich als separates privates Büro und dergleichen diente.
Das Obergeschoss bietet eine gemeinsame Halle, 2 Schlafzimmer, von denen eines einen eigenen Balkon mit Panoramablick auf das Meer und die grüne Umgebung hat, während das andere Schlafzimmer über eine eigene Toilette verfügt. Dann gibt es neben diesen beiden Schlafzimmern ein weiteres Zimmer, das derzeit als separater größerer begehbarer Kleiderschrank genutzt wird, dann eine separate Toilette und ein Badezimmer. Es gibt einen Swimmingpool von 12 x 5 m mit Glasmosaik und einer römischen Treppe. Eine besondere Atmosphäre wird durch die nächtlichen Lichter sowie die Tatsache geschaffen, dass das Schwimmbad über eine Wasserheizung verfügt. Neben dem Sonnendeckbereich am Swimmingpool befindet sich eine kleine Sommerküche mit Brotbackofen und Grill.
Der Maschinenraum, ein kleiner Abstellraum und eine separate Außendusche befinden sich in der Nähe des Pools in einem kleinen Nebengebäude von 13,80 m2. Vor dem Swimmingpool befindet sich ein Feld mit schönen und hochwertigen 135 Oliven im Alter von 10 und 35 Jahren sowie ein Garten mit anderen duftenden Blumen und Lavendelsträuchern. Eine besondere Atmosphäre im Garten schafft die alte istrische Zisterne, die immer noch zum Sammeln von Regenwasser verwendet wird und die dann das Bewässerungssystem der Olivenhaine vor dem Swimmingpool und einem Teil des Gartens versorgt.
Unter der Garage verbarg sich eine echte istrische Taverne mit Kamin, Küche, Esszimmer und Lager für Wein und Olivenöl.
Von besonderer Bedeutung ist die Tatsache, dass das Land außerhalb der Villa landwirtschaftlich genutzt wird, was für die Aussicht bedeutet, dass es gesichert ist, sowie Ruhe und Privatsphäre. Es profitiert:
- beheiztes Schwimmbad von 60 qm mit Sonnenterrasse
- Sommerküche mit Essbereich im Freien und Grill
- Taverne mit Kamin, Weinkeller, Olivenöllager
- Garage von 68 qm
- 7 Parkplätze
- Bewässerung des Gartens
- alte Zisterne für Wasser Ref: RE-U-12158 Die zusätzlichen Kosten, die der Käufer von Immobilien in Kroatien insgesamt trägt, liegen bei ca. 7% der Immobilienkosten. Das schließt ein: Grunderwerbsteuer (3% des Immobilienwerts), Agenturprovision (3% + MwSt. Auf Provision), Anwaltspauschale (ca 1%), Notargebühr, Gerichtsgebühr und amtlich beglaubigte Übersetzungskosten. Maklervertrag mit 3% Provision (+ MwSt) wird vor dem Besuch von Immobilien unterzeichnet. Красивая усадьба всего в 2 км от моря в районе Водняна!
Вилла предлагает прекрасный далекий вид на море!
Общая площадь 267 кв.м. Земельный участок 4671 кв.м.
Вилла построена в 1988 году. В доме три уровня.
Существует цокольный этаж, который в настоящее время используется как большая кладовая и «подсобное» помещение площадью 60,20 м2, которое изначально планировалось как частная спа-зона с сауной.
На первом этаже виллы есть дополнительное отдельное пространство с отдельным входом, где расположена квартира площадью 58,50 м2. Квартира оборудована двумя спальнями, ванной комнатой, кухней, столовой и гостиной в одном «открытом пространстве». Из кухни есть выход на открытую крытую террасу, которая напрямую сообщается с садом и бассейном.
Большая и основная часть дома занимает его 148,70 м2, в котором прихожая отделяет частную часть пространства от жилой и общественной зоны, поэтому есть большая и солнечная гостиная, из которой через большую стеклянную стену выходит выход. и вид на крытую террасу, бассейн и оливковую рощу. Гостиная дополнительно украшена большим дровяным камином, который добавляет пространству значимости и тепла. Затем рядом с гостиной в отдельном открытом помещении находится большая столовая, которая имеет свою прямую линию связи с просторной кухней. Рядом со столовой есть отдельная комната, которая в настоящее время используется как спальня, но изначально она предназначалась как отдельный личный кабинет и тому подобное.
На верхнем этаже есть общий холл, 2 спальни, одна из которых имеет собственный балкон с панорамным видом на море и зелень, а другая спальня имеет собственный туалет. Затем, рядом с этими двумя спальнями, есть еще одна комната, которая в настоящее время используется как отдельная большая гардеробная, затем отдельный туалет и ванная комната. Есть бассейн 12х5м, со стеклянной мозаикой и римской лестницей. Особую атмосферу создают зажигающаяся ночью подсветка, а также то, что в бассейне есть система подогрева воды. Рядом с зоной для загара у бассейна находится небольшая летняя кухня с печью для хлеба и барбекю.
Машинное отделение, небольшая кладовая и отдельный душ на открытом воздухе расположены рядом с бассейном в небольшом вспомогательном здании площадью 13,80 м2. Перед бассейном находится поле красивых и качественных 135 штук оливок в возрасте 10 и 35 лет, а также сад с другими ароматными цветами и кустами лаванды. Особую атмосферу в саду создает старинная истрийская цистерна, которая до сих пор используется для сбора дождевой воды, а затем снабжает систему орошения оливковых рощ перед бассейном и частью сада.
Под гаражом спряталась настоящая истрийская таверна с камином, кухней, столовой и хранилищем для вина и оливкового масла.
Особое значение имеет тот факт, что земля вдали от виллы является сельскохозяйственной, что для вида означает ее безопасность, а также покой и уединение. Это приносит пользу:
- бассейн с подогревом 60 кв.м. с зоной для загара
- летняя кухня с открытой обеденной зоной и принадлежностями для барбекю
- таверна с камином, винный погреб, хранилище для оливкового масла
- гараж 68 кв.м.
- 7 парковочных мест
- полив огорода
- старая цистерна для воды Ref: RE-U-12158 При покупке недвижимости в Хорватии покупатель несет дополнительные расходы около 7% от цены купли-продажи: налог на переход права собственности (3% от стоимости недвижимости), агентская комиссия (3% + НДС), гонорар адвоката (ок. 1%), нотариальная пошлина, судебная пошлина, оплата услуг сертифицированного переводчика. Подписание Агентского соглашения (на 3% комиссии + НДС) предшествует показу объектов. Beautiful estate just 2 km from the sea in the area of Vodnjan!
Villa offers wonderful distant sea views!
Total area is 267 sq.m. Land plot is 4671 sq.m.
Villa was built in 1988.The house has three levels.
There is a basement level, which is currently used as a larger storage and "utility" room of 60.20 m2, and which was originally planned as a private spa area with sauna.
The ground floor of the villa has an additional separate space with its own entrance where the apartment of 58.50 m2 is located. The apartment is equipped with two bedrooms, bathroom, kitchen, dining room and living room in one "open space". From the kitchen there is an exit to the outdoor covered terrace which is in direct communication with the garden and pool.
The larger and main part of the house occupies its 148.70 m2, within which entrance hall separates the private part of the space from the living and socializing area, so there is a large and sunny living room from which through a larger glass wall extends the exit and a view of the covered terrace, pool and olive grove. The living room is additionally decorated with a larger wood-burning fireplace, which adds importance and warmth to the space. Then, next to the living room in a separate open room, there is a larger dining room that has its own direct line of communication with the spacious kitchen. Next to the dining room there is a separate room that is currently used as a bedroom, but its original purpose was as a separate private office and the like.
The upper floor offers common hall, 2 bedrooms, one of which has its own balcony with panoramic views of the sea and greenery, while the other bedroom has its own toilet. Then, next to these two bedrooms, there is another room that is currently used as a separate larger walk-in closet, then a separate toilet and bathroom.
There is a swimming pool of 12x5m, with glass mosaic and a Roman staircase. A special atmosphere is created by the lights that come on at night, as well as the fact that the swimming pool has a water heating system. Next to the sun deck area by the swimming pool is a small summer kitchen with a bread oven and BBQ.
The engine room, small storage room and separate outdoor shower are located near the pool in a small auxiliary building of 13.80 m2. In front of the swimming pool there is a field of beautiful and quality 135 pieces of olives aged 10 and 35, as well as a garden with other fragrant flowers and lavender bushes. A special atmosphere in the garden is created by the old Istrian cistern, which is still used to collect rainwater, and which then supplies the irrigation system of olive groves in front of the swimming pool and part of the garden.
Under the garage hid a real Istrian tavern with fireplace, kitchen, dining room and storage for wine and olive oil.
Of special importance is the fact that the land away from the villa is agricultural, which for the view means that it is secured, as well as peace and privacy. It benefits:
- heated swimming pool of 60 sq.m. with sundeck area
- summer kitchen with outdoor dining zone and BBQ
- tavern with fireplace, wine cellar, olive oil storage
- garage of 68 sq.m.
- 7 parking places
- irrigation of the garden
- old cistern for water Ref: RE-U-12158 Overall additional expenses borne by the Buyer of real estate in Croatia are around 7% of property cost in total, which includes: property transfer tax (3% of property value), agency/brokerage commission (3%+VAT on commission), advocate fee (cca 1%), notary fee, court registration fee and official certified translation expenses. Agency/brokerage agreement is signed prior to visiting properties. Belle propriété à seulement 2 km de la mer dans la région de Vodnjan !
La villa offre de magnifiques vues sur la mer lointaine!
La superficie totale est de 267 m². Le terrain est de 4671 m².
Villa a été construite en 1988. La maison a trois niveaux.
Il y a un sous-sol, qui est actuellement utilisé comme une plus grande pièce de stockage et "buanderie" de 60,20 m2, et qui était initialement prévu comme un espace spa privé avec sauna.
Le rez-de-chaussée de la villa dispose d'un espace séparé supplémentaire avec sa propre entrée où se trouve l'appartement de 58,50 m2. L'appartement est équipé de deux chambres, salle de bain, cuisine, salle à manger et salon dans un "espace ouvert". De la cuisine, il y a une sortie sur la terrasse extérieure couverte qui est en communication directe avec le jardin et la piscine.
La partie la plus grande et principale de la maison occupe ses 148,70 m2, à l'intérieur desquels le hall d'entrée sépare la partie privée de l'espace de la zone de vie et de socialisation, il y a donc un grand salon ensoleillé à partir duquel à travers un plus grand mur de verre s'étend la sortie et une vue sur la terrasse couverte, la piscine et l'oliveraie. Le salon est en outre décoré d'un plus grand foyer au bois, ce qui ajoute de l'importance et de la chaleur à l'espace. Ensuite, à côté du salon dans une pièce ouverte séparée, il y a une plus grande salle à manger qui a sa propre ligne de communication directe avec la cuisine spacieuse. À côté de la salle à manger, il y a une pièce séparée qui est actuellement utilisée comme chambre à coucher, mais son objectif initial était de servir de bureau privé séparé, etc.
L'étage supérieur offre un hall commun, 2 chambres dont l'une a son propre balcon avec vue panoramique sur la mer et la verdure, tandis que l'autre chambre a ses propres toilettes. Ensuite, à côté de ces deux chambres, il y a une autre pièce qui est actuellement utilisée comme un grand dressing séparé, puis une toilette et une salle de bain séparées. Il y a une piscine de 12x5m, avec mosaïque de verre et un escalier romain. Une atmosphère particulière est créée par les lumières qui s'allument la nuit, ainsi que par le fait que la piscine dispose d'un système de chauffage de l'eau. À côté de la terrasse au bord de la piscine se trouve une petite cuisine d'été avec un four à pain et un barbecue.
La salle des machines, le petit débarras et la douche extérieure séparée sont situés près de la piscine dans un petit bâtiment auxiliaire de 13,80 m2. Devant la piscine, il y a un champ de 135 olives de qualité de 10 et 35 ans, ainsi qu'un jardin avec d'autres fleurs parfumées et des buissons de lavande. Une atmosphère particulière dans le jardin est créée par l'ancienne citerne d'Istrie, qui est encore utilisée pour recueillir l'eau de pluie, et qui alimente ensuite le système d'irrigation des oliveraies devant la piscine et une partie du jardin.
Sous le garage se cachait une véritable taverne istrienne avec cheminée, cuisine, salle à manger et stockage pour le vin et l'huile d'olive.
D'une importance particulière est le fait que le terrain éloigné de la villa est agricole, ce qui signifie pour la vue qu'il est sécurisé, ainsi que la paix et l'intimité. Il bénéficie :
- piscine chauffée de 60 m². avec solarium
- cuisine d'été avec coin repas extérieur et barbecue
- taverne avec cheminée, cave à vin, stockage d'huile d'olive
- garage de 68 m².
- 7 stationnements
- arrosage du jardin
- ancienne citerne d'eau Ref: RE-U-12158 Les frais supplémentaires à payer par l'Acheteur d'un bien immobilier en Croatie sont d'environ 7% du coût total de la propriété: taxe de transfert de titre de propriété (3 % de la valeur de la propriété), commission d'agence immobilière (3% + TVA sur commission), frais d'avocat (cca 1%), frais de notaire, frais d'enregistrement, frais de traduction officielle certifiée. Le contrat de l'agence immobilière doit être signé avant la visite des propriétés.