580.000 EUR
500.000 EUR
660.000 EUR
510.000 EUR
580.000 EUR
3 qt
165 m²
645.000 EUR
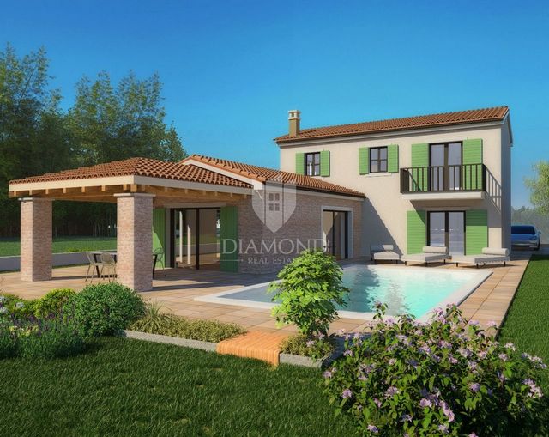
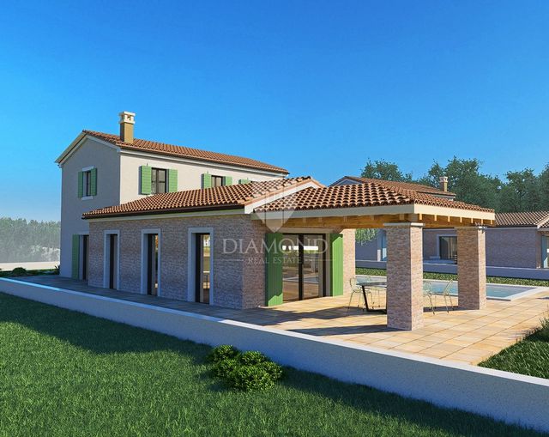
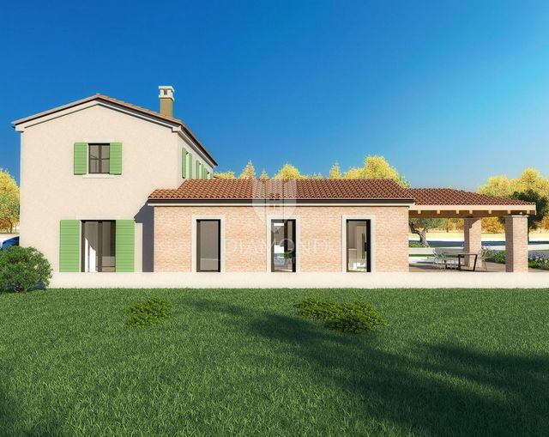
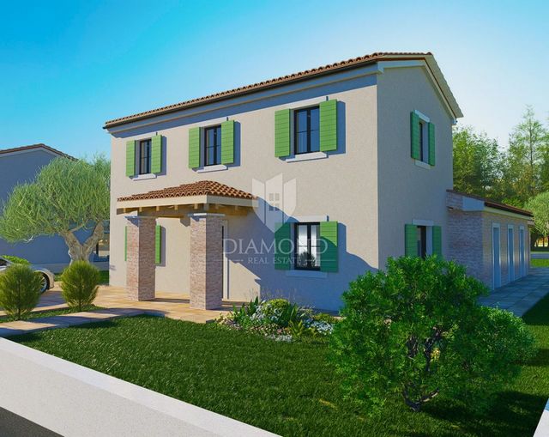
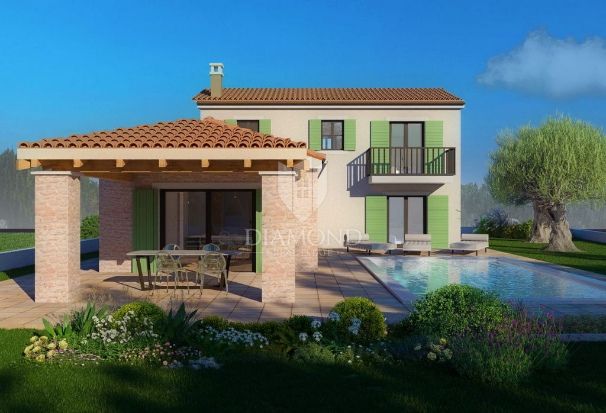
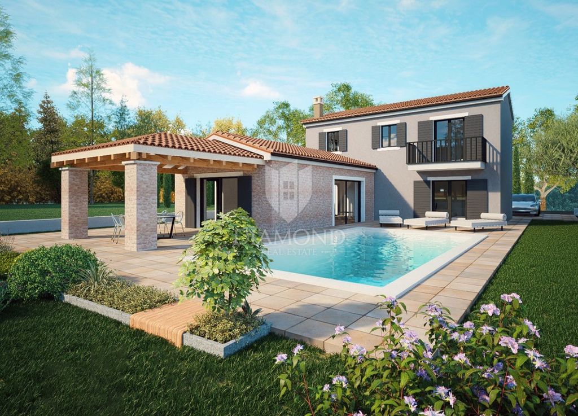
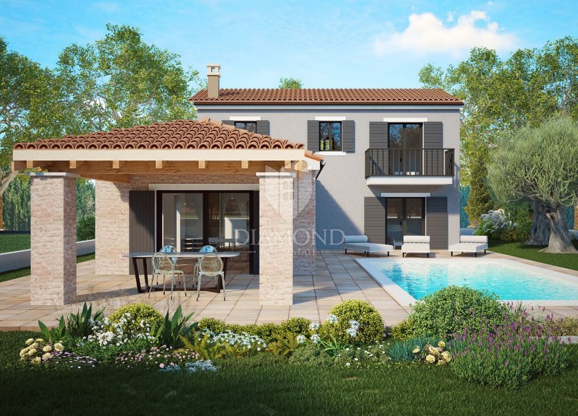
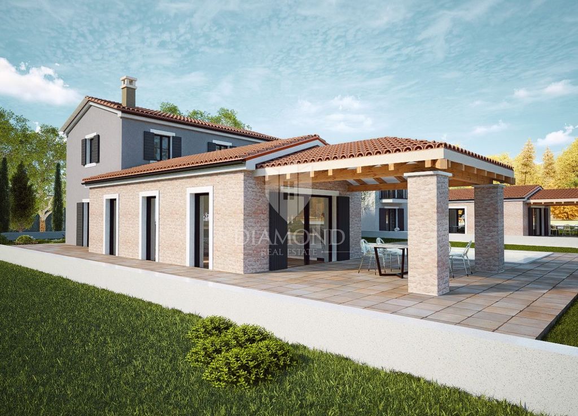
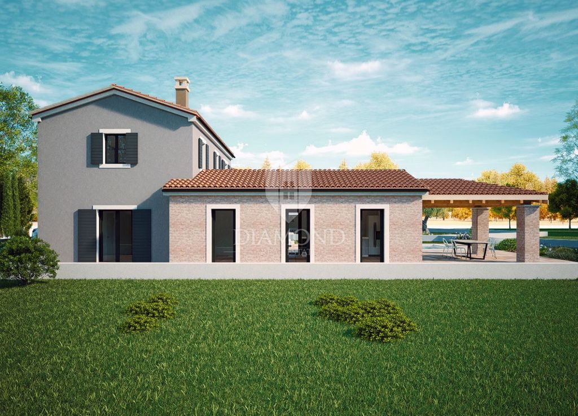
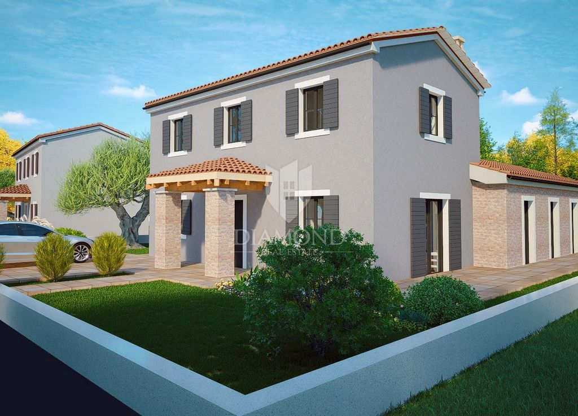
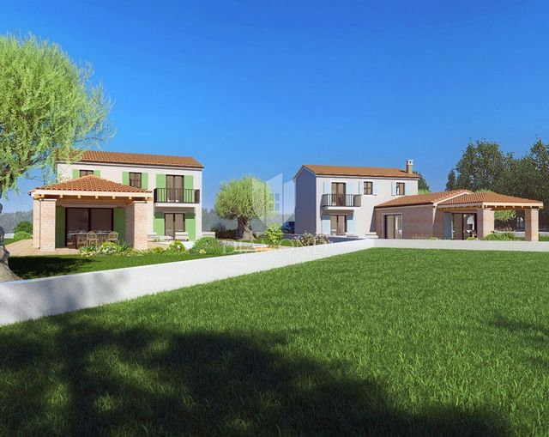
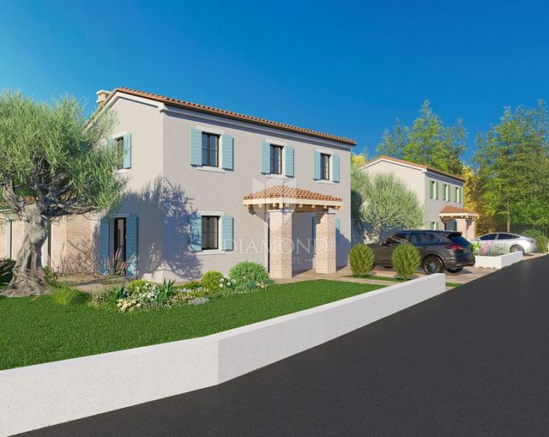
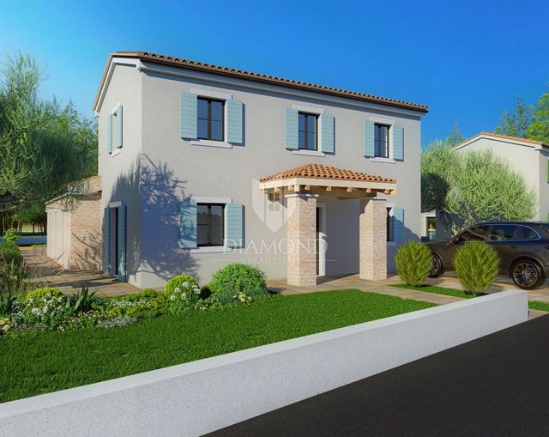
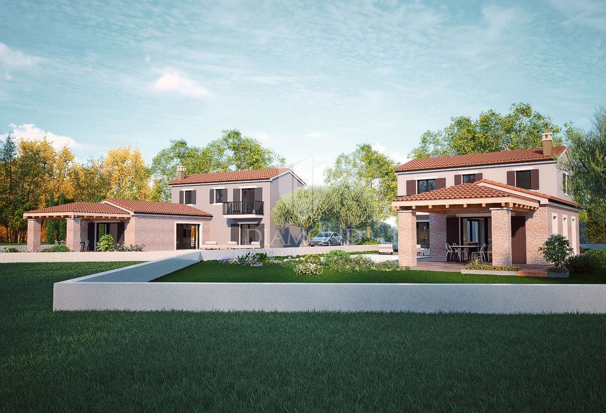
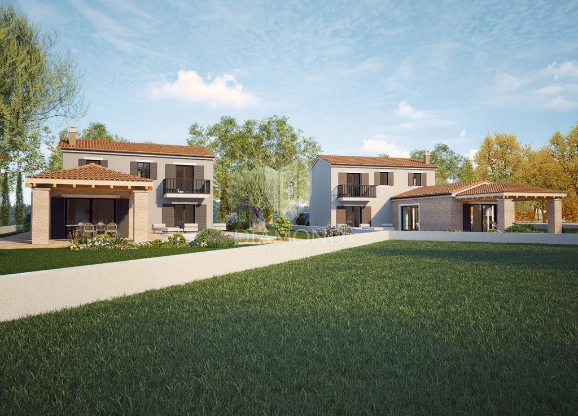
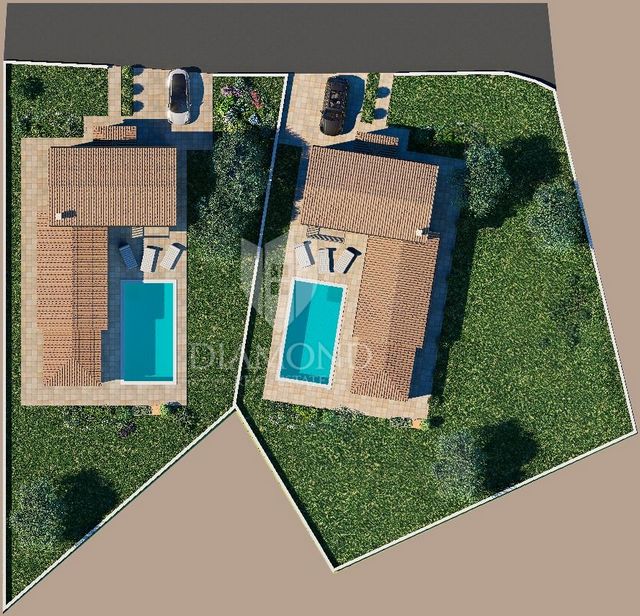
Mob: 052210824
Tel: +38552210824
E-mail: office@diamond-realestate.hr
www.diamond-realestate.hr Veja mais Veja menos Location: Istarska županija, Poreč, Poreč.Poreč, Umgebung, Villa mit Stil und Meerblick Diese außergewöhnliche Traumvilla im istrischen Stil liegt in unmittelbarer Nähe des Zentrums von Poreč und der Westküste der Halbinsel Istrien. Die Villa bietet einen privaten Pool und einen wunderschönen Blick auf die Adria. Der perfekt integrierte Raum mit seiner Nettofläche von 131,23 m2 verteilt sich auf zwei Etagen. Das Erdgeschoss der Villa besteht aus einem geräumigen Wohnzimmer, von dem aus Sie in eine große und gut beleuchtete Küche mit Esszimmer gelangen. Darüber hinaus gibt es im Erdgeschoss ein Schlafzimmer mit eigenem Bad, einen Technikraum und ein Gäste-WC. Eine elegante Treppe führt in die obere Etage, wo sich zwei weitere helle und luftige Schlafzimmer mit jeweils eigenem Bad befinden. Eines davon verfügt über einen Balkon, der dazu einlädt, wunderschöne Sonnenuntergänge mit Blick auf das Meer zu genießen. Beide Räume bieten einen unwiderstehlichen und unverbaubaren Blick auf das Meer. Das Wohnzimmer mit Küche und Esszimmer darunter bietet mehrere Ausgänge zum weitläufigen Garten von bis zu 750 m2, und ein Ausgang führt direkt auf eine große überdachte Terrasse von 23,47 m2. Der makellos angelegte Garten vermittelt ein Gefühl völliger Privatsphäre mit Blick auf den erfrischenden 32 m² großen Swimmingpool mit Sonnendeck und dem Meer im Hintergrund. Die Villa wird über zwei Parkplätze verfügen. Die Beheizung der Villa wird durch eine Fußbodenheizung mittels Wärmepumpe ermöglicht und in den warmen Sommermonaten werden Klimaanlagen zum Heizen und Kühlen installiert. Darüber hinaus werden Vorbereitungen für eine Solarheizung der Villa getroffen. Die Villa wird unmöbliert verkauft, kann jedoch nach Absprache mit dem Verkäufer mit Möbeln und zusätzlichem Inhalt ausgestattet werden. Alle lebensnotwendigen Einrichtungen wie Geschäfte, Apotheke, Post, Gastronomie befinden sich im Dorf selbst, während die ersten Strände und das Zentrum von Poreč nur 9 km entfernt sind. Die Villa befindet sich derzeit in der letzten Bauphase, die Fertigstellung ist für Herbst 2024 geplant. Diese Immobilie stellt eine großartige Investitionsmöglichkeit dar, da sie über ein großes Mietpotenzial verfügt und die investierten Mittel schnell zurückerhalten könnte.ID CODE: 1039-36DIAMOND REAL ESTATE D.O.O.
Mob: 052210824
Tel: +38552210824
E-mail: office@diamond-realestate.hr
www.diamond-realestate.hr Location: Istarska županija, Poreč, Poreč.Poreč, okolica, vila autohtonog stila s pogledom na moreOva nesvakidašnja vila iz snova u istarskom stilu nalazi se u neposrednoj blizini centra Poreča i zapadne obale istarskog poluotoka. Vila nudi privatni bazen i prekrasan pogled na Jadransko more.Savršeno integriran prostor sa svojih 131,23 m2 neto površine prostire se na dvije etaže. Prizemlje vile sastoji se od prostranog dnevnog boravka iz kojeg se ulazi u veliku i osvijetljenu kuhinju s blagovaonicom. Osim toga, u prizemlju se nalazi i jedna spavaća soba sa vlastitom kupaonicom, tehnička prostorija i gostinjski wc. Elegantnim stubištem dolazimo na gornji kat gdje se nalaze još dvije svijetle i prozračne spavaće sobe, svaka sa svojom kupaonicom. Jedna od njih ima balkon koji poziva na uživanje u prekrasnim zalascima sunca s pogledom na more. Iz obje sobe pruža se neodoljiv i neometan pogled na more.
Dnevni prostor sa kuhinjom i blagovaonom u nastavku omogućava više izlaza na prostranu okućnicu od čak 750 m2, a jedan izlaz vodi direktno na veliku natkrivenu terasu od 23,47 m2. Besprijekorno uređeno dvorište pruža osjećaj potpune privatnosti s pogledom na osvježavajući bazen od 32 m2 sa sunčalištem i morem u pozadini.
Vila će imati osigurana dva parkirna mjesta.
Grijanje vile biti će omogućeno putem podnog grijanja na toplotnu pumpu te će biti postavljeni klima uređaji za grijanje i hlađenje u toplim ljetnim mjesecima. Osim toga, biti će napravljena priprema za solarno grijanje vile.
Vila se prodaje nenamještena ali se može opremiti namještajem i dodatnim sadržajem prema dogovoru s prodavateljem.Sav potreban sadržaj za život kao šta su trgovine, apoteka, pošta, ugostiteljski objekti nalaze se u samom mjestu, dok su prve plaže i centar grada Poreča udaljeni samo 9 km.
Vila je trenutno u završnoj fazi gradnje a planirani završetak je jesen 2024 godine.Ova nekretnina je odlična prilika za investiciju s obzirom da ima veliki potencijal za najam te bi brzo mogla povratiti uložena sredstva.ID KOD AGENCIJE: 1039-36DIAMOND REAL ESTATE D.O.O.
Mob: 052210824
Tel: +38552210824
E-mail: office@diamond-realestate.hr
www.diamond-realestate.hr Location: Istarska županija, Poreč, Poreč.Parenzo, dintorni, villa con stile e vista mare Questa insolita villa da sogno in stile istriano si trova nelle immediate vicinanze del centro di Parenzo e della costa occidentale della penisola istriana. La villa offre una piscina privata e una bellissima vista sul Mare Adriatico. Lo spazio perfettamente integrato con i suoi 131,23 mq di superficie netta si sviluppa su due piani. Il piano terra della villa è composto da un ampio soggiorno, dal quale si accede ad un'ampia e luminosa cucina con sala da pranzo. Inoltre, al piano terra si trova una camera da letto con il proprio bagno, un locale tecnico e un bagno per gli ospiti. Un'elegante scala conduce al piano superiore, dove si trovano altre due luminose e ariose camere da letto, ciascuna con il proprio bagno. Uno di loro ha un balcone che invita a godersi splendidi tramonti con vista sul mare. Entrambe le camere offrono una vista irresistibile e libera sul mare. Il soggiorno con cucina e sala da pranzo sottostante offre molteplici uscite sull'ampio giardino di ben 750 m2, e un'uscita conduce direttamente ad un ampio terrazzo coperto di 23,47 m2. Il cortile impeccabilmente paesaggistico offre un senso di completa privacy con vista sulla rinfrescante piscina di 32 m2 con terrazza solarium e il mare sullo sfondo. La villa avrà due posti auto. Il riscaldamento della villa sarà fornito tramite riscaldamento a pavimento mediante pompa di calore e verranno installati condizionatori d'aria per il riscaldamento e il raffreddamento nei caldi mesi estivi. Inoltre verrà effettuata la predisposizione per il riscaldamento solare della villa. La villa viene venduta non ammobiliata ma può essere attrezzata con mobili e contenuti aggiuntivi come concordato con il venditore. Tutti i servizi necessari per la vita come negozi, farmacia, ufficio postale, servizi di ristorazione si trovano nel villaggio stesso, mentre le prime spiagge e il centro di Parenzo distano solo 9 km. La villa è attualmente nella fase finale di costruzione e il completamento previsto è nell'autunno 2024. Questa proprietà rappresenta una grande opportunità di investimento, considerando che ha un grande potenziale di locazione e potrebbe recuperare rapidamente i fondi investiti.ID CODE: 1039-36DIAMOND REAL ESTATE D.O.O.
Mob: 052210824
Tel: +38552210824
E-mail: office@diamond-realestate.hr
www.diamond-realestate.hr Location: Istarska županija, Poreč, Poreč.Poreč, surroundings, villa with style and sea view This unusual dream villa in the Istrian style is located in the immediate vicinity of the center of Poreč and the west coast of the Istrian peninsula. The villa offers a private pool and a beautiful view of the Adriatic Sea. The perfectly integrated space with its 131.23 m2 net area is spread over two floors. The ground floor of the villa consists of a spacious living room, from which you enter a large and well-lit kitchen with a dining room. In addition, on the ground floor there is one bedroom with its own bathroom, a technical room and a guest toilet. An elegant staircase leads to the upper floor, where there are two more bright and airy bedrooms, each with its own bathroom. One of them has a balcony that invites you to enjoy beautiful sunsets with a view of the sea. Both rooms offer an irresistible and unobstructed view of the sea. The living room with kitchen and dining room below provides multiple exits to the spacious garden of as much as 750 m2, and one exit leads directly to a large covered terrace of 23.47 m2. The impeccably landscaped yard provides a sense of complete privacy with a view of the refreshing 32 m2 swimming pool with a sun deck and the sea in the background. The villa will have two parking spaces. Heating of the villa will be made possible through underfloor heating using a heat pump, and air conditioners will be installed for heating and cooling in the warm summer months. In addition, preparations will be made for solar heating of the villa. The villa is sold unfurnished but can be equipped with furniture and additional contents as agreed with the seller. All necessary facilities for life such as shops, pharmacy, post office, catering facilities are located in the village itself, while the first beaches and the center of Poreč are only 9 km away. The villa is currently in the final phase of construction, and the planned completion is autumn 2024. This property is a great opportunity for investment, considering that it has great rental potential and could quickly recover the invested funds.ID CODE: 1039-36DIAMOND REAL ESTATE D.O.O.
Mob: 052210824
Tel: +38552210824
E-mail: office@diamond-realestate.hr
www.diamond-realestate.hr