A CARREGAR FOTOGRAFIAS...
Casa e Casa Unifamiliar (Para venda)
Referência:
AGHX-T546454
/ 1284326
Referência:
AGHX-T546454
País:
FR
Cidade:
Bazas
Código Postal:
33430
Categoria:
Residencial
Tipo de listagem:
Para venda
Tipo de Imóvel:
Casa e Casa Unifamiliar
Subtipo do Imóvel:
Villa
Luxuoso:
Sim
Tamanho do imóvel:
104 m²
Tamanho do lote:
60.000 m²
Divisões:
4
Quartos:
3
Consumo energético:
259
Emissões de Gases com Efeito de Estufa:
57
PRIX DU M² DANS LES VILLES VOISINES
| Ville |
Prix m2 moyen maison |
Prix m2 moyen appartement |
|---|---|---|
| Langon | 2.110 EUR | - |
| Aquitaine | 2.672 EUR | 4.517 EUR |
| Casteljaloux | 1.798 EUR | - |
| Marmande | 1.754 EUR | - |
| Monségur | 1.583 EUR | - |
| Duras | 1.838 EUR | - |
| Tonneins | 1.424 EUR | - |
| Belin-Béliet | 3.235 EUR | - |
| Villenave-d'Ornon | 3.935 EUR | 4.136 EUR |
| Le Barp | - | 3.948 EUR |
| Gradignan | 4.088 EUR | 5.124 EUR |
| Cestas | 3.860 EUR | - |
| Pessac | 4.236 EUR | 4.537 EUR |
| Bordeaux | 5.077 EUR | 4.997 EUR |
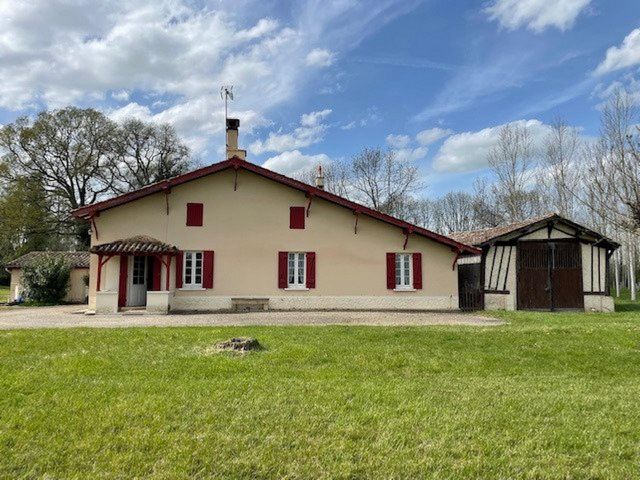
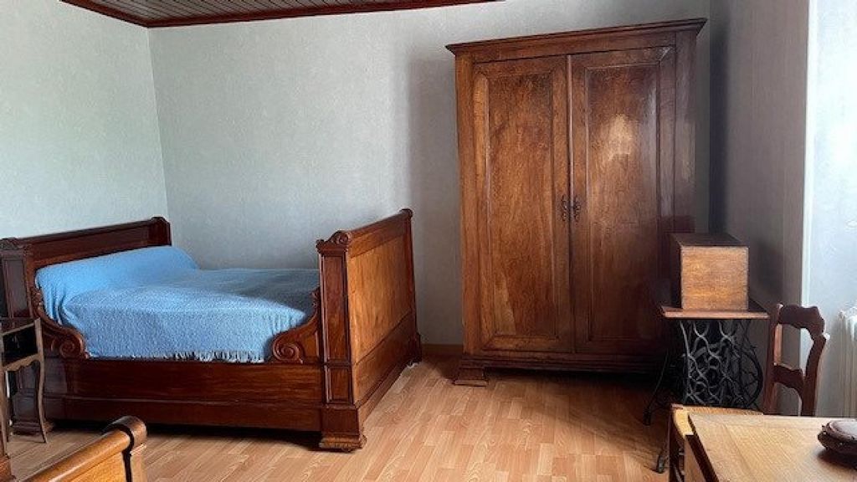
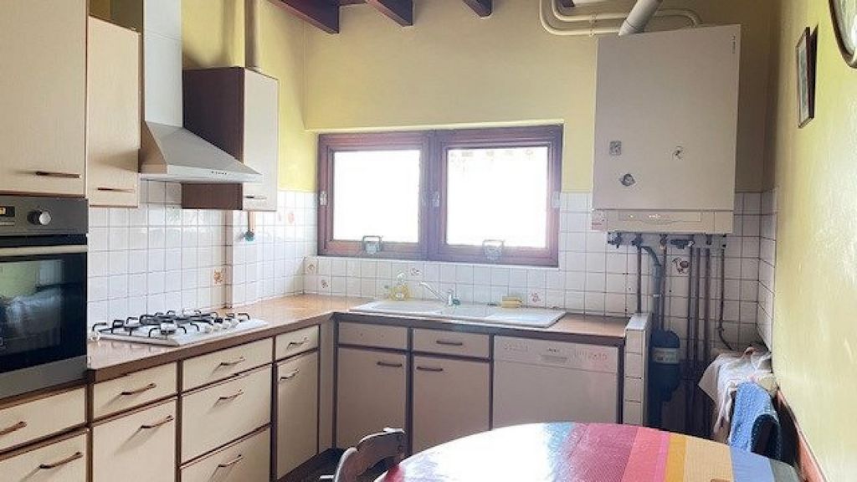
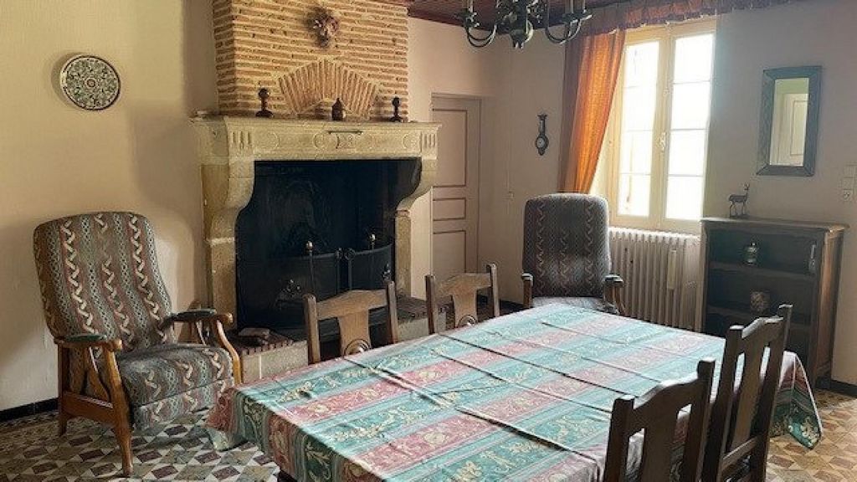
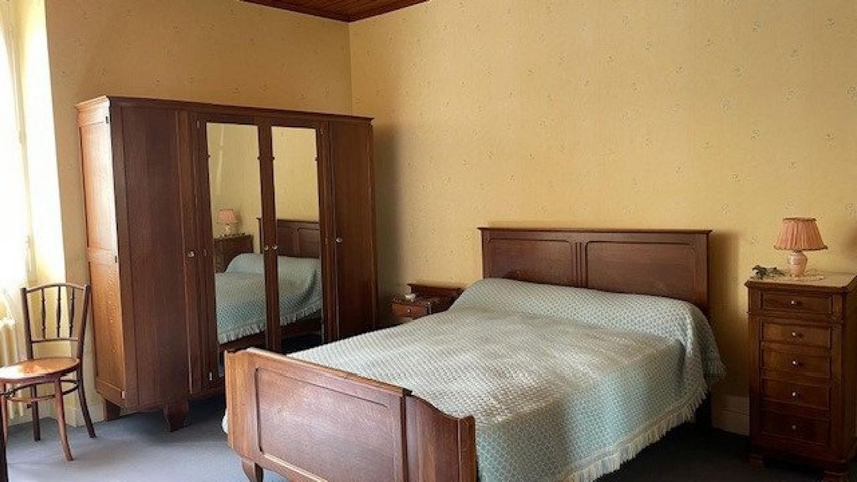
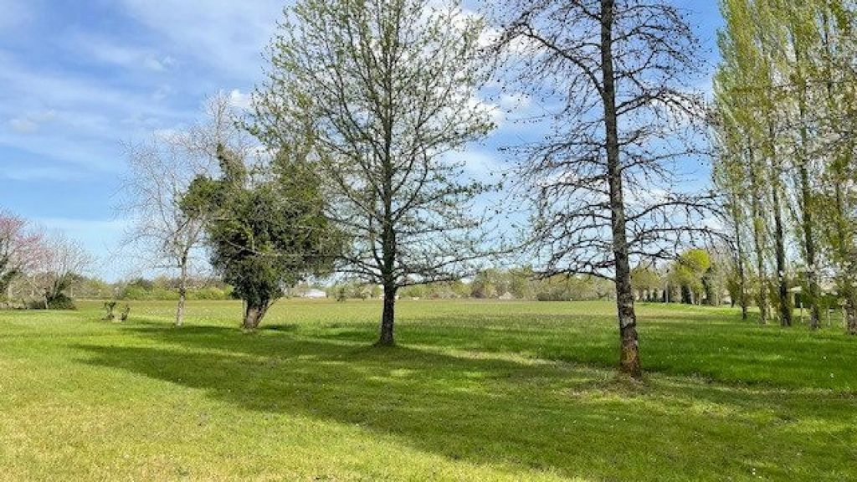
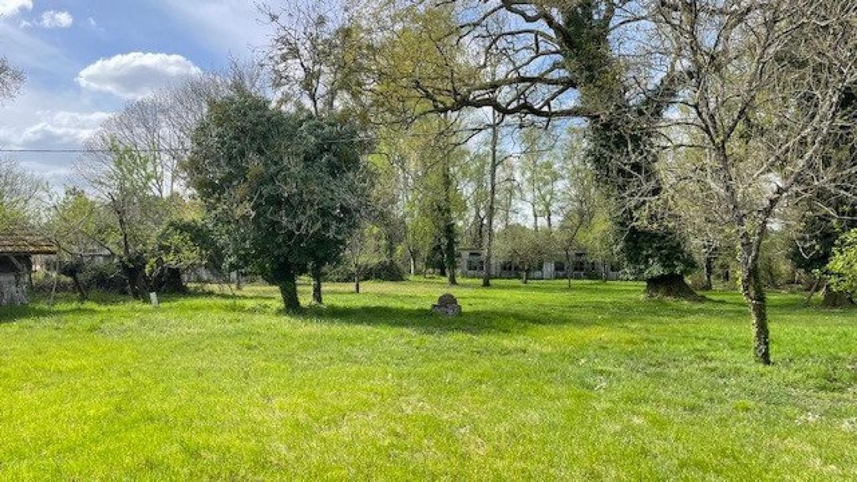
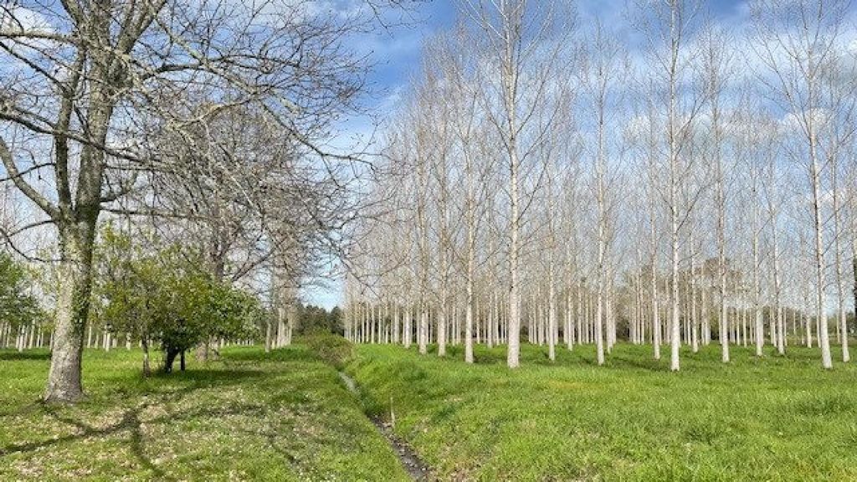
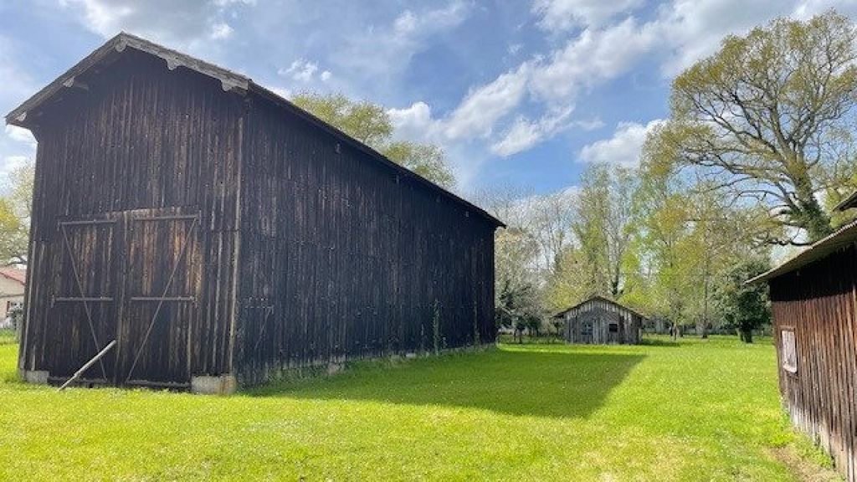
Dans la maison, actuellement d'environ 104m2, vous trouverez,
- un séjour, une cuisine séparée, 3 chambres allant de 16 à 20m2, une salle d'eau et un wc séparé.
- un grenier d'environ 150m2 entièrement aménageable
Attenant à la maison, à proximité de la cuisine, un ancien chai d'environ 24m2, pourrait être aménagé en cellier et/ou lingerie. Dans la continuité, une conserverie offre un espace de stockage supplémentaire.
A l'extérieur, de nombreuses dépendances :parc à cochon, étable, grange, séchoir, garages et autres font de cette rare propriété un lieu idéal pour accueillir de nombreux projets, même ceux nécessitant de grands espaces.
Les "plus" de ce bien :assainissement individuel conforme, possibilité de transformer une partie des dépendances en habitation, toutes les parcelles de la propriété sont d'un seul tenant.Les informations sur les risques auxquels ce bien est exposé sont disponibles sur le site Géorisques : www.georisques.gouv.fr
Prix de vente : 452 600 €
Honoraires charge vendeur "Ideally located in the town of Bazas, come and discover this beautiful farmhouse with its numerous outbuildings on just over 6 hectares (woodland and meadows).In the house, currently approximately 104m2, you will find:a living room, a separate kitchen, 3 bedrooms ranging from 16 to 20m2, a bathroom, and a separate toilet.an attic of approximately 150m2, fully convertible.Attached to the house, near the kitchen, an old wine cellar of approximately 24m2 could be converted into a pantry and/or utility room. In continuation, a canning area offers additional storage space.Outside, numerous outbuildings: pigpen, stable, barn, drying rooms, garages, and others make this rare property an ideal place for hosting various projects.The "pluses" of this property: compliant individual sanitation system, possibility of converting part of the outbuildings into living space, all plots of the property are contiguous.