900.802 EUR
10 dv
7 qt
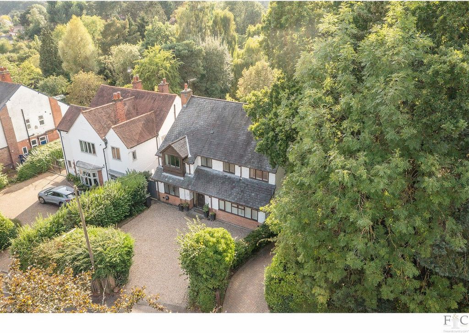
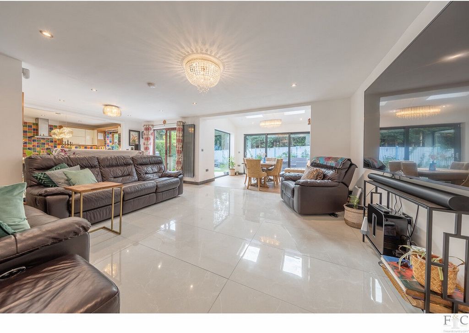
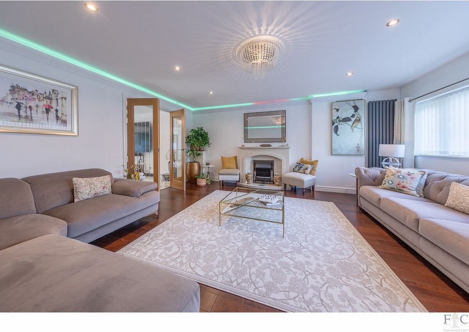
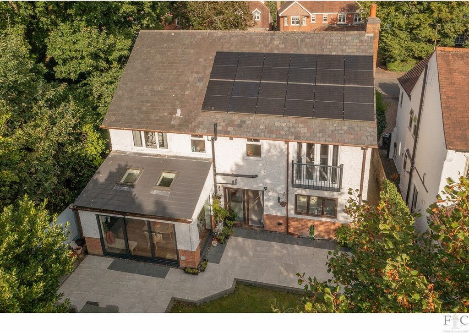

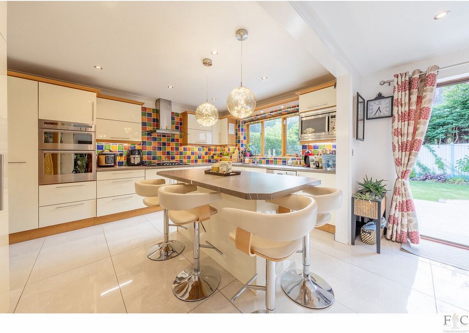
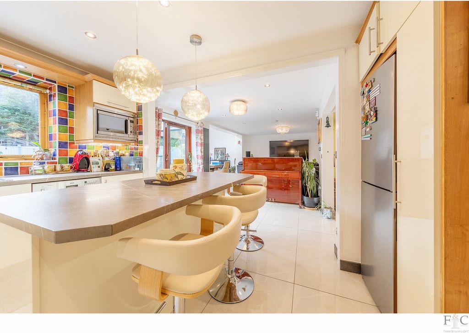
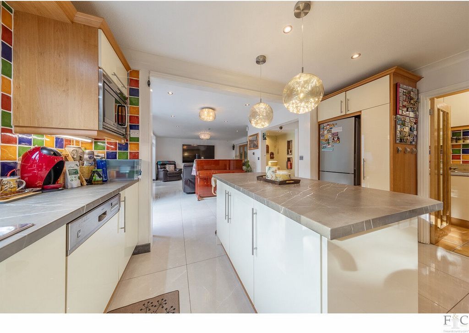
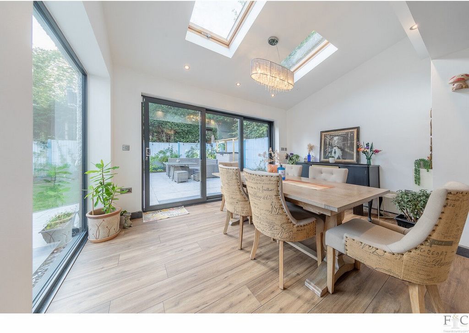


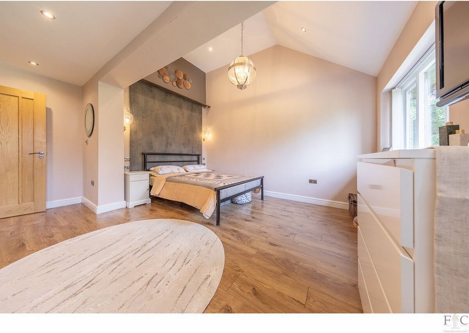
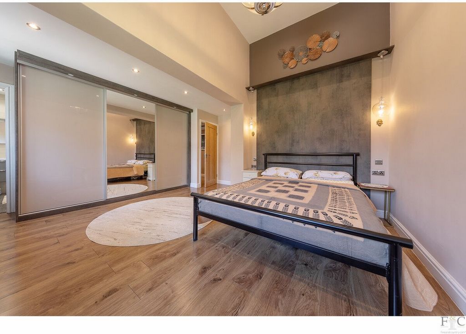
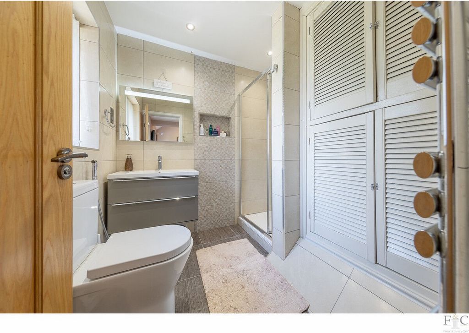
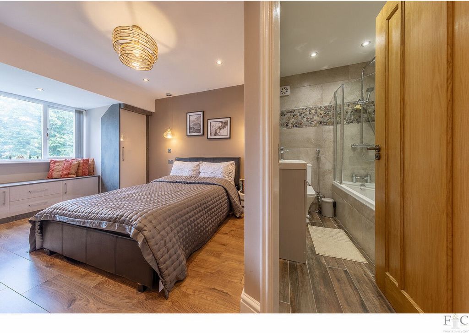
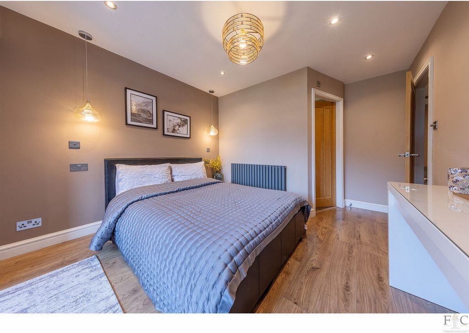
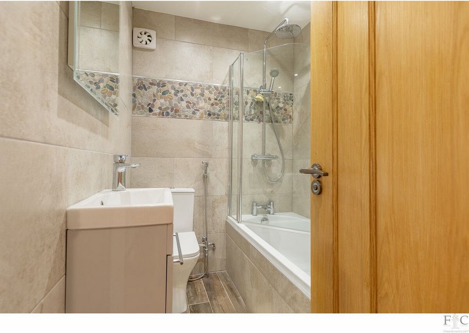
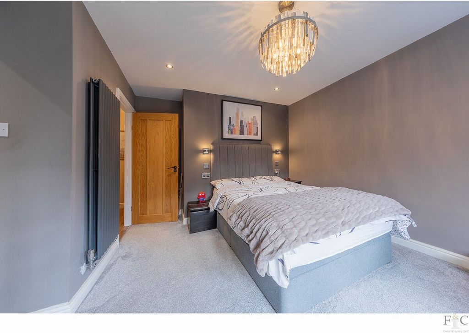
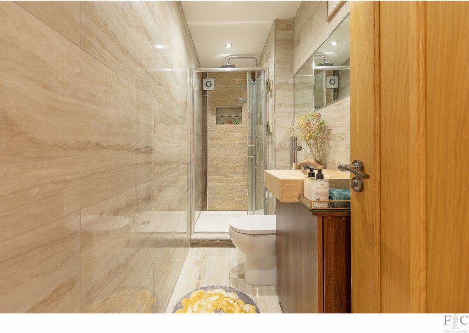
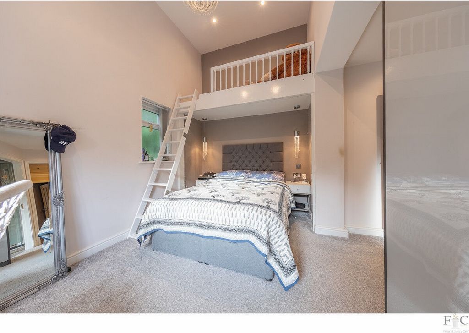
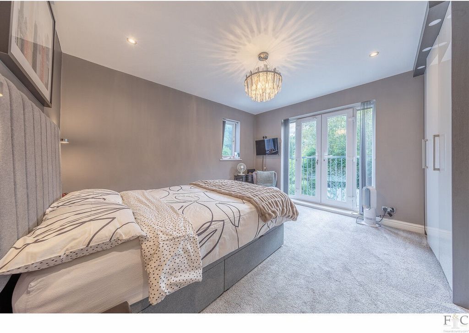
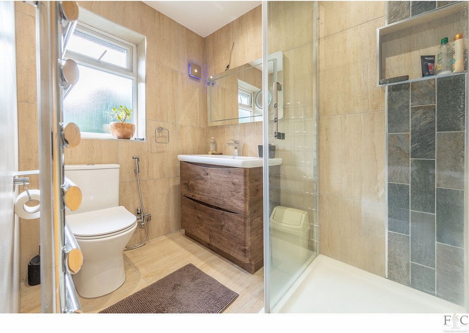
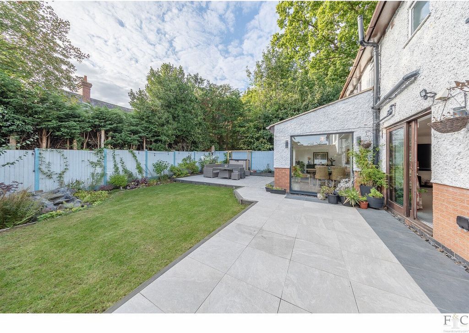
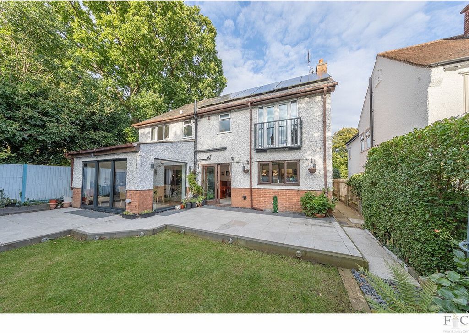
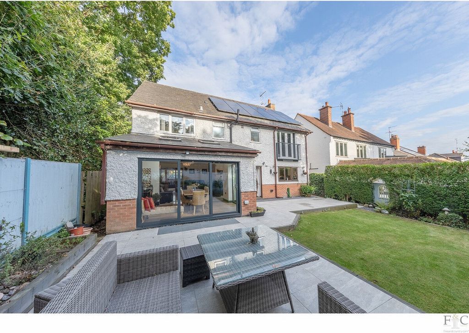
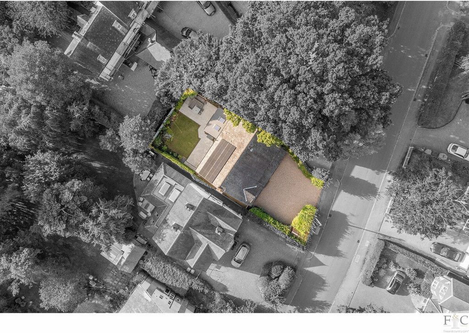
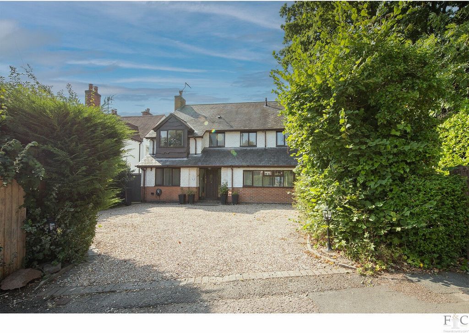
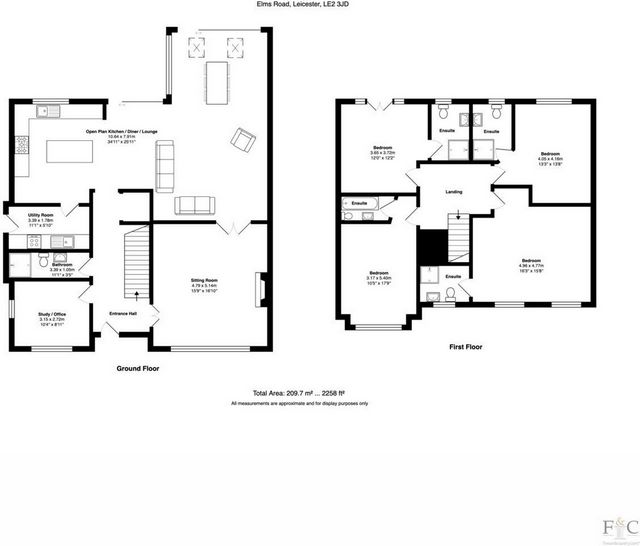
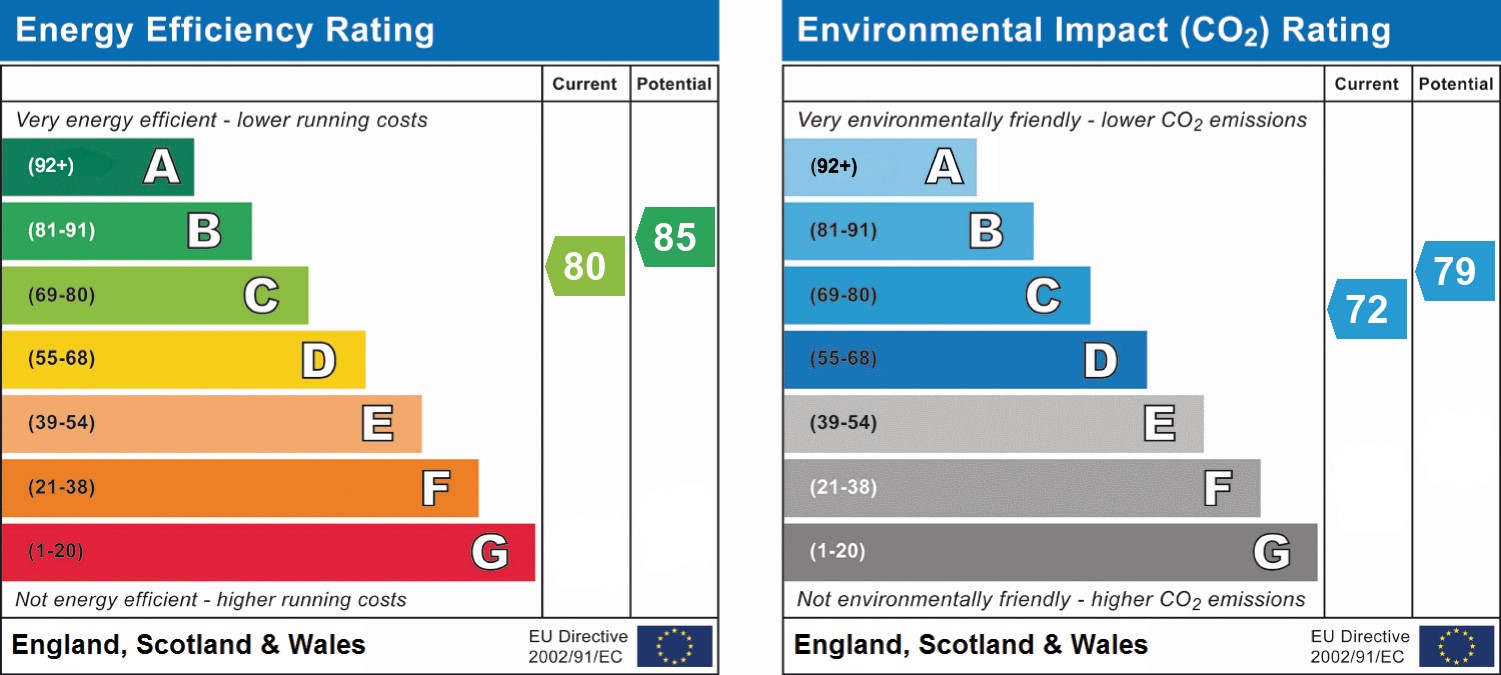
Features:
- Garden Veja mais Veja menos This luxuriously modernised 4-bedroom detached home on Elms Road, Knighton, combines contemporary living with elegant design. Nestled in one of Leicester’s most desirable locations, this property offers everything a family could dream of—space, style, and convenience, all in one.Ground Floor As you approach the home, you're greeted by a charming gravelled driveway that enhances the home’s curb appeal. Step into a welcoming entrance hallway that introduces the spacious and thoughtful layout. To the left is a study/office, perfect for remote work or use as an additional downstairs bedroom with plenty of natural light from the front-facing window. The right side leads to a generous sitting room, complete with a decorative gas fireplace and large windows that flood the space with sunlight, making it an inviting space for relaxation.Double glass doors open into the show-stopping open-plan lounge/diner, featuring sleek tiled flooring with underfloor heating—a perfect setup for family gatherings or entertaining guests. The dining area boasts a large picture window and sliding patio doors that seamlessly connect the indoors with the beautifully landscaped garden. The heart of the home is the gourmet fitted kitchen, equipped with modern appliances, a central island, and ample storage space in stylish base and eye-level units. For added convenience, a utility room adjacent to the kitchen offers side access to the property.Additionally, the ground floor includes a shower room, adding versatility for those looking to use the office as a ground-floor bedroom.First Floor Upstairs, the home continues to impress with four spacious double bedrooms, each with its own luxurious ensuite bathroom. The master bedroom stands out with its high ceilings, a feature wall, and an indulgent ensuite, providing a private retreat for relaxation. The guest bedroom offers a unique split-level design, perfect for a children’s play area or even a private lounge.Outdoor Space The private rear garden is an idyllic retreat, ideal for both relaxation and entertaining. A patio area invites al fresco dining, while the manicured lawn area and serene water feature create a calming atmosphere for quiet moments.Energy Efficiency & Modern Conveniences - Underfloor heating throughout the open-plan living space - Solar panels, offering eco-friendly living and reduced electricity bills - Modern appliances and energy-efficient upgrades throughout the property Prime Location – Knighton Located in the highly sought-after Knighton area, this property is close to some of Leicester’s best schools, making it ideal for families. The neighbourhood is known for its leafy streets, vibrant community, and easy access to local shops, parks, and transport links. Victoria Park, Knighton Park, and Leicestershire Golf Club are just moments away, adding even more lifestyle appeal.Why this is the perfect home for you: - Spacious and versatile living spaces with modern finishes - Stunning open-plan design, perfect for family life and entertaining - Prime location in a family-friendly, prestigious neighbourhood - High-end features like underfloor heating, solar panels, and ensuite bathrooms for every bedroomThis is more than just a house—it's a lifestyle. Don't miss out on the opportunity to make this dream family home yours. Contact Harry Singh at Fine & Country today to arrange a viewing!Info:Tenure: Freehold:Council Tax: FEPC: CBroadband: upto 1000MbpsDisclaimer:Important Information:Property Particulars: Although we endeavor to ensure the accuracy of property details we have not tested any services, equipment or fixtures and fittings. We give no guarantees that they are connected, in working order or fit for purpose.Floor Plans: Please note a floor plan is intended to show the relationship between rooms and does not reflect exact dimensions. Floor plans are produced for guidance only and are not to scale.
Features:
- Garden Esta luxuosamente modernizada casa isolada de 4 quartos em Elms Road, Knighton, combina uma vida contemporânea com um design elegante. Aninhada em um dos locais mais desejáveis de Leicester, esta propriedade oferece tudo o que uma família poderia sonhar - espaço, estilo e conveniência, tudo em um.Térreo Ao se aproximar da casa, você é recebido por uma charmosa calçada de cascalho que aumenta o apelo do meio-fio da casa. Entre em um hall de entrada acolhedor que apresenta o layout espaçoso e atencioso. À esquerda está um escritório/escritório, perfeito para trabalho remoto ou uso como um quarto adicional no andar de baixo com muita luz natural da janela frontal. O lado direito leva a uma generosa sala de estar, completa com uma lareira a gás decorativa e grandes janelas que inundam o espaço com a luz do sol, tornando-o um espaço convidativo para relaxar.As portas de vidro duplo se abrem para o lounge/lanchonete de plano aberto, com piso frio elegante com piso aquecido - uma configuração perfeita para reuniões familiares ou entretenimento de convidados. A área de jantar possui uma grande janela panorâmica e portas de correr que conectam perfeitamente o interior com o belo jardim paisagístico. O coração da casa é a cozinha gourmet equipada, equipada com eletrodomésticos modernos, uma ilha central e amplo espaço de armazenamento em elegantes unidades de base e ao nível dos olhos. Para maior comodidade, uma despensa adjacente à cozinha oferece acesso lateral à propriedade.Além disso, o térreo inclui um banheiro, adicionando versatilidade para quem deseja usar o escritório como quarto no térreo.Primeiro andar No andar de cima, a casa continua a impressionar com quatro quartos duplos espaçosos, cada um com seu próprio banheiro privativo luxuoso. O quarto principal se destaca com seus tetos altos, uma parede característica e uma suíte indulgente, proporcionando um retiro privado para relaxar. O quarto de hóspedes oferece um design exclusivo de dois andares, perfeito para uma área de recreação infantil ou até mesmo um lounge privativo.Espaço ao ar livre O jardim privativo dos fundos é um refúgio idílico, ideal para relaxar e se divertir. Uma área de pátio convida a refeições ao ar livre, enquanto a área de gramado bem cuidada e a água serena criam uma atmosfera calmante para momentos tranquilos.Eficiência Energética e Conveniências Modernas - Piso radiante em toda a área de estar em plano aberto - Painéis solares, oferecendo uma vida ecológica e contas de eletricidade reduzidas - Aparelhos modernos e atualizações de eficiência energética em toda a propriedade Localização privilegiada – Knighton Localizada na muito procurada área de Knighton, esta propriedade fica perto de algumas das melhores escolas de Leicester, tornando-a ideal para famílias. O bairro é conhecido por suas ruas arborizadas, comunidade vibrante e fácil acesso a lojas locais, parques e conexões de transporte. Victoria Park, Knighton Park e Leicestershire Golf Club estão a poucos minutos de distância, adicionando ainda mais apelo ao estilo de vida.Por que esta é a casa perfeita para você: - Espaços amplos e versáteis com acabamentos modernos - Design impressionante em plano aberto, perfeito para a vida familiar e entretenimento - Localização privilegiada em um bairro familiar e de prestígio - Recursos de ponta, como piso aquecido, painéis solares e banheiros privativos para todos os quartosIsso é mais do que apenas uma casa - é um estilo de vida. Não perca a oportunidade de tornar sua a casa de família dos sonhos. Entre em contato com Harry Singh na Fine & Country hoje para marcar uma visita!Informação:Posse: Propriedade livre:Imposto municipal: FEPC: CBanda larga: até 1000MbpsDisclaimer:Informação importante:Detalhes da propriedade: Embora nos esforcemos para garantir a precisão dos detalhes da propriedade, não testamos nenhum serviço, equipamento ou acessórios e acessórios. Não damos garantias de que eles estejam conectados, funcionando ou adequados à finalidade.Plantas baixas: Observe que uma planta baixa destina-se a mostrar a relação entre os quartos e não reflete as dimensões exatas. As plantas baixas são produzidas apenas para orientação e não estão em escala.
Features:
- Garden