1.042.077 EUR
4 qt



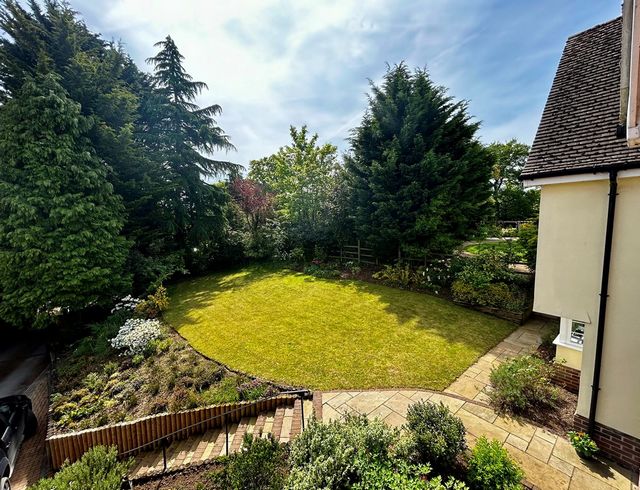



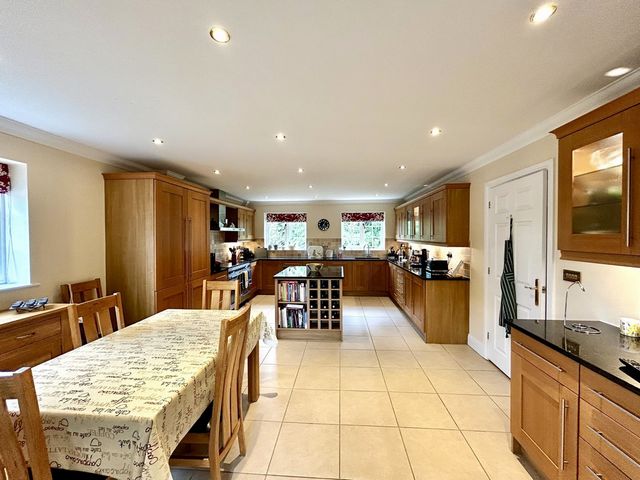

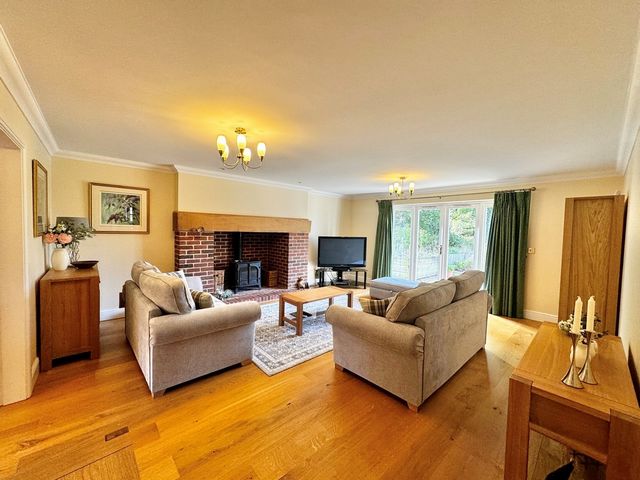

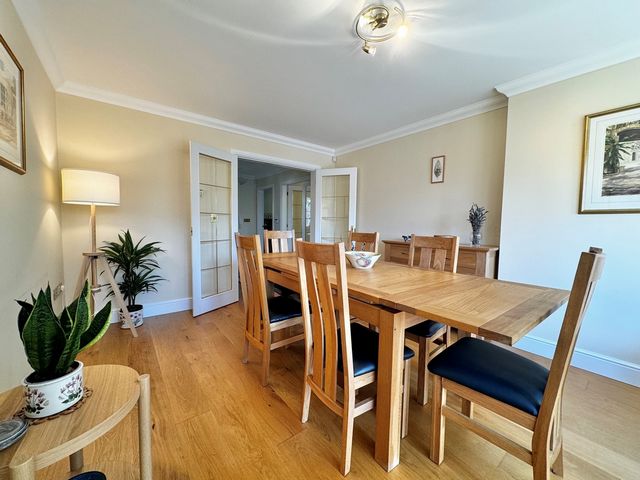



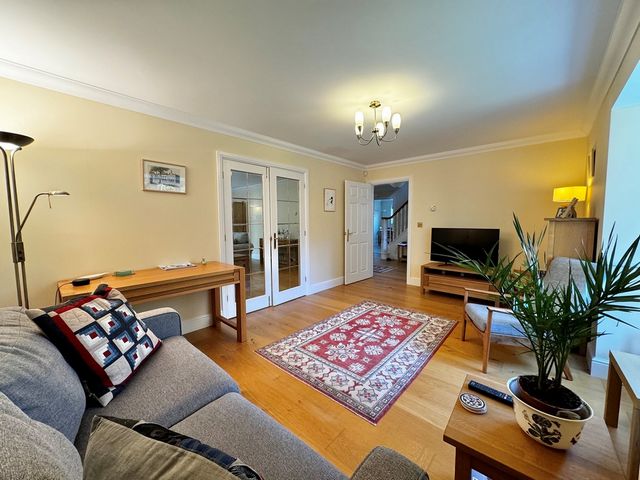
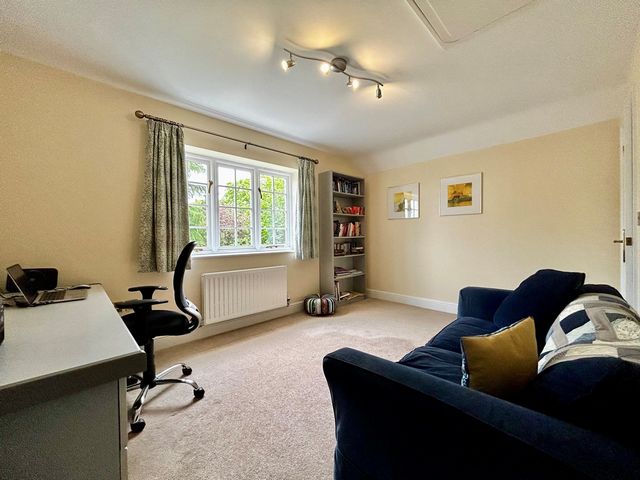

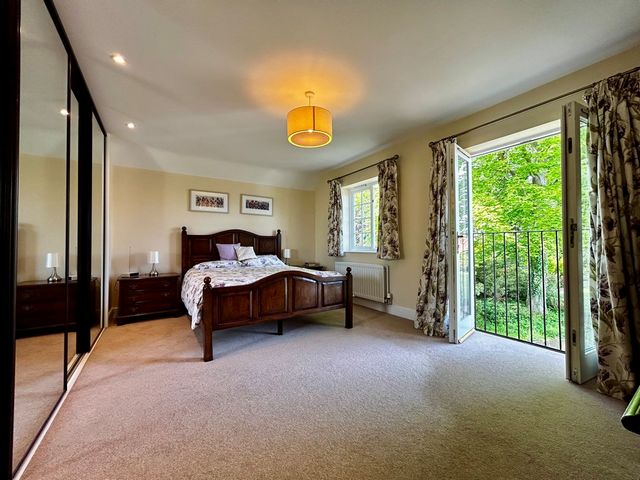





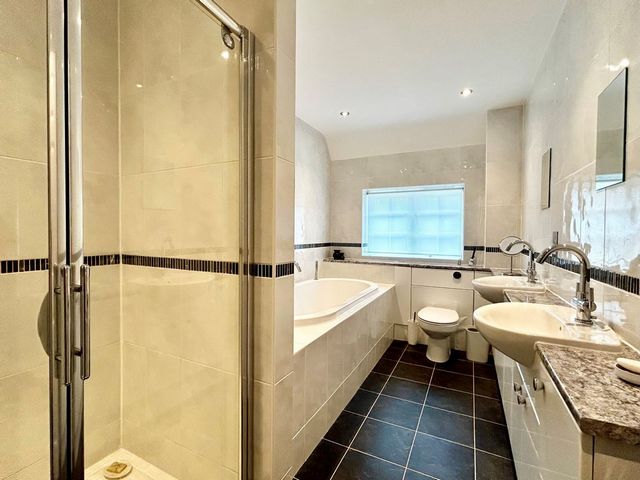


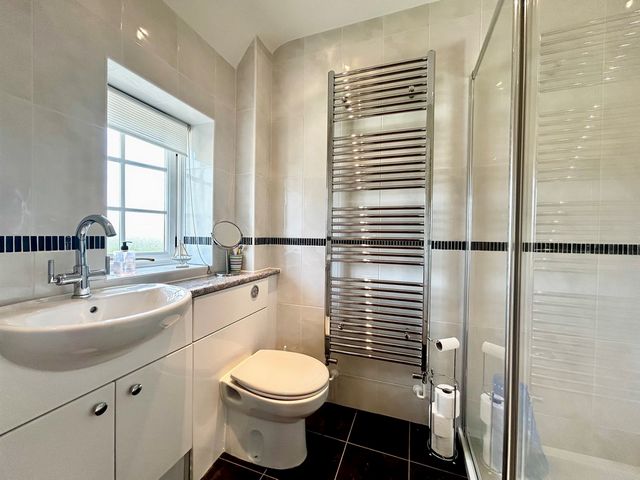




At the heart of this famliy home sits an impressive 21 ft kitchen breakfast room, with windows looking across a luscious front lawn and a window to side aspect. A good amount of base and eye level units provide ample storage space with quality Neff integrated appliances to include dishwasher and fridge freezer. There is a sink and large Range Master oven with extractor hood and water softener.A central island provides a further preparation area and there are solid granite work surfaces throughout the kitchen and utility room.Utility Room
Further base and eye level units providing further storage. There is also space and plumbing for a washing machine and tumble dryer. Sink with window overlooking the rear garden. Ground Floor WCA door from the Utility room leads to a WC with wash hand basin and WC. There is a window facing the rear aspect of the property.Principal Bedroom A large principal bedroom sits to the rear of the property with a full wall of built in wardrobes. There is a Juliet balcony to enjoy the spectacular view of the garden.En Suite BathroomLarge walk in shower, with twin basins and cabinets, WC and lovely tiled inset bath.Bedroom 2Again, to the rear of the property benefitting from further views of the garden, this is another good sized double bedroom with en-suite.En Suite BathroomWalk in shower with glass door, WC, sink with cabinets and large heated towel rail.Bedroom 3A double bedroom, used as an office by the current vendor, that sits to the front of the property with a window overlooking the front garden with plenty of privacy owing to the mature trees and shrubbery.Bedroom 4
A large double bedroom with two windows to further enjoy views of the garden.A light-filled gallery landing leads off to four double bedrooms and a main bathroom with a window overlooking the well manicured front garden.Family BathroomA fully tiled very large family bathroom with walk-in shower, wall mounted basin and toilet, inset tiled double ended bath and large heated towel rail and window overlooking the rear garden.This really is the perfect bathroom for a family.Rear GardenThe impressive rear garden has an extensive patio and wonderful landscaped gardens with plenty of raised borders and various paved pathways.There is a large detached double garage with twin electric roller doors and double doors to the rear. The large driveway leading up to the garage provides plenty of parking for several cars. EV Charging points.
Features:
- Garage
- Parking Veja mais Veja menos Set in an exclusive development of three individually designed homes, Fynn House is the largest of the three and is a substantial four double bedroom home, offering an abundance of space with extensive gardens to front and back of circa a third of an acre, with a large double garage and plenty of parking. Fitted with Solar panels that produce an approximate income of £2000 per annum and CAT 5 Cabling.Built around 2010, this stunning home sits in an elevated position, set back from the road and shielded by mature trees and shrubbery. Accessed through large electronic wrought iron gates, at the end of a shared private drive, Fynn House sits just off Main Road, providing easy access to the A12 and is a short drive from the bustling town of Woodbridge.Reception HallEntering from a covered open porch, you are greeted by a spacious hallway, beautifully light-filled owing to the many glazed double doors leading off to several other rooms. Engineered oak flooring further enhances the beautiful décor and flow throughout most of the ground floor. There is an under-stairs cupboard providing good storage.Dining RoomTo the left of the hallway, you will find the dining room with ample room for a family dining table and chairs. The box bay window provides a lovely view of the front garden with privacy from the road owing to the splendid trees and shrubbery that sit between the plot and the main road. A set of glazed double doors lead into the impressiveLiving Room.Filled with light, this charming family living room is an impressive size with a red brick Inglenook fireplace, oak beam and multi fuel burner. There are glazed patio doors leading onto an extensive paved patio area. Another set of glazed double doors lead back into the hallway.Snug/TV RoomWith glazed double doors leading to the snug. The longer length of this room would also lend itself well to be used as the dining room, with glazed double doors leading onto the large patio and lovely views of the garden.Kitchen Breakfast Room
At the heart of this famliy home sits an impressive 21 ft kitchen breakfast room, with windows looking across a luscious front lawn and a window to side aspect. A good amount of base and eye level units provide ample storage space with quality Neff integrated appliances to include dishwasher and fridge freezer. There is a sink and large Range Master oven with extractor hood and water softener.A central island provides a further preparation area and there are solid granite work surfaces throughout the kitchen and utility room.Utility Room
Further base and eye level units providing further storage. There is also space and plumbing for a washing machine and tumble dryer. Sink with window overlooking the rear garden. Ground Floor WCA door from the Utility room leads to a WC with wash hand basin and WC. There is a window facing the rear aspect of the property.Principal Bedroom A large principal bedroom sits to the rear of the property with a full wall of built in wardrobes. There is a Juliet balcony to enjoy the spectacular view of the garden.En Suite BathroomLarge walk in shower, with twin basins and cabinets, WC and lovely tiled inset bath.Bedroom 2Again, to the rear of the property benefitting from further views of the garden, this is another good sized double bedroom with en-suite.En Suite BathroomWalk in shower with glass door, WC, sink with cabinets and large heated towel rail.Bedroom 3A double bedroom, used as an office by the current vendor, that sits to the front of the property with a window overlooking the front garden with plenty of privacy owing to the mature trees and shrubbery.Bedroom 4
A large double bedroom with two windows to further enjoy views of the garden.A light-filled gallery landing leads off to four double bedrooms and a main bathroom with a window overlooking the well manicured front garden.Family BathroomA fully tiled very large family bathroom with walk-in shower, wall mounted basin and toilet, inset tiled double ended bath and large heated towel rail and window overlooking the rear garden.This really is the perfect bathroom for a family.Rear GardenThe impressive rear garden has an extensive patio and wonderful landscaped gardens with plenty of raised borders and various paved pathways.There is a large detached double garage with twin electric roller doors and double doors to the rear. The large driveway leading up to the garage provides plenty of parking for several cars. EV Charging points.
Features:
- Garage
- Parking