3.675.000 EUR
2.850.000 EUR
2.600.000 EUR
2.400.000 EUR
2.650.000 EUR
2.780.000 EUR
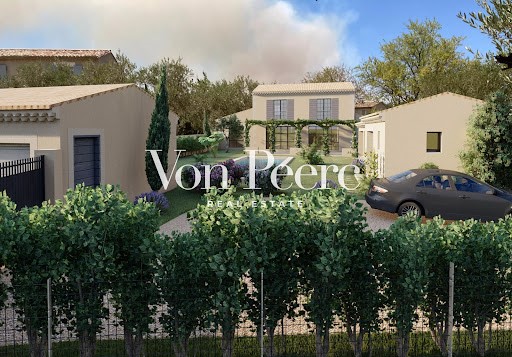
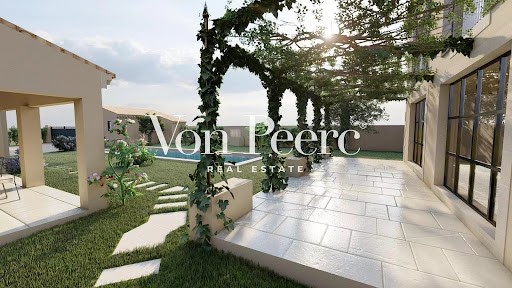
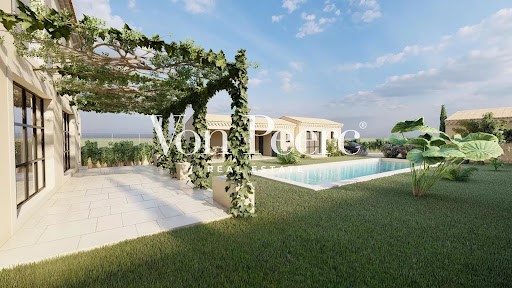
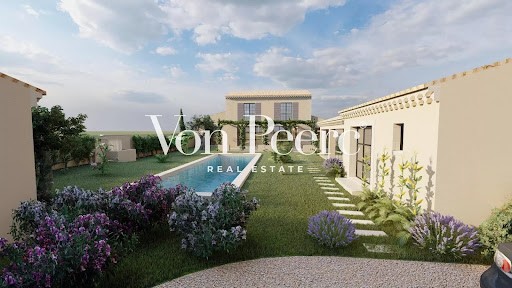
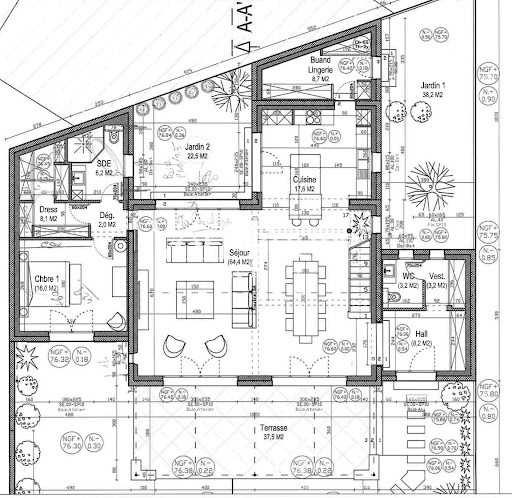
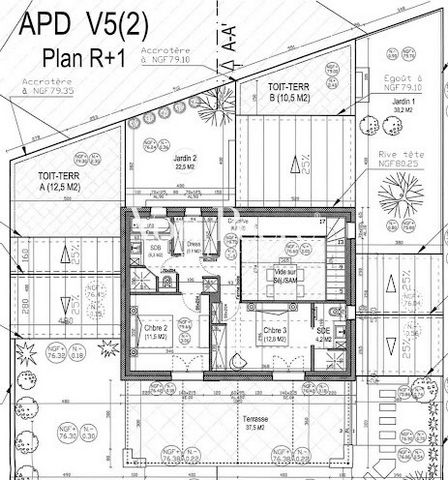
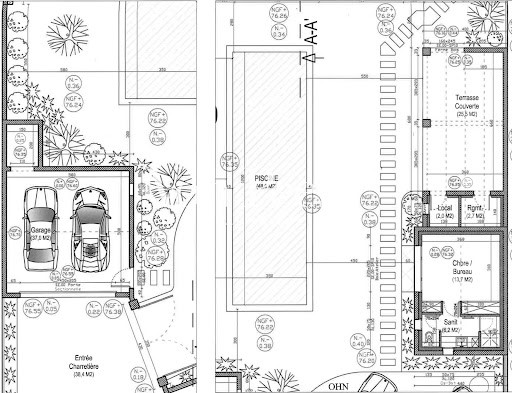
The main house will include 3 en-suite bedrooms, one of which is a large ground-floor bedroom. There will be a spacious and bright living room of over 60 m² and a large kitchen opening onto a bright patio. The exterior will feature a 12 m x 3.5 m swimming pool and a covered terrace extended by a large bedroom that will serve as the 4th bedroom of the house. A large 37 m² garage completes this village property.
Detailed file available upon request.
Information on the risks to which this property is exposed can be found on the Géorisques website: ... Veja mais Veja menos Sur la commune de Saint-Rémy-de-Provence. Von Peerc vous présente le projet d'une maison à vendre en VEFA (vente future d'achèvement). Située à 5 minutes à pied du centre village de Saint-Rémy-de-Provence. Cette maison aux allures Provençales avec 1 étage sur rez-de-chaussée proposera une surface habitable de 200 m2 + une chambre en dépendance de 20 m2 + un grand garage de 37 m2, le tout implantée sur un terrain clos de 844 m2 avec piscine de 12 m X 3,5 m. La maison principale comprendra 3 chambres en suite dont une grande chambre en rez-de-chaussée. Un grand séjour lumineux de plus de 60 m2 et une grande cuisine donnant dans un patio lumineux. Les extérieurs comprendront une piscine de 12 m X 3,5 m et une terrasse couverte prolongée d'une grande chambre constituant la 4ème chambre de la maison. Un grand garage de 37 m2 complète cette propriété de village.
Dossier descriptif sur demande.
Les informations sur les risques auxquels ce bien est exposé sont disponibles sur le site Géorisques : ... In the commune of Saint-Rémy-de-Provence, Von Peerc presents the project of a house for sale under a VEFA contract (sale of future completion). Located a 5-minute walk from the village center of Saint-Rémy-de-Provence, this Provencal-style house, with one floor above the ground level, will offer a living area of 200 m² + a separate 20 m² bedroom + a large 37 m² garage, all situated on a fenced plot of 844 m² with a 12 m x 3.5 m pool.
The main house will include 3 en-suite bedrooms, one of which is a large ground-floor bedroom. There will be a spacious and bright living room of over 60 m² and a large kitchen opening onto a bright patio. The exterior will feature a 12 m x 3.5 m swimming pool and a covered terrace extended by a large bedroom that will serve as the 4th bedroom of the house. A large 37 m² garage completes this village property.
Detailed file available upon request.
Information on the risks to which this property is exposed can be found on the Géorisques website: ...