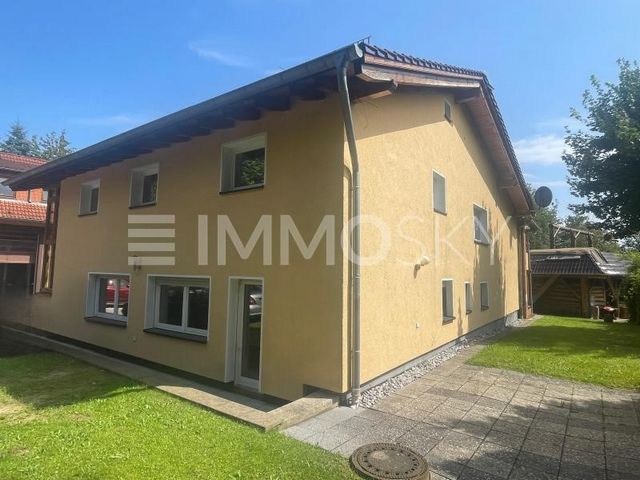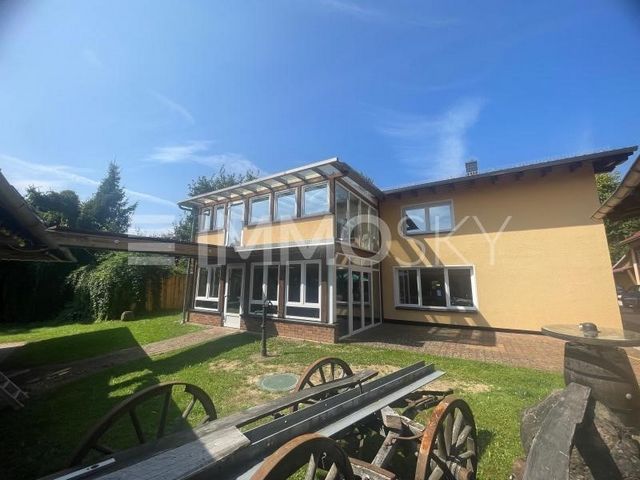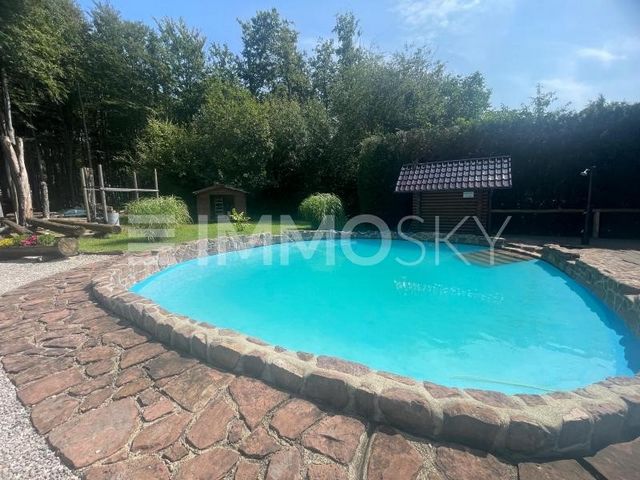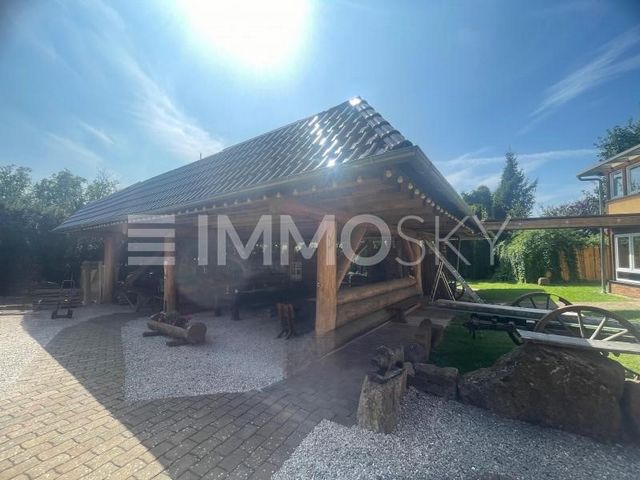A CARREGAR FOTOGRAFIAS...
Hessisch Lichtenau - Casa e casa unifamiliar à vendre
700.000 EUR
Casa e Casa Unifamiliar (Para venda)
Referência:
EDEN-T102347061
/ 102347061
Referência:
EDEN-T102347061
País:
DE
Cidade:
Hessisch Lichtenau
Código Postal:
37235
Categoria:
Residencial
Tipo de listagem:
Para venda
Tipo de Imóvel:
Casa e Casa Unifamiliar
Tamanho do imóvel:
300 m²
Tamanho do lote:
4.000 m²
Divisões:
8
Casas de Banho:
3





Características:
-Edifício residencial (1998): Aprox. 135 m² de área útil, ideal para uma vida confortável.
-Anexo: 320 m² de espaço útil, originalmente projetado para gastronomia e albergue com área de bem-estar.
-Instalações de luxo: sauna, solário, piscina, jardim de inverno, lareira, amplo terraço coberto ao ar livre com bar e banheiro.
-Extras práticos: telheiro de jardim, grande telheiro fechado para 4 carros, garagem com oficina e 2 plataformas elevatórias.
-Eficiência energética: suporte solar, sistema fotovoltaico, aquecimento a pellets e óleo, conexão de fibra óptica disponível.
-Opção adicional: A pedido, com aprox. 26.000 m² de floresta de faias, incluindo 3 estradas de acesso, ideal para possível desenvolvimento, por exemplo, com pavilhões.
Esta propriedade é uma verdadeira jóia, ideal para uso residencial e comercial privado, como gastronomia, apartamentos de montadores, albergue ou catering para eventos. As extraordinárias possibilidades oferecidas por esta propriedade são difíceis de colocar em palavras.
É melhor organizar uma visita pessoal e experimentar esta oferta única por si mesmo.
Dados sobre o EnEV: Certificado de necessidade de energia; Classe energética: B; Categoria Energética: 120; Fonte de energia: pellets Veja mais Veja menos Cette propriété unique offre non seulement une maison résidentielle élégante, mais aussi une dépendance qui était auparavant utilisée pour la gastronomie et l’auberge. Il a été construit en 2012 et dispose d’une surface utile généreuse de 320 m². La conversion en espace de vie supplémentaire est possible sans aucun problème, ce qui crée de nombreuses utilisations possibles.
Fonctionnalités:
-Immeuble résidentiel (1998) : Environ 135 m² de surface habitable, idéal pour une vie confortable.
-Dépendance : 320 m² de surface utile, conçue à l’origine pour la gastronomie et l’auberge avec espace bien-être.
-Installations de luxe : sauna, solarium, piscine, véranda, cheminée, grande terrasse extérieure couverte avec bar et toilettes.
-Extras pratiques : abri de jardin, grand abri voiture fermé pour 4 voitures, garage avec atelier et 2 plates-formes élévatrices.
-Efficacité énergétique : support solaire, système PV, chauffage aux granulés et au fioul, connexion par fibre optique disponible.
-Option supplémentaire : sur demande, avec environ 26 000 m² de forêt de hêtres comprenant 3 routes d’accès, idéal pour un éventuel aménagement, par exemple avec des halls.
Cette propriété est un véritable joyau qui est idéal pour un usage résidentiel privé et commercial tel que la gastronomie, les appartements d’aménageurs, l’auberge ou la restauration événementielle. Les possibilités extraordinaires offertes par cette propriété sont difficiles à mettre en mots.
Il est préférable d’organiser une visite personnelle et de découvrir par vous-même cette offre unique.
Données sur l’EnEV : Certificat d’exigence énergétique ; Classe énergétique : B ; Classe énergétique : 120 ; Source d’énergie : granulés Dieses einzigartige Anwesen bietet nicht nur ein stilvolles Wohnhaus, sondern auch ein Nebengebäude, das bisher für Gastronomie und Herberge genutzt wurde. Es wurde 2012 erbaut und verfügt über großzügige 320 m² Nutzfläche. Der Umbau in zusätzlichen Wohnraum ist problemlos möglich, wodurch zahlreiche Nutzungsmöglichkeiten entstehen.
Hauptmerkmale:
-Wohnhaus (1998): Ca. 135 m² Wohnfläche, ideal für komfortables Wohnen.
-Nebengebäude: 320 m² Nutzfläche, ursprünglich für Gastronomie und Herberge mit Wellnessbereich konzipiert.
-Luxusausstattung: Sauna, Solarium, Pool, Wintergarten, Kamin, große überdachte Außenterrasse mit Bar und WC.
-Praktische Extras: Gartenhaus, großes geschlossenes Carport für 4 PKWs, Garage mit Werkstatt und 2 Hebebühnen.
-Energieeffizient: Solarunterstützung, PV-Anlage, Pellet- und Ölheizung, Glasfaseranschluss vorhanden.
-Zusatzoption: Auf Wunsch mit ca. 26.000 m² Buchenwald inklusive 3 Zufahrten ideal für eventuelle Bebauung, z.B. mit Hallen.
Dieses Anwesen ist ein wahres Juwel, das sich sowohl für private Wohnzwecke als auch für gewerbliche Nutzung wie Gastronomie, Monteurswohnungen, Herberge oder Eventcatering hervorragend eignet. Die außergewöhnlichen Möglichkeiten, die dieses Objekt bietet, lassen sich schwer in Worte fassen.
Vereinbaren Sie am besten eine persönliche Besichtigung und erleben Sie dieses einmalige Angebot selbst.
Daten zum EnEV: Energiebedarfsausweis; Energieklasse: B; Energiekennwert: 120; Energieträger: Pellets Esta propiedad única ofrece no solo una elegante casa residencial, sino también una dependencia que anteriormente se utilizaba para la gastronomía y el albergue. Fue construido en 2012 y tiene una generosa superficie útil de 320 m². La conversión en espacio habitable adicional es posible sin ningún problema, lo que crea numerosos usos posibles.
Funciones:
-Edificio residencial (1998): Aprox. 135 m² de superficie habitable, ideal para una vida cómoda.
-Dependencia: 320 m² útiles, originalmente destinado a la gastronomía y albergue con zona wellness.
-Instalaciones de lujo: sauna, solárium, piscina, terraza acristalada, chimenea, gran terraza exterior cubierta con bar y aseo.
-Extras prácticos: caseta de jardín, gran cochera cerrada para 4 coches, garaje con taller y 2 plataformas elevadoras.
-Eficiencia energética: soporte solar, sistema fotovoltaico, calefacción de pellets y gasoil, conexión de fibra óptica disponible.
-Opción adicional: Bajo pedido, con aprox. 26.000 m² de bosque de hayas que incluye 3 caminos de acceso, ideal para un posible desarrollo, por ejemplo, con naves.
Esta propiedad es una verdadera joya que es ideal tanto para uso residencial privado como comercial como para gastronomía, apartamentos de instaladores, hostal o catering para eventos. Las extraordinarias posibilidades que ofrece esta propiedad son difíciles de expresar con palabras.
Lo mejor es concertar una visita personal y experimentar esta oferta única por sí mismo.
Datos sobre el EnEV: Certificado de requerimiento de energía; Clase energética: B; Calificación energética: 120; Fuente de energía: pellets Esta propriedade única oferece não apenas uma elegante casa residencial, mas também um anexo que antes era usado para gastronomia e albergue. Foi construído em 2012 e tem generosos 320 m² de espaço útil. A conversão em espaço adicional é possível sem problemas, o que cria inúmeros usos possíveis.
Características:
-Edifício residencial (1998): Aprox. 135 m² de área útil, ideal para uma vida confortável.
-Anexo: 320 m² de espaço útil, originalmente projetado para gastronomia e albergue com área de bem-estar.
-Instalações de luxo: sauna, solário, piscina, jardim de inverno, lareira, amplo terraço coberto ao ar livre com bar e banheiro.
-Extras práticos: telheiro de jardim, grande telheiro fechado para 4 carros, garagem com oficina e 2 plataformas elevatórias.
-Eficiência energética: suporte solar, sistema fotovoltaico, aquecimento a pellets e óleo, conexão de fibra óptica disponível.
-Opção adicional: A pedido, com aprox. 26.000 m² de floresta de faias, incluindo 3 estradas de acesso, ideal para possível desenvolvimento, por exemplo, com pavilhões.
Esta propriedade é uma verdadeira jóia, ideal para uso residencial e comercial privado, como gastronomia, apartamentos de montadores, albergue ou catering para eventos. As extraordinárias possibilidades oferecidas por esta propriedade são difíceis de colocar em palavras.
É melhor organizar uma visita pessoal e experimentar esta oferta única por si mesmo.
Dados sobre o EnEV: Certificado de necessidade de energia; Classe energética: B; Categoria Energética: 120; Fonte de energia: pellets Эта уникальная недвижимость предлагает не только стильный жилой дом, но и флигель, который ранее использовался для гастрономии и хостела. Он был построен в 2012 году и имеет просторную полезную площадь 320 м². Преобразование в дополнительную жилую площадь возможно без каких-либо проблем, что создает множество возможных вариантов использования.
Функции:
-Жилой дом (1998 г.): Около 135 м² жилой площади, идеально подходит для комфортного проживания.
-Флигель: 320 м² полезной площади, изначально спроектированный для гастрономии и хостела с оздоровительной зоной.
-Роскошные удобства: сауна, солярий, бассейн, зимний сад, камин, большая крытая открытая терраса с баром и туалетом.
-Практичные дополнения: садовый сарай, большой закрытый навес на 4 машины, гараж с мастерской и 2 подъемные платформы.
-Энергоэффективность: солнечная поддержка, фотоэлектрическая система, нагрев пеллет и масла, доступно оптоволоконное соединение.
-Дополнительная опция: По запросу, с ок. 26 000 м² букового леса, включая 3 подъездные дороги, идеально подходящие для возможного развития, например, с ангарами.
Эта недвижимость является настоящей жемчужиной, которая идеально подходит как для частного, так и для коммерческого использования, такого как гастрономия, апартаменты для монтажников, хостел или организация общественного питания. Исключительные возможности, которые предлагает эта недвижимость, трудно выразить словами.
Лучше всего организовать персональный просмотр и лично убедиться в этом уникальном предложении.
Данные в EnEV: Энергетический сертификат требования; Класс энергоэффективности: В; Рейтинг энергоэффективности: 120; Источник энергии: пеллеты Denna unika fastighet erbjuder inte bara ett elegant bostadshus, utan också ett uthus som tidigare användes för gastronomi och vandrarhem. Den byggdes 2012 och har en generös 320 m² användbar yta. Omvandlingen till ytterligare bostadsyta är möjlig utan problem, vilket skapar många möjliga användningsområden.
Funktioner:
-Bostadshus (1998): Ca. 135 m² boyta, perfekt för bekvämt boende.
-Uthus : 320 m² användbart utrymme, ursprungligen utformat för gastronomi och vandrarhem med hälsoavdelning.
-Lyxiga faciliteter: bastu, solarium, pool, vinterträdgård, öppen spis, stor täckt utomhusterrass med bar och toalett.
-Praktiska extrafunktioner: trädgårdsskjul, stor stängd carport för 4 bilar, garage med verkstad och 2 lyftplattformar.
-Energieffektiv: solstöd, PV-system, pellets- och oljeuppvärmning, fiberoptisk anslutning tillgänglig.
-Ytterligare alternativ: På begäran, med ca 26 000 m² bokskog inklusive 3 tillfartsvägar, perfekt för möjlig utveckling, t.ex. med hallar.
Denna fastighet är en riktig pärla som är idealisk för både privata bostäder och kommersiellt bruk som gastronomi, montörslägenheter, vandrarhem eller evenemangscatering. De extraordinära möjligheter som denna fastighet erbjuder är svåra att sätta ord på.
Det är bäst att ordna en personlig visning och uppleva detta unika erbjudande själv.
Uppgifter om EnEV: Energikravscertifikat; Energiklass: B; Energi betyg: 120; Energikälla: pellets This unique property offers not only a stylish residential house, but also an outbuilding that was previously used for gastronomy and hostel. It was built in 2012 and has a generous 320 m² of usable space. The conversion into additional living space is possible without any problems, which creates numerous possible uses.
Features:
-Residential building (1998): Approx. 135 m² of living space, ideal for comfortable living.
-Outbuilding: 320 m² of usable space, originally designed for gastronomy and hostel with wellness area.
-Luxury facilities: sauna, solarium, pool, conservatory, fireplace, large covered outdoor terrace with bar and toilet.
-Practical extras: garden shed, large closed carport for 4 cars, garage with workshop and 2 lifting platforms.
-Energy efficient: solar support, PV system, pellet and oil heating, fiber optic connection available.
-Additional option: On request, with approx. 26,000 m² of beech forest including 3 access roads, ideal for possible development, e.g. with halls.
This property is a true gem that is ideal for both private residential and commercial use such as gastronomy, fitters' apartments, hostel or event catering. The extraordinary possibilities offered by this property are difficult to put into words.
It is best to arrange a personal viewing and experience this unique offer for yourself.
Data on the EnEV: Energy requirement certificate; Energy class: B; Energy Rating: 120; Energy source: pellets Questa proprietà unica offre non solo un'elegante casa residenziale, ma anche una dependance che in precedenza era utilizzata per la gastronomia e l'ostello. È stato costruito nel 2012 e dispone di una generosa superficie utile di 320 m². La conversione in ulteriore spazio abitativo è possibile senza problemi, il che crea numerosi usi possibili.
Tratti somatici:
-Edificio residenziale (1998): circa 135 m² di superficie abitabile, ideale per una vita confortevole.
-Dependance: 320 m² di spazio utilizzabile, originariamente progettato per la gastronomia e ostello con area benessere.
-Servizi di lusso: sauna, solarium, piscina, giardino d'inverno, camino, ampia terrazza esterna coperta con bar e servizi igienici.
-Pratici extra: casetta da giardino, ampio posto auto coperto chiuso per 4 auto, garage con officina e 2 piattaforme di sollevamento.
-Efficienza energetica: supporto solare, impianto fotovoltaico, riscaldamento a pellet e gasolio, connessione in fibra ottica disponibile.
-Opzione aggiuntiva: su richiesta, con circa 26.000 m² di faggeta con 3 strade di accesso, ideale per un possibile sviluppo, ad esempio con capannoni.
Questa proprietà è un vero gioiello, ideale sia per uso residenziale privato che commerciale come gastronomia, appartamenti per allestitori, ostelli o catering per eventi. Le straordinarie possibilità offerte da questa proprietà sono difficili da esprimere a parole.
È meglio organizzare una visita personale e sperimentare di persona questa offerta unica.
Dati sull'EnEV: Certificato del fabbisogno energetico; Classe energetica: B; Classe energetica: 120; Vettore energetico: pellet