2.975.000 EUR
A CARREGAR FOTOGRAFIAS...
Morzine - Casa e casa unifamiliar à vendre
2.650.000 EUR
Casa e Casa Unifamiliar (Para venda)
Referência:
EDEN-T102665785
/ 102665785
Referência:
EDEN-T102665785
País:
FR
Cidade:
Morzine
Código Postal:
74110
Categoria:
Residencial
Tipo de listagem:
Para venda
Tipo de Imóvel:
Casa e Casa Unifamiliar
Tamanho do imóvel:
270 m²
Tamanho do lote:
800 m²
Divisões:
7
Quartos:
5
LISTAGENS DE IMÓVEIS SEMELHANTES
PRIX DU M² DANS LES VILLES VOISINES
| Ville |
Prix m2 moyen maison |
Prix m2 moyen appartement |
|---|---|---|
| Samoëns | - | 6.620 EUR |
| Cluses | - | 3.746 EUR |
| Évian-les-Bains | 6.276 EUR | 6.183 EUR |
| Bonneville | - | 4.310 EUR |
| Thonon-les-Bains | - | 4.571 EUR |
| Passy | - | 5.174 EUR |
| Sciez | 7.021 EUR | - |
| Saint-Gervais-les-Bains | 6.744 EUR | 6.067 EUR |
| Combloux | - | 6.418 EUR |
| La Roche-sur-Foron | - | 4.085 EUR |
| Le Grand-Bornand | - | 6.425 EUR |
| Vétraz-Monthoux | - | 5.167 EUR |
| Annemasse | - | 4.514 EUR |
| Megève | 14.376 EUR | 12.106 EUR |
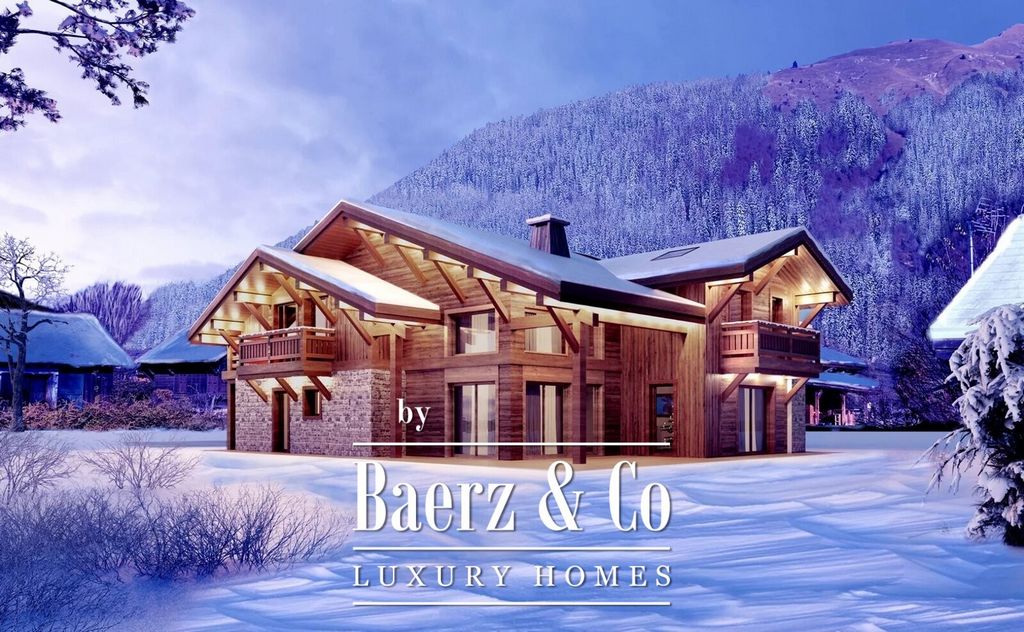
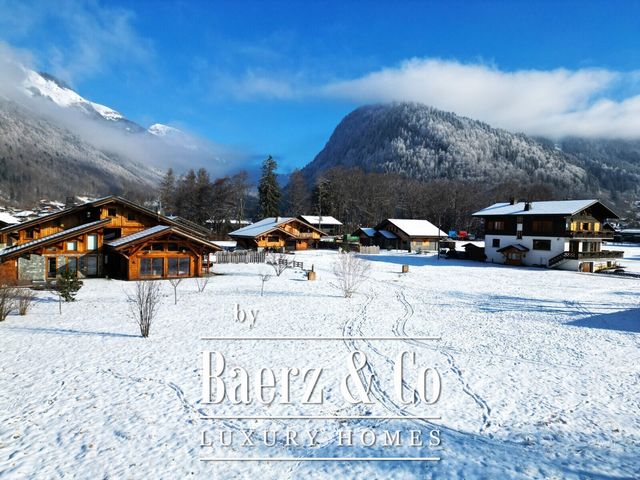
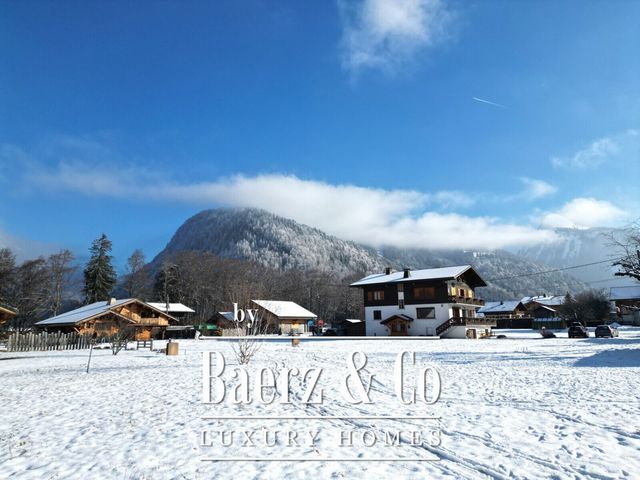
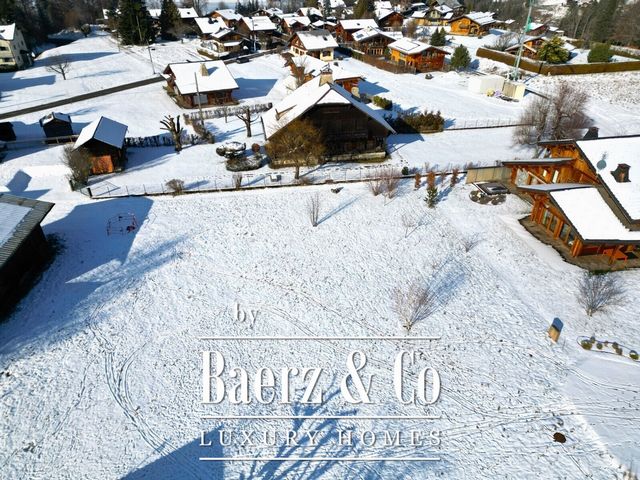
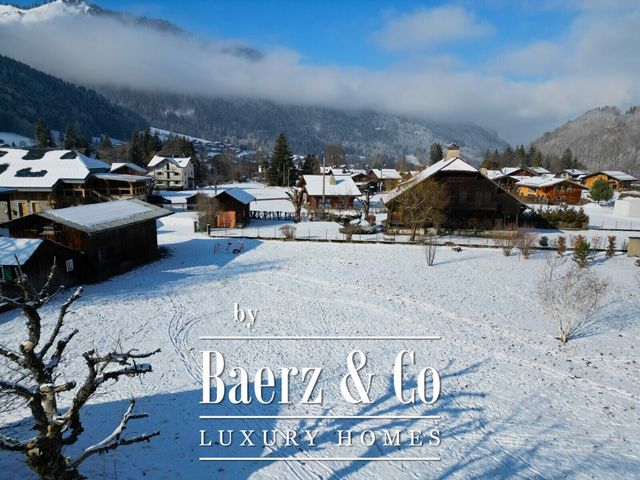
This chalet is the work of a renowned local builder, who has combined the charm of traditional architecture with the comfort of contemporary design, using noble materials and paying particular attention to detail.
A shuttle bus stop is located 150m from the chalet.
It comprises an entrance hall with cupboards, a home cinema, a fitted kitchen opening onto a spacious living room with central fireplace and access to a terrace and garden.
On the upper level you will find 5 bedrooms, 4 of which are en-suites, and a magnificent master bedroom with built-in wardrobes and balcony.
There are also two covered parking spaces and two outside parking spaces.LAYOUTLEVEL 0
- Entrance hall
- Separate WC
- Home cinema
- Utility room
- Living room
- KitchenLEVEL 1
- 5 bedrooms including a master bedroom
- 4 bathrooms with WCANNEXE
- Balcony
- Terrace
- Garden area
- Covered parking Veja mais Veja menos In a sunny part of Morzine, a top-of-the-range chalet awaits you, with panoramic views of the surrounding peaks.
This chalet is the work of a renowned local builder, who has combined the charm of traditional architecture with the comfort of contemporary design, using noble materials and paying particular attention to detail.
A shuttle bus stop is located 150m from the chalet.
It comprises an entrance hall with cupboards, a home cinema, a fitted kitchen opening onto a spacious living room with central fireplace and access to a terrace and garden.
On the upper level you will find 5 bedrooms, 4 of which are en-suites, and a magnificent master bedroom with built-in wardrobes and balcony.
There are also two covered parking spaces and two outside parking spaces.LAYOUTLEVEL 0
- Entrance hall
- Separate WC
- Home cinema
- Utility room
- Living room
- KitchenLEVEL 1
- 5 bedrooms including a master bedroom
- 4 bathrooms with WCANNEXE
- Balcony
- Terrace
- Garden area
- Covered parking