A CARREGAR FOTOGRAFIAS...
Kusadasi - Casa e casa unifamiliar à vendre
1.687.788 EUR
Casa e Casa Unifamiliar (Para venda)
Referência:
EDEN-T102951960
/ 102951960
Referência:
EDEN-T102951960
País:
TR
Cidade:
Sogucak
Código Postal:
09400
Categoria:
Residencial
Tipo de listagem:
Para venda
Tipo de Imóvel:
Casa e Casa Unifamiliar
Tamanho do imóvel:
425 m²
Tamanho do lote:
1.100 m²
Divisões:
7
Quartos:
7
Casas de Banho:
5
Lugares de Estacionamento:
1
Garagens:
1
Elevador:
Sim
Intercomunicador:
Sim
Alarme:
Sim
Piscina:
Sim
Ar Condicionado:
Sim
Grelhador Exterior:
Sim
Acesso à Internet:
Sim
Satélite:
Sim
PRIX DU M² DANS LES VILLES VOISINES
| Ville |
Prix m2 moyen maison |
Prix m2 moyen appartement |
|---|---|---|
| Nísoi Aiyaíou | 3.978 EUR | - |
| Glifádha | - | 6.303 EUR |
| Periféreia Protevoúsis | - | 3.660 EUR |
| Athínai | 3.603 EUR | 3.738 EUR |
| Lasíthi | 1.593 EUR | 1.422 EUR |
| Attikí | - | 3.755 EUR |
| Antalya Ili | - | 1.284 EUR |
| Kríti | 2.208 EUR | 2.206 EUR |
| Khaskovo | - | 744 EUR |

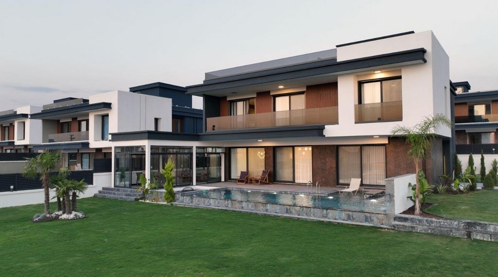
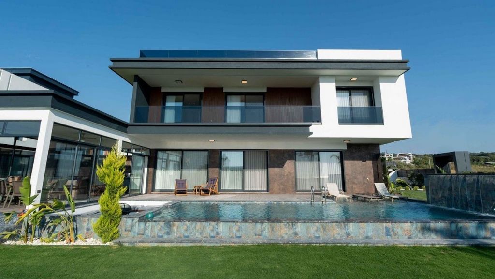
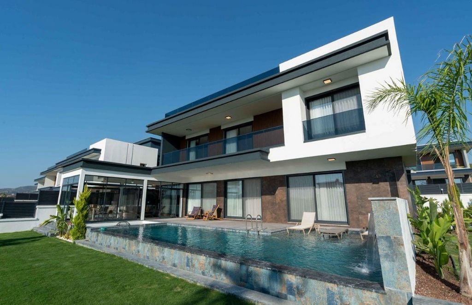
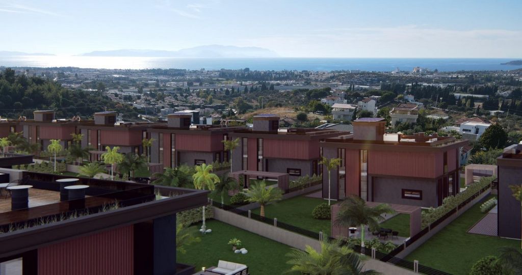
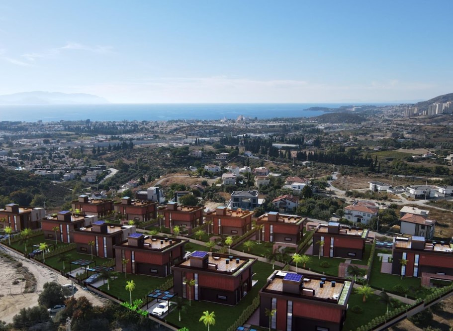
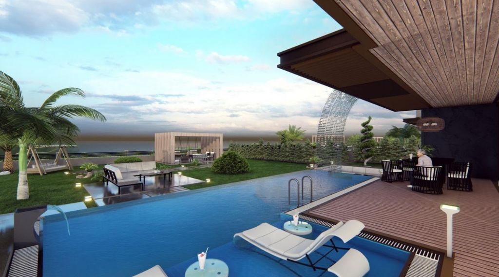
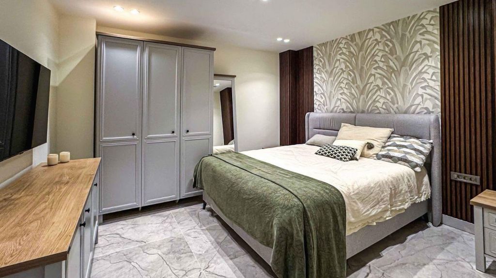
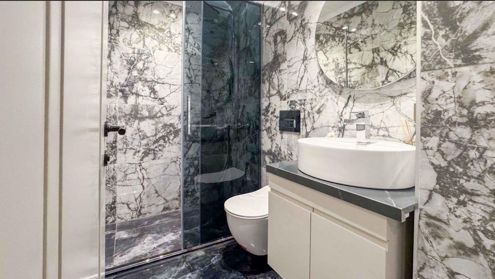
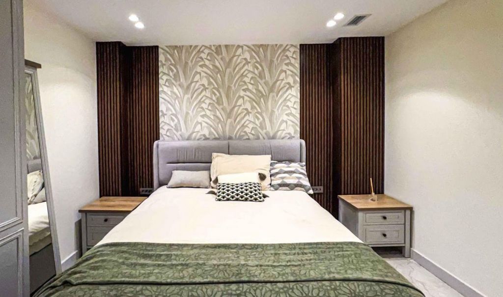
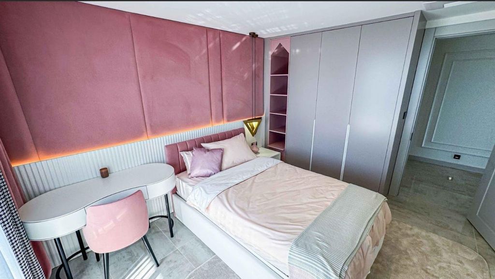
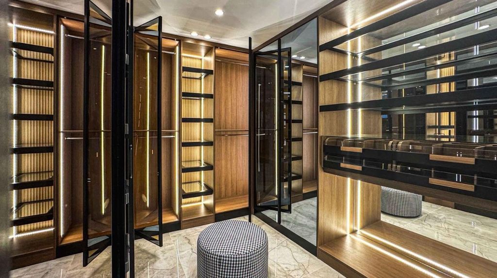
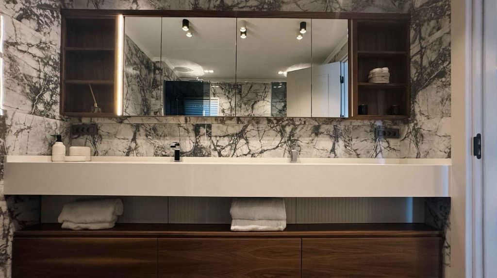
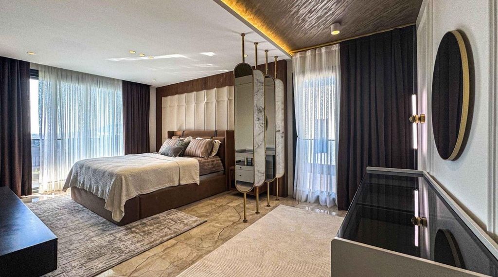
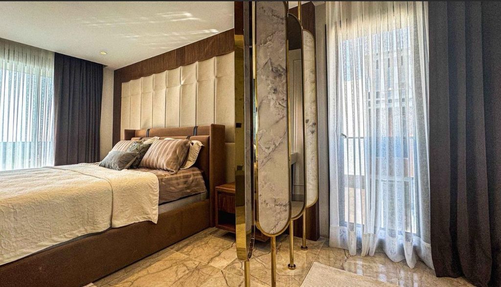
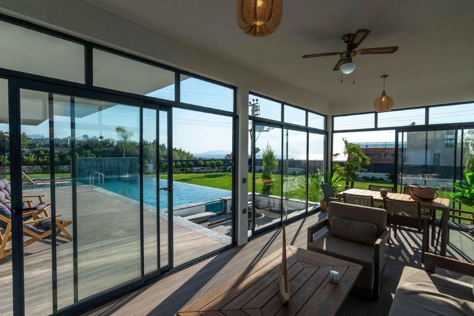
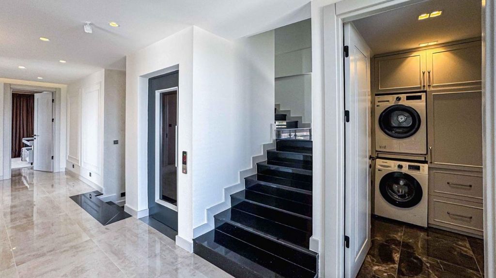
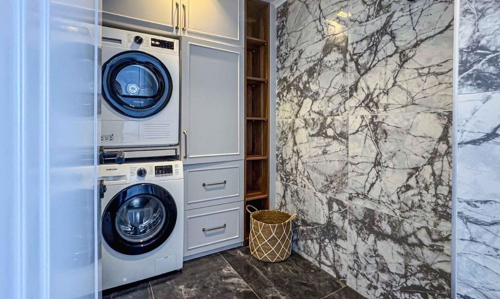

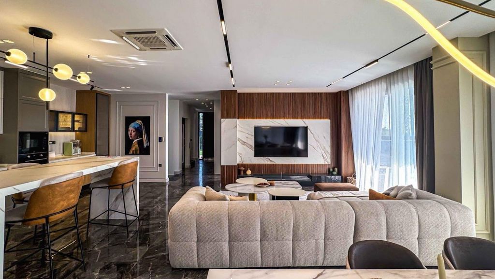
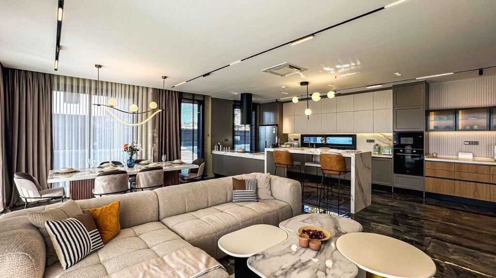
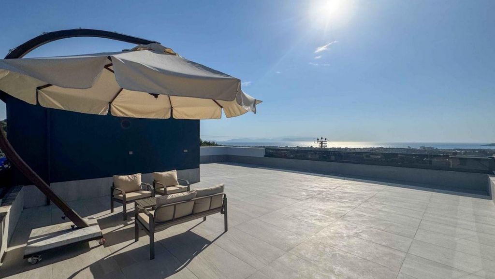
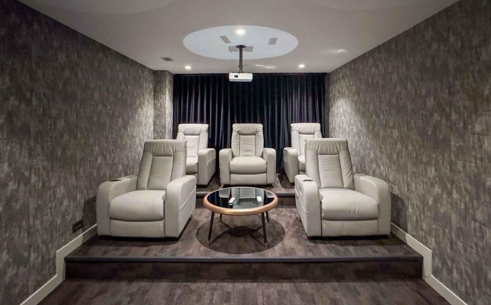
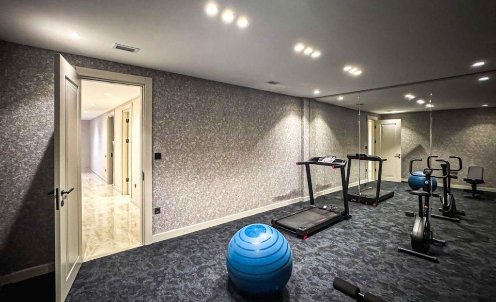
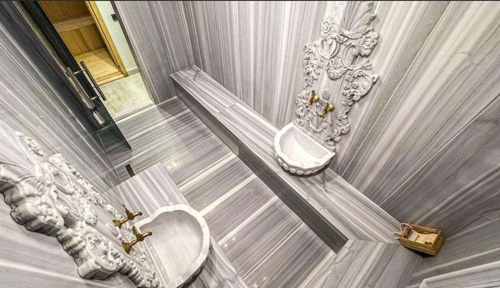
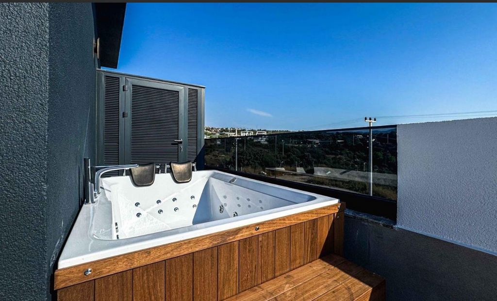
- Land Area: 1030 m2 Dec. - Closed Area: 425 m2 - Number of Rooms: 7+1 - Dressing Room - GES (Generating its own electricity with Solar Energy) - Car Charging Unit - Smart Home Rich landscape - Underfloor Heating - Hammam Private pool winter garden indoor parking water tank hobby garden library room fire place bbq place smart home system fingerprint door lock Elevator - sauna - Gym - Cinema Hall 10 min. to Beach and Sea side 1.5 hour to Airport
Features:
- Air Conditioning
- Fitness Center
- Lift
- Sauna
- SwimmingPool
- Barbecue
- Parking
- Satellite TV
- Electric Vehicle Charging
- Garden
- Alarm
- Internet
- Pool Outdoor
- Garage
- Intercom Veja mais Veja menos • In the detached mansion project consisting of 13 blocks, each mansion has a pool, parking area, electric vehicle charging station and garden. • Each block has its own garden area of 950 - 1100 square meters. • The use of the garden has been increased with the garden terrace facing the landscape, the fire pit next to the pool, the reflection pool and the winter garden. • A durable and modern facade was created by designing Ceramic coating, wooden teaks, floor wipes, Boardex protrusions and decorative jambs and aesthetic elements in harmony with each other. • Linea Rossa brand was preferred for joinery. • Palm, bonsai olive, banana, cycad and lemon cypress trees compatible with the region’s habitat were used in the landscape. • There are blinds, lighting and smart home systems including heatingcooling, floor heating and ceiling type air conditioners in the mansions. • On the basement floor, there are a gym, a cinema room, a sauna, a Turkish bath and a bedroom. • Elevators and stairs were used in vertical circulation. The steps of the stairs are LED-lighted and the balustrades are wooden teak. • On the ground floor there are an open kitchen with an island, a living room, a common bathroom and a guest room with an en-suite bathroom. Kitchen furniture is lacquered and designed in a modern style. Living room and rooms are ceramic coated. • Upstairs there are a MASTER BEDROOM with dressing room and 2 more bedrooms. Both rooms have master bathrooms. There are cabinets with glass doors and lighting in the changing room. • The terrace is designed as a ceramic-coated, jacuzzi, bar section and one where the homeowners can make maximum use of the panoramic view
- Land Area: 1030 m2 Dec. - Closed Area: 425 m2 - Number of Rooms: 7+1 - Dressing Room - GES (Generating its own electricity with Solar Energy) - Car Charging Unit - Smart Home Rich landscape - Underfloor Heating - Hammam Private pool winter garden indoor parking water tank hobby garden library room fire place bbq place smart home system fingerprint door lock Elevator - sauna - Gym - Cinema Hall 10 min. to Beach and Sea side 1.5 hour to Airport
Features:
- Air Conditioning
- Fitness Center
- Lift
- Sauna
- SwimmingPool
- Barbecue
- Parking
- Satellite TV
- Electric Vehicle Charging
- Garden
- Alarm
- Internet
- Pool Outdoor
- Garage
- Intercom • In dem freistehenden Villenprojekt, das aus 13 Blöcken besteht, verfügt jede Villa über einen Pool, einen Parkplatz, eine Ladestation für Elektrofahrzeuge und einen Garten. • Jeder Block verfügt über einen eigenen Gartenbereich von 950 - 1100 Quadratmetern. • Die Nutzung des Gartens wurde mit der Gartenterrasse mit Blick auf die Landschaft, der Feuerstelle neben dem Pool, dem Reflexionsbecken und dem Wintergarten erhöht. • Eine langlebige und moderne Fassade wurde geschaffen, indem Keramikbeschichtungen, hölzernes Teakholz, Bodentücher, Boardex-Vorsprünge und dekorative Pfosten und ästhetische Elemente im Einklang miteinander entworfen wurden. • Die Marke Linea Rossa wurde für die Tischlerei bevorzugt. • Palmen-, Bonsai-, Oliven-, Bananen-, Cycadeen- und Zitronenzypressen, die mit dem Lebensraum der Region kompatibel sind, wurden in der Landschaft verwendet. • Es gibt Jalousien, Beleuchtung und Smart-Home-Systeme wie Heizung, Kühlung, Fußbodenheizung und Deckenklimaanlagen in den Villen. • Im Untergeschoss befinden sich ein Fitnessraum, ein Kinoraum, eine Sauna, ein türkisches Bad und ein Schlafzimmer. • Aufzüge und Treppen wurden in vertikaler Zirkulation eingesetzt. Die Stufen der Treppe sind LED-beleuchtet und die Balustraden sind aus Teakholz. • Im Erdgeschoss befinden sich eine offene Küche mit Kochinsel, ein Wohnzimmer, ein Gemeinschaftsbad und ein Gästezimmer mit eigenem Bad. Die Küchenmöbel sind lackiert und in einem modernen Stil gestaltet. Wohnzimmer und Zimmer sind keramikbeschichtet. • Im Obergeschoss befinden sich ein HAUPTSCHLAFZIMMER mit Ankleideraum und 2 weitere Schlafzimmer. Beide Zimmer verfügen über ein Hauptbadezimmer. In der Umkleidekabine gibt es Schränke mit Glastüren und Beleuchtung. • Die Terrasse ist als keramikbeschichteter Whirlpool und Barbereich konzipiert, auf der die Hausbesitzer den Panoramablick maximal nutzen können
- Grundstücksfläche: 1030 m2 Dez. - Geschlossene Fläche: 425 m2 - Anzahl der Zimmer: 7+1 -Garderobe - GES (Eigene Stromerzeugung mit Solarenergie) - Auto-Ladegerät - Intelligentes Zuhause Reiche Landschaft -Fußbodenheizung -Hamam Privater Pool Wintergarten Überdachter Parkplatz Wassertank Hobby-Garten Bibliotheksraum Kamin Grillplatz Smart-Home-System Fingerabdruck-Türschloss Aufzug -Sauna -Fitnessstudio - Kinosaal 10 Min. zum Strand und zur Meerseite 1,5 Stunden zum Flughafen
Features:
- Air Conditioning
- Fitness Center
- Lift
- Sauna
- SwimmingPool
- Barbecue
- Parking
- Satellite TV
- Electric Vehicle Charging
- Garden
- Alarm
- Internet
- Pool Outdoor
- Garage
- Intercom • Dans le projet de manoir indépendant composé de 13 blocs, chaque manoir dispose d’une piscine, d’un parking, d’une station de recharge pour véhicules électriques et d’un jardin. • Chaque bloc a son propre jardin de 950 à 1100 mètres carrés. • L’utilisation du jardin a été augmentée avec la terrasse du jardin face au paysage, le foyer à côté de la piscine, le bassin de réflexion et le jardin d’hiver. • Une façade durable et moderne a été créée en concevant un revêtement en céramique, des tecks en bois, des lingettes pour sols, des saillies Boardex et des jambages décoratifs et des éléments esthétiques en harmonie les uns avec les autres. • La marque Linea Rossa a été préférée pour la menuiserie. • Des palmiers, des bonsaïs, des oliviers, des bananiers, des cycas et des cyprès citronniers compatibles avec l’habitat de la région ont été utilisés dans le paysage. • Il y a des stores, des systèmes d’éclairage et de maison intelligente, y compris le chauffage, le refroidissement, le chauffage par le sol et des climatiseurs de plafond dans les manoirs. • Au sous-sol, il y a une salle de sport, une salle de cinéma, un sauna, un bain turc et une chambre. • Les ascenseurs et les escaliers étaient utilisés en circulation verticale. Les marches de l’escalier sont éclairées par LED et les balustrades sont en bois de teck. • Au rez-de-chaussée, il y a une cuisine ouverte avec un îlot, un salon, une salle de bain commune et une chambre d’amis avec une salle de bain attenante. Les meubles de cuisine sont laqués et conçus dans un style moderne. Le salon et les chambres sont recouverts de céramique. • A l’étage, il y a une CHAMBRE PARENTALE avec dressing et 2 autres chambres. Les deux chambres disposent d’une salle de bains principale. Il y a des armoires avec des portes vitrées et de l’éclairage dans le vestiaire. • La terrasse est conçue comme une section de bar recouverte de céramique, un jacuzzi, un bar où les propriétaires peuvent profiter au maximum de la vue panoramique
- Superficie du terrain : 1030 m2 déc. - Surface fermée : 425 m2 - Nombre de chambres : 7+1 -Vestiaire - GES (Produire sa propre électricité avec l’énergie solaire) - Unité de charge de voiture - Maison intelligente Paysage riche - Chauffage par le sol -Hammam Piscine privée jardin d’hiver Stationnement intérieur réservoir d’eau Jardin d’agrément Salle de la bibliothèque foyer Endroit pour barbecue Système de maison intelligente Serrure de porte à empreintes digitales Ascenseur -sauna -Gymnase - Salle de cinéma 10 min. de la plage et de la mer 1,5 heure de l’aéroport
Features:
- Air Conditioning
- Fitness Center
- Lift
- Sauna
- SwimmingPool
- Barbecue
- Parking
- Satellite TV
- Electric Vehicle Charging
- Garden
- Alarm
- Internet
- Pool Outdoor
- Garage
- Intercom