999.000 EUR
A CARREGAR FOTOGRAFIAS...
Loubès-Bernac - Casa e casa unifamiliar à vendre
1.150.000 EUR
Casa e Casa Unifamiliar (Para venda)
Referência:
EDEN-T85853004
/ 85853004
Referência:
EDEN-T85853004
País:
FR
Cidade:
Loubes-Bernac
Código Postal:
47120
Categoria:
Residencial
Tipo de listagem:
Para venda
Tipo de Imóvel:
Casa e Casa Unifamiliar
Tamanho do imóvel:
370 m²
Tamanho do lote:
3.303 m²
Divisões:
15
Quartos:
9
Casas de Banho:
7
WC:
7
Piso:
1
Lugares de Estacionamento:
1
Piscina:
Sim
Terraço:
Sim
Máquina de Lavar Roupa:
Sim
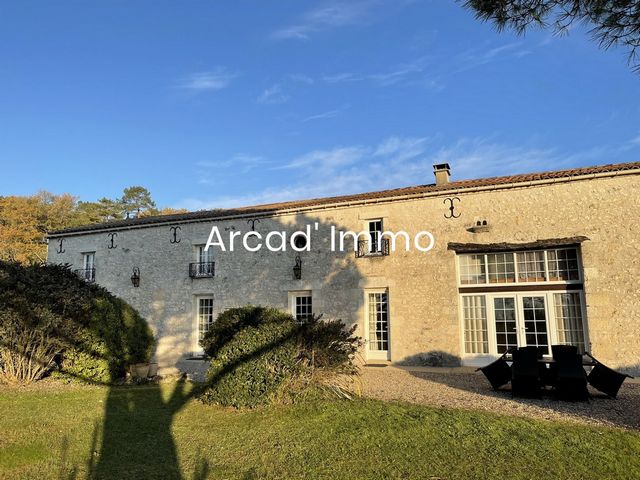

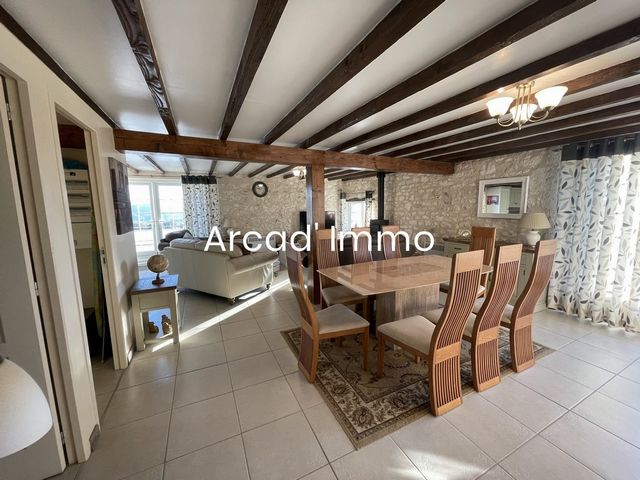
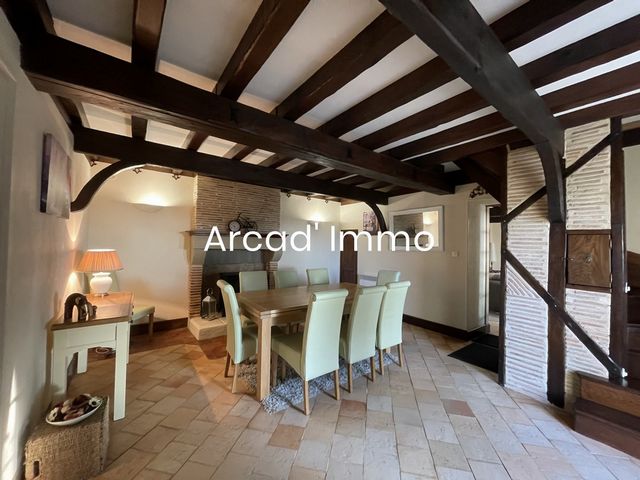
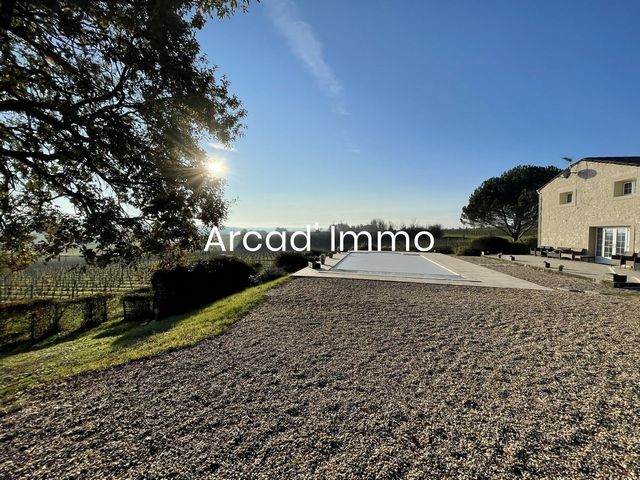
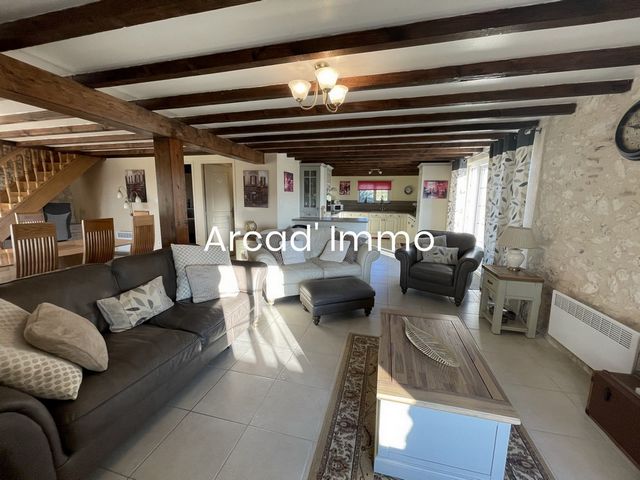
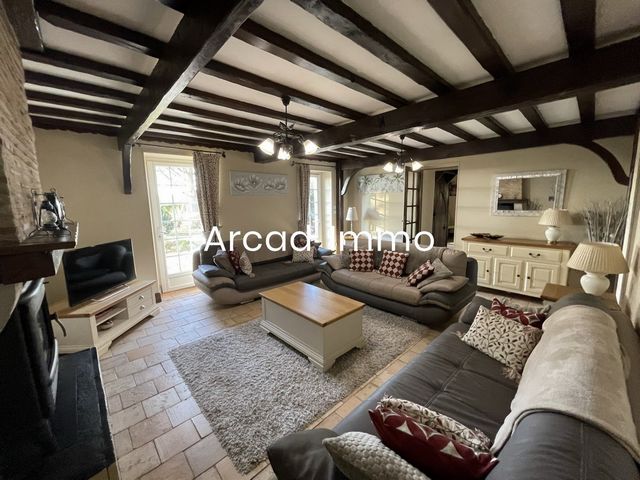
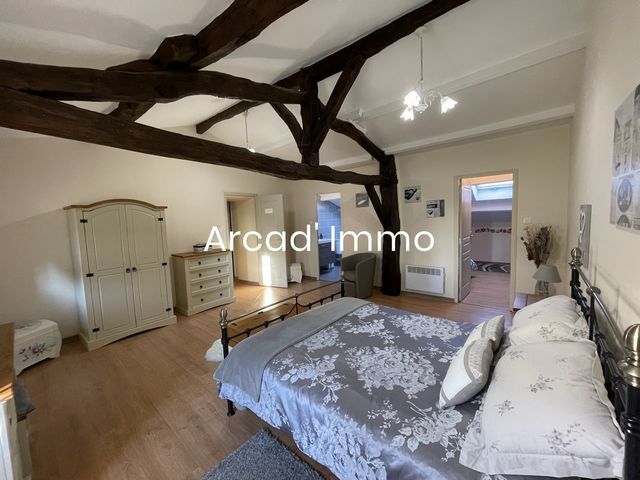
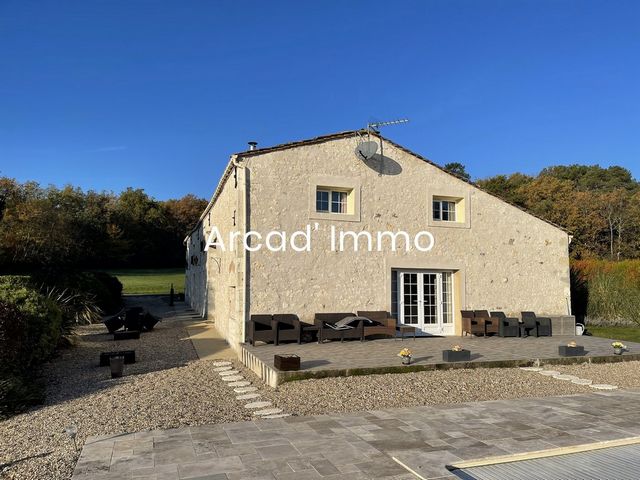
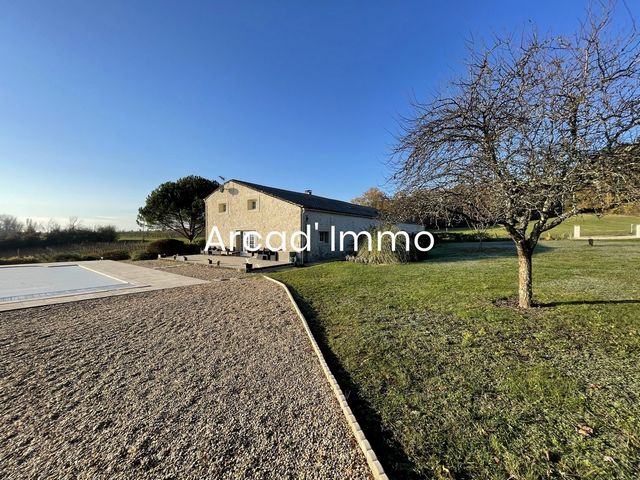
A spacious living room (25.3 m2) with tiled floor, beamed ceiling.
A dining room (22.6 m2) with its open stone fireplace and staircase giving access to the 1st floor.
The kitchen (28.5 m2) fully fitted and equipped, lots of high-end storage furniture, with several worktops, oven, microwave, extractor, induction hob etc. A beautiful space with access to the rear of the property. A wood stove has been installed in the fireplace so that it can make a 'small outbreak' on winter days.
The pantry / laundry room (6.7 m2) with its toilet, washing machine, dryer and fridge.
A first bedroom with its beautiful tiled floor and beamed ceilings (22.3 m2).
A second bedroom (23.4 m2) with its shower room / WC.
On the 1st floor are:
The landing/hallway.
The third bedroom (13.3 m2).
The fourth bedroom (20.6 m2) family.
The bathroom with bath, sink and shower (6.2 m2).
And
The master bedroom 'en suite' with shower room / WC and dressing room (41.3 m2).
The house is superb, very nice and comfortable, pvc double glazing, shutters, septic tank, high speed internet, electric hot water tank etc.
The second house, "the barn" entirely transformed into a dwelling is composed of:
A large living space with a dining area, a living area with wood stove and a fully fitted and equipped kitchen area (64 m2), tiled floor, double glazing pvc and wooden shutters, French doors giving direct access to the south facing terrace with its unobstructed view of the valley and the vineyards of Aquitaine.
Beautiful volume with a beautiful tiled floor and beams on the ceiling: the ideal place to spend good times with family.
A laundry area with a toilet (4 m2).
On the ground floor, there is also a spacious bedroom with its shower room and toilet (20.3 m2).
On the 1st floor:
The landing/corridor (6.6 m2).
A second bedroom with its shower room / WC (20.5 m2).
A third bedroom (15.7 m2).
A bathroom with bath and sink and toilet (6.66 m2).
A fourth bedroom (14 m2) with views of the valley.
The attic with the hot water tank (10 m2).
The renovation of this barn in housing was done by craftsmen in 2020/2021 as well as the pool and its terrace.
The swimming pool (11.5 x 5.5), salt filtration with its safety cover to current standards, a delight for adults and children.
The terrace, fully tiled with views of the countryside, to the south on the vineyards of Aquitaine and to the east on the Golf des Vigiers course.
A quiet environment, without close neighbors, no busy road and yet only 10 min. from a very pleasant town with its shops, the city of Bergerac and its airport is approx. 20. Minutes by car.
A beautiful land, wooded (approx. 3,300 m2) with a superb open and quiet view.
"Information on the risks to which this property is exposed is available on the Geohazards website: ... />Features:
- SwimmingPool
- Terrace
- Garden
- Washing Machine Veja mais Veja menos Das erste Haus besteht aus:
Ein geräumiges Wohnzimmer (25,3 m2) mit Fliesenboden, Holzbalkendecke.
Ein Esszimmer (22,6 m2) mit offenem Steinkamin und Treppe mit Zugang zum 1. Stock.
Die Küche (28,5 m2) komplett ausgestattet und ausgestattet, viele hochwertige Aufbewahrungsmöbel, mit mehreren Arbeitsplatten, Backofen, Mikrowelle, Dunstabzugshaube, Induktionskochfeld usw. Ein schöner Raum mit Zugang zur Rückseite des Anwesens. Ein Holzofen wurde im Kamin installiert, so dass er an Wintertagen einen "kleinen Ausbruch" machen kann.
Die Speisekammer / Waschküche (6,7 m2) mit WC, Waschmaschine, Trockner und Kühlschrank.
Ein erstes Schlafzimmer mit seinem schönen Fliesenboden und Holzbalkendecken (22,3 m2).
Ein zweites Schlafzimmer (23,4 m2) mit Duschbad / WC.
Im 1. Stock befinden sich:
Der Treppenabsatz / Flur.
Das dritte Schlafzimmer (13,3 m2).
Das vierte Schlafzimmer (20,6 m2) Familie.
Das Badezimmer mit Badewanne, Waschbecken und Dusche (6,2 m2).
Und
Das Hauptschlafzimmer 'en suite' mit Duschbad/WC und Ankleideraum (41,3 m2).
Das Haus ist hervorragend, sehr schön und komfortabel, PVC-Doppelverglasung, Rollläden, Klärgrube, Highspeed-Internet, elektrischer Warmwasserspeicher usw.
Das zweite Haus, "die Scheune", die vollständig in eine Wohnung umgewandelt wurde, besteht aus:
Ein großer Wohnraum mit Essbereich, ein Wohnbereich mit Holzofen und eine voll ausgestattete Küche (64 m2), Fliesenboden, Doppelverglasung PVC und Holzfensterläden, Französisch Türen bieten direkten Zugang zur Südterrasse mit freiem Blick auf das Tal und die Weinberge von Aquitanien.
Schönes Volumen mit einem schönen Fliesenboden und Balken an der Decke: der ideale Ort, um gute Zeiten mit der Familie zu verbringen.
Eine Waschküche mit WC (4 m2).
Im Erdgeschoss befindet sich auch ein geräumiges Schlafzimmer mit Duschbad und WC (20,3 m2).
Im 1. Stock:
Die Landung/Korridor (6,6 m2).
Ein zweites Schlafzimmer mit Duschbad / WC (20,5 m2).
Ein drittes Schlafzimmer (15,7 m2).
Ein Badezimmer mit Badewanne und Waschbecken und WC (6,66 m2).
Ein viertes Schlafzimmer (14 m2) mit Blick auf das Tal.
Der Dachboden mit dem Warmwasserspeicher (10 m2).
Die Renovierung dieser Scheune in Wohngebäuden wurde 2020/2021 von Handwerkern durchgeführt, ebenso wie der Pool und seine Terrasse.
Das Schwimmbad (11,5 x 5,5), Salzfiltration mit seiner Sicherheitsabdeckung nach aktuellen Standards, eine Freude für Erwachsene und Kinder.
Die Terrasse, komplett gefliest mit Blick auf die Landschaft, im Süden auf die Weinberge von Aquitanien und im Osten auf den Golf des Vigiers Platz.
Eine ruhige Umgebung, ohne enge Nachbarn, keine viel befahrene Straße und doch nur 10 min. von einer sehr angenehmen Stadt mit ihren Geschäften, der Stadt Bergerac und ihrem Flughafen ist ca. 20. Minuten mit dem Auto.
Ein wunderschönes Land, bewaldet (ca. 3.300 m2) mit einer herrlichen offenen und ruhigen Aussicht.
"Informationen über die Risiken, denen diese Immobilie ausgesetzt ist, finden Sie auf der Website Geohazards: ... />Features:
- SwimmingPool
- Terrace
- Garden
- Washing Machine La première maison est composée de :
Un spacieux séjour (25.3 m2) avec son carrelage au sol, poutres au plafond.
Une salle à manger (22.6 m2) avec sa cheminée ouverte en pierre de taille et son escalier donnant accès au 1er étage.
La cuisine (28.5 m2) entièrement aménagée et équipée, beaucoup de meubles de rangement haut de gamme, avec plusieurs plans de travail, four, micro-ondes, hotte, plaque induction etc. Un bel espace avec accès à l’arrière de la propriété. Un poêle à bois a été installé dans la cheminée afin de pouvoir faire une ‘petite flambée’ les jours d’hiver.
Le cellier / buanderie (6.7 m2) avec ses toilettes, lave-linge, sèche-linge et frigidaire.
Une première chambre avec son beau carrelage au sol et ses poutres au plafond (22.3 m2).
Une seconde chambre (23.4 m2) avec sa salle de douche /WC.
Au 1èr étage se trouvent :
Le palier/couloir.
La troisième chambre (13.3 m2).
La quatrième chambre (20.6 m2) familiale.
La salle de bains avec sa baignoire, lavabo et douche (6.2 m2).
Et
La chambre parentale ‘en suite’ avec salle de douche/WC et dressing (41.3 m2).
La maison est superbe, très agréable et confortable, double vitrage pvc, volets, fosse septique, internet haut débit, ballon d’eau chaude électrique etc.
La seconde maison, « la grange » entièrement transformée en habitation est composée de :
Un grand espace de vie avec un coin salle à manger, un coin séjour avec poêle à bois et un coin cuisine entièrement aménagé et équipée (64 m2), carrelage au sol, double vitrage pvc et volets bois, portes fenêtres donnant accès directement à la terrasse plein sud avec sa vue dégagée dans la vallée et sur le vignoble d’Aquitaine.
Beau volume avec au sol un beau carrelage au sol et des poutres au plafond : l’endroit idéal pour passer de bons moments en famille.
Un espace buanderie avec un WC (4 m2).
Au rez-de-chaussée, on trouve également une spacieuse chambre avec sa salle de douche et WC (20.3 m2).
Au 1er étage :
Le palier/couloir (6.6 m2).
Une deuxième chambre avec sa salle de douche/WC (20.5 m2).
Une troisième chambre (15.7 m2).
Une salle de bains avec baignoire et lavabo et WC (6.66 m2).
Une quatrième chambre (14 m2) avec vue dans la vallée.
Le grenier avec le ballon d’eau chaude (10 m2).
La rénovation de cette grange en habitation a été faite par des artisans en 2020/2021 ainsi que la piscine et sa terrasse.
La piscine (11.5 x 5.5), filtration au sel avec sa couverture de sécurité aux normes en vigueur, un bonheur pour grands et petits.
La terrasse, entièrement carrelée avec vue sur la campagne, au sud sur le vignoble d’Aquitaine et à l’est sur le parcours du Golf des Vigiers.
Un environnement calme, sans voisins proche, pas de route passante et pourtant à seulement à 10 min. d’une très agréable ville avec ses commerces, la ville de Bergerac et son aéroport se trouve à env. 20. Minutes en voiture.
Un beau terrain, arboré (d’env. 3 300 m2) avec une superbe vue dégagée et au calme.
« Les informations sur les risques auxquels ce bien est exposé sont disponibles sur le site Géorisques : ... »
Features:
- SwimmingPool
- Terrace
- Garden
- Washing Machine Het eerste huis bestaat uit:
Een ruime woonkamer (25,3 m2) met tegelvloer, balkenplafond.
Een eetkamer (22,6 m2) met zijn open stenen open haard en trap die toegang geeft tot de 1e verdieping.
De keuken (28,5 m2) volledig ingericht en uitgerust, veel high-end opbergmeubilair, met verschillende werkbladen, oven, magnetron, afzuigkap, inductiekookplaat etc. Een mooie ruimte met toegang tot de achterzijde van het pand. In de open haard is een houtkachel geplaatst zodat deze op winterdagen een 'kleine uitbraak' kan maken.
De bijkeuken/wasruimte (6,7 m2) met toilet, wasmachine, droger en koelkast.
Een eerste slaapkamer met zijn mooie tegelvloer en balkenplafonds (22,3 m2).
Een tweede slaapkamer (23,4 m2) met doucheruimte / toilet.
Op de 1e verdieping zijn:
De overloop/hal.
De derde slaapkamer (13,3 m2).
De vierde slaapkamer (20,6 m2) familie.
De badkamer met ligbad, wastafel en douche (6,2 m2).
En
De master bedroom 'en suite' met doucheruimte / WC en kleedkamer (41,3 m2).
Het huis is prachtig, zeer mooi en comfortabel, pvc dubbele beglazing, rolluiken, septic tank, high speed internet, elektrische warmwatertank etc.
Het tweede huis, "de schuur" volledig getransformeerd in een woning bestaat uit:
Een grote leefruimte met een eethoek, een woonkamer met houtkachel en een volledig ingerichte en uitgeruste keuken (64 m2), betegelde vloer, dubbele beglazing pvc en houten luiken, openslaande deuren die directe toegang geven tot het terras op het zuiden met vrij uitzicht op de vallei en de wijngaarden van Aquitaine.
Mooi volume met een mooie tegelvloer en balken aan het plafond: de ideale plek om goede tijden door te brengen met familie.
Een wasruimte met een toilet (4 m2).
Op de begane grond is er ook een ruime slaapkamer met doucheruimte en toilet (20,3 m2).
Op de 1e verdieping:
De overloop/gang (6,6 m2).
Een tweede slaapkamer met doucheruimte / toilet (20,5 m2).
Een derde slaapkamer (15,7 m2).
Een badkamer met ligbad en wastafel en toilet (6,66 m2).
Een vierde slaapkamer (14 m2) met uitzicht op de vallei.
De zolder met de warmwatertank (10 m2).
De renovatie van deze schuur in woningen is in 2020/2021 gedaan door ambachtslieden, evenals het zwembad en het terras.
Het zwembad (11,5 x 5,5), zoutfiltratie met zijn veiligheidsafdekking volgens de huidige normen, een genot voor volwassenen en kinderen.
Het terras, volledig betegeld met uitzicht op het platteland, in het zuiden op de wijngaarden van Aquitaine en in het oosten op de golfbaan Golf des Vigiers.
Een rustige omgeving, zonder naaste buren, geen drukke weg en toch slechts 10 min. van een zeer gezellig stadje met zijn winkels, de stad Bergerac en de luchthaven ligt op ca. 20. Minuten met de auto.
Een prachtig land, bebost (ca. 3.300 m2) met een prachtig open en rustig uitzicht.
"Informatie over de risico's waaraan deze eigenschap is blootgesteld, is beschikbaar op de Geohazards-website: ... />Features:
- SwimmingPool
- Terrace
- Garden
- Washing Machine The first house is composed of:
A spacious living room (25.3 m2) with tiled floor, beamed ceiling.
A dining room (22.6 m2) with its open stone fireplace and staircase giving access to the 1st floor.
The kitchen (28.5 m2) fully fitted and equipped, lots of high-end storage furniture, with several worktops, oven, microwave, extractor, induction hob etc. A beautiful space with access to the rear of the property. A wood stove has been installed in the fireplace so that it can make a 'small outbreak' on winter days.
The pantry / laundry room (6.7 m2) with its toilet, washing machine, dryer and fridge.
A first bedroom with its beautiful tiled floor and beamed ceilings (22.3 m2).
A second bedroom (23.4 m2) with its shower room / WC.
On the 1st floor are:
The landing/hallway.
The third bedroom (13.3 m2).
The fourth bedroom (20.6 m2) family.
The bathroom with bath, sink and shower (6.2 m2).
And
The master bedroom 'en suite' with shower room / WC and dressing room (41.3 m2).
The house is superb, very nice and comfortable, pvc double glazing, shutters, septic tank, high speed internet, electric hot water tank etc.
The second house, "the barn" entirely transformed into a dwelling is composed of:
A large living space with a dining area, a living area with wood stove and a fully fitted and equipped kitchen area (64 m2), tiled floor, double glazing pvc and wooden shutters, French doors giving direct access to the south facing terrace with its unobstructed view of the valley and the vineyards of Aquitaine.
Beautiful volume with a beautiful tiled floor and beams on the ceiling: the ideal place to spend good times with family.
A laundry area with a toilet (4 m2).
On the ground floor, there is also a spacious bedroom with its shower room and toilet (20.3 m2).
On the 1st floor:
The landing/corridor (6.6 m2).
A second bedroom with its shower room / WC (20.5 m2).
A third bedroom (15.7 m2).
A bathroom with bath and sink and toilet (6.66 m2).
A fourth bedroom (14 m2) with views of the valley.
The attic with the hot water tank (10 m2).
The renovation of this barn in housing was done by craftsmen in 2020/2021 as well as the pool and its terrace.
The swimming pool (11.5 x 5.5), salt filtration with its safety cover to current standards, a delight for adults and children.
The terrace, fully tiled with views of the countryside, to the south on the vineyards of Aquitaine and to the east on the Golf des Vigiers course.
A quiet environment, without close neighbors, no busy road and yet only 10 min. from a very pleasant town with its shops, the city of Bergerac and its airport is approx. 20. Minutes by car.
A beautiful land, wooded (approx. 3,300 m2) with a superb open and quiet view.
"Information on the risks to which this property is exposed is available on the Geohazards website: ... />Features:
- SwimmingPool
- Terrace
- Garden
- Washing Machine