2.500.000 EUR
9 qt
1.059 m²
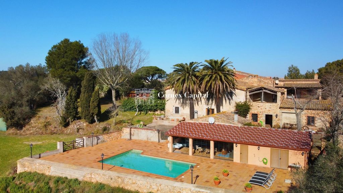
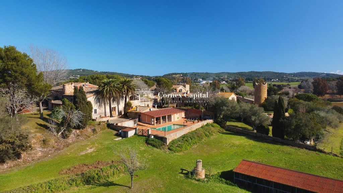
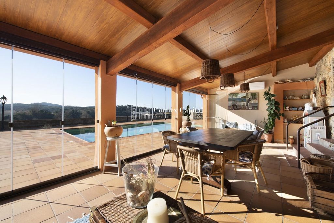
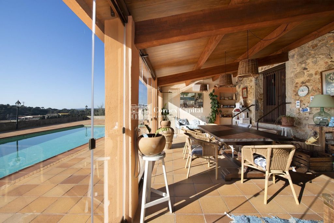
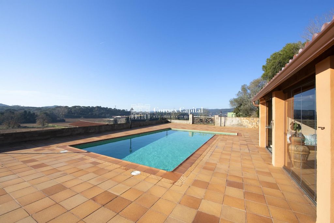
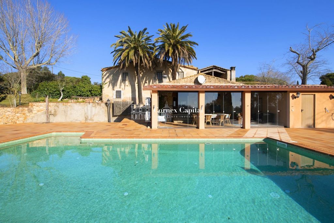
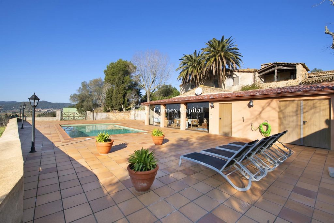
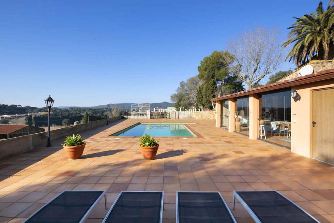
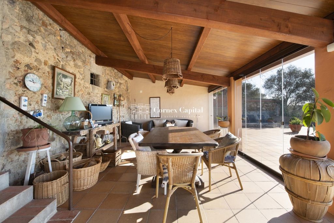
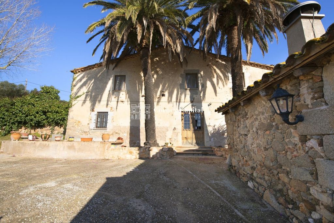
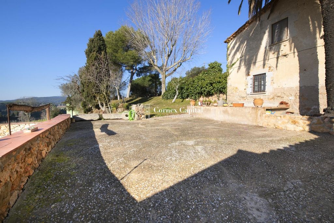
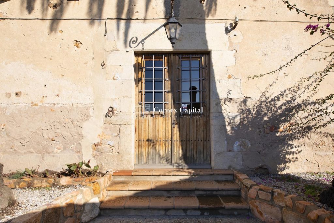
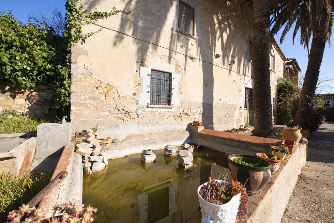
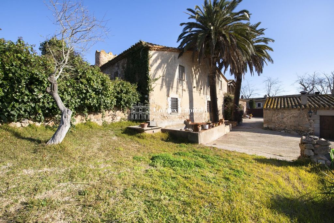
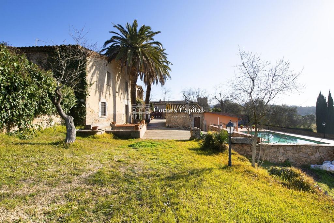
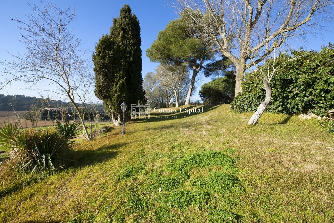
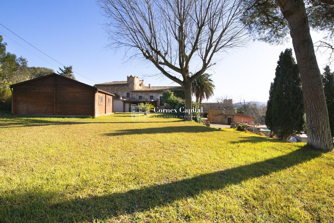
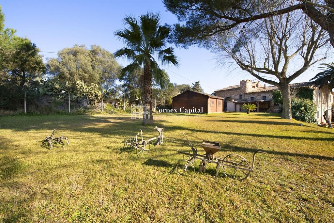
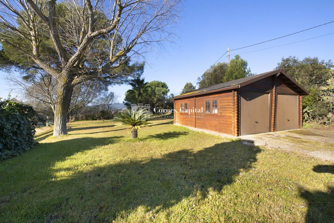
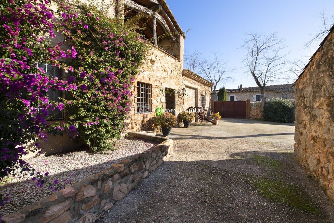
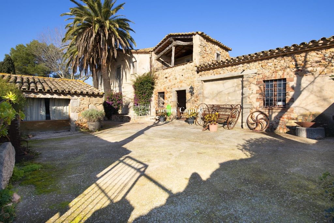
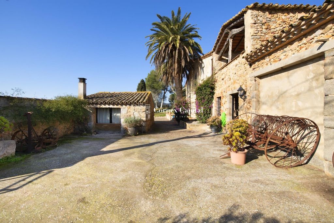
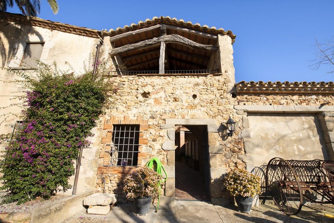
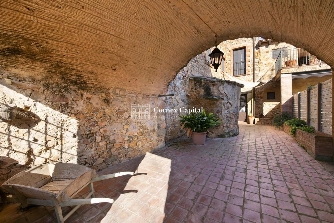
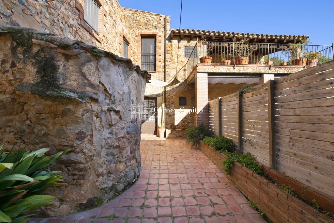
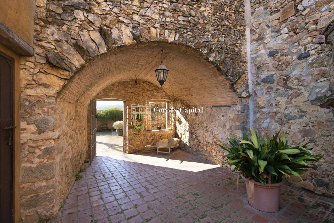
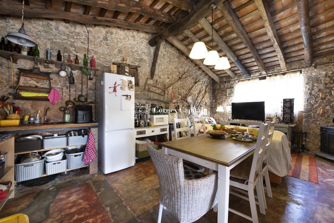
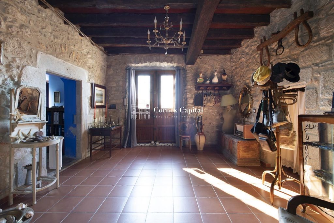
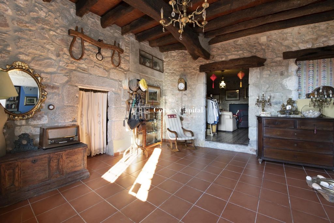
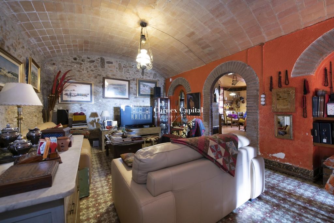
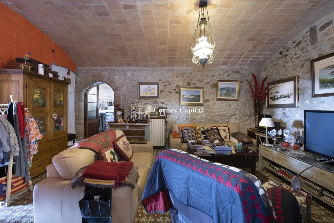
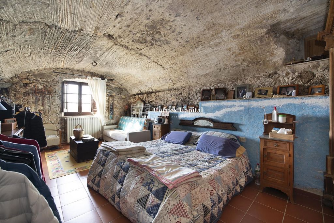
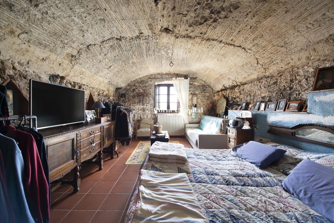
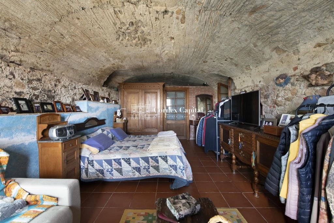
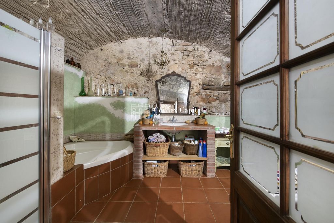
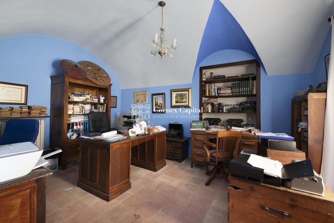
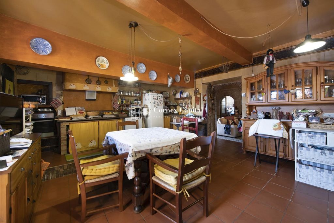
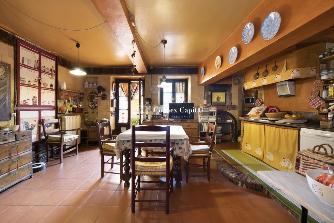
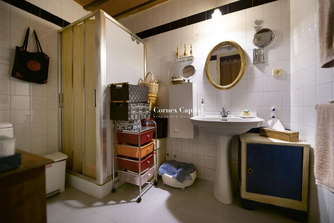
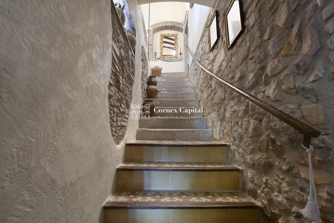
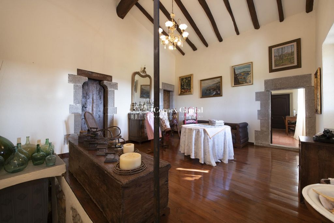
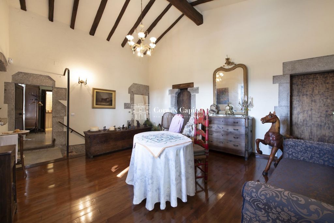
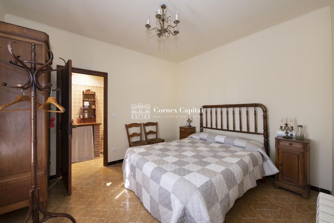
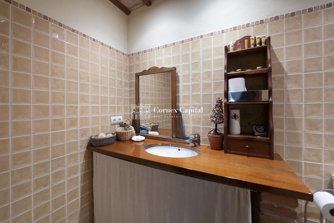
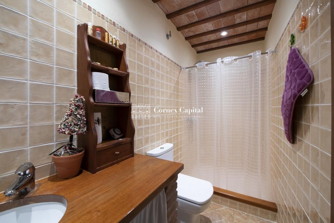
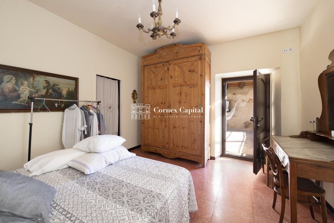
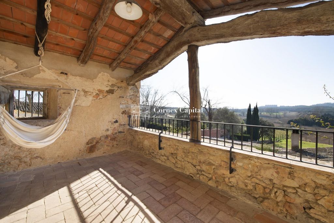
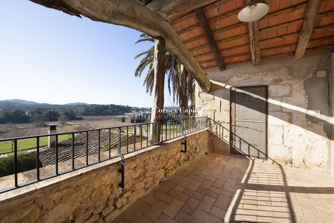
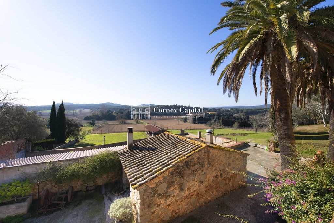
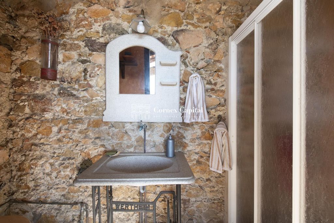
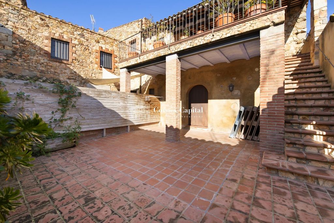
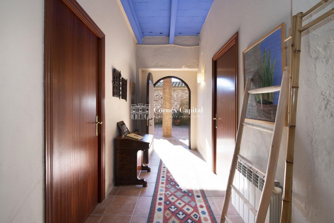
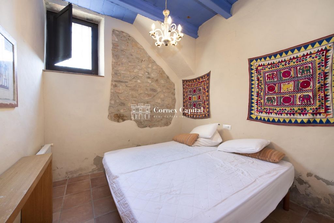
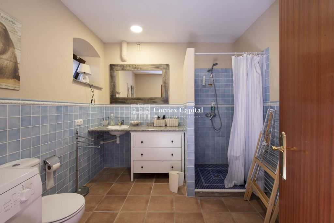
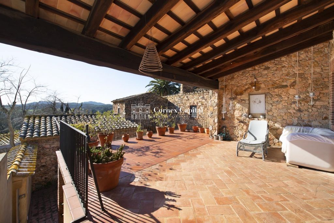
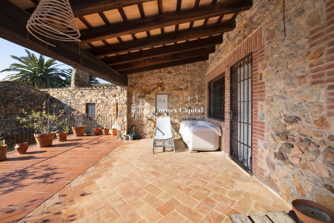
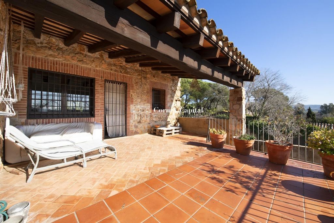
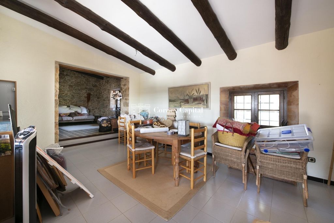
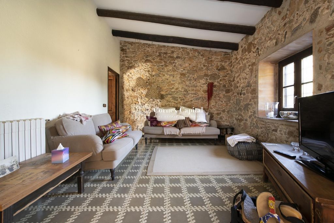
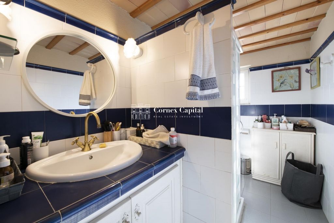
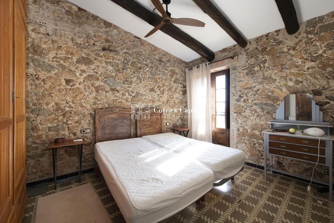
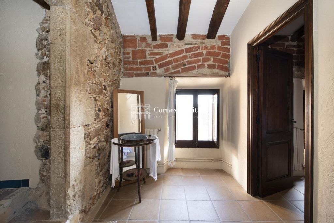
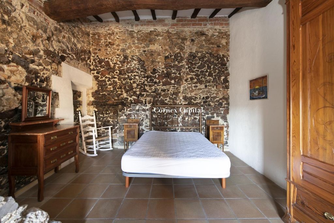
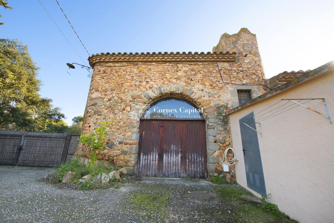
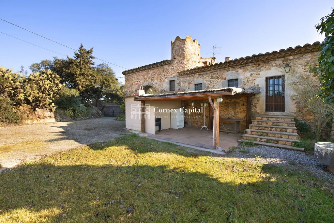
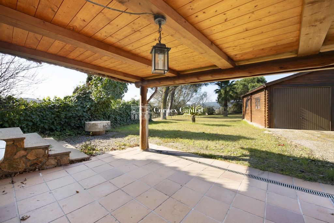
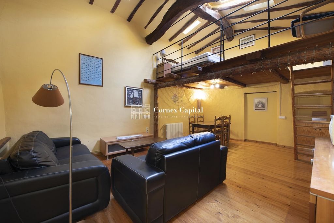
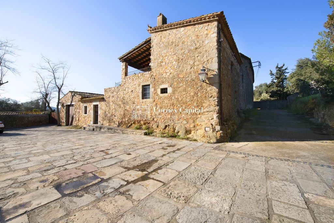
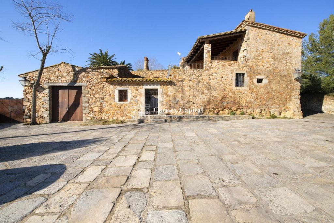
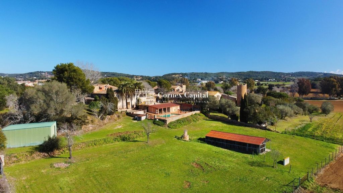
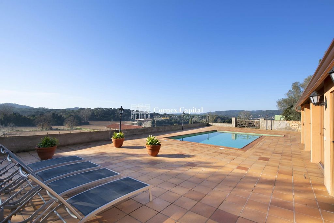
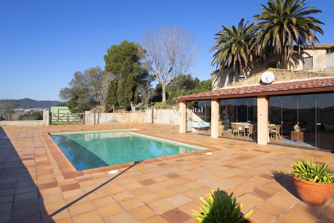
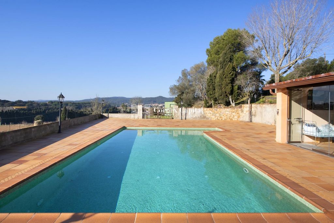
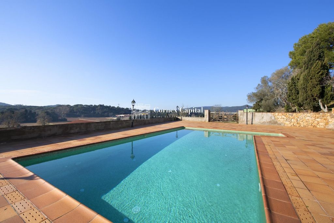
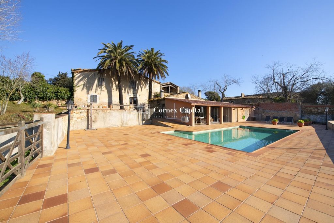
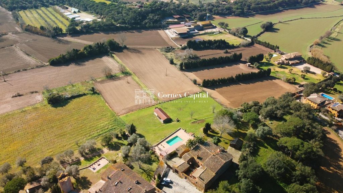
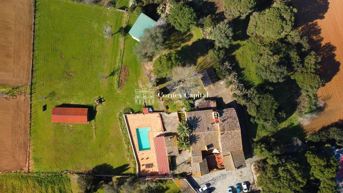
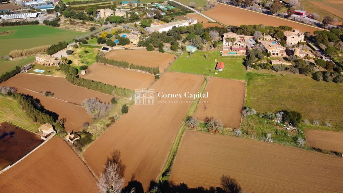
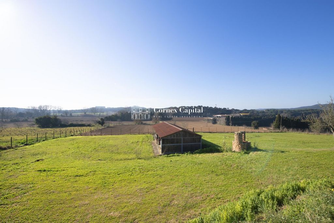
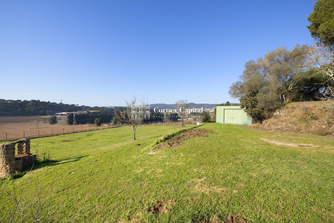
Features:
- Terrace
- SwimmingPool Veja mais Veja menos Beeindruckendes Landhaus mit 43.500qm Land! Spektakuläres Landhaus mit mehr als 4 Hektar Land zum Verkauf, 2 km von Calella de Palafrugell entfernt, mit einer Erweiterung von 43.500 m², in dem wir ein ausgezeichnetes Anwesen mit einer bebauten Gesamtfläche von ca. 1.137 m² finden, bestehend aus dem katalanischen Landhaus vom Anfang des XVIII. Jahrhunderts sowie mehreren Nebengebäuden sowie dem Bauernhaus. Alte Scheune mit überdachter Sommerveranda neben dem Schwimmbad, großer Holzschuppen als Garage für mehrere Autos, großer Hilfsschuppen zur Lagerung mehrerer Autos, großer Hilfsschuppen zur Lagerung mehrerer Autos. XVIII. Jahrhundert, plus mehrere Nebengebäude, sowie das Masoveros-Haus, alte Scheune mit überdachter Sommerveranda neben dem Schwimmbad, großer Holzschuppen, der für die Garage für mehrere Autos bestimmt ist, großer Hilfsschuppen zur Aufbewahrung der landwirtschaftlichen Geräte und Ställe und ein vorgefertigtes Lager. Das Hauptlandhaus von 811 m² im Erdgeschoss, durch die Haupttür gelangt man in einen Flur, der wie folgt aufgeteilt ist: Auf der linken Seite ein Schlafzimmer mit Doppelbett und eigenem Bad, vorne ein großes Wohnzimmer und auf der rechten Seite ein Büro, eine Büroküche mit großem Kamin und ein Badezimmer. Im ersten Stock, im Obergeschoss, befinden sich zwei Doppelzimmer mit eigenem Bad, eines davon mit Zugang zu einer Terrasse mit Blick auf die grüne Landschaft, und ein Mehrzweckraum. In dieser Halle gibt es zwei Türen, die im Moment deaktiviert sind, die Zugang und Kommunikation mit einem Teil des Hauses ermöglichen würden, der teilweise abgeschnitten wurde, um einen Teil des Hauses unabhängig haben zu können. Es wäre möglich, alle Teile des Hauses wieder miteinander zu verbinden, um alle Teile im selben Haupthaus zu kommunizieren. Daher verfügt einer der Teile des Hauses, die wieder miteinander verbunden werden könnten, im Erdgeschoss über einen Maschinenraum, ein Schlafzimmer mit Doppelbett, ein Badezimmer und einen Abstellraum. Im ersten Stock befinden sich eine Küche, ein Wohn-Esszimmer, zwei Doppelschlafzimmer und ein Badezimmer. Von diesem Teil des Hauses aus wäre es der Knotenpunkt mit dem oben genannten. Als nächstes ist das Haus der Masoveros im Erdgeschoss mit einem Badezimmer, einem Wohn-Esszimmer, einem Schlafzimmer mit Doppelbett, einem weiteren im Zwischengeschoss, einer Küche und einer Sommerveranda verteilt. Schließlich gibt es draußen eine Garage von 36 m2 mit Platz für zwei Autos, einen vorgefertigten Schuppen von 87 m2, einige alte Ställe von 87 m2 und einen Pavillon mit überdachter Sommerveranda vor dem Pool, der über ein Wohn-Esszimmer, eine Küche, ein Badezimmer und Umkleideräume sowie einen kleinen Abstellraum verfügt. Der Salzwasserpool bietet absolute Privatsphäre und einen Panoramablick über die umliegende Landschaft. Besuchen Sie dieses spektakuläre Anwesen im Baix Empordà mit Cornex Capital!
Features:
- Terrace
- SwimmingPool ¡Impresionante Masía con 43.500m2 de terreno! Lujosa vivienda con más de 4 hectáreas de terreno junto a Calella de Palafrugell. Espectacular propiedad en venta a 2km de Calella de Palafrugell, con una extensión de terreno de 43.500m2, en los que se encuentra una excelente finca con una superficie construida total de 1.137m2 aprox., compuesto por la masía catalana datada de principios de s. XVIII, más varias construcciones anexas, así como casa de masoveros, antiguo pajar con porche de verano cubierto junto a la piscina, gran nave de madera destinada a garaje para varios coches, amplia nave auxiliar para guardar los enseres del campo y caballerizas y un almacén prefabricado. La masía principal, de 811m2 construidos, en la planta baja, entrando por la puerta principal se encuentra un recibidor que distribuye de la siguiente manera; a la izquierda un dormitorio doble y cuarto de baño en forma de suite, en frente un gran salón y a la derecha un despacho, una cocina office con una gran chimenea y un cuarto de baño. En primera planta, subiendo las escaleras, se encuentran dos dormitorios dobles con cuarto de baño, una de ellas con salida a una terraza con vistas al campo verde, y una sala polivalente. En este recibidor se encuentran dos puertas, en estos momentos inhabilitadas, que darían acceso y comunicarían con parte de la casa que quedó incomunicada parcialmente para poder tener parte de la vivienda independiente. Se podría volver a conectar todas las partes de la casa para tener todas las partes comunicadas en la misma masía principal. Con lo cual, una de las partes de la casa que podría comunicarse de nuevo dispone, en planta baja; de un cuarto de máquinas, una habitación doble, un cuarto de baño y un trastero. En primera planta, una cocina, sala de estar-comedor, dos habitaciones dobles y un cuarto de baño. Desde este lugar de la casa, sería el punto de unión con lo mencionado anteriormente. A continuación, la casa de masoveros se distribuye en planta baja con un cuarto de baño, sala de estar-comedor, una habitación doble, otra más en el altillo, una cocina y un porche de verano. Por último, en el exterior se encuentra un garaje de 36m2 con capacidad de dos coches, una nave prefabricada de 87m2, unas antiguas caballerizas de 87m2 y un pabellón con porche cubierto de verano, en frente de la piscina, que dispone de salón-comedor, cocina, un cuarto de baño y vestuarios y un pequeño trastero. La piscina de agua salada cuenta con una absoluta privacidad a la vez de unas panorámicas vistas sobre los campos del entorno. ¡Ven a visitar con Cornex Capital esta espectacular finca en el Baix Empordà!
Features:
- Terrace
- SwimmingPool Impressionnante maison de campagne avec 43.500m2 de terrain ! Spectaculaire maison de campagne avec plus de 4Ha de terrain à vendre à 2 km de Calella de Palafrugell, avec une extension de 43.500m2, dans laquelle nous trouvons une excellente propriété avec une surface totale construite de 1.137m2 environ, composée par la maison de campagne catalane datée du début du XVIIIème siècle, plus plusieurs constructions annexes, ainsi que la maison masoveros, ancienne grange avec porche d'été couvert à côté de la piscine, grande remise en bois destinée à garage pour plusieurs voitures, grande remise auxiliaire pour stocker plusieurs voitures, grande remise auxiliaire pour stocker plusieurs voitures. XVIIIe siècle, plus plusieurs constructions annexes, ainsi que la maison des masoveros, l'ancienne grange avec porche d'été couvert près de la piscine, le grand hangar en bois destiné au garage de plusieurs voitures, le grand hangar auxiliaire pour garder le matériel agricole et les écuries et un entrepôt préfabriqué. La ferme principale, de 811m2 construits, au rez-de-chaussée, en entrant par la porte principale il y a un hall d'entrée distribué comme suit ; à gauche une chambre double et salle de bain en suite, devant un grand salon et à droite un bureau, une cuisine bureau avec une grande cheminée et une salle de bain. Au premier étage, en montant, il y a deux chambres doubles avec salle de bains en suite, l'une d'entre elles avec accès à une terrasse donnant sur la campagne verte, et une salle polyvalente. Dans cette salle, il y a deux portes, pour le moment handicapées, qui permettraient d'accéder et de communiquer avec une partie de la maison qui a été partiellement coupée afin de pouvoir avoir une partie de la maison indépendante. Il serait possible de reconnecter toutes les parties de la maison pour que toutes les parties communiquent dans la même maison principale. Ainsi, l'une des parties de la maison qui pourrait être reconnectée comporte, au rez-de-chaussée, une salle des machines, une chambre double, une salle de bain et un débarras. Au premier étage, une cuisine, un salon-salle à manger, deux chambres doubles et une salle de bain. De cette partie de la maison, il s'agirait du point de jonction avec ce qui est mentionné ci-dessus. Ensuite, la maison des masoveros est distribuée au rez-de-chaussée avec une salle de bain, un salon-salle à manger, une chambre double, une autre en mezzanine, une cuisine et un porche d'été. Enfin, à l'extérieur, il y a un garage de 36m2 pouvant accueillir deux voitures, un hangar préfabriqué de 87m2, d'anciennes écuries de 87m2 et un pavillon avec porche d'été couvert, devant la piscine, qui dispose d'un salon-salle à manger, d'une cuisine, d'une salle de bain et de vestiaires et d'un petit débarras. La piscine d'eau salée offre une intimité absolue et des vues panoramiques sur la campagne environnante. Venez visiter cette propriété spectaculaire dans le Baix Empordà avec Cornex Capital !
Features:
- Terrace
- SwimmingPool Impressive country house with 43.500sqm of land! Spectacular country house with more than 4Ha of land for sale at 2km from Calella de Palafrugell, with an extension of 43.500sqm, in which we find an excellent property with a total constructed surface of 1.137sqm approx., composed by the Catalan country house dated from the beginning of the XVIII century, plus several annexed constructions, as well as the farmhouse, old barn with covered summer porch next to the swimming pool, large wooden shed destined to garage for several cars, large auxiliary shed to store several cars, large auxiliary shed to store several cars. XVIII century, plus several annexed constructions, as well as the masoveros house, old barn with covered summer porch next to the swimming pool, large wooden shed destined to garage for several cars, large auxiliary shed to keep the farm equipment and stables and a prefabricated warehouse. The main countryhouse, of 811sqm built, on the ground floor, entering through the main door there is a hall which is distributed as follows; on the left a double bedroom and en suite bathroom, in front a large living room and on the right an office, an office kitchen with a large fireplace and a bathroom. On the first floor, going upstairs, there are two double bedrooms with en-suite bathrooms, one of them with access to a terrace overlooking the green countryside, and a multi-purpose room. In this hall there are two doors, at the moment disabled, which would give access and communicate with part of the house which was partially cut off in order to be able to have part of the house independent. It would be possible to reconnect all the parts of the house to have all the parts communicated in the same main house. Therefore, one of the parts of the house that could be connected again has, on the ground floor, a machine room, a double bedroom, a bathroom and a storeroom. On the first floor, a kitchen, living-dining room, two double bedrooms and a bathroom. From this part of the house, it would be the junction point with the aforementioned. Next, the masoveros' house is distributed on the ground floor with a bathroom, living-dining room, a double bedroom, another one on the mezzanine, a kitchen and a summer porch. Finally, outside there is a garage of 36m2 with capacity for two cars, a prefabricated shed of 87m2, some old stables of 87m2 and a pavilion with covered summer porch, in front of the swimming pool, which has a living-dining room, a kitchen, a bathroom and changing rooms and a small storage room. The salt water swimming pool offers absolute privacy and panoramic views over the surrounding countryside. Come and visit this spectacular property in the Baix Empordà with Cornex Capital!
Features:
- Terrace
- SwimmingPool