900.000 EUR
5 dv
300 m²
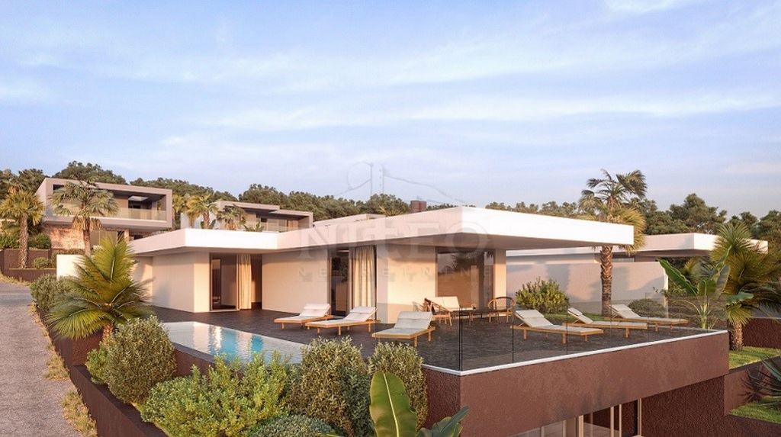
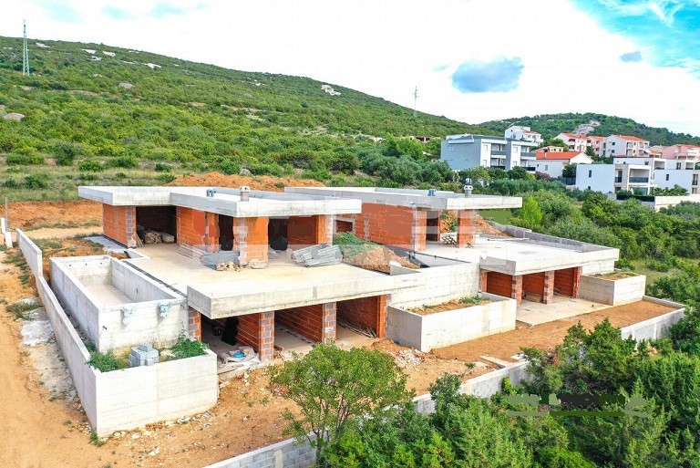
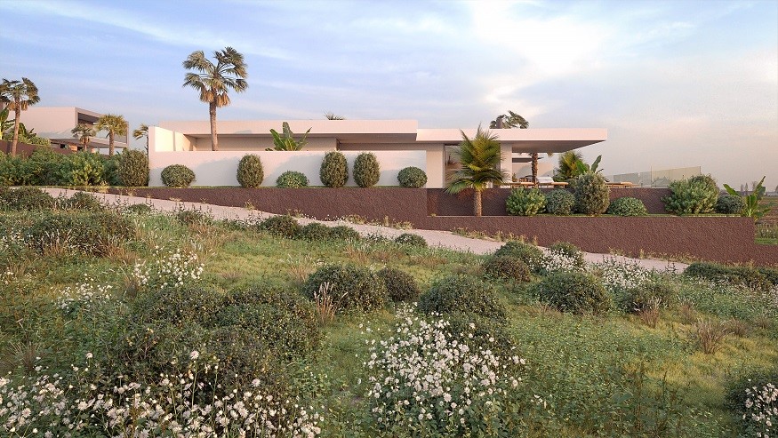
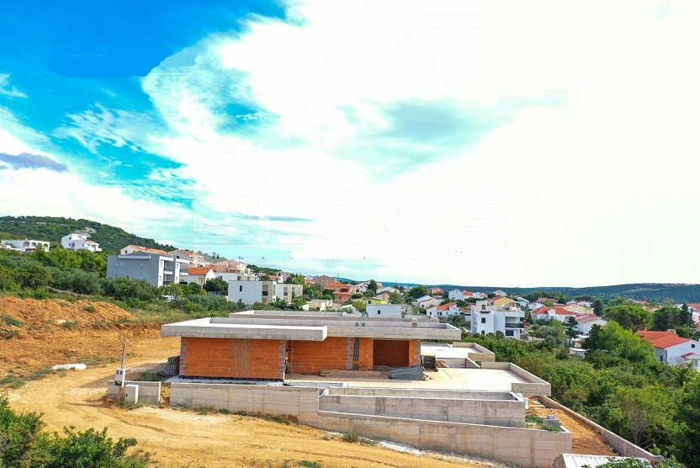
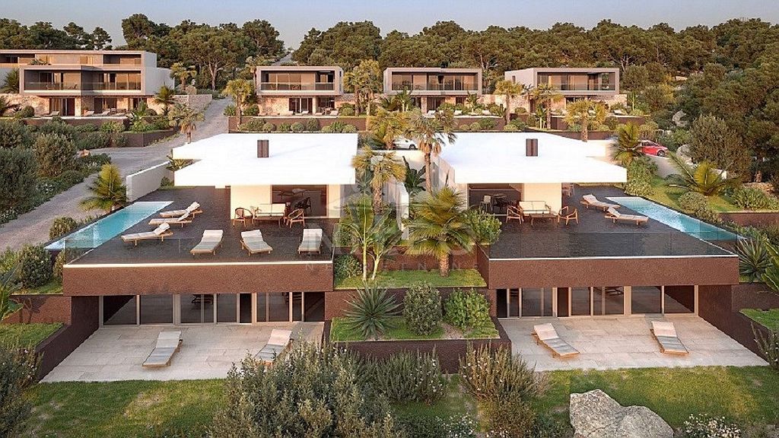
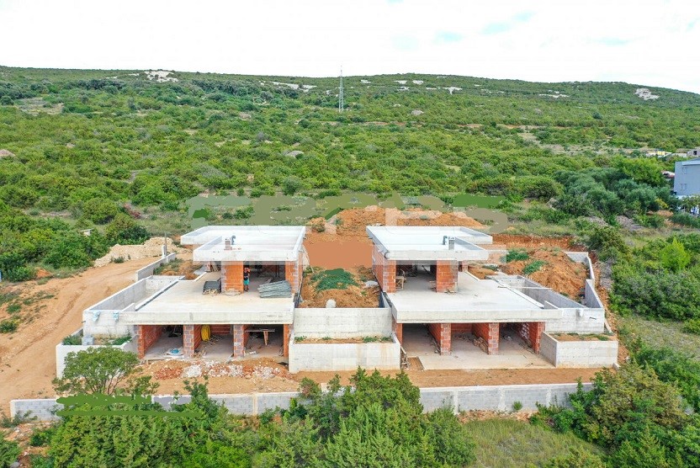
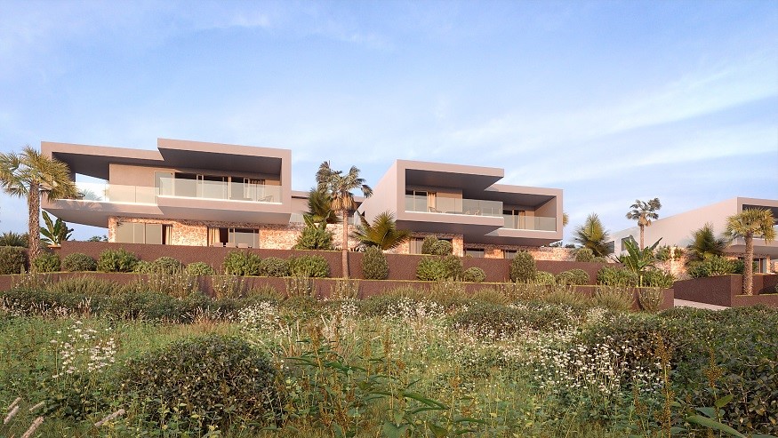
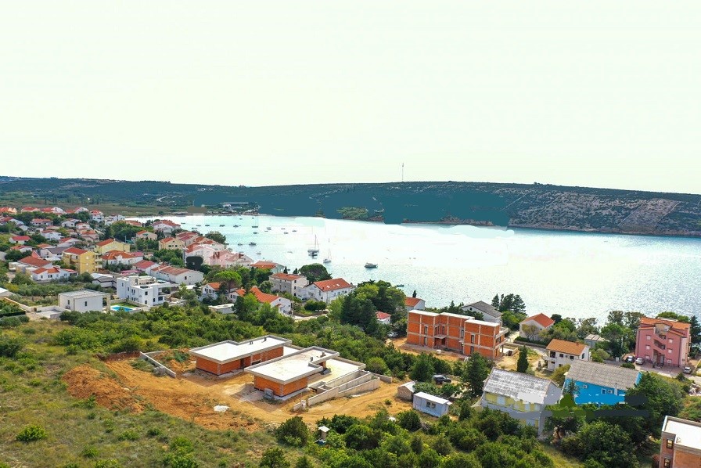
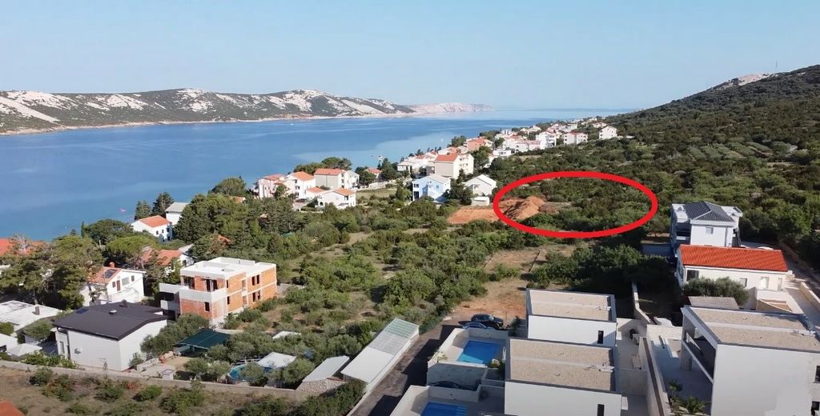
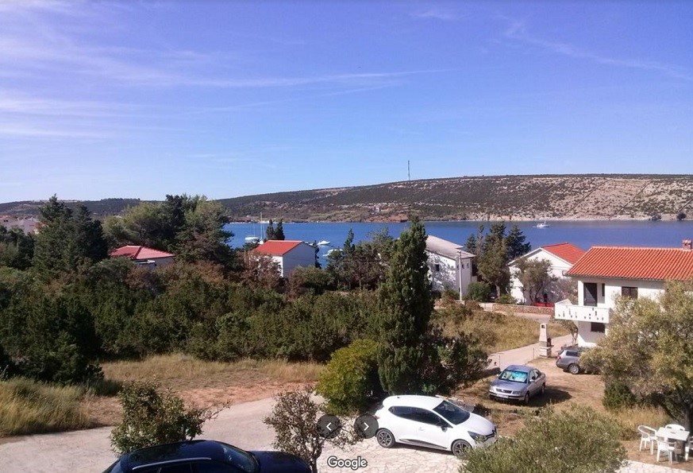
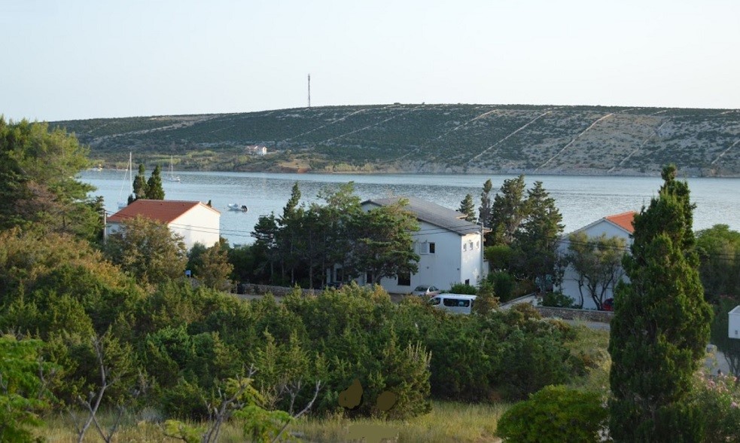
It is spread over two floors with a total area of 350 m2.
On the lower floor there are 3 bedrooms, each of which has its own bathroom, a hallway with a storage room and stairs leading to the upper floor.
On the upper floor there is a large kitchen with a dining room, a spacious living room and a toilet.
Both floors have access to terraces, the ground floor has access to the spacious lower terrace and the first floor has access to a large terrace with a swimming pool.
Yard of 300 m2.
ONLY TOP EQUIPMENT WAS USED IN THE CONSTRUCTION:
– Pvc/alu carpentry in anthracite color with sliding and wing system
– Demit facade with a total thickness of 10 cm
– Class A energy certificate
– The color of the facade is white/terracotta
– The facade is artistically finished
– Tiles in apartments 120×60 and/or 60×60
- Entrance doors to apartments fire-resistant and anti-burglary 210 cm high
– White room door with rough structure 210 cm high and two-part handle
– Multi-layer parquet suitable for underfloor heating approx. 180×15 cm
- Underfloor heating
– Smart management with the possibility of upgrading the system
– Video surveillance of the building
– Alarm system
– Glass fence with concrete parapet 50 cm high
– Designer interior fence
– Hanging designer shells without double edges, antibacterial
– Built-in cistern flush with the wall
– Glass screen made of safety glass
– Designer taps in black or chrome color
– Walk in shower
– Upgraded shower faucet with rose
– Tiled swimming pool
– Parking spaces for 3 vehicles
– Horticulture with pebbles
The villa is under construction.
Features:
- Balcony
- SwimmingPool
- Parking
- Garden
- Terrace Veja mais Veja menos Zum Verkauf steht eine neue, freistehende Villa (A) in Stara Novalja, in außergewöhnlicher Lage, nur 150 Meter vom Meer entfernt.
Es erstreckt sich über zwei Etagen mit einer Gesamtfläche von 350 m2.
Im Untergeschoss befinden sich 3 Schlafzimmer, jedes mit eigenem Bad, ein Flur mit Abstellraum und eine Treppe, die in das Obergeschoss führt.
Im Obergeschoss gibt es eine große Küche mit Esszimmer, ein geräumiges Wohnzimmer und eine Toilette.
Beide Etagen haben Zugang zu Terrassen, das Erdgeschoss hat Zugang zur geräumigen unteren Terrasse und die erste Etage hat Zugang zu einer großen Terrasse mit Swimmingpool.
Hof von 300 m2.
BEIM BAU WURDEN AUSSCHLIESSLICH TOP-GERÄTE VERWENDET:
– PVC/Alu-Zimmerei in der Farbe Anthrazit mit Schiebe- und Flügelsystem
– Demit-Fassade mit einer Gesamtdicke von 10 cm
– Energieausweis der Klasse A
– Die Farbe der Fassade ist Weiß/Terrakotta
– Die Fassade ist künstlerisch veredelt
– Fliesen in Wohnungen 120×60 und/oder 60×60
- Wohnungseingangstüren feuerbeständig und einbruchhemmend 210 cm hoch
– Weiße Zimmertür mit Raustruktur 210 cm hoch und zweiteiligem Griff
– Mehrschichtparkett geeignet für Fußbodenheizung ca. 180×15 cm
- Fußbodenheizung
– Intelligentes Management mit der Möglichkeit, das System zu aktualisieren
– Videoüberwachung des Gebäudes
- Alarmsystem
– Glaszaun mit Betonbrüstung 50 cm hoch
– Designer-Innenzaun
– Hängende Designschalen ohne Doppelkanten, antibakteriell
– Wandbündig eingebauter Spülkasten
– Glasscheibe aus Sicherheitsglas
– Designer-Armaturen in Schwarz oder Chrom
– Begehbare Dusche
– Verbesserter Duschhahn mit Rosette
– Gefliestes Schwimmbad
– Parkplätze für 3 Fahrzeuge
– Gartenbau mit Kieselsteinen
Die Villa befindet sich im Bau.
Features:
- Balcony
- SwimmingPool
- Parking
- Garden
- Terrace Prodaje se nova, samostojeća vila (A) površine smještena u Staroj Novalji, na iznimnoj lokaciji samo 150 metara do mora.
Prostire se na dvije etaže ukupne površine 350 m2.
Na donjoj etaži su 3 spavaće sobe, od kojih svaka ima vlastitu kupaonicu, hodnik s ostavom i stepenice koje vode na gornju etažu.
Na gornjoj etaži se nalazi velika kuhinja s blagovaonicom, prostrani dnevni boravak i toalet.
Obje etaže imaju izlaz na terase, prizemlje izlaz na prostranu donju terasu i kat izlaz na veliku terasu s bazenom.
Okućnica površine 300 m2.
U GRADNJI KORIŠTENA SAMO VRHUNSKA OPREMA:
– Pvc/alu stolarija antracit boja sa kliznim i krilnim sustavom
– Demit fasada ukupne debljine 10 cm
– Energetski certifikat A razreda
– Boja fasade bijela/terakota
– Fasada umjetnički dorađena
– Pločice u stanovima 120×60 i/ili 60×60
– Ulazna vrata u stanove protupožarna i protuprovalna visine 210 cm
– Sobna vrata bijela sa hrapavom strukturom visine 210 cm i dvodijelnom kvakom
– Višeslojni parket prilagođen podnom grijanju cca 180×15 cm
– Podno grijanje
– Pametno upravljanje sa mogućnosti dograđivanja sustava
– Video nadzor zgrade
– Alarmni sustav
– Staklena ograda sa betonskim parapetom visine 50 cm
– Dizajnerska unutarnja ograda
– Viseće dizajnerske školjke bez duplih rubova protubakterijska
– Ugradbeni vodokotlić u ravnini zida
– Stakleni paravan od sigurnosnog stakla
– Dizajnerske slavine crne ili krom boje
– Walk in tuš
– Nadgradna tuš baterija sa ružom
– Bazen oblozen plocicama
– Parkirna mjesta za 3 vozila
– Hortikultura s kamenčićima
Vila je u fazi izgradnje.
Features:
- Balcony
- SwimmingPool
- Parking
- Garden
- Terrace È in vendita una nuova villa indipendente (A), situata a Stara Novalja, in una posizione eccezionale a soli 150 metri dal mare.
Si sviluppa su due piani per una superficie totale di 350 mq.
Al piano inferiore si trovano 3 camere da letto, ognuna delle quali ha il proprio bagno, un disimpegno con ripostiglio e scale che conducono al piano superiore.
Al piano superiore si trova un'ampia cucina con sala da pranzo, un ampio soggiorno e servizi igienici.
Entrambi i piani hanno accesso ai terrazzi, il piano terra ha accesso all'ampio terrazzo inferiore e il primo piano ha accesso ad un ampio terrazzo con piscina.
Giardino di 300 m2.
NELLA COSTRUZIONE SONO STATI UTILIZZATI SOLO ATTREZZATURE DI ALTA QUALITÀ:
– Carpenteria in pvc/alluminio colore antracite con sistema scorrevole e ad ante
– Demit facciata con uno spessore totale di 10 cm
– Certificato energetico di classe A
– Il colore della facciata è bianco/terracotta
– La facciata è rifinita artisticamente
– Piastrelle in appartamenti 120×60 e/o 60×60
- Porte d'ingresso agli appartamenti resistenti al fuoco e antieffrazione alte 210 cm
– Porta camera bianca con struttura grezza alta 210 cm e maniglia in due parti
– Parquet multistrato idoneo per riscaldamento a pavimento cm 180×15 circa
- Riscaldamento a pavimento
– Gestione intelligente con possibilità di aggiornamento del sistema
– Videosorveglianza dell'edificio
- Sistema d'allarme
– Gabinetto di comunicazione
– Recinzione in vetro con parapetto in cemento alto 50 cm
– Recinzione interna di design
– Gusci di design sospesi senza doppi bordi, antibatterici
– Cassetta incasso filo muro
– Schermo di vetro in vetro di sicurezza
– Rubinetti di design in colore nero o cromato
– Cabina doccia
– Rubinetto doccia aggiornato con rosa
– Piscina piastrellata
– Parcheggi per 3 veicoli
– Orticoltura con ciottoli
La villa è in costruzione.
Features:
- Balcony
- SwimmingPool
- Parking
- Garden
- Terrace A new, detached villa (A) is for sale, located in Stara Novalja, in an exceptional location only 150 meters from the sea.
It is spread over two floors with a total area of 350 m2.
On the lower floor there are 3 bedrooms, each of which has its own bathroom, a hallway with a storage room and stairs leading to the upper floor.
On the upper floor there is a large kitchen with a dining room, a spacious living room and a toilet.
Both floors have access to terraces, the ground floor has access to the spacious lower terrace and the first floor has access to a large terrace with a swimming pool.
Yard of 300 m2.
ONLY TOP EQUIPMENT WAS USED IN THE CONSTRUCTION:
– Pvc/alu carpentry in anthracite color with sliding and wing system
– Demit facade with a total thickness of 10 cm
– Class A energy certificate
– The color of the facade is white/terracotta
– The facade is artistically finished
– Tiles in apartments 120×60 and/or 60×60
- Entrance doors to apartments fire-resistant and anti-burglary 210 cm high
– White room door with rough structure 210 cm high and two-part handle
– Multi-layer parquet suitable for underfloor heating approx. 180×15 cm
- Underfloor heating
– Smart management with the possibility of upgrading the system
– Video surveillance of the building
– Alarm system
– Glass fence with concrete parapet 50 cm high
– Designer interior fence
– Hanging designer shells without double edges, antibacterial
– Built-in cistern flush with the wall
– Glass screen made of safety glass
– Designer taps in black or chrome color
– Walk in shower
– Upgraded shower faucet with rose
– Tiled swimming pool
– Parking spaces for 3 vehicles
– Horticulture with pebbles
The villa is under construction.
Features:
- Balcony
- SwimmingPool
- Parking
- Garden
- Terrace A vendre est une nouvelle villa individuelle (A) à Stara Novalja, dans un emplacement exceptionnel, à seulement 150 mètres de la mer.
Il est réparti sur deux étages avec une superficie totale de 350 m2.
Au sous-sol, il y a 3 chambres, chacune avec sa propre salle de bain, un couloir avec débarras et un escalier qui mène à l’étage supérieur.
A l’étage, il y a une grande cuisine avec salle à manger, un salon spacieux et des toilettes.
Les deux étages ont accès à des terrasses, le rez-de-chaussée a accès à la spacieuse terrasse inférieure et le premier étage a accès à une grande terrasse avec piscine.
Cour de 300 m2.
SEUL L’ÉQUIPEMENT DE POINTE A ÉTÉ UTILISÉ DANS LA CONSTRUCTION :
– Menuiserie en PVC/aluminium de couleur anthracite avec système de coulissement et d’ouvrant
– Façade en désembout d’une épaisseur totale de 10 cm
– Certificat énergétique de classe A
– La couleur de la façade est blanc/terre cuite
– La façade est artistiquement raffinée
– Carrelage dans les appartements 120×60 et/ou 60×60
- Portes d’entrée d’appartement résistantes au feu et à l’effraction 210 cm de haut
– Porte de chambre blanche avec structure brute de 210 cm de haut et poignée en deux parties
– Parquet multicouche adapté au chauffage par le sol env. 180×15 cm
-Chauffage par le sol
– Gestion intelligente avec possibilité de mettre à jour le système
– La vidéosurveillance du bâtiment
-Alarme
– Clôture en verre avec balustrade en béton de 50 cm de haut
– Clôture intérieure design
– Bols design suspendus sans double tranchant, antibactérien
– Réservoir encastré
– Vitre en verre de sécurité
– Aménagements design en noir ou chrome
– Douche à l’italienne
– Robinet de douche amélioré avec rosace
– Piscine carrelée
– Parking pour 3 véhicules
– Jardinage avec des galets
La villa est en cours de construction.
Features:
- Balcony
- SwimmingPool
- Parking
- Garden
- Terrace