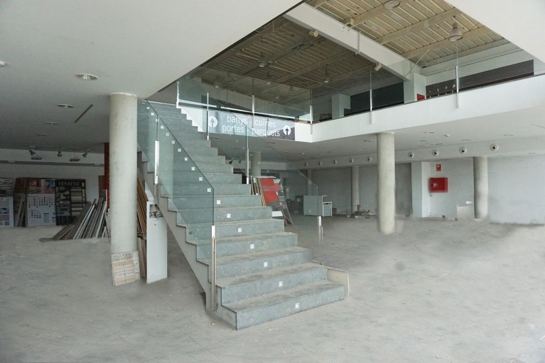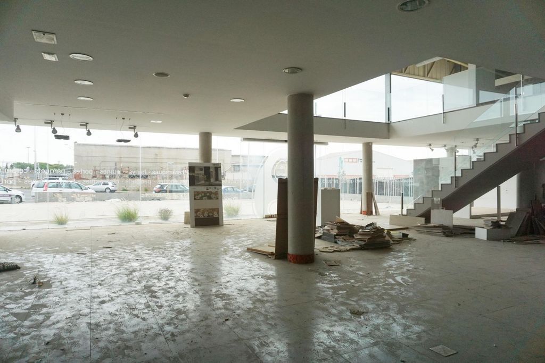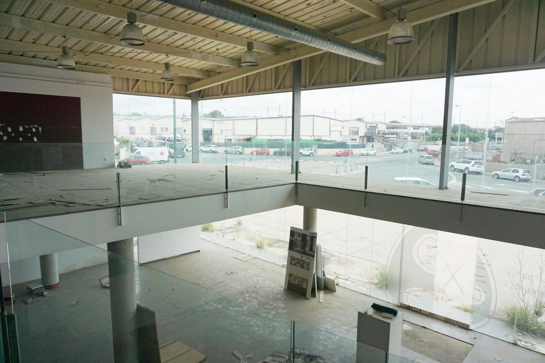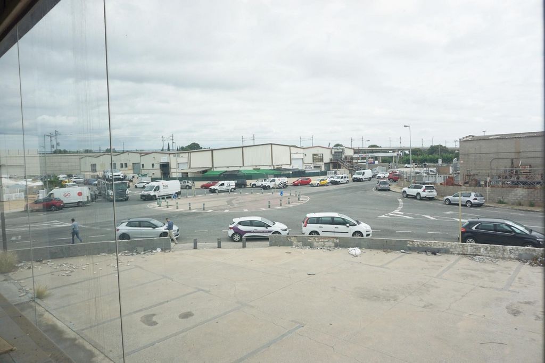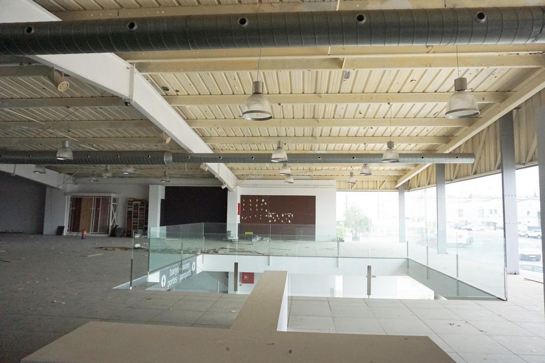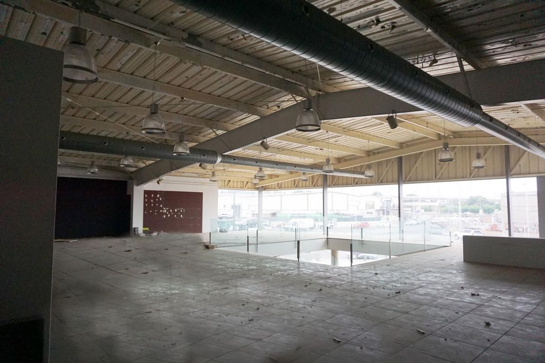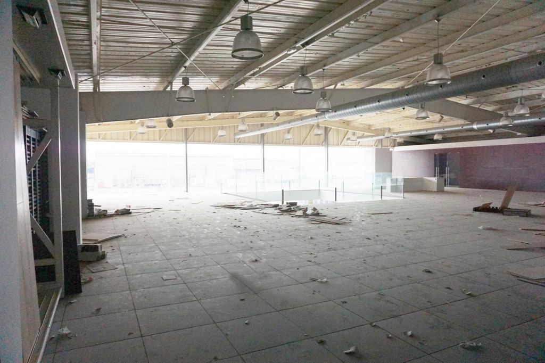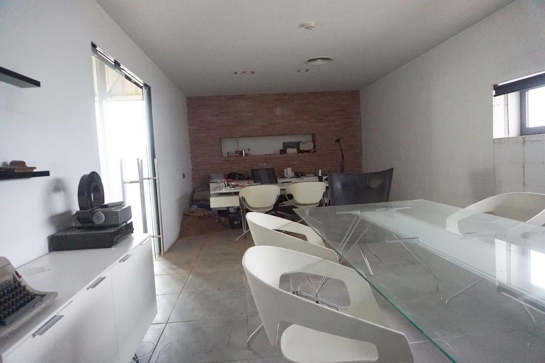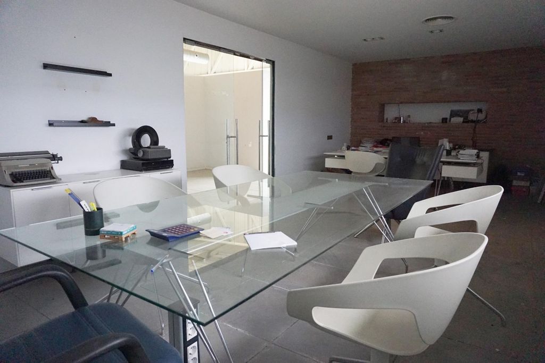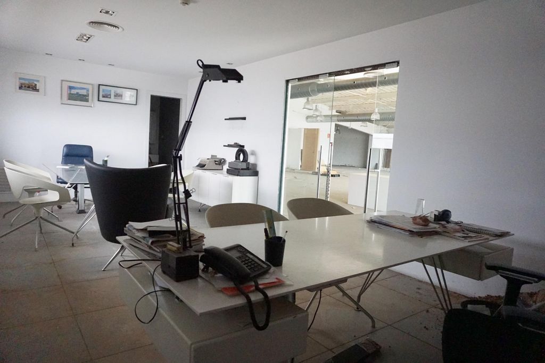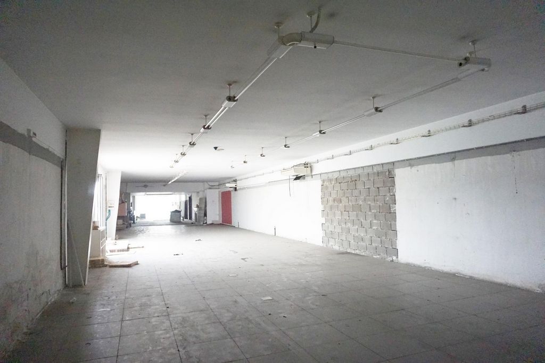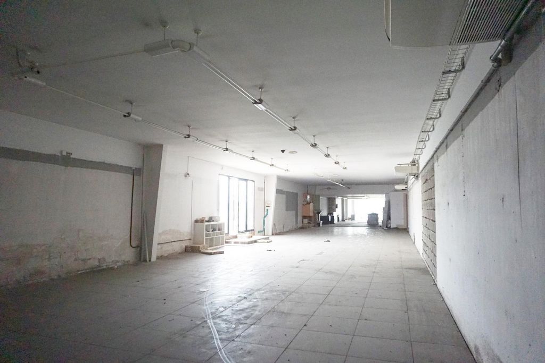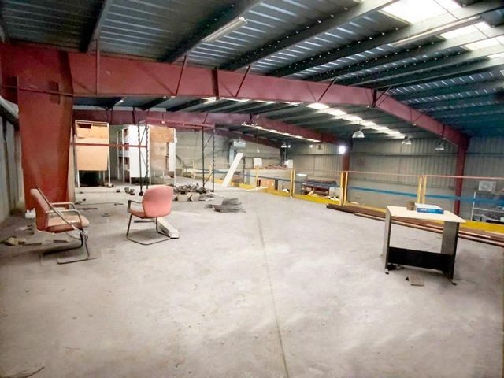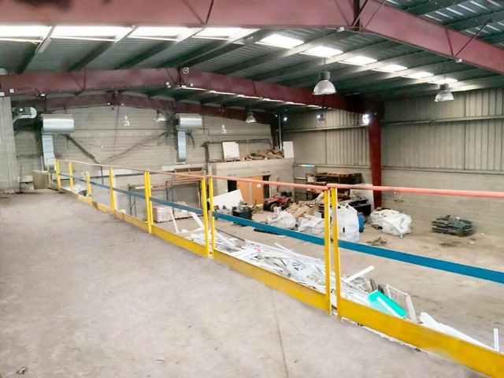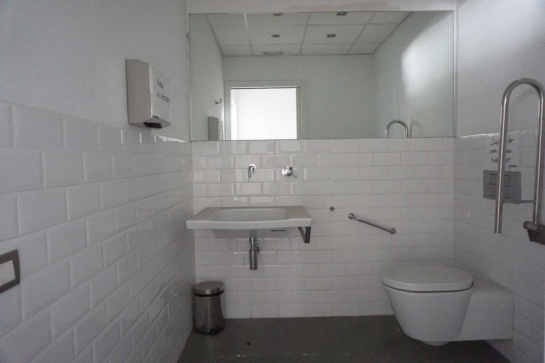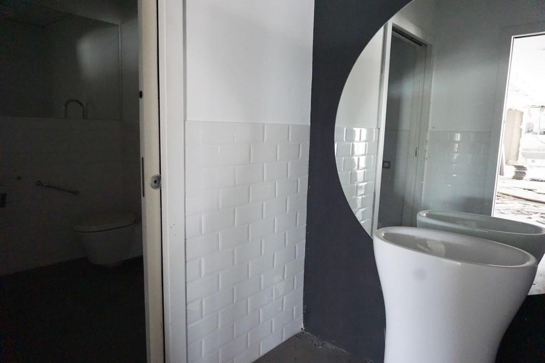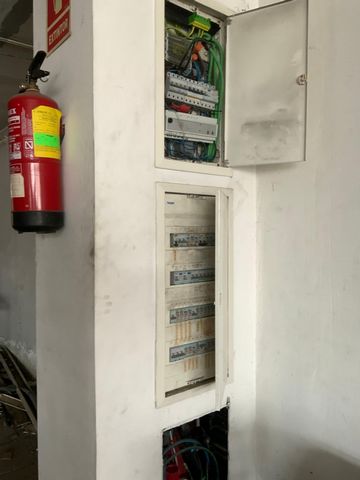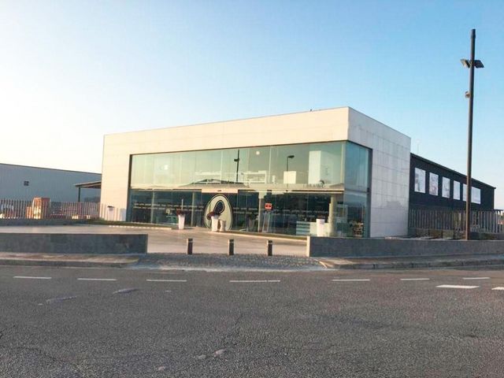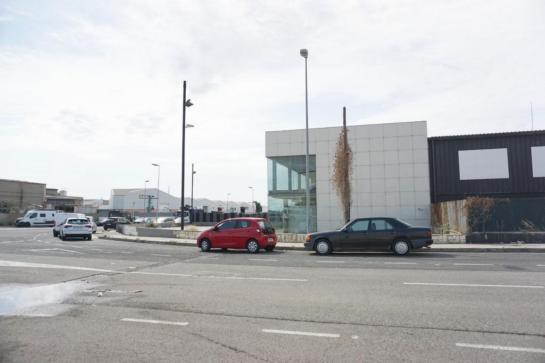A CARREGAR FOTOGRAFIAS...
Armazém e Espaço Industrial (Para venda)
2.237 m²
lote 3.071 m²
Referência:
EDEN-T91271089
/ 91271089
Industrial building for sale in the Belianes industrial estate in Cambrils with large storage area, the property is open and bright, ideal to showcase quality products on its glass facade, during daytime and also nighttime.~~The property was built with gray concrete brick walls combined with sheet metal in its upper part, to make it clear and without many pillars, the roof was closed with large iron beams. ~~It has a total plot area of 3,071 m², and is distributed as follows:~- Ground floor 1,450 m² at street level with a direct customer access to the exhibition, customer toilets and a side entrance for loading and unloading, plus a large warehouse with the possibility of entering the side yard and unisex toilets for workers.~- A first exhibition and administrative floor, with an office for management and toilet, with an area of 559 m². As well as a mezzanine in the warehouse area of 228 m². ~Between these two areas, there is an area of 787 m² to be added to the first floor.~~Resulting in a total real constructed area of 2.237 m², in its exterior it has a private parking area of 680 m² and a lateral L-shaped courtyard of 941 m².~~Its activity license is currently for the commercialization, distribution and even leasing of all types of machinery, materials and accessories for construction and sanitary equipment. There is also the possibility of acquiring the adjoining land with an area of 3,000 m², prepared for the entry of heavy trucks.~~The Belianes Industrial Estate is located in Cambrils, on the Costa Dorada and is a well-established and consolidated area, with very good connections, via the AP7 highway and the N-340 route, to Tarragona (23 km), Barcelona (110 km), Zaragoza (244 km), as well as the south of France. It is also very close to the Port of Cambrils, which makes it an ideal location for companies related to the transport and logistics sector. The port of Tarragona is only 20 minutes away and the airport of Reus is also a few kilometers away, which facilitates access to companies with international activity.~~Do not hesitate, if your business is booming, you have outgrown it, or you are thinking of expanding sectors, here you have a large exhibition space with a lot of potential. It is an excellent investment opportunity due to its location, characteristics and dimensions, please contact us for more information.
Veja mais
Veja menos
Espectacular NAVE INDUSTRIAL en polígono Belianes de Cambrils, actualmente diáfana e ideal para exposición de productos de calidad, gracias a su fachada de vidrio, el interior se muestra al exterior de día y de noche, incluyendo gran zona de almacenaje. ~~La nave fue construida con paredes de ladrillo de hormigón gris combinado con chapa en su parte alta, para hacerla más diáfana y sin demasiados pilares se realizó el cierre del techado por medido de vigas de hierro de grandes dimensiones. ~ ~Cuenta con una superficie total de parcelas de 3.071 m², y está distribuido ~- Planta baja 1.450 m² a pie de calle con un acceso para clientes directo a la exposición, baños para clientes y una entrada lateral de carga y descarga, además de un gran almacén con posibilidad de entrada al patio lateral y baños unisex para trabajadores.~- Una primera planta expositiva y administrativa, con despacho para gerencia y lavabo, con una superficie de 559 m². Así como un altillo en zona almacén de 228 m². ~Siendo entre estas dos zonas una superficie de 787 m² a sumar a la planta baja. ~~Resultando un total de superficie construida real de 2.237 m², en su exterior tiene una zona de parking privado de 680 m² y un patio lateral en forma de L de 941 m²~~Su licencia de actividad actualmente es para la comercialización, distribución, e incluso arrendamiento de todo tipo de maquinaria, materiales y accesorios para la construcción y material sanitario. Existe también la posibilidad de adquirir el terreno colindante con una superficie de 3.000 m², preparado para entrada de camiones de gran tonelaje. ~~El Polígono Industrial Belianes se encuentra en Cambrils, en la Costa Dorada, y se trata de una zona bien establecida y consolidada, contando con muy buena conexión, a través de la AP7 y la N-340, con Tarragona (23 km), Barcelona (110 km), Zaragoza (244 km), así como sur de Francia. Además, está muy cerca del Puerto de Cambrils, lo que lo convierte en un lugar ideal para empresas relacionadas con el sector del transporte y la logística. El puerto de Tarragona está a tan solo 20 minutos y el aeropuerto de Reus también se encuentra a pocos kilómetros, lo que facilita el acceso a empresas con actividad internacional. ~~No te lo pienses más, si tu negocio está en auge, se te ha quedado pequeño o piensas en ampliar sectores, aquí tienes un gran espacio expositivo con muchísimas posibilidades. Es una excelente oportunidad de inversión por su ubicación, características y dimensiones, póngase en contacto con nosotros para ampliar información.
Spectaculaire ENTREPÔT INDUSTRIEL dans la zone industrielle de Belianes à Cambrils, actuellement diaphane et idéal pour l'exposition de produits de qualité, grâce à sa façade en verre, l'intérieur est montré à l'extérieur jour et nuit, y compris une grande zone de stockage.~~L'entrepôt a été construit avec des murs en briques de béton gris combinés avec de la tôle dans la partie supérieure, pour le rendre plus diaphane et sans trop de piliers, le toit a été fermé avec de grandes poutres en fer.~~La surface totale du terrain est de 3 071 m² et se répartit comme suit :~- Un rez-de-chaussée de 1 450 m² au niveau de la rue avec un accès direct pour les clients à la salle d'exposition, des toilettes pour les clients et une entrée latérale pour le chargement et le déchargement, ainsi qu'un grand entrepôt avec la possibilité d'entrer dans la cour latérale et des toilettes unisexes pour les travailleurs.~- Un premier étage d'exposition et d'administration avec bureau de direction et toilettes, d'une superficie de 559 m². Une mezzanine de 228 m² dans l'entrepôt. ~Entre ces deux zones, il y a une surface de 787 m² en plus du rez-de-chaussée.~~La surface totale construite est de 2.237 m². A l'extérieur, il y a un parking privé de 680 m² et une cour latérale en forme de L de 941 m².~~Sa licence d'activité est actuellement pour la commercialisation, la distribution et même la location de tous types de machines, matériaux et accessoires pour la construction et l'équipement sanitaire. Il existe également la possibilité d'acquérir le terrain attenant d'une superficie de 3 000 m², préparé pour l'entrée des poids lourds.~~La zone industrielle de Belianes est située à Cambrils, sur la Costa Dorada. Il s'agit d'une zone bien établie et consolidée, avec de très bonnes connexions, via l'AP7 et la N-340, avec Tarragone (23 km), Barcelone (110 km), Saragosse (244 km), ainsi qu'avec le sud de la France. Elle est également très proche du port de Cambrils, ce qui en fait un lieu idéal pour les entreprises liées au secteur du transport et de la logistique. Le port de Tarragone se trouve à 20 minutes et l'aéroport de Reus à quelques kilomètres, ce qui facilite la tâche des entreprises ayant une activité internationale.~~Si votre entreprise est en plein essor, qu'elle est devenue trop petite ou que vous envisagez d'élargir vos secteurs, vous disposez d'un grand espace d'exposition offrant de nombreuses possibilités. Il s'agit d'une excellente opportunité d'investissement en raison de son emplacement, de ses caractéristiques et de ses dimensions. N'hésitez pas à nous contacter pour de plus amples informations.
Industrial building for sale in the Belianes industrial estate in Cambrils with large storage area, the property is open and bright, ideal to showcase quality products on its glass facade, during daytime and also nighttime.~~The property was built with gray concrete brick walls combined with sheet metal in its upper part, to make it clear and without many pillars, the roof was closed with large iron beams. ~~It has a total plot area of 3,071 m², and is distributed as follows:~- Ground floor 1,450 m² at street level with a direct customer access to the exhibition, customer toilets and a side entrance for loading and unloading, plus a large warehouse with the possibility of entering the side yard and unisex toilets for workers.~- A first exhibition and administrative floor, with an office for management and toilet, with an area of 559 m². As well as a mezzanine in the warehouse area of 228 m². ~Between these two areas, there is an area of 787 m² to be added to the first floor.~~Resulting in a total real constructed area of 2.237 m², in its exterior it has a private parking area of 680 m² and a lateral L-shaped courtyard of 941 m².~~Its activity license is currently for the commercialization, distribution and even leasing of all types of machinery, materials and accessories for construction and sanitary equipment. There is also the possibility of acquiring the adjoining land with an area of 3,000 m², prepared for the entry of heavy trucks.~~The Belianes Industrial Estate is located in Cambrils, on the Costa Dorada and is a well-established and consolidated area, with very good connections, via the AP7 highway and the N-340 route, to Tarragona (23 km), Barcelona (110 km), Zaragoza (244 km), as well as the south of France. It is also very close to the Port of Cambrils, which makes it an ideal location for companies related to the transport and logistics sector. The port of Tarragona is only 20 minutes away and the airport of Reus is also a few kilometers away, which facilitates access to companies with international activity.~~Do not hesitate, if your business is booming, you have outgrown it, or you are thinking of expanding sectors, here you have a large exhibition space with a lot of potential. It is an excellent investment opportunity due to its location, characteristics and dimensions, please contact us for more information.
Referência:
EDEN-T91271089
País:
ES
Cidade:
Cambrils
Código Postal:
43850
Categoria:
Comercial
Tipo de listagem:
Para venda
Tipo de Imóvel:
Armazém e Espaço Industrial
Tamanho do imóvel:
2.237 m²
Tamanho do lote:
3.071 m²
WC:
3
